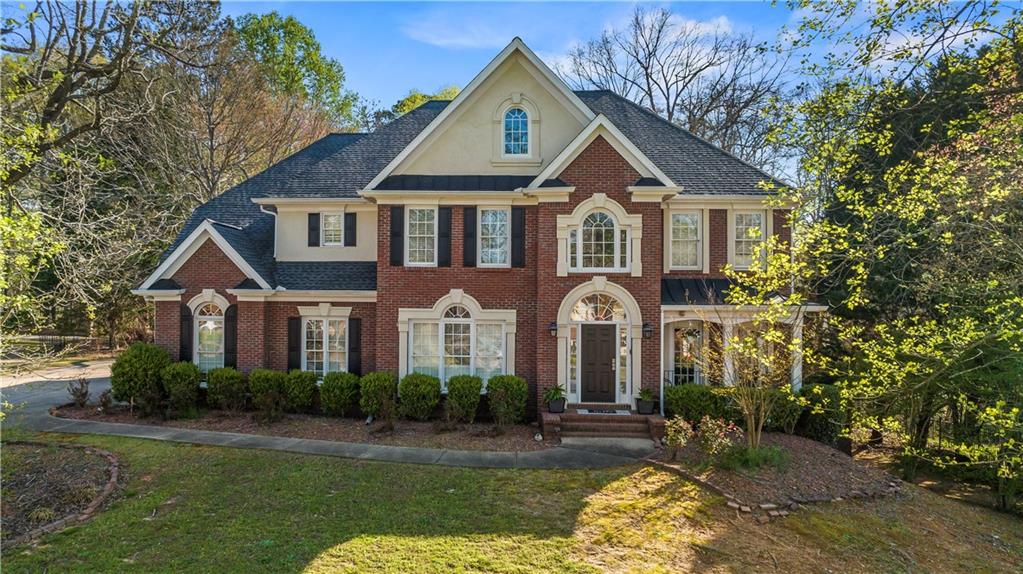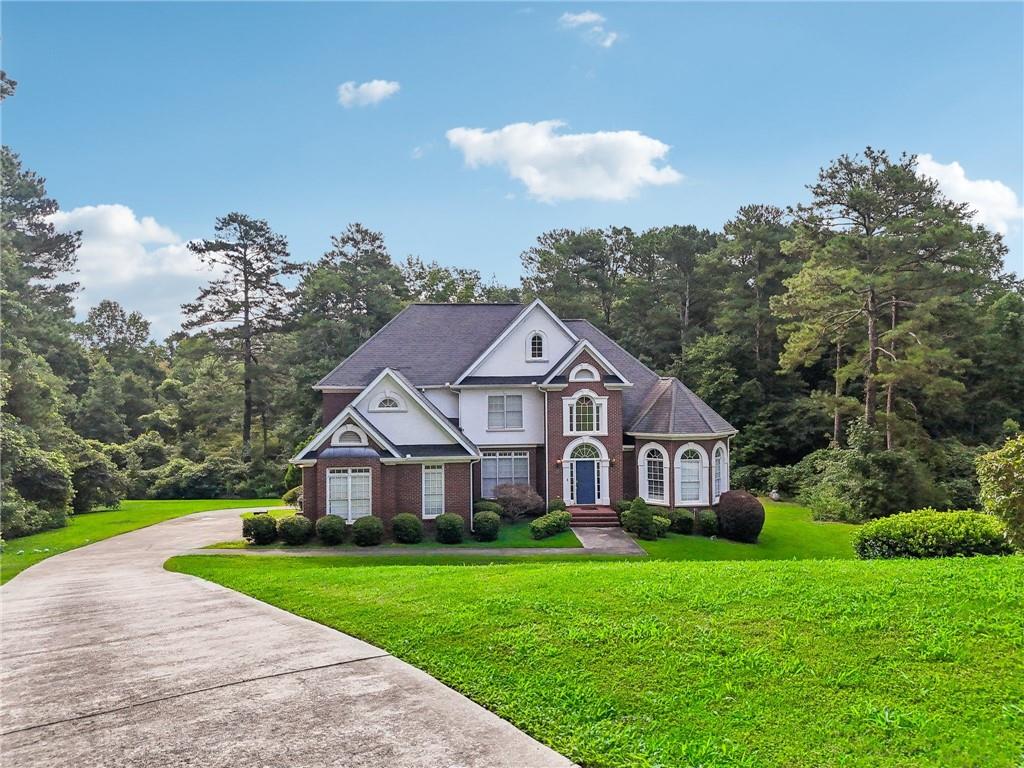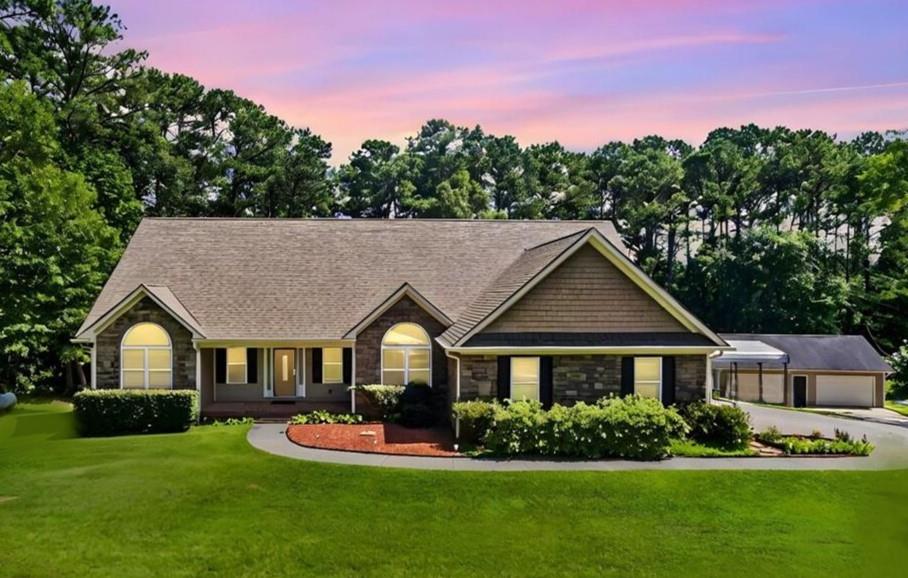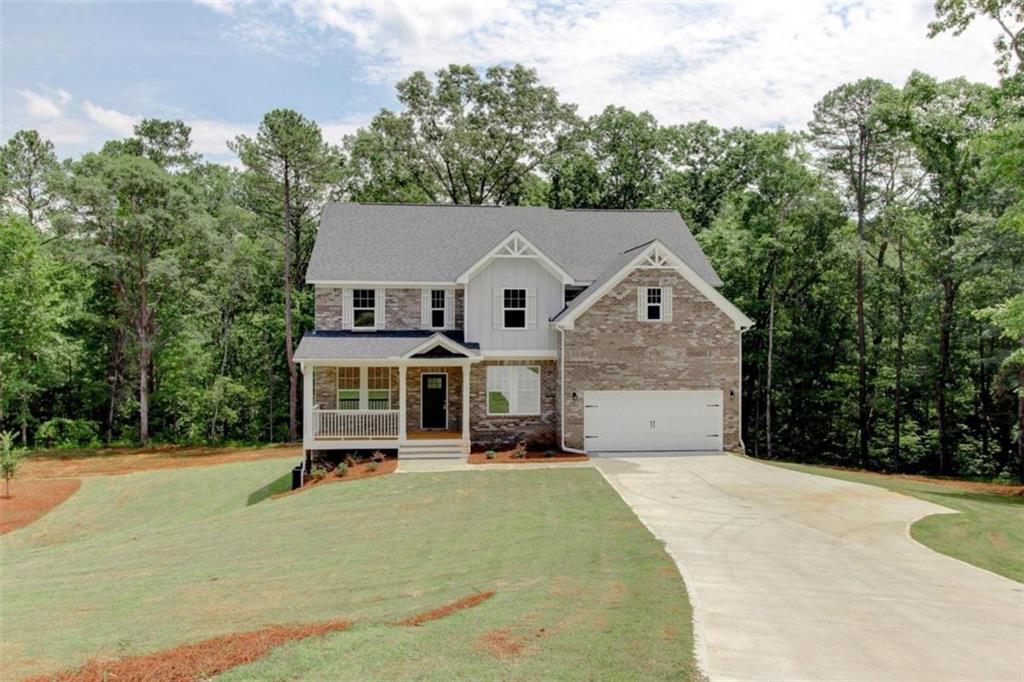Viewing Listing MLS# 402203763
Conyers, GA 30013
- 3Beds
- 2Full Baths
- 1Half Baths
- N/A SqFt
- 1986Year Built
- 0.33Acres
- MLS# 402203763
- Residential
- Single Family Residence
- Active
- Approx Time on Market2 months, 15 days
- AreaN/A
- CountyRockdale - GA
- Subdivision Irwin Place
Overview
The Marthas Vineyard/Irwin Place community is ideal in every sense - location, location, location. You will love the lake front entrance that feels like coming home to a resort. Sitting on just under an acre this home offers privacy large rooms and an abundance of space. With your oversized primary on the main, and large entertainment sized living room, separate dining area, and direct access to your own IN GROUND swimming pool this feels like your private paradise. There is a front and back staircase to this home. Two enormous bedrooms upstairs as well as a bonus playroom, recreation room, office off the back stairs gives this home extraordinary flexibility. The unfinished basement level has outdoor access and is the size of the entire first floor. Brand new water heater and stove are just some of the benefits of this home. Do yourself a favor and come see this wonderful home. MOTIVATED BUYER invites you to see this opportunity for yourself!
Association Fees / Info
Hoa: No
Community Features: Lake
Bathroom Info
Main Bathroom Level: 1
Halfbaths: 1
Total Baths: 3.00
Fullbaths: 2
Room Bedroom Features: Oversized Master
Bedroom Info
Beds: 3
Building Info
Habitable Residence: No
Business Info
Equipment: None
Exterior Features
Fence: Fenced, Wood
Patio and Porch: Patio, Screened
Exterior Features: Private Yard
Road Surface Type: Concrete
Pool Private: Yes
County: Rockdale - GA
Acres: 0.33
Pool Desc: Fenced, In Ground, Private
Fees / Restrictions
Financial
Original Price: $625,000
Owner Financing: No
Garage / Parking
Parking Features: Driveway, Garage, Garage Door Opener, Garage Faces Side
Green / Env Info
Green Energy Generation: None
Handicap
Accessibility Features: None
Interior Features
Security Ftr: Carbon Monoxide Detector(s), Smoke Detector(s)
Fireplace Features: Living Room, Master Bedroom
Levels: Two
Appliances: Dishwasher, Disposal, Electric Oven, Electric Range, Gas Water Heater, Microwave, Refrigerator
Laundry Features: Main Level
Interior Features: High Ceilings 9 ft Lower, High Ceilings 9 ft Main, High Ceilings 9 ft Upper, High Ceilings 10 ft Lower
Flooring: Ceramic Tile, Hardwood, Laminate
Spa Features: None
Lot Info
Lot Size Source: Other
Lot Features: Back Yard
Misc
Property Attached: No
Home Warranty: No
Open House
Other
Other Structures: None
Property Info
Construction Materials: Brick
Year Built: 1,986
Property Condition: Resale
Roof: Composition
Property Type: Residential Detached
Style: Traditional
Rental Info
Land Lease: No
Room Info
Kitchen Features: Cabinets White, Eat-in Kitchen, Solid Surface Counters
Room Master Bathroom Features: Double Vanity
Room Dining Room Features: Seats 12+
Special Features
Green Features: None
Special Listing Conditions: None
Special Circumstances: No disclosures from Seller
Sqft Info
Building Area Total: 3603
Building Area Source: Public Records
Tax Info
Tax Amount Annual: 4799
Tax Year: 2,023
Tax Parcel Letter: 077-B-01-0033
Unit Info
Utilities / Hvac
Cool System: Ceiling Fan(s), Central Air
Electric: 220 Volts
Heating: Central, Natural Gas
Utilities: Cable Available, Electricity Available, Natural Gas Available, Water Available
Sewer: Public Sewer
Waterfront / Water
Water Body Name: None
Water Source: Public
Waterfront Features: None
Directions
Please use GPS.Listing Provided courtesy of Atlanta Fine Homes Sotheby's International
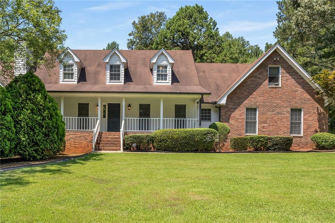
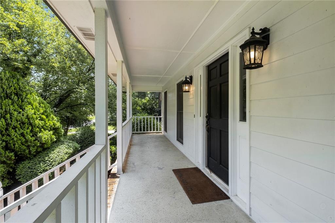
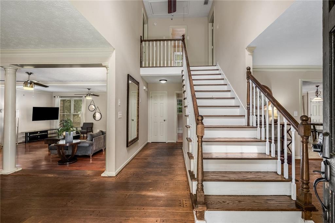
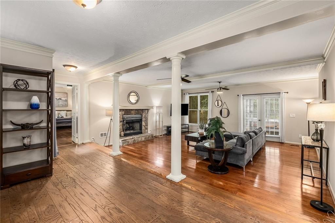
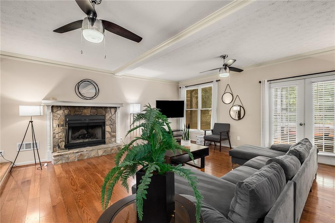
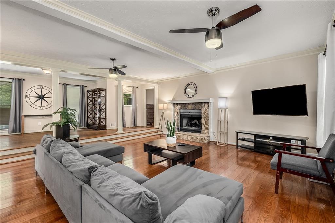
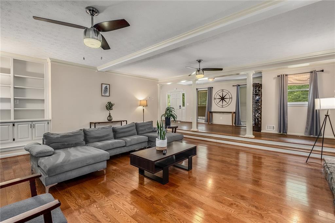
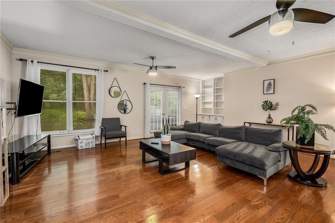
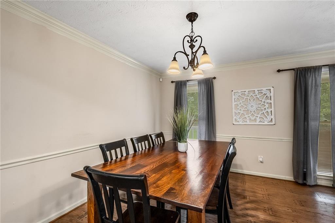
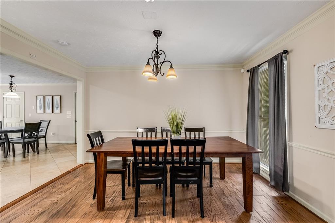
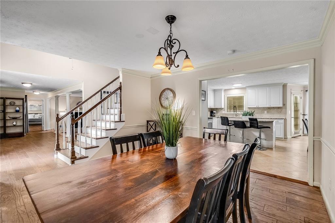
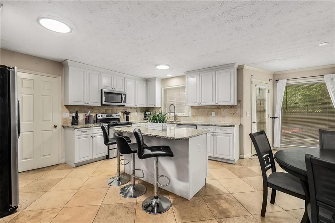
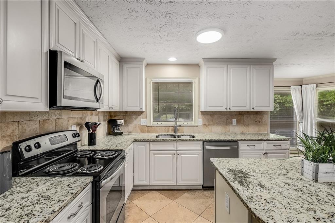
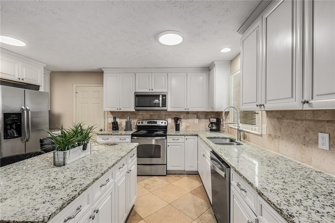
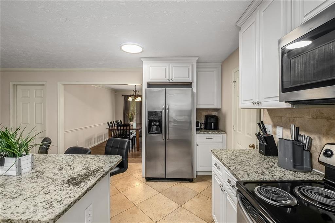
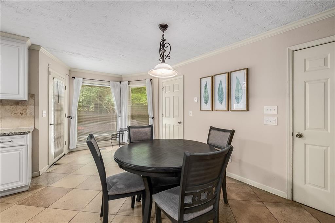
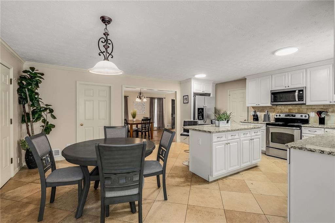
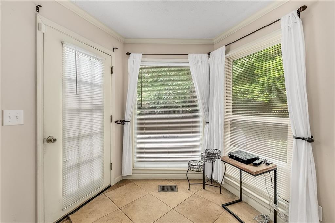
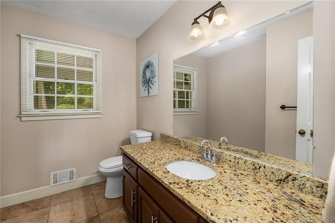
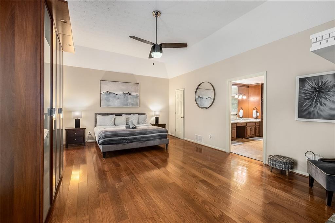
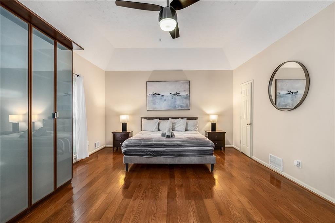
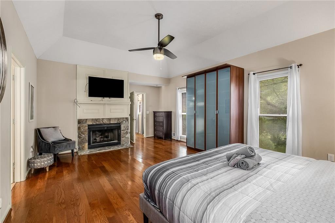
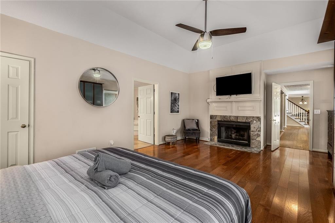
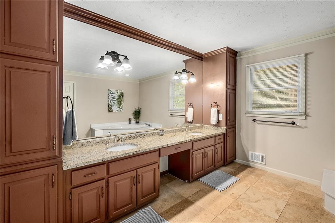
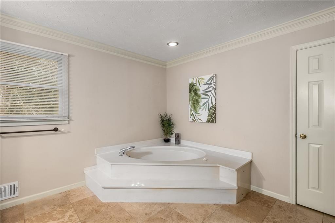
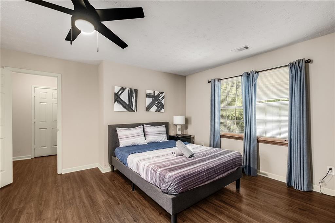
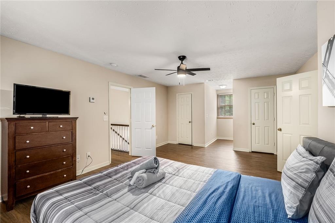
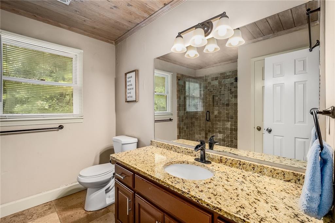
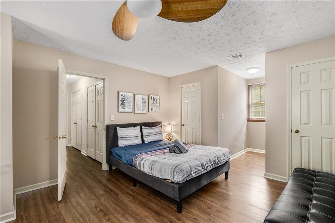
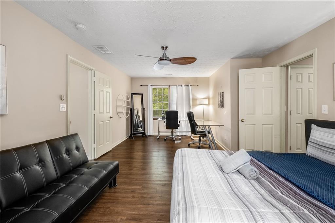
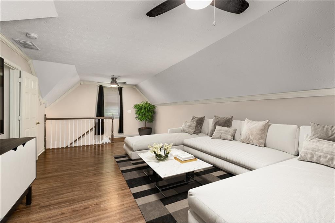
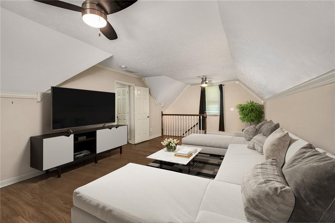
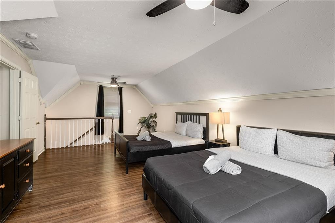
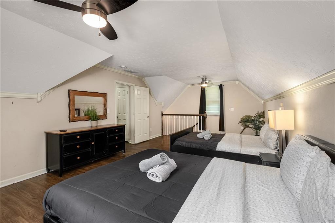
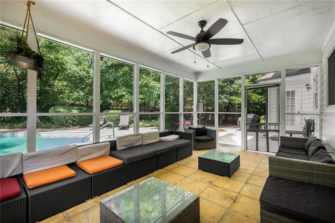
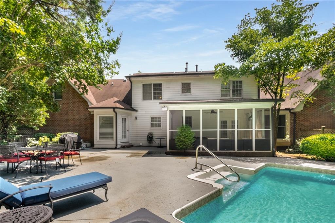
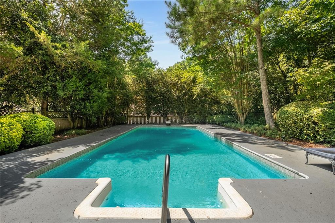
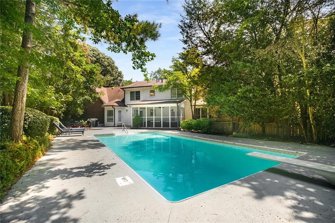
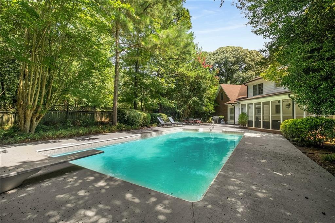
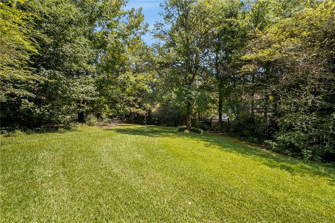
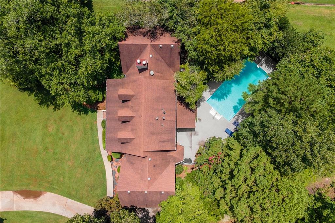
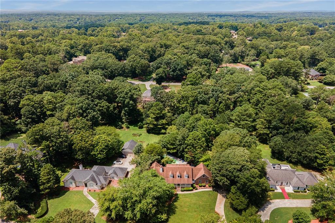
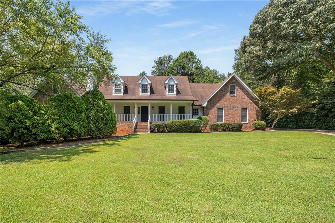
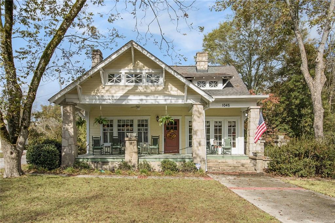
 MLS# 410743992
MLS# 410743992 