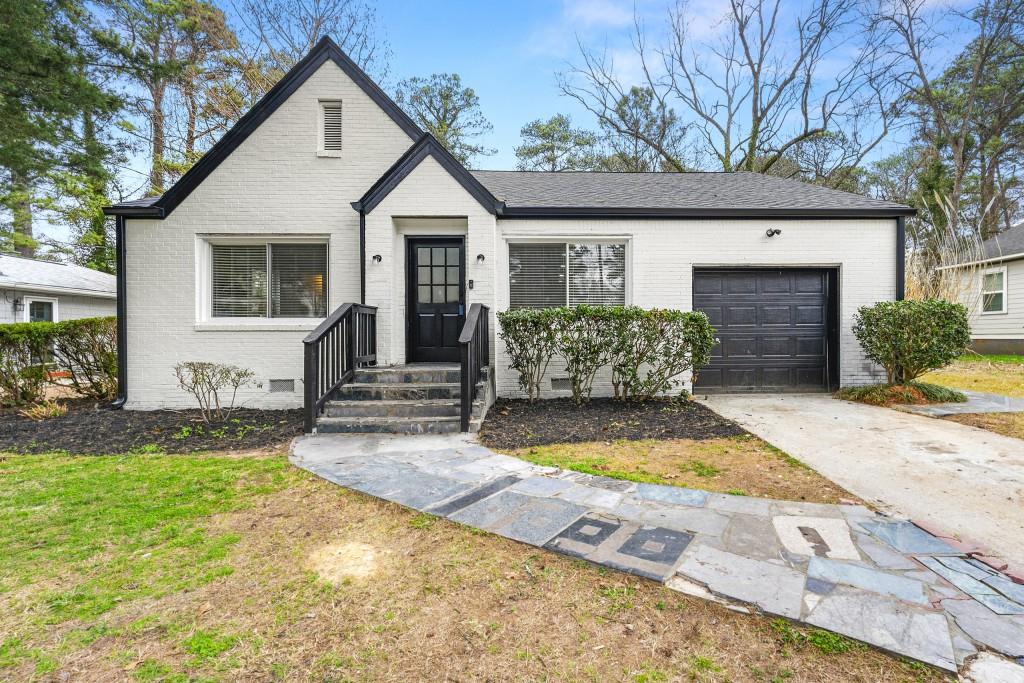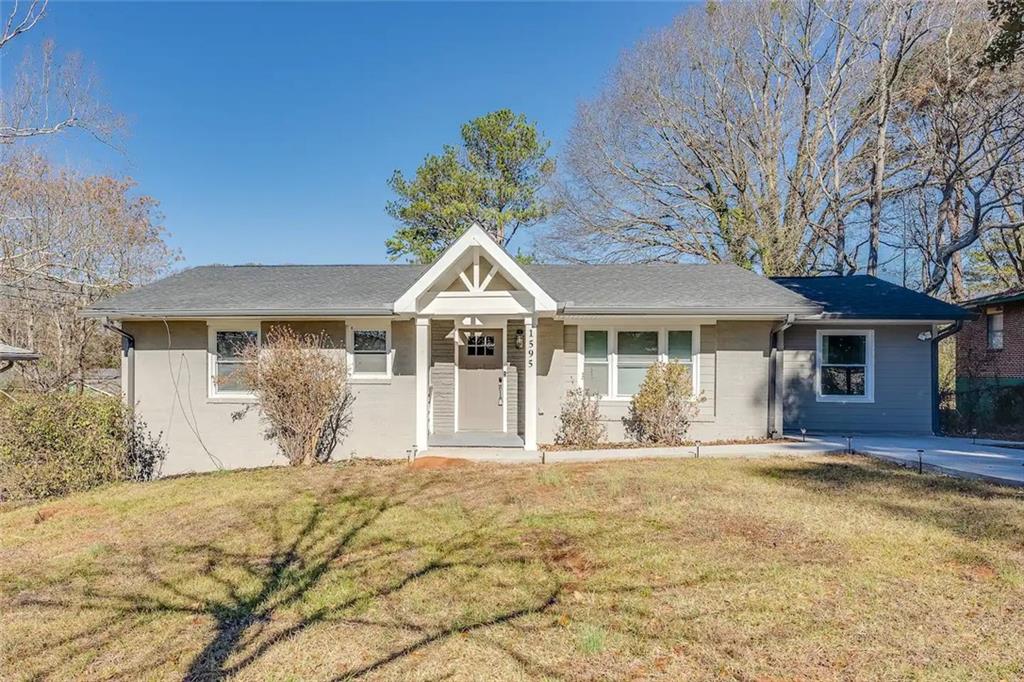Viewing Listing MLS# 402197157
Atlanta, GA 30310
- 3Beds
- 2Full Baths
- N/AHalf Baths
- N/A SqFt
- 1935Year Built
- 0.14Acres
- MLS# 402197157
- Residential
- Single Family Residence
- Active
- Approx Time on Market22 days
- AreaN/A
- CountyFulton - GA
- Subdivision Olympian Hills
Overview
Partially Furnished and Move-In Ready! Welcome to this recently updated and fully renovated 3-bedroom, 2-bathroom residence located in the serene Olympian Hills Community in Westview. This home seamlessly blends charm with modern amenities, making it the perfect place to call home. Kitchen: A true highlight, featuring a farmhouse sink with garbage disposal, sensor pull-down faucet, polished countertops, and a complimentary island with extra storage. Brand new stainless-steel appliances include a full-size refrigerator with water and ice maker, Wi-Fi programmable smart dishwasher, microwave, Wi-Fi air fryer oven, and countertop InstaPot cooker. Soft-close cabinets are stocked with plates, bowls, cups/mugs, and silverware. Living and Dining Area: Spacious and perfect for gatherings, furnished with a cozy dining table and chairs, buffet table, new sofa, and a heater/fireplace console table. Primary Bedroom: Includes a Queen Size Trundle Bed with a brand-new mattress, bedding, and a 50"" Samsung Smart TV. Third Bedroom/Office: Equipped with a desk, chair, desktop monitor, shelving, and storage cabinets, perfect for remote work or study. Includes a full-size washer and dryer, front and back door Ring Video Cameras. This residence is also conveniently close to local schools, shops, major retailers, and markets. Enjoy easy transport to West-End Station or tram service to Buckhead, Doraville, and Atlanta airport. This home is ready for you to move in and start enjoying all its wonderful features! List price: $410KAdditional details: Bedroom: Master on Main Master Bath: Tub/Shower Combo Kitchen Cabinets White, Eat-in Kitchen, Kitchen Island, Stone Counters, View to Family Room, Laundry: Electric Dryer Hookup, In Hall Laundry Closet
Association Fees / Info
Hoa: No
Community Features: Other
Bathroom Info
Main Bathroom Level: 2
Total Baths: 2.00
Fullbaths: 2
Room Bedroom Features: Other
Bedroom Info
Beds: 3
Building Info
Habitable Residence: No
Business Info
Equipment: None
Exterior Features
Fence: None
Patio and Porch: None
Exterior Features: Other
Road Surface Type: None
Pool Private: No
County: Fulton - GA
Acres: 0.14
Pool Desc: None
Fees / Restrictions
Financial
Original Price: $410,000
Owner Financing: No
Garage / Parking
Parking Features: Assigned
Green / Env Info
Green Energy Generation: None
Handicap
Accessibility Features: None
Interior Features
Security Ftr: None
Fireplace Features: None
Levels: One
Appliances: Other
Laundry Features: Other
Interior Features: Other
Flooring: Other
Spa Features: None
Lot Info
Lot Size Source: Public Records
Lot Features: Other
Lot Size: x
Misc
Property Attached: No
Home Warranty: No
Open House
Other
Other Structures: None
Property Info
Construction Materials: Other
Year Built: 1,935
Property Condition: Resale
Roof: Other
Property Type: Residential Detached
Style: Other
Rental Info
Land Lease: No
Room Info
Kitchen Features: Other
Room Master Bathroom Features: Other
Room Dining Room Features: Other
Special Features
Green Features: None
Special Listing Conditions: None
Special Circumstances: Sold As/Is
Sqft Info
Building Area Total: 1088
Building Area Source: Public Records
Tax Info
Tax Amount Annual: 1867
Tax Year: 2,023
Tax Parcel Letter: 14-0150-0009-024-0
Unit Info
Utilities / Hvac
Cool System: Central Air
Electric: Other
Heating: Central
Utilities: Other
Sewer: Public Sewer
Waterfront / Water
Water Body Name: None
Water Source: Public
Waterfront Features: None
Directions
Use GPS.Listing Provided courtesy of Top Brokerage, Llc
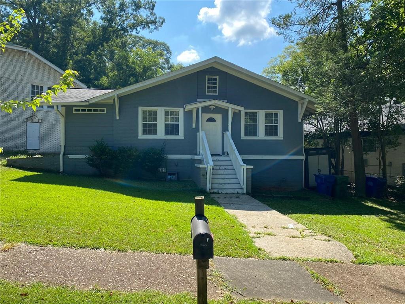
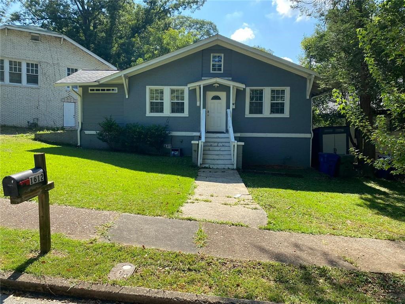
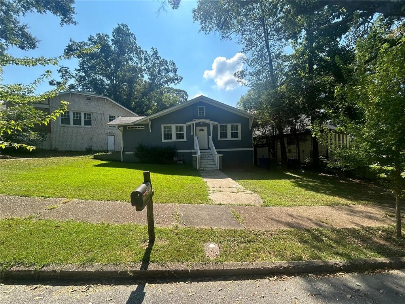
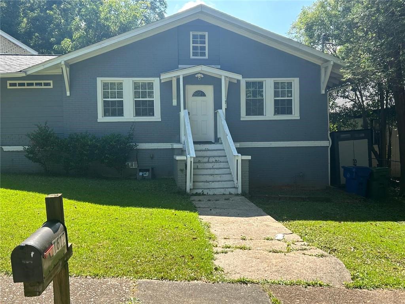
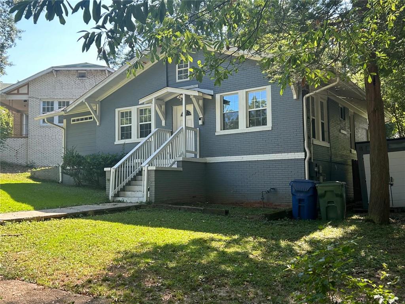
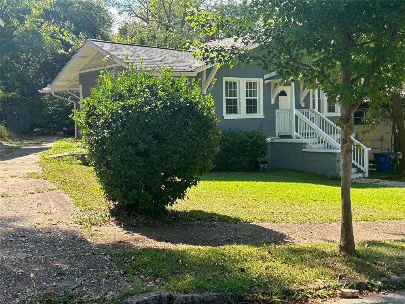
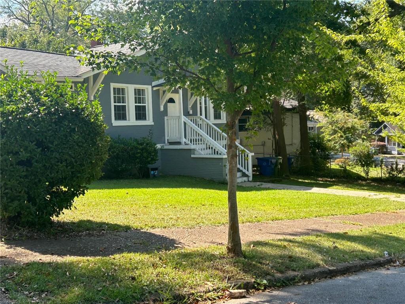
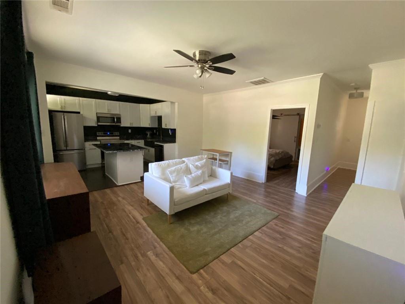
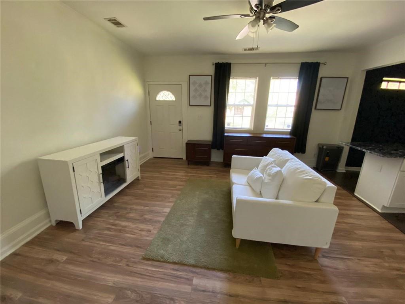
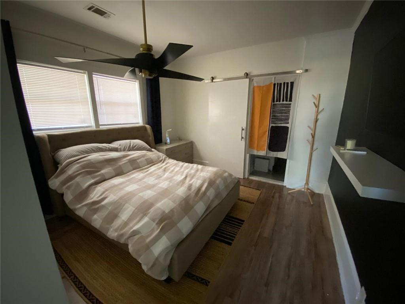
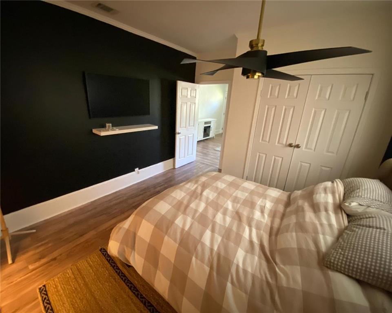
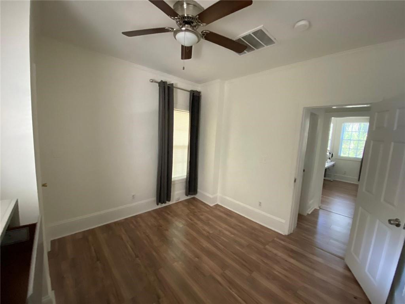
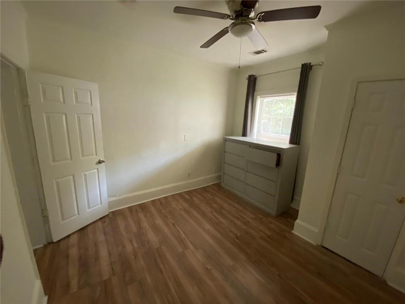
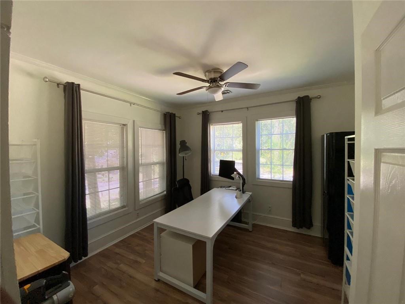
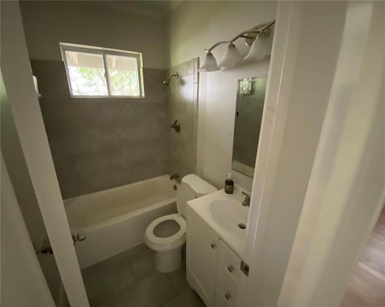
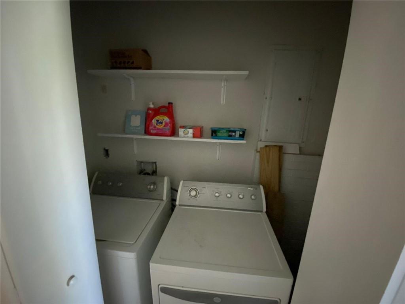
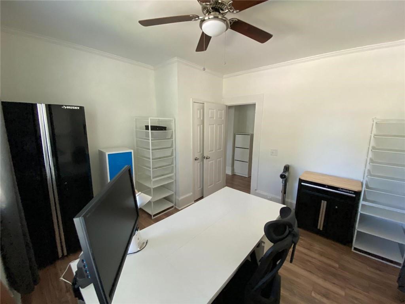
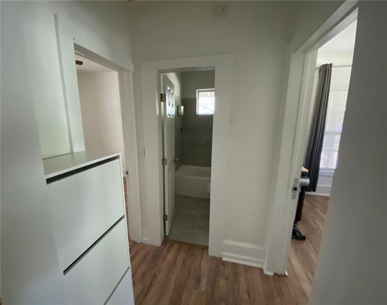
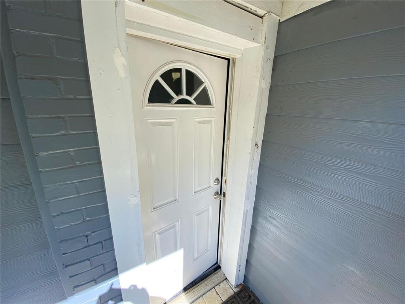
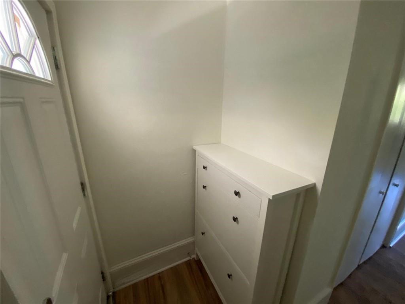
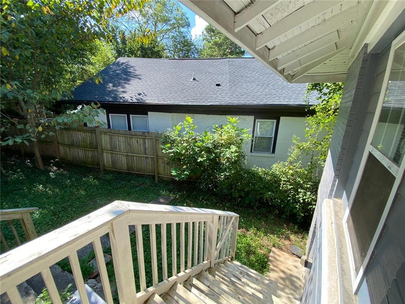
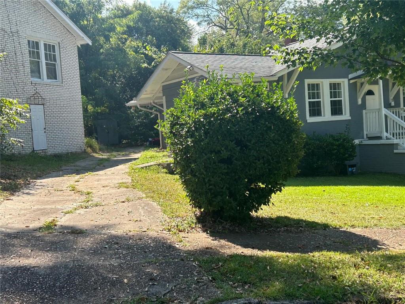
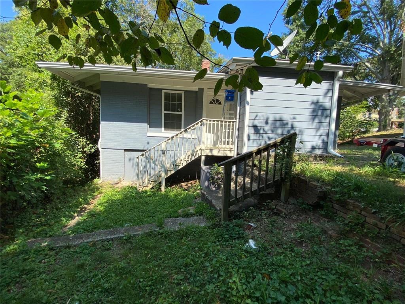
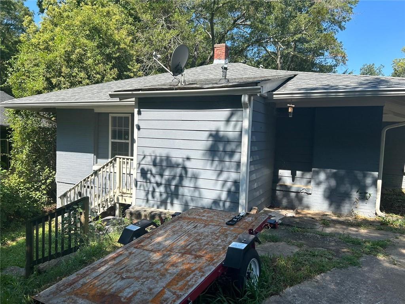
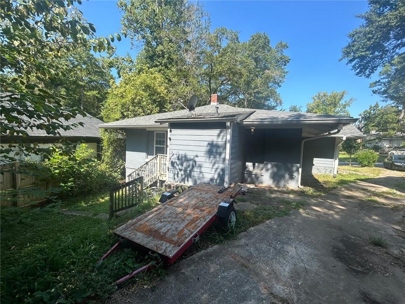
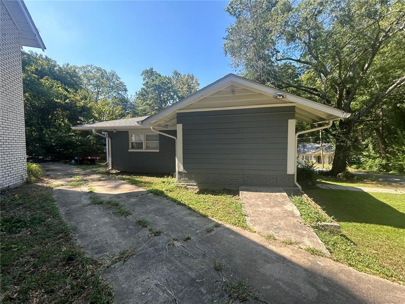
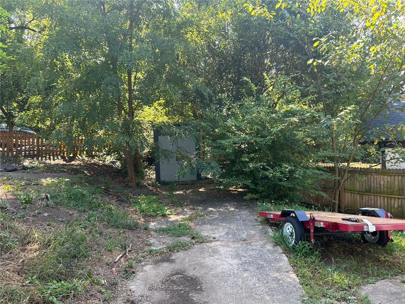
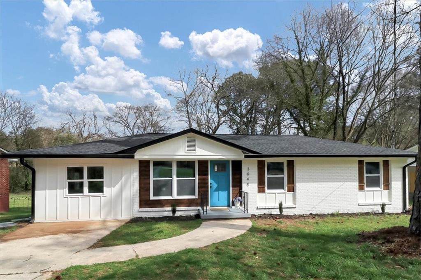
 MLS# 7352884
MLS# 7352884 