Viewing Listing MLS# 402186340
Sautee Nacoochee, GA 30571
- 4Beds
- 3Full Baths
- N/AHalf Baths
- N/A SqFt
- 1987Year Built
- 1.02Acres
- MLS# 402186340
- Residential
- Single Family Residence
- Active
- Approx Time on Market29 days
- AreaN/A
- CountyWhite - GA
- Subdivision Skylake
Overview
Discover this charming 4-bedroom, 3-bathroom log home in the heart of Skylake, nestled on a tranquil one-acre lot in a gated community. The home features wood and tile floors, granite countertops, and a spacious screened-in porch, perfect for enjoying the natural surroundings. The master suite is conveniently located on the main level, while the circle driveway and separate workshop add practicality. Skylake offers two lakes for fishing, kayaking, and canoeing, well-maintained hiking trails, a barn, and picturesque waterfalls. As a nature preserve, the community is home to abundant wildlife, including deer, turkey, fox, cranes, hawks, and even eagles. Residents enjoy a range of amenities, such as a pool, pickleball and tennis courts, and year-round social events that create fun opportunities to connect with neighbors. Experience the serene lifestyle of Skylake in this delightful home.
Association Fees / Info
Hoa: Yes
Hoa Fees Frequency: Annually
Hoa Fees: 2892
Community Features: RV/Boat Storage, Clubhouse, Gated, Homeowners Assoc, Pickleball, Park, Playground, Pool, Stable(s), Tennis Court(s)
Association Fee Includes: Trash, Security, Swim, Tennis, Water
Bathroom Info
Main Bathroom Level: 1
Total Baths: 3.00
Fullbaths: 3
Room Bedroom Features: Master on Main
Bedroom Info
Beds: 4
Building Info
Habitable Residence: No
Business Info
Equipment: None
Exterior Features
Fence: None
Patio and Porch: Covered, Deck, Enclosed, Front Porch, Screened
Exterior Features: Private Entrance
Road Surface Type: Asphalt
Pool Private: No
County: White - GA
Acres: 1.02
Pool Desc: None
Fees / Restrictions
Financial
Original Price: $425,000
Owner Financing: No
Garage / Parking
Parking Features: Garage
Green / Env Info
Green Energy Generation: None
Handicap
Accessibility Features: None
Interior Features
Security Ftr: Smoke Detector(s)
Fireplace Features: Wood Burning Stove
Levels: One and One Half
Appliances: Dishwasher, Microwave, Electric Range
Laundry Features: Laundry Room, Sink
Interior Features: High Speed Internet
Flooring: Hardwood
Spa Features: None
Lot Info
Lot Size Source: Public Records
Lot Features: Sloped
Lot Size: 0x0
Misc
Property Attached: No
Home Warranty: No
Open House
Other
Other Structures: None
Property Info
Construction Materials: Log
Year Built: 1,987
Property Condition: Resale
Roof: Metal
Property Type: Residential Detached
Style: Country, Rustic
Rental Info
Land Lease: No
Room Info
Kitchen Features: Cabinets Stain, Stone Counters
Room Master Bathroom Features: Other
Room Dining Room Features: Open Concept
Special Features
Green Features: None
Special Listing Conditions: None
Special Circumstances: None
Sqft Info
Building Area Total: 2594
Building Area Source: Owner
Tax Info
Tax Amount Annual: 2853
Tax Year: 2,023
Tax Parcel Letter: 070-198
Unit Info
Utilities / Hvac
Cool System: Ceiling Fan(s), Central Air
Electric: None
Heating: Central, Natural Gas, Heat Pump, Propane
Utilities: Electricity Available
Sewer: Septic Tank
Waterfront / Water
Water Body Name: None
Water Source: Shared Well
Waterfront Features: None
Directions
SKYLAKE: From gate proceed around to left through meadow. Take left on CHEROKEE across dam to stop sign. Take left on BITTERSWEET up the hill to stop sign. Take right on DOE RUN. Cabin is second home on left.Listing Provided courtesy of Virtual Properties Realty.com
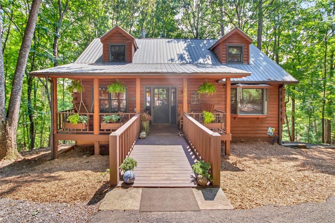
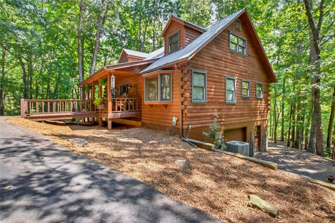
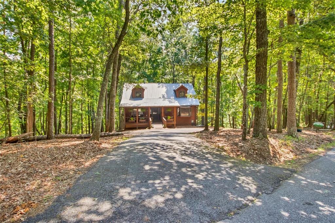
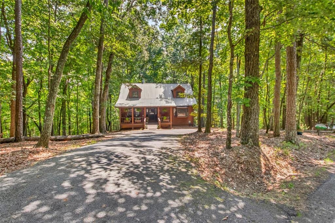
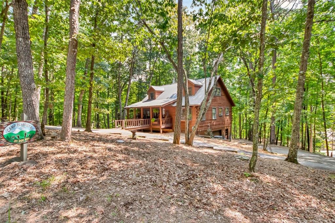
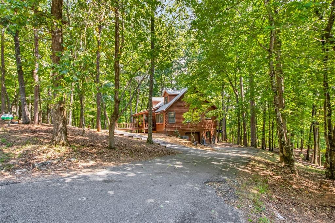
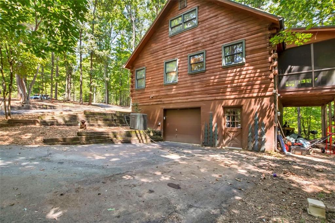
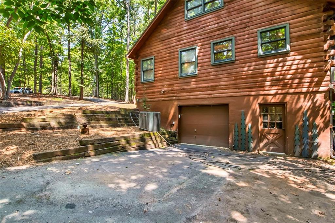
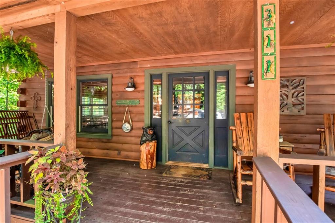
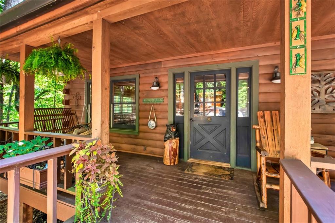
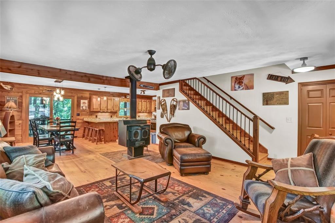
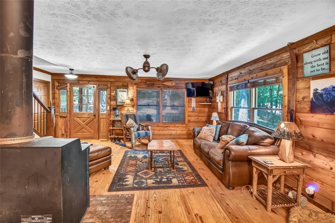
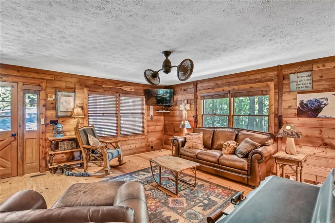
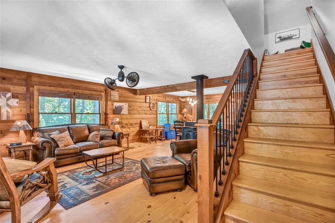
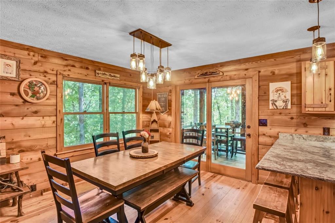
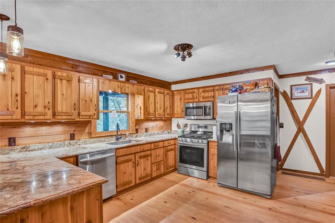
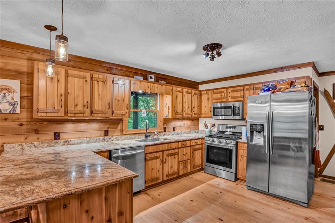
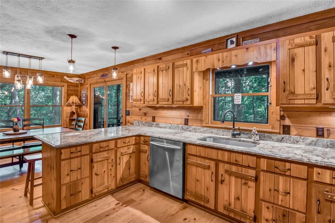
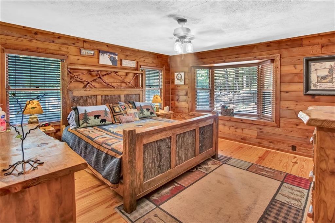
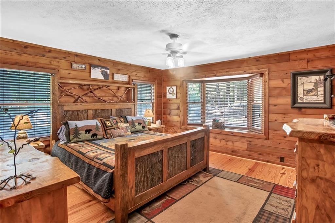
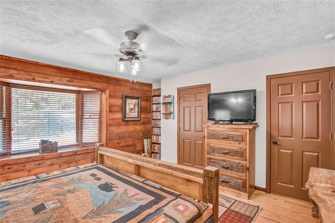
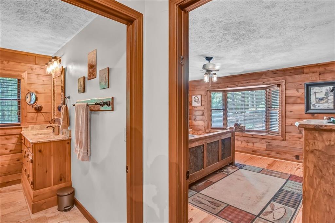
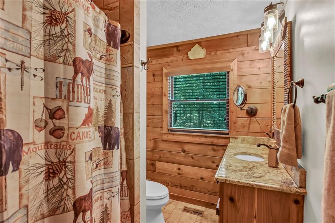
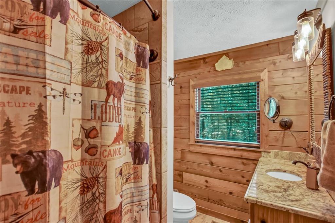
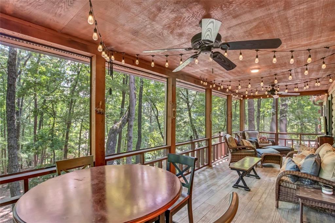
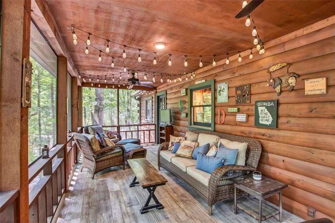
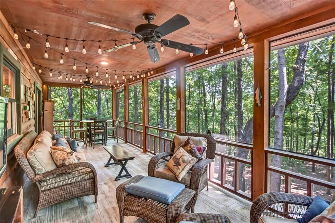
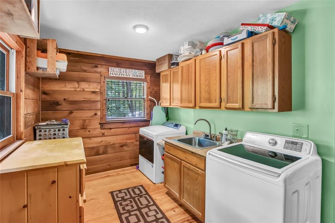
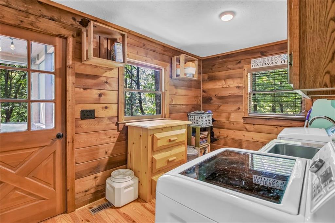
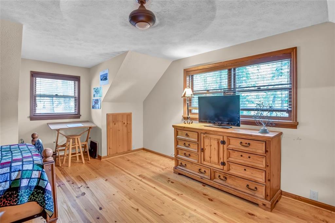
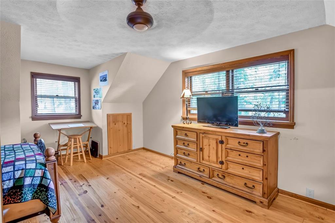
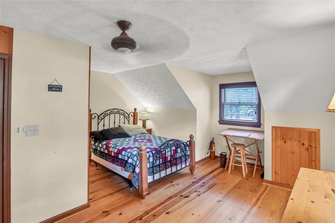
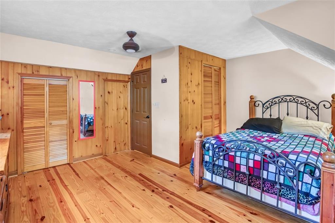
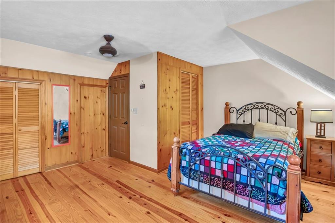
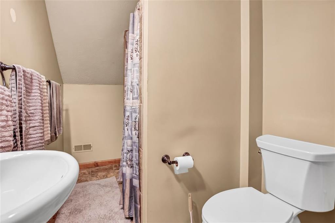
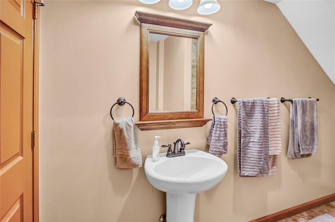
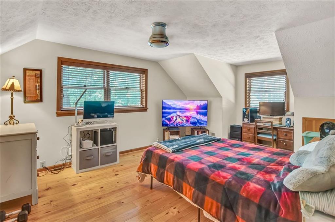
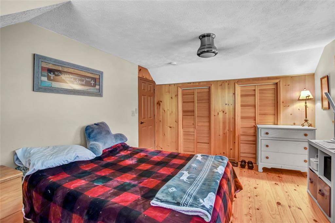
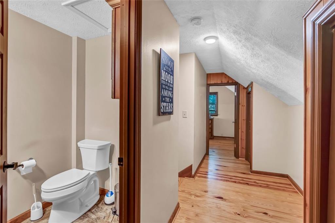
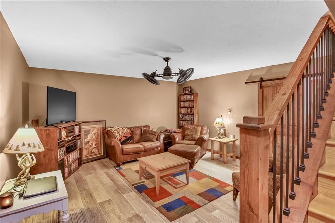
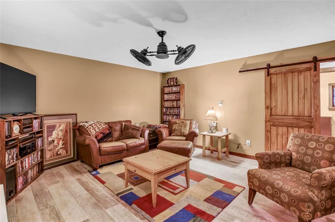
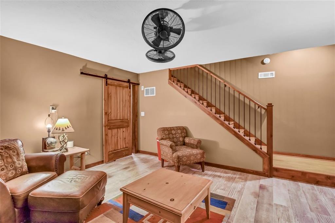
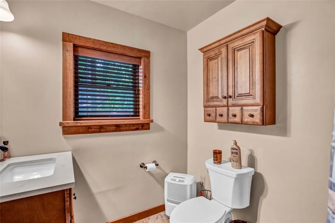
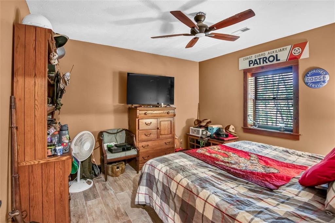
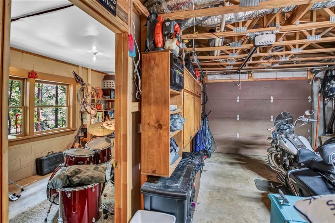
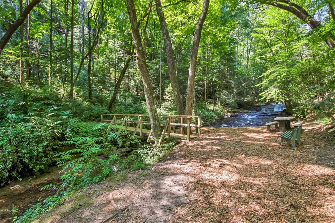
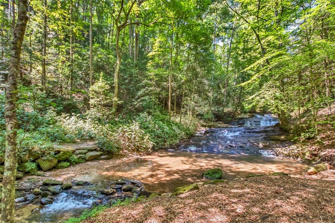
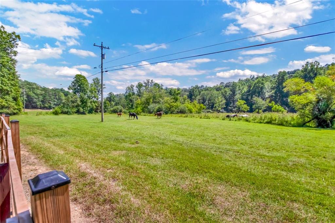
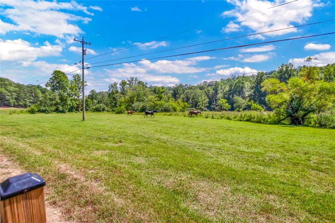
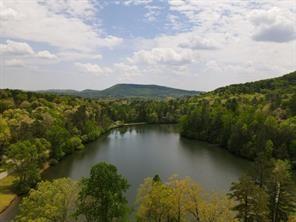
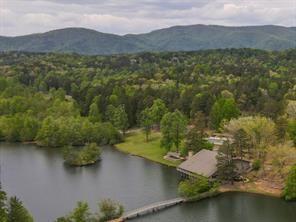
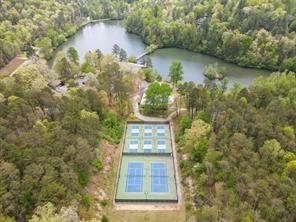
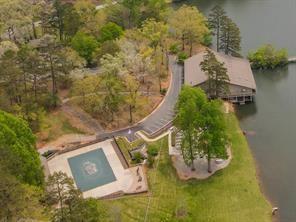
 Listings identified with the FMLS IDX logo come from
FMLS and are held by brokerage firms other than the owner of this website. The
listing brokerage is identified in any listing details. Information is deemed reliable
but is not guaranteed. If you believe any FMLS listing contains material that
infringes your copyrighted work please
Listings identified with the FMLS IDX logo come from
FMLS and are held by brokerage firms other than the owner of this website. The
listing brokerage is identified in any listing details. Information is deemed reliable
but is not guaranteed. If you believe any FMLS listing contains material that
infringes your copyrighted work please