Viewing Listing MLS# 402115773
Jasper, GA 30143
- 4Beds
- 5Full Baths
- 1Half Baths
- N/A SqFt
- 1996Year Built
- 1.88Acres
- MLS# 402115773
- Residential
- Single Family Residence
- Active
- Approx Time on Market24 days
- AreaN/A
- CountyDawson - GA
- Subdivision Big Canoe
Overview
RESORT STYLE LIVING, BREATHTAKING LONG RANGE YEAR ROUND NORTHERN VIEWS and only 7-9 minutes from the North Gate. Corner lot with circular drive sits on 1.88 acres. Everything you need for day to day living is located on the main floor with impressive view upon entering the front door and from every room. This home features an oversized/fireside master on main and an additional en suite on the main level. Custom Kitchen with sub-zero paneled refrigerator, cooktop with gas burners & interchangeable electric burners, grill and griddle, wall ovens and a warming drawer. The Great room features beamed, vaulted ceiling inviting you to relax and enjoy the stunning long range view! A double-sided fireplace is located in between the great room and dining area with easy access to the expansive deck! Also located on the main floor is another extra large flex room, a powder room and laundry room. Above the 3-car garage you will find another oversized guest en suite (19' X 32') that could also be used as a rec room/home office and is complete with a kitchenette, Juliet balcony and private bath. Lower level adds additional living space, perfect for teen/playroom that would make a perfect bunk area! On this floor is a bedroom with deck views, a bonus family room, another bonus room, an oversized bathroom and a large workshop/storage area with double exterior doors. NEW HVAC, Water Heaters, ROOF, Exterior Paint, DECK Paint and more! There are 2 levels of decks with decking and storage added to the exterior stair case. One on of the transitions could easily have a hot tub added as the electrical outlet is already in place. Off the lower deck is a screened in porch and the lower deck is equipped with under-decking for rainy days! The 3 car garage is approximately 22' deep, has 4 storage closets and fresh Epoxy floors. Easy circular drive allows for additional parking when needed. Beautifully landscaping. Once you enter the gates of Big Canoe what you will find is a pristine gated community of over 8,000 acres nestled in the Blue Ridge Mountains just 60 miles north of Atlanta, Georgia. With over 1/3 of Big Canoe's acres reserved for wildlife areas and parks you will quickly fall in love with this amazing mountain retreat. There is something for everyone behind this 24 hour staffed security/gated community. Boasting 27 holes of Championship Mountain Golf, 10 Tennis Courts including 2 indoor courts and additional Paddle Ball courts. Multiple Pools and Beachside family fun, 3 sparking Lakes for Swimming, Boating, Paddle-boarding, Fishing or Floating in your favorite Canoe. Additionally, 17,000 sf state of the art Fitness Facility with indoor lap pool, Stunning Clubhouse with onsite Dining overlooking picture perfect lake with mountain views and over 20+ miles of Hiking Trails! Come make Big Canoe your home or home away from home today! BE SURE TO CLICK ON THE 3D VIRTUAL TOUR to ""walk"" through this beautiful home!
Association Fees / Info
Hoa: Yes
Hoa Fees Frequency: Annually
Hoa Fees: 4452
Community Features: Clubhouse, Dog Park, Fishing, Fitness Center, Gated, Golf, Homeowners Assoc, Lake, Marina, Playground, Pool, Tennis Court(s)
Association Fee Includes: Reserve Fund, Security, Trash
Bathroom Info
Main Bathroom Level: 3
Halfbaths: 1
Total Baths: 6.00
Fullbaths: 5
Room Bedroom Features: Double Master Bedroom, In-Law Floorplan, Master on Main
Bedroom Info
Beds: 4
Building Info
Habitable Residence: No
Business Info
Equipment: Dehumidifier, Satellite Dish
Exterior Features
Fence: None
Patio and Porch: Covered, Deck, Enclosed, Rear Porch, Screened
Exterior Features: Balcony, Private Entrance, Private Yard, Rear Stairs, Storage
Road Surface Type: Paved
Pool Private: No
County: Dawson - GA
Acres: 1.88
Pool Desc: None
Fees / Restrictions
Financial
Original Price: $895,000
Owner Financing: No
Garage / Parking
Parking Features: Attached, Garage, Garage Door Opener, Garage Faces Side, Kitchen Level, See Remarks, Storage
Green / Env Info
Green Energy Generation: None
Handicap
Accessibility Features: None
Interior Features
Security Ftr: Fire Alarm, Security Gate, Security Guard, Security Lights, Security System Owned, Smoke Detector(s)
Fireplace Features: Basement, Double Sided, Family Room, Gas Log, Glass Doors, Master Bedroom
Levels: Two
Appliances: Dishwasher, Disposal, Double Oven, Electric Cooktop, Gas Cooktop, Microwave, Refrigerator, Self Cleaning Oven, Other
Laundry Features: Electric Dryer Hookup, Main Level, Mud Room, Sink
Interior Features: Beamed Ceilings, Bookcases, Central Vacuum, Double Vanity, Entrance Foyer, High Ceilings 9 ft Main, High Ceilings 9 ft Upper, High Speed Internet, Tray Ceiling(s), Walk-In Closet(s)
Flooring: Ceramic Tile, Hardwood
Spa Features: None
Lot Info
Lot Size Source: Public Records
Lot Features: Corner Lot, Front Yard, Landscaped, Mountain Frontage, Private, Sloped
Lot Size: x
Misc
Property Attached: No
Home Warranty: No
Open House
Other
Other Structures: None
Property Info
Construction Materials: Cedar, Cement Siding, Stone
Year Built: 1,996
Property Condition: Resale
Roof: Shingle
Property Type: Residential Detached
Style: Ranch, Traditional
Rental Info
Land Lease: No
Room Info
Kitchen Features: Breakfast Bar, Breakfast Room, Cabinets Stain, Pantry, Solid Surface Counters, Stone Counters, View to Family Room, Wine Rack
Room Master Bathroom Features: Double Vanity,Separate Tub/Shower,Whirlpool Tub
Room Dining Room Features: Open Concept,Separate Dining Room
Special Features
Green Features: Water Heater
Special Listing Conditions: None
Special Circumstances: None
Sqft Info
Building Area Total: 5337
Building Area Source: Agent Measured
Tax Info
Tax Amount Annual: 6066
Tax Year: 2,023
Tax Parcel Letter: 024B-000-145-000
Unit Info
Utilities / Hvac
Cool System: Ceiling Fan(s), Central Air
Electric: Other
Heating: Central, Forced Air, Propane
Utilities: Other
Sewer: Septic Tank
Waterfront / Water
Water Body Name: None
Water Source: Public
Waterfront Features: None
Directions
Enter thru North Gate con't to Quail Cove on RT. RT at fork onto Grouse Gap. RT Wildcat at 5-way stop. Continue onto McElroy & house is onright.Listing Provided courtesy of Atlanta Communities
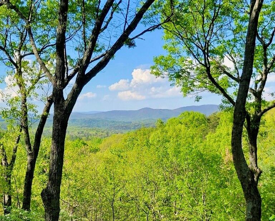
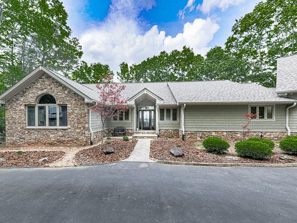
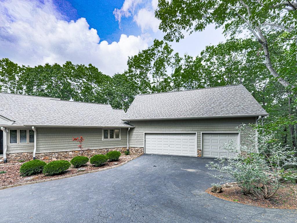
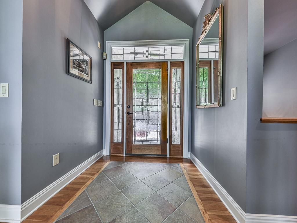
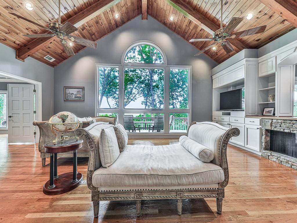
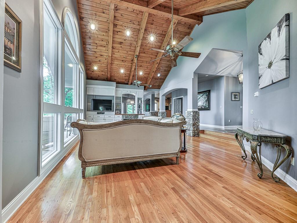
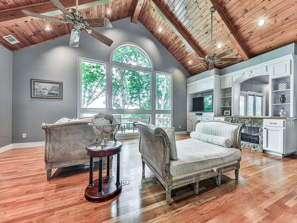
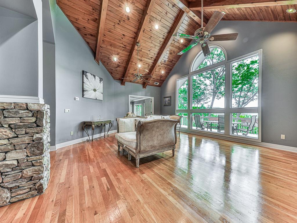
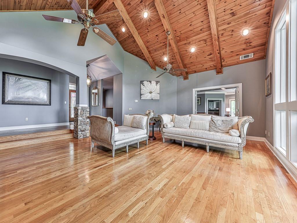
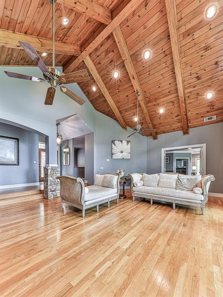
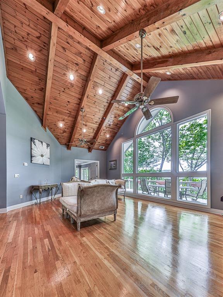
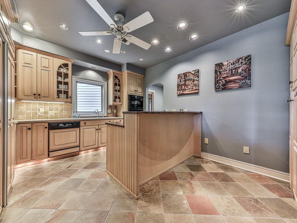
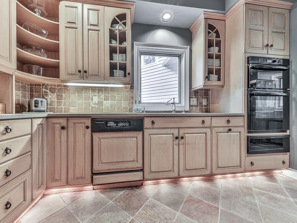
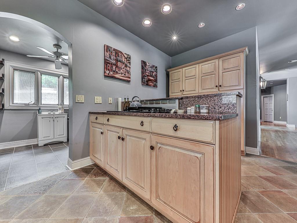
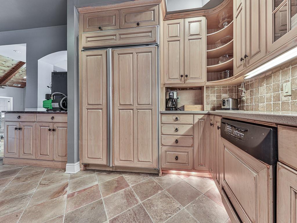
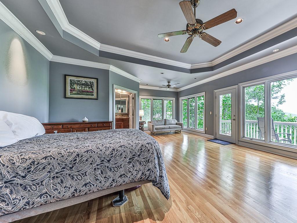
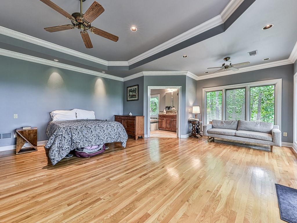
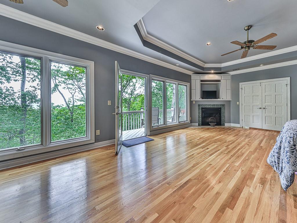
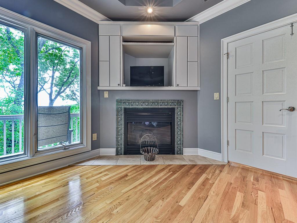
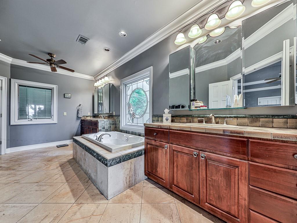
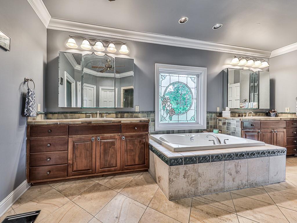
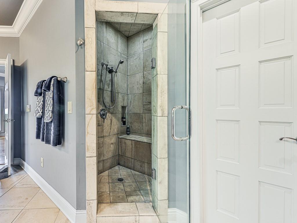
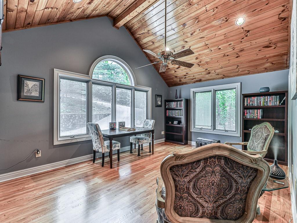
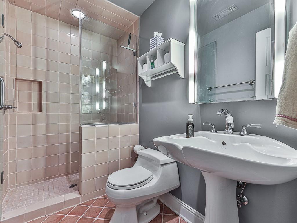
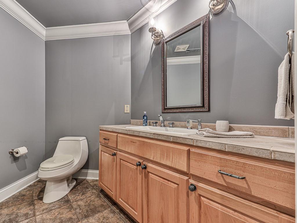
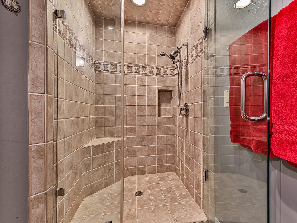
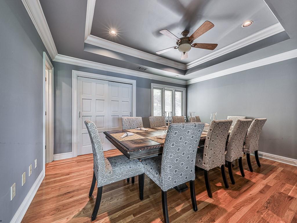
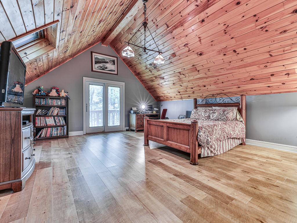
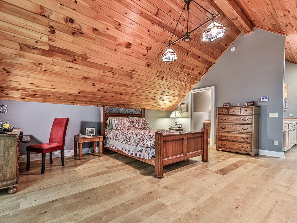
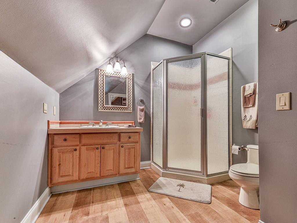
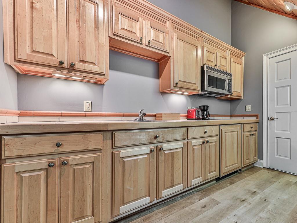
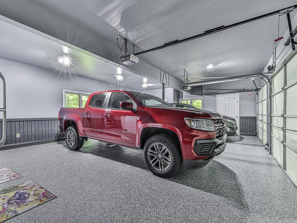
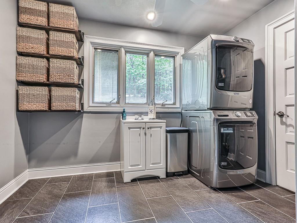
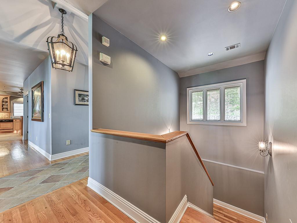
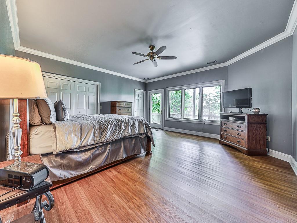
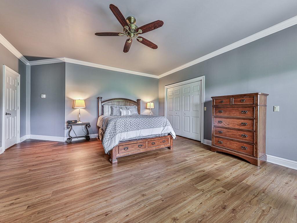
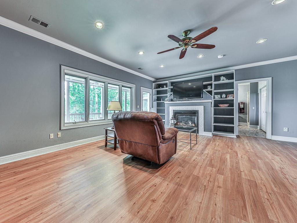
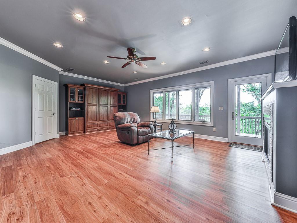
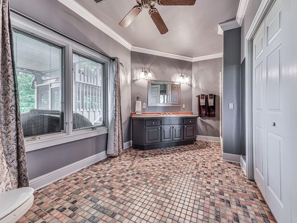
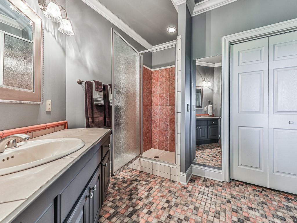
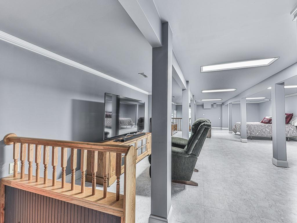
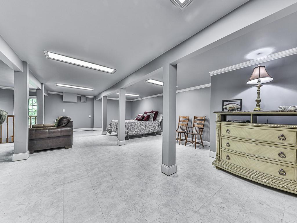
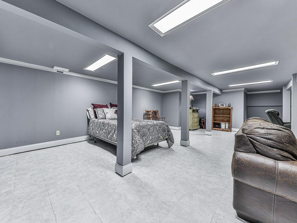
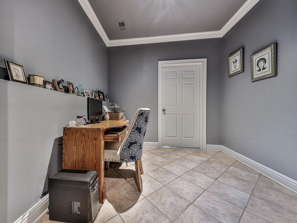
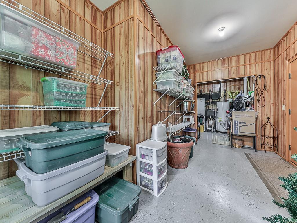
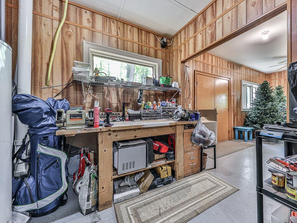
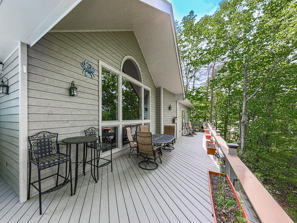
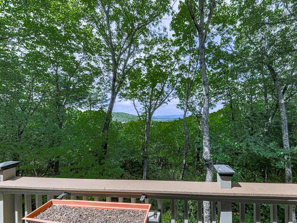
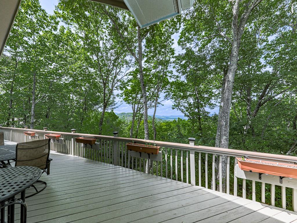
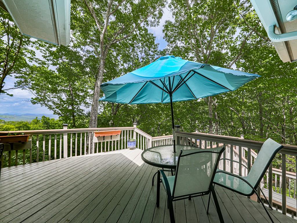
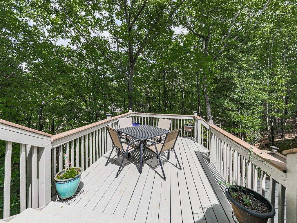
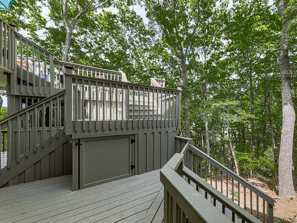
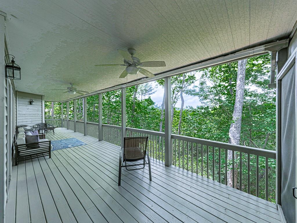
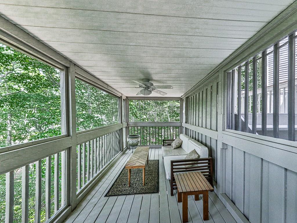
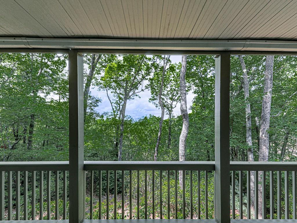
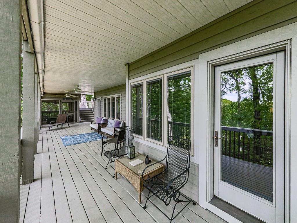
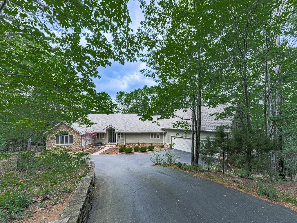
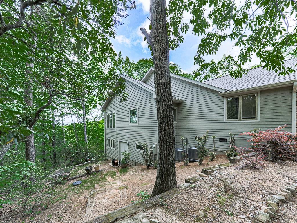
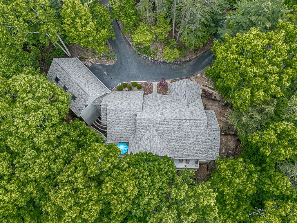
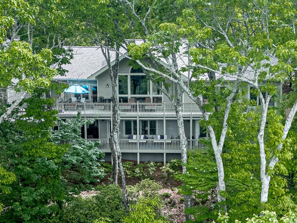
 Listings identified with the FMLS IDX logo come from
FMLS and are held by brokerage firms other than the owner of this website. The
listing brokerage is identified in any listing details. Information is deemed reliable
but is not guaranteed. If you believe any FMLS listing contains material that
infringes your copyrighted work please
Listings identified with the FMLS IDX logo come from
FMLS and are held by brokerage firms other than the owner of this website. The
listing brokerage is identified in any listing details. Information is deemed reliable
but is not guaranteed. If you believe any FMLS listing contains material that
infringes your copyrighted work please