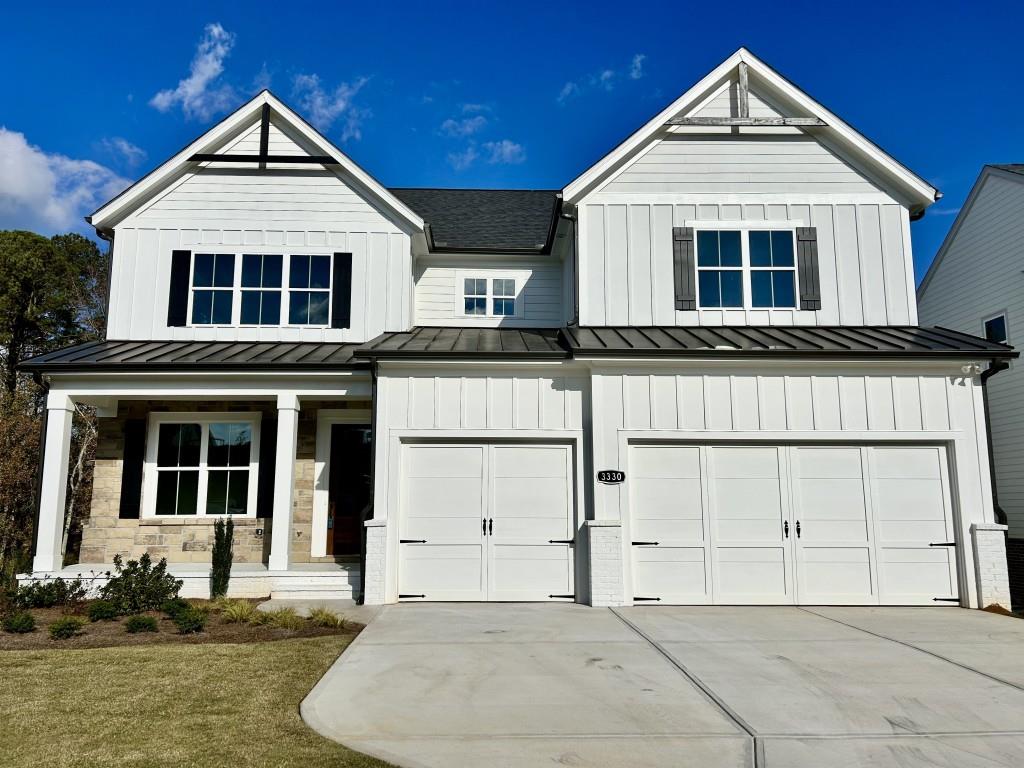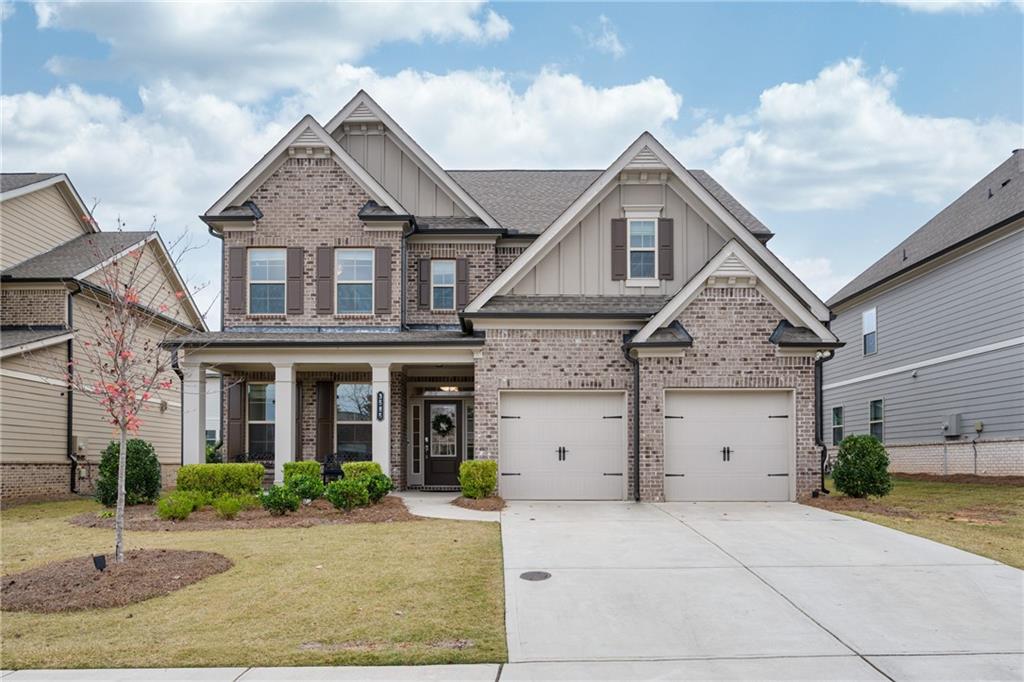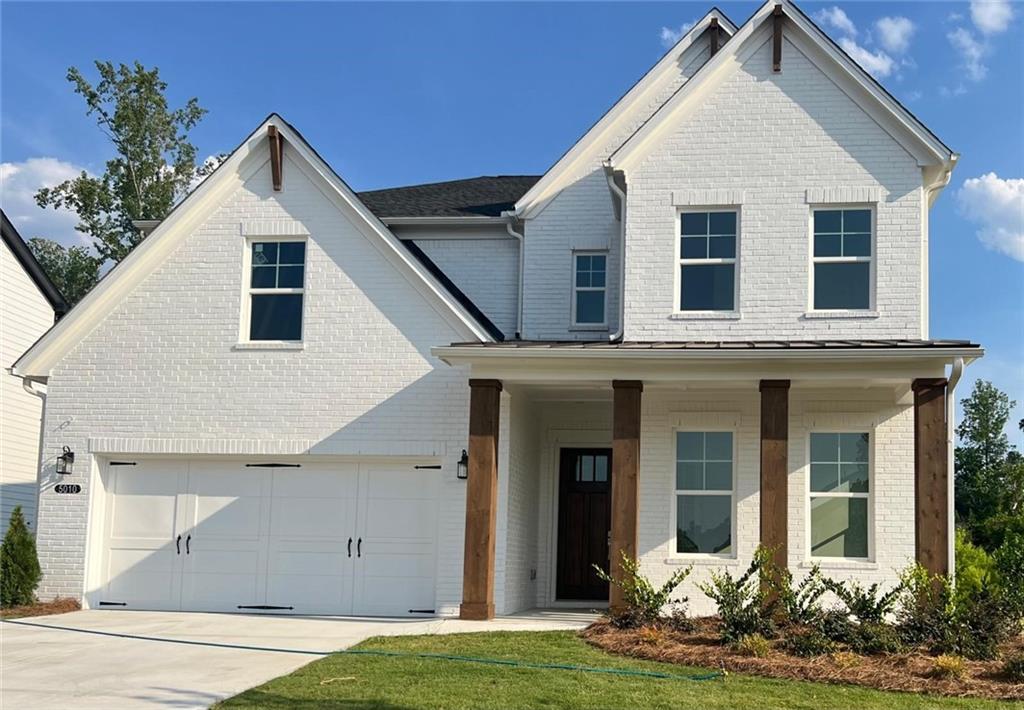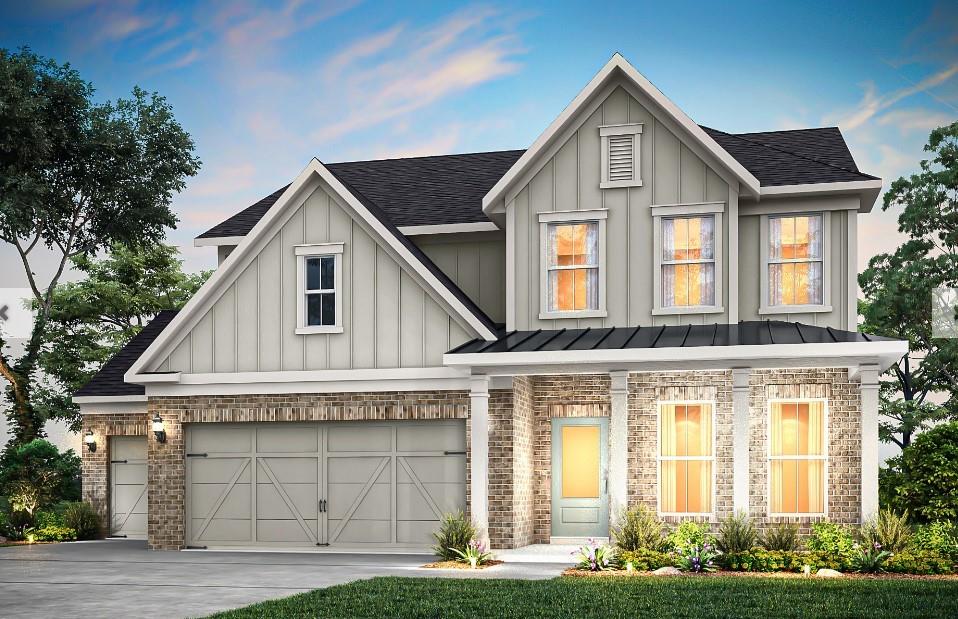Viewing Listing MLS# 402103859
Cumming, GA 30041
- 4Beds
- 4Full Baths
- N/AHalf Baths
- N/A SqFt
- 2024Year Built
- 0.59Acres
- MLS# 402103859
- Residential
- Single Family Residence
- Active
- Approx Time on Market2 months, 16 days
- AreaN/A
- CountyForsyth - GA
- Subdivision Arden on Lanier
Overview
Homesite 8 The Wesley. Just announced, FALL SAVINGS FOR END OF YEAR CLOSINGS!!! Great 4 bedroom 4 bath home with 3 car garage. Wonderful covered back porch is ready for football viewing. Lovely ""U"" shaped kitchen has a big island and is open to breakfast and family rooms. Guest suite on the main floor. Large primary bedroom has big his and hers closets and a bath with a shower big enough for two. All secondary bedrooms are large and have ensuite baths. The spacious upstairs laundry completes second floor of this terrific home. the The unfinished basement is ready to be finished. Private wooded backyard. All this in a wonderful lakeside community.
Association Fees / Info
Hoa: Yes
Hoa Fees Frequency: Annually
Hoa Fees: 1250
Community Features: Homeowners Assoc, Sidewalks, Street Lights
Bathroom Info
Main Bathroom Level: 1
Total Baths: 4.00
Fullbaths: 4
Room Bedroom Features: Oversized Master
Bedroom Info
Beds: 4
Building Info
Habitable Residence: No
Business Info
Equipment: Irrigation Equipment
Exterior Features
Fence: None
Patio and Porch: Covered, Deck, Front Porch, Patio
Exterior Features: None
Road Surface Type: Asphalt
Pool Private: No
County: Forsyth - GA
Acres: 0.59
Pool Desc: None
Fees / Restrictions
Financial
Original Price: $872,900
Owner Financing: No
Garage / Parking
Parking Features: Attached, Garage Door Opener, Garage Faces Side, Kitchen Level, Level Driveway
Green / Env Info
Green Energy Generation: None
Handicap
Accessibility Features: None
Interior Features
Security Ftr: Smoke Detector(s)
Fireplace Features: Factory Built, Family Room, Gas Log, Glass Doors, Great Room
Levels: Two
Appliances: Dishwasher, Electric Oven, Gas Cooktop, Gas Water Heater, Microwave, Self Cleaning Oven
Laundry Features: Electric Dryer Hookup, Laundry Room, Upper Level
Interior Features: Crown Molding, Disappearing Attic Stairs, Double Vanity, Entrance Foyer, High Ceilings 9 ft Upper, High Ceilings 10 ft Main, His and Hers Closets, Walk-In Closet(s)
Flooring: Ceramic Tile, Hardwood
Spa Features: None
Lot Info
Lot Size Source: Builder
Lot Features: Back Yard, Front Yard, Landscaped, Private, Wooded
Lot Size: 106 X 285
Misc
Property Attached: No
Home Warranty: Yes
Open House
Other
Other Structures: None
Property Info
Construction Materials: Brick 3 Sides, HardiPlank Type
Year Built: 2,024
Property Condition: New Construction
Roof: Composition
Property Type: Residential Detached
Style: Craftsman
Rental Info
Land Lease: No
Room Info
Kitchen Features: Breakfast Bar, Breakfast Room, Cabinets White, Eat-in Kitchen, Kitchen Island, Pantry, Solid Surface Counters, View to Family Room
Room Master Bathroom Features: Separate His/Hers,Shower Only
Room Dining Room Features: Separate Dining Room
Special Features
Green Features: None
Special Listing Conditions: None
Special Circumstances: Cert. Prof. Home Bldr
Sqft Info
Building Area Total: 2759
Building Area Source: Builder
Tax Info
Tax Parcel Letter: NA
Unit Info
Utilities / Hvac
Cool System: Ceiling Fan(s), Central Air, Zoned
Electric: 110 Volts, 220 Volts
Heating: Central, Forced Air, Natural Gas, Zoned
Utilities: Cable Available, Electricity Available, Natural Gas Available, Phone Available, Underground Utilities, Water Available
Sewer: Septic Tank
Waterfront / Water
Water Body Name: None
Water Source: Public
Waterfront Features: None
Directions
GA 400 to exit 16 Pilgrim Mill Rd. Go east toward the lake 3.5 miles to Arden in Lanier on the right. Second entrance is Ryker Rd. If you get to the lake you just missed us.Listing Provided courtesy of Peachtree Property Group
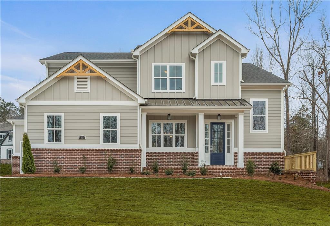
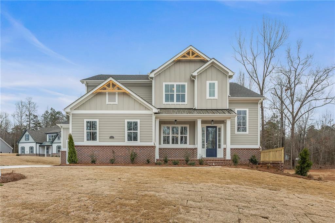
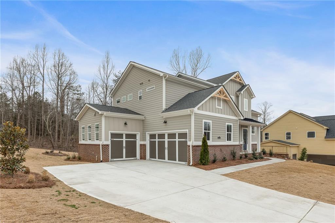
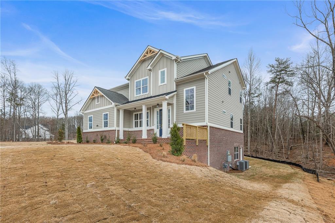
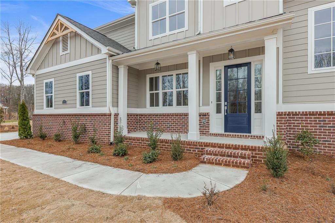
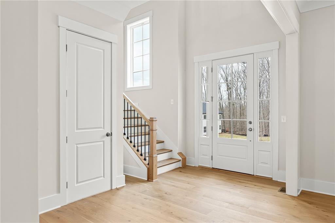
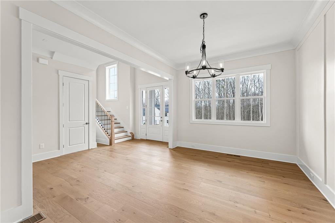
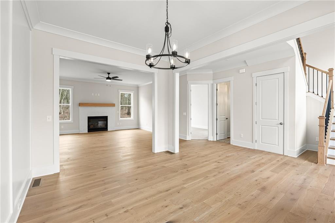
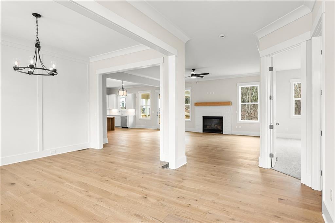
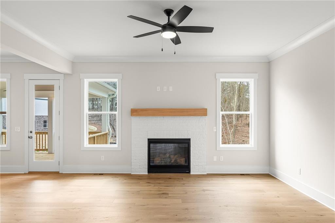
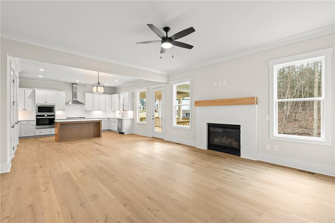
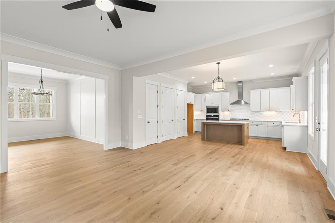
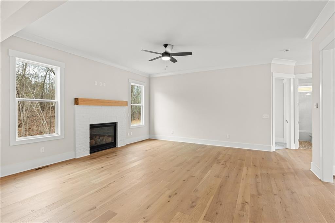
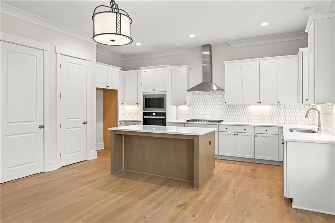
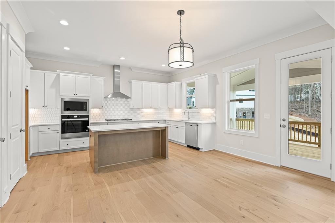
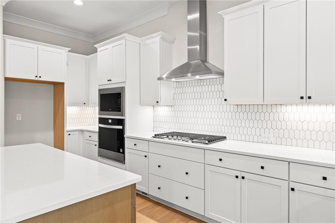
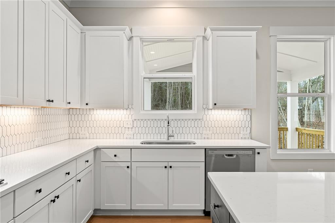
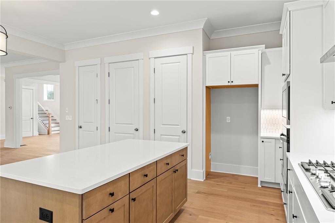
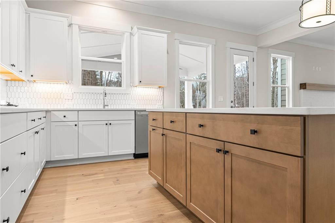
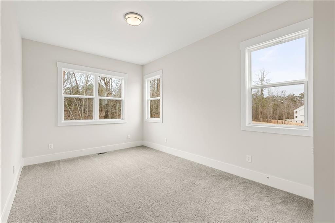
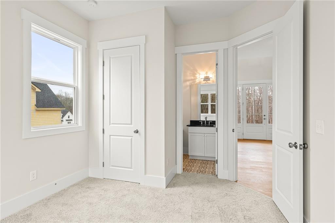
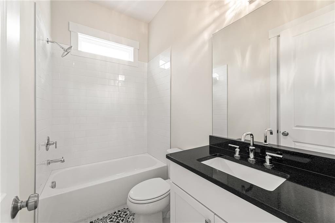
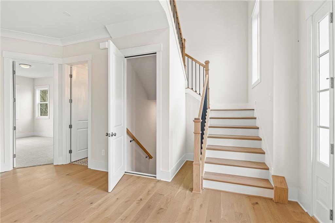
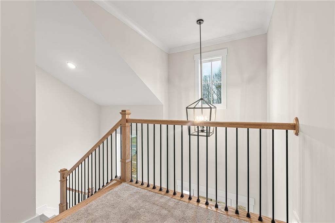
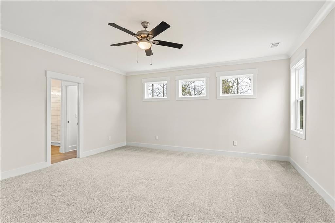
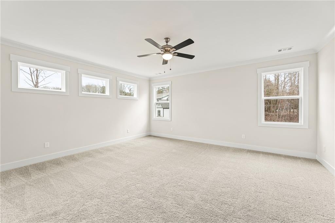
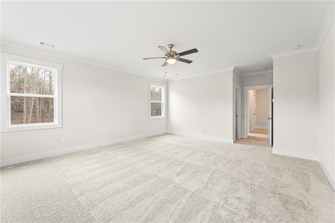
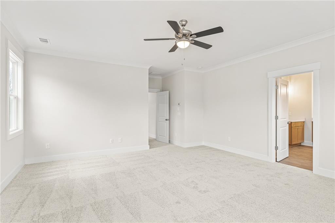
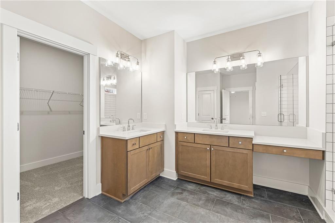
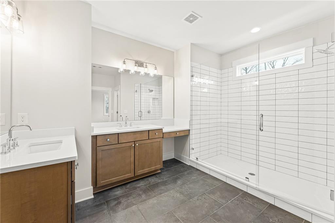
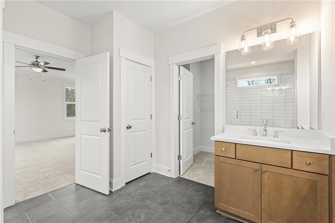
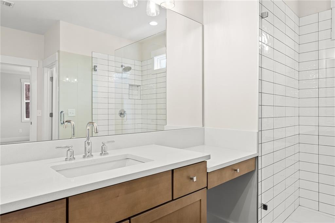
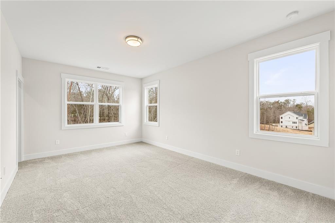
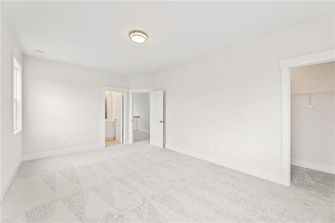
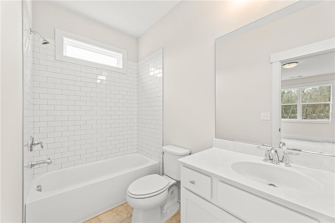
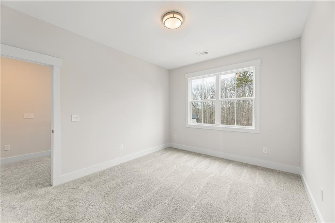
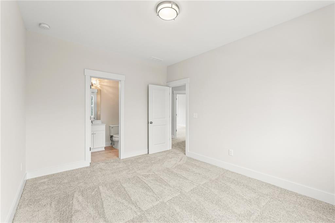
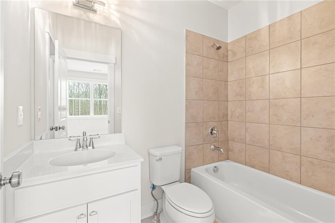
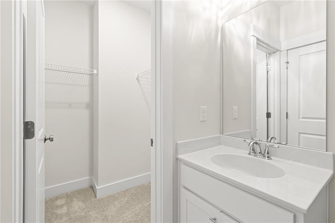
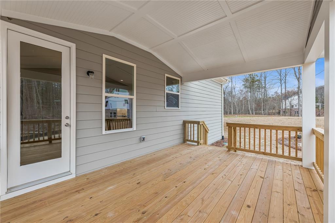
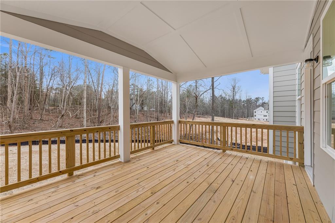
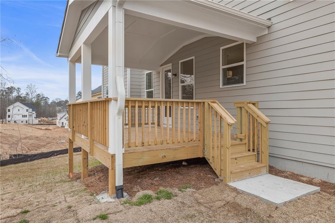
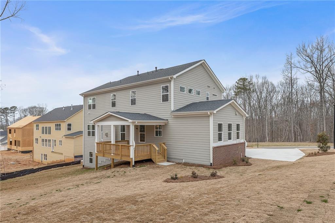
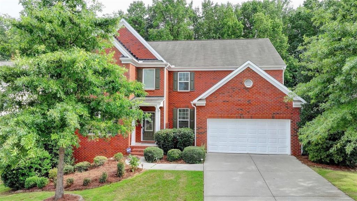
 MLS# 411276817
MLS# 411276817 