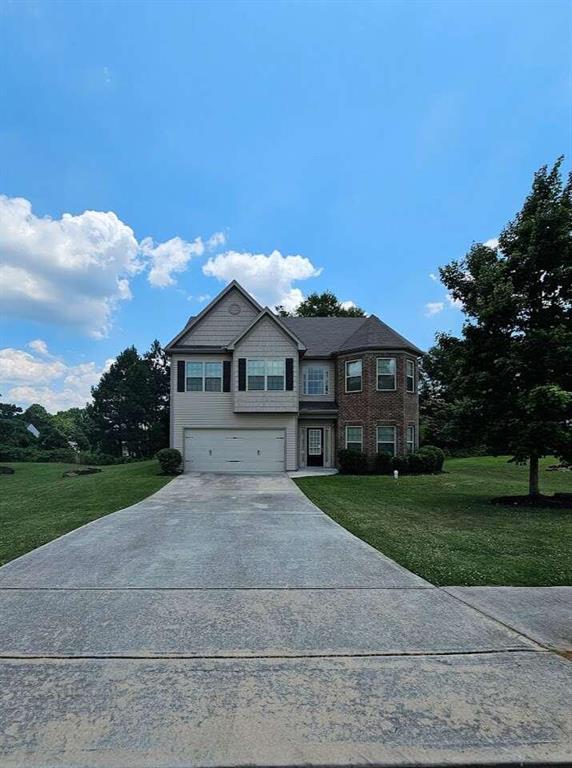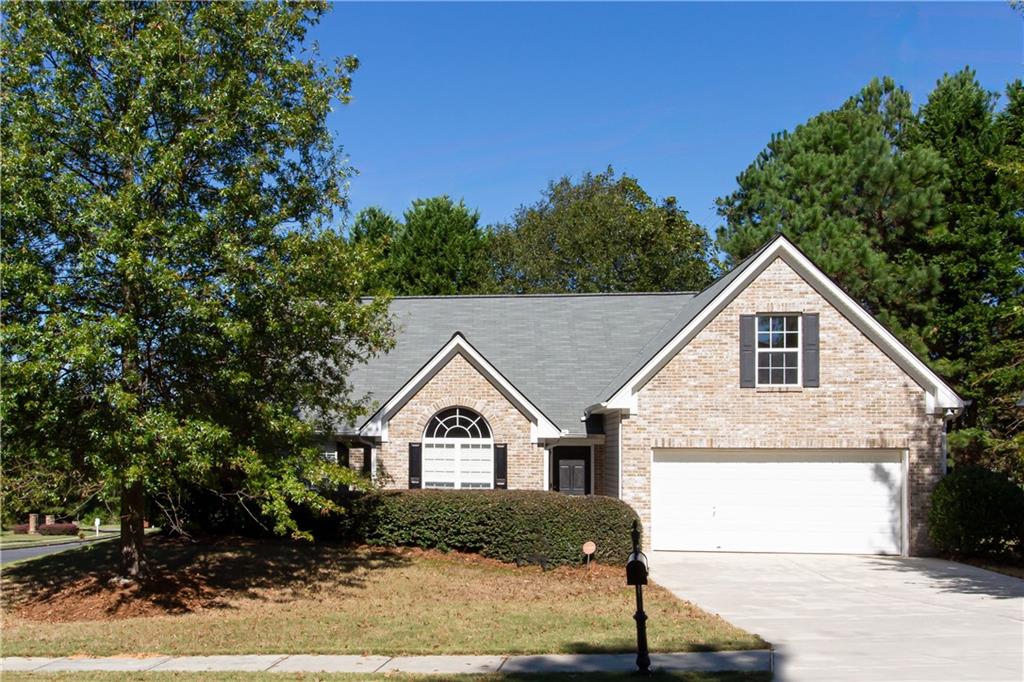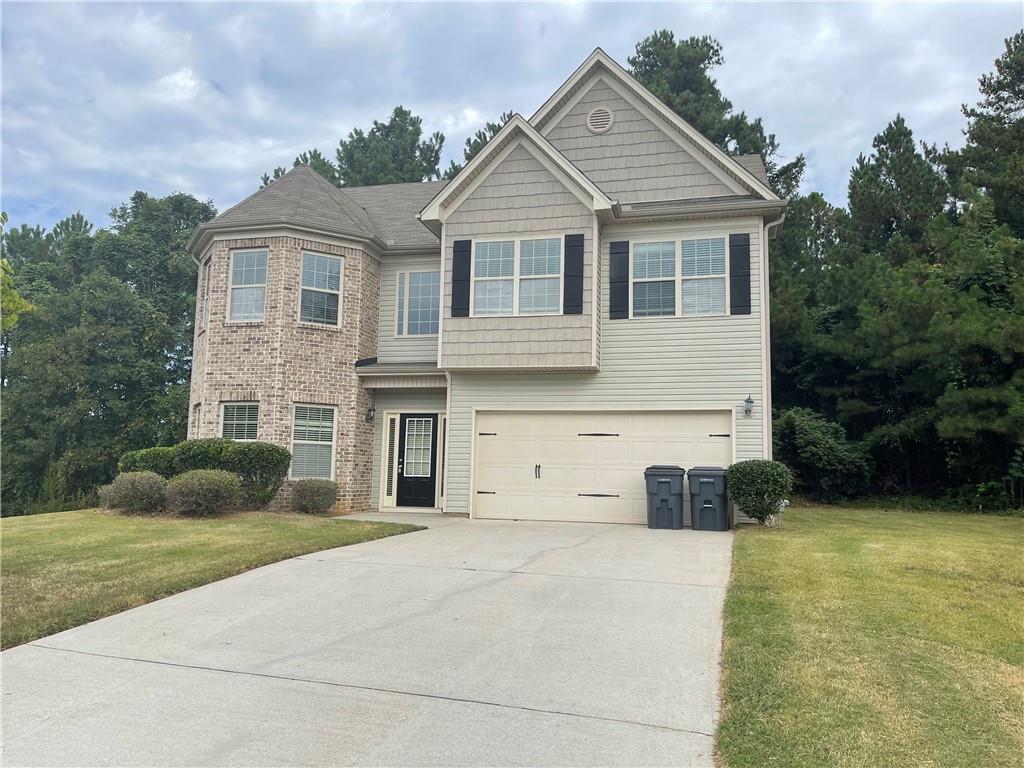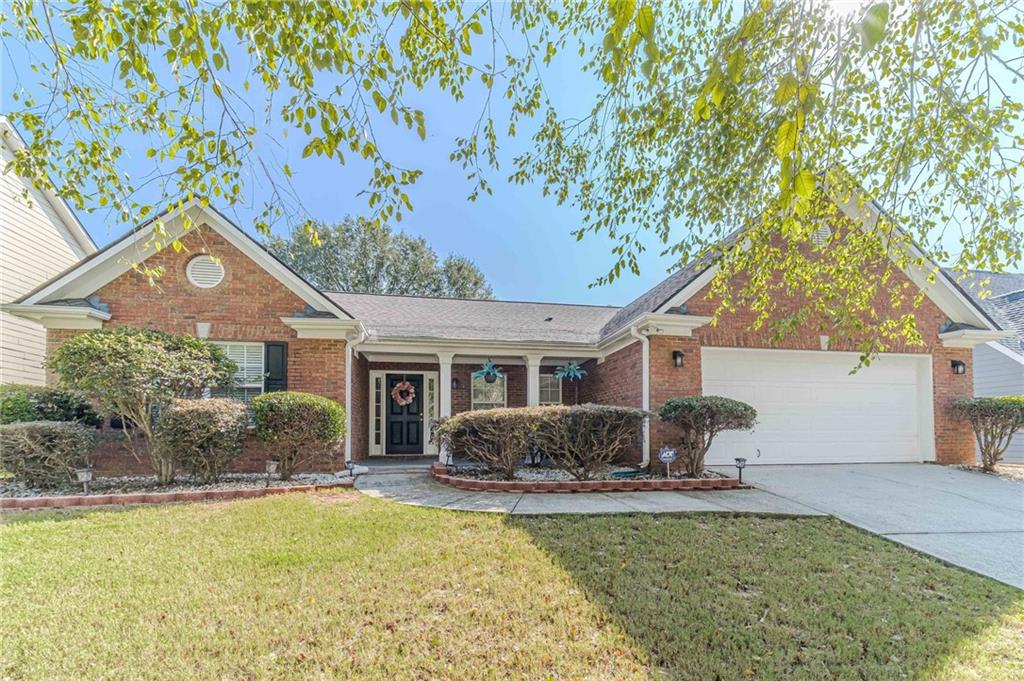Viewing Listing MLS# 402092598
Loganville, GA 30052
- 4Beds
- 2Full Baths
- N/AHalf Baths
- N/A SqFt
- 2003Year Built
- 0.21Acres
- MLS# 402092598
- Residential
- Single Family Residence
- Pending
- Approx Time on Market2 months, 18 days
- AreaN/A
- CountyWalton - GA
- Subdivision Villas at Loganville
Overview
This is a beautiful 4 bedroom, 2 full bath ranch in a senior restricted community of Loganville conveniently located close to shopping and medical facilities. Formal foyer entrance opens to greatroom/kitchen area with a very open feel. The greatroom has a corner fireplace with gas starter, kitchen with solid surface countertops and abundant cabinets and counter space and cozy breakfast area. Split bedroom plan with vaulted ceiling in corner bedroom, plenty of closet space and spacious guest bath. The master has trey ceiling and master bath with sep tub/shower and large closet. The upstairs room can be a bedroom or bonus/office and has a vaulted ceiling. Relax on the sunroom or enjoy sitting on the back patio overlooking the well landscaped backyard. This home is move in ready and a must see.
Association Fees / Info
Hoa: Yes
Hoa Fees Frequency: Annually
Hoa Fees: 325
Community Features: Clubhouse, Homeowners Assoc, Sidewalks, Street Lights
Association Fee Includes: Maintenance Grounds
Bathroom Info
Main Bathroom Level: 2
Total Baths: 2.00
Fullbaths: 2
Room Bedroom Features: Master on Main, Split Bedroom Plan
Bedroom Info
Beds: 4
Building Info
Habitable Residence: No
Business Info
Equipment: None
Exterior Features
Fence: Back Yard
Patio and Porch: Patio
Exterior Features: None
Road Surface Type: Asphalt
Pool Private: No
County: Walton - GA
Acres: 0.21
Pool Desc: None
Fees / Restrictions
Financial
Original Price: $363,000
Owner Financing: No
Garage / Parking
Parking Features: Garage
Green / Env Info
Green Energy Generation: None
Handicap
Accessibility Features: None
Interior Features
Security Ftr: None
Fireplace Features: Factory Built, Gas Starter
Levels: One
Appliances: Dishwasher, Electric Oven, Gas Water Heater, Microwave
Laundry Features: In Hall
Interior Features: Entrance Foyer, High Ceilings, High Ceilings 9 ft Lower, High Ceilings 9 ft Main, High Ceilings 9 ft Upper, High Speed Internet, Tray Ceiling(s), Vaulted Ceiling(s), Walk-In Closet(s)
Flooring: Carpet, Ceramic Tile, Hardwood
Spa Features: None
Lot Info
Lot Size Source: Other
Lot Features: Cul-De-Sac, Level
Misc
Property Attached: No
Home Warranty: No
Open House
Other
Other Structures: None
Property Info
Construction Materials: Brick, Brick 4 Sides
Year Built: 2,003
Property Condition: Resale
Roof: Composition
Property Type: Residential Detached
Style: Ranch
Rental Info
Land Lease: No
Room Info
Kitchen Features: Breakfast Room, Eat-in Kitchen, Solid Surface Counters, View to Family Room
Room Master Bathroom Features: Double Vanity,Separate Tub/Shower
Room Dining Room Features: Open Concept
Special Features
Green Features: Windows
Special Listing Conditions: None
Special Circumstances: Active Adult Community
Sqft Info
Building Area Total: 1643
Building Area Source: Other
Tax Info
Tax Amount Annual: 5241
Tax Year: 2,023
Tax Parcel Letter: NL06B00000026000
Unit Info
Utilities / Hvac
Cool System: Ceiling Fan(s), Central Air
Electric: None
Heating: Forced Air, Natural Gas
Utilities: Cable Available, Electricity Available, Natural Gas Available, Underground Utilities, Water Available
Sewer: Public Sewer
Waterfront / Water
Water Body Name: None
Water Source: Public
Waterfront Features: None
Directions
Use GPSListing Provided courtesy of Assist 2 Sell
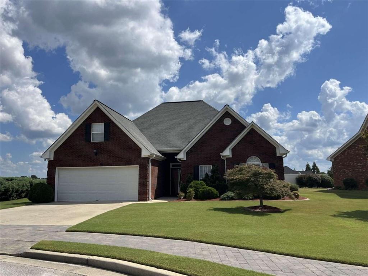
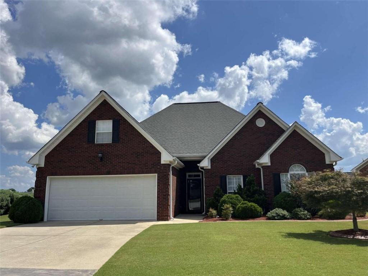
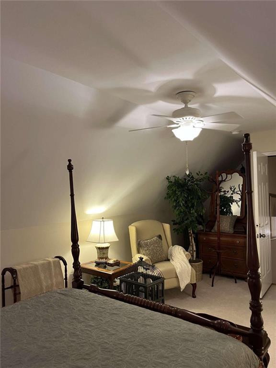
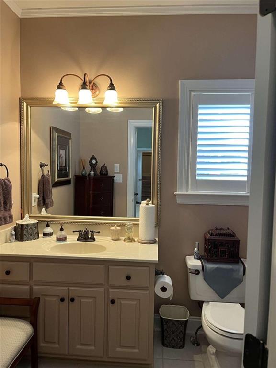
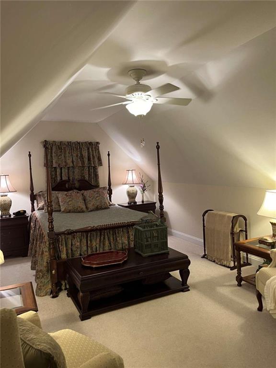
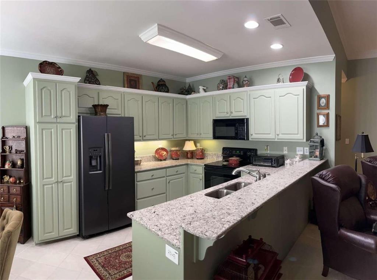
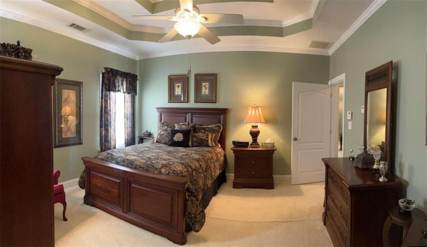
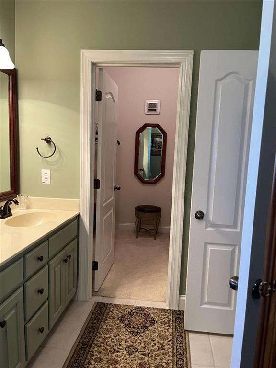
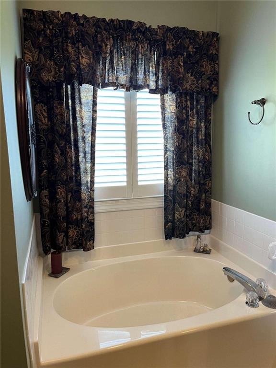
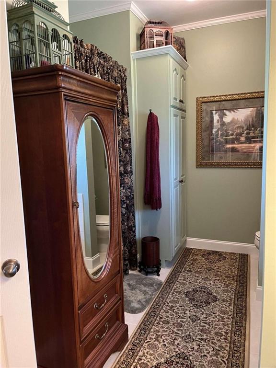
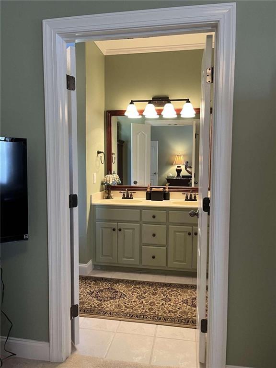
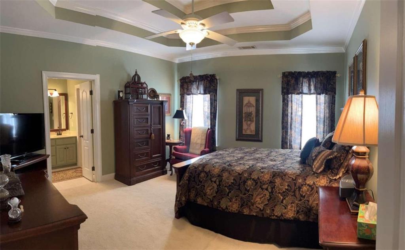
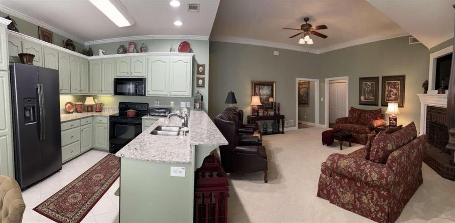
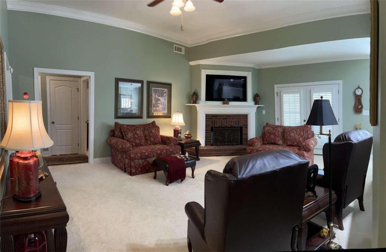
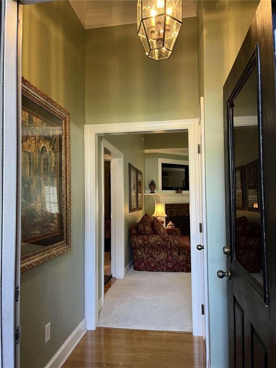
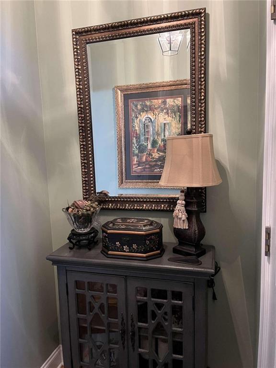
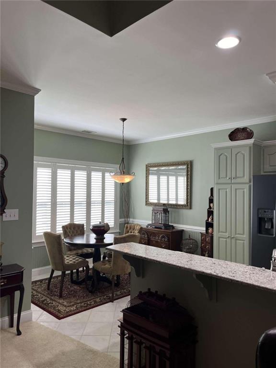
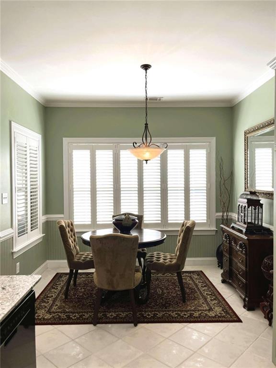
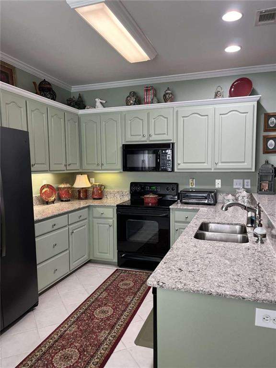
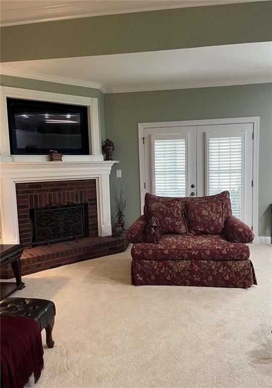
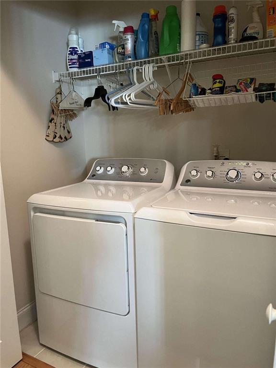
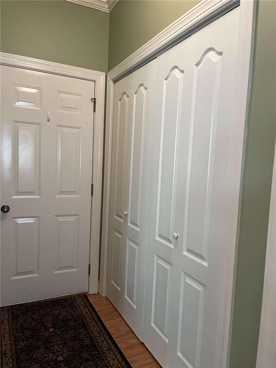
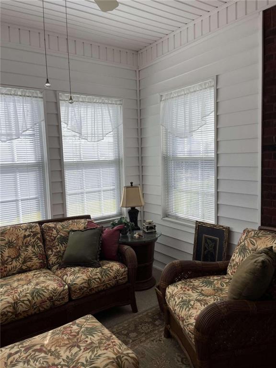
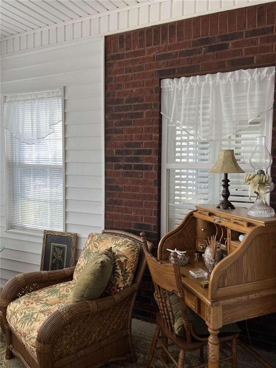
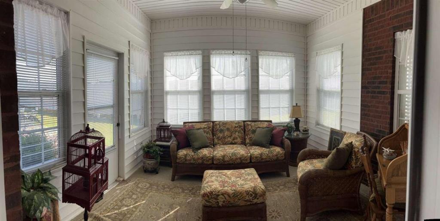
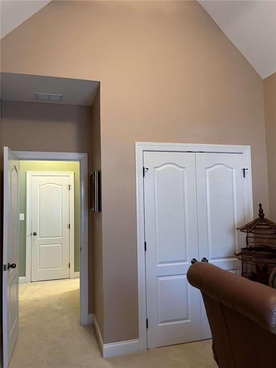
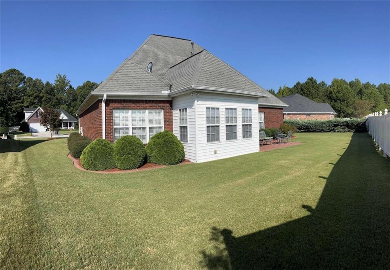
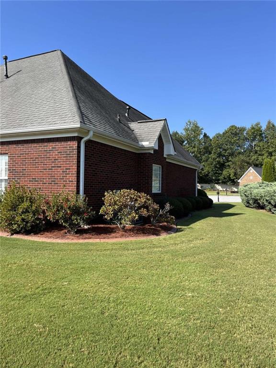
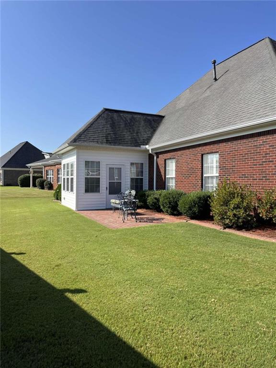
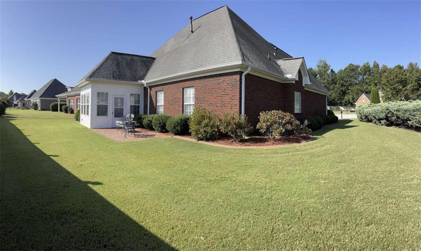
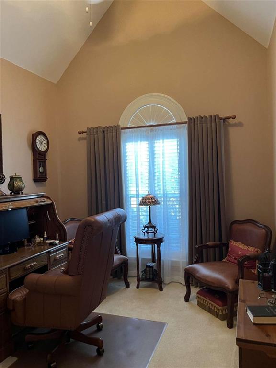
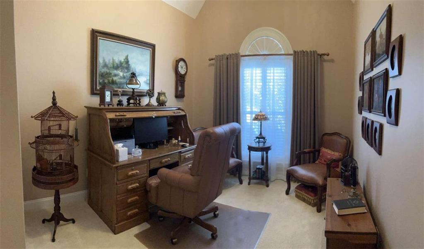
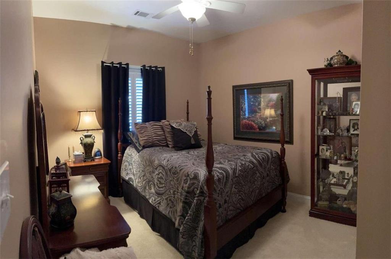
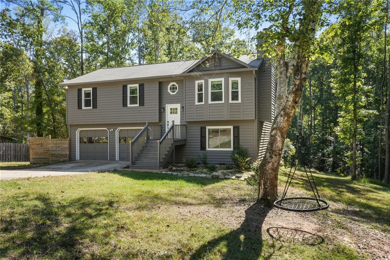
 MLS# 408222848
MLS# 408222848 