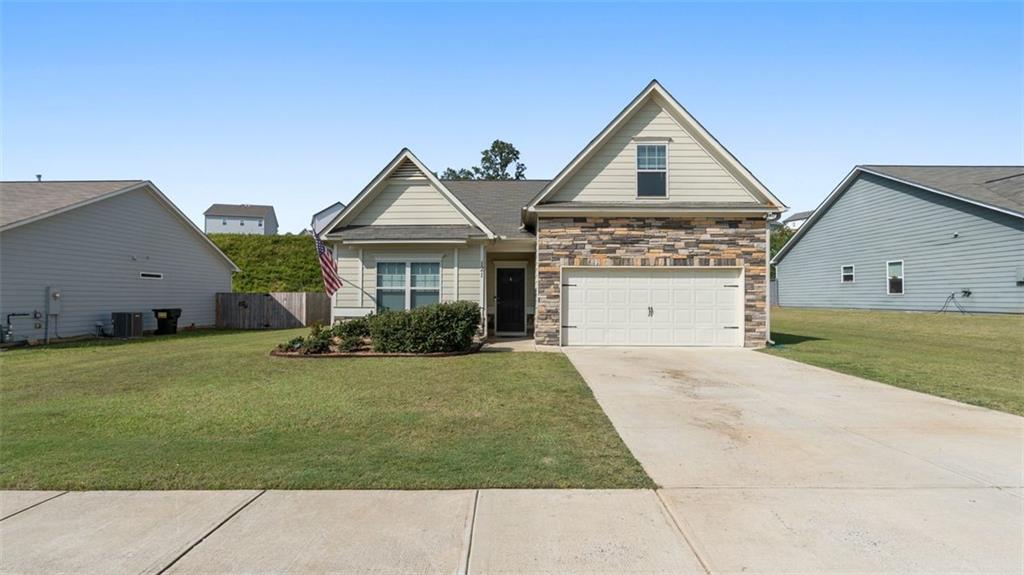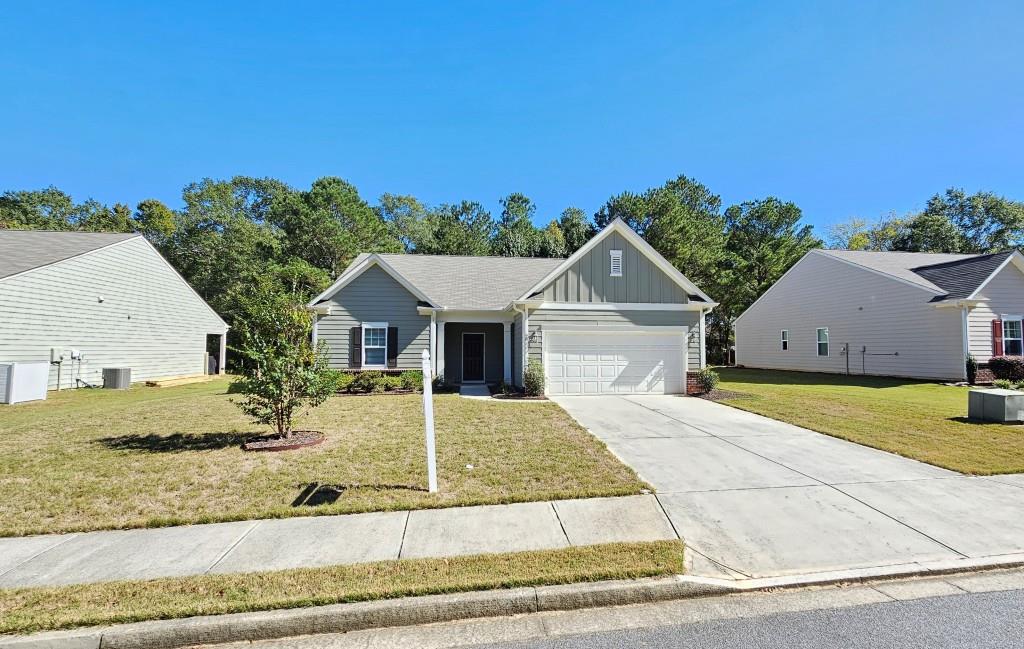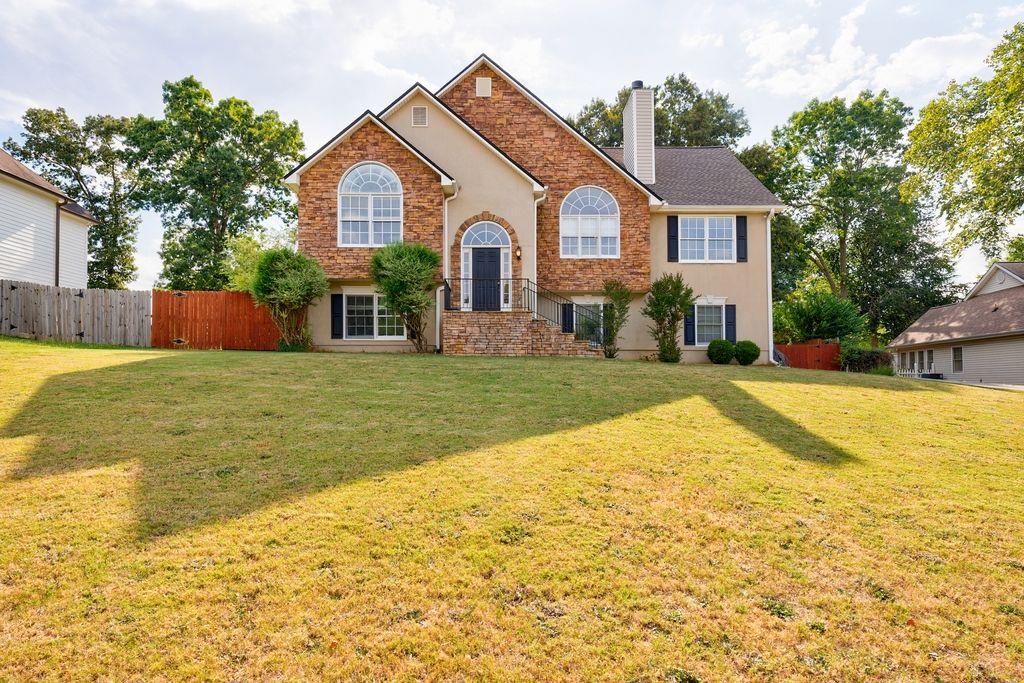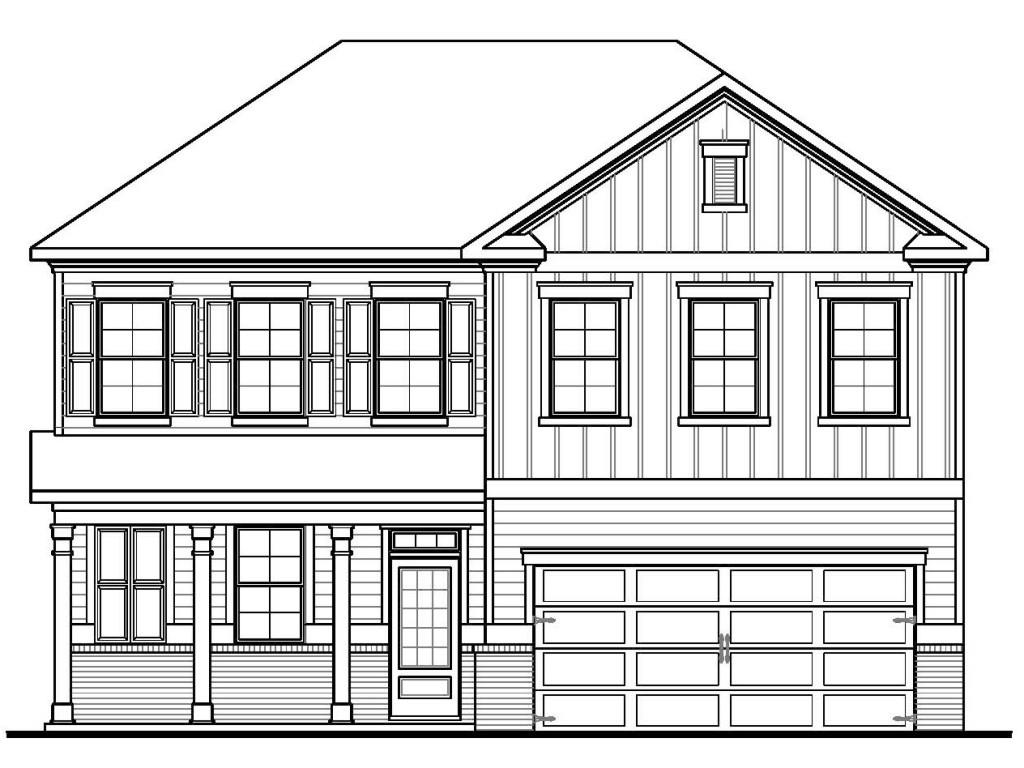Viewing Listing MLS# 402088710
Cartersville, GA 30120
- 4Beds
- 2Full Baths
- 1Half Baths
- N/A SqFt
- 2022Year Built
- 0.20Acres
- MLS# 402088710
- Residential
- Single Family Residence
- Active
- Approx Time on Market2 months, 15 days
- AreaN/A
- CountyBartow - GA
- Subdivision Bridlewood Farms
Overview
Welcome to the stunning Beacon plan, a perfect family home that combines style and functionality. This beautiful two-story residence features 4 bedrooms, 2.5 bathrooms, and a spacious layout designed to meet the needs of modern living.Key Features:Bedrooms & Bathrooms: 4 generously sized bedrooms and 2.5 well-appointed bathrooms.Open Living Space: The first floor offers an expansive, open-concept living, kitchen, and dining area, perfect for family gatherings and entertaining guests.Modern Kitchen: Enjoy cooking in a kitchen that boasts a large island with elegant granite countertops, brand-new stainless steel appliances, and a spacious walk-in pantry.Bonus Space: A versatile bonus area on the first floor provides additional room for a home office, playroom, or cozy reading nook.This home is ideal for those who appreciate thoughtful design and modern conveniences. Schedule your appointment today and let us guide you to your new home!
Association Fees / Info
Hoa: Yes
Hoa Fees Frequency: Annually
Hoa Fees: 525
Community Features: Pool, Sidewalks, Street Lights
Bathroom Info
Halfbaths: 1
Total Baths: 3.00
Fullbaths: 2
Room Bedroom Features: Oversized Master
Bedroom Info
Beds: 4
Building Info
Habitable Residence: No
Business Info
Equipment: None
Exterior Features
Fence: None
Patio and Porch: Patio
Exterior Features: Other
Road Surface Type: Asphalt
Pool Private: No
County: Bartow - GA
Acres: 0.20
Pool Desc: None
Fees / Restrictions
Financial
Original Price: $374,900
Owner Financing: No
Garage / Parking
Parking Features: Attached, Garage
Green / Env Info
Green Energy Generation: None
Handicap
Accessibility Features: None
Interior Features
Security Ftr: Fire Alarm
Fireplace Features: None
Levels: Two
Appliances: Dishwasher, Disposal, Electric Range, Electric Water Heater, Microwave
Laundry Features: Laundry Room, Upper Level
Interior Features: Entrance Foyer, High Ceilings 9 ft Main, Walk-In Closet(s), Other
Flooring: Carpet, Vinyl
Spa Features: None
Lot Info
Lot Size Source: Builder
Lot Features: Back Yard, Front Yard, Level
Misc
Property Attached: No
Home Warranty: No
Open House
Other
Other Structures: None
Property Info
Construction Materials: Cement Siding
Year Built: 2,022
Property Condition: Resale
Roof: Shingle
Property Type: Residential Detached
Style: Contemporary, Craftsman, Traditional
Rental Info
Land Lease: No
Room Info
Kitchen Features: Country Kitchen, Kitchen Island, Pantry Walk-In, Solid Surface Counters
Room Master Bathroom Features: Shower Only
Room Dining Room Features: Open Concept,Other
Special Features
Green Features: Appliances, HVAC, Thermostat, Windows
Special Listing Conditions: None
Special Circumstances: None
Sqft Info
Building Area Total: 2095
Building Area Source: Builder
Tax Info
Tax Amount Annual: 3247
Tax Year: 2,023
Tax Parcel Letter: 0048F-0001-315
Unit Info
Utilities / Hvac
Cool System: Central Air
Electric: 110 Volts
Heating: Central
Utilities: Cable Available, Electricity Available, Phone Available, Sewer Available, Underground Utilities, Water Available
Sewer: Public Sewer
Waterfront / Water
Water Body Name: None
Water Source: Public
Waterfront Features: None
Directions
Please use GPS.Listing Provided courtesy of Bold Realty Services, Llc
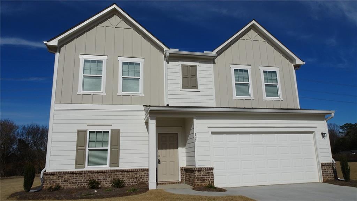
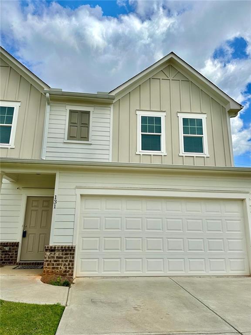
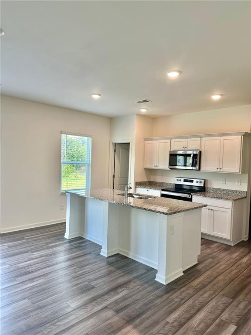
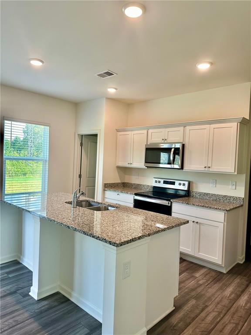
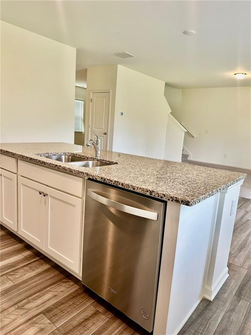
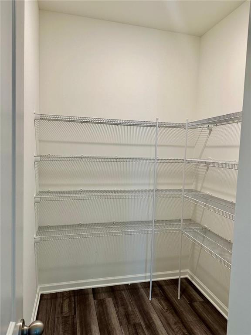
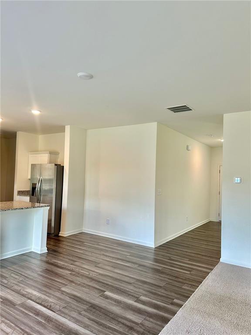
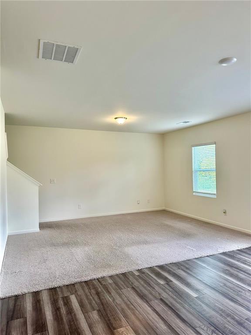
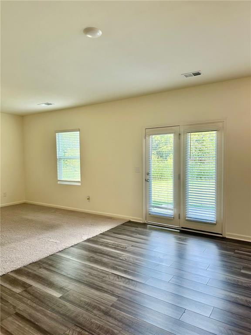
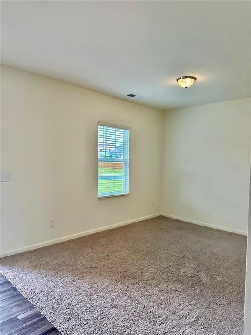
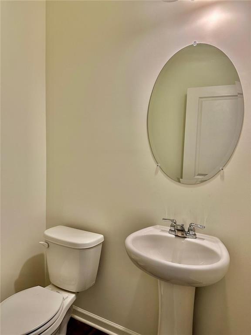
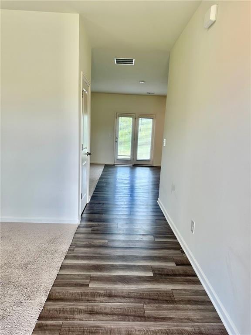
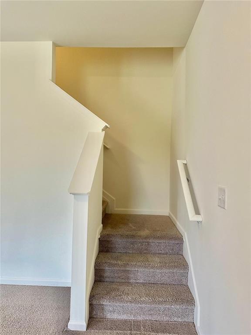
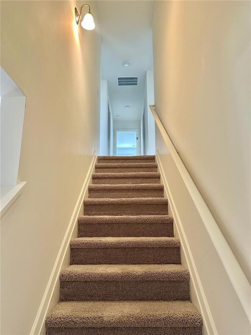
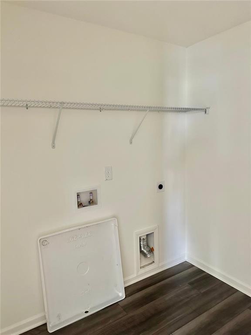
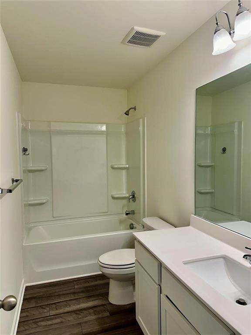
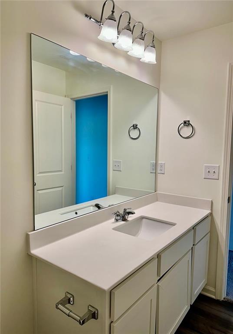
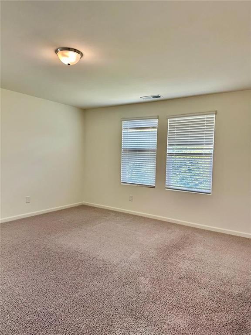
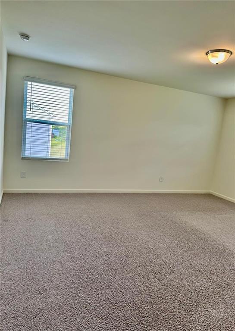
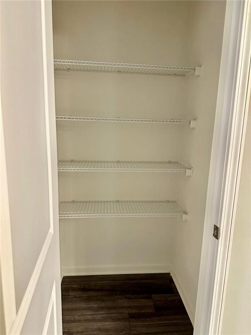
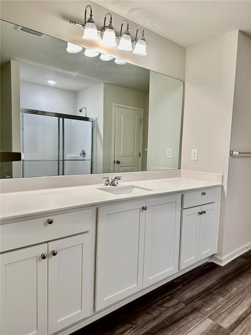
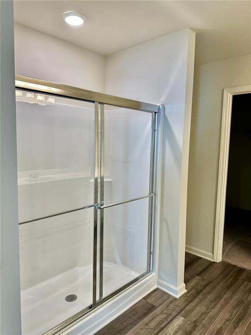
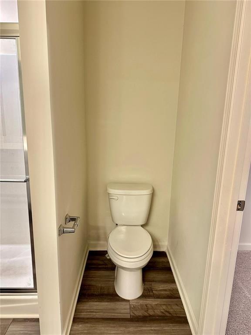
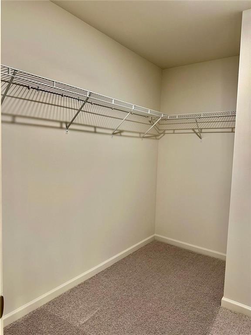
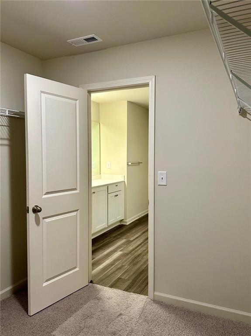
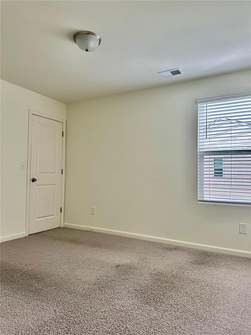
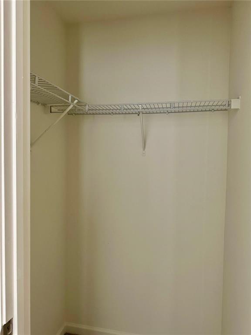
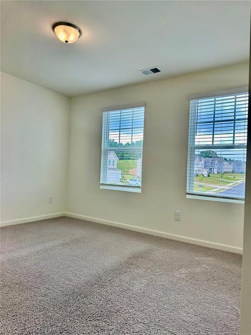
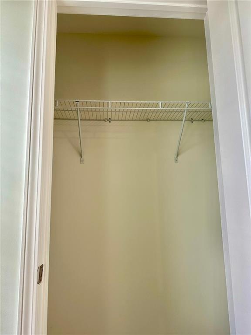
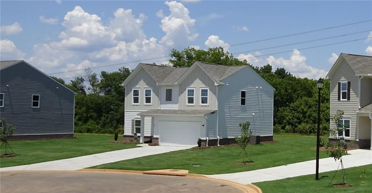
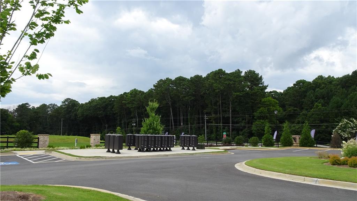
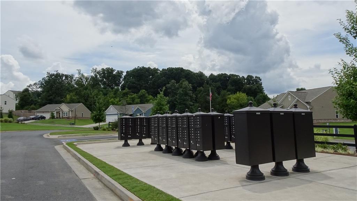
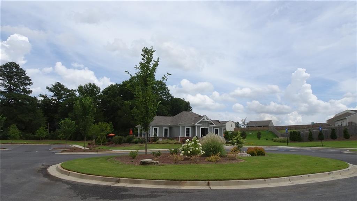
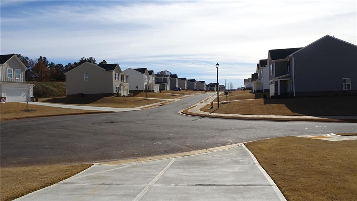
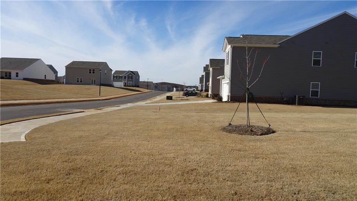
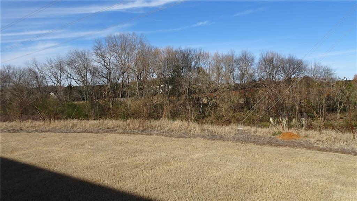
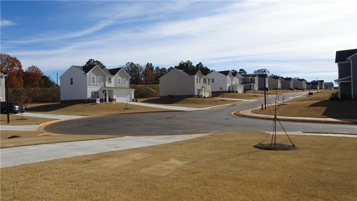
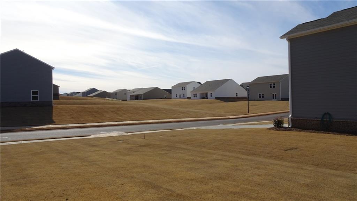
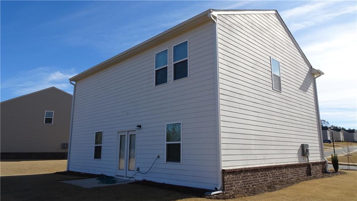
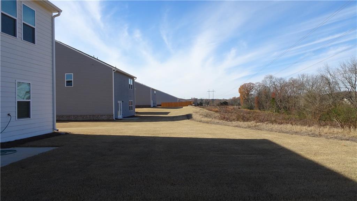
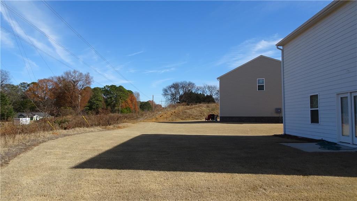
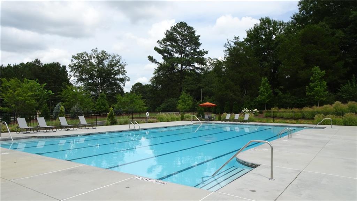
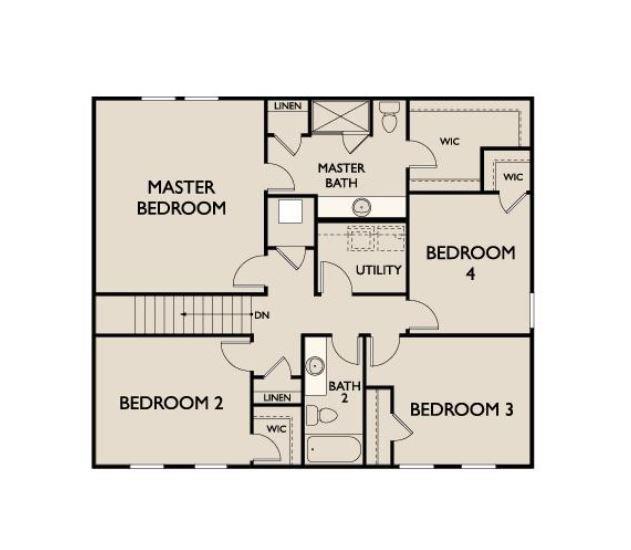
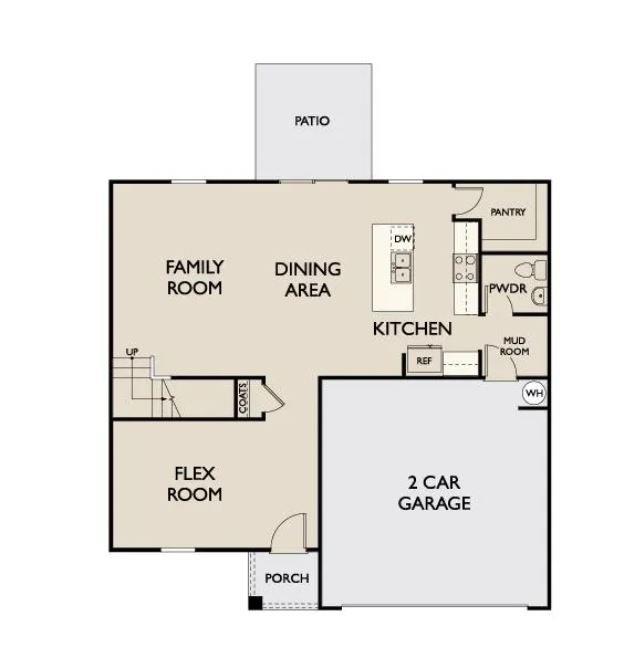
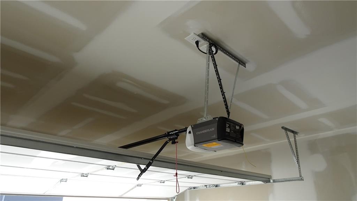
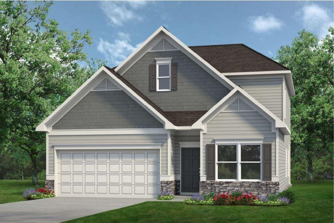
 MLS# 409260075
MLS# 409260075 