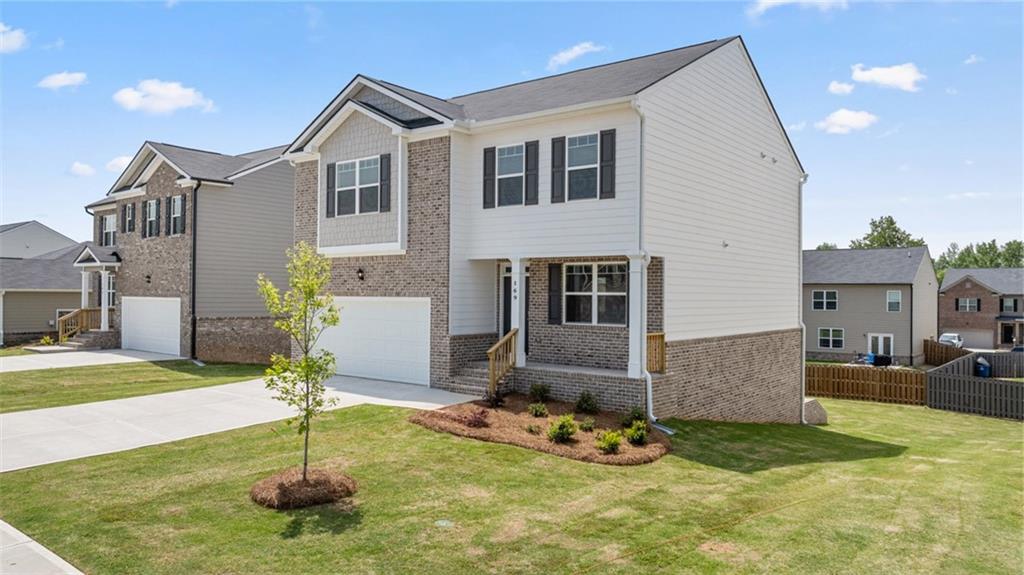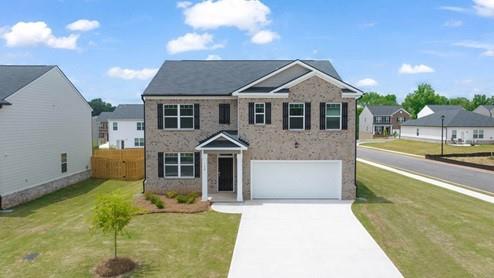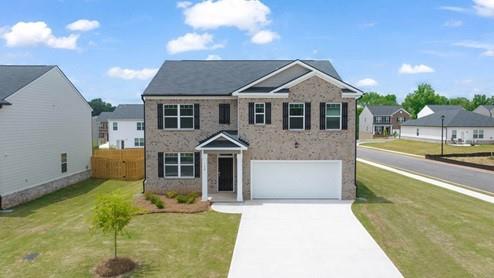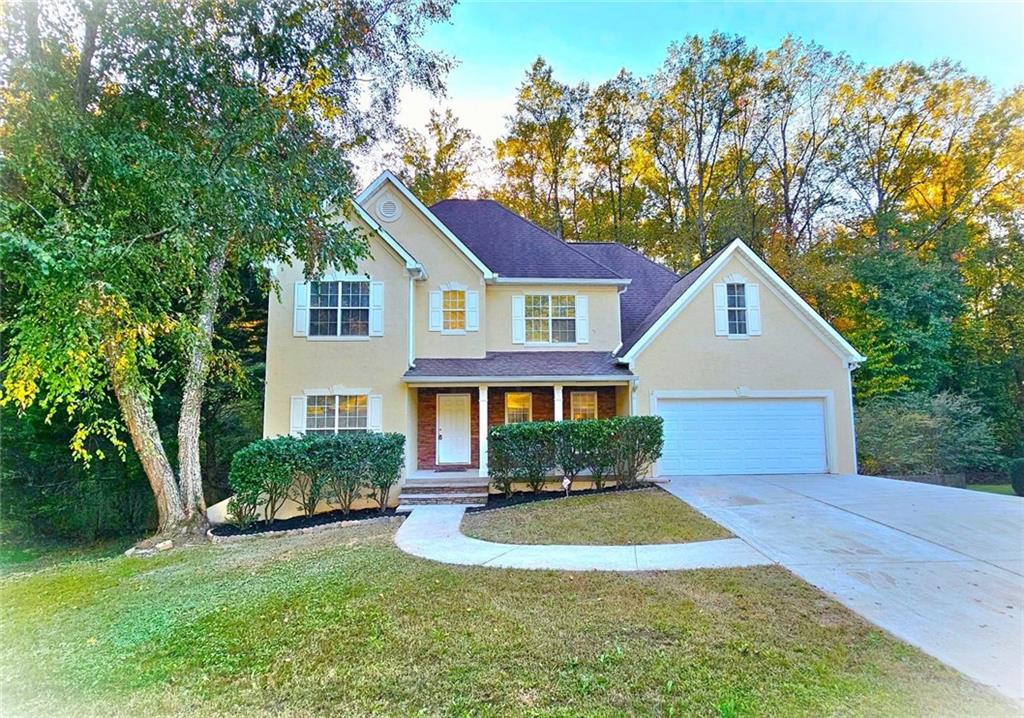Viewing Listing MLS# 402081684
Stockbridge, GA 30281
- 4Beds
- 2Full Baths
- 1Half Baths
- N/A SqFt
- 2004Year Built
- 0.08Acres
- MLS# 402081684
- Residential
- Single Family Residence
- Active
- Approx Time on Market2 months, 14 days
- AreaN/A
- CountyHenry - GA
- Subdivision MELROSE
Overview
This charming two-story home, built in 2004, boasts modern stainless-steel appliances that add a sleek touch to its well-appointed kitchen. On the main level along with the kitchen, there is a big family room with a cozy fireplace and a half-bath. The upstairs has 4 generous bedrooms and 2 full bathrooms. The residence features an unfinished basement, offering ample potential for customization and additional living space. With its contemporary amenities and room for future expansion, this home is perfect for those seeking both style and opportunity.
Association Fees / Info
Hoa: Yes
Hoa Fees Frequency: Annually
Hoa Fees: 360
Community Features: None
Hoa Fees Frequency: Annually
Bathroom Info
Halfbaths: 1
Total Baths: 3.00
Fullbaths: 2
Room Bedroom Features: Oversized Master
Bedroom Info
Beds: 4
Building Info
Habitable Residence: No
Business Info
Equipment: None
Exterior Features
Fence: None
Patio and Porch: Deck, Front Porch, Patio
Exterior Features: None
Road Surface Type: Paved
Pool Private: No
County: Henry - GA
Acres: 0.08
Pool Desc: None
Fees / Restrictions
Financial
Original Price: $439,900
Owner Financing: No
Garage / Parking
Parking Features: Garage, Garage Faces Front
Green / Env Info
Green Energy Generation: None
Handicap
Accessibility Features: None
Interior Features
Security Ftr: None
Fireplace Features: Family Room
Levels: Two
Appliances: Dishwasher, Electric Range, Microwave, Refrigerator
Laundry Features: Main Level
Interior Features: High Ceilings 9 ft Main
Flooring: Carpet, Ceramic Tile
Spa Features: None
Lot Info
Lot Size Source: Assessor
Lot Features: Back Yard, Front Yard, Sloped
Lot Size: 3513
Misc
Property Attached: No
Home Warranty: No
Open House
Other
Other Structures: None
Property Info
Construction Materials: Brick, Brick Front, Frame
Year Built: 2,004
Property Condition: Resale
Roof: Composition
Property Type: Residential Detached
Style: Traditional
Rental Info
Land Lease: No
Room Info
Kitchen Features: Cabinets Stain, Solid Surface Counters, View to Family Room
Room Master Bathroom Features: Soaking Tub,Tub/Shower Combo
Room Dining Room Features: Great Room
Special Features
Green Features: None
Special Listing Conditions: None
Special Circumstances: Corporate Owner, Investor Owned, Sold As/Is
Sqft Info
Building Area Total: 2897
Building Area Source: Owner
Tax Info
Tax Amount Annual: 6138
Tax Year: 2,023
Tax Parcel Letter: 099A01164000
Unit Info
Utilities / Hvac
Cool System: Ceiling Fan(s), Central Air
Electric: None
Heating: Central
Utilities: Cable Available, Electricity Available, Natural Gas Available, Phone Available, Sewer Available, Water Available
Sewer: Public Sewer
Waterfront / Water
Water Body Name: None
Water Source: Public
Waterfront Features: None
Directions
I-20E take Exit 68, Right on Wesley Chapel Rd, Left on Snapfinger Rd/Hwy 155N, Right on Morningside Dr N, Home is on the left.Listing Provided courtesy of Nation One Realty Group, Inc.
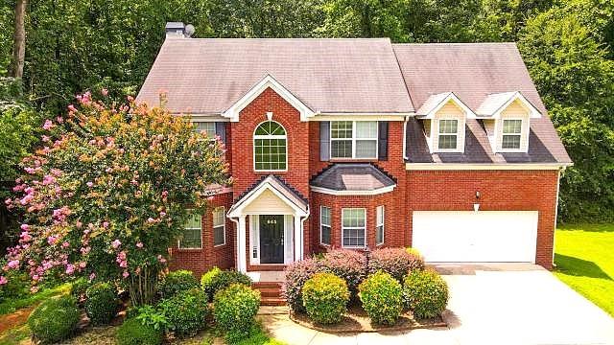
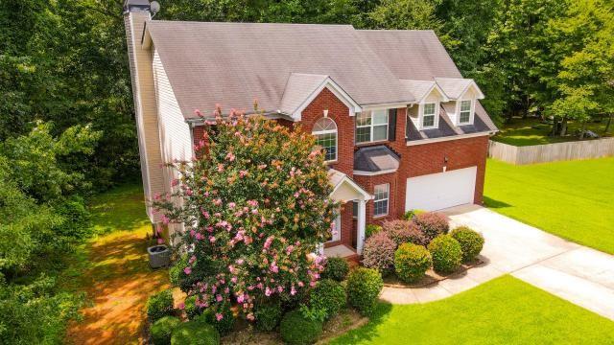
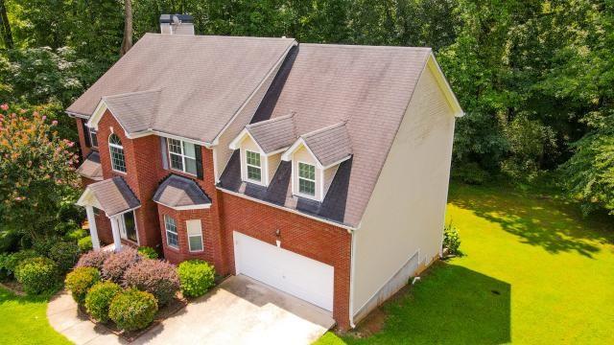
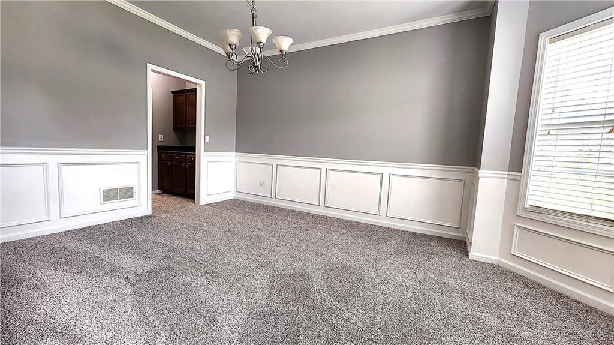
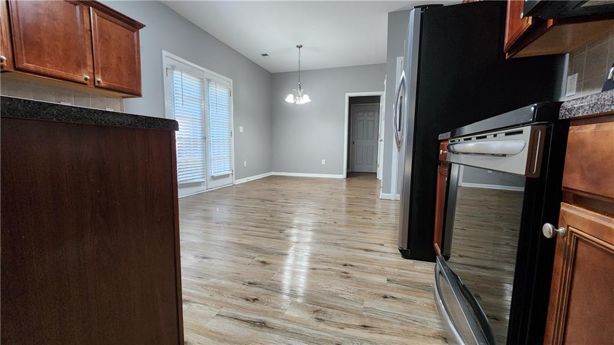
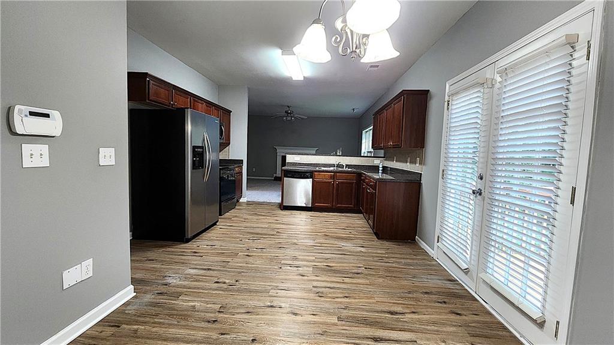
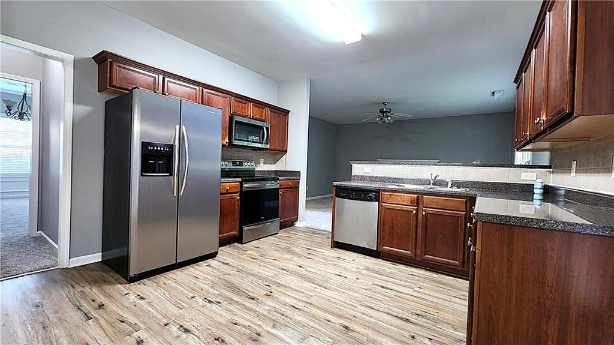
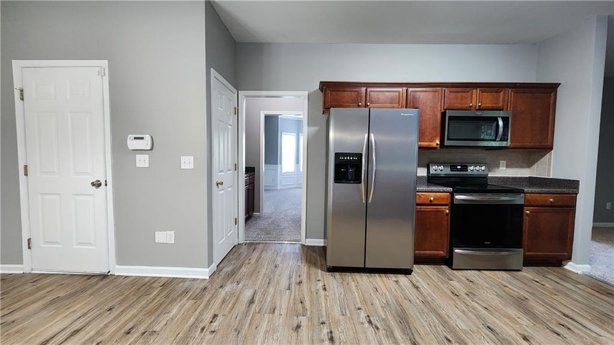
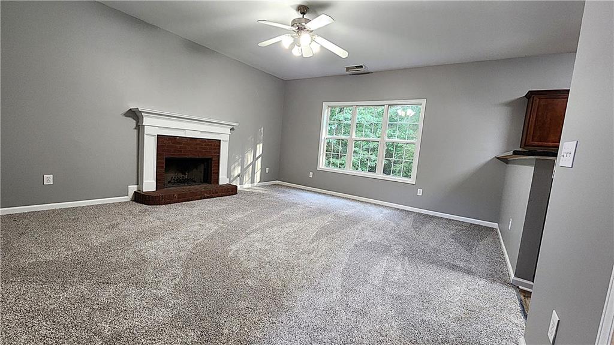
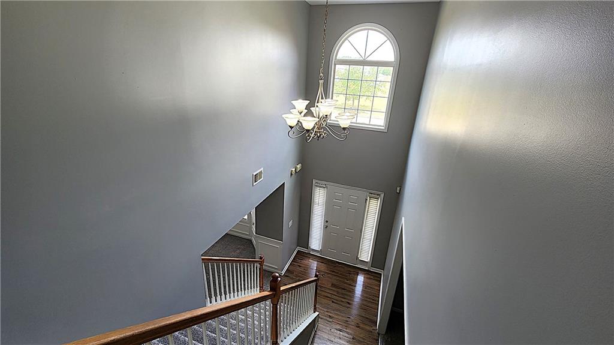
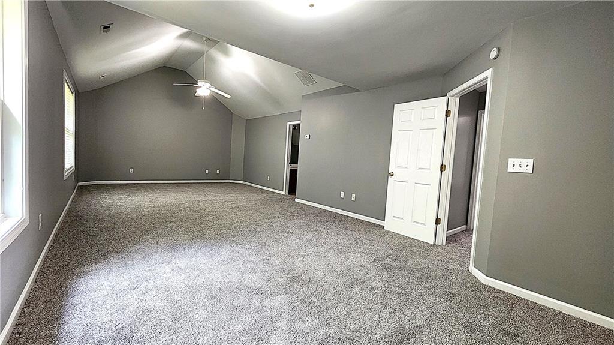
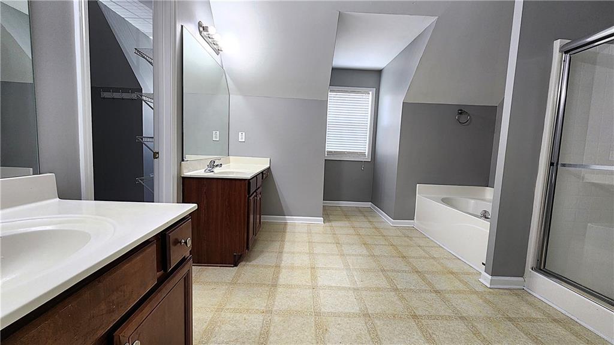
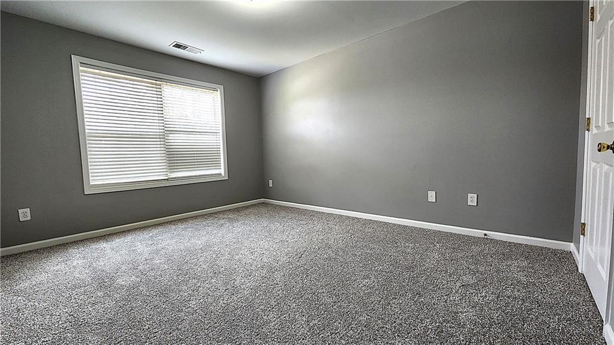
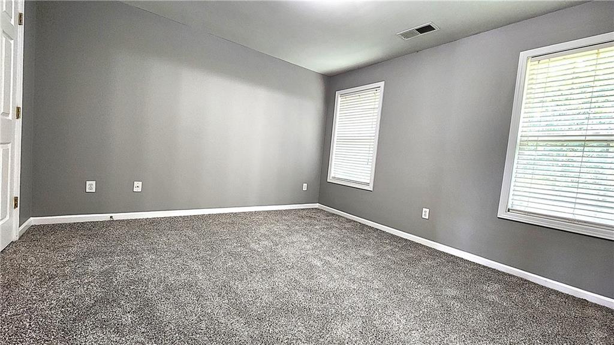
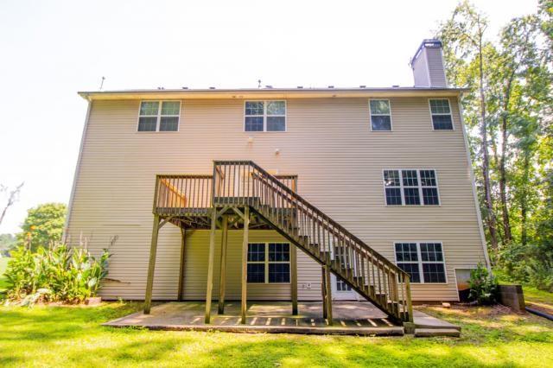
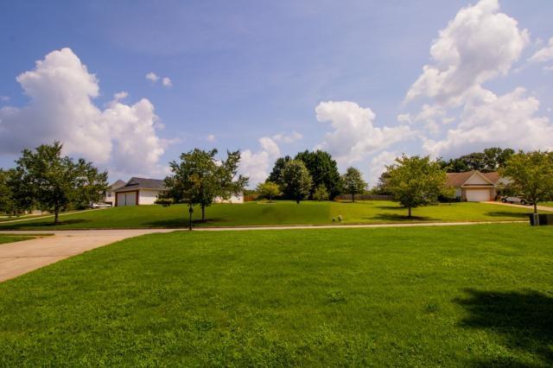
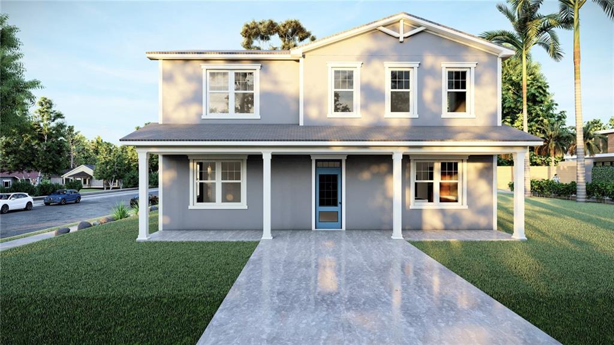
 MLS# 7223725
MLS# 7223725 