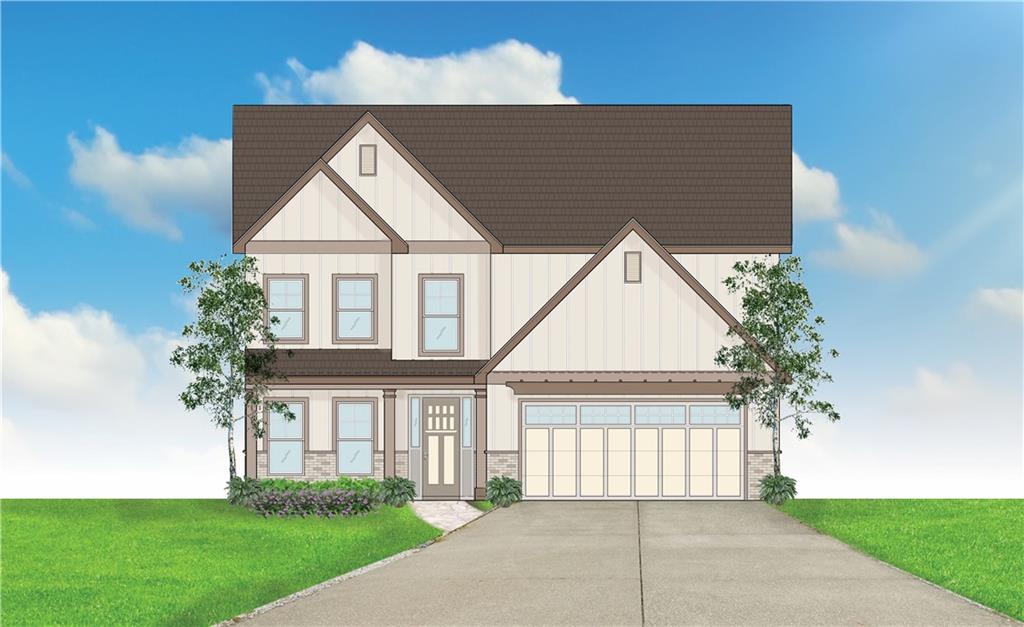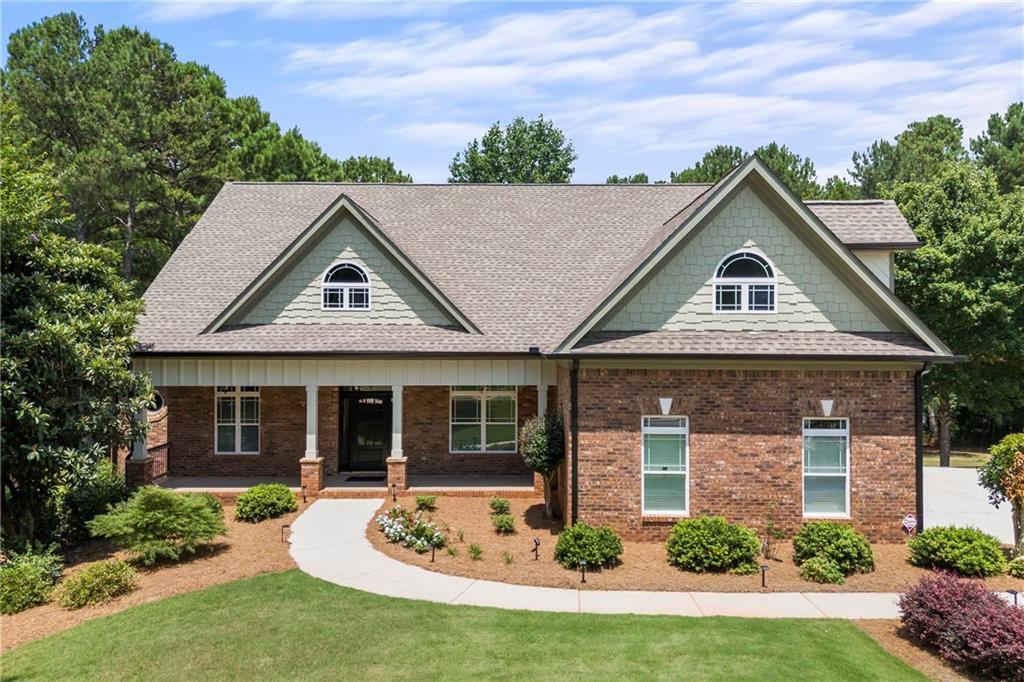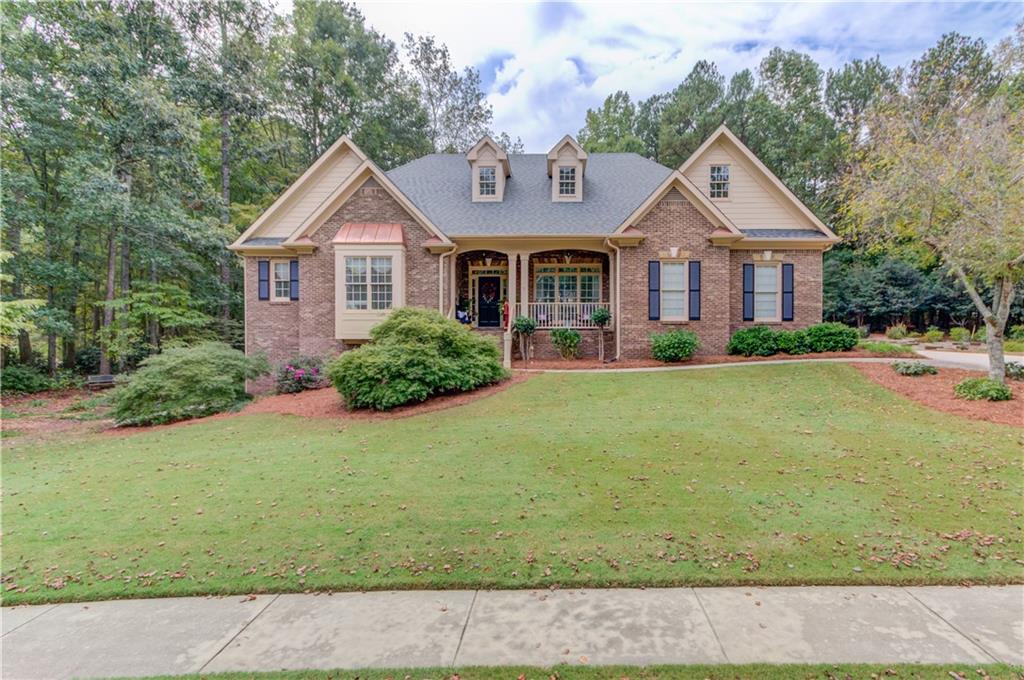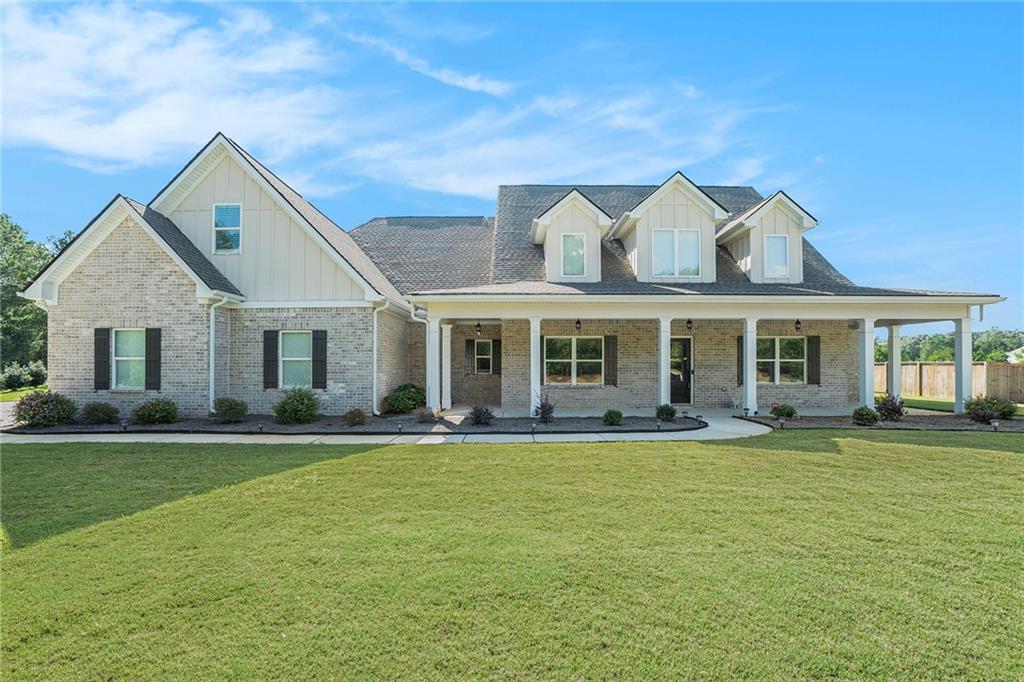Viewing Listing MLS# 402062745
Monroe, GA 30655
- 4Beds
- 3Full Baths
- N/AHalf Baths
- N/A SqFt
- 2024Year Built
- 1.50Acres
- MLS# 402062745
- Residential
- Single Family Residence
- Active
- Approx Time on Market2 months, 19 days
- AreaN/A
- CountyWalton - GA
- Subdivision Spring Creek
Overview
The HAYDEN- A distinctive 4 bedroom home with a formal dining room and guest suite on the main level. The kitchen and breakfast area overlook the family room. This grand 2-story family room features an impressive floor to ceiling brick fireplace with cedar mantle that draws your attention to the beautiful coffered ceilings. The separate formal dining room details stunning wainscoting and coffered. Upstairs the Owner's suite features a tray ceiling with recessed can lighting. The owner's bath offers separate vanities with quartz countertops, framed mirrors, upgraded tile shower with a frameless glass door and glass wall, free standing soaking tub and a large walk-in closet. This home comes with two additional bedrooms upstairs and a full bath. Covered porch, 3rd car garage, pot filler, large kitchen island, upgraded lighting package and cove crown molding throughout the home are just a few items included in this home. Projected completion date: November 2024. $10K Buyer's Incentive when using a preferred lender.
Association Fees / Info
Hoa: Yes
Hoa Fees Frequency: Annually
Hoa Fees: 1000
Community Features: Gated, Homeowners Assoc, Pickleball, Playground, Pool, Sidewalks, Street Lights
Association Fee Includes: Reserve Fund
Bathroom Info
Main Bathroom Level: 1
Total Baths: 3.00
Fullbaths: 3
Room Bedroom Features: Other
Bedroom Info
Beds: 4
Building Info
Habitable Residence: No
Business Info
Equipment: Irrigation Equipment
Exterior Features
Fence: None
Patio and Porch: Covered, Front Porch, Patio
Exterior Features: Private Yard, Rain Gutters
Road Surface Type: Asphalt
Pool Private: No
County: Walton - GA
Acres: 1.50
Pool Desc: None
Fees / Restrictions
Financial
Original Price: $648,153
Owner Financing: No
Garage / Parking
Parking Features: Attached, Driveway, Garage, Garage Door Opener, Garage Faces Front, Kitchen Level
Green / Env Info
Green Energy Generation: None
Handicap
Accessibility Features: None
Interior Features
Security Ftr: Carbon Monoxide Detector(s), Fire Alarm, Security Gate, Smoke Detector(s)
Fireplace Features: Factory Built, Family Room, Gas Starter
Levels: Two
Appliances: Dishwasher, Double Oven, Gas Cooktop, Gas Water Heater, Microwave
Laundry Features: Laundry Room, Other, Upper Level
Interior Features: Coffered Ceiling(s), Crown Molding, Disappearing Attic Stairs, Double Vanity, Entrance Foyer, High Ceilings, High Ceilings 9 ft Main, High Speed Internet, Low Flow Plumbing Fixtures, Tray Ceiling(s), Walk-In Closet(s)
Flooring: Carpet, Ceramic Tile, Hardwood
Spa Features: None
Lot Info
Lot Size Source: Builder
Lot Features: Other, Private, Wooded
Misc
Property Attached: No
Home Warranty: Yes
Open House
Other
Other Structures: None
Property Info
Construction Materials: Cement Siding, Concrete
Year Built: 2,024
Property Condition: Under Construction
Roof: Composition, Metal
Property Type: Residential Detached
Style: Traditional
Rental Info
Land Lease: No
Room Info
Kitchen Features: Eat-in Kitchen, Kitchen Island, Pantry Walk-In, Solid Surface Counters, View to Family Room
Room Master Bathroom Features: Double Vanity,Separate Tub/Shower,Soaking Tub
Room Dining Room Features: Separate Dining Room
Special Features
Green Features: Appliances, Insulation, Thermostat, Water Heater, Windows
Special Listing Conditions: None
Special Circumstances: None
Sqft Info
Building Area Total: 2660
Building Area Source: Builder
Tax Info
Tax Amount Annual: 485
Tax Year: 2,023
Tax Parcel Letter: N062G00000150000
Unit Info
Utilities / Hvac
Cool System: Ceiling Fan(s), Central Air, Electric, Zoned
Electric: 220 Volts
Heating: Central, Forced Air, Natural Gas, Zoned
Utilities: Cable Available, Electricity Available, Natural Gas Available, Phone Available, Underground Utilities, Water Available
Sewer: Septic Tank
Waterfront / Water
Water Body Name: None
Water Source: Public
Waterfront Features: None
Directions
From Loganville: Head East on US-78 towards Athens, turn right on Youth Monroe Rd., continue for 1 mile and the subdivision will be on the left.Listing Provided courtesy of Reliant Realty, Inc.
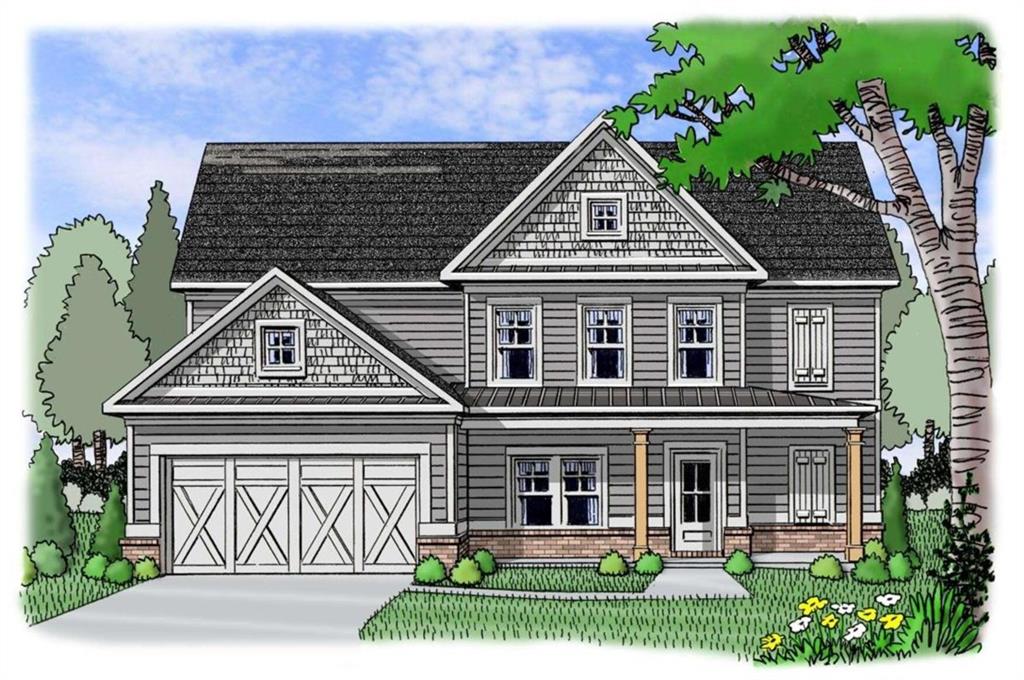
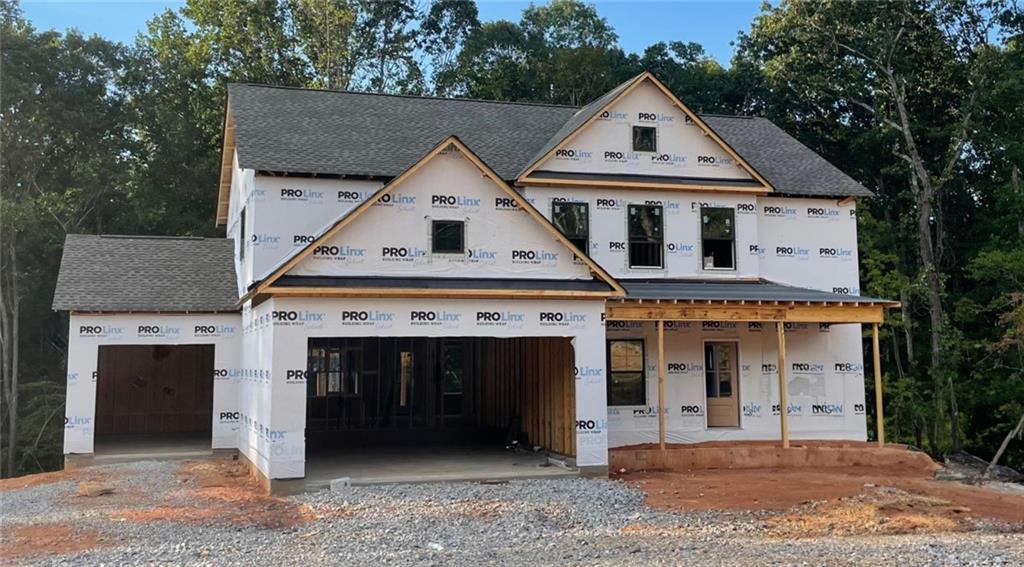
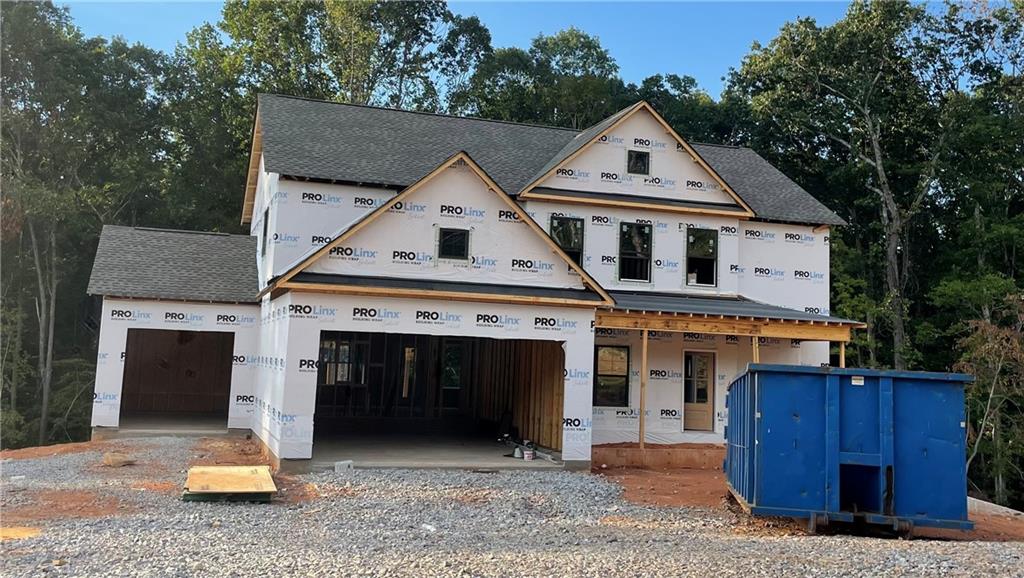
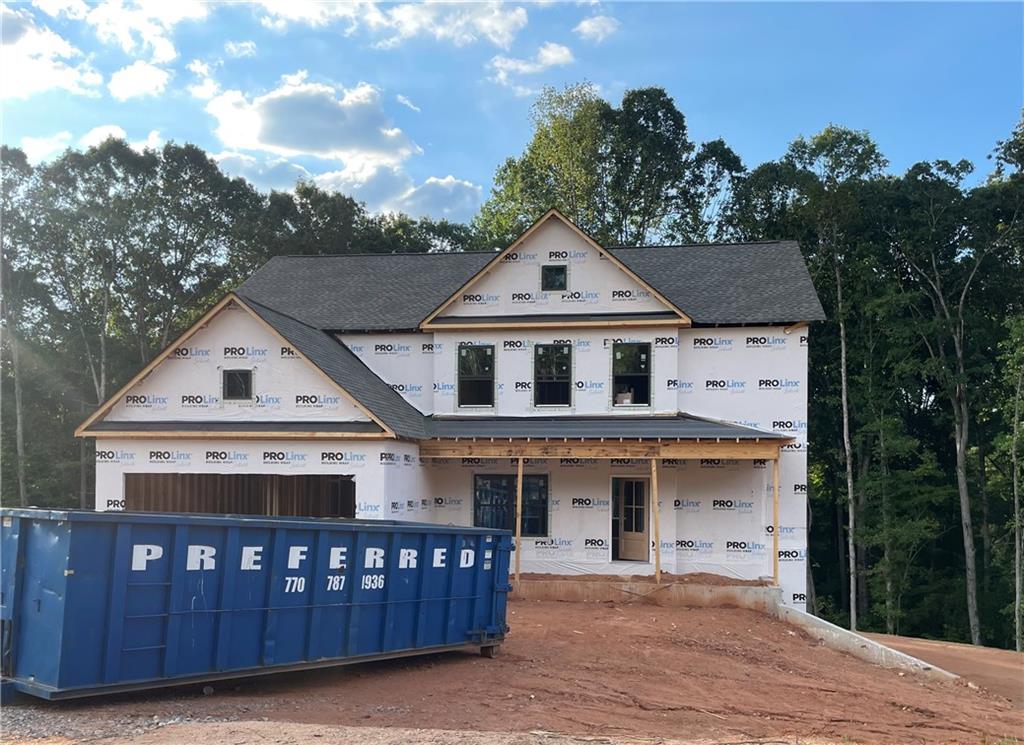
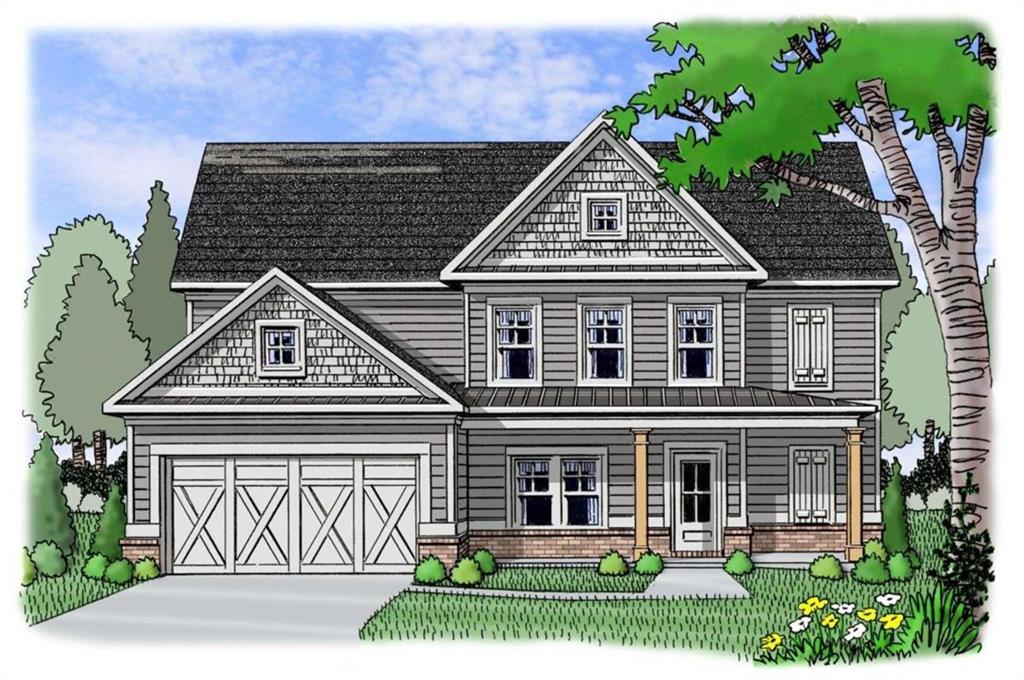
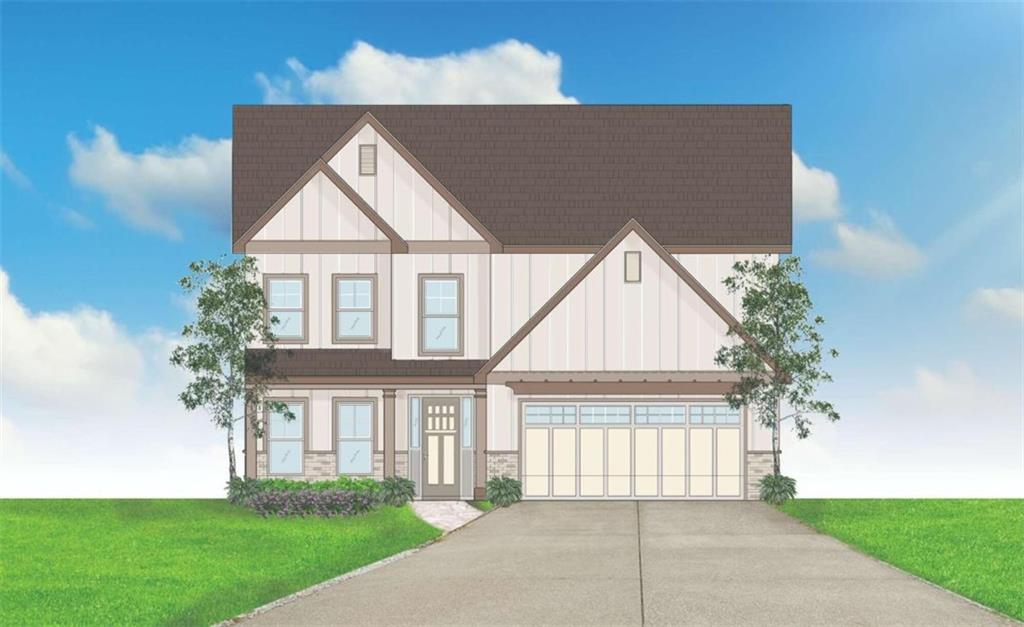
 MLS# 7320456
MLS# 7320456 