Viewing Listing MLS# 402051397
Sandy Springs, GA 30328
- 10Beds
- 11Full Baths
- 3Half Baths
- N/A SqFt
- 2006Year Built
- 1.87Acres
- MLS# 402051397
- Residential
- Single Family Residence
- Active
- Approx Time on Market22 days
- AreaN/A
- CountyFulton - GA
- Subdivision None
Overview
This exquisite estate is the epitome of luxury living As one of Atlanta's top-tier estates, this property offers an unparalleled blend of sophistication, elegance, and comfort, complete with all the amenities you could imagine.Set on a private, gated 2-acre property, this mansion boasts three tiers of magnificent living space. The home features 10 beautiful bedrooms, including a magnificent Owners Suite on the main with a one-of-a-kind spa-style en-suite.The heart of the home is its large, open kitchen, designed for both functionality and style. Highlights include a double island concept, a dual-fuel 8-burner Viking stove, two 36-inch Sub-Zero fridge-freezer combos, and ample wine storage. This gourmet kitchen is perfect for preparing meals, whether hosting a grand event or enjoying a quiet family dinner.The enclosed yard is surrounded by tall foliage, creating a very private environment where you can relax and entertain. The outdoor living space features a saltwater heated pool and a grand outdoor kitchen with a gas grill, making it ideal for alfresco dining and summer gatherings.Inside, the mansion offers a wealth of entertainment options. Enjoy the fully equipped game room, expansive theater room, and a one-of-a-kind bar area that leads to a versatile ballroom. The entire home is outfitted with a built-in speaker system, allowing you to set the perfect ambiance for any occasion.Additional amenities include a private gym area and a 6-car garage.
Association Fees / Info
Hoa: No
Community Features: Gated, Sidewalks, Street Lights
Bathroom Info
Main Bathroom Level: 1
Halfbaths: 3
Total Baths: 14.00
Fullbaths: 11
Room Bedroom Features: Double Master Bedroom, Master on Main, Oversized Master
Bedroom Info
Beds: 10
Building Info
Habitable Residence: No
Business Info
Equipment: Home Theater, Irrigation Equipment
Exterior Features
Fence: Back Yard, Fenced, Privacy
Patio and Porch: Covered, Deck, Patio
Exterior Features: Balcony, Garden, Gas Grill, Private Yard, Storage
Road Surface Type: Paved
Pool Private: No
County: Fulton - GA
Acres: 1.87
Pool Desc: Heated, In Ground, Salt Water
Fees / Restrictions
Financial
Original Price: $5,999,000
Owner Financing: No
Garage / Parking
Parking Features: Attached, Garage, Garage Door Opener, Garage Faces Side, Kitchen Level, Level Driveway
Green / Env Info
Green Energy Generation: None
Handicap
Accessibility Features: None
Interior Features
Security Ftr: Fire Alarm, Security Gate, Security System Leased, Security System Owned, Smoke Detector(s)
Fireplace Features: Basement, Family Room, Living Room, Master Bedroom, Other Room
Levels: Three Or More
Appliances: Dishwasher, Disposal, Double Oven, Gas Cooktop, Gas Water Heater, Microwave, Refrigerator, Washer
Laundry Features: In Basement, Lower Level, Main Level, Upper Level
Interior Features: Bookcases, Double Vanity, Entrance Foyer, High Speed Internet, His and Hers Closets, Recessed Lighting, Smart Home, Sound System, Tray Ceiling(s)
Flooring: Ceramic Tile, Hardwood, Wood
Spa Features: None
Lot Info
Lot Size Source: Owner
Lot Features: Back Yard, Front Yard, Level, Private
Misc
Property Attached: No
Home Warranty: No
Open House
Other
Other Structures: None
Property Info
Construction Materials: Stucco
Year Built: 2,006
Property Condition: Resale
Roof: Tile
Property Type: Residential Detached
Style: European, Mediterranean, Traditional
Rental Info
Land Lease: No
Room Info
Kitchen Features: Breakfast Bar, Cabinets Other, Eat-in Kitchen, Kitchen Island, Pantry, Pantry Walk-In, Solid Surface Counters, Stone Counters
Room Master Bathroom Features: Double Vanity,Separate His/Hers,Separate Tub/Showe
Room Dining Room Features: Butlers Pantry,Separate Dining Room
Special Features
Green Features: Thermostat
Special Listing Conditions: None
Special Circumstances: Sold As/Is
Sqft Info
Building Area Total: 19000
Building Area Source: Owner
Tax Info
Tax Amount Annual: 46000
Tax Year: 2,024
Tax Parcel Letter: 17-0166-0003-016-7
Unit Info
Utilities / Hvac
Cool System: Central Air, Dual, Electric, Zoned
Electric: Other
Heating: Forced Air, Natural Gas, Zoned
Utilities: Cable Available, Electricity Available, Natural Gas Available, Phone Available, Underground Utilities, Water Available
Sewer: Septic Tank
Waterfront / Water
Water Body Name: None
Water Source: Public
Waterfront Features: None
Directions
I-285 TO RIVERSIDE DRIVE, NORTH TO LEFT ON HEARDS FERRY AND HOME IS ON THE LEFT.Listing Provided courtesy of Keller Williams Realty Chattahoochee North, Llc
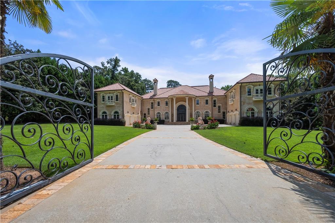
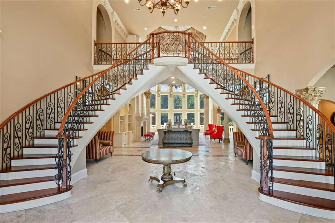
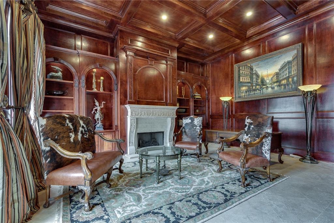
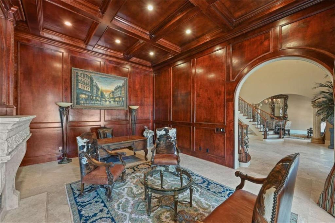
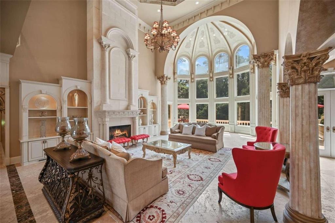
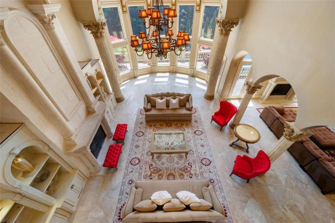
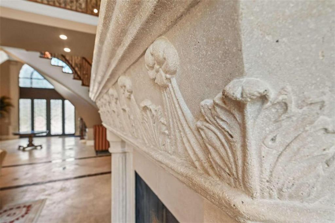
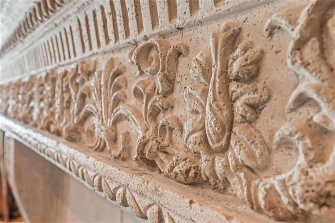
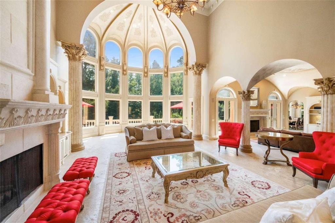
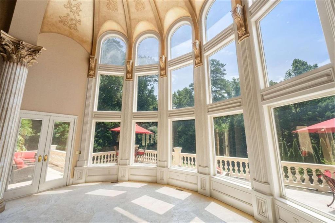
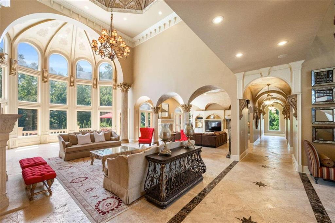
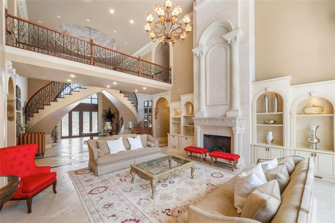
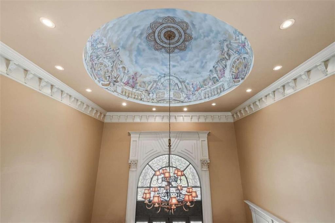
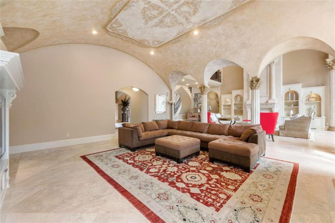
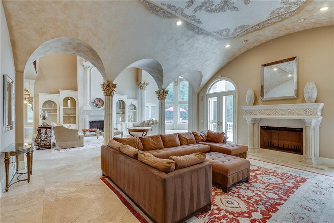
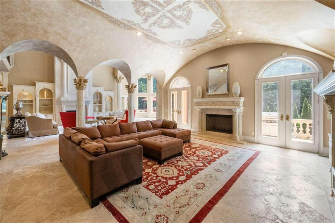
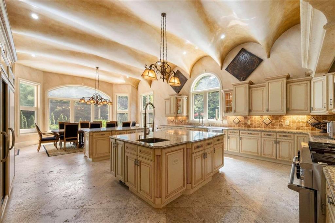
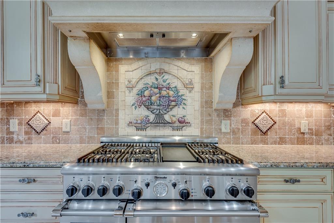
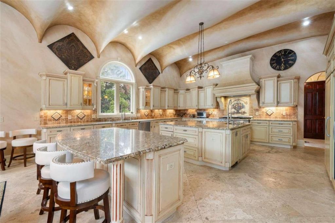
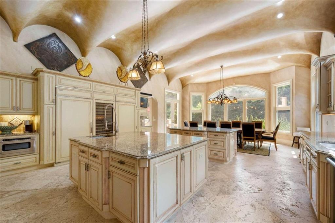
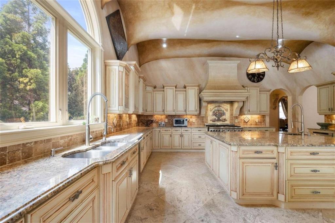
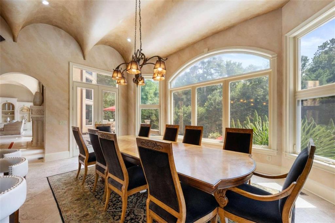
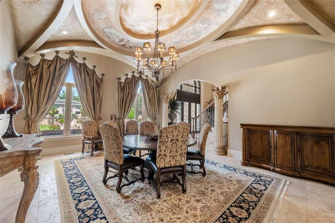
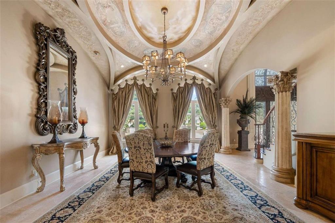
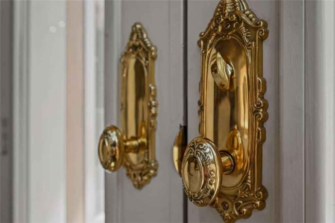
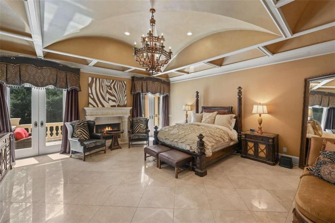
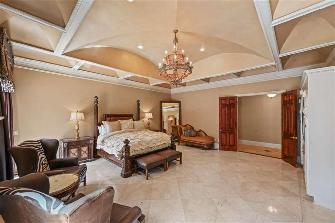
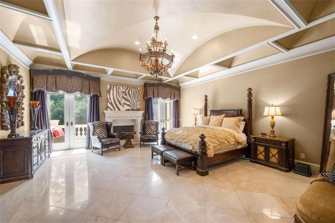
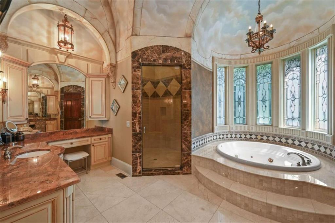
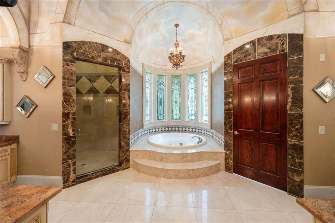
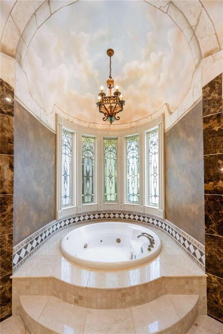

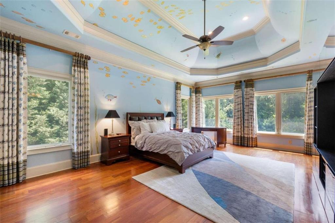
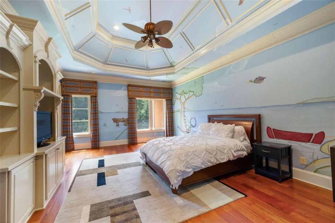
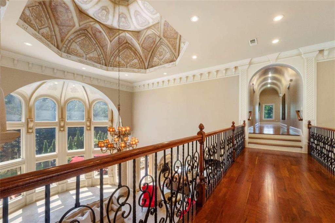
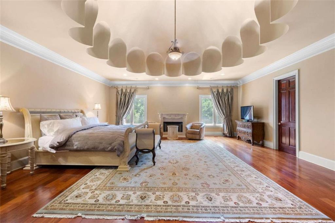
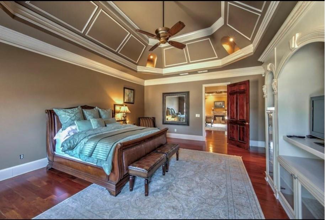
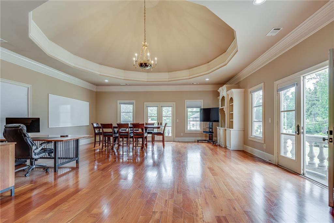
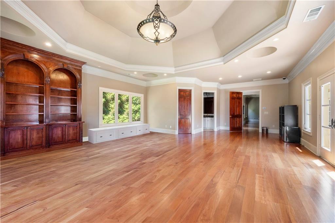
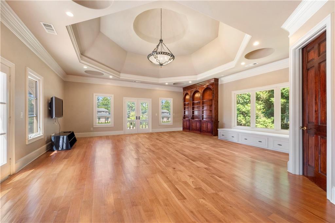
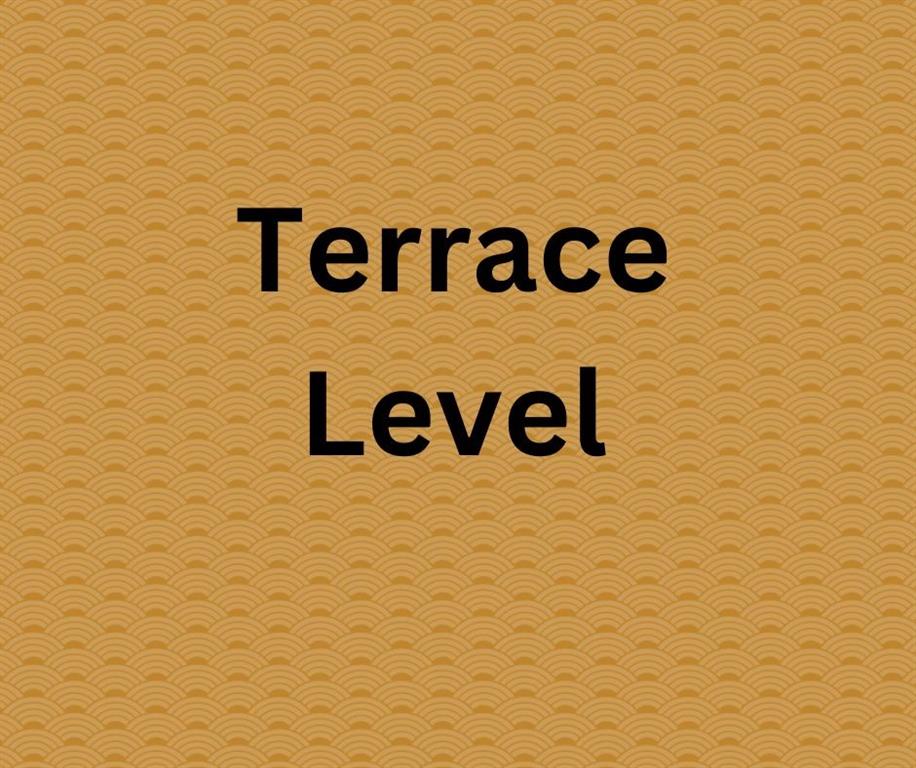
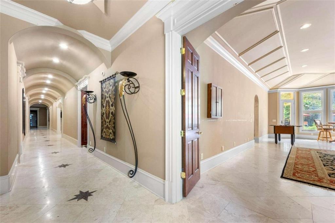
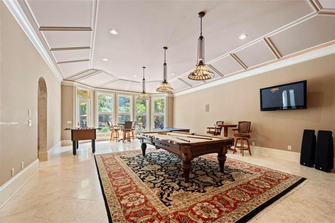
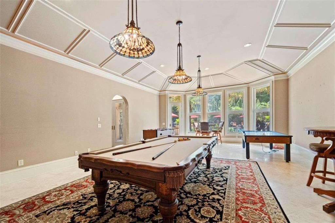
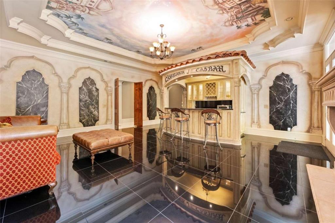
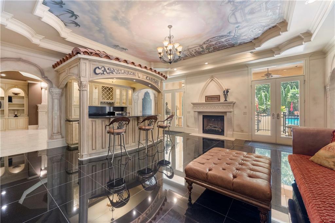
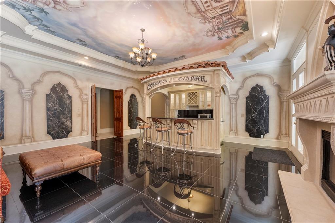
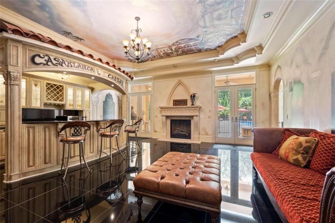
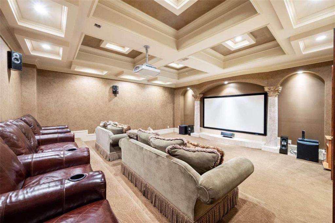
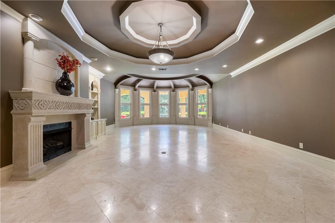
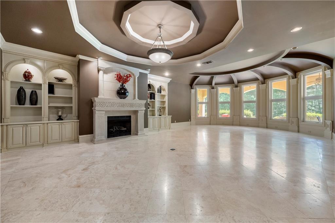
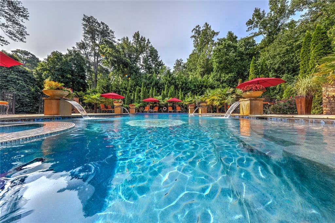
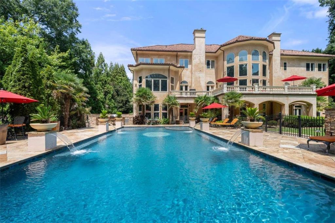
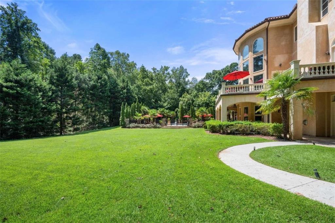
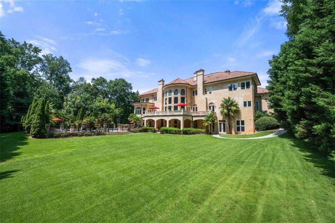
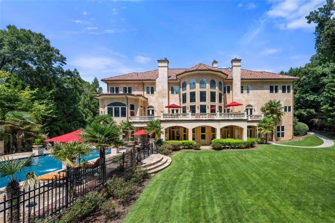

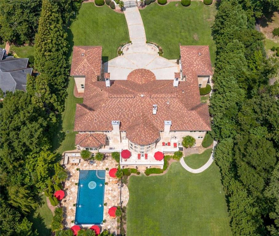
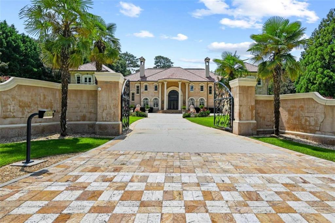
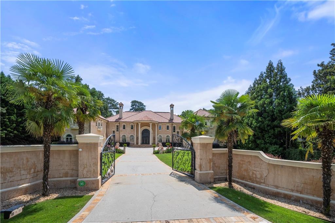
 Listings identified with the FMLS IDX logo come from
FMLS and are held by brokerage firms other than the owner of this website. The
listing brokerage is identified in any listing details. Information is deemed reliable
but is not guaranteed. If you believe any FMLS listing contains material that
infringes your copyrighted work please
Listings identified with the FMLS IDX logo come from
FMLS and are held by brokerage firms other than the owner of this website. The
listing brokerage is identified in any listing details. Information is deemed reliable
but is not guaranteed. If you believe any FMLS listing contains material that
infringes your copyrighted work please