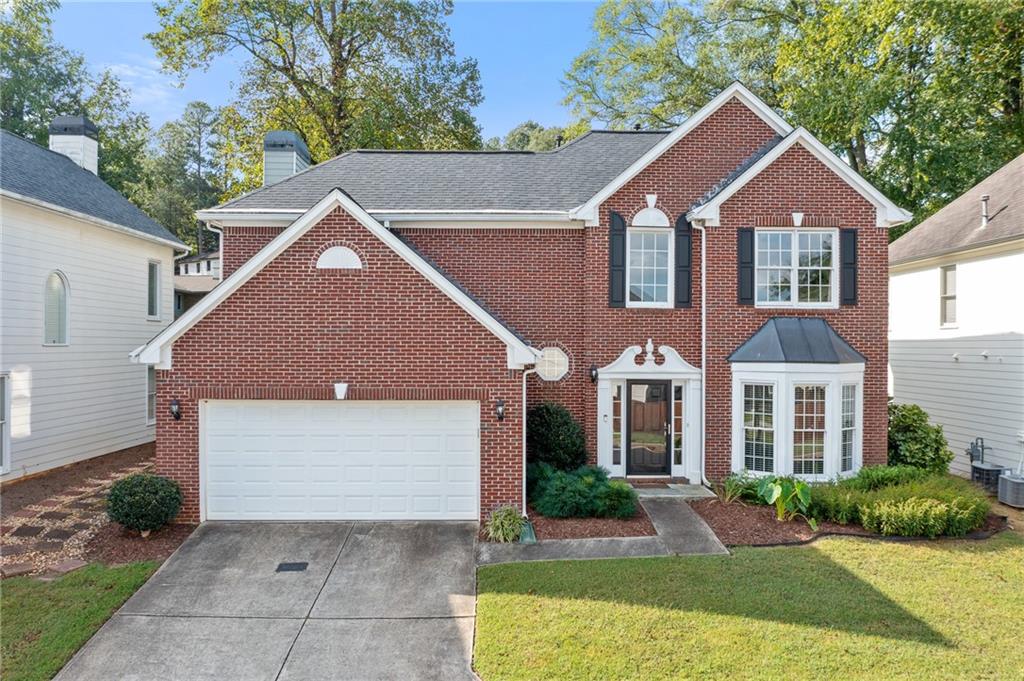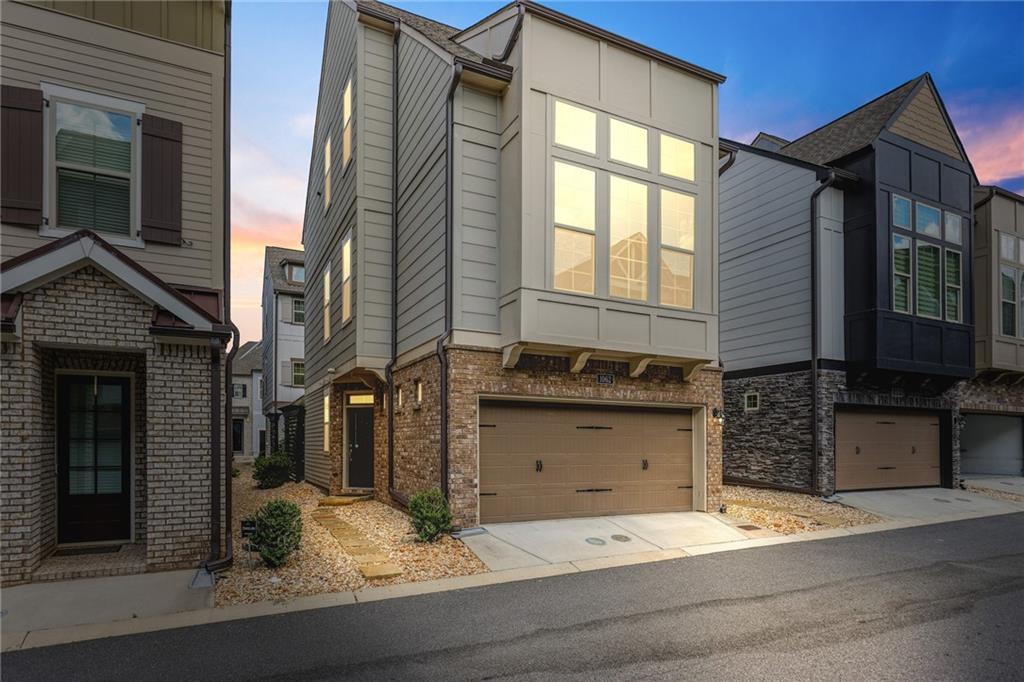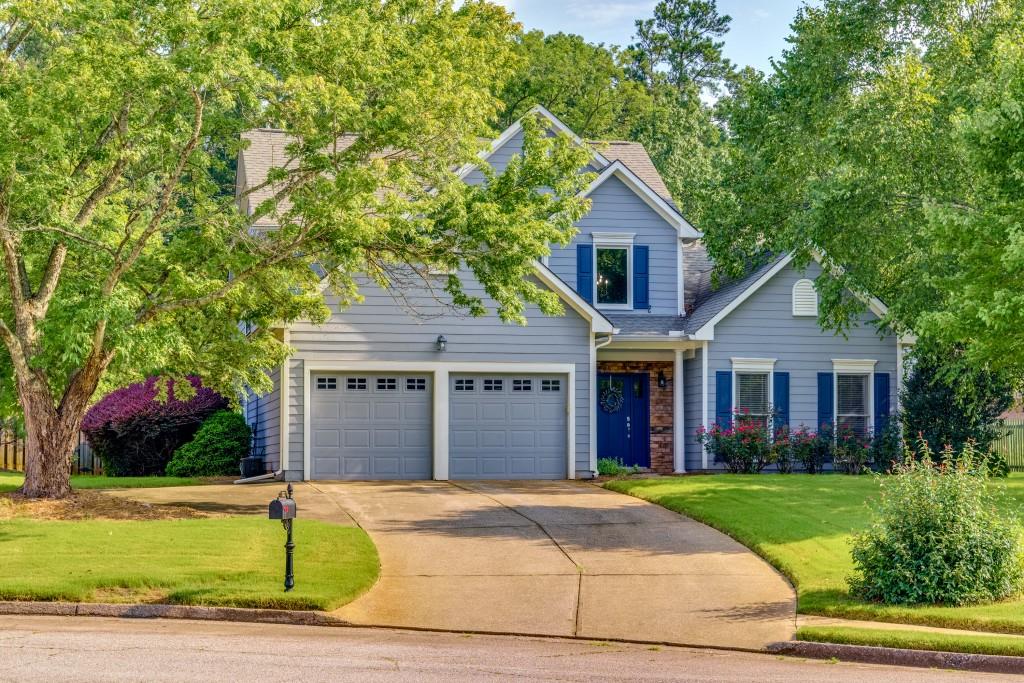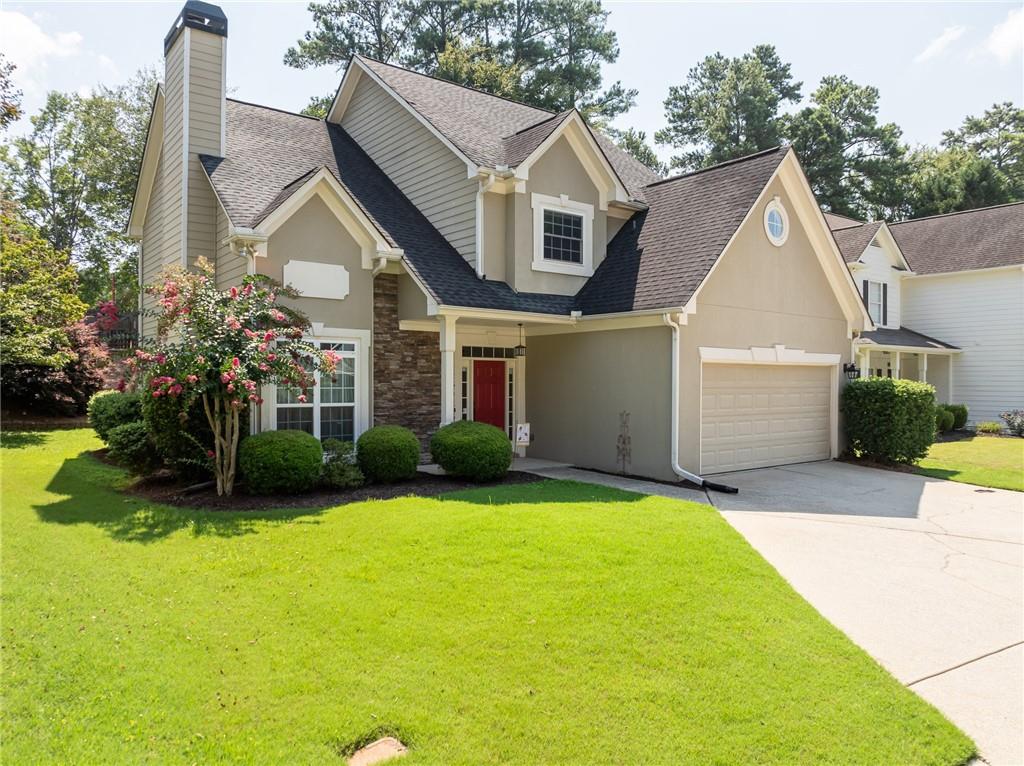Viewing Listing MLS# 402049801
Smyrna, GA 30080
- 3Beds
- 2Full Baths
- 1Half Baths
- N/A SqFt
- 2001Year Built
- 0.18Acres
- MLS# 402049801
- Residential
- Single Family Residence
- Active
- Approx Time on Market1 month,
- AreaN/A
- CountyCobb - GA
- Subdivision Glenrose
Overview
Nestled in the charming Glenrose subdivision, step inside and discover a well-designed floor plan that seamlessly blends functionality with modern aesthetics. With brand new flooring throughout, the two-story living area is bathed in south facing natural light that bounces off the freshly painted entire interior, creating a warm and inviting atmosphere while the fireplace becomes the focal point of joyful family gatherings and events. The kitchen is a chef's delight, boasting elegant granite countertops, stainless steel appliances, and ample cabinet space. It's not just a place to prepare meals; it's a hub for culinary creativity and family conversations. Adjacent to the kitchen, the breakfast area offers a perfect setting for shared meals, celebrations, and creating lasting memories. Venture upstairs to find three spacious bedrooms, each thoughtfully designed and very generously sized. The primary suite is a retreat in itself, boasting an en-suite bathroom with a garden tub and shower, complimented by the primary custom closet system. A highlight of this property is the outdoor space, where a serene backyard awaits. Whether it's enjoying morning coffee on the deck or hosting weekend barbecues, the outdoor area provides a peaceful escape from the hustle and bustle of everyday life. Located near Smyrna City Center, Smyrna Market Village, Jonquil Market, Silver Comet trail, The Battery, Truist Park, Cobb Energy Center & Galleria, I75 & I285, 15 min to Hartsfield Intl Airport, 12 min to Fulton Co Airport, 20 min Buc-EE's, and 60 min to Blue Ridge. This home benefits from the convenience of nearby amenities, including shopping centers, parks, recreation centers and community gathering places. The neighborhood exudes a friendly atmosphere with landscaped surroundings and active neighbors makes this house a delightful and ideal place to call home. Welcome home to comfort, style, and the perfect blend of suburban tranquility and urban convenience!
Association Fees / Info
Hoa: Yes
Hoa Fees Frequency: Annually
Hoa Fees: 260
Community Features: Homeowners Assoc, Near Schools, Near Shopping, Near Trails/Greenway, Restaurant, Sidewalks, Street Lights
Bathroom Info
Halfbaths: 1
Total Baths: 3.00
Fullbaths: 2
Room Bedroom Features: Oversized Master
Bedroom Info
Beds: 3
Building Info
Habitable Residence: No
Business Info
Equipment: None
Exterior Features
Fence: Back Yard
Patio and Porch: Deck
Exterior Features: Private Entrance, Private Yard, Rain Gutters
Road Surface Type: Asphalt
Pool Private: No
County: Cobb - GA
Acres: 0.18
Pool Desc: None
Fees / Restrictions
Financial
Original Price: $520,000
Owner Financing: No
Garage / Parking
Parking Features: Garage, Garage Door Opener, Garage Faces Front, Kitchen Level
Green / Env Info
Green Energy Generation: None
Handicap
Accessibility Features: None
Interior Features
Security Ftr: None
Fireplace Features: Brick, Family Room, Gas Starter
Levels: Two
Appliances: Dishwasher, Disposal, Dryer, Gas Range, Gas Water Heater, Refrigerator, Washer
Laundry Features: Laundry Room, Main Level
Interior Features: Cathedral Ceiling(s), Entrance Foyer 2 Story, Tray Ceiling(s), Walk-In Closet(s)
Flooring: Carpet, Vinyl
Spa Features: None
Lot Info
Lot Size Source: Estimated
Lot Features: Back Yard, Cul-De-Sac, Front Yard, Landscaped, Sloped
Lot Size: 25x132x52x46x128
Misc
Property Attached: No
Home Warranty: No
Open House
Other
Other Structures: None
Property Info
Construction Materials: Brick Front, Wood Siding
Year Built: 2,001
Property Condition: Resale
Roof: Composition
Property Type: Residential Detached
Style: Traditional
Rental Info
Land Lease: No
Room Info
Kitchen Features: Cabinets White, Pantry, Stone Counters, View to Family Room, Breakfast Room
Room Master Bathroom Features: Double Vanity,Soaking Tub,Separate Tub/Shower,Whir
Room Dining Room Features: Open Concept,Seats 12+
Special Features
Green Features: None
Special Listing Conditions: None
Special Circumstances: None
Sqft Info
Building Area Total: 2103
Building Area Source: Owner
Tax Info
Tax Amount Annual: 3132
Tax Year: 2,022
Tax Parcel Letter: 17-0450-0-071-0
Unit Info
Utilities / Hvac
Cool System: Central Air
Electric: 110 Volts
Heating: Central
Utilities: Cable Available, Electricity Available, Natural Gas Available, Underground Utilities, Water Available
Sewer: Public Sewer
Waterfront / Water
Water Body Name: None
Water Source: Public
Waterfront Features: None
Directions
GPS is best.Listing Provided courtesy of Berkshire Hathaway Homeservices Georgia Properties
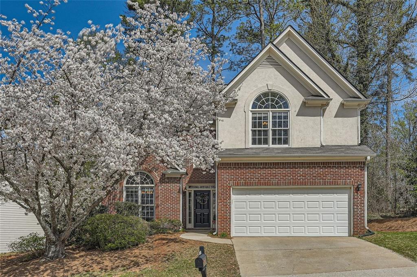
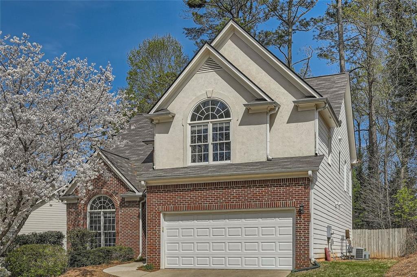
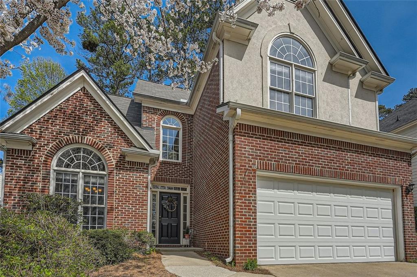
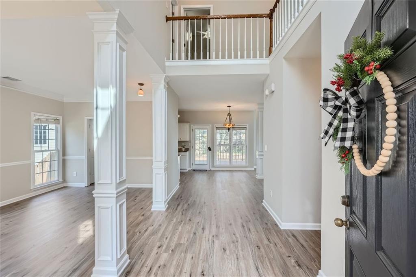
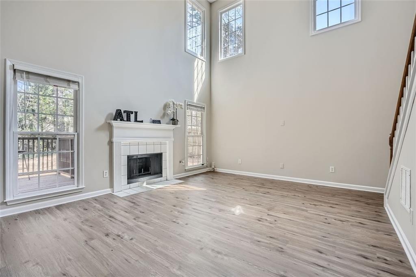
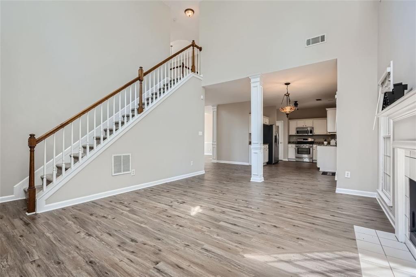
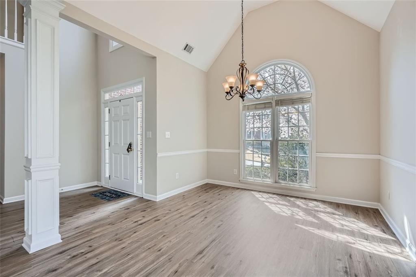
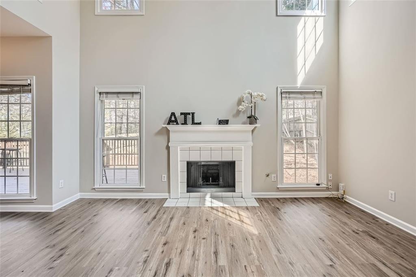
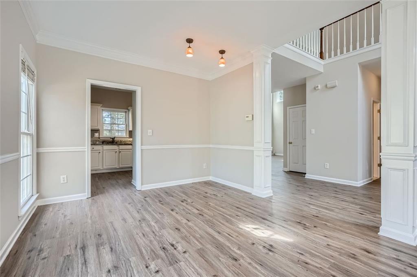
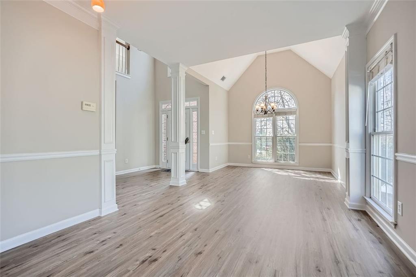
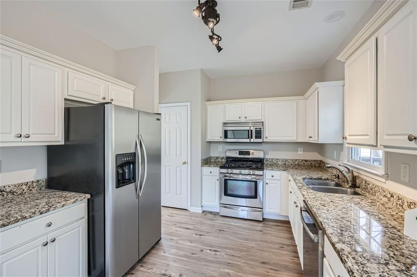
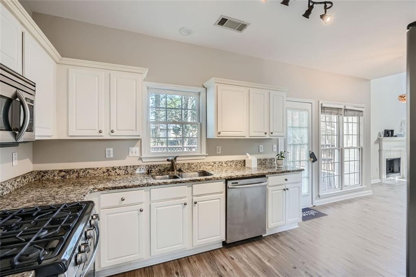
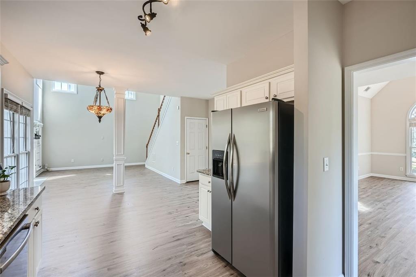
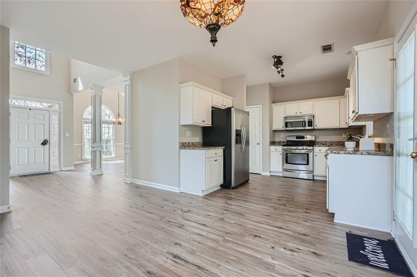
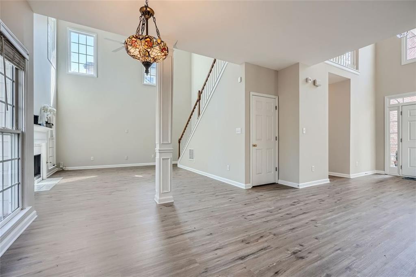
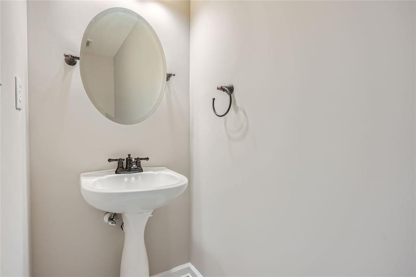
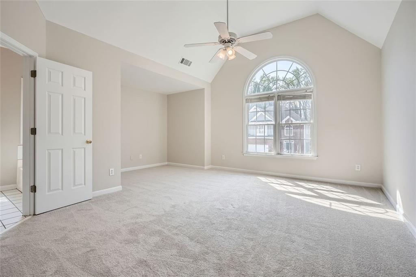
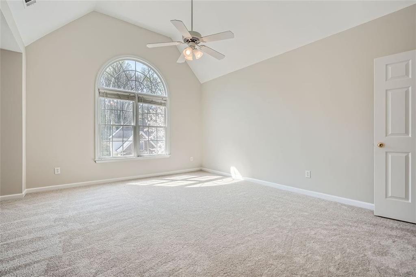
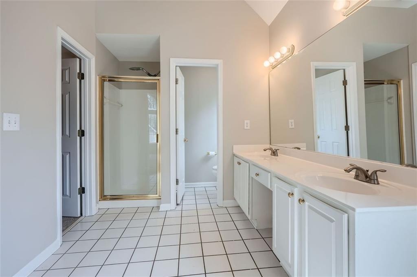
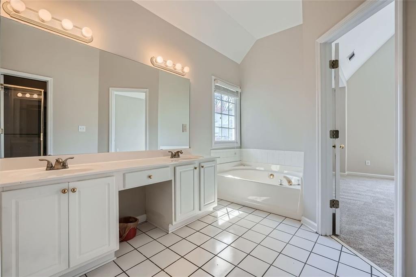
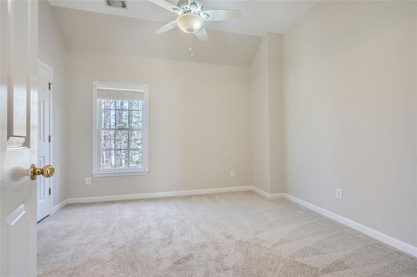
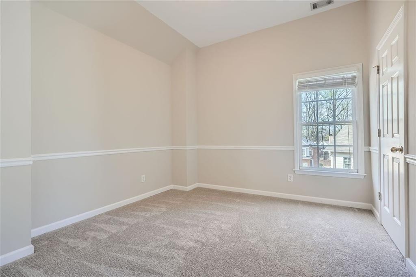
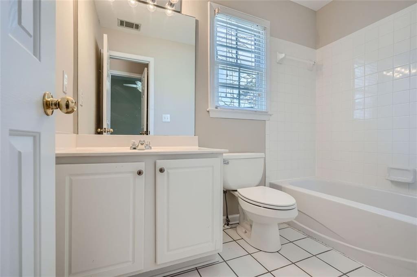
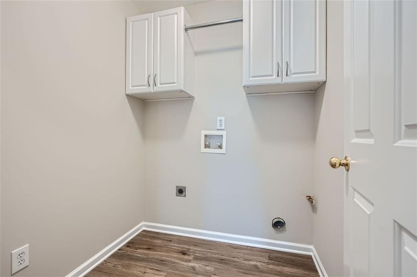
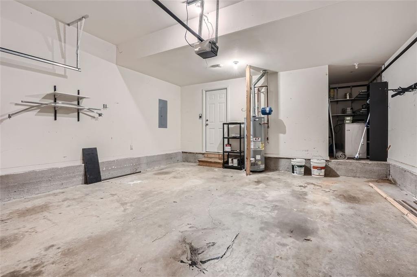
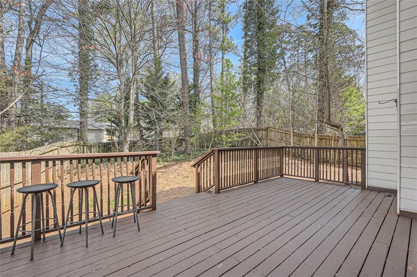
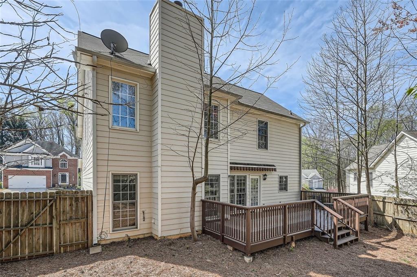
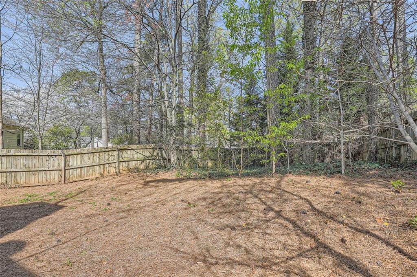
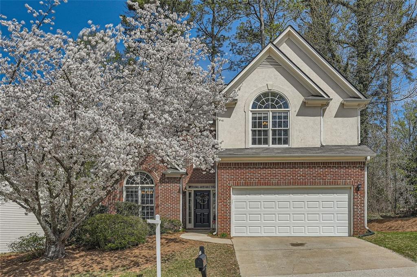
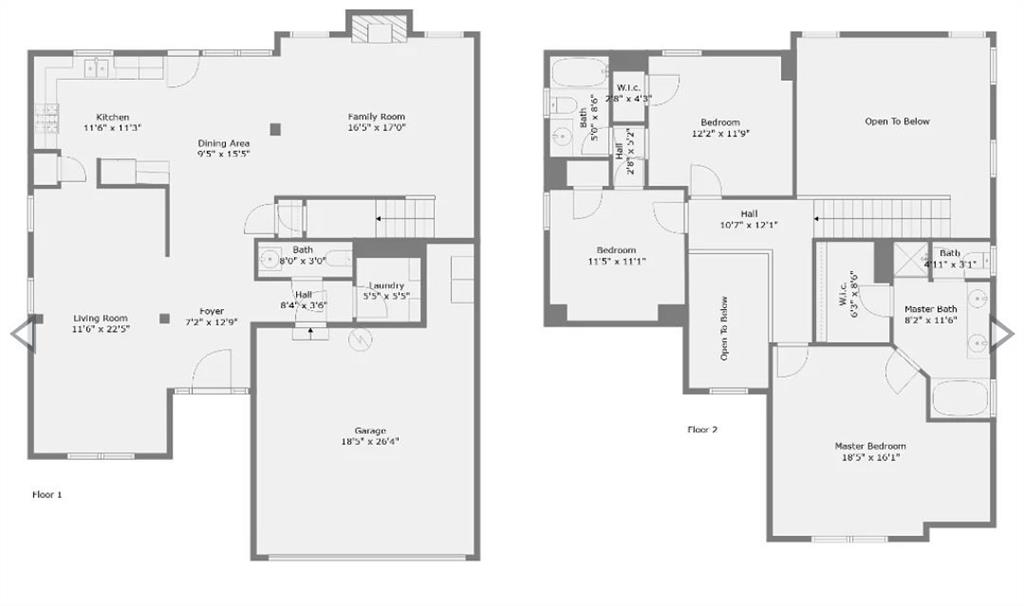
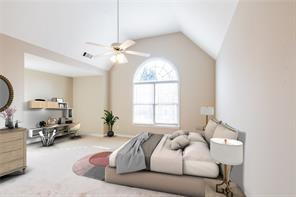
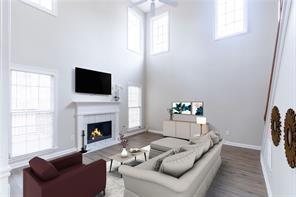
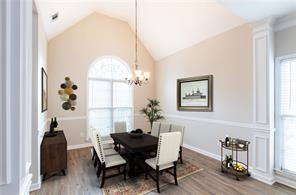
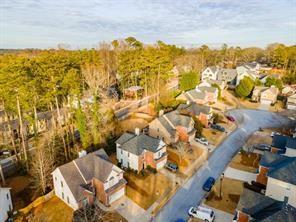
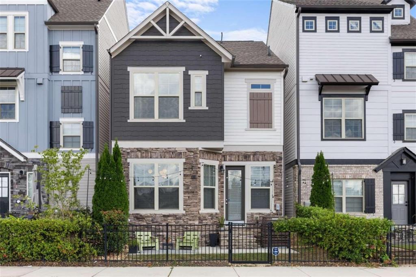
 MLS# 406328441
MLS# 406328441 