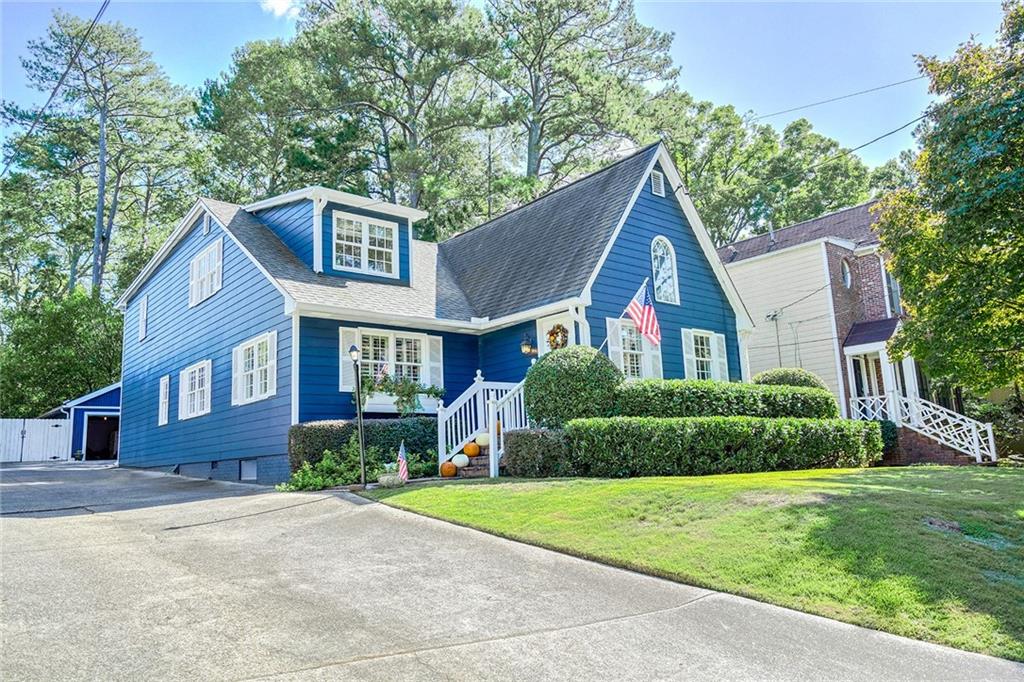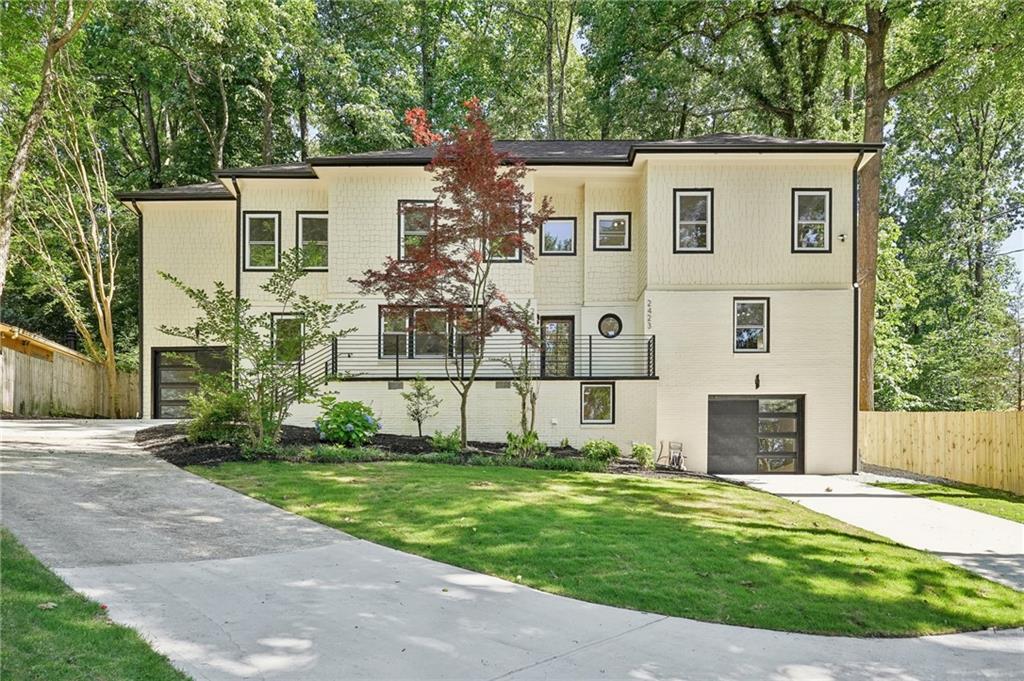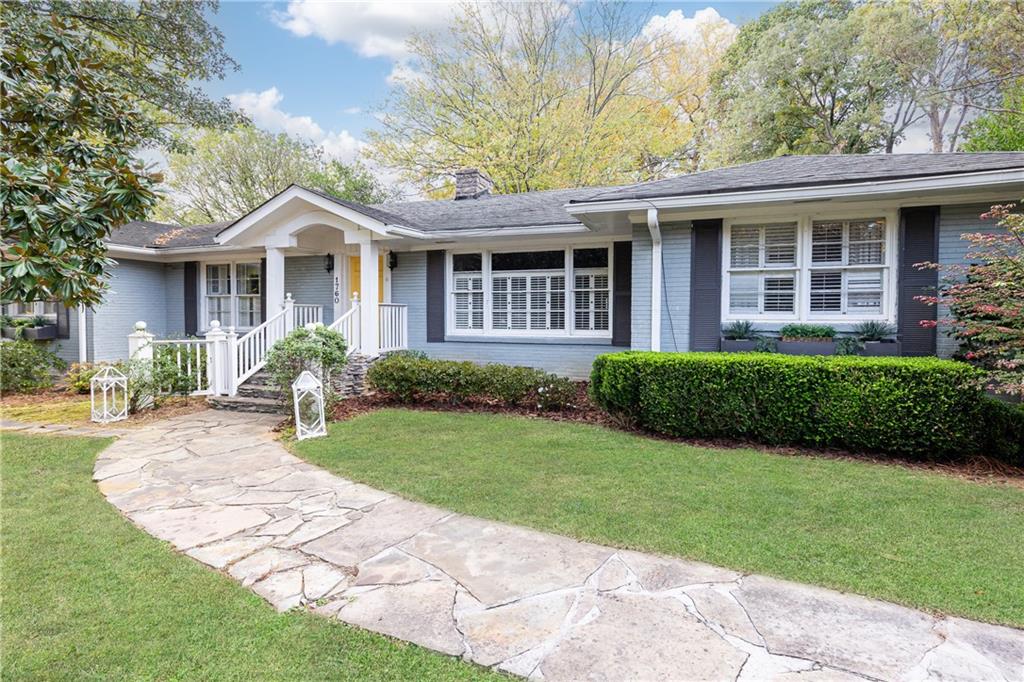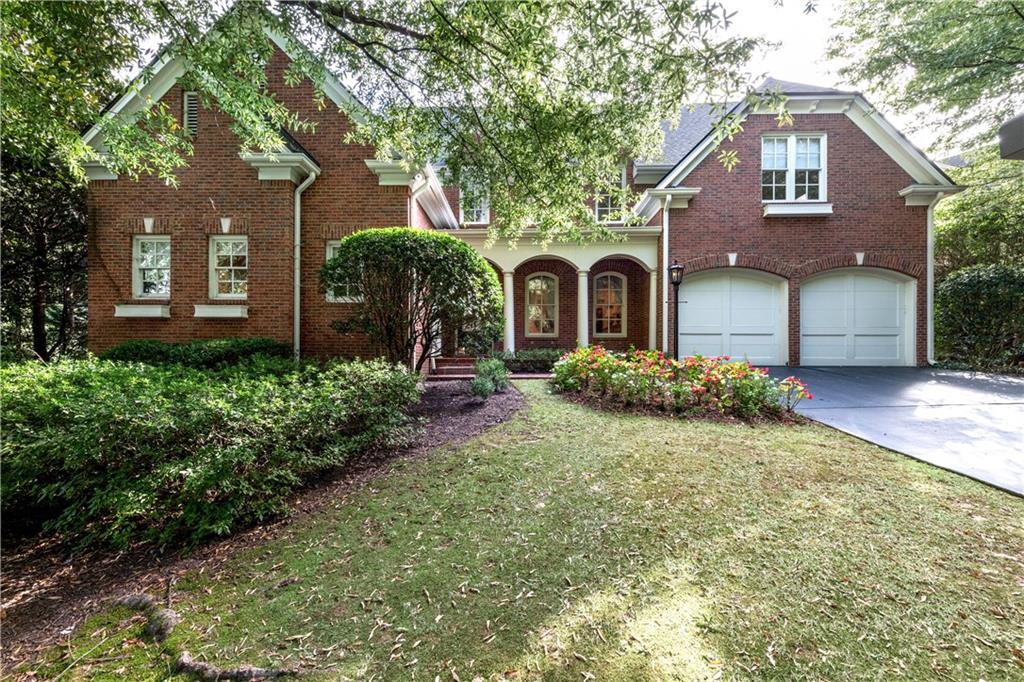Viewing Listing MLS# 402049063
Atlanta, GA 30342
- 4Beds
- 3Full Baths
- 1Half Baths
- N/A SqFt
- 1994Year Built
- 0.27Acres
- MLS# 402049063
- Residential
- Single Family Residence
- Active
- Approx Time on Market2 months, 15 days
- AreaN/A
- CountyFulton - GA
- Subdivision Stephens Mill
Overview
Welcome to your dream home at 4035 Stephens Mill Run Northeast in the heart of Buckhead! This fully renovated and modernized residence offers 4 spacious bedrooms and 3.5 luxurious bathrooms across 3,246 square feet of living space. Situated on a private lot in an exclusive community, this hard coat stucco home features an open floorplan and a primary suite on the main level.Step inside to gleaming scratch-proof flooring and stunning light fixtures throughout. The chef's kitchen is a culinary delight with modern cabinets, quartz countertops, and Thermador stainless appliances. It seamlessly opens to the breakfast room, keeping room with fireplace, and a living area boasting a cathedral ceiling with a cascading modern chandelier and floating shelves.The primary suite on the main level includes two large walk-in closets and a spa-like bath. Upstairs, you'll find three additional guest bedrooms, a Jack & Jill bath, and a versatile loft space.Enjoy your private outdoor space with a level backyard and patio, perfect for relaxation or entertaining. This smart home is equipped with exterior cameras for added convenience and security.Updated in 2019, this home has neutral paint and 2 five years old HVAC units Opportunities to live in this highly sought-after neighborhood don't come around often. Don't miss your chance to experience modern elegance right off Wieuca without the daily commotion. This is truly a turn-key residence waiting for you!
Association Fees / Info
Hoa: Yes
Hoa Fees Frequency: Quarterly
Hoa Fees: 550
Community Features: Homeowners Assoc, Near Public Transport, Near Schools, Near Shopping, Near Trails/Greenway, Street Lights
Association Fee Includes: Maintenance Grounds
Bathroom Info
Main Bathroom Level: 1
Halfbaths: 1
Total Baths: 4.00
Fullbaths: 3
Room Bedroom Features: Master on Main, Sitting Room
Bedroom Info
Beds: 4
Building Info
Habitable Residence: No
Business Info
Equipment: Irrigation Equipment
Exterior Features
Fence: Back Yard, Wood
Patio and Porch: Patio
Exterior Features: Courtyard, Garden, Private Yard
Road Surface Type: Paved
Pool Private: No
County: Fulton - GA
Acres: 0.27
Pool Desc: None
Fees / Restrictions
Financial
Original Price: $1,100,000
Owner Financing: No
Garage / Parking
Parking Features: Attached, Driveway, Garage, Garage Door Opener, Garage Faces Side
Green / Env Info
Green Energy Generation: None
Handicap
Accessibility Features: None
Interior Features
Security Ftr: Security System Owned, Smoke Detector(s)
Fireplace Features: Factory Built, Keeping Room, Living Room
Levels: Two
Appliances: Dishwasher, Gas Cooktop, Gas Oven, Microwave, Range Hood, Refrigerator
Laundry Features: In Hall, Laundry Room, Main Level, Mud Room
Interior Features: Beamed Ceilings, Disappearing Attic Stairs, Double Vanity, Entrance Foyer 2 Story, High Ceilings 10 ft Main, High Speed Internet, His and Hers Closets, Low Flow Plumbing Fixtures, Smart Home, Tray Ceiling(s), Walk-In Closet(s)
Flooring: Carpet, Ceramic Tile, Hardwood
Spa Features: None
Lot Info
Lot Size Source: Public Records
Lot Features: Front Yard, Landscaped
Lot Size: x
Misc
Property Attached: No
Home Warranty: No
Open House
Other
Other Structures: None
Property Info
Construction Materials: Stucco
Year Built: 1,994
Property Condition: Resale
Roof: Composition, Shingle
Property Type: Residential Detached
Style: Traditional
Rental Info
Land Lease: No
Room Info
Kitchen Features: Breakfast Bar, Cabinets Stain, Pantry, Stone Counters, View to Family Room
Room Master Bathroom Features: Double Vanity,Separate Tub/Shower,Whirlpool Tub
Room Dining Room Features: Open Concept,Seats 12+
Special Features
Green Features: None
Special Listing Conditions: None
Special Circumstances: None
Sqft Info
Building Area Total: 3246
Building Area Source: Owner
Tax Info
Tax Amount Annual: 7954
Tax Year: 2,023
Tax Parcel Letter: 17-0064-0010-014-6
Unit Info
Utilities / Hvac
Cool System: Ceiling Fan(s), Central Air
Electric: 110 Volts, 220 Volts
Heating: Central, Natural Gas
Utilities: Cable Available, Electricity Available, Natural Gas Available, Sewer Available, Water Available
Sewer: Public Sewer
Waterfront / Water
Water Body Name: None
Water Source: Public
Waterfront Features: None
Directions
Please use GPS.Listing Provided courtesy of Compass Georgia, Llc
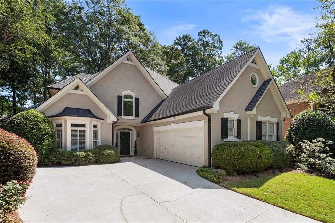
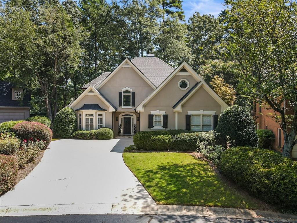
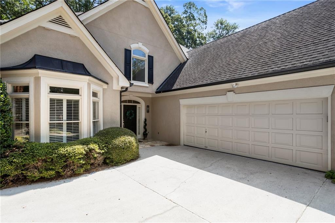
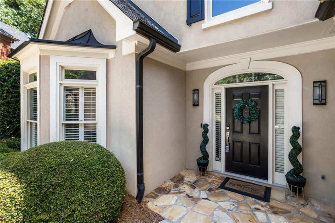
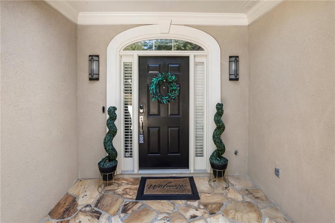
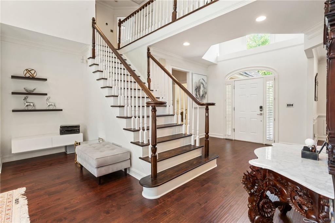
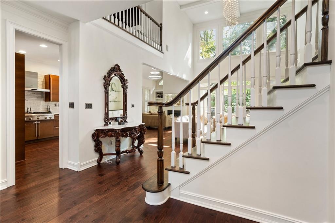
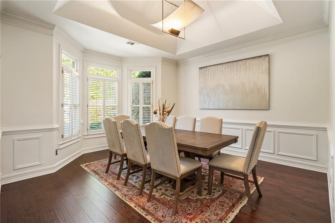
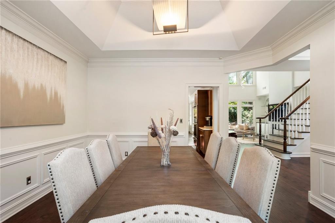
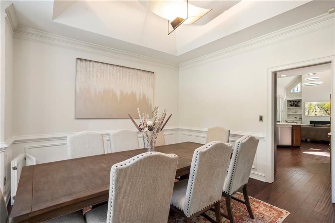
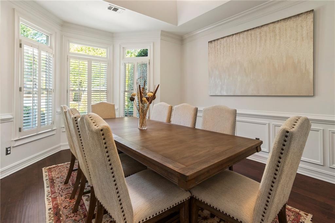
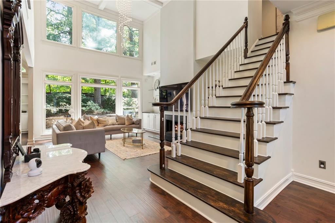
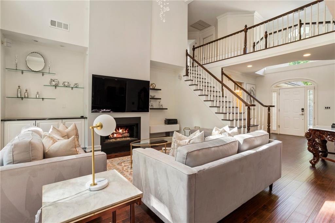
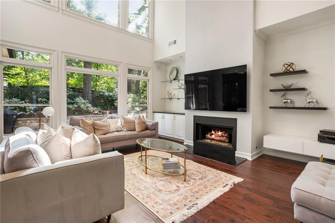
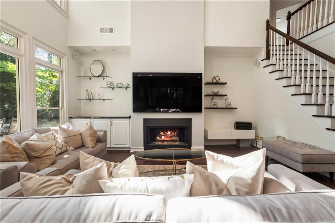
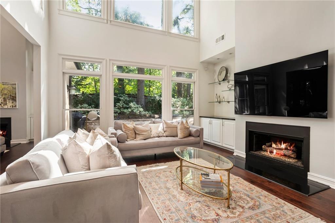
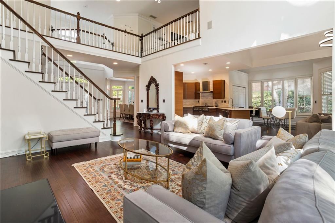
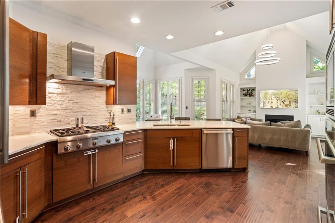
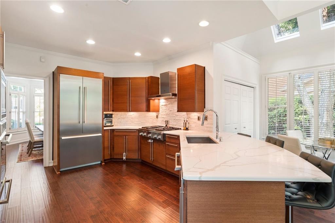
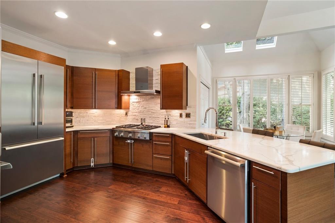
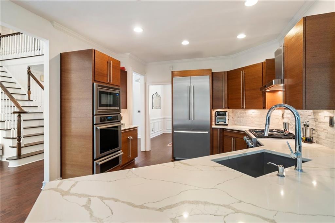
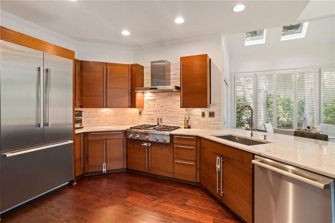
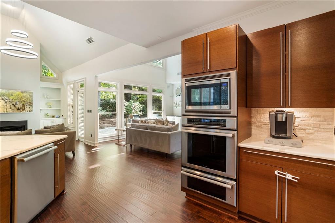
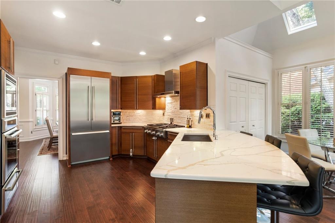
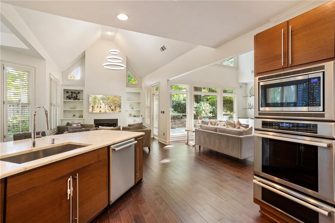
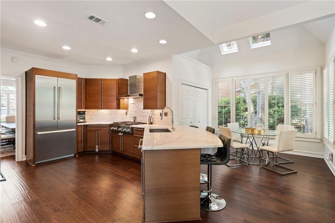
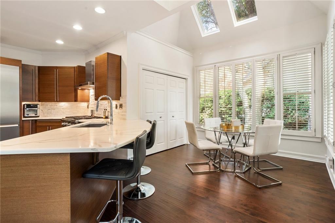
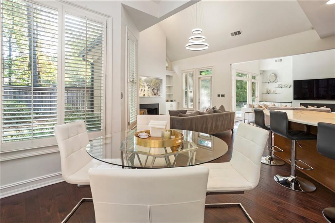
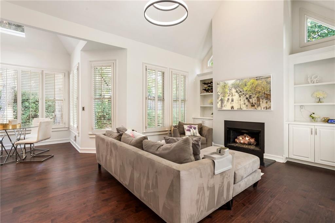
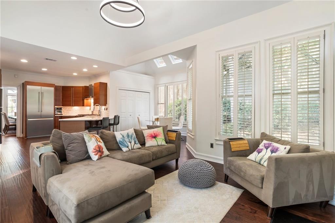
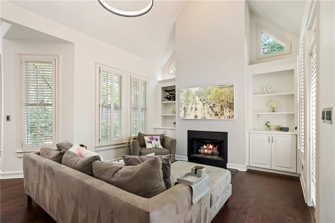
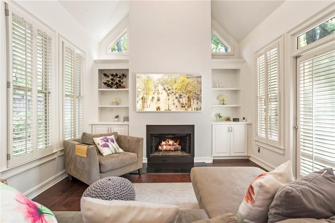
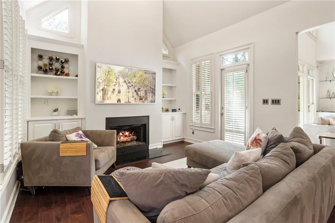
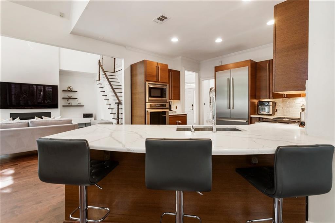
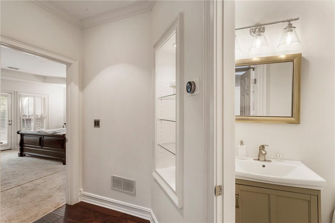
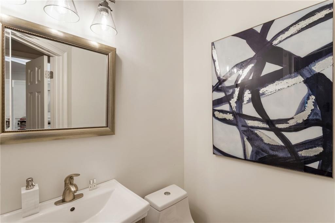
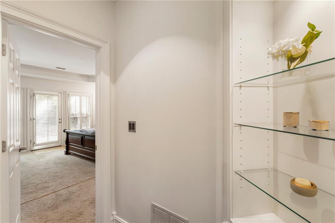
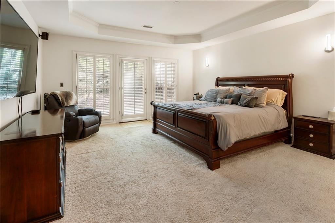
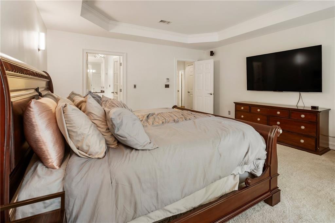
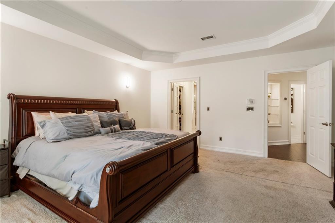
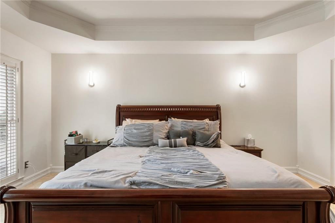
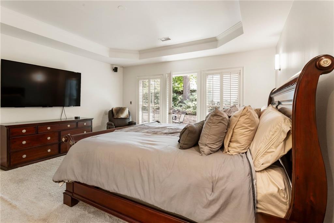
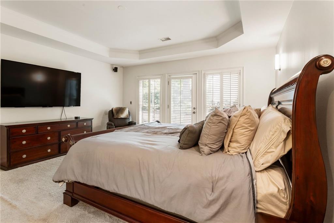
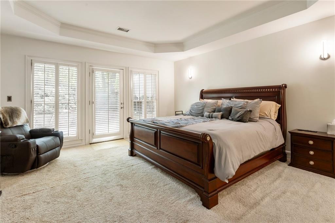
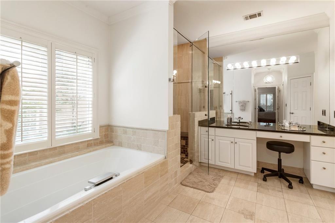
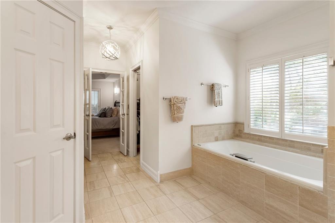
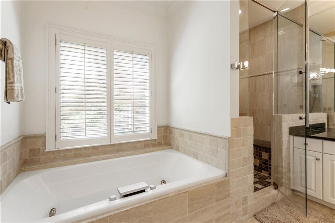
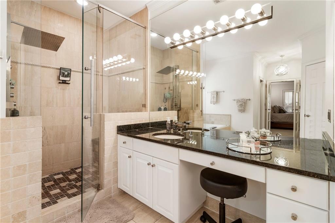
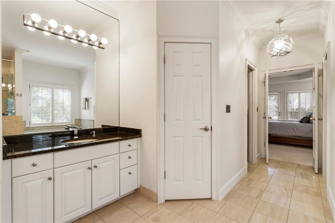
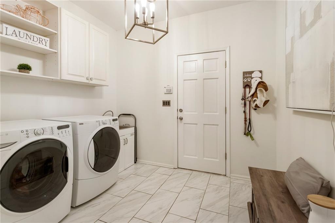
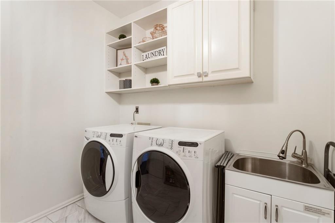
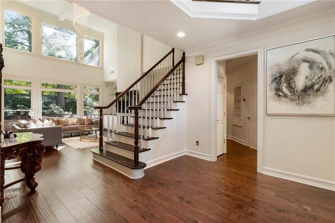
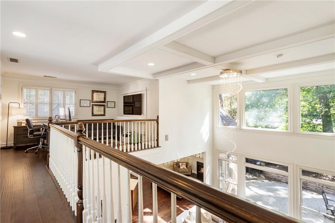
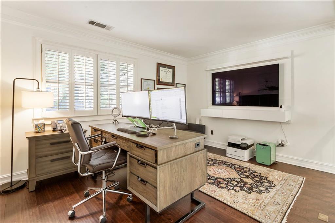
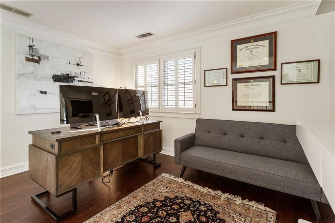
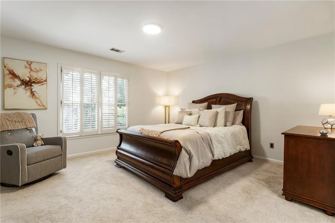
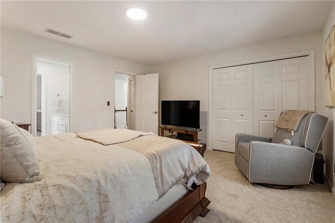
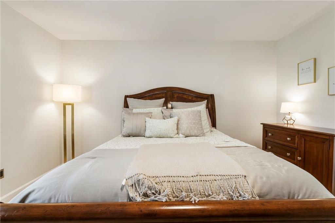
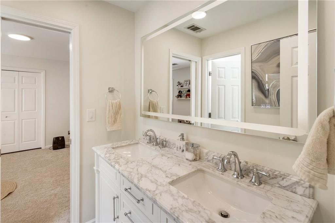
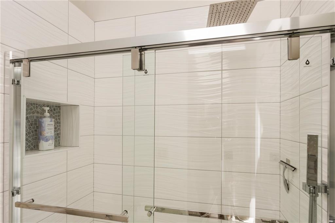
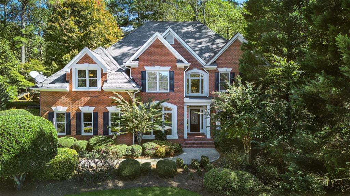
 MLS# 409272539
MLS# 409272539 