Viewing Listing MLS# 402010285
Talking Rock, GA 30175
- 4Beds
- 5Full Baths
- N/AHalf Baths
- N/A SqFt
- 2001Year Built
- 2.86Acres
- MLS# 402010285
- Residential
- Single Family Residence
- Pending
- Approx Time on Market2 months, 17 days
- AreaN/A
- CountyGilmer - GA
- Subdivision Mountain Creek Hollow
Overview
Welcome home to your picture-perfect haven nestled amongst a gorgeous, upscale gated community w/paved roads, waterfalls, fishing pond & manicured common areas. Let the sounds of the water soothe you as you listen to the babbling yet serene Fausett Creek that runs on 2 sides of the property w/over 1,000 ft of frontage. A better setting would be hard to find with 2.86+AC at the end of a cul-de-sac ensuring utmost privacy. This meticulously maintained home offers endless comfort, relaxation & entertainment possibilities. The landscaped yard leads to this welcoming home finished in a blend of Hardie-board siding, stacked stone & stucco. Inside, rich hardwood floors, high ceilings & classic crown molding greet you. The formal dining room flows seamlessly into the spacious great room w/ floor-to-ceiling stone fireplace, large windows & timeless built-ins. The kitchen, a chef's dream, features ample cabinetry, breakfast bar, double ovens, gas cooktop & pantry. The adjacent large dining area leads to a screened-in porch & an expansive deck. The main level also includes large laundry room/mudroom, access to the oversized 2-car garage, and add'l master BR & BA. On the opposite side of the house is the master sanctuary w/tray ceiling, bay window seating area & luxurious spa-like bath that has dual vanities, soaking tub, walk-in shower & sep room w/ toilet & bidet. On the 2nd floor, find a large BR with dormers & window seat, very large en-suite BA, along with a massive BR w/adjoining BA plus an attached large bonus room making the perfect in-law setup or secondary master suite. There is another bonus room at the end of the catwalk. The full lower level offers 2 living areas with a kitchenette, double-sided rock fireplace, full bath w/walk-in shower, office, bonus room full of windows & screened-in porch plus another large covered porch for enjoying the lush surroundings. Spend hours lazing by your personal slice of creekside paradise.
Association Fees / Info
Hoa: Yes
Hoa Fees Frequency: Annually
Hoa Fees: 2280
Community Features: Gated, Homeowners Assoc, Park, Stream Year Round
Association Fee Includes: Water
Bathroom Info
Main Bathroom Level: 2
Total Baths: 5.00
Fullbaths: 5
Room Bedroom Features: In-Law Floorplan, Master on Main, Split Bedroom Plan
Bedroom Info
Beds: 4
Building Info
Habitable Residence: No
Business Info
Equipment: None
Exterior Features
Fence: None
Patio and Porch: Deck, Front Porch, Patio, Rear Porch, Screened, Side Porch
Exterior Features: Balcony, Private Yard
Road Surface Type: Paved
Pool Private: No
County: Gilmer - GA
Acres: 2.86
Pool Desc: None
Fees / Restrictions
Financial
Original Price: $995,000
Owner Financing: No
Garage / Parking
Parking Features: Attached, Garage, Garage Door Opener
Green / Env Info
Green Energy Generation: None
Handicap
Accessibility Features: None
Interior Features
Security Ftr: Security Gate, Security System Owned
Fireplace Features: Basement, Double Sided, Gas Log, Living Room, Other Room
Levels: Three Or More
Appliances: Dishwasher, Double Oven, Dryer, Gas Cooktop, Microwave, Refrigerator, Tankless Water Heater, Washer
Laundry Features: Laundry Room, Main Level, Mud Room, Sink
Interior Features: Bookcases, Central Vacuum, Crown Molding, Double Vanity, Entrance Foyer, High Ceilings, Tray Ceiling(s), Walk-In Closet(s), Wet Bar
Flooring: Carpet, Ceramic Tile, Hardwood
Spa Features: None
Lot Info
Lot Size Source: Assessor
Lot Features: Creek On Lot, Cul-De-Sac, Level, Private, Sloped, Stream or River On Lot
Misc
Property Attached: No
Home Warranty: No
Open House
Other
Other Structures: Gazebo
Property Info
Construction Materials: Cement Siding, Stone, Stucco
Year Built: 2,001
Property Condition: Resale
Roof: Shingle
Property Type: Residential Detached
Style: Cape Cod, Craftsman, Traditional
Rental Info
Land Lease: No
Room Info
Kitchen Features: Breakfast Bar, Cabinets Stain, Kitchen Island, Pantry, Solid Surface Counters
Room Master Bathroom Features: Bidet,Double Vanity,Separate Tub/Shower
Room Dining Room Features: Seats 12+,Separate Dining Room
Special Features
Green Features: None
Special Listing Conditions: None
Special Circumstances: None
Sqft Info
Building Area Total: 6374
Building Area Source: Other
Tax Info
Tax Amount Annual: 5991
Tax Year: 2,023
Tax Parcel Letter: 3086F-013
Unit Info
Utilities / Hvac
Cool System: Ceiling Fan(s), Central Air
Electric: 110 Volts
Heating: Central
Utilities: Cable Available, Electricity Available, Phone Available, Underground Utilities, Water Available
Sewer: Septic Tank
Waterfront / Water
Water Body Name: Other
Water Source: Shared Well
Waterfront Features: Creek
Directions
Ellijay - From Hwy 515/Ingles intersection, take Yukon Rd approx 8.5 miles to RIGHT into Mountain Creek Hollow (must have gate code). Continue 0.3 mi to LEFT on Mountain Creek Hollow. Travel approx. 0.7 mi to LEFT on Quail Run Court. House is in center of cul de sac.Listing Provided courtesy of Re/max Town And Country
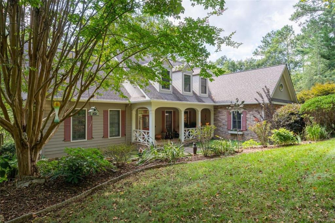
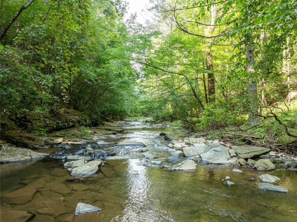
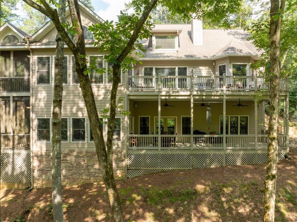
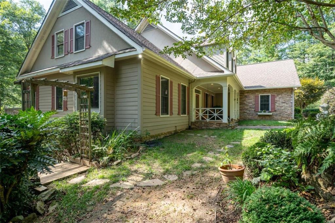
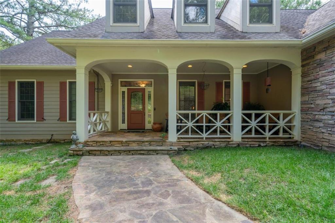
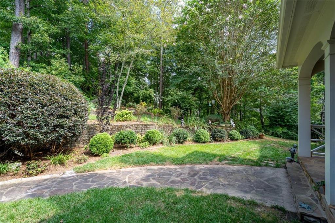
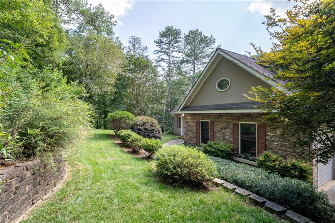
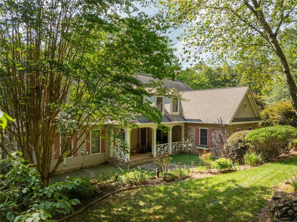
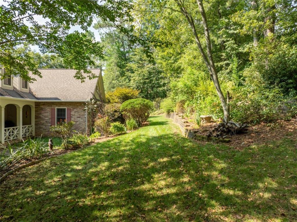
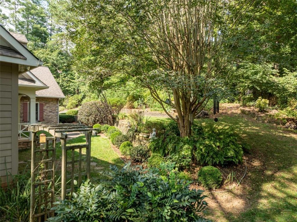
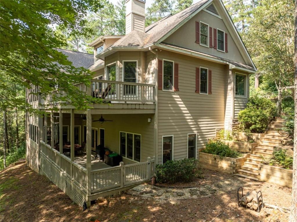
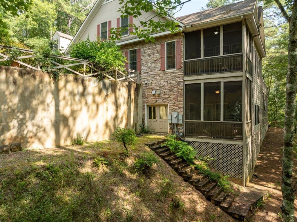
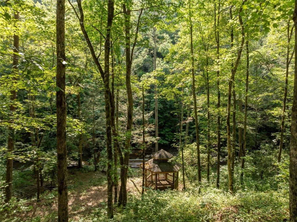
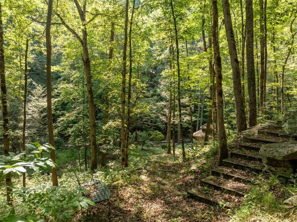
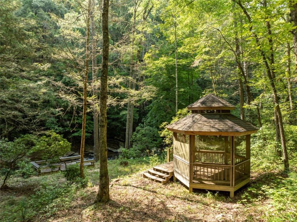
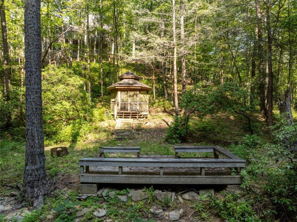
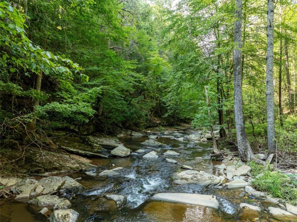
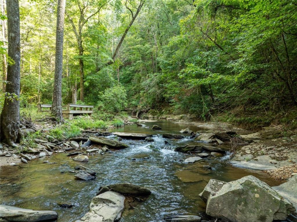
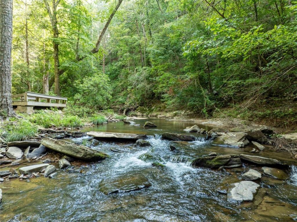
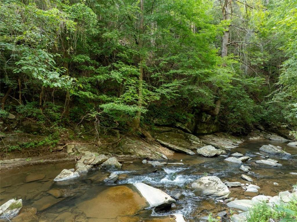
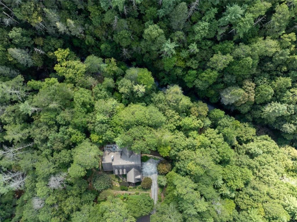
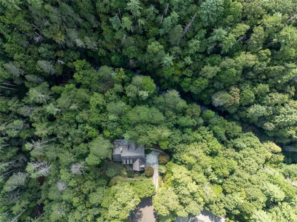
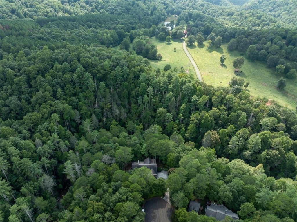
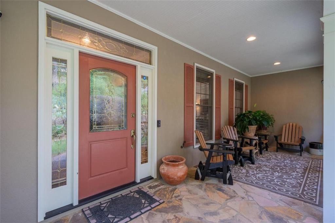
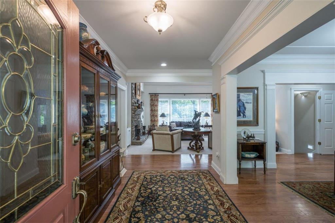
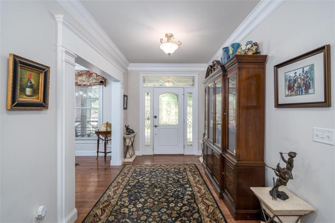
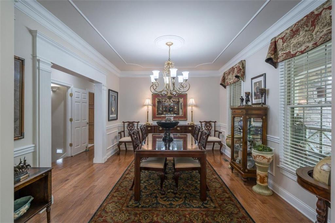
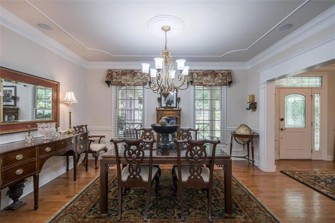
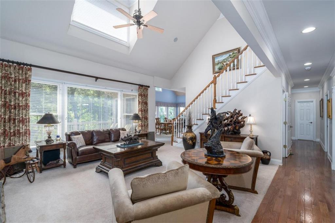
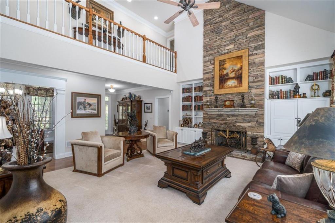
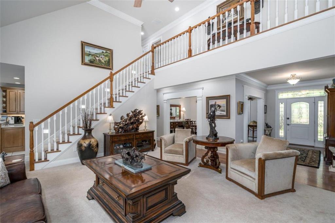
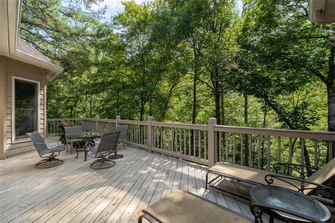
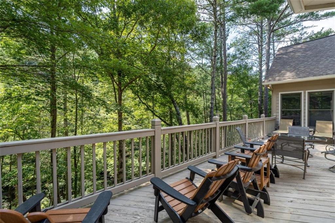
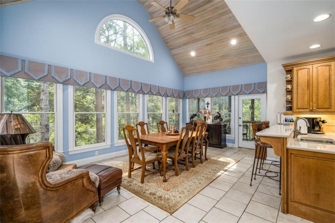
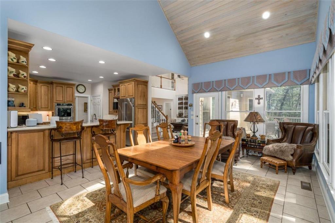
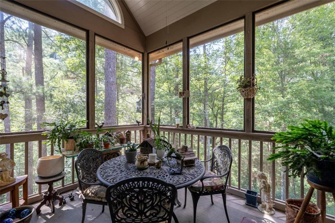
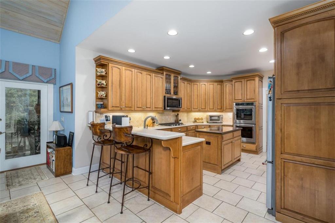
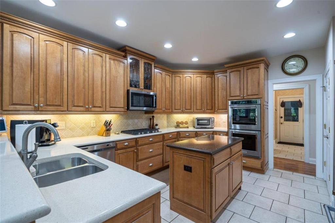
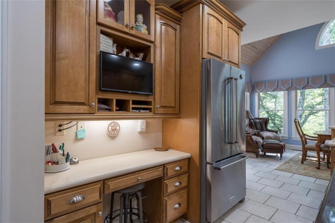
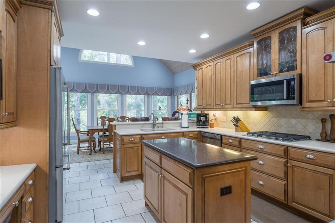
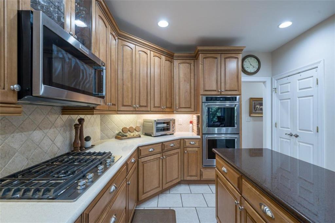
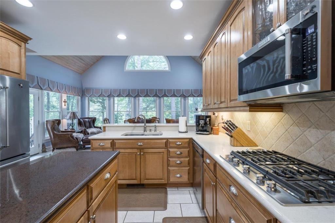
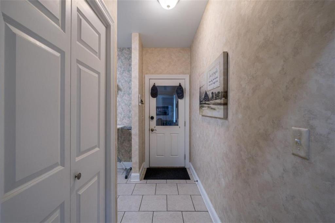
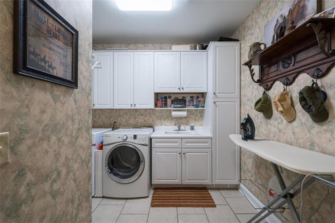
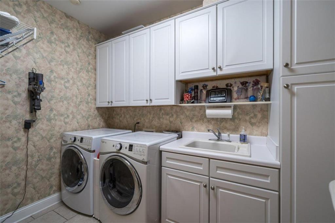
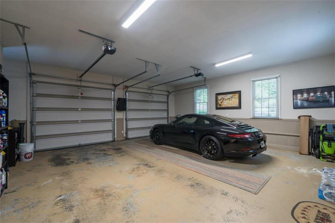
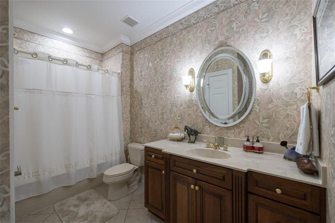
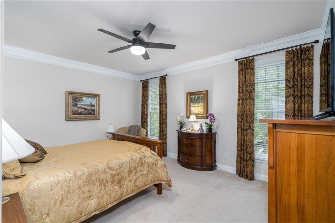
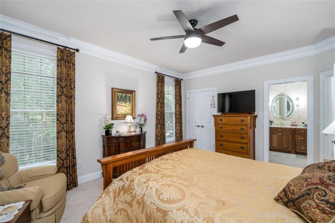
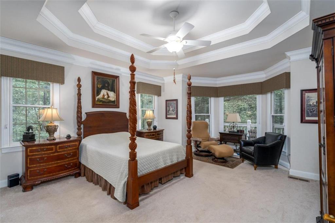
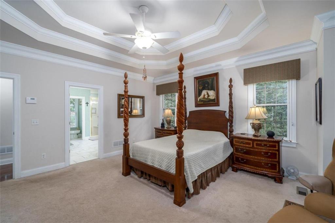
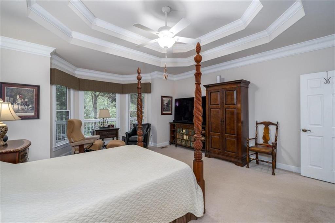
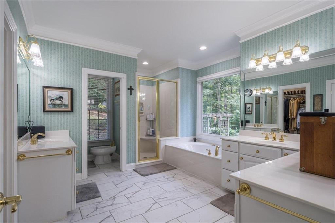
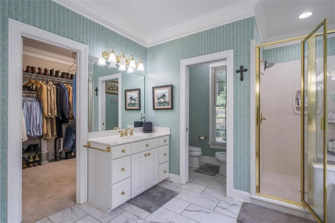
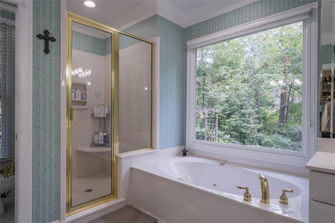
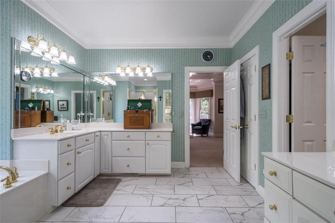
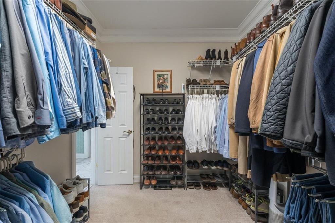
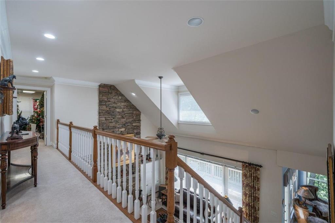
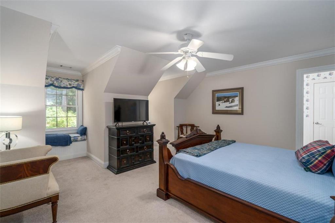
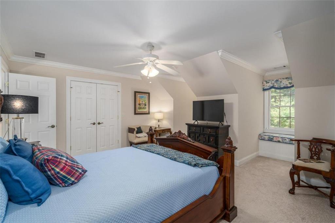
 Listings identified with the FMLS IDX logo come from
FMLS and are held by brokerage firms other than the owner of this website. The
listing brokerage is identified in any listing details. Information is deemed reliable
but is not guaranteed. If you believe any FMLS listing contains material that
infringes your copyrighted work please
Listings identified with the FMLS IDX logo come from
FMLS and are held by brokerage firms other than the owner of this website. The
listing brokerage is identified in any listing details. Information is deemed reliable
but is not guaranteed. If you believe any FMLS listing contains material that
infringes your copyrighted work please