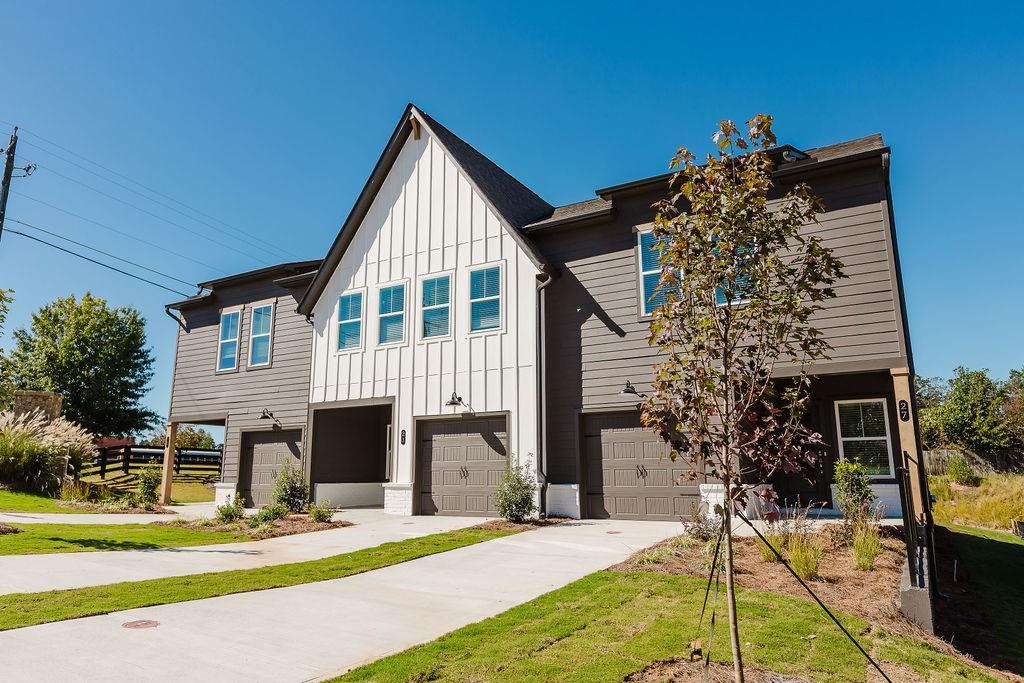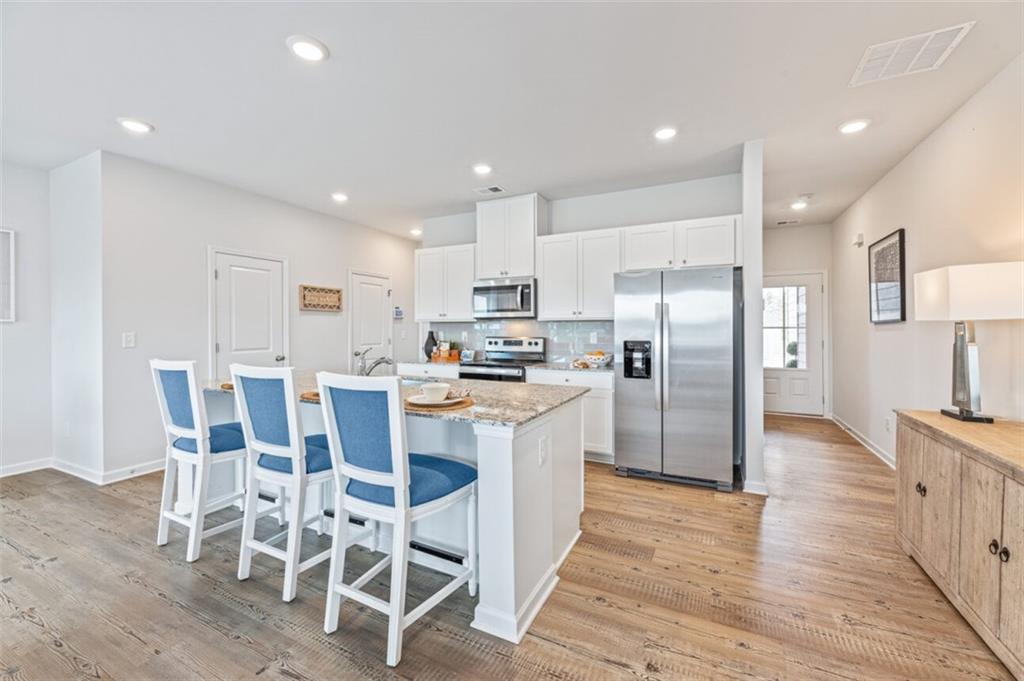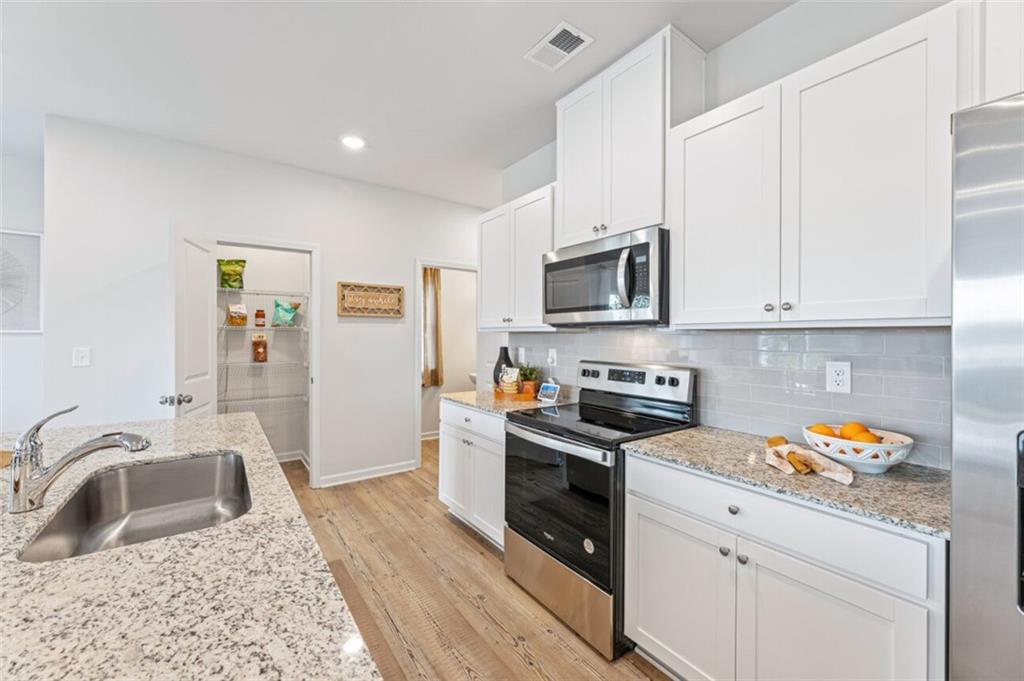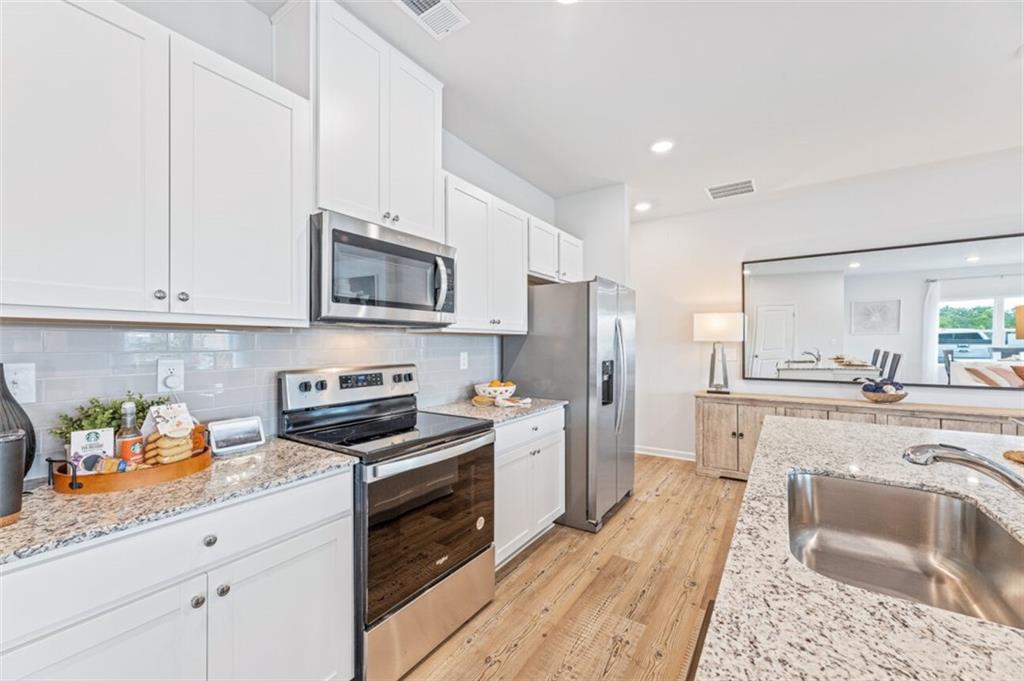Viewing Listing MLS# 401977468
Dawsonville, GA 30534
- 3Beds
- 2Full Baths
- 1Half Baths
- N/A SqFt
- 2022Year Built
- 0.06Acres
- MLS# 401977468
- Residential
- Townhouse
- Active
- Approx Time on Market2 months, 19 days
- AreaN/A
- CountyDawson - GA
- Subdivision The Woods at Dawson
Overview
Welcome Home! Built in 2022, this like new, end-unit, townhome shows like a model home! It is energy-efficient, move in ready and ideally located near shops and dining. 86 Cedar Lane offers 3 bedrooms, 2.5 bathrooms, an eat-in kitchen, large closets for storage (including patio storage) and an upstairs loft with a niche that's perfect for desk/home office set up. This home also has an open floorplan, spacious bedrooms that all have ensuite bathrooms, a walk-in laundry room, and light colored cabinetry, plus so much more. This semi-private back patio is a great space to enjoy the serene, wooded area behind the home. Situated in a sidewalk community, you can enjoy the neighborhood pool, playground, and clubhouse. Rentals are permitted (no short-term rentals allowed); approval may be required - please check with HOA. Refrigerator is included and seller will consider selling other items in the home.
Association Fees / Info
Hoa: Yes
Hoa Fees Frequency: Annually
Hoa Fees: 2400
Community Features: Clubhouse, Dog Park, Homeowners Assoc, Near Schools, Near Shopping, Playground, Pool
Association Fee Includes: Maintenance Grounds, Reserve Fund, Trash
Bathroom Info
Halfbaths: 1
Total Baths: 3.00
Fullbaths: 2
Room Bedroom Features: Oversized Master, Roommate Floor Plan, Split Bedroom Plan
Bedroom Info
Beds: 3
Building Info
Habitable Residence: No
Business Info
Equipment: None
Exterior Features
Fence: None
Patio and Porch: Patio
Exterior Features: Storage
Road Surface Type: Paved
Pool Private: No
County: Dawson - GA
Acres: 0.06
Pool Desc: None
Fees / Restrictions
Financial
Original Price: $405,000
Owner Financing: No
Garage / Parking
Parking Features: Driveway, Garage, Garage Door Opener, Garage Faces Front, Level Driveway
Green / Env Info
Green Energy Generation: None
Handicap
Accessibility Features: None
Interior Features
Security Ftr: Carbon Monoxide Detector(s), Smoke Detector(s)
Fireplace Features: None
Levels: Two
Appliances: Dishwasher, Disposal, ENERGY STAR Qualified Appliances, Gas Range, Gas Water Heater, Microwave, Refrigerator, Tankless Water Heater
Laundry Features: Upper Level
Interior Features: High Speed Internet, Smart Home, Walk-In Closet(s)
Flooring: Carpet, Ceramic Tile, Vinyl
Spa Features: Community
Lot Info
Lot Size Source: Builder
Lot Features: Back Yard, Front Yard, Landscaped, Level
Misc
Property Attached: Yes
Home Warranty: Yes
Open House
Other
Other Structures: None
Property Info
Construction Materials: Brick Front, Cement Siding, Stone
Year Built: 2,022
Property Condition: Resale
Roof: Composition
Property Type: Residential Attached
Style: Townhouse
Rental Info
Land Lease: No
Room Info
Kitchen Features: Cabinets White, Kitchen Island, Pantry, Solid Surface Counters, View to Family Room
Room Master Bathroom Features: Double Vanity
Room Dining Room Features: Other
Special Features
Green Features: Appliances, HVAC, Insulation, Thermostat, Water Heater, Windows
Special Listing Conditions: None
Special Circumstances: None
Sqft Info
Building Area Total: 1819
Building Area Source: Builder
Tax Info
Tax Amount Annual: 2733
Tax Year: 2,023
Tax Parcel Letter: 106-000-054-187
Unit Info
Num Units In Community: 214
Utilities / Hvac
Cool System: Ceiling Fan(s), Central Air
Electric: 110 Volts, 220 Volts in Laundry
Heating: Central, Electric, Heat Pump
Utilities: Cable Available, Electricity Available, Natural Gas Available, Phone Available, Sewer Available, Underground Utilities, Water Available
Sewer: Public Sewer
Waterfront / Water
Water Body Name: None
Water Source: Public
Waterfront Features: None
Directions
GPS Friendly. US-19 N Left onto Dawson Forest Rd E at the traffic circle, take the 2nd exit from the roundabout and stay on Dawson Forest Rd. Community is on the right. Once in the neighborhood, take the first left past the clubhouse and pool. First left up the hill and home is on the right.Listing Provided courtesy of Coldwell Banker Realty
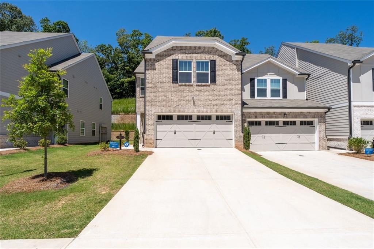
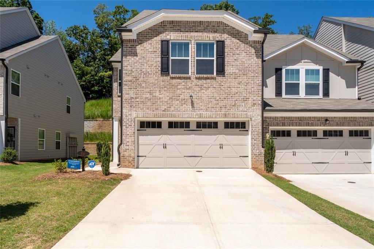
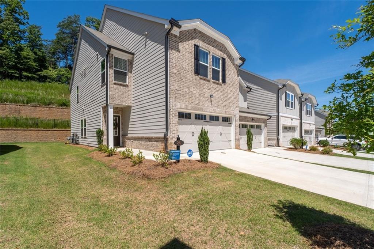
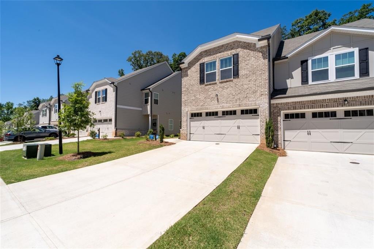
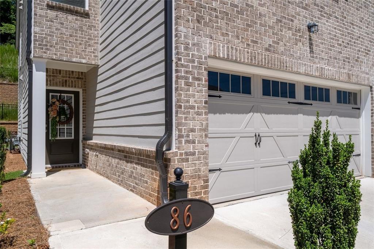
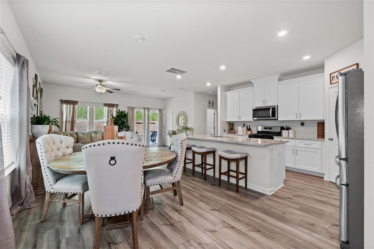
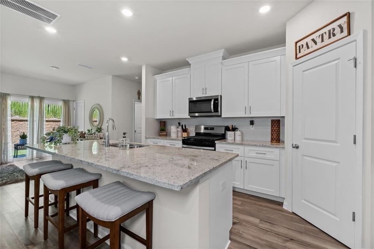
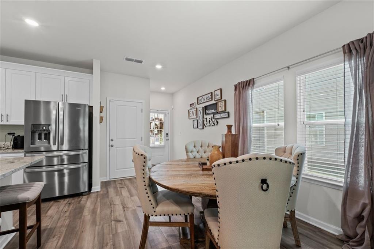
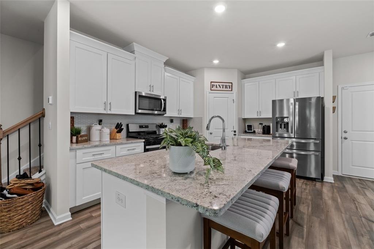
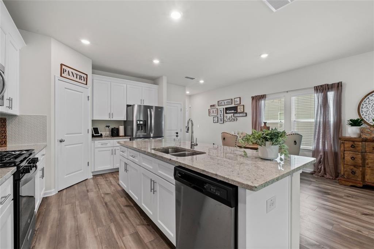
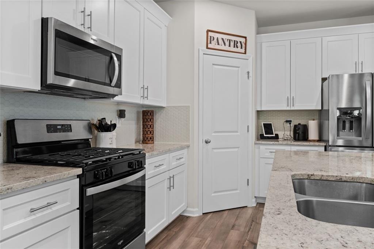
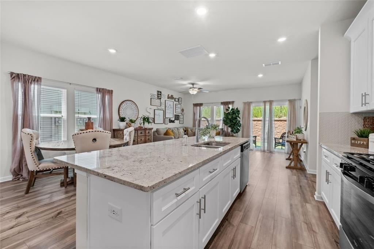
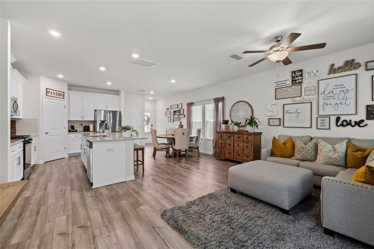
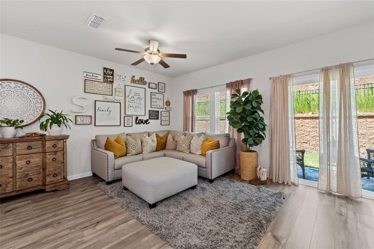
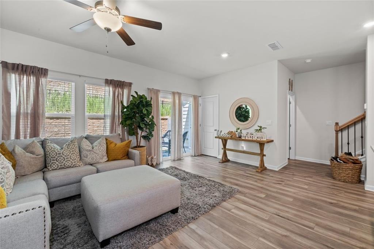
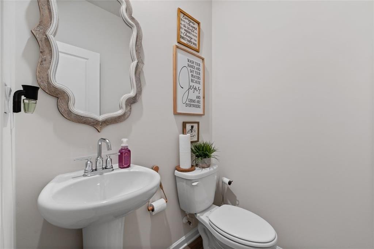
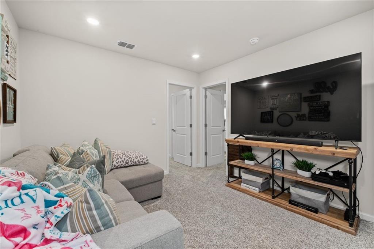
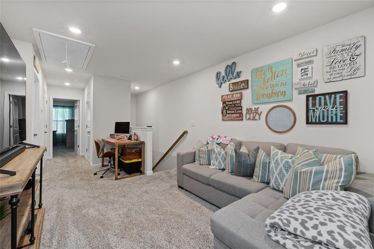
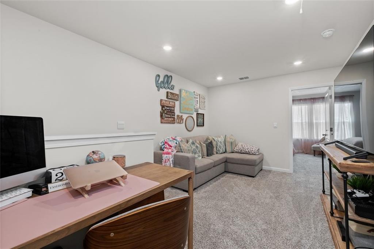
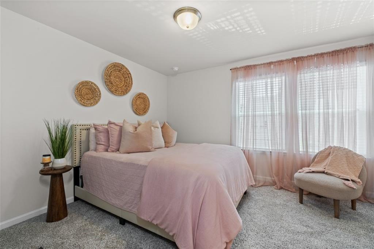
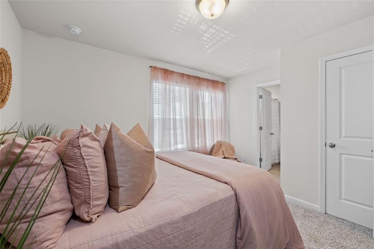
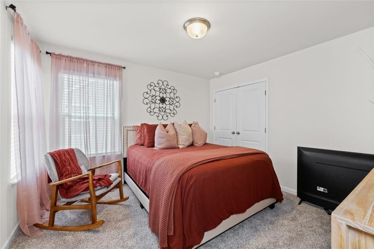
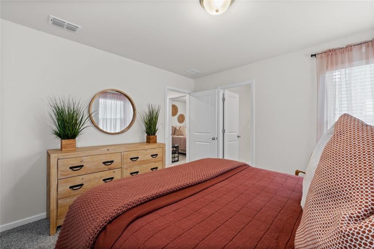
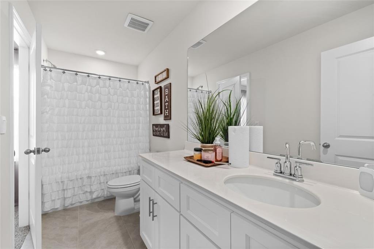
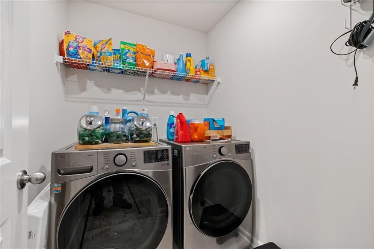
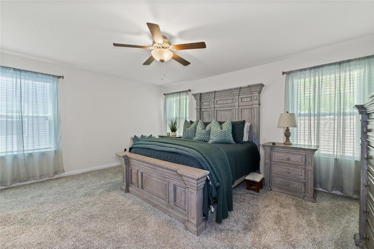
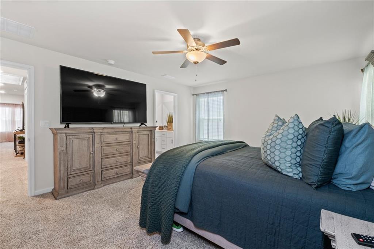
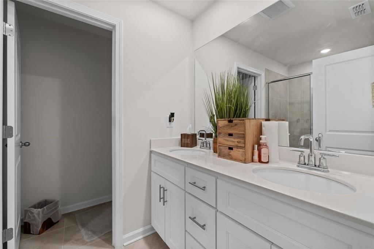
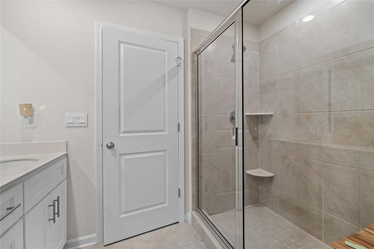
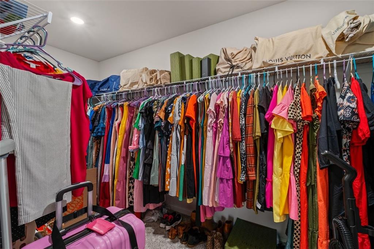
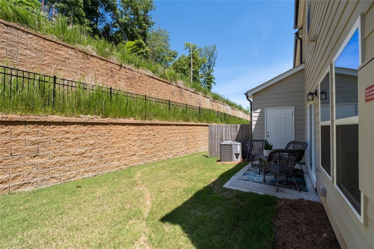
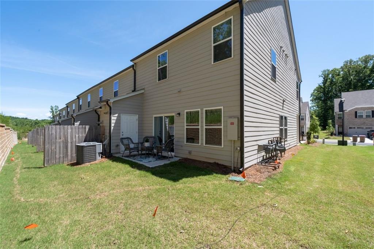
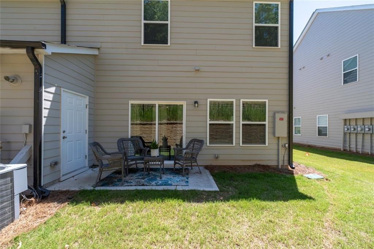
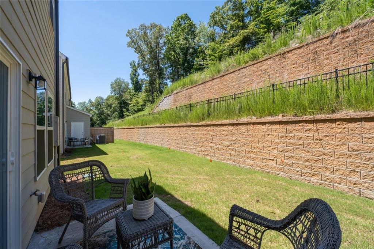
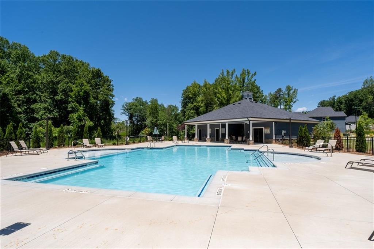
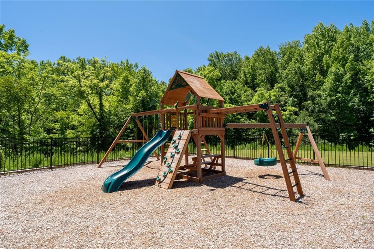
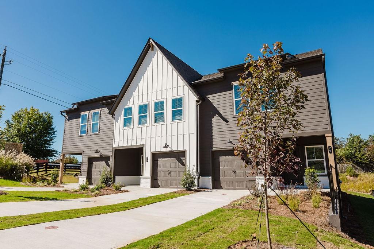
 MLS# 411417078
MLS# 411417078 