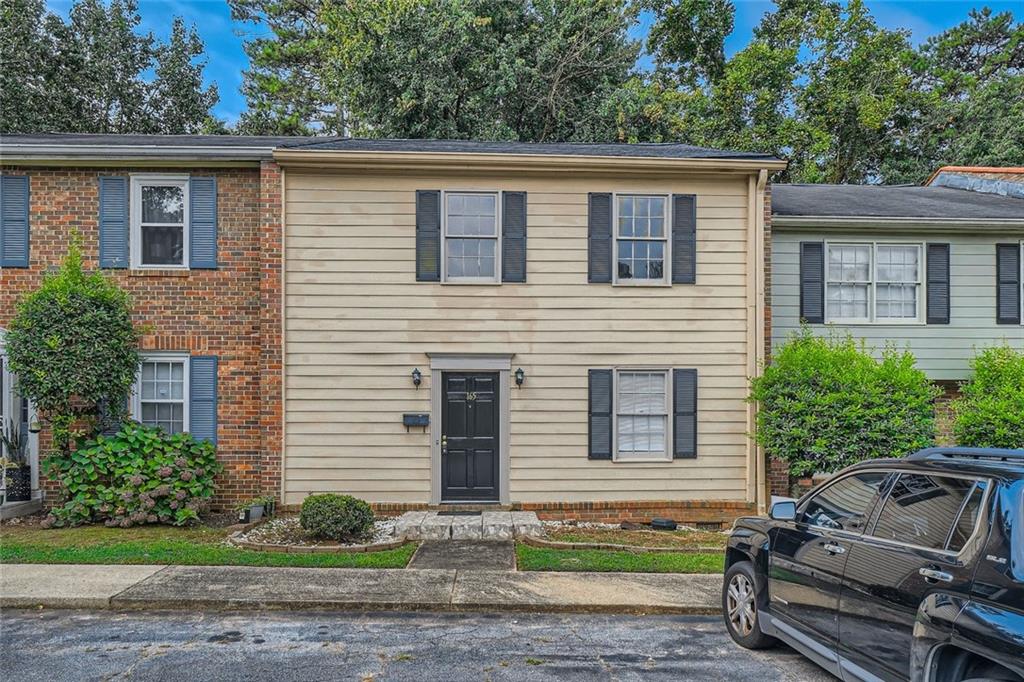Viewing Listing MLS# 401887092
Decatur, GA 30032
- 3Beds
- 2Full Baths
- 1Half Baths
- N/A SqFt
- 1974Year Built
- 0.00Acres
- MLS# 401887092
- Residential
- Condominium
- Active
- Approx Time on Market2 months, 18 days
- AreaN/A
- CountyDekalb - GA
- Subdivision Indian Springs Condominiums
Overview
Charming 3 bedroom, 2.5 bath, two-story condo inside the perimeter! On the main level, you will find a spacious kitchen with ample cabinets and counter space, breakfast area, and a large family room. Also, located on the main level is a half bath and laundry room. Upstairs, you will find two spacious guest bedrooms and a guest bath along with a nice sized primary suite with stand up shower and a walk-in closet. The large backyard area features a nice patio and fenced in area. Dedicated, covered parking is also a bonus for the new homeowner. Don't miss out on this great opportunity to own a townhome that is so close to shopping, schools, interstate, and public transportation. Also, a great investment opportunity for investors looking to add to their portfolio!
Association Fees / Info
Hoa Fees: 4200
Hoa: Yes
Hoa Fees Frequency: Annually
Hoa Fees: 4200
Community Features: Homeowners Assoc, Street Lights
Hoa Fees Frequency: Annually
Association Fee Includes: Insurance, Maintenance Grounds
Bathroom Info
Halfbaths: 1
Total Baths: 3.00
Fullbaths: 2
Room Bedroom Features: Other
Bedroom Info
Beds: 3
Building Info
Habitable Residence: No
Business Info
Equipment: None
Exterior Features
Fence: None
Patio and Porch: Patio
Exterior Features: Other
Road Surface Type: Other, Paved
Pool Private: No
County: Dekalb - GA
Acres: 0.00
Pool Desc: None
Fees / Restrictions
Financial
Original Price: $150,000
Owner Financing: No
Garage / Parking
Parking Features: Assigned, Carport
Green / Env Info
Green Energy Generation: None
Handicap
Accessibility Features: None
Interior Features
Security Ftr: Security Lights, Smoke Detector(s)
Fireplace Features: Family Room, Other Room
Levels: Two
Appliances: Dishwasher, Other
Laundry Features: Common Area, Laundry Room, Other
Interior Features: Entrance Foyer, High Speed Internet, Other, Walk-In Closet(s)
Flooring: Carpet, Laminate, Other, Vinyl
Spa Features: None
Lot Info
Lot Size Source: Not Available
Lot Features: Level, Other
Misc
Property Attached: Yes
Home Warranty: No
Open House
Other
Other Structures: Other
Property Info
Construction Materials: Other
Year Built: 1,974
Property Condition: Resale
Roof: Composition, Other
Property Type: Residential Attached
Style: Traditional
Rental Info
Land Lease: No
Room Info
Kitchen Features: Breakfast Bar, Eat-in Kitchen
Room Master Bathroom Features: Other
Room Dining Room Features: Other
Special Features
Green Features: None
Special Listing Conditions: None
Special Circumstances: Investor Owned, Sold As/Is
Sqft Info
Building Area Total: 1572
Building Area Source: Public Records
Tax Info
Tax Amount Annual: 1755
Tax Year: 2,023
Tax Parcel Letter: 15-154-17-023
Unit Info
Utilities / Hvac
Cool System: Ceiling Fan(s), Central Air, Heat Pump, Other
Electric: 220 Volts
Heating: Central, Heat Pump, Other
Utilities: Cable Available, Electricity Available, Other, Phone Available, Water Available
Sewer: Public Sewer
Waterfront / Water
Water Body Name: None
Water Source: Public
Waterfront Features: None
Directions
I-285 N. to exit 44 for Glenwood Rd. Turn left onto Glenwood Rd. Go 1.3 mi. & turn left onto Columbia Dr. Go 0.4 mi. & turn right onto McAfee Rd. 1st left onto Oak Park Ln. Destination will be on the rightListing Provided courtesy of Watkins Real Estate Associates
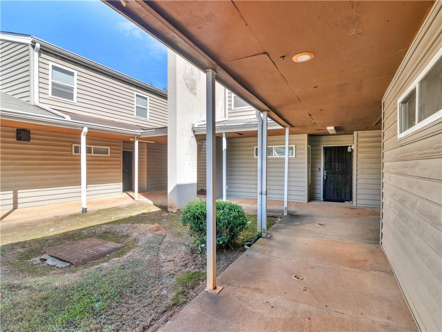
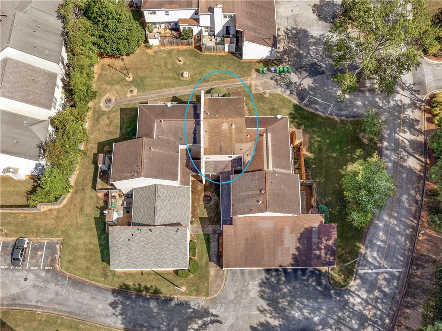
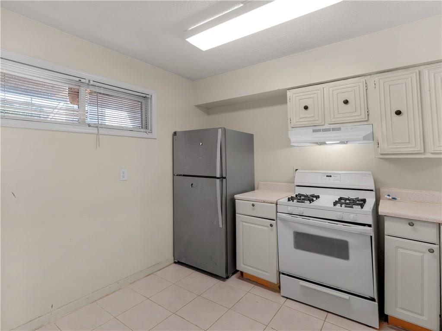
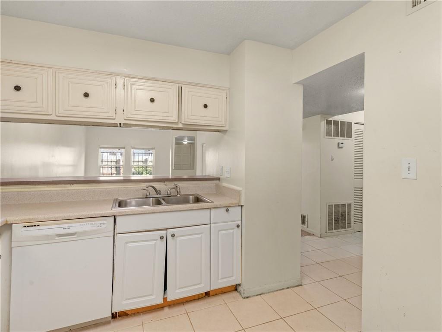
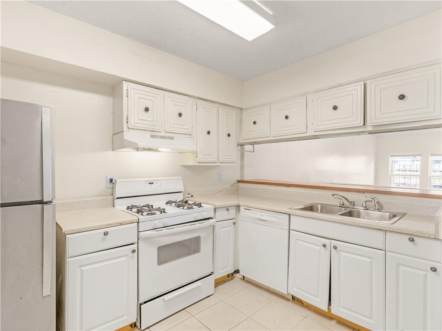
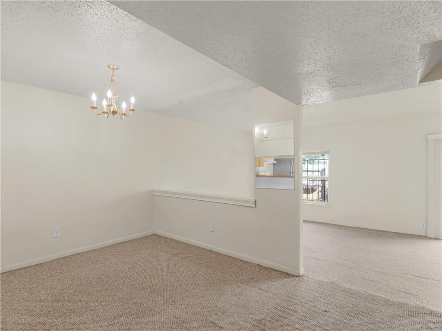
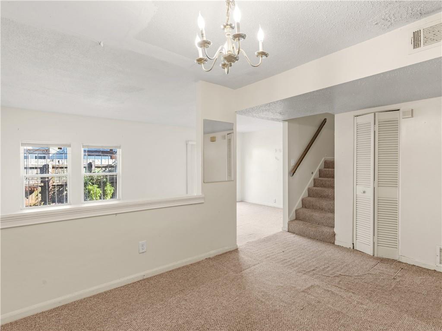
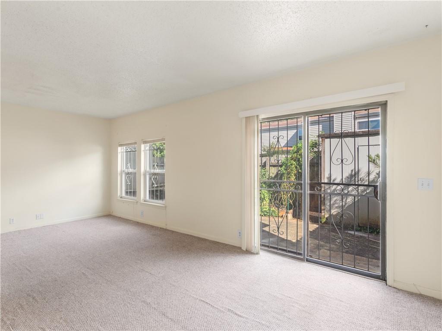
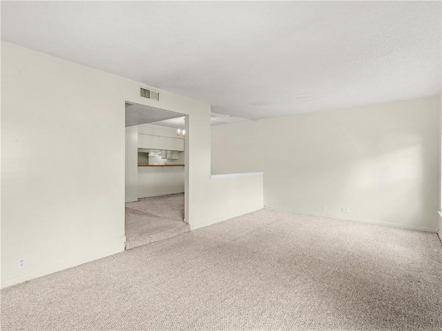
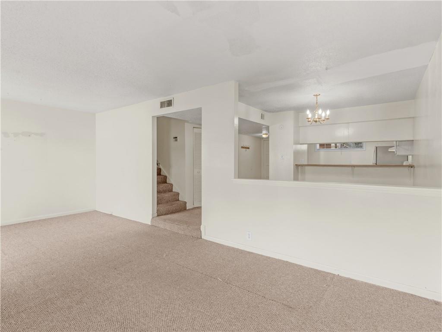
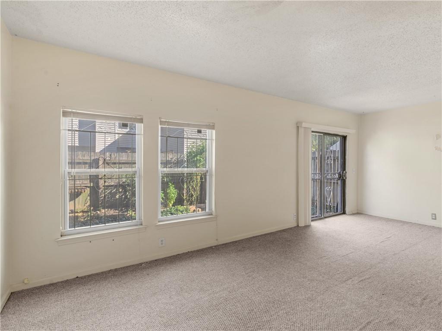
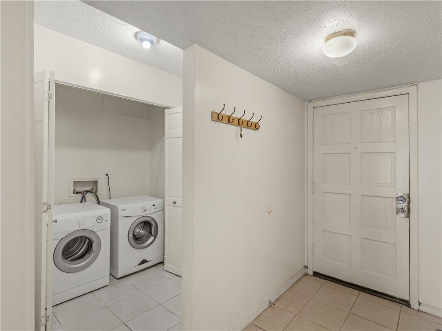
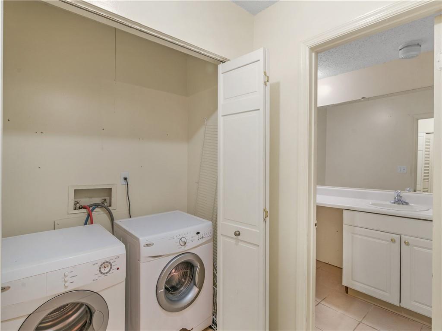
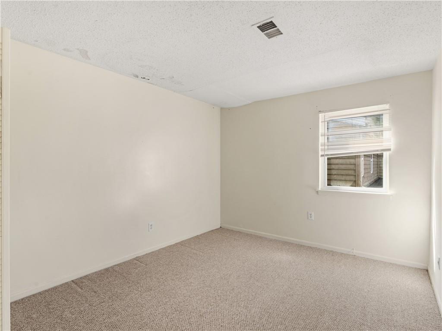
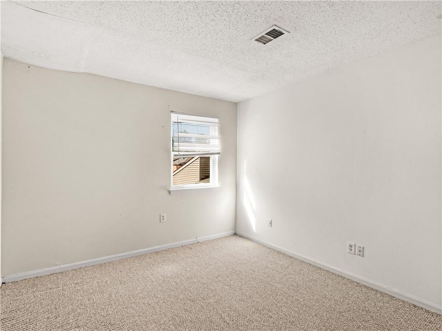
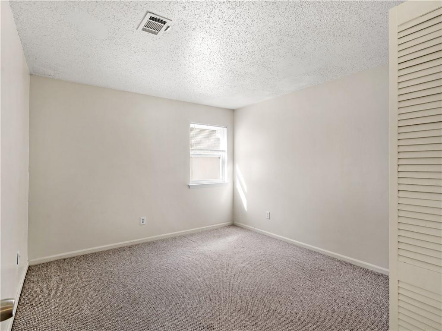
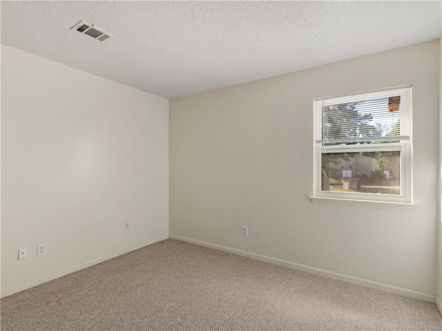
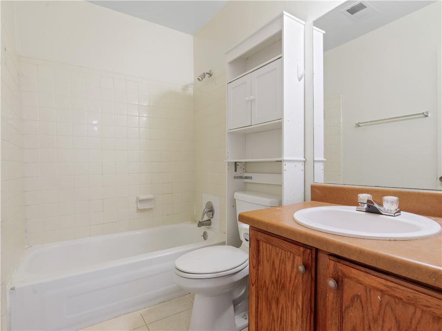
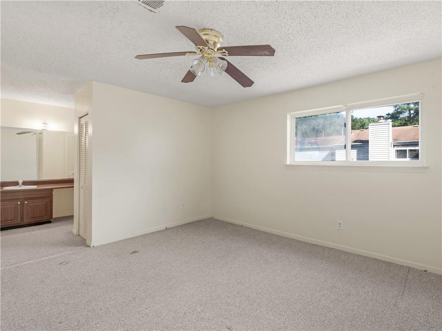
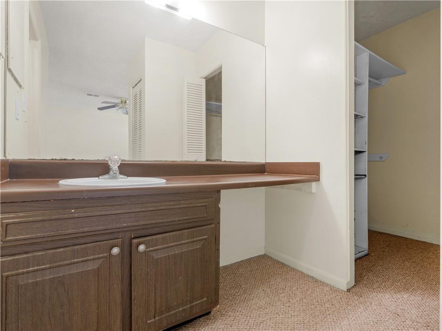
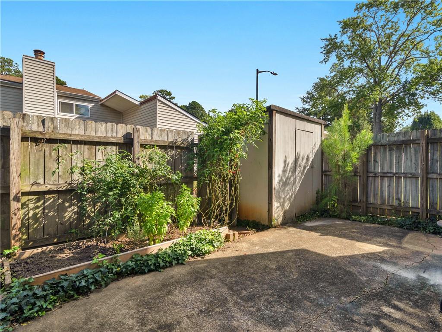
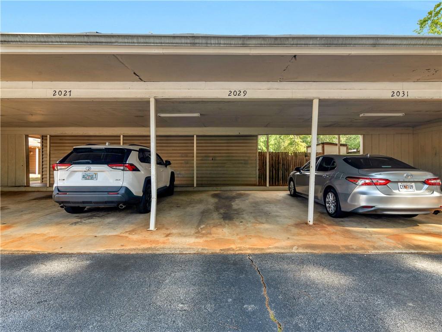
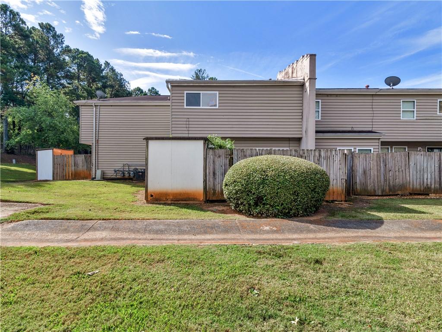
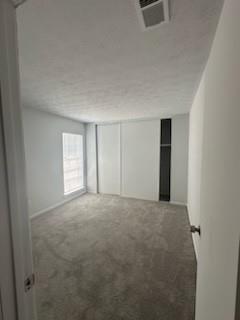
 MLS# 403386702
MLS# 403386702 