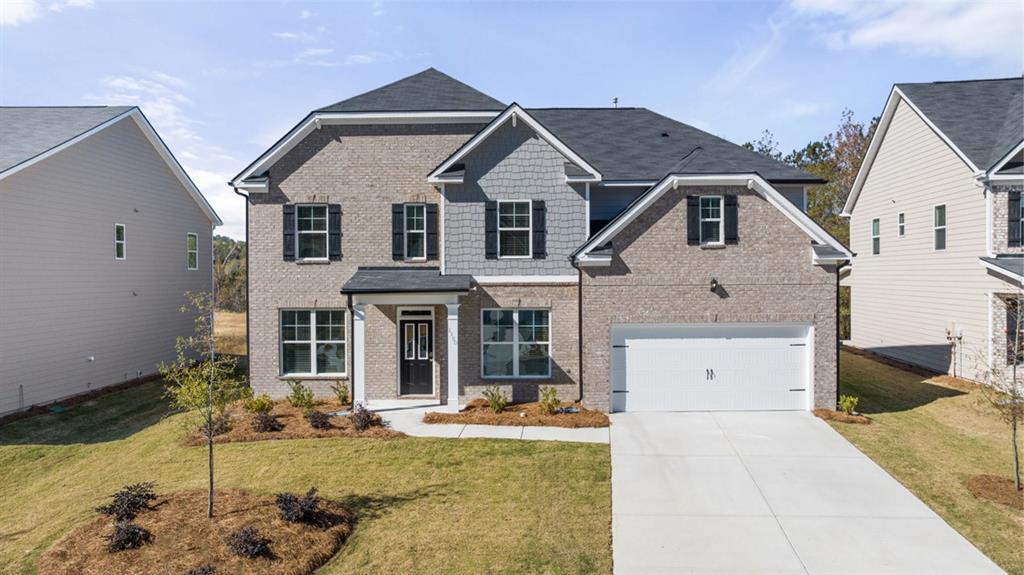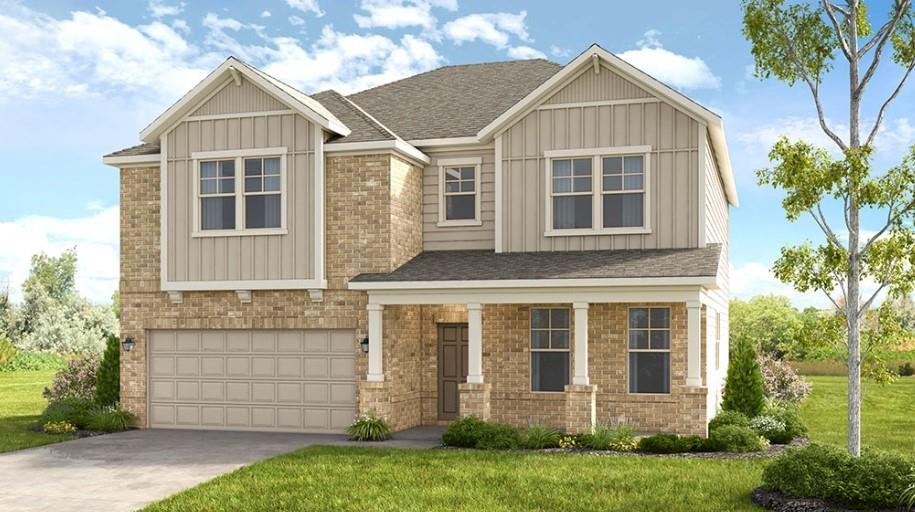Viewing Listing MLS# 401864794
Lawrenceville, GA 30044
- 5Beds
- 3Full Baths
- 1Half Baths
- N/A SqFt
- 1994Year Built
- 0.53Acres
- MLS# 401864794
- Residential
- Single Family Residence
- Pending
- Approx Time on Market2 months, 16 days
- AreaN/A
- CountyGwinnett - GA
- Subdivision Flowers Crossing At The Mill
Overview
Welcome to 1537 Mill Chase Court, a stunning home nestled in a peaceful cul-de-sac in Flowers Crossing at the Mill. As you step inside, you're greeted by a welcoming den and a formal dining room, ideal for both everyday living and entertaining guests. The open-concept layout on the main floor is accentuated by a spacious living room, where high ceilings and large windows create a bright, airy atmosphere, perfectly complementing the cozy fireplace. The gourmet kitchen is a true centerpiece, featuring modern appliances, ample counter space, and an abundance of cabinetry. The adjoining breakfast nook offers a casual dining space with serene views of the beautifully landscaped backyard. Upstairs, the master suite is a private retreat, complete with sitting area, generous walk-in closet and a luxurious en-suite bathroom featuring a soaking tub, separate shower, and dual vanities. The additional bedrooms are spacious and are perfect for family or guests. The fully finished basement adds another level of versatility to this home. Whether you envision a home theater, a recreation room, or a private home office, this space can be tailored to meet your specific needs. Theres also plenty of storage space to keep everything organized. One of the standout features of this home is the expansive enclosed back porch, ideal for enjoying your morning coffee or relaxing in the evening while overlooking the private, fully fenced backyard. Located in a highly sought-after community that offers 2 swimming pools, 10 tennis courts, playgrounds, lake and clubhouse. The location of the home offers easy access to major highways, parks, top rated schools, shopping centers, restaurants, and entertainment making it a highly desirable location for both convenience and quality of life. Don't miss out on the opportunity to make this beautiful house your new home! Schedule a showing today!
Association Fees / Info
Hoa: Yes
Hoa Fees Frequency: Annually
Hoa Fees: 710
Community Features: Clubhouse, Lake, Near Schools, Near Shopping, Near Trails/Greenway, Pickleball, Playground, Pool, Street Lights, Swim Team, Tennis Court(s)
Association Fee Includes: Reserve Fund, Swim, Tennis
Bathroom Info
Halfbaths: 1
Total Baths: 4.00
Fullbaths: 3
Room Bedroom Features: Oversized Master
Bedroom Info
Beds: 5
Building Info
Habitable Residence: No
Business Info
Equipment: None
Exterior Features
Fence: Back Yard, Fenced
Patio and Porch: Deck, Glass Enclosed, Patio
Exterior Features: Private Entrance, Rain Gutters
Road Surface Type: Paved
Pool Private: No
County: Gwinnett - GA
Acres: 0.53
Pool Desc: None
Fees / Restrictions
Financial
Original Price: $645,500
Owner Financing: No
Garage / Parking
Parking Features: Attached, Garage
Green / Env Info
Green Energy Generation: None
Handicap
Accessibility Features: None
Interior Features
Security Ftr: Smoke Detector(s)
Fireplace Features: Family Room, Gas Log
Levels: Two
Appliances: Dishwasher, Disposal, Electric Cooktop, Electric Oven, Microwave, Refrigerator
Laundry Features: Laundry Room, Main Level
Interior Features: Double Vanity, Entrance Foyer 2 Story, High Ceilings 9 ft Lower, High Ceilings 9 ft Main, High Ceilings 9 ft Upper, High Speed Internet, Tray Ceiling(s), Walk-In Closet(s)
Flooring: Carpet, Ceramic Tile, Hardwood
Spa Features: None
Lot Info
Lot Size Source: Public Records
Lot Features: Back Yard, Front Yard, Landscaped, Level
Lot Size: x 85
Misc
Property Attached: No
Home Warranty: No
Open House
Other
Other Structures: None
Property Info
Construction Materials: Brick Front, Synthetic Stucco
Year Built: 1,994
Property Condition: Resale
Roof: Shingle
Property Type: Residential Detached
Style: European, Traditional
Rental Info
Land Lease: No
Room Info
Kitchen Features: Breakfast Bar, Cabinets White, Eat-in Kitchen, Laminate Counters, Pantry, View to Family Room
Room Master Bathroom Features: Double Vanity,Separate Tub/Shower
Room Dining Room Features: Separate Dining Room
Special Features
Green Features: None
Special Listing Conditions: None
Special Circumstances: None
Sqft Info
Building Area Total: 3651
Building Area Source: Public Records
Tax Info
Tax Amount Annual: 8109
Tax Year: 2,023
Tax Parcel Letter: R5076A-172
Unit Info
Utilities / Hvac
Cool System: Ceiling Fan(s), Central Air
Electric: None
Heating: Central, Forced Air, Natural Gas
Utilities: Cable Available, Electricity Available, Phone Available, Underground Utilities, Water Available
Sewer: Public Sewer
Waterfront / Water
Water Body Name: None
Water Source: Public
Waterfront Features: None
Directions
GPS FriendlyListing Provided courtesy of Keller Williams Realty Atl Partners
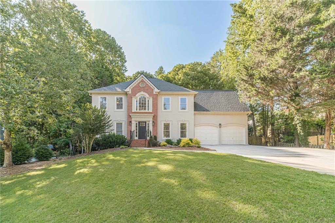
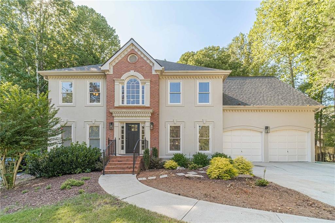
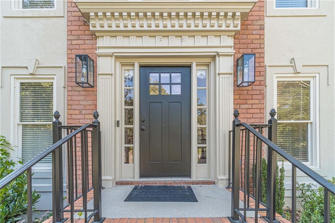
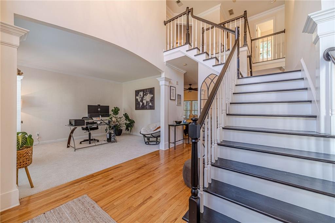
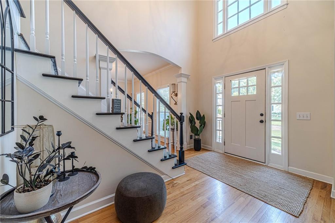
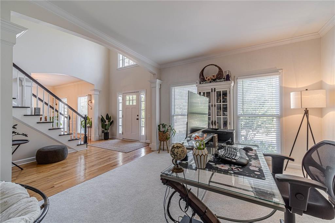
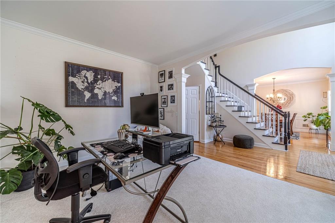
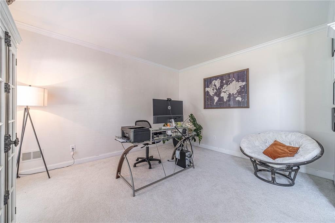
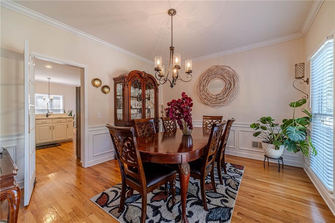
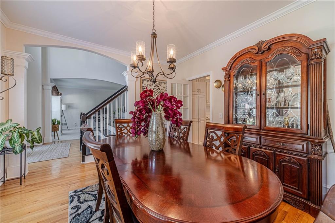
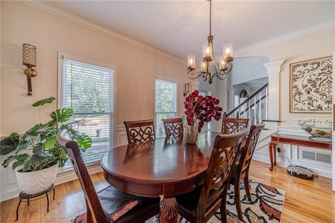
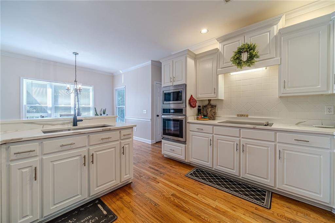
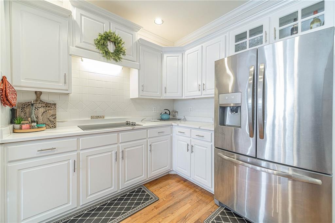
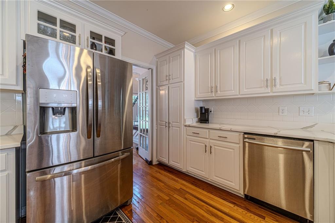
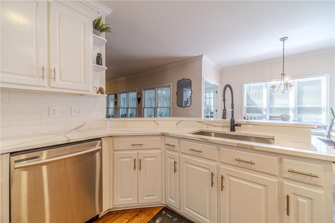
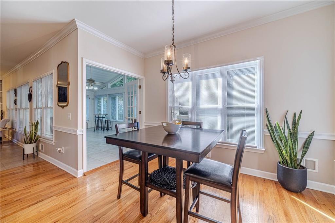
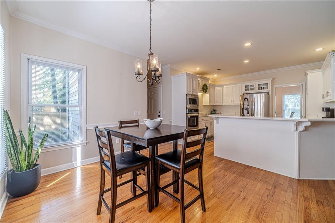
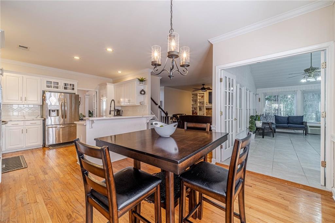
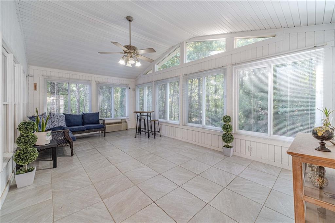
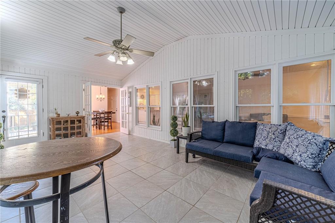
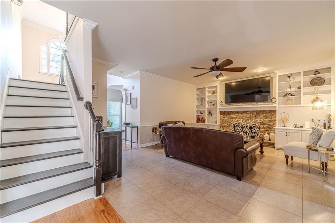
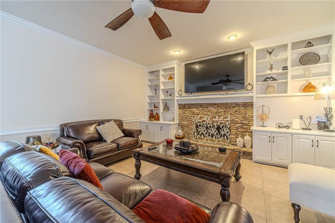
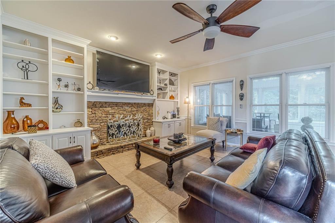
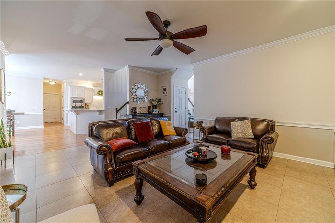
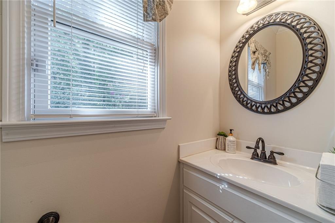
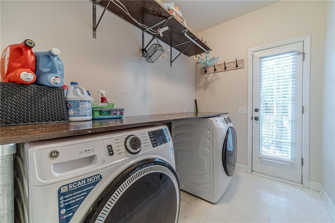
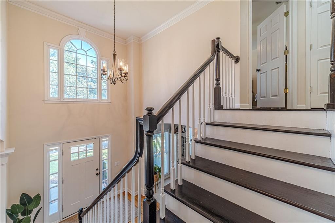
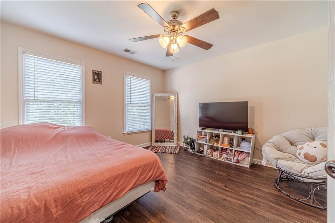
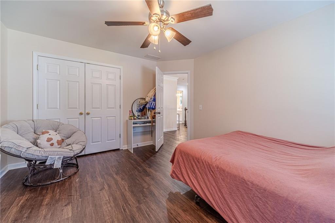
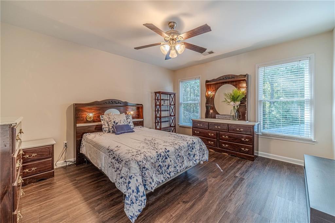
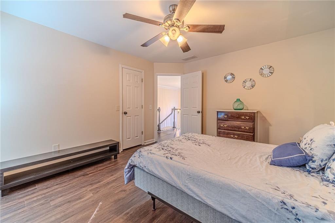
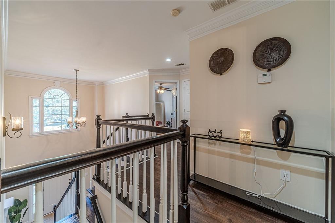
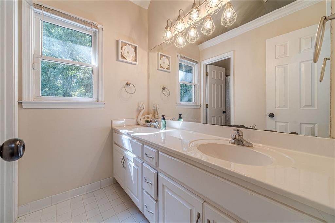
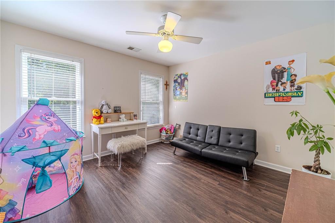
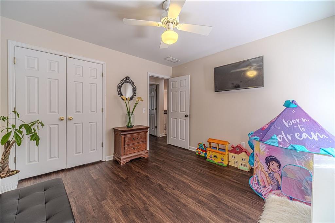
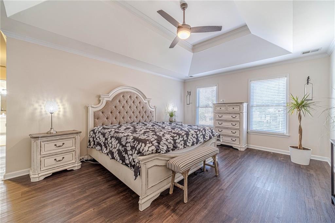
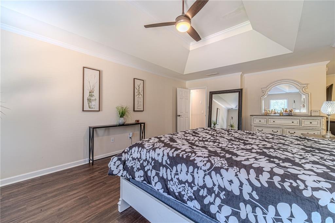
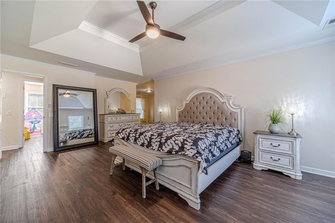
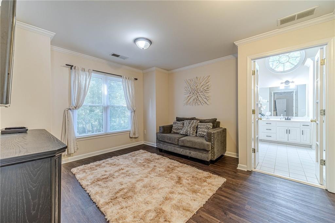
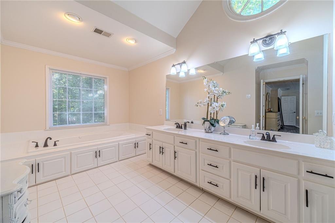
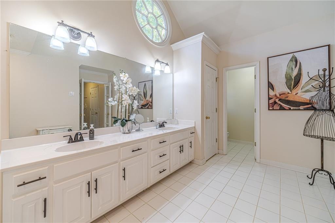
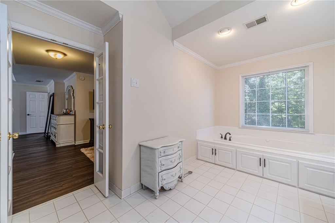
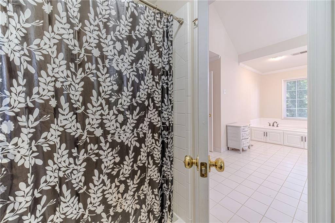
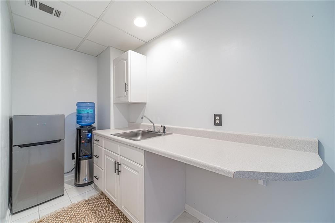
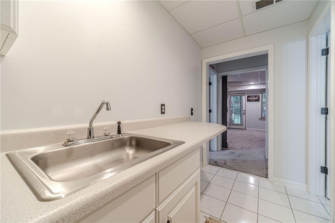
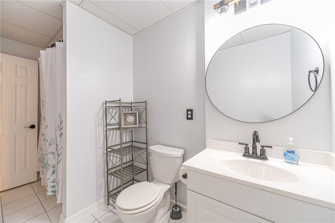
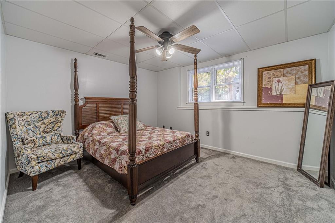
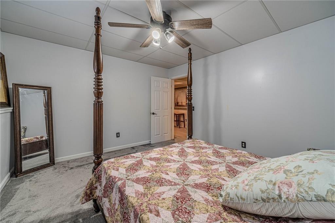
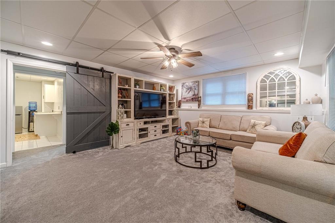
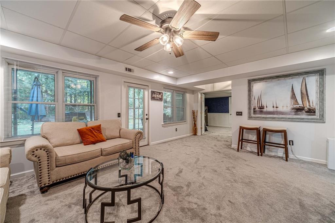
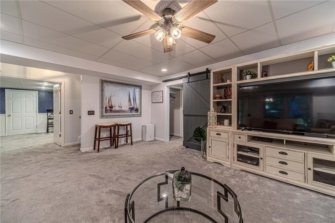
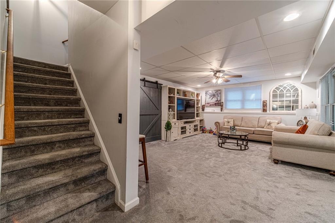
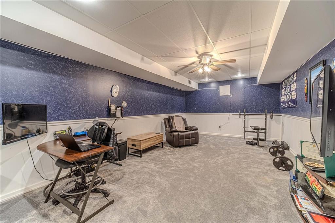
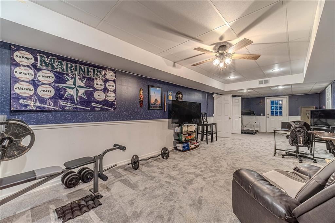
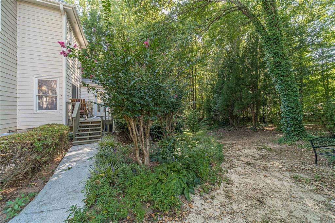
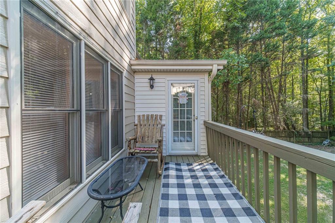
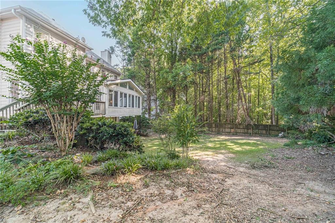
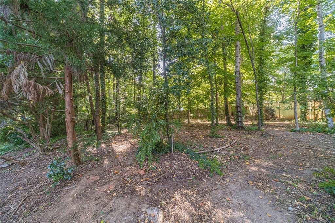
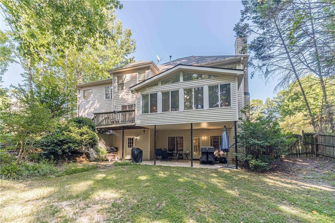
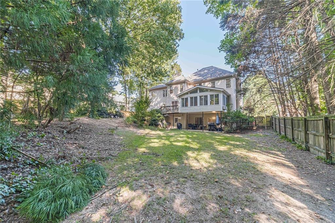
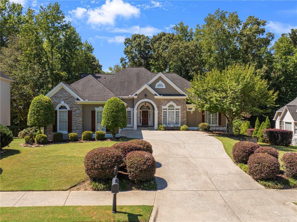
 MLS# 399959589
MLS# 399959589 