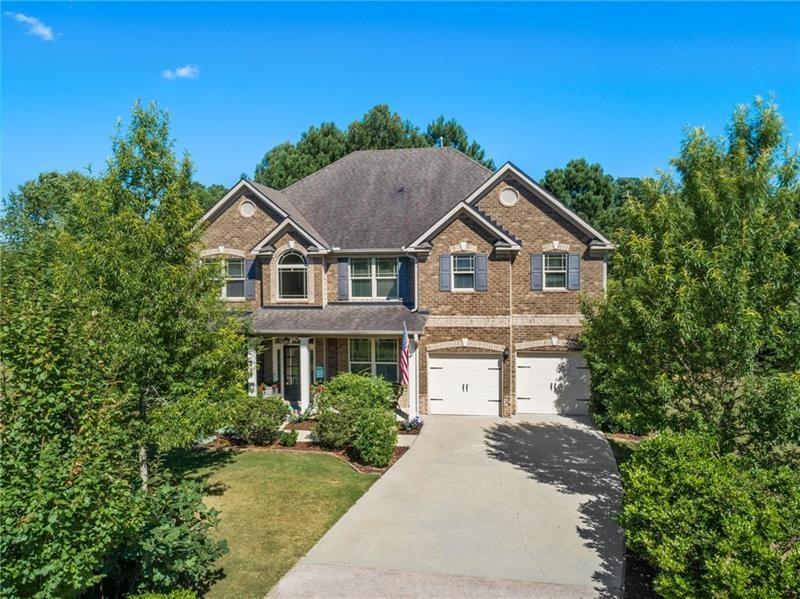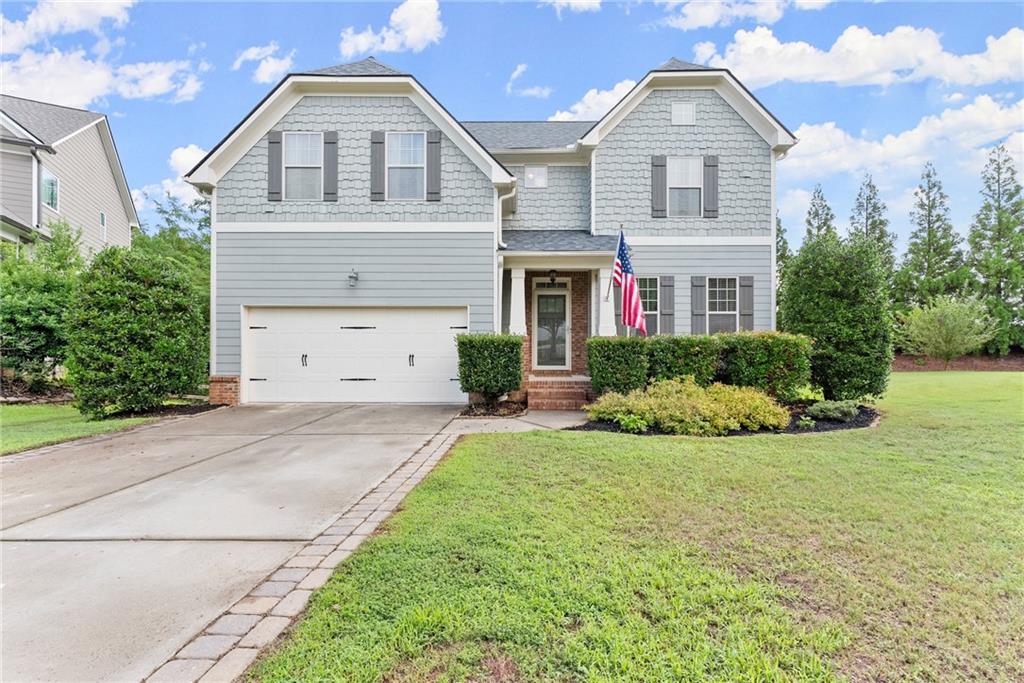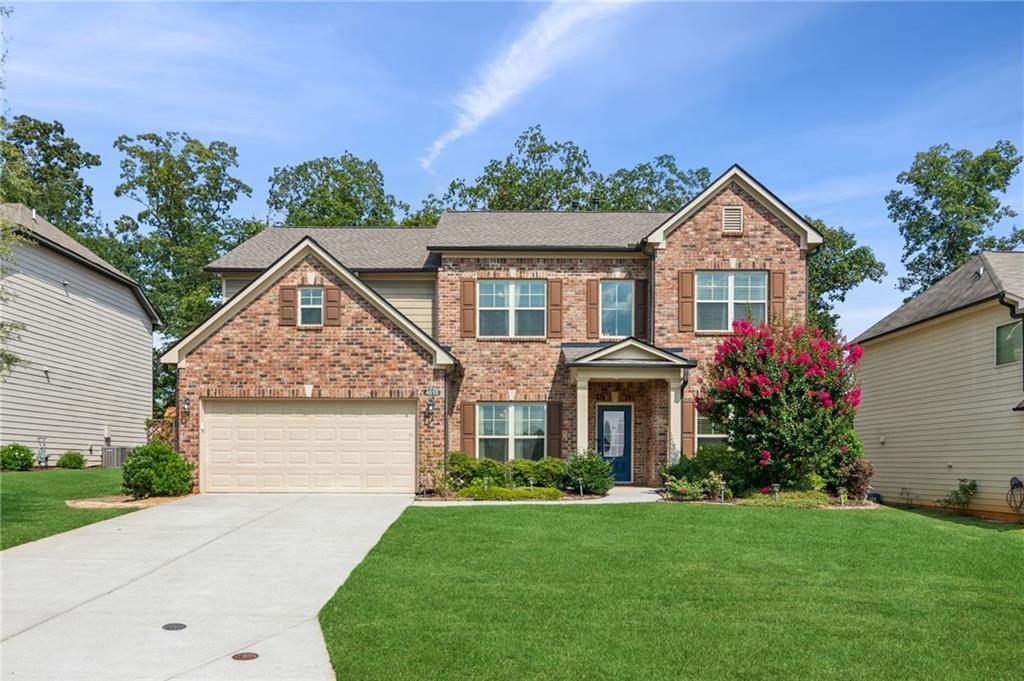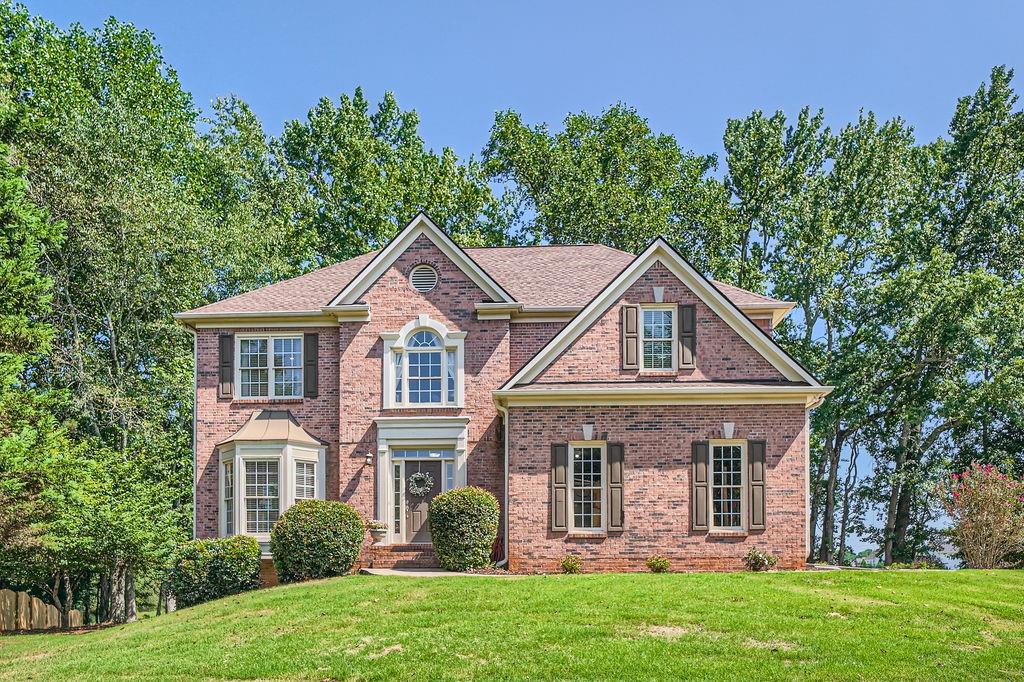Viewing Listing MLS# 401859598
Cumming, GA 30040
- 4Beds
- 3Full Baths
- N/AHalf Baths
- N/A SqFt
- 1994Year Built
- 0.59Acres
- MLS# 401859598
- Residential
- Single Family Residence
- Pending
- Approx Time on Market1 month, 6 days
- AreaN/A
- CountyForsyth - GA
- Subdivision Wynfield
Overview
Enjoy life in your meticulously maintained traditional home on a private, wooded, lot in Wynfield. New energy efficient windows throughout and new siding and doors, as well as nearly new hvac and water heater allow you years of stress-free worry! Elegant Entry foyer welcomes you in with an open dining room and a view into the family room. An abundance of natural light is enjoyed throughout the home. Plantation shutters throughout! Enjoy preparing meals in the Kitchen with granite countertops, stainless steel appliances and custom cabinetry perfect for both everyday living and entertainment. A 2-story Family Room with Fireplace is a great place to unwind at the end of the day. The screened in porch, with lighted Trex steps, is a perfect place to watch the kids play, listen to the rain or to enjoy watching your favorite team on tv. The Primary Suite offers a cozy sitting area with tray ceilings. The Primary bath has tiled floors, separate tub and shower, and double sinks with plenty of counter space and a walk-in closet. Two additional bedrooms and an additional updated bathroom are located on the opposite side of the home. The finished Terrace level offers a bedroom and full bath, Media room, office, and so many possibilities to suit your lifestyle. The garage is a dream with epoxy floors, connection for a TV, and heater. A workshop adjacent to the garage has built in cabinets to store your tools. The garage and workshop area gives new meaning to the definition of a man cave! Located in Forsyth County's award-winning school district, this home ensures an excellent education for your family as well as lower taxes that Forsyth County offers. The Big Creek Greenway and many parks are just minutes away, as well as Downtown Cumming, City Center, Vickery Village, Avalon, Halcyon and wonderful restaurants and shopping. If you are searching for a ranch on a basement, this is a MUST see!
Association Fees / Info
Hoa: Yes
Hoa Fees Frequency: Annually
Hoa Fees: 440
Community Features: Pool, Street Lights, Tennis Court(s)
Hoa Fees Frequency: Annually
Association Fee Includes: Maintenance Grounds, Swim, Tennis
Bathroom Info
Main Bathroom Level: 2
Total Baths: 3.00
Fullbaths: 3
Room Bedroom Features: Master on Main, Split Bedroom Plan
Bedroom Info
Beds: 4
Building Info
Habitable Residence: No
Business Info
Equipment: None
Exterior Features
Fence: None
Patio and Porch: Covered, Deck, Enclosed, Screened
Exterior Features: Private Entrance, Private Yard
Road Surface Type: Paved
Pool Private: No
County: Forsyth - GA
Acres: 0.59
Pool Desc: None
Fees / Restrictions
Financial
Original Price: $599,900
Owner Financing: No
Garage / Parking
Parking Features: Attached, Drive Under Main Level, Driveway, Garage, Garage Door Opener, Garage Faces Side, Level Driveway
Green / Env Info
Green Energy Generation: None
Handicap
Accessibility Features: None
Interior Features
Security Ftr: Carbon Monoxide Detector(s), Closed Circuit Camera(s), Security System Owned, Smoke Detector(s)
Fireplace Features: Family Room
Levels: Two
Appliances: Dishwasher, Electric Oven, Electric Range, Gas Water Heater, Microwave, Refrigerator, Self Cleaning Oven
Laundry Features: Electric Dryer Hookup, Laundry Room, Main Level
Interior Features: Entrance Foyer 2 Story, High Ceilings 10 ft Main, High Speed Internet, Walk-In Closet(s)
Flooring: Carpet, Hardwood
Spa Features: None
Lot Info
Lot Size Source: Public Records
Lot Features: Back Yard, Corner Lot, Cul-De-Sac, Front Yard, Landscaped, Level
Lot Size: x
Misc
Property Attached: No
Home Warranty: No
Open House
Other
Other Structures: None
Property Info
Construction Materials: HardiPlank Type, Stucco
Year Built: 1,994
Property Condition: Resale
Roof: Composition
Property Type: Residential Detached
Style: Ranch, Traditional
Rental Info
Land Lease: No
Room Info
Kitchen Features: Breakfast Bar, Cabinets Stain, Pantry Walk-In, Stone Counters
Room Master Bathroom Features: Double Vanity,Separate Tub/Shower
Room Dining Room Features: Open Concept,Separate Dining Room
Special Features
Green Features: None
Special Listing Conditions: None
Special Circumstances: None
Sqft Info
Building Area Total: 3041
Building Area Source: Public Records
Tax Info
Tax Amount Annual: 3326
Tax Year: 2,023
Tax Parcel Letter: 036-000-098
Unit Info
Utilities / Hvac
Cool System: Ceiling Fan(s), Central Air, Heat Pump, Zoned
Electric: 220 Volts
Heating: Central, Natural Gas
Utilities: Cable Available, Electricity Available, Natural Gas Available, Phone Available, Underground Utilities, Water Available
Sewer: Septic Tank
Waterfront / Water
Water Body Name: None
Water Source: Public
Waterfront Features: None
Directions
400N to Exit 12B (McFarland West) Go right on Atlanta Hwy (GA-9), left on Post Rd., left on Dickerson Rd. Take right into Wyngate Dr., left on Wynfield Dr., right on Victoria Ln. Right on Victoria Ct. First house on the right. GPS friendly!Listing Provided courtesy of Your Nga Team Realty
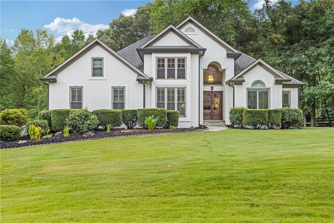
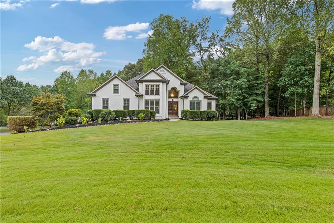
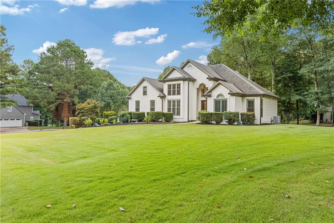
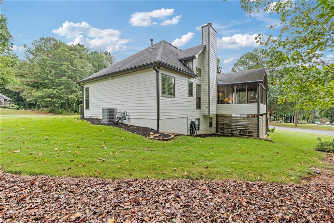
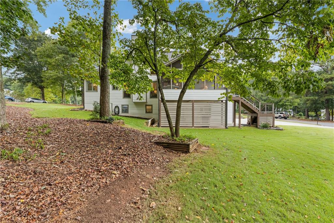
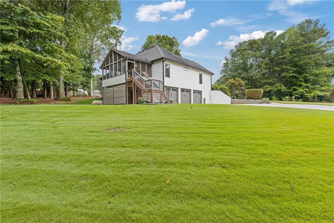
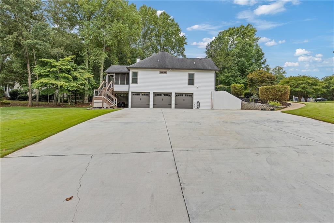
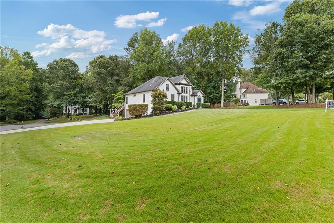
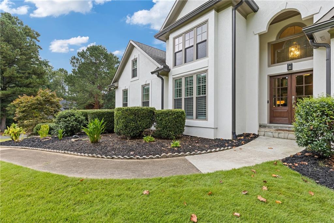
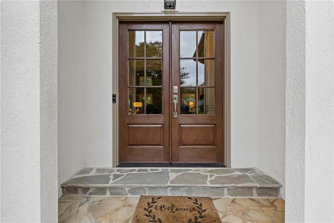
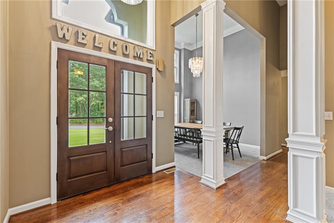
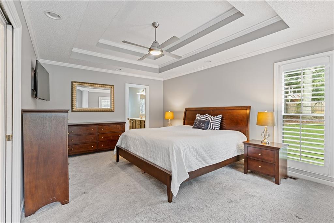
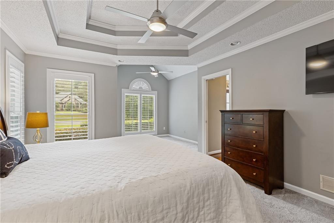
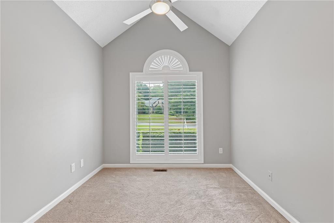
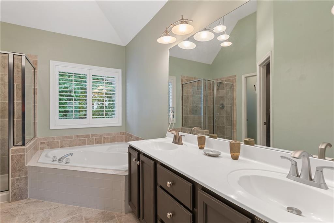
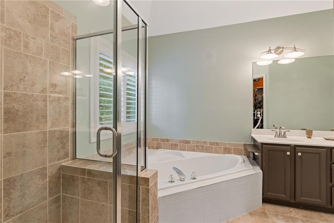
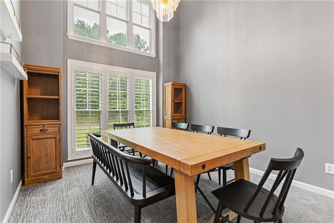
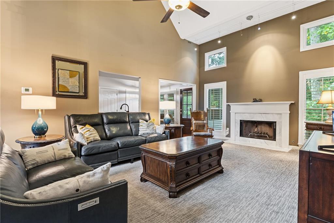
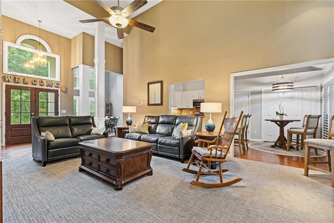
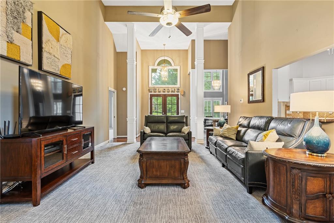
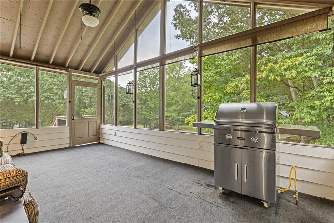
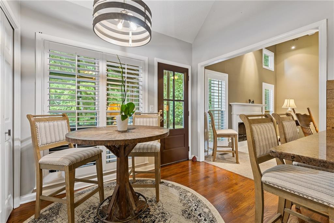
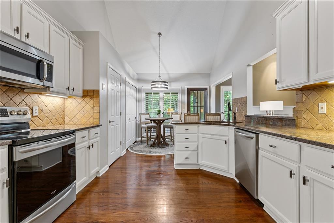
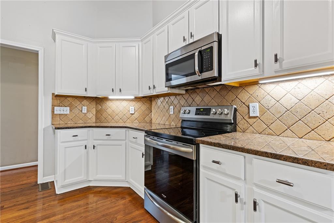
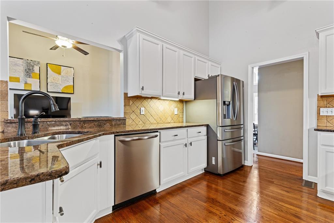
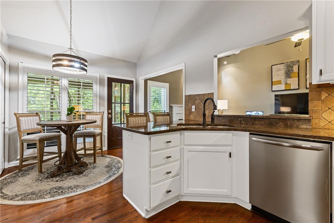
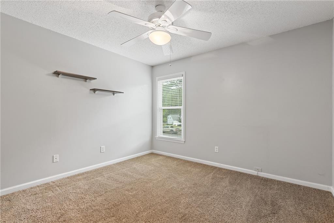
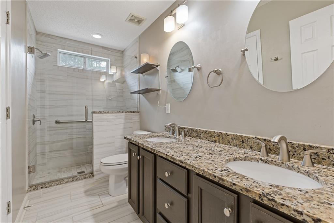
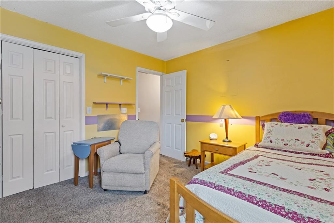
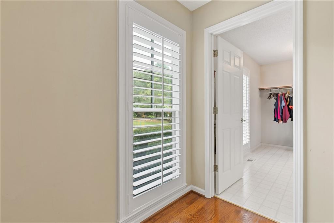
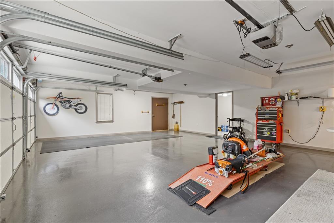
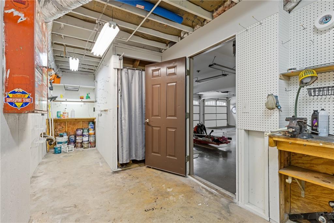
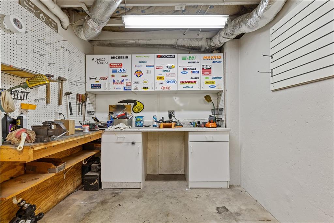
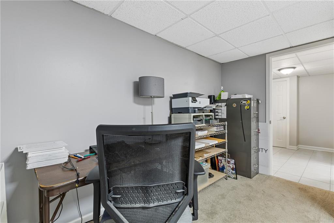
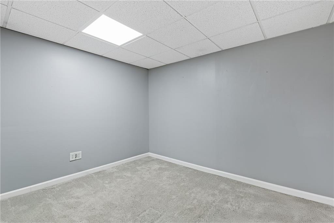
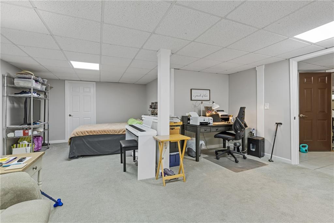
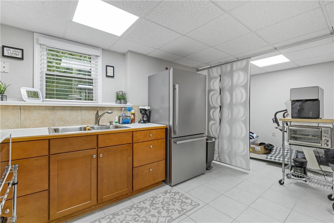
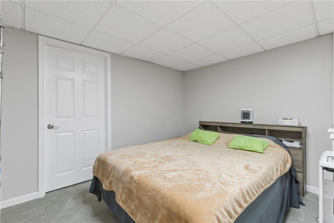
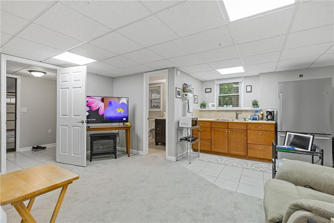
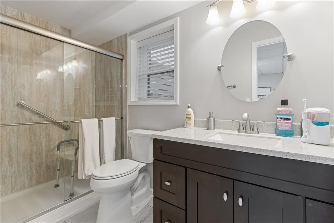
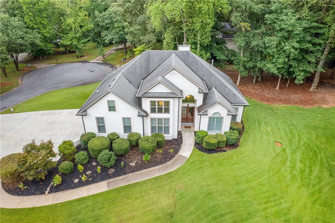
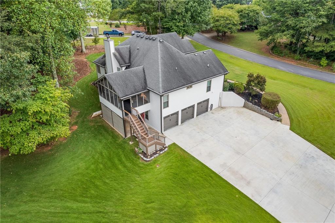
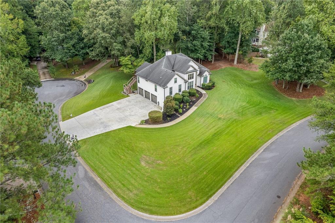
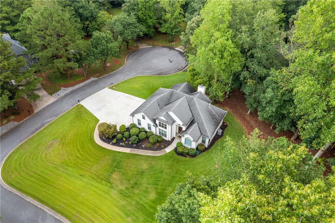
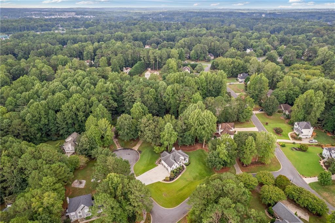
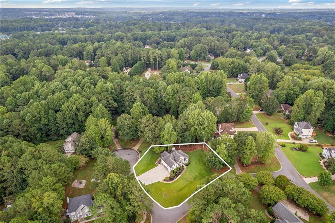
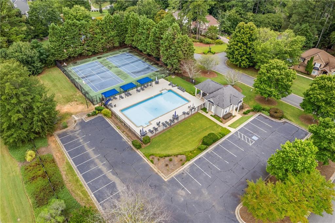
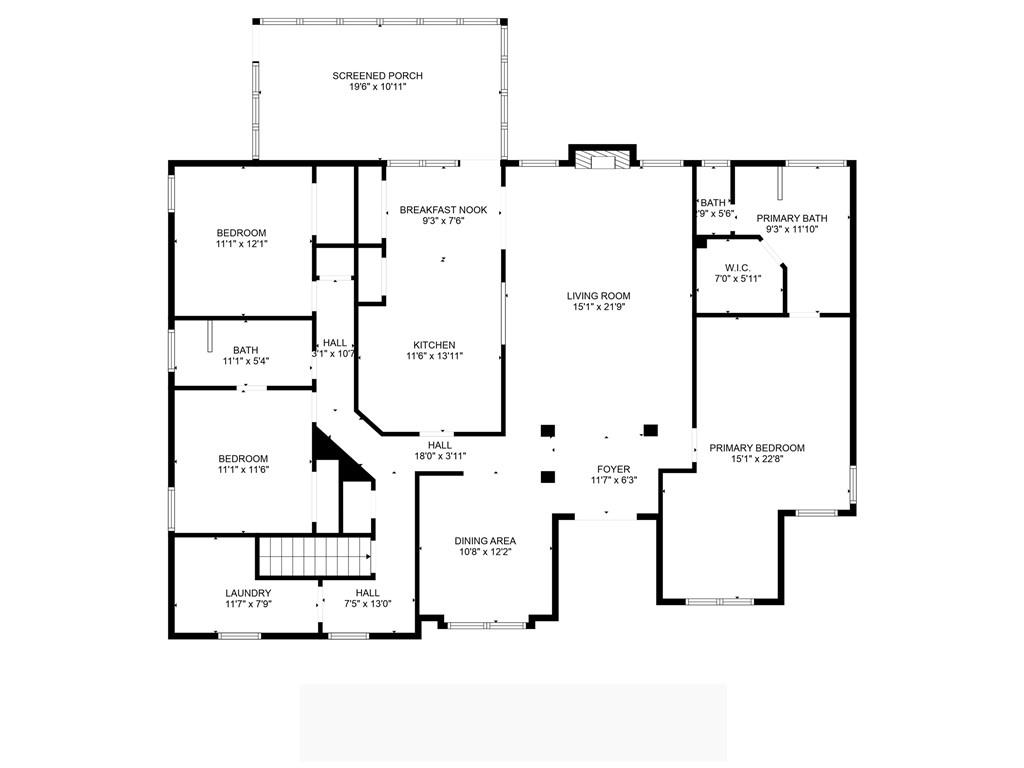
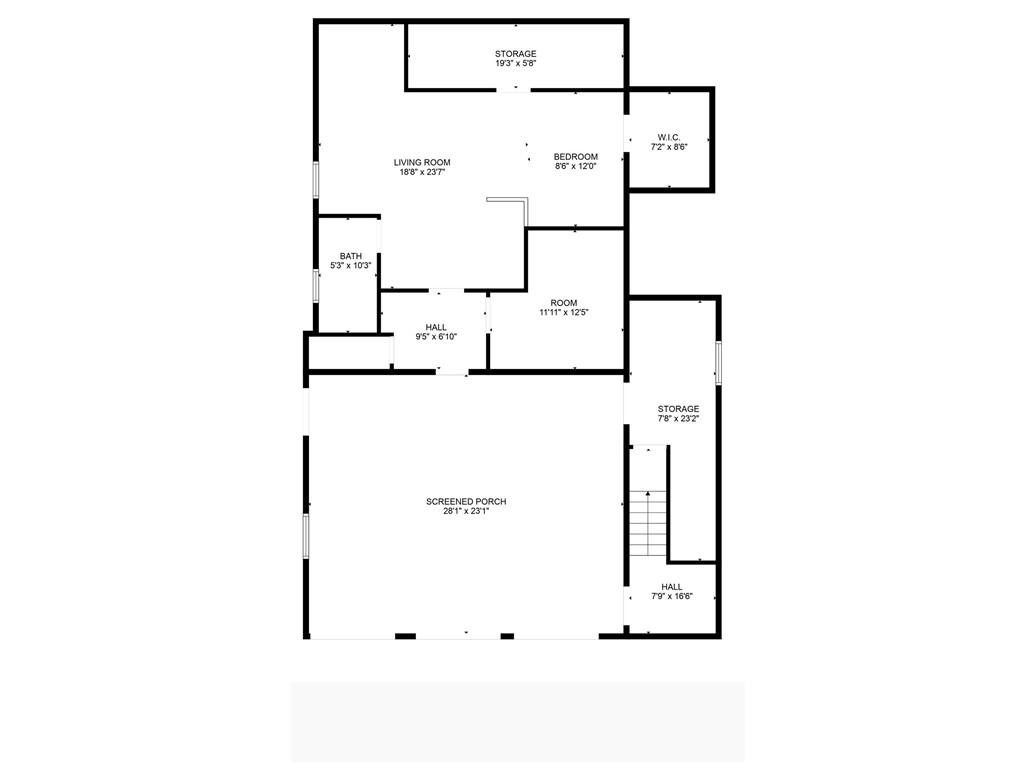
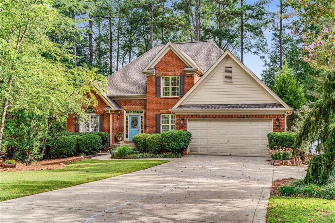
 MLS# 405150218
MLS# 405150218 