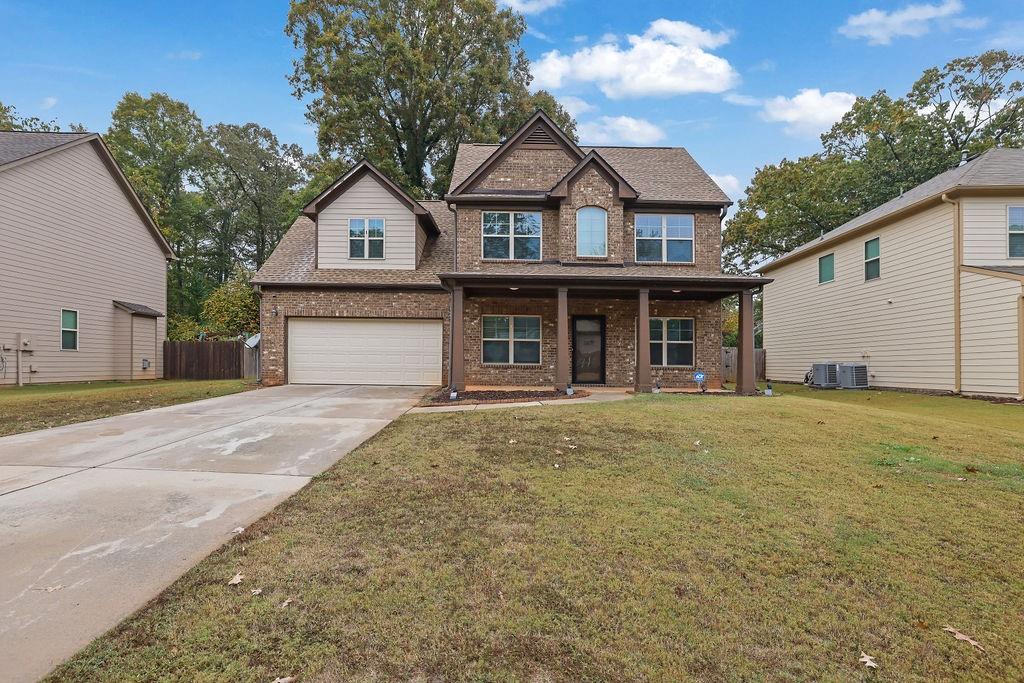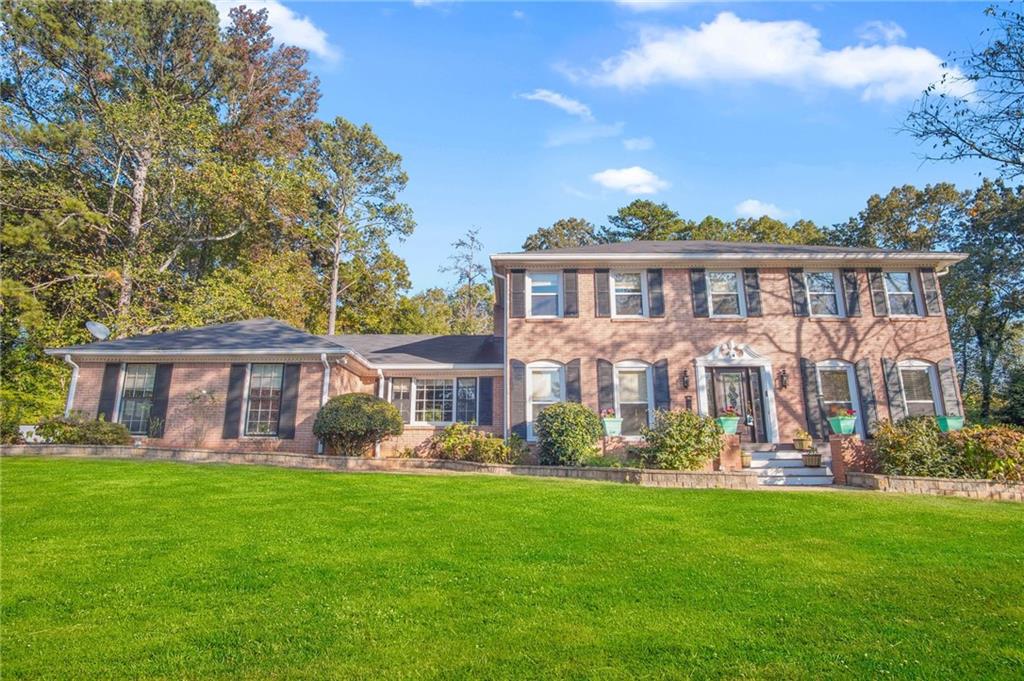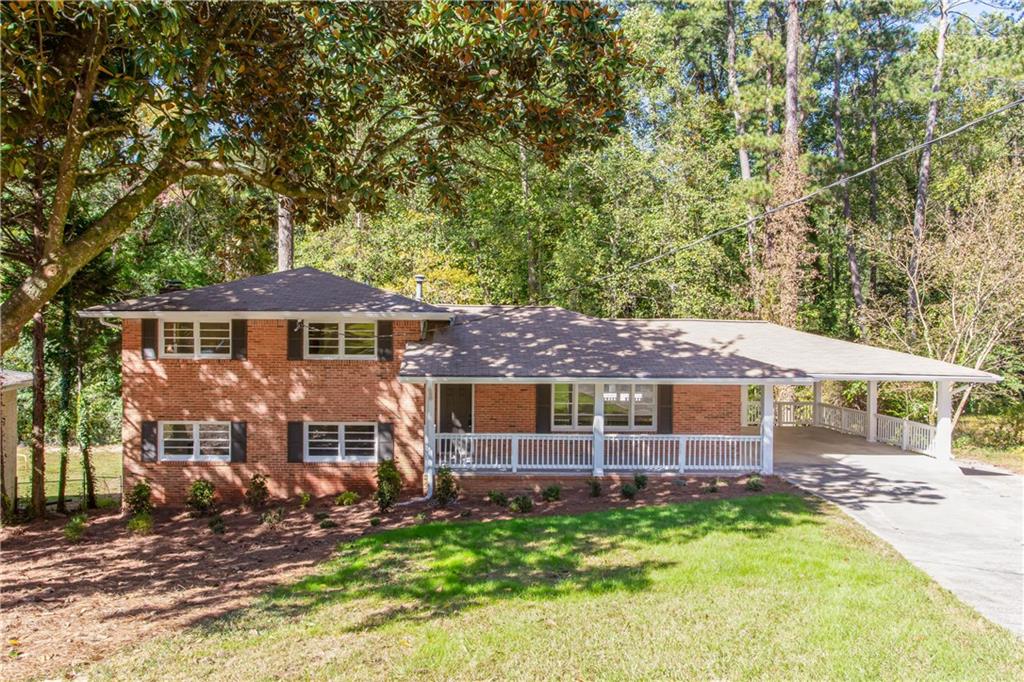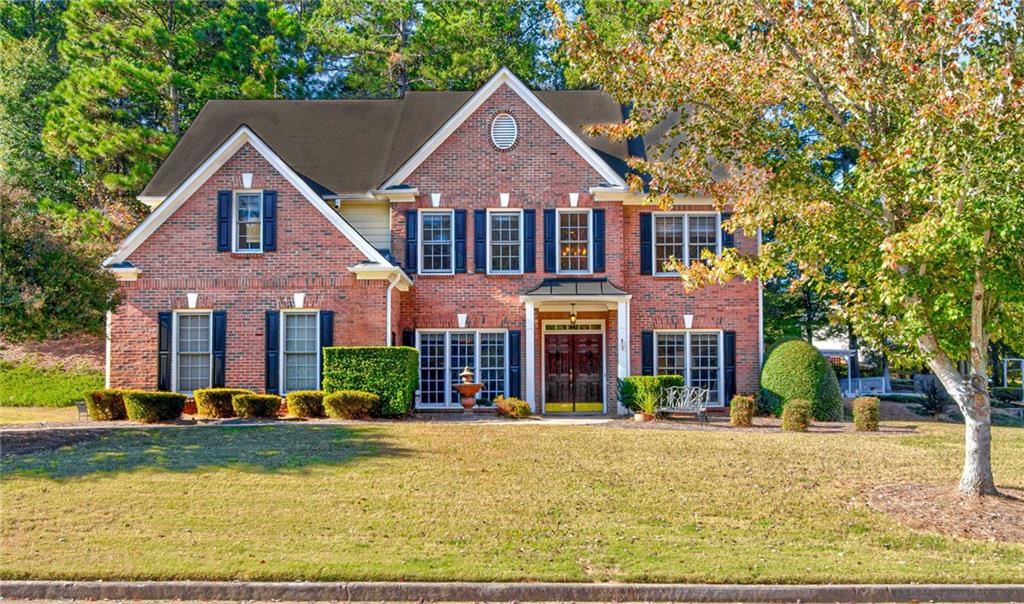Viewing Listing MLS# 401841990
Stone Mountain, GA 30087
- 4Beds
- 2Full Baths
- 1Half Baths
- N/A SqFt
- 1990Year Built
- 0.30Acres
- MLS# 401841990
- Residential
- Single Family Residence
- Active
- Approx Time on Market2 months, 13 days
- AreaN/A
- CountyDekalb - GA
- Subdivision Waters Edge
Overview
This freshly painted single-family home is a timeless beauty. As you enter, youll notice soaring two-story ceilings and an open floor plan with formal living and dining areas on either side. The gleaming hardwood floors add elegance throughout. The family room features a grand fireplace with a mantle and built-in bookcases. It flows seamlessly into the kitchen, ideal for both cooking and entertaining. Nearby, there's a practical laundry area and a mudroom just off the garage. Upstairs, the owner's suite is a tranquil retreat with large windows, vaulted ceilings, and peaceful views. The spacious bathroom includes separate vanities, a tiled shower, and a jetted soaking tub. The walk-in closet is generously sized with a custom wardrobe unit. The home also boasts a deck off the main level, a large backyard, and a two-car garage. Take scenic walks in the morning or evening, plus access to a swimming pool, tennis courts, and a clubhouse.
Association Fees / Info
Hoa: Yes
Hoa Fees Frequency: Quarterly
Hoa Fees: 372
Community Features: Clubhouse, Homeowners Assoc, Lake, Near Public Transport, Near Schools, Near Shopping, Near Trails/Greenway, Pool
Association Fee Includes: Maintenance Grounds, Swim, Tennis
Bathroom Info
Halfbaths: 1
Total Baths: 3.00
Fullbaths: 2
Room Bedroom Features: None
Bedroom Info
Beds: 4
Building Info
Habitable Residence: No
Business Info
Equipment: None
Exterior Features
Fence: None
Patio and Porch: None
Exterior Features: Rear Stairs
Road Surface Type: Paved
Pool Private: No
County: Dekalb - GA
Acres: 0.30
Pool Desc: None
Fees / Restrictions
Financial
Original Price: $425,000
Owner Financing: No
Garage / Parking
Parking Features: Driveway, Garage
Green / Env Info
Green Energy Generation: None
Handicap
Accessibility Features: None
Interior Features
Security Ftr: Smoke Detector(s)
Fireplace Features: Family Room
Levels: Two
Appliances: Dishwasher, Gas Cooktop, Gas Oven, Microwave, Refrigerator
Laundry Features: In Garage, Laundry Room, Main Level, Mud Room
Interior Features: Bookcases, Double Vanity, Entrance Foyer 2 Story, High Ceilings 9 ft Lower
Flooring: Ceramic Tile, Hardwood
Spa Features: None
Lot Info
Lot Size Source: Public Records
Lot Features: Back Yard, Other
Lot Size: x
Misc
Property Attached: No
Home Warranty: No
Open House
Other
Other Structures: None
Property Info
Construction Materials: Stucco
Year Built: 1,990
Property Condition: Resale
Roof: Composition
Property Type: Residential Detached
Style: Traditional
Rental Info
Land Lease: No
Room Info
Kitchen Features: Breakfast Room, Cabinets White, Eat-in Kitchen, Pantry, Stone Counters, View to Family Room
Room Master Bathroom Features: Double Vanity,Separate Tub/Shower,Skylights,Soakin
Room Dining Room Features: Open Concept,Separate Dining Room
Special Features
Green Features: None
Special Listing Conditions: None
Special Circumstances: None
Sqft Info
Building Area Total: 2409
Building Area Source: Public Records
Tax Info
Tax Amount Annual: 6795
Tax Year: 2,023
Tax Parcel Letter: 18-027-03-006
Unit Info
Utilities / Hvac
Cool System: Ceiling Fan(s), Central Air
Electric: None
Heating: Central
Utilities: Cable Available, Electricity Available, Natural Gas Available
Sewer: Public Sewer
Waterfront / Water
Water Body Name: None
Water Source: Public
Waterfront Features: None
Directions
I-20 E; Use the right 2 lanes to take exit 75 for Turner Hill Rd toward US-278/GA-12/GA-124; Turn left onto Turner Hill Rd; Continue onto GA-124 N/Rock Chapel Rd; Turn left onto Rockbridge Rd SW; Turn right onto Watson Bay; Turn left onto Harbor Pointe Dr; Turn left onto Waters Edge Dr; Destination will be on the right.Listing Provided courtesy of Century 21 Connect Realty
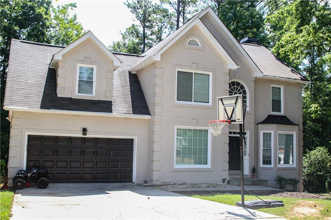
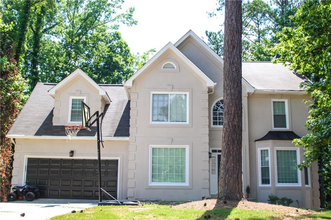
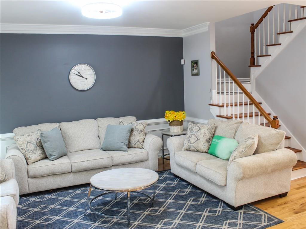
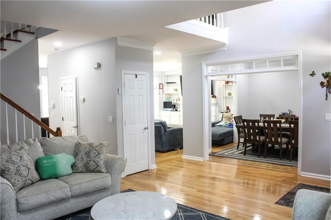
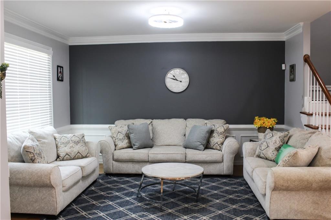
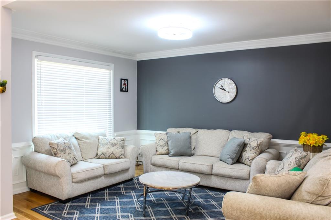
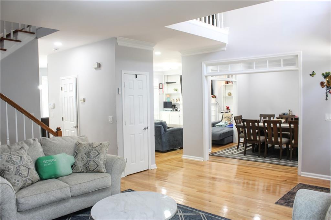
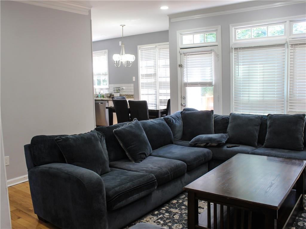
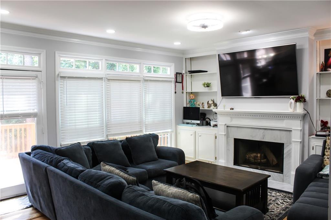
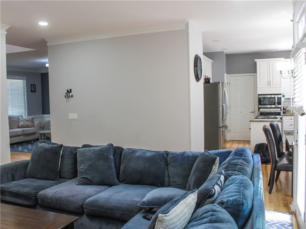
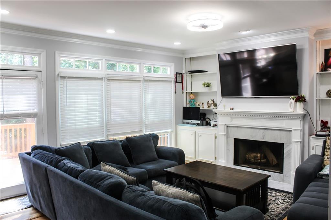
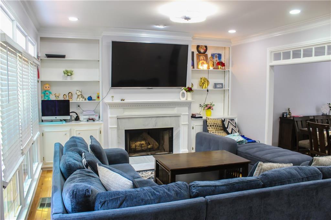
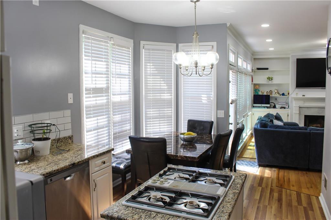
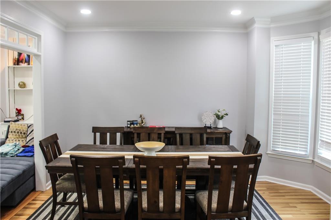
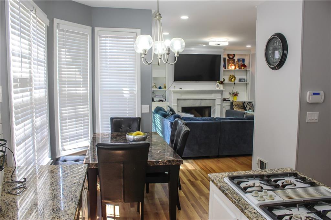
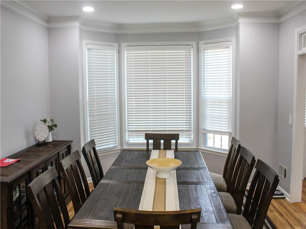
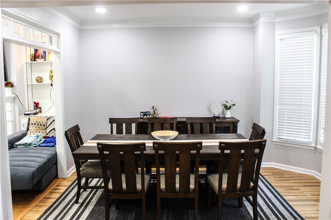
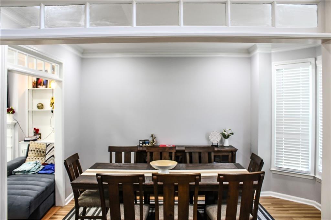
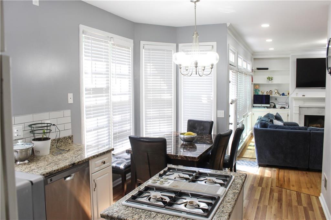
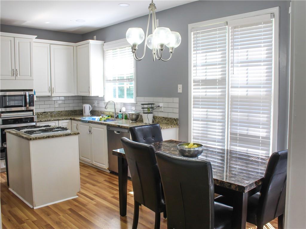
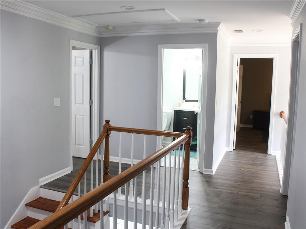
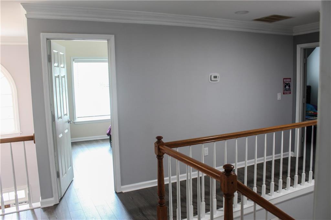
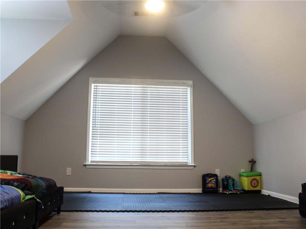
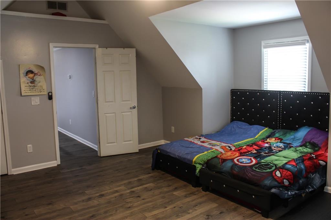
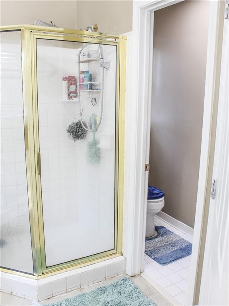
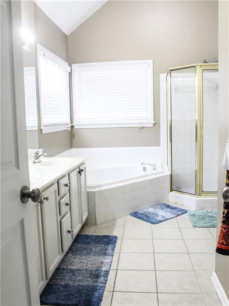
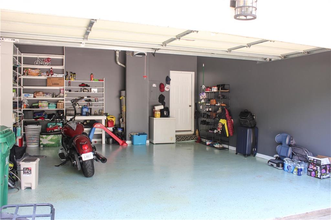
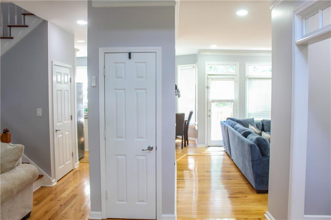
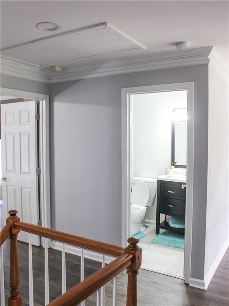
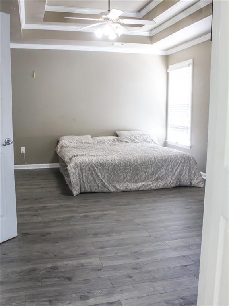
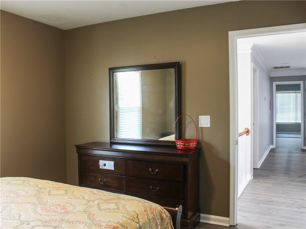
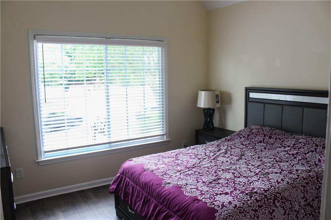
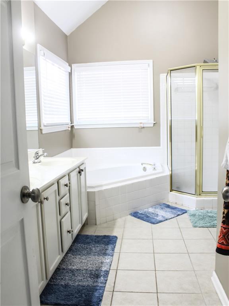
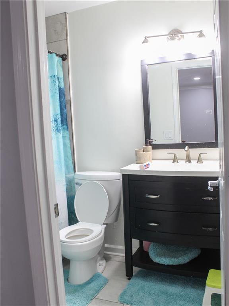
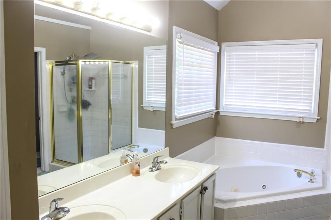
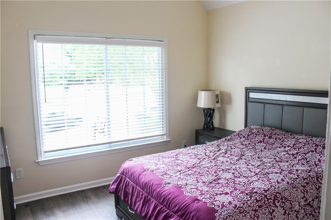
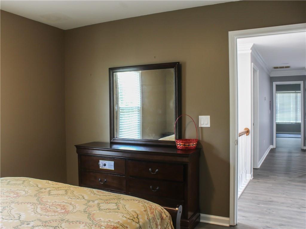
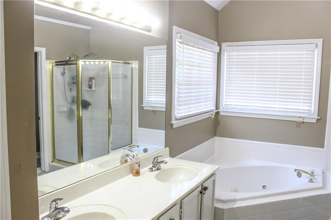
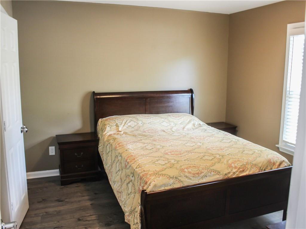
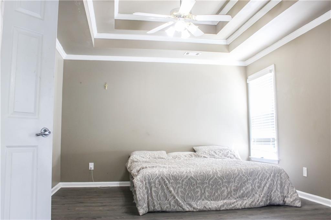
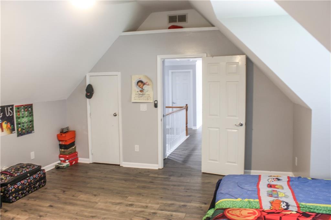
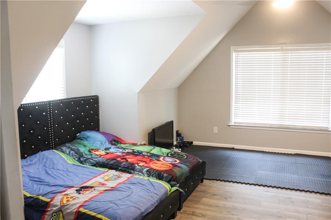
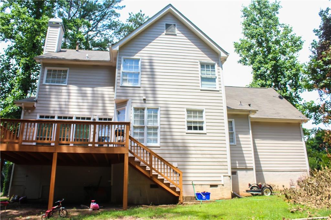
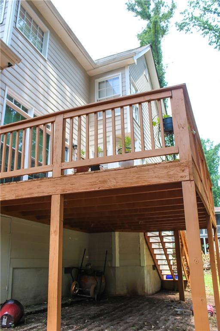
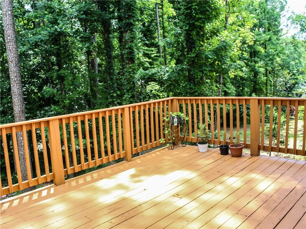
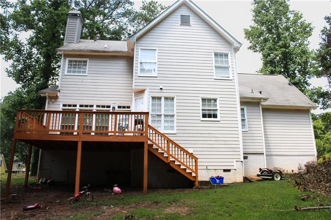
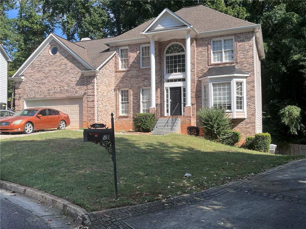
 MLS# 409988147
MLS# 409988147 