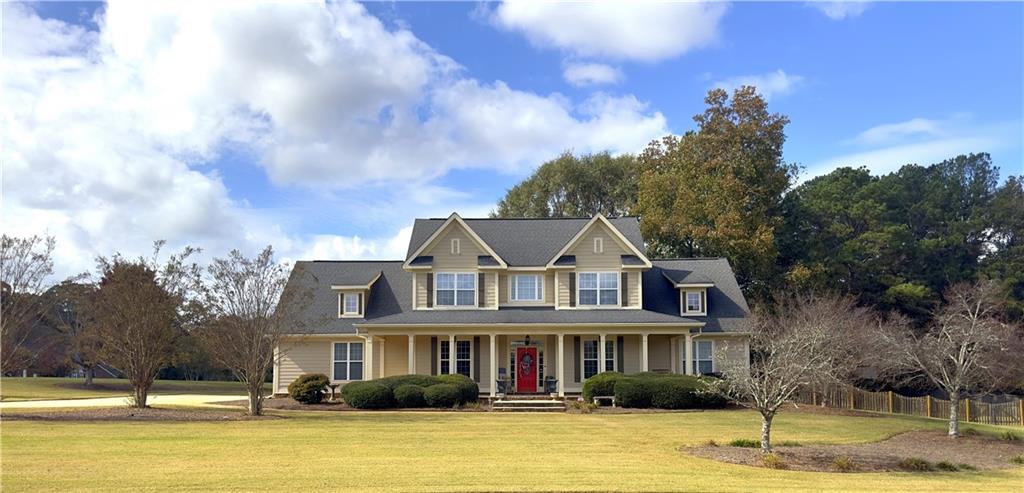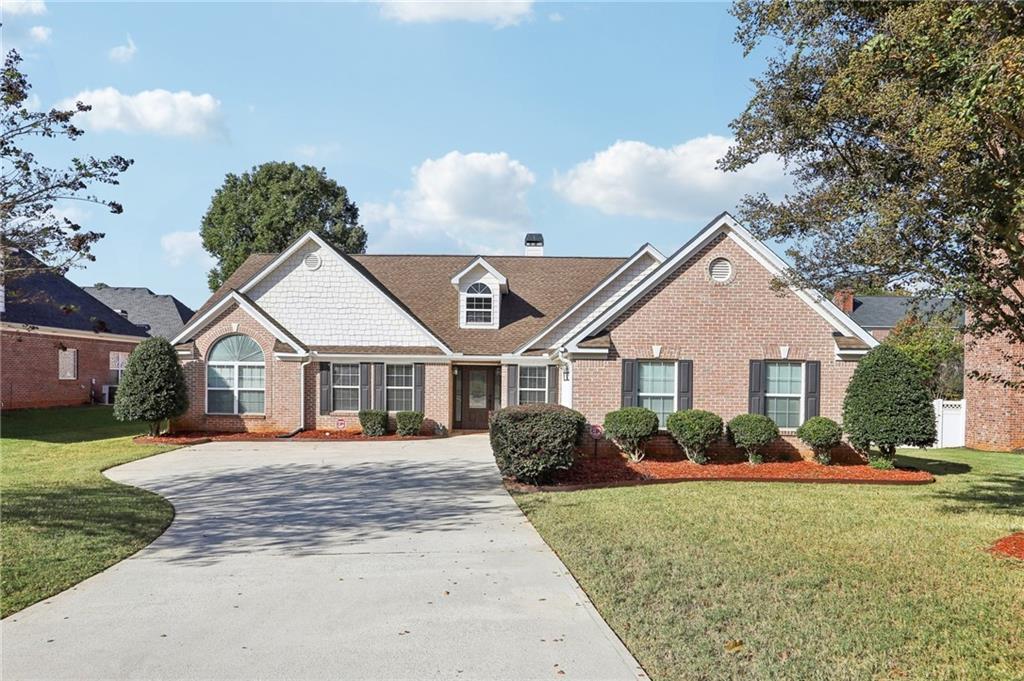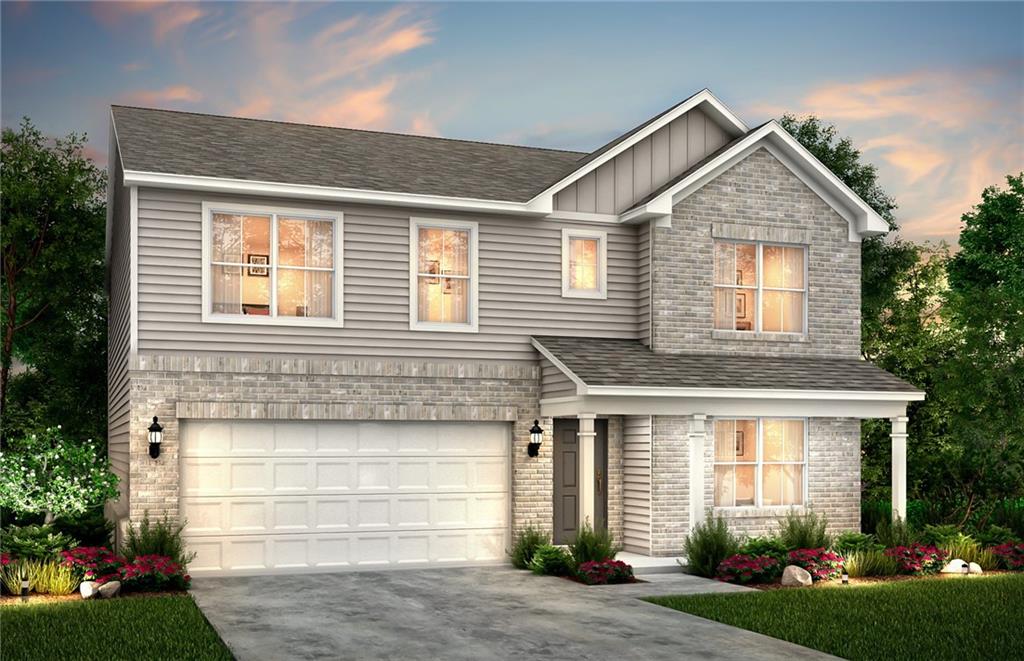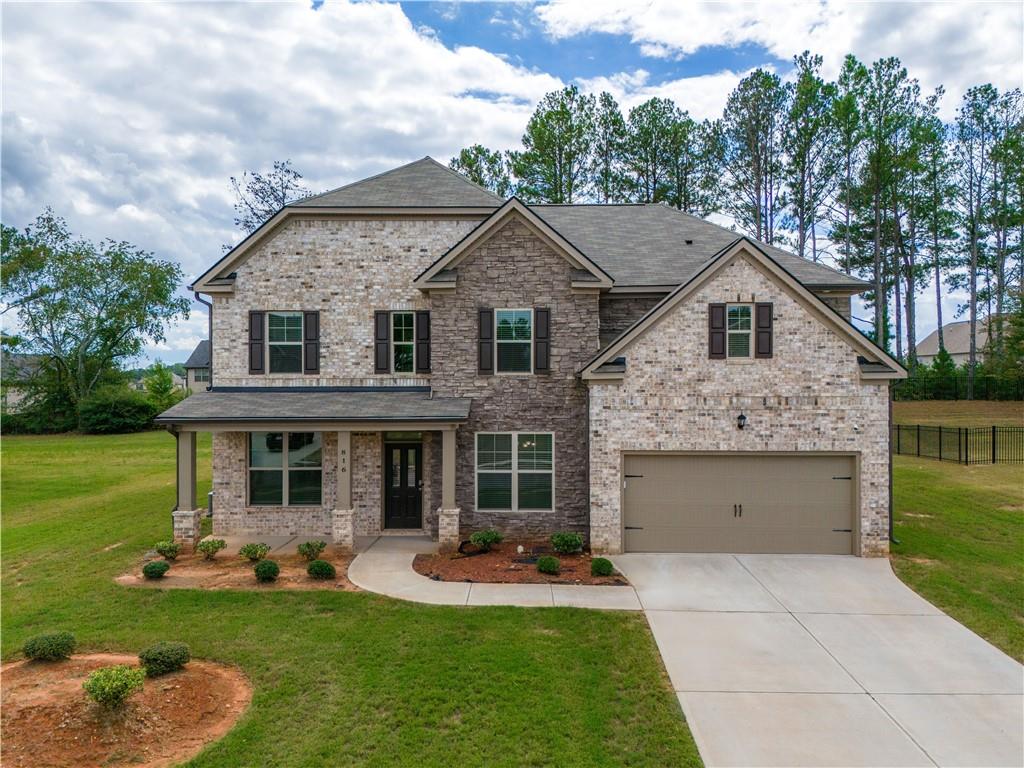Viewing Listing MLS# 401833393
Mcdonough, GA 30253
- 4Beds
- 2Full Baths
- 1Half Baths
- N/A SqFt
- 2024Year Built
- 0.00Acres
- MLS# 401833393
- Residential
- Single Family Residence
- Active
- Approx Time on Market2 months, 17 days
- AreaN/A
- CountyHenry - GA
- Subdivision Cooper Park
Overview
Introducing Lot 23, the exceptional Devon Plan, now available in the prestigious Cooper Park Community of McDonough, GA. This elegant home features 4 bedrooms and 2.5 bathrooms, designed with a focus on modern luxury and comfort.The open-concept layout showcases a gourmet kitchen with quartz countertops, stylish backsplash, and stainless steel appliances. This beautifully appointed kitchen seamlessly flows into the spacious family room, creating an ideal setting for both everyday living and entertaining.The primary bedroom is generously sized, offering a retreat-like atmosphere. The adjoining primary bathroom is a highlight, featuring a deluxe tub and separate shower, elegant tile flooring, and solid surface countertops in all bathrooms.Experience upscale living with the new Devon Plan in a community that boasts amenities such as a cabana, swimming pool, playground, dog park, and walking trails. Conveniently located near Interstate 75 and a variety of shopping and dining options, this home is also within the highly regarded Dutchtown School District. *Please note: The provided photo is a stock image and may not represent the actual house.
Association Fees / Info
Hoa: Yes
Hoa Fees Frequency: Annually
Hoa Fees: 650
Community Features: Dog Park, Homeowners Assoc, Near Schools, Near Shopping, Playground, Pool, Sidewalks, Street Lights
Bathroom Info
Halfbaths: 1
Total Baths: 3.00
Fullbaths: 2
Room Bedroom Features: Oversized Master
Bedroom Info
Beds: 4
Building Info
Habitable Residence: No
Business Info
Equipment: None
Exterior Features
Fence: None
Patio and Porch: Deck
Exterior Features: None
Road Surface Type: Asphalt
Pool Private: No
County: Henry - GA
Acres: 0.00
Pool Desc: None
Fees / Restrictions
Financial
Original Price: $449,993
Owner Financing: No
Garage / Parking
Parking Features: Driveway, Garage
Green / Env Info
Green Energy Generation: None
Handicap
Accessibility Features: None
Interior Features
Security Ftr: None
Fireplace Features: Factory Built, Family Room
Levels: Three Or More
Appliances: Dishwasher, Disposal, Double Oven, Gas Cooktop, Gas Oven, Microwave
Laundry Features: Upper Level
Interior Features: Double Vanity, High Ceilings 9 ft Main, High Ceilings 9 ft Upper, High Ceilings 9 ft Lower, High Ceilings 10 ft Main, Walk-In Closet(s)
Flooring: Carpet, Ceramic Tile, Laminate
Spa Features: None
Lot Info
Lot Size Source: Not Available
Lot Features: Back Yard, Corner Lot, Level
Misc
Property Attached: No
Home Warranty: Yes
Open House
Other
Other Structures: None
Property Info
Construction Materials: Cement Siding
Year Built: 2,024
Builders Name: DRB Homes
Property Condition: New Construction
Roof: Composition
Property Type: Residential Detached
Style: Craftsman, Traditional
Rental Info
Land Lease: No
Room Info
Kitchen Features: Kitchen Island, Pantry, Solid Surface Counters
Room Master Bathroom Features: Double Vanity,Separate Tub/Shower,Shower Only
Room Dining Room Features: None
Special Features
Green Features: None
Special Listing Conditions: None
Special Circumstances: None
Sqft Info
Building Area Total: 2952
Building Area Source: Builder
Tax Info
Tax Amount Annual: 482
Tax Year: 2,023
Unit Info
Utilities / Hvac
Cool System: Ceiling Fan(s), Central Air
Electric: None
Heating: Central
Utilities: Underground Utilities
Sewer: Public Sewer
Waterfront / Water
Water Body Name: None
Water Source: Public
Waterfront Features: None
Directions
From Downtown Atlanta take I-75 to exit 221, turn right to Chambers Rd. take a left. Community is on the right. Welcome Home!!!Listing Provided courtesy of Drb Group Georgia, Llc
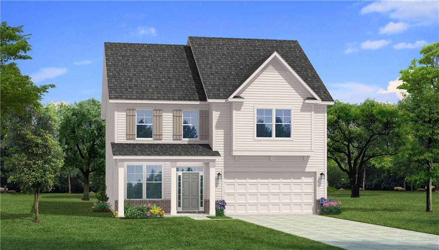
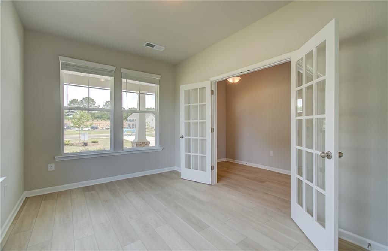
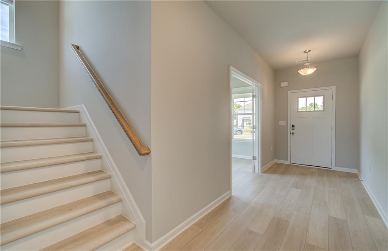
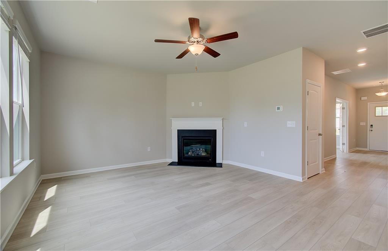
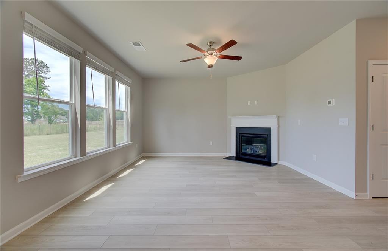
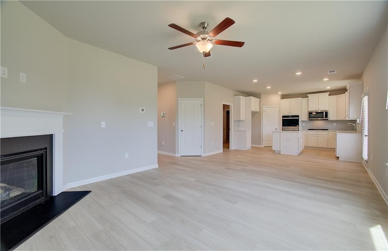
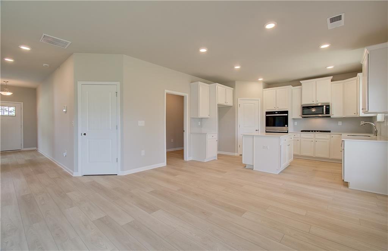
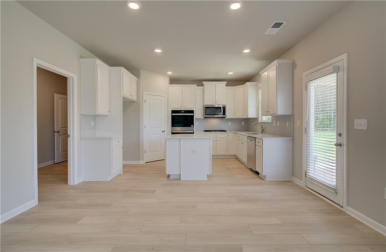
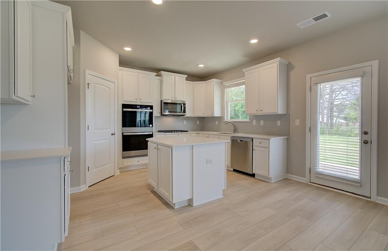
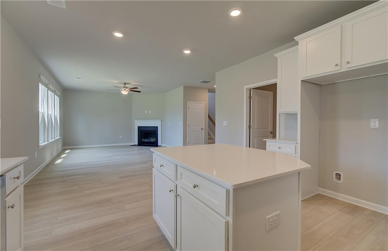
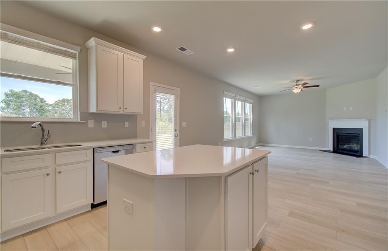
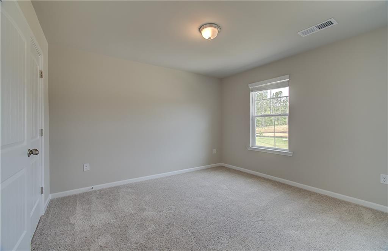
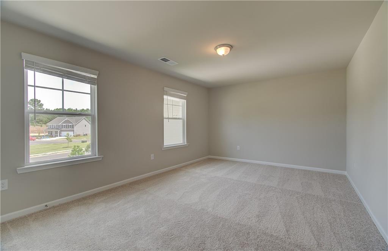
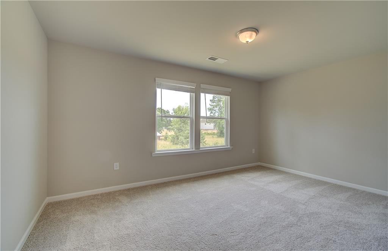
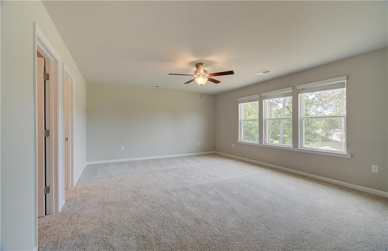
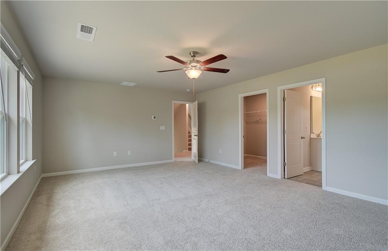
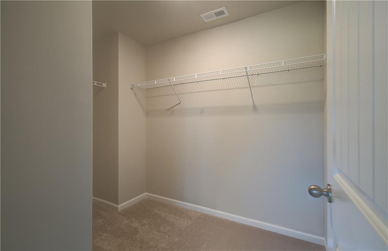
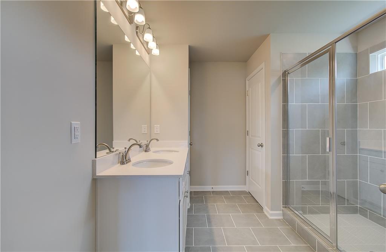
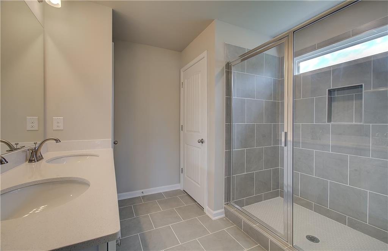
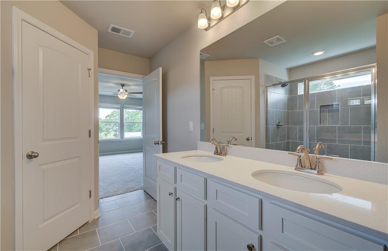
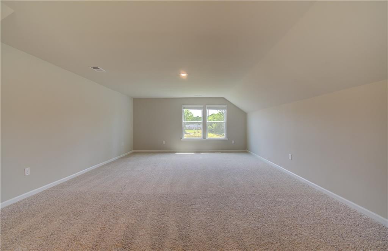
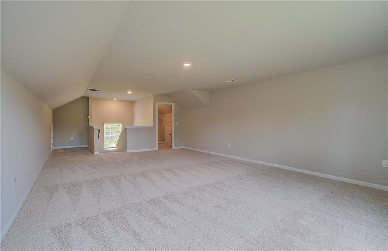
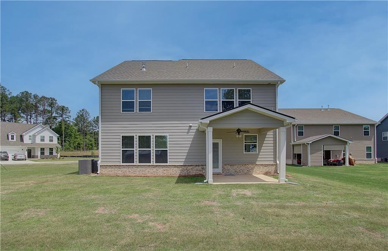
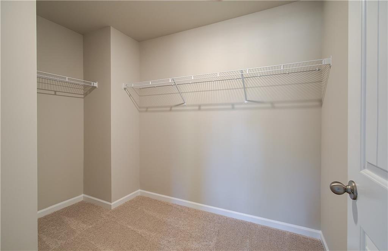
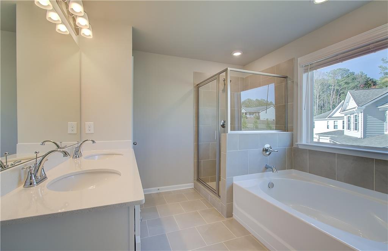
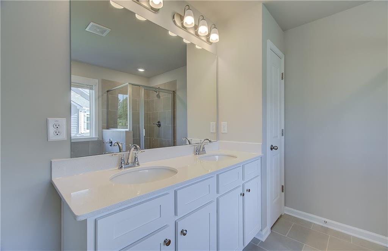
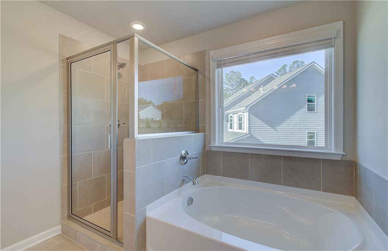
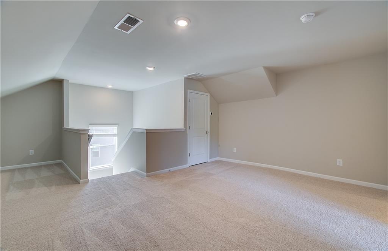
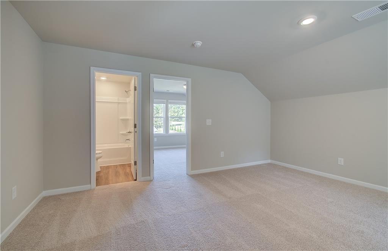
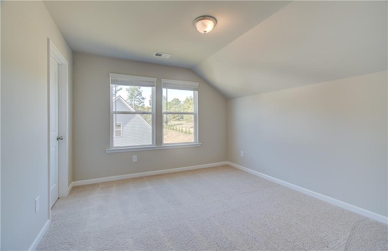
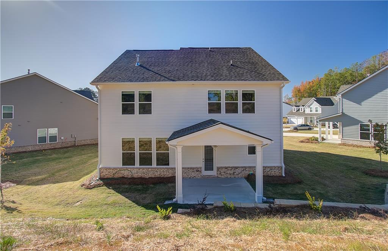
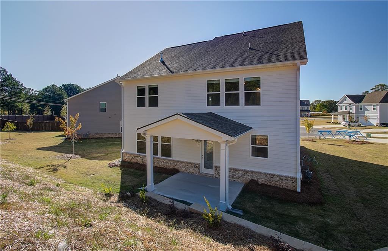
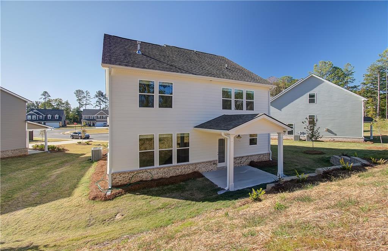
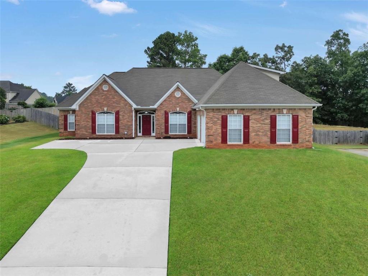
 MLS# 410789195
MLS# 410789195 