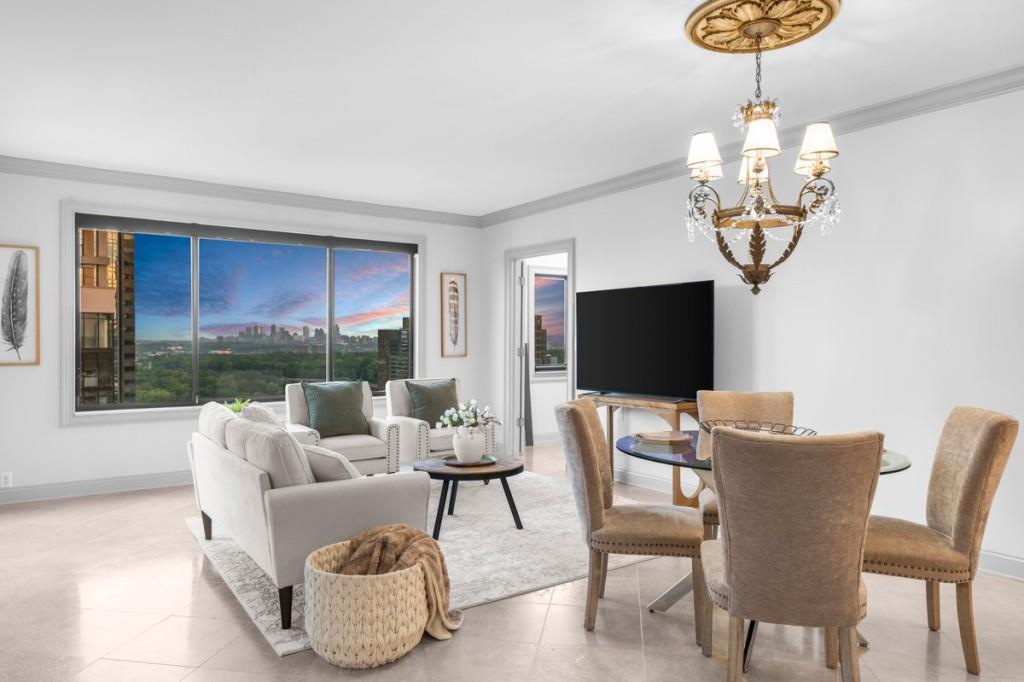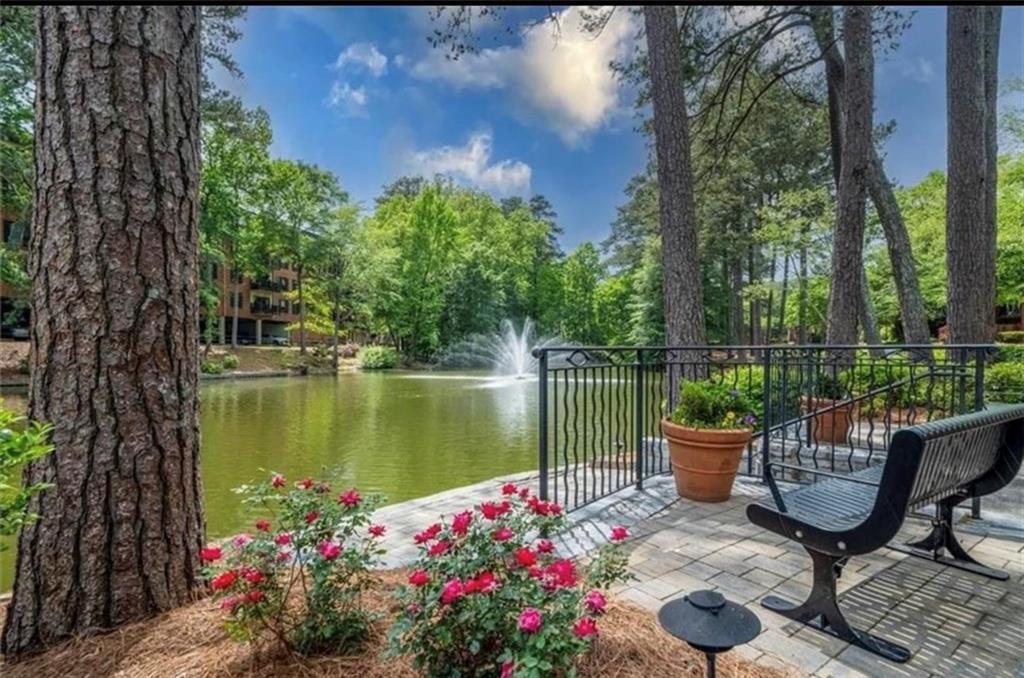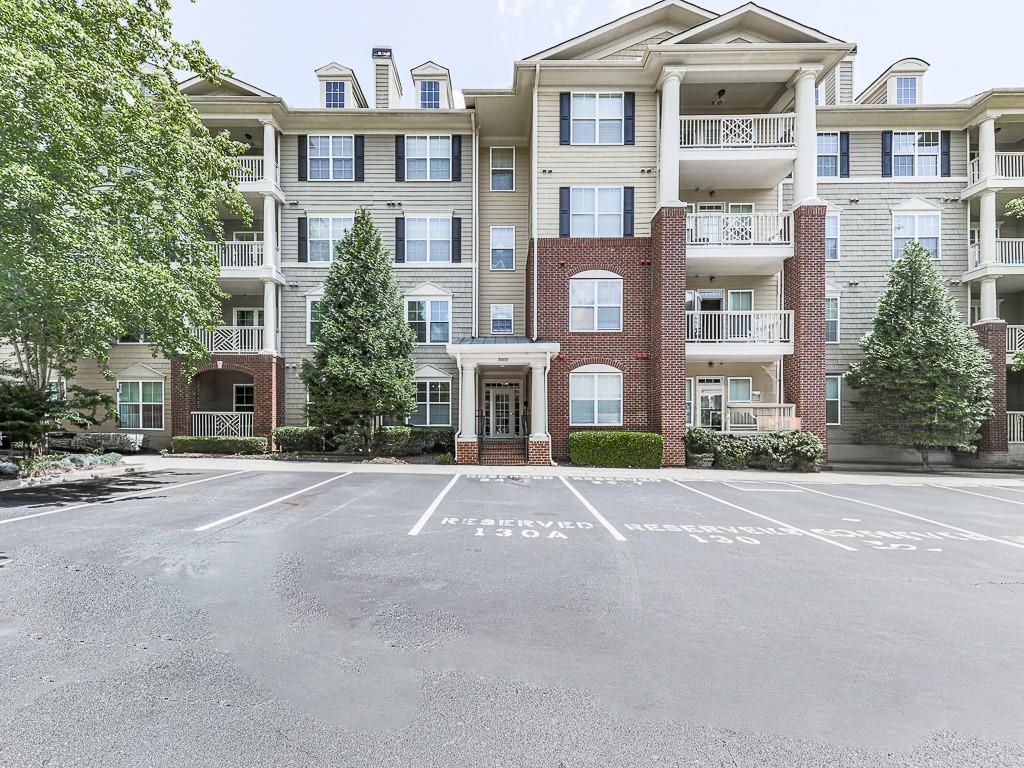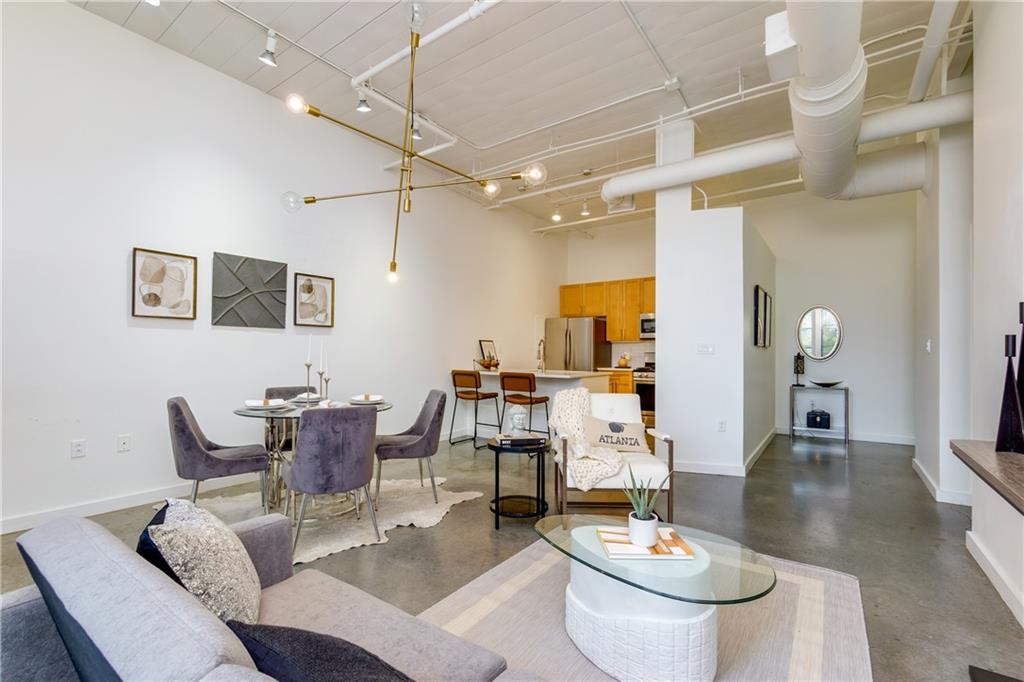Viewing Listing MLS# 401811684
Atlanta, GA 30305
- 2Beds
- 2Full Baths
- N/AHalf Baths
- N/A SqFt
- 2005Year Built
- 0.03Acres
- MLS# 401811684
- Residential
- Condominium
- Pending
- Approx Time on Market25 days
- AreaN/A
- CountyFulton - GA
- Subdivision The Peachtree Residences
Overview
Welcome to luxury living in the heart of Buckhead! This stunning 17th-floor condo in the coveted Peachtree Residences offers breathtaking views of downtown Atlanta and Buckheads vibrant skyline. Step inside to discover beautifully refinished hardwood floors and a freshly painted interior that creates an inviting and modern atmosphere. The open and spacious layout is flooded with natural light, highlighting the granite countertops in the well-appointed kitchen. The generously sized bedrooms provide comfort and tranquility, while the primary bathroom boasts exquisite refinishing for a spa-like experience. Relax on your private balcony and soak in the panoramic west-facing views, where lush, park-like scenery meets urban sophistication. With secured gated parking and two deeded spaces, convenience is at your fingertips. Peachtree Residences is packed with top-notch amenities, including a 24/7 concierge, fitness center, rooftop plunge pool, bark park, and newly renovated common areas. The rooftop, currently undergoing further enhancements, is one of Buckheads best-kept secrets, offering grills, a lounge area with a fireplace, and unbeatable skyline views. With HOA fees covering water, sewer, gas, and more, this condo offers both luxury and value. Perfectly positioned within walking distance of the Peachtree Road Farmers Market, Buckhead Duck Pond, and an array of top-tier restaurants and shops, this is more than a homeits a lifestyle. Dont miss your chance to experience it!
Association Fees / Info
Hoa Fees: 849
Hoa: No
Community Features: Concierge, Homeowners Assoc, Near Public Transport, Near Shopping, Street Lights
Hoa Fees Frequency: Monthly
Association Fee Includes: Cable TV, Gas, Insurance, Internet, Maintenance Grounds, Maintenance Structure, Receptionist, Reserve Fund, Sewer, Termite, Trash, Water
Bathroom Info
Main Bathroom Level: 2
Total Baths: 2.00
Fullbaths: 2
Room Bedroom Features: Master on Main
Bedroom Info
Beds: 2
Building Info
Habitable Residence: No
Business Info
Equipment: None
Exterior Features
Fence: None
Patio and Porch: None
Exterior Features: Balcony
Road Surface Type: Asphalt
Pool Private: No
County: Fulton - GA
Acres: 0.03
Pool Desc: None
Fees / Restrictions
Financial
Original Price: $428,000
Owner Financing: No
Garage / Parking
Parking Features: Assigned, Deeded
Green / Env Info
Green Energy Generation: None
Handicap
Accessibility Features: None
Interior Features
Security Ftr: Fire Alarm, Fire Sprinkler System, Smoke Detector(s)
Fireplace Features: None
Levels: One
Appliances: Dishwasher, Disposal, Dryer, Electric Water Heater, Gas Range, Microwave, Refrigerator, Washer
Laundry Features: Electric Dryer Hookup, Laundry Closet, Main Level
Interior Features: Entrance Foyer, High Ceilings 10 ft Main, Recessed Lighting
Flooring: Carpet, Ceramic Tile, Hardwood
Spa Features: None
Lot Info
Lot Size Source: Public Records
Lot Features: Other
Lot Size: x
Misc
Property Attached: Yes
Home Warranty: No
Open House
Other
Other Structures: None
Property Info
Construction Materials: Brick, Synthetic Stucco
Year Built: 2,005
Property Condition: Resale
Roof: Other
Property Type: Residential Attached
Style: High Rise (6 or more stories)
Rental Info
Land Lease: No
Room Info
Kitchen Features: Cabinets Stain, Eat-in Kitchen, Stone Counters, View to Family Room
Room Master Bathroom Features: Shower Only,Soaking Tub
Room Dining Room Features: None
Special Features
Green Features: None
Special Listing Conditions: None
Special Circumstances: None
Sqft Info
Building Area Total: 1488
Building Area Source: Public Records
Tax Info
Tax Amount Annual: 4208
Tax Year: 2,023
Tax Parcel Letter: 17-0112-0002-168-2
Unit Info
Unit: 1703
Num Units In Community: 121
Utilities / Hvac
Cool System: Ceiling Fan(s), Central Air
Electric: 110 Volts, 220 Volts in Laundry
Heating: Central, Electric
Utilities: Cable Available, Electricity Available, Natural Gas Available, Phone Available, Sewer Available, Water Available
Sewer: Public Sewer
Waterfront / Water
Water Body Name: None
Water Source: Public
Waterfront Features: None
Directions
Use GPSListing Provided courtesy of Chapman Hall Realtors
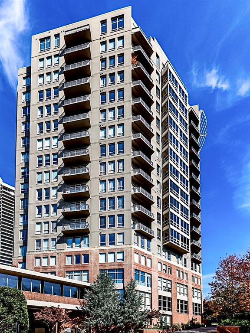
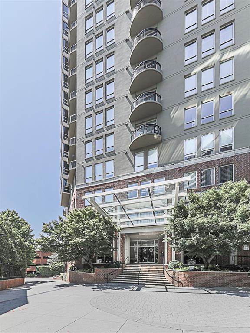
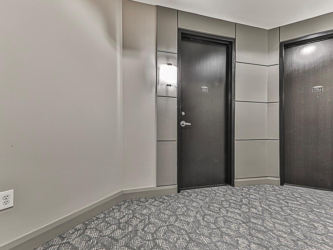
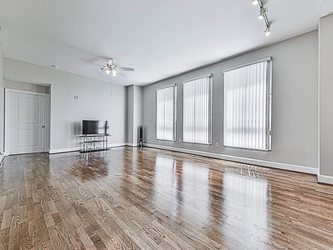
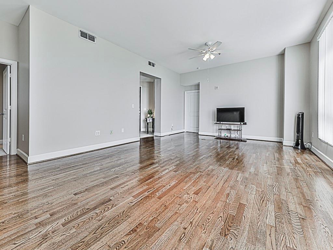
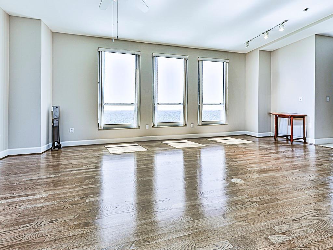
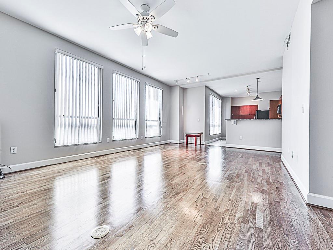
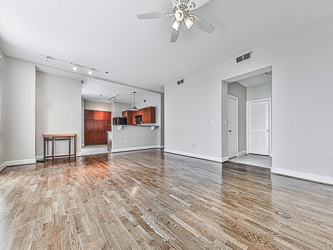
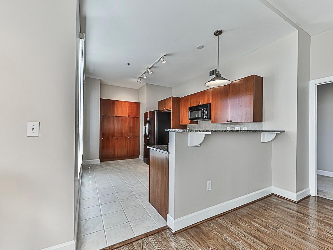
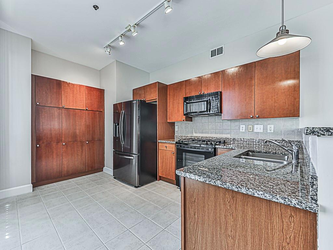
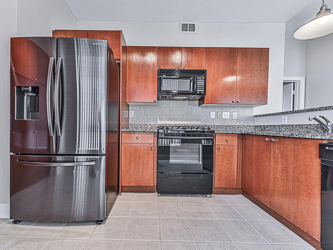
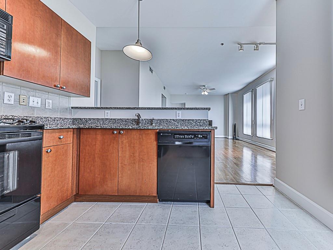
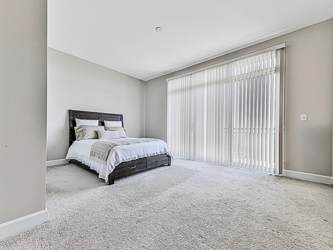
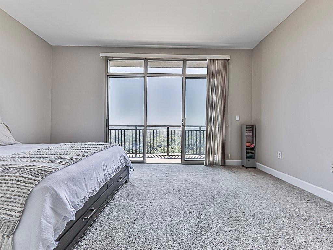
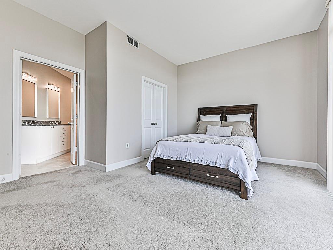
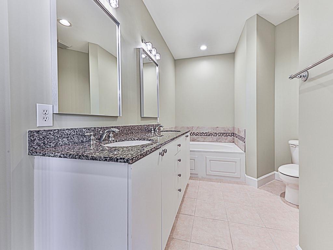
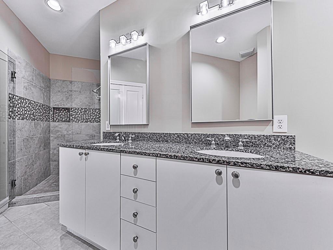
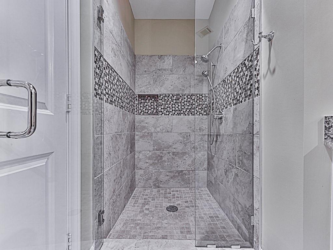
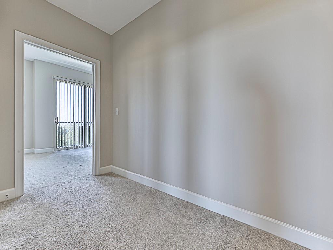
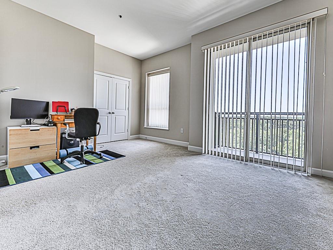
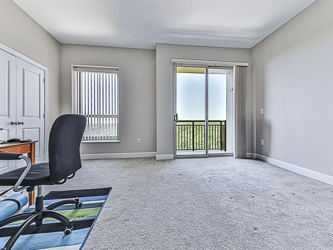
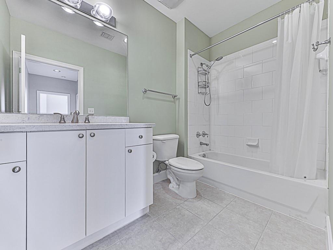
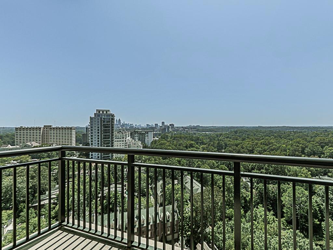
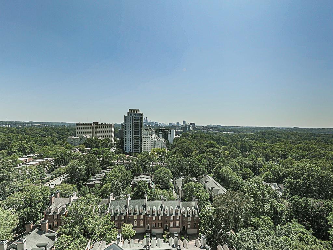
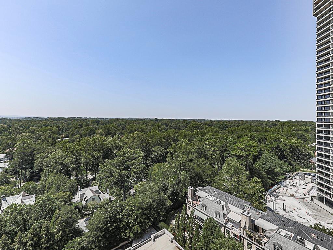
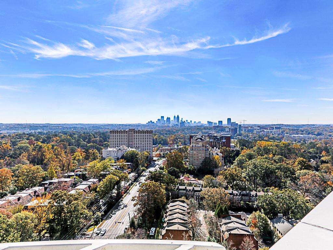
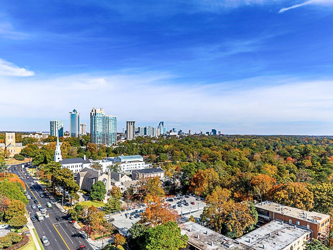
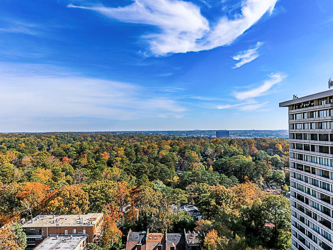
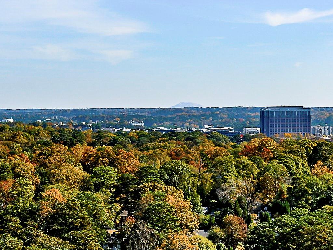
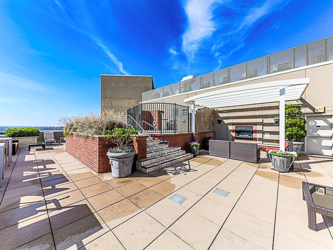
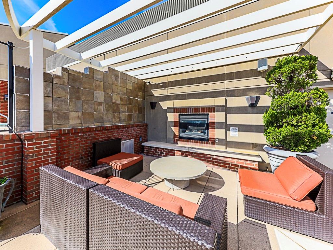
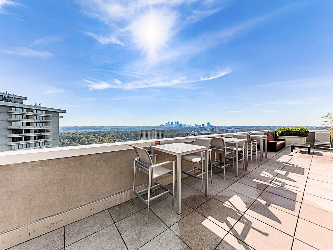
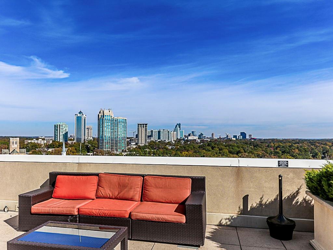
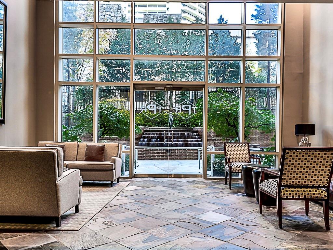
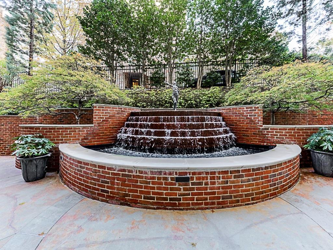
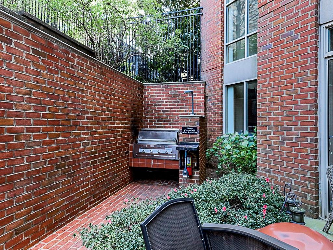
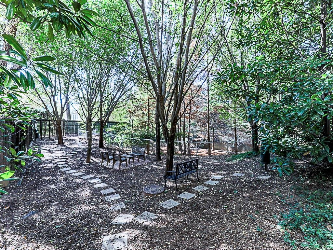
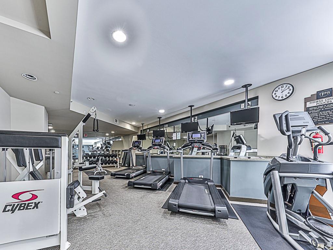
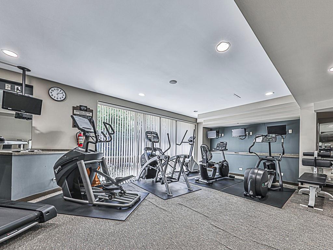
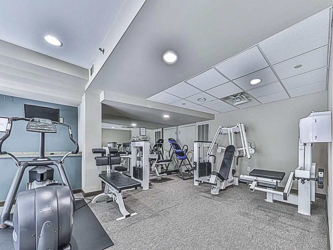
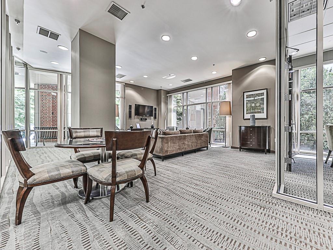
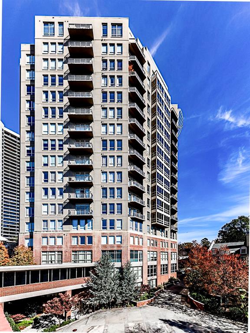
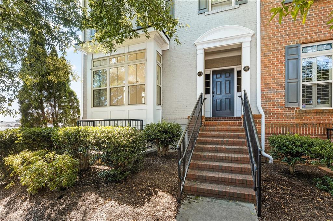
 MLS# 402241962
MLS# 402241962 