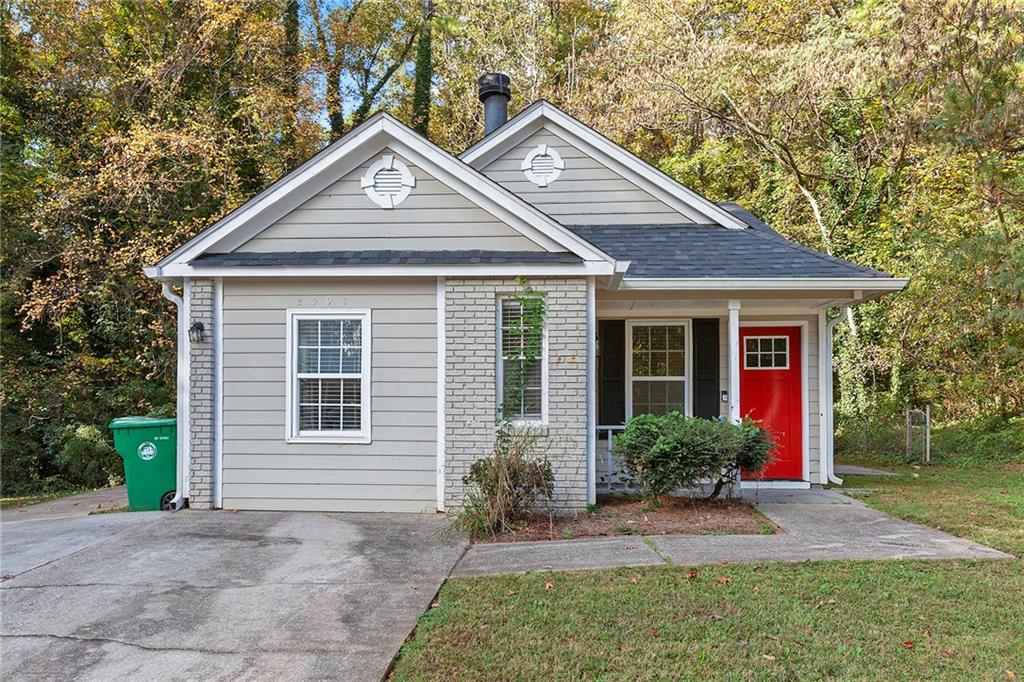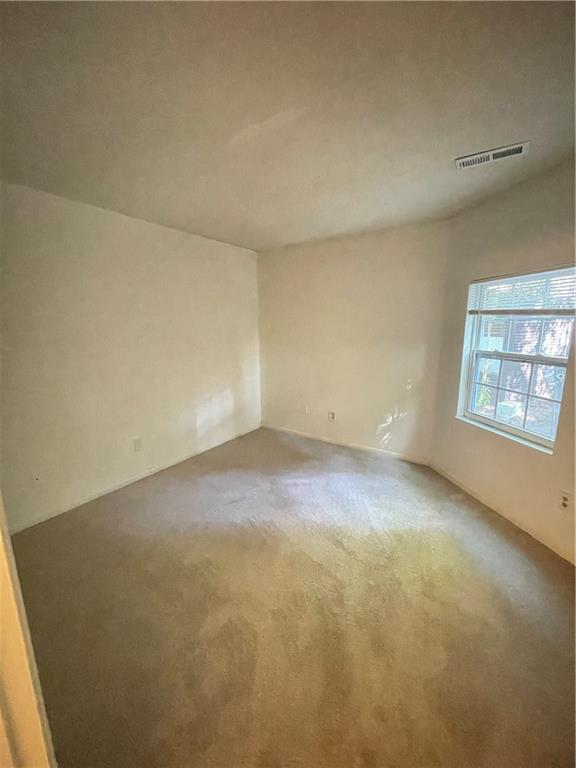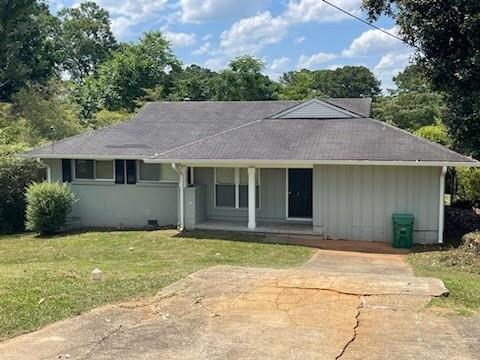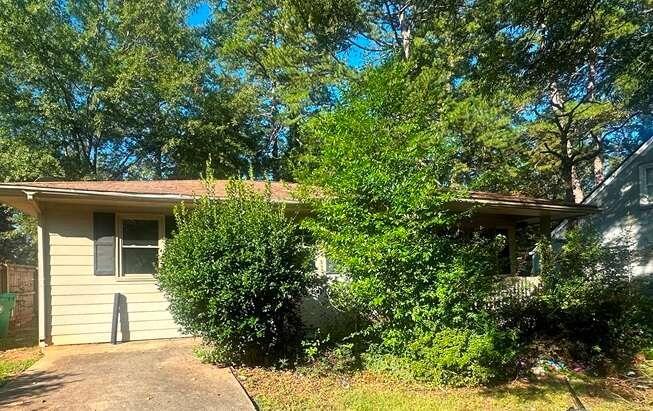Viewing Listing MLS# 401755419
Decatur, GA 30035
- 3Beds
- 2Full Baths
- N/AHalf Baths
- N/A SqFt
- 1965Year Built
- 0.30Acres
- MLS# 401755419
- Residential
- Single Family Residence
- Active
- Approx Time on Market1 month, 30 days
- AreaN/A
- CountyDekalb - GA
- Subdivision Stratton Hills
Overview
Welcome to this 3-bed, 2-bath brick ranch, located in Decatur, GA. This cute fixer home perfectly blends charm and modern convenience. Step inside to discover a foyer that leads to a spacious and open living area, enhanced by high ceilings and large windows that fill the space with natural light. The primary suite offers a generous layout, a walk-in closet, and an en-suite bathroom. This property needs cosmetic work - investors and buyers come to visit it and make it your own! The property is located in a friendly neighborhood with easy access to local schools, parks, shopping, and dining. Schedule a showing today!
Association Fees / Info
Hoa: No
Community Features: None
Bathroom Info
Main Bathroom Level: 2
Total Baths: 2.00
Fullbaths: 2
Room Bedroom Features: Master on Main
Bedroom Info
Beds: 3
Building Info
Habitable Residence: No
Business Info
Equipment: None
Exterior Features
Fence: None
Patio and Porch: Front Porch
Exterior Features: Other
Road Surface Type: Asphalt
Pool Private: No
County: Dekalb - GA
Acres: 0.30
Pool Desc: None
Fees / Restrictions
Financial
Original Price: $250,000
Owner Financing: No
Garage / Parking
Parking Features: Carport, Driveway
Green / Env Info
Green Energy Generation: None
Handicap
Accessibility Features: None
Interior Features
Security Ftr: None
Fireplace Features: Decorative
Levels: One
Appliances: Dishwasher, Electric Cooktop, Electric Oven, Refrigerator
Laundry Features: Laundry Room, Mud Room
Interior Features: Other
Flooring: Hardwood
Spa Features: None
Lot Info
Lot Size Source: Public Records
Lot Features: Other
Lot Size: 150 x 100
Misc
Property Attached: No
Home Warranty: No
Open House
Other
Other Structures: None
Property Info
Construction Materials: Brick
Year Built: 1,965
Property Condition: Resale
Roof: Composition
Property Type: Residential Detached
Style: Traditional
Rental Info
Land Lease: No
Room Info
Kitchen Features: Solid Surface Counters
Room Master Bathroom Features: Shower Only
Room Dining Room Features: Separate Dining Room
Special Features
Green Features: None
Special Listing Conditions: None
Special Circumstances: None
Sqft Info
Building Area Total: 1632
Building Area Source: Public Records
Tax Info
Tax Amount Annual: 4701
Tax Year: 2,023
Tax Parcel Letter: 15-130-02-051
Unit Info
Utilities / Hvac
Cool System: Central Air
Electric: Other
Heating: Natural Gas, Other
Utilities: Electricity Available
Sewer: Septic Tank
Waterfront / Water
Water Body Name: None
Water Source: Public
Waterfront Features: None
Directions
Take I-20 E to Panola Rd. Take exit 71 from I-20 E, Get on I-20 W, Follow I-20 W to Wesley Chapel Rd. Take exit 68 from I-20 W, Follow Wesley Chapel Rd and S Hairston Rd to Winshire Dr.Listing Provided courtesy of Mainstay Brokerage Llc
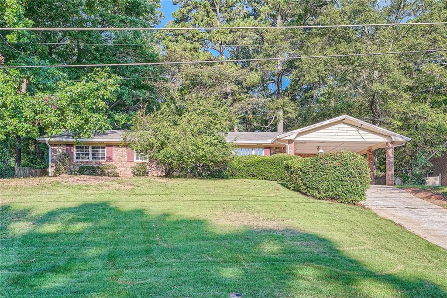
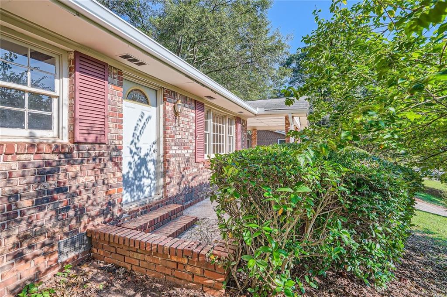
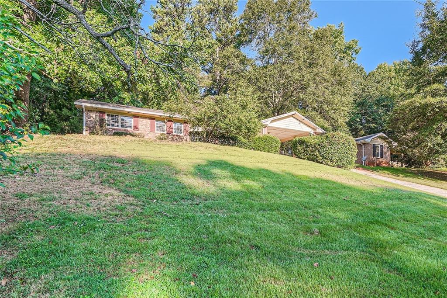
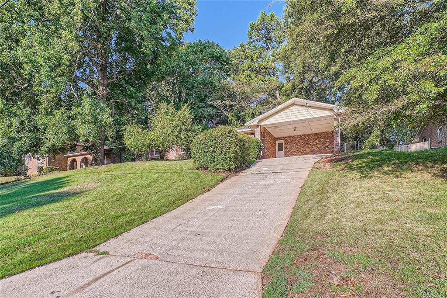
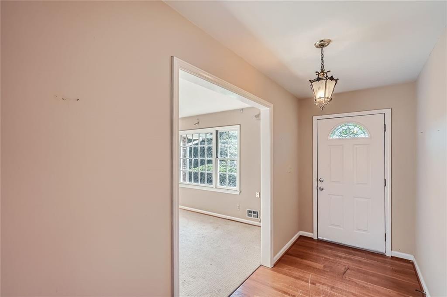
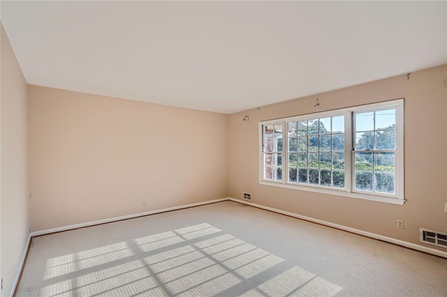
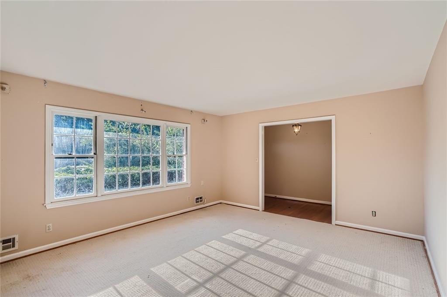
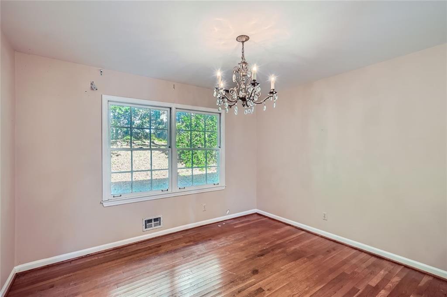
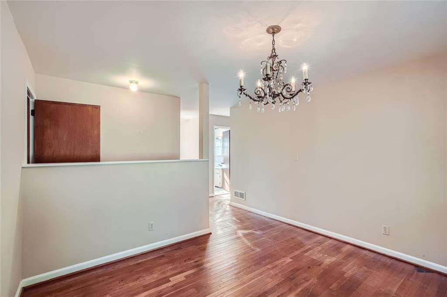
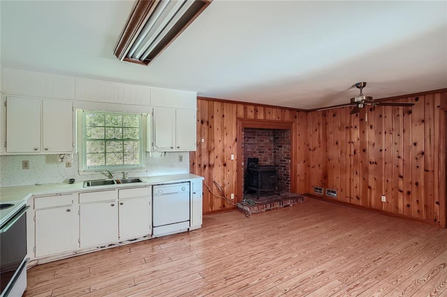
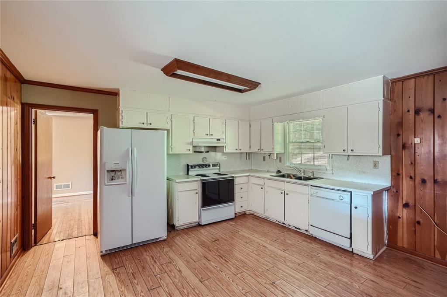
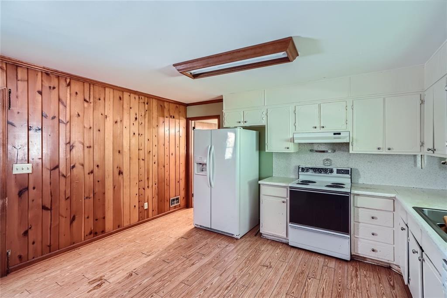

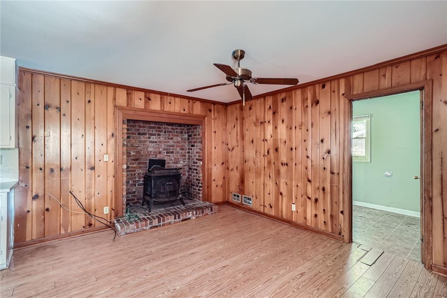
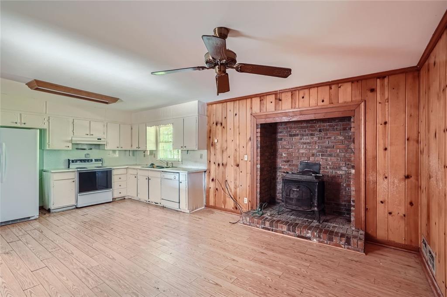
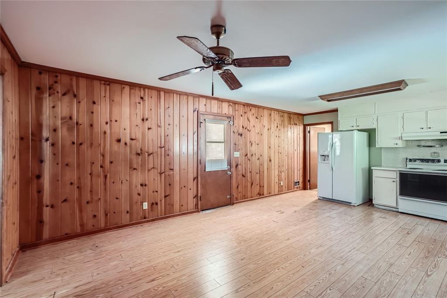
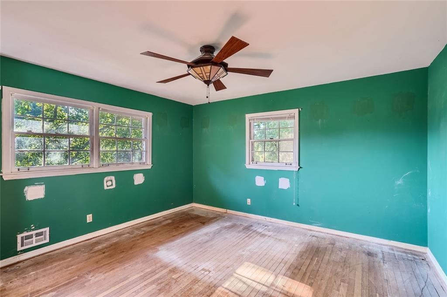
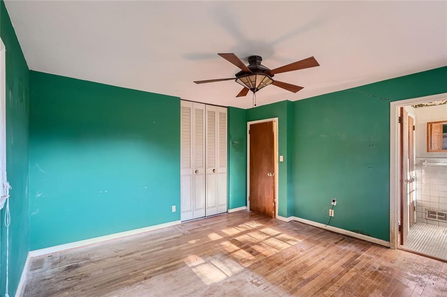
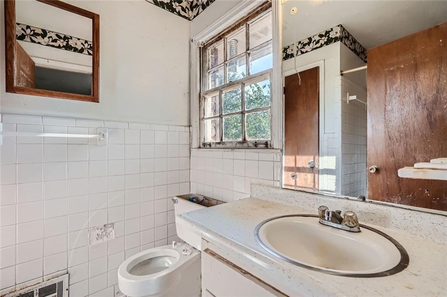
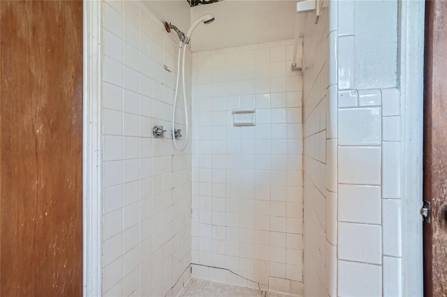
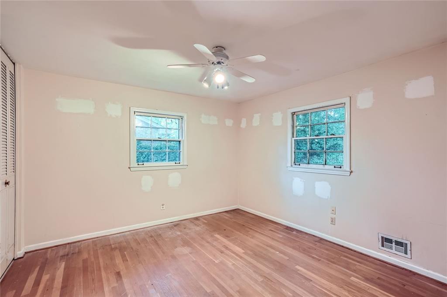
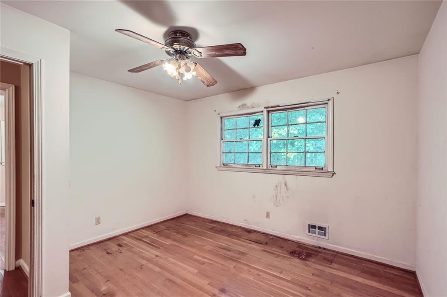
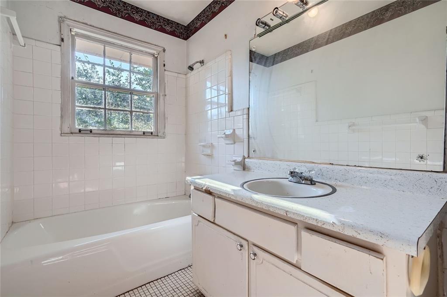
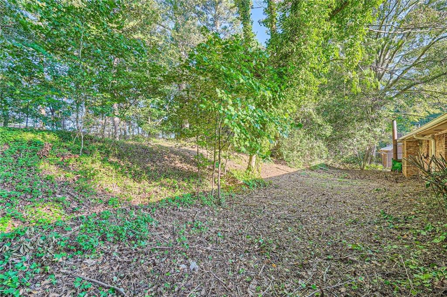
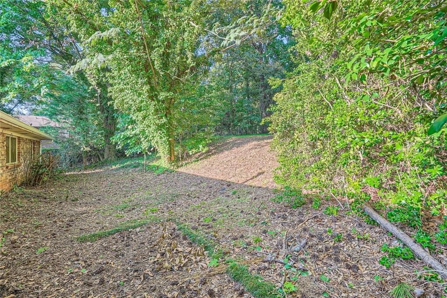
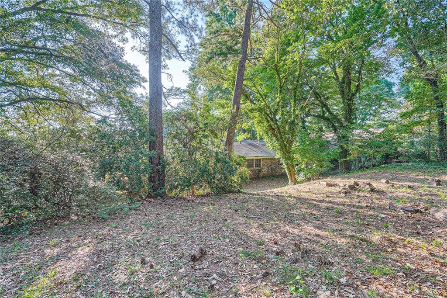
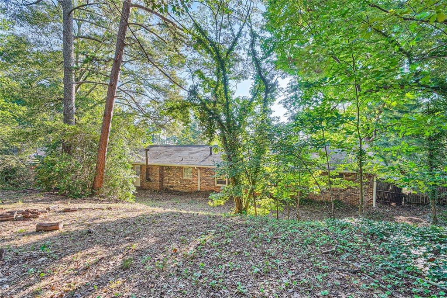
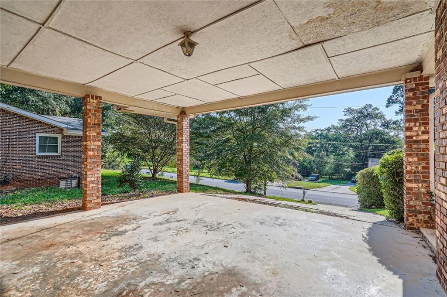
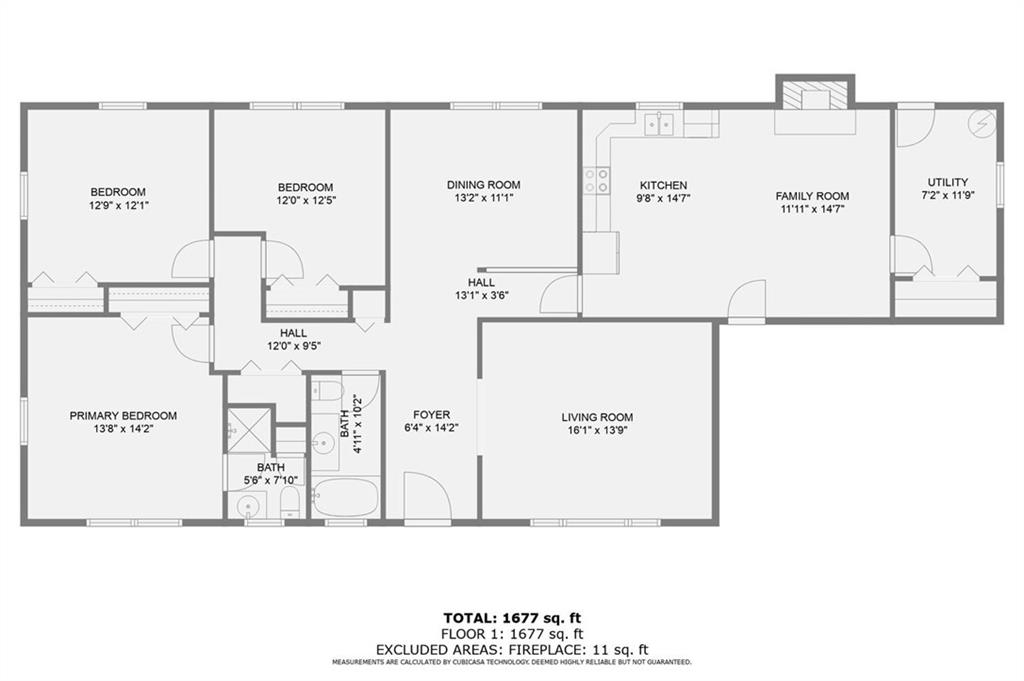
 MLS# 410393447
MLS# 410393447 