Viewing Listing MLS# 401754084
Albany, GA 31721
- 3Beds
- 2Full Baths
- N/AHalf Baths
- N/A SqFt
- 1997Year Built
- 0.10Acres
- MLS# 401754084
- Residential
- Single Family Residence
- Active
- Approx Time on Market2 months, 19 days
- AreaN/A
- CountyDougherty - GA
- Subdivision Audubon Plantation
Overview
Calling all buyers to this stepless ranch on a Cul de sac lot that backs up to city wetlands, meaning no neighbors in the back of you. It offers a nice bonus room that can be a nice home office, a game room and/or nice den area. The backyard gives you a large patio area and an outbuilding for extra storage.
Association Fees / Info
Hoa: No
Community Features: None
Bathroom Info
Main Bathroom Level: 2
Total Baths: 2.00
Fullbaths: 2
Room Bedroom Features: Master on Main
Bedroom Info
Beds: 3
Building Info
Habitable Residence: No
Business Info
Equipment: None
Exterior Features
Fence: None
Patio and Porch: Patio
Exterior Features: None
Road Surface Type: Paved
Pool Private: No
County: Dougherty - GA
Acres: 0.10
Pool Desc: None
Fees / Restrictions
Financial
Original Price: $199,000
Owner Financing: No
Garage / Parking
Parking Features: Level Driveway, Parking Pad
Green / Env Info
Green Energy Generation: None
Handicap
Accessibility Features: None
Interior Features
Security Ftr: Smoke Detector(s), Security Lights
Fireplace Features: None
Levels: One
Appliances: Dishwasher, Electric Water Heater, Electric Range
Laundry Features: Laundry Closet, Electric Dryer Hookup, In Kitchen, Main Level
Interior Features: Living Space Available, High Ceilings 9 ft Main, Disappearing Attic Stairs
Flooring: Vinyl, Carpet
Spa Features: None
Lot Info
Lot Size Source: Owner
Lot Features: Level, Front Yard, Cul-De-Sac
Misc
Property Attached: No
Home Warranty: No
Open House
Other
Other Structures: Outbuilding
Property Info
Construction Materials: Vinyl Siding
Year Built: 1,997
Property Condition: Resale
Roof: Composition, Shingle
Property Type: Residential Detached
Style: Ranch
Rental Info
Land Lease: No
Room Info
Kitchen Features: Cabinets Stain, Country Kitchen, Kitchen Island, Laminate Counters, Pantry, View to Family Room
Room Master Bathroom Features: Shower Only
Room Dining Room Features: Open Concept
Special Features
Green Features: None
Special Listing Conditions: None
Special Circumstances: Agent Related to Seller, Investor Owned
Sqft Info
Building Area Total: 1216
Building Area Source: Owner
Tax Info
Tax Amount Annual: 1780
Tax Year: 2,023
Tax Parcel Letter: 0034/00022/056
Unit Info
Utilities / Hvac
Cool System: Ceiling Fan(s), Central Air, Electric, Zoned
Electric: 220 Volts
Heating: Central, Heat Pump
Utilities: Electricity Available, Sewer Available, Phone Available, Cable Available, Water Available
Sewer: Public Sewer
Waterfront / Water
Water Body Name: None
Water Source: Public
Waterfront Features: None
Directions
From Gillionville Rd. right onto Mossydale Lane, right onto Stepping Stone Lane, Right onto Stonewater Drive. Home is on the left. See sign.Listing Provided courtesy of Berkshire Hathaway Homeservices Georgia Properties
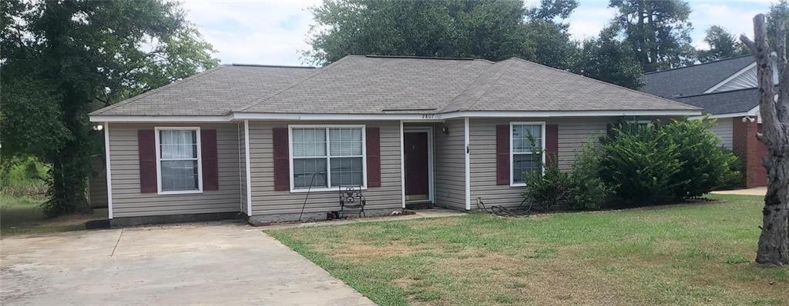
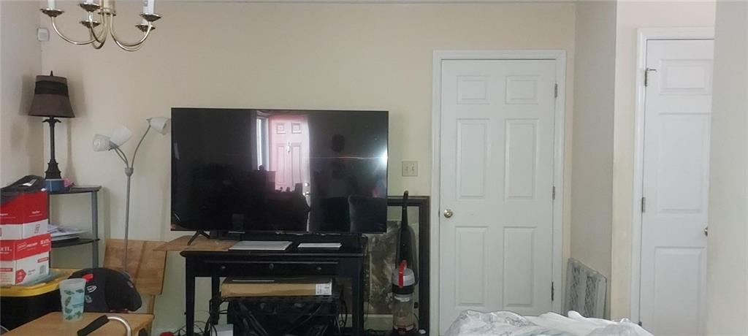
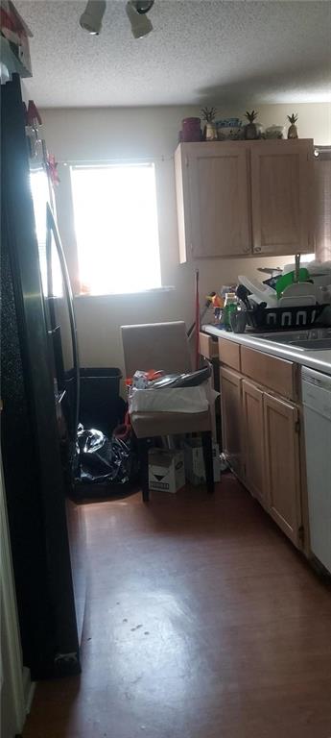
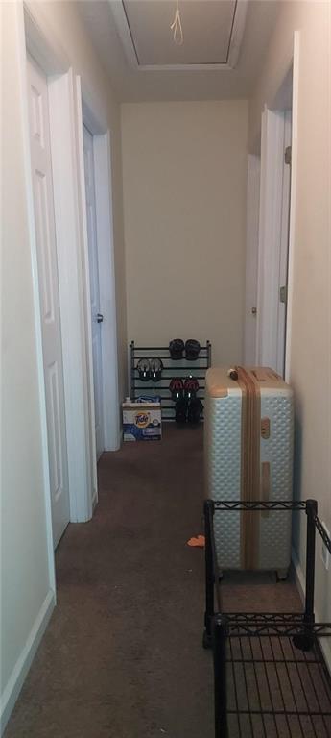
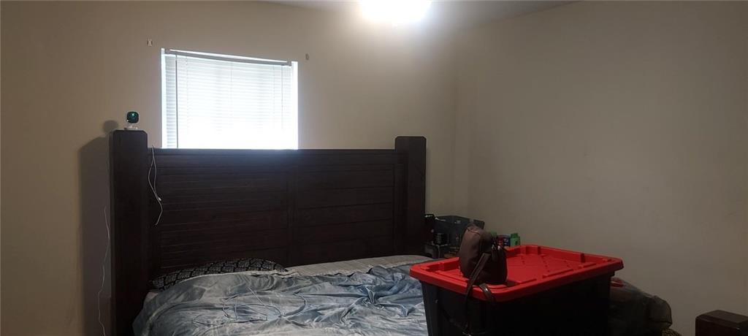
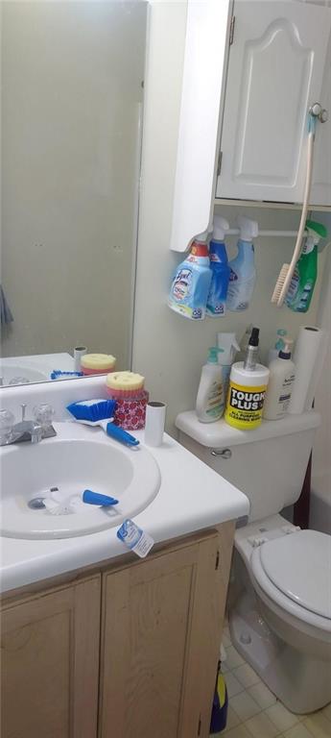
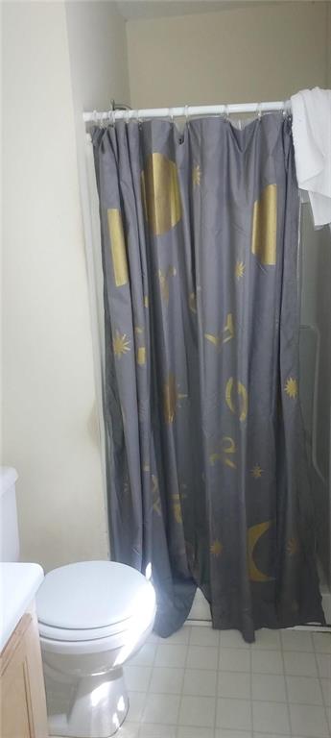
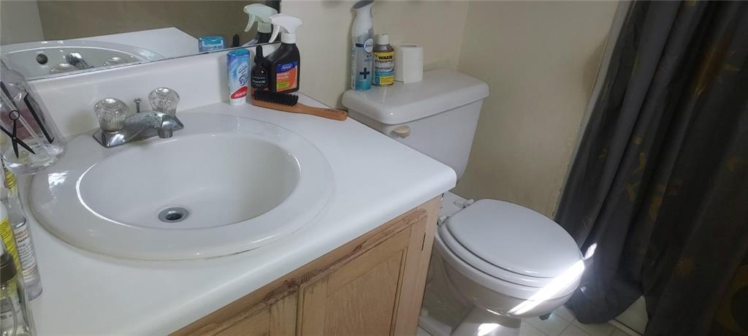
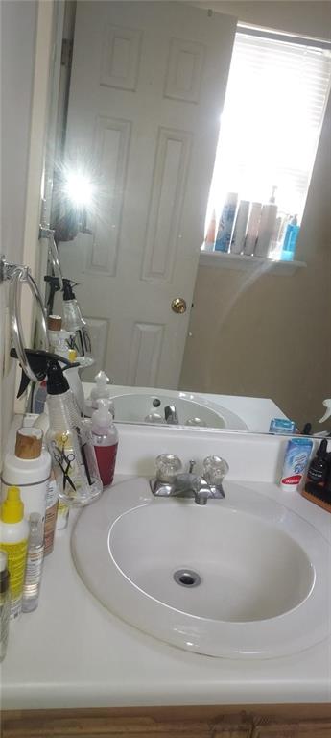
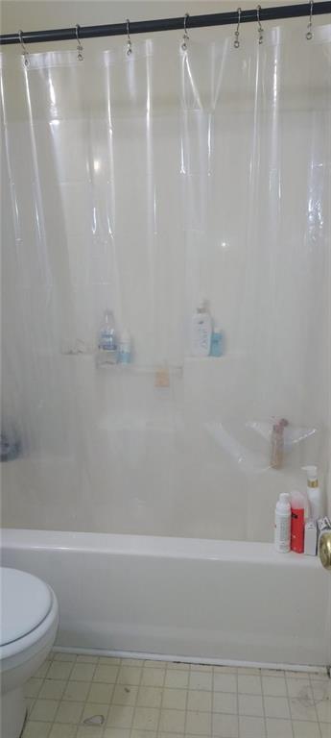
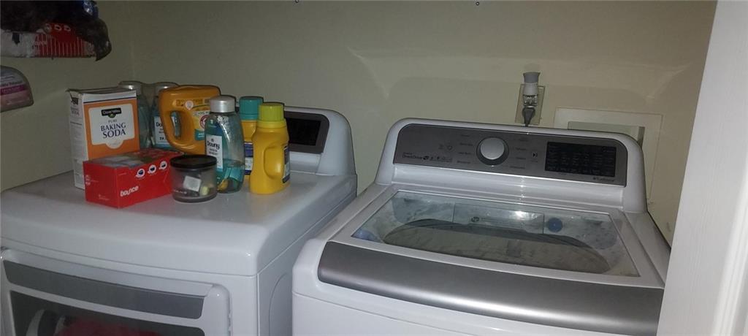
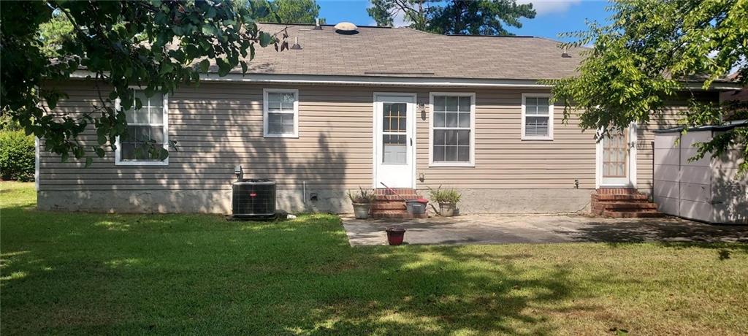
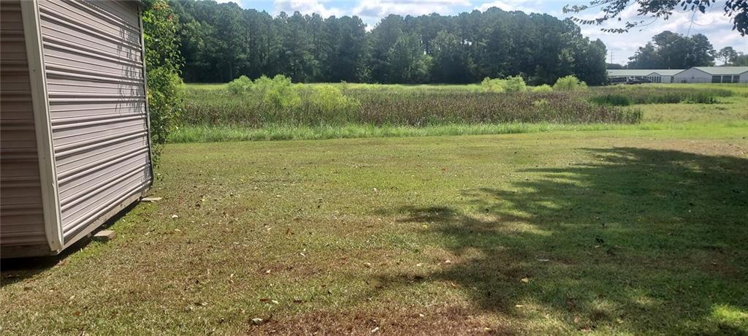
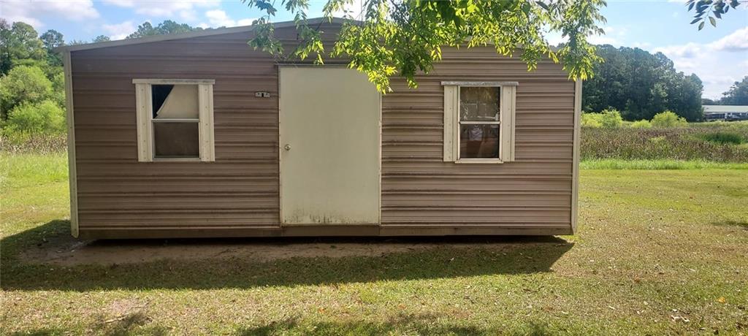
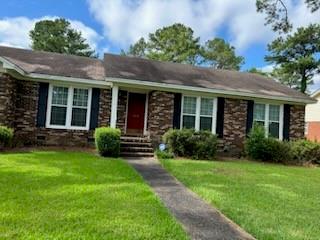
 MLS# 391381845
MLS# 391381845