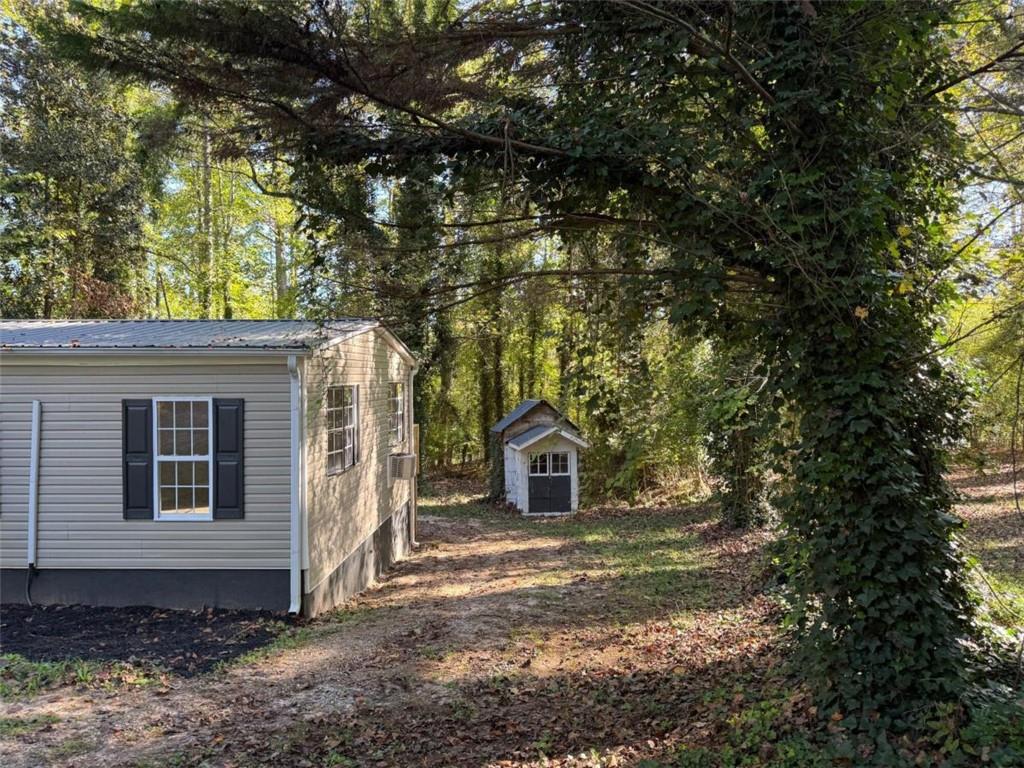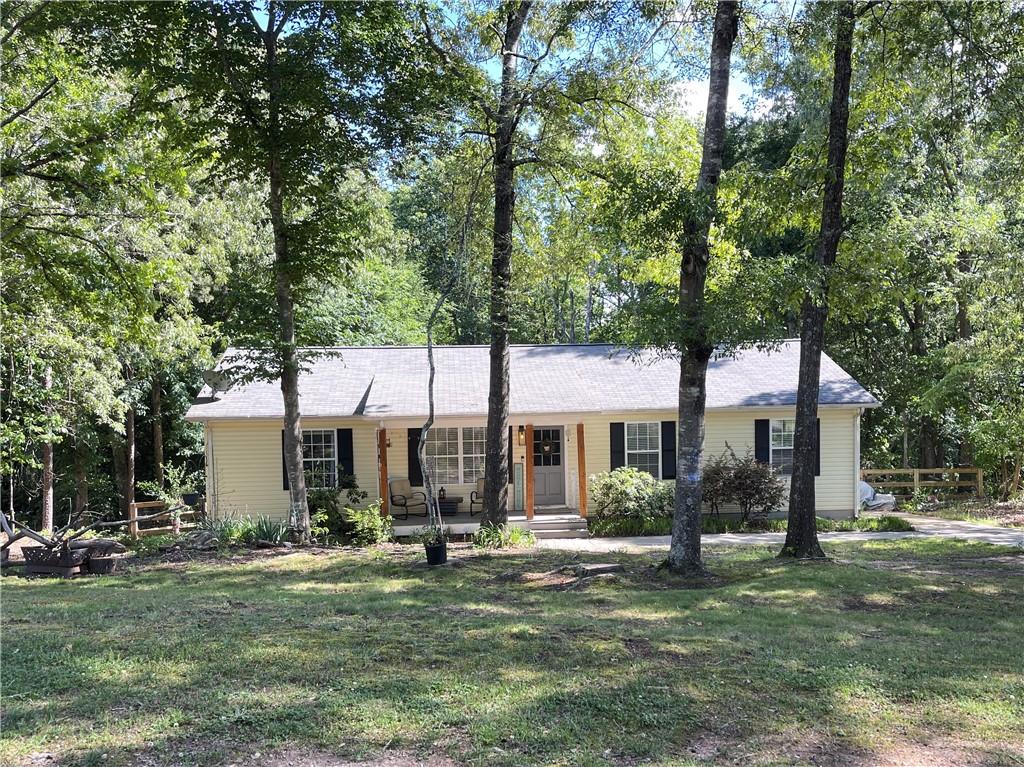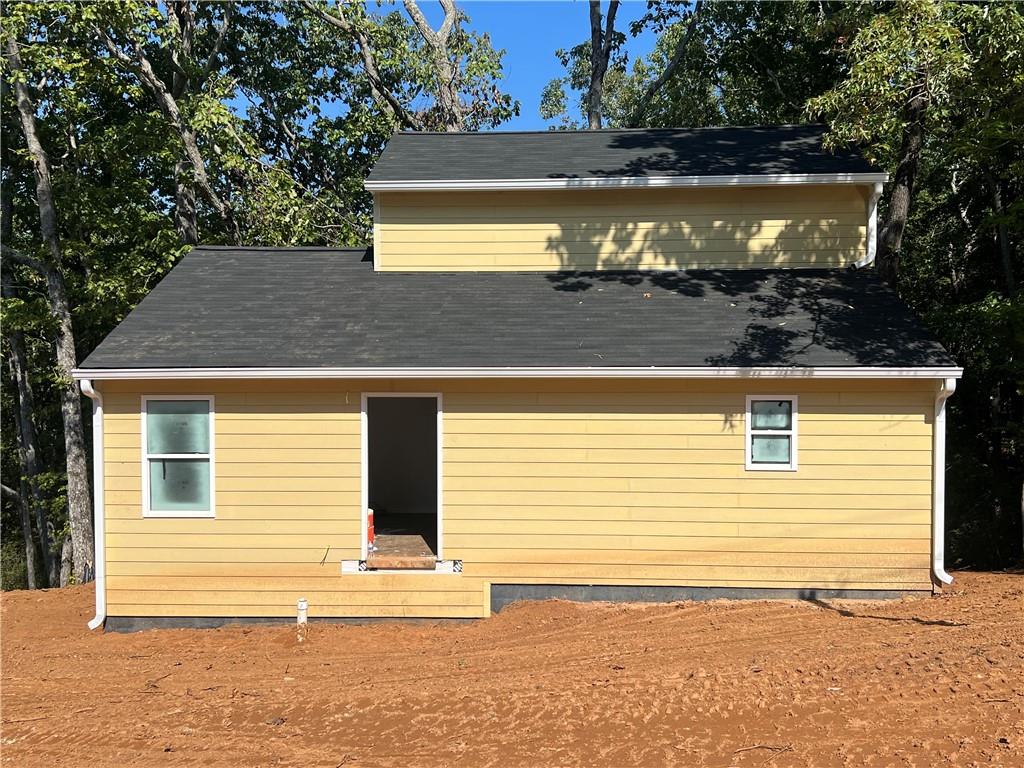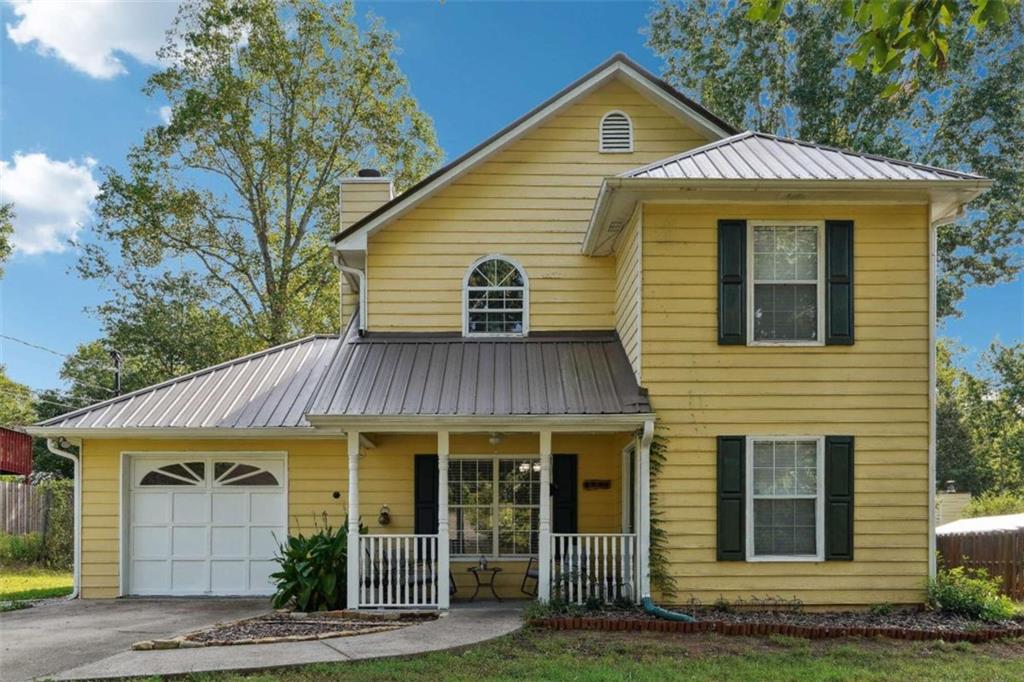Viewing Listing MLS# 401707415
Gainesville, GA 30501
- 3Beds
- 2Full Baths
- N/AHalf Baths
- N/A SqFt
- 2024Year Built
- 0.39Acres
- MLS# 401707415
- Residential
- Single Family Residence
- Active
- Approx Time on Market2 months, 19 days
- AreaN/A
- CountyHall - GA
- Subdivision Surfside Club Estates
Overview
Welcome to your dream home in a serene lake community! This brand-new construction offers the perfect blend of modern comfort and lakeside charm. Boasting three bedrooms and two bathrooms, this house is ideal for a starter home, or those looking to downsize and seeking a tranquil retreat. Step inside to discover an open-concept living area with great natural light, The adjoining living and Kitchen area creates a warm and inviting space, ideal for gatherings or quiet relaxation. Bring your boat because as part of this friendly lake community, you'll have exclusive access to a boat ramp and community dock, making it easy to enjoy all the recreational activities the lake has to offer. This home is in an ideal location, being just minutes from grocery stores, restaurants, etc. Whether you're looking to relax by the water or entertain friends and family in style, this home provides everything you need for a delightful lakeside lifestyle. Welcome to your new home-where every day feels like a getaway!Preferred Lender Homeowners Financial Group Casey Simmons.
Association Fees / Info
Hoa Fees: 550
Hoa: Yes
Hoa Fees Frequency: Annually
Hoa Fees: 550
Community Features: Lake
Hoa Fees Frequency: Annually
Association Fee Includes: Water
Bathroom Info
Main Bathroom Level: 1
Total Baths: 2.00
Fullbaths: 2
Room Bedroom Features: Split Bedroom Plan, Other
Bedroom Info
Beds: 3
Building Info
Habitable Residence: No
Business Info
Equipment: None
Exterior Features
Fence: None
Patio and Porch: None
Exterior Features: Other
Road Surface Type: Paved
Pool Private: No
County: Hall - GA
Acres: 0.39
Pool Desc: None
Fees / Restrictions
Financial
Original Price: $289,900
Owner Financing: No
Garage / Parking
Parking Features: Driveway
Green / Env Info
Green Energy Generation: None
Handicap
Accessibility Features: None
Interior Features
Security Ftr: Smoke Detector(s)
Fireplace Features: None
Levels: One and One Half
Appliances: Dishwasher, Electric Oven
Laundry Features: Other
Interior Features: Other
Flooring: Vinyl
Spa Features: None
Lot Info
Lot Size Source: Other
Lot Features: Other
Misc
Property Attached: No
Home Warranty: No
Open House
Other
Other Structures: None
Property Info
Construction Materials: Cement Siding
Year Built: 2,024
Property Condition: New Construction
Roof: Composition
Property Type: Residential Detached
Style: Craftsman, Traditional
Rental Info
Land Lease: No
Room Info
Kitchen Features: Cabinets White
Room Master Bathroom Features: Tub/Shower Combo
Room Dining Room Features: Open Concept
Special Features
Green Features: None
Special Listing Conditions: None
Special Circumstances: None
Sqft Info
Building Area Total: 1104
Building Area Source: Owner
Tax Info
Tax Amount Annual: 155
Tax Year: 2,023
Tax Parcel Letter: 09-0103A-03-077
Unit Info
Utilities / Hvac
Cool System: Electric, Zoned
Electric: 110 Volts
Heating: Electric
Utilities: None
Sewer: Septic Tank
Waterfront / Water
Water Body Name: None
Water Source: Private
Waterfront Features: None
Directions
From I 365 take White Sulphur to Cagle Road. Turn left onto Clubhouse Drive, House will be on your right.Listing Provided courtesy of Buffington Real Estate Group, Llc
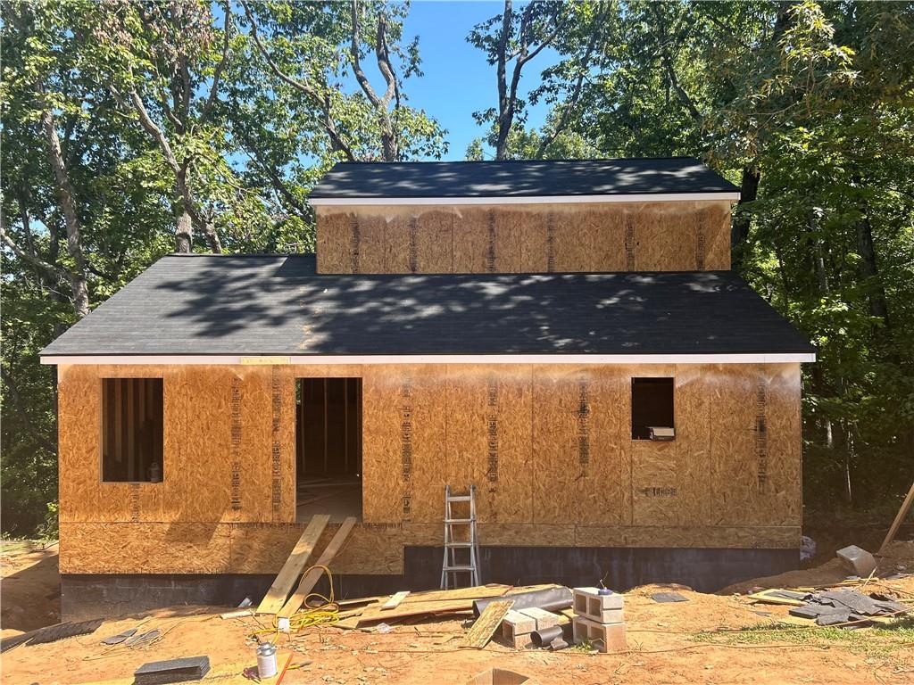
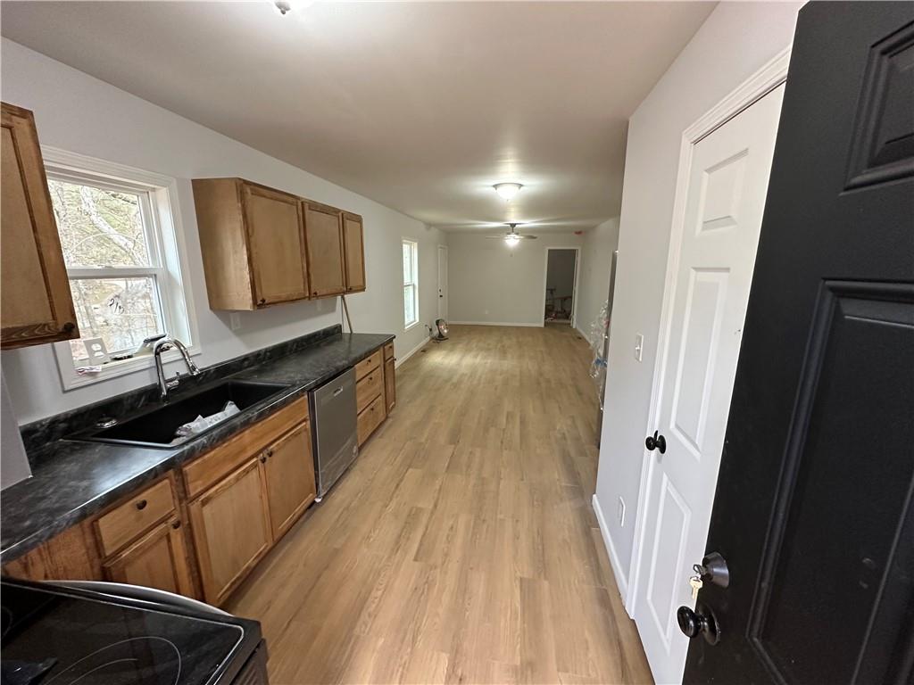
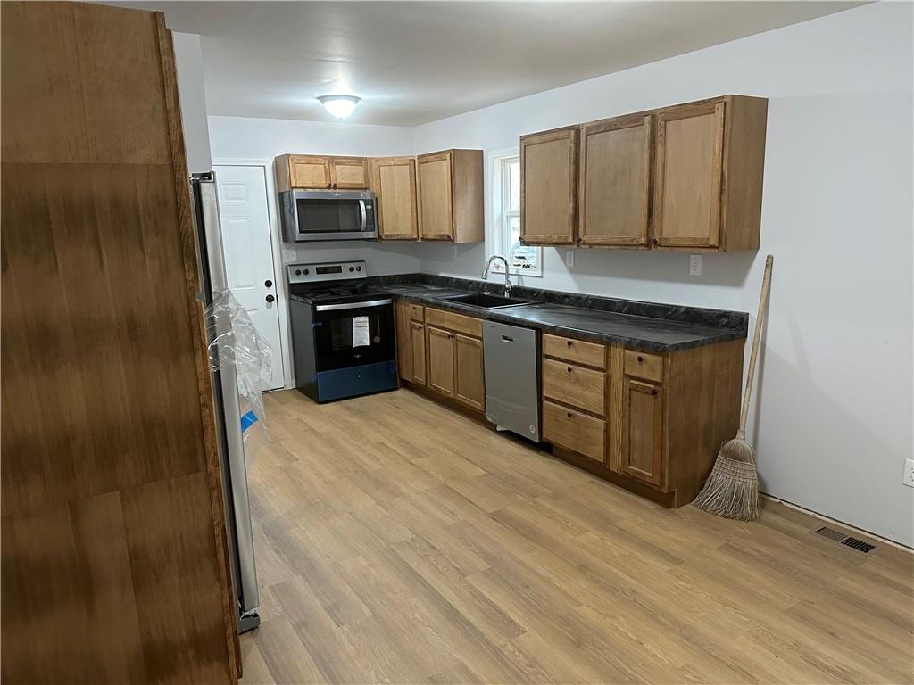
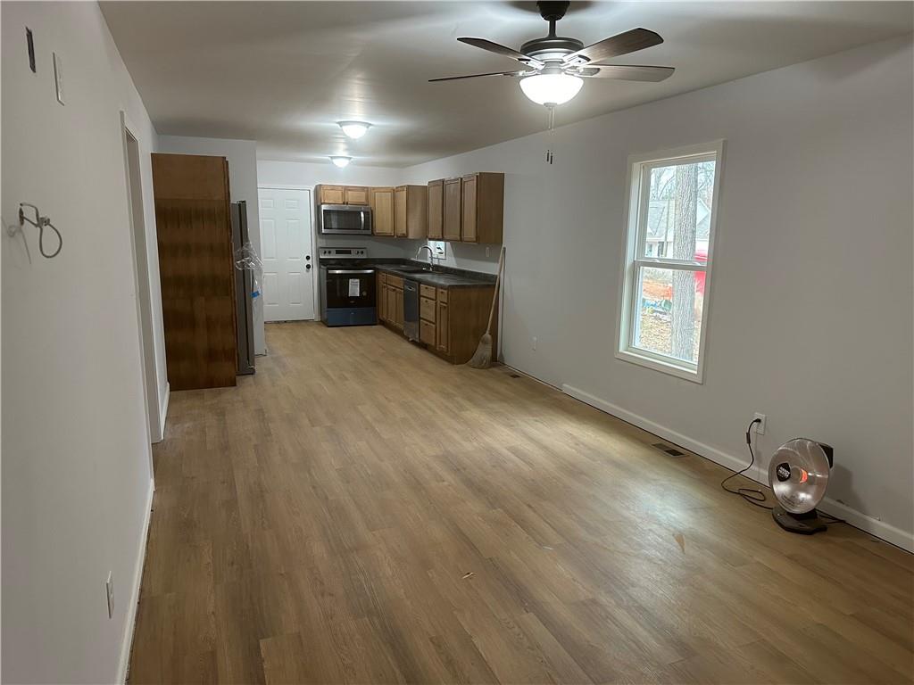
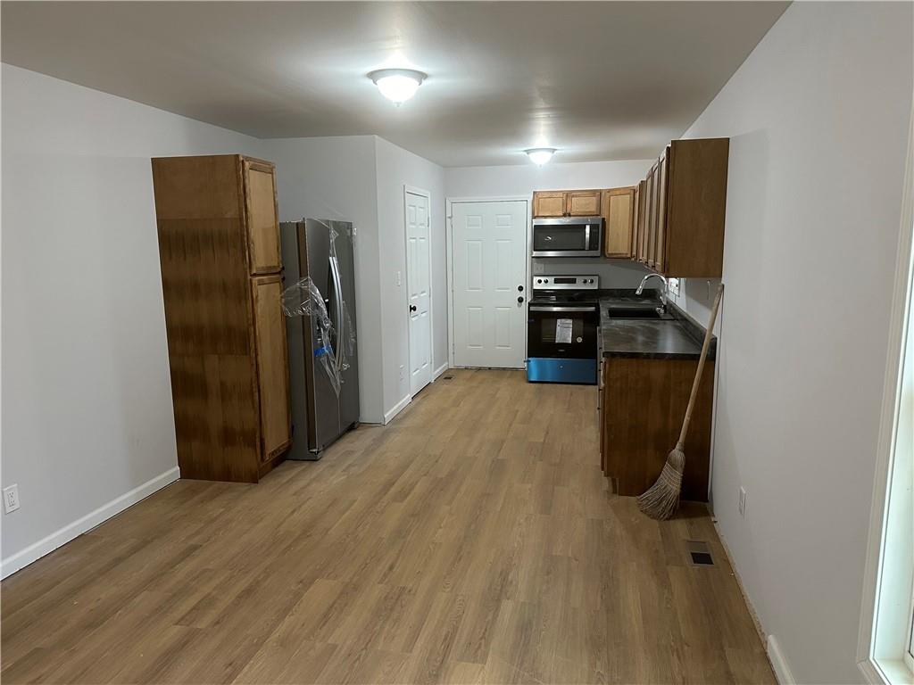
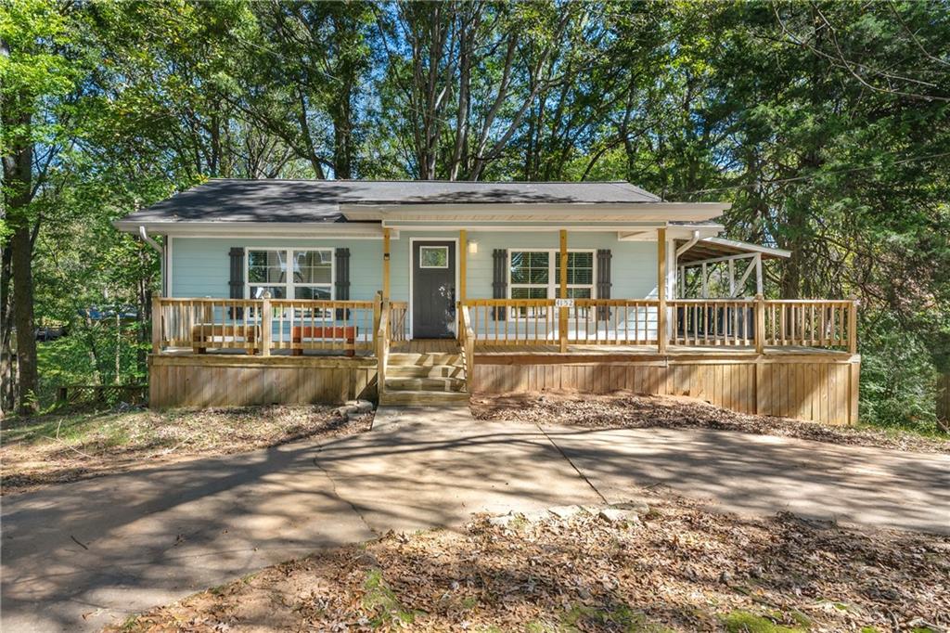
 MLS# 409007488
MLS# 409007488 