Viewing Listing MLS# 401688966
Alpharetta, GA 30004
- 5Beds
- 4Full Baths
- 2Half Baths
- N/A SqFt
- 1994Year Built
- 1.05Acres
- MLS# 401688966
- Residential
- Single Family Residence
- Active Under Contract
- Approx Time on Market25 days
- AreaN/A
- CountyFulton - GA
- Subdivision Laurel Grove
Overview
Welcome to this functional brick home situated on a spacious acre lot, offering plenty of room to customize and add your unique style and preferences! With just over 4,800 square feet of living space, a three-car garage, a screened-in porch, and beautifully manicured front and back yards, this home is designed for your enjoyment. Located in the highly sought-after horse country of Milton, GA, this home includes a fully finished basement, five bedrooms, four full baths, two half baths, and an oversized laundry room/pantry with extraordinary storage space. The property is conveniently less than a half-mile from Milton Park and Bell Memorial Park, where you can enjoy scenic walking trails, playgrounds, a swimming pool, and athletic facilities for a variety of sports. Top-rated schools and quick access to Downtown Crabapple and GA-400 are also nearby. As you step through the grand two-story foyer, you're greeted by an abundance of natural light that fills the front office, making it ideal for remote work. The kitchen seamlessly opens to the breakfast area and family room, creating a warm and inviting space for everyday living. French doors lead to the screened-in porch, which also features an additional deck area for outdoor grilling. The oversized laundry room/pantry is equipped with a second refrigerator, built-in shoe rack, washer and dryer, utility sink, half bathroom, and cabinets lining both walls for abundant storage space. Upstairs, the master bedroom boasts a tiered tray ceiling and an expansive walk-in closet. The en-suite bathroom features a separate soaking tub, glass shower, and ample countertop space. Four additional bedrooms and two full bathrooms on the upper level provide plenty of space for family and guests. The finished daylight basement expands your living and entertainment areas, offering space for media, billiards, exercise, and a wet bar. It also includes a full basement kitchenette with a refrigerator, dishwasher, sink, and microwave, plus a full bathroom and exterior access to a lower patio and the backyard. The fully fenced backyard provides a secure and private space for children to play and pets to roam. There's plenty of room for a playground or pool, with the potential to add a pool house. This home has great bones and is ready for you to add your personal touch. Living in one of the most exclusive areas of Georgia, with flexible living spaces and wonderful community amenities, it's an opportunity you won't want to miss. Come experience the potential and make this exceptional property your forever home!
Association Fees / Info
Hoa Fees: 1221
Hoa: No
Community Features: Homeowners Assoc, Pool, Street Lights, Tennis Court(s)
Hoa Fees Frequency: Annually
Association Fee Includes: Reserve Fund, Swim, Tennis
Bathroom Info
Halfbaths: 2
Total Baths: 6.00
Fullbaths: 4
Room Bedroom Features: Oversized Master
Bedroom Info
Beds: 5
Building Info
Habitable Residence: No
Business Info
Equipment: None
Exterior Features
Fence: Back Yard, Fenced, Wood
Patio and Porch: Covered, Deck, Enclosed, Rear Porch, Screened
Exterior Features: Private Yard, Rain Gutters, Rear Stairs, Storage
Road Surface Type: Paved
Pool Private: No
County: Fulton - GA
Acres: 1.05
Pool Desc: None
Fees / Restrictions
Financial
Original Price: $700,000
Owner Financing: No
Garage / Parking
Parking Features: Attached, Garage, Garage Faces Side, Level Driveway
Green / Env Info
Green Energy Generation: None
Handicap
Accessibility Features: None
Interior Features
Security Ftr: Smoke Detector(s)
Fireplace Features: Brick, Family Room, Gas Log, Gas Starter
Levels: Three Or More
Appliances: Dishwasher, Disposal, Double Oven, Dryer, Gas Cooktop, Refrigerator, Washer
Laundry Features: Laundry Room, Main Level, Mud Room
Interior Features: Crown Molding, Double Vanity, Entrance Foyer, Entrance Foyer 2 Story, Tray Ceiling(s), Walk-In Closet(s)
Flooring: Carpet, Wood
Spa Features: None
Lot Info
Lot Size Source: Public Records
Lot Features: Back Yard, Front Yard, Landscaped, Private, Wooded
Lot Size: 79x300x191x302
Misc
Property Attached: No
Home Warranty: No
Open House
Other
Other Structures: Shed(s)
Property Info
Construction Materials: Brick, Brick 3 Sides
Year Built: 1,994
Property Condition: Resale
Roof: Composition
Property Type: Residential Detached
Style: Traditional
Rental Info
Land Lease: No
Room Info
Kitchen Features: Breakfast Bar, Cabinets White, Eat-in Kitchen, Pantry, View to Family Room
Room Master Bathroom Features: Double Vanity,Separate Tub/Shower,Soaking Tub,Vaul
Room Dining Room Features: Seats 12+,Separate Dining Room
Special Features
Green Features: None
Special Listing Conditions: None
Special Circumstances: None
Sqft Info
Building Area Total: 4832
Building Area Source: Owner
Tax Info
Tax Amount Annual: 4126
Tax Year: 2,023
Tax Parcel Letter: 22-4711-0477-001-8
Unit Info
Utilities / Hvac
Cool System: Ceiling Fan(s), Central Air
Electric: 110 Volts, 220 Volts
Heating: Central, Natural Gas
Utilities: Cable Available, Electricity Available, Phone Available, Sewer Available, Water Available
Sewer: Septic Tank
Waterfront / Water
Water Body Name: None
Water Source: Public
Waterfront Features: None
Directions
GPS friendlyListing Provided courtesy of Bolst, Inc.
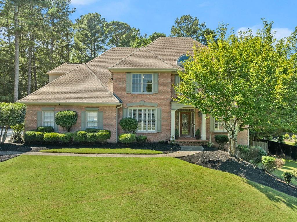
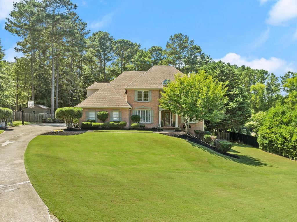
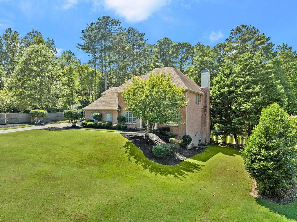
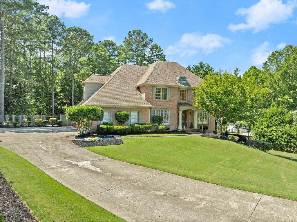
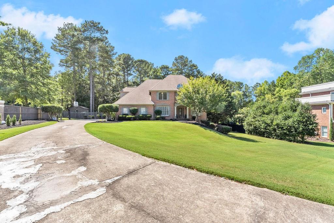
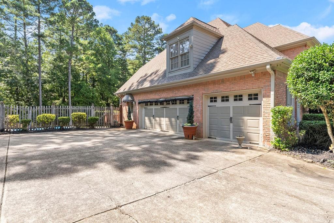
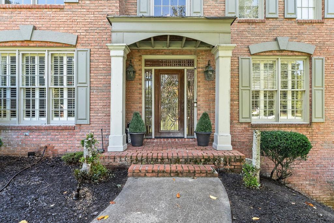
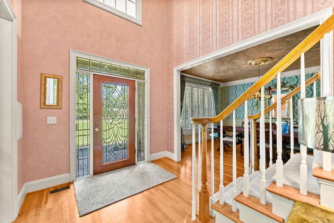
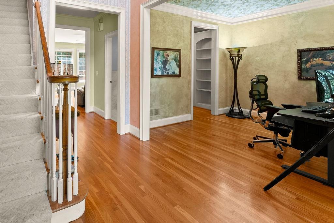
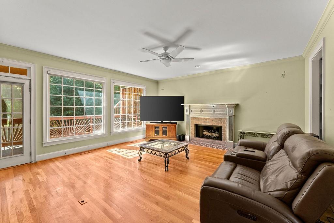
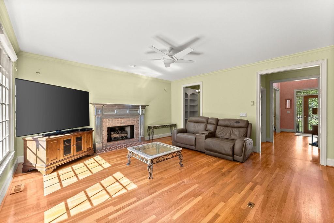
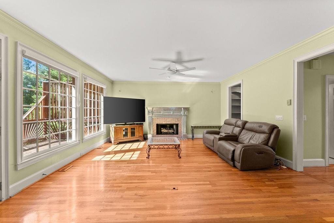
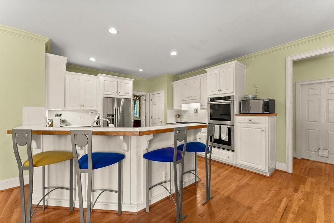
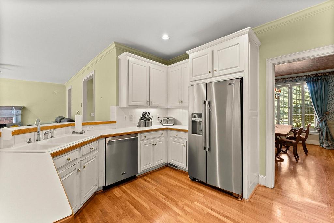
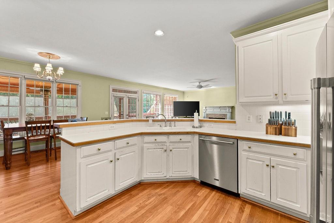
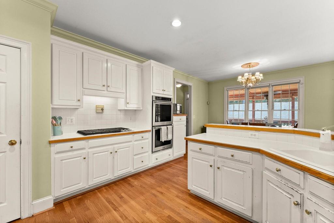
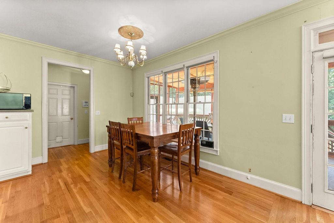
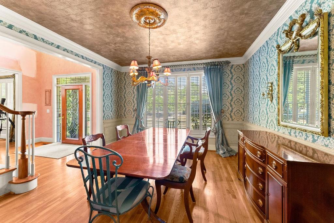
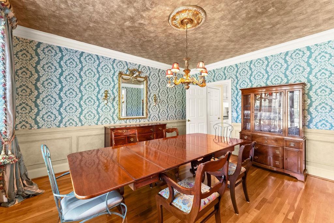
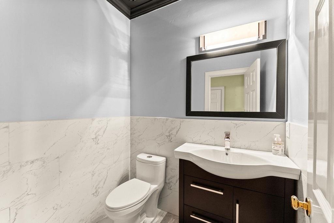
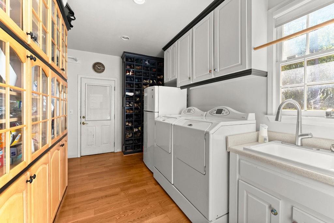
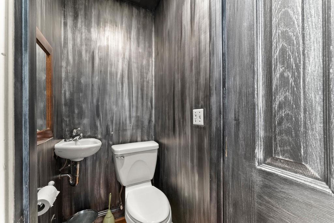
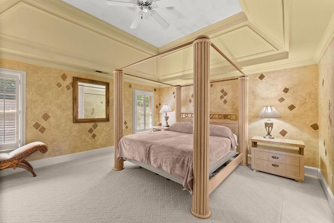
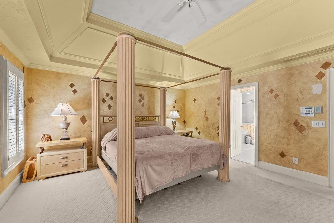
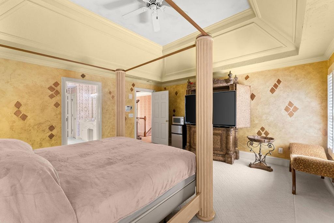
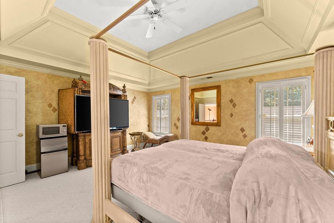
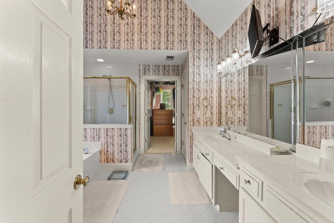
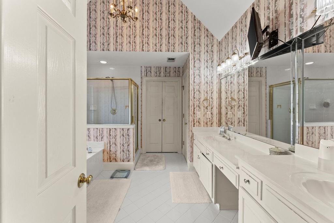
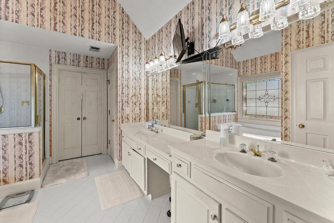
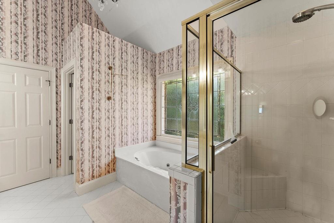
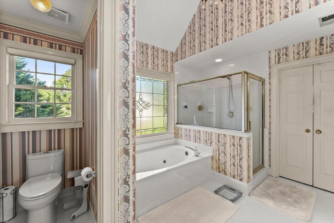
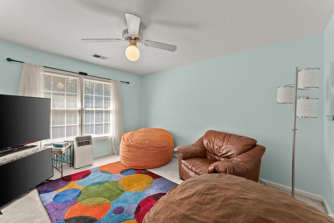
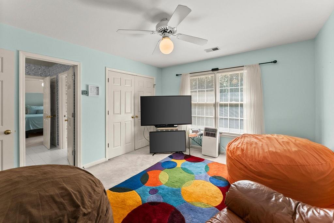
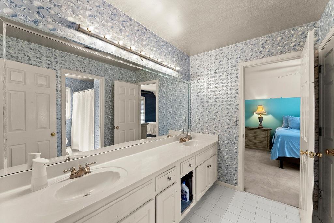
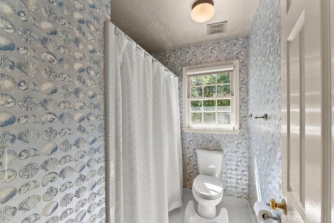
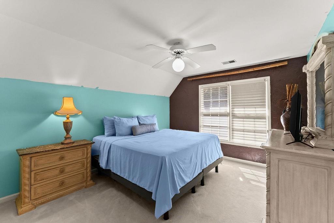
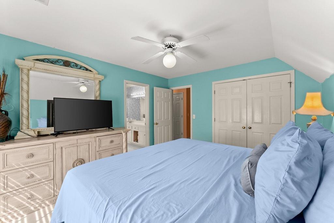
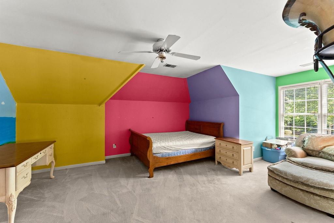
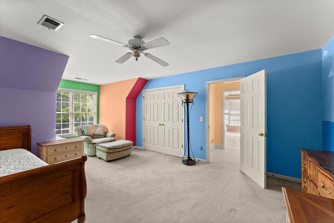
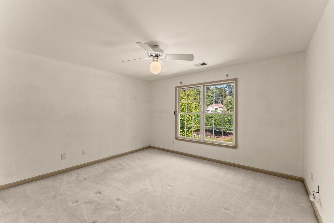
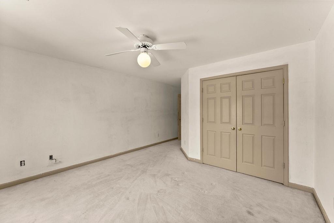
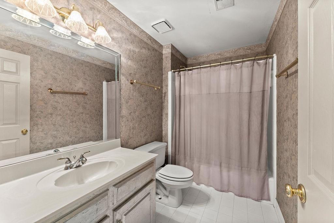
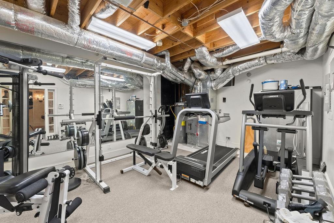
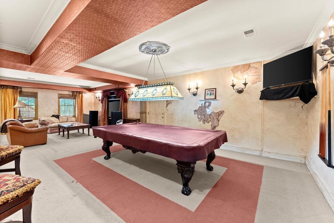
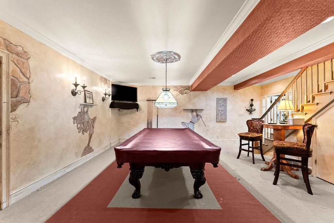
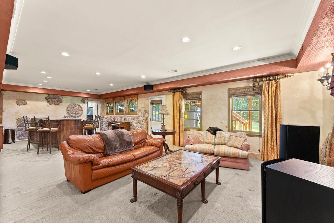
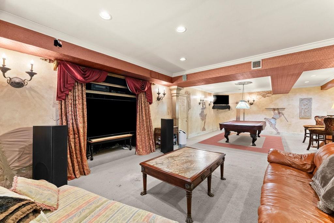
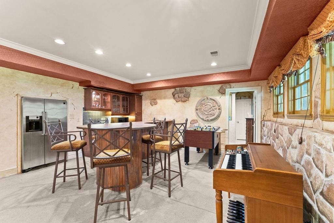
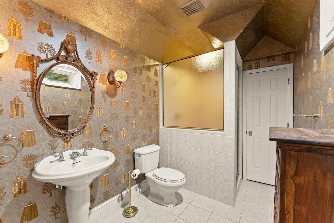
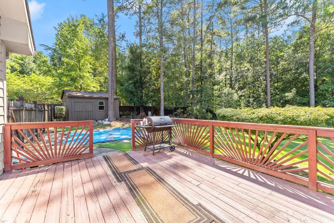
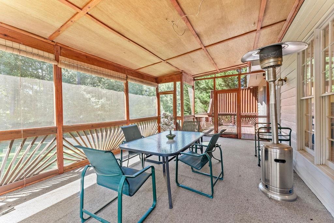
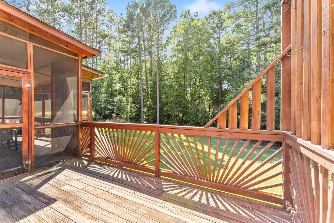
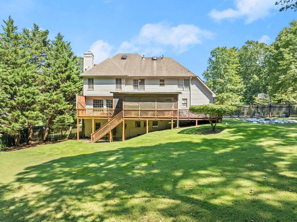
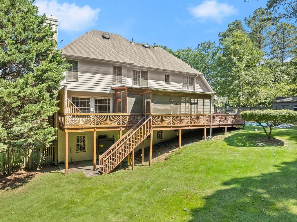
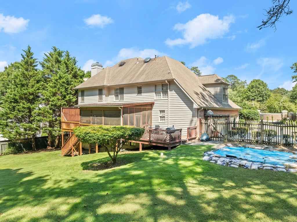
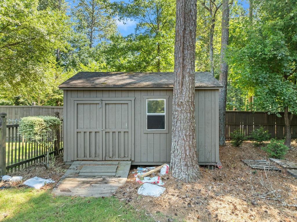
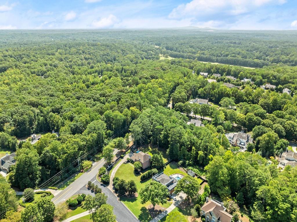
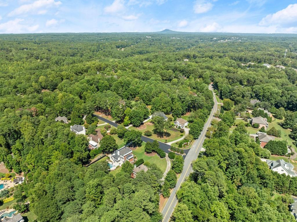
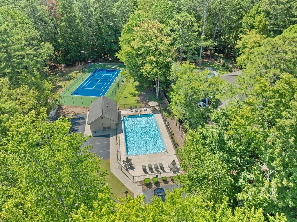
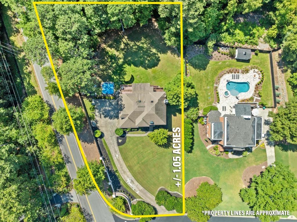
 Listings identified with the FMLS IDX logo come from
FMLS and are held by brokerage firms other than the owner of this website. The
listing brokerage is identified in any listing details. Information is deemed reliable
but is not guaranteed. If you believe any FMLS listing contains material that
infringes your copyrighted work please
Listings identified with the FMLS IDX logo come from
FMLS and are held by brokerage firms other than the owner of this website. The
listing brokerage is identified in any listing details. Information is deemed reliable
but is not guaranteed. If you believe any FMLS listing contains material that
infringes your copyrighted work please