Viewing Listing MLS# 401655157
Duluth, GA 30097
- 7Beds
- 5Full Baths
- 2Half Baths
- N/A SqFt
- 2001Year Built
- 0.61Acres
- MLS# 401655157
- Residential
- Single Family Residence
- Active
- Approx Time on Market21 days
- AreaN/A
- CountyFulton - GA
- Subdivision Abbotts Walk
Overview
Nestled in the coveted Abbotts Walk community, this one-owner custom built and meticulously remodeled 7-bedroom, 5.5-bathroom estate epitomizes luxury and sophistication. Spanning over 8,372 square feet of livable area, this home features a grand 2 story foyer entrance with soaring ceilings and elegant curved staircase. The expansive kitchen, adorned with stone countertops, a wine rack, and premium stainless-steel appliances, seamlessly connects to a light-filled family room. Don't miss the custom built mudroom that doubles as a walk-in pantry that connects to the breakfast room. The walk-in pantry offers a perfect blend of elegance and functionality. The space features a wrap-around wall of beautifully crafted, floor-to-ceiling custom cabinetry with glass-front doors, providing ample storage while showcasing your favorite decorative pieces. Coming out from the breakfast room and on to your tile deck that spans 700 sq ft across the entire rear of the property, soak in the calming and relaxing views of the spacious and private backyard thats perfect for enjoying bbq and gatherings with friends and family or some solitude time by yourself while enjoying coffee or tea. There is a master suite on every level including the basement. The grand master suite on the upper level offers a serene retreat with a luxurious and spacious custom built walk-in closet, sitting area with tons of natural lights coming in from the bay windows, and an en suite that features double vanities with a makeup counter and separate whirlpool spa and shower combo.The basement is fully finished featuring a large open space family room, wet bar, office room that can be used as a bedroom, theater room, a master suite with walk-in closet and separate whirlpool spa and shower combo, powder room, kitchenette, and full service kitchen with dining area. The basement is a true in-law suite that opens to a beautifully landscaped backyard. Additional highlights include a 3-car garage, extended and wrap-around driveway to the basement, and proximity to top-rated award winning schools: Wilson Creek elm, River Trail middle, and Northview high. Don't miss this rare opportunity to own a piece of elegance in Johns Creek / Duluth.Property recently appraised for $1.6M, copy of appraisal available upon request.
Association Fees / Info
Hoa: Yes
Hoa Fees Frequency: Annually
Hoa Fees: 630
Community Features: None
Bathroom Info
Main Bathroom Level: 1
Halfbaths: 2
Total Baths: 7.00
Fullbaths: 5
Room Bedroom Features: In-Law Floorplan, Master on Main, Sitting Room
Bedroom Info
Beds: 7
Building Info
Habitable Residence: No
Business Info
Equipment: Intercom
Exterior Features
Fence: Fenced, Front Yard, Wood, Wrought Iron
Patio and Porch: Deck
Exterior Features: Balcony, Garden, Storage
Road Surface Type: Concrete
Pool Private: No
County: Fulton - GA
Acres: 0.61
Pool Desc: None
Fees / Restrictions
Financial
Original Price: $1,100,000
Owner Financing: No
Garage / Parking
Parking Features: Driveway, Garage
Green / Env Info
Green Energy Generation: None
Handicap
Accessibility Features: Accessible Bedroom, Common Area, Accessible Full Bath, Accessible Kitchen, Accessible Washer/Dryer
Interior Features
Security Ftr: Closed Circuit Camera(s), Intercom, Security System Owned, Smoke Detector(s)
Fireplace Features: Living Room
Levels: Two
Appliances: Dishwasher, Disposal, Double Oven, Dryer, Electric Cooktop, Electric Oven, Electric Range, Electric Water Heater, Range Hood, Refrigerator, Washer
Laundry Features: In Basement, Laundry Room
Interior Features: Beamed Ceilings, Bookcases, Crown Molding, Entrance Foyer 2 Story, High Ceilings 9 ft Upper, High Ceilings 10 ft Lower, High Ceilings 10 ft Main, Recessed Lighting, Sound System, Tray Ceiling(s), Walk-In Closet(s), Wet Bar
Flooring: Ceramic Tile, Hardwood
Spa Features: None
Lot Info
Lot Size Source: Public Records
Lot Features: Back Yard, Cul-De-Sac, Front Yard, Landscaped, Level, Private
Lot Size: x
Misc
Property Attached: No
Home Warranty: No
Open House
Other
Other Structures: None
Property Info
Construction Materials: Brick 4 Sides
Year Built: 2,001
Property Condition: Updated/Remodeled
Roof: Composition, Shingle
Property Type: Residential Detached
Style: European
Rental Info
Land Lease: No
Room Info
Kitchen Features: Breakfast Room, Cabinets White, Eat-in Kitchen, Kitchen Island, Pantry Walk-In, Stone Counters, View to Family Room, Wine Rack
Room Master Bathroom Features: Double Vanity,Separate His/Hers,Separate Tub/Showe
Room Dining Room Features: Separate Dining Room
Special Features
Green Features: None
Special Listing Conditions: None
Special Circumstances: Sold As/Is
Sqft Info
Building Area Total: 8372
Building Area Source: Appraiser
Tax Info
Tax Amount Annual: 6104
Tax Year: 2,023
Tax Parcel Letter: 11-0780-0308-052-3
Unit Info
Utilities / Hvac
Cool System: Central Air, Zoned
Electric: 220 Volts in Laundry
Heating: Forced Air, Natural Gas, Zoned
Utilities: Cable Available, Electricity Available, Natural Gas Available, Sewer Available, Water Available
Sewer: Public Sewer
Waterfront / Water
Water Body Name: None
Water Source: Public
Waterfront Features: None
Directions
Use GPSListing Provided courtesy of Atlanta Communities
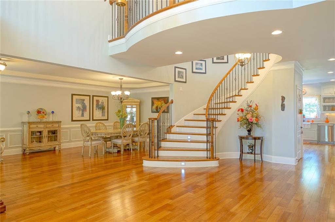
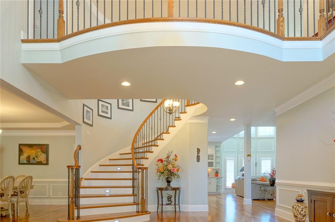
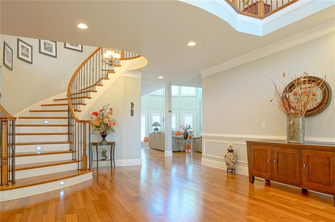
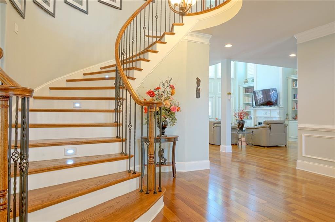
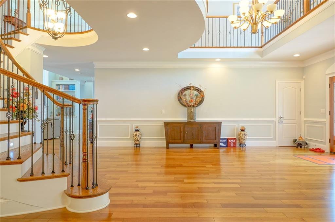
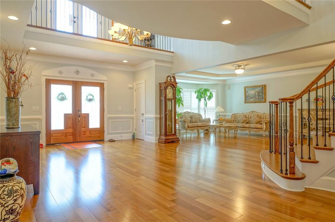
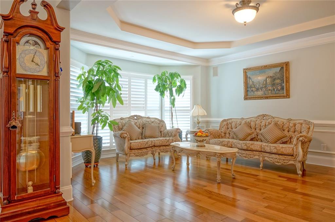
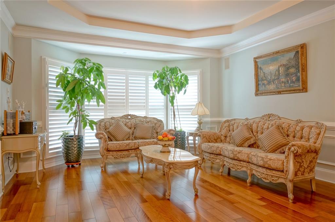
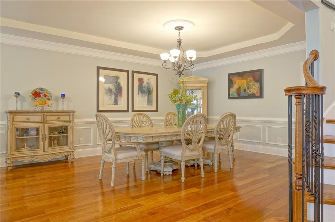
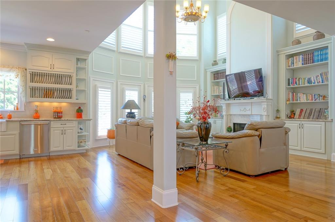
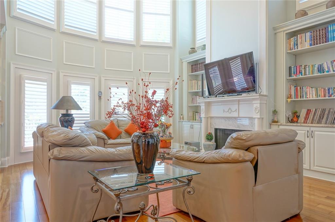
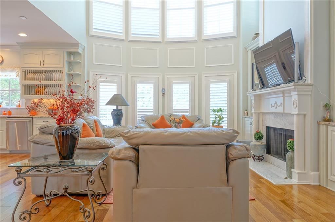
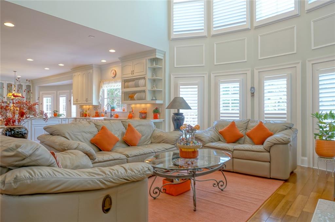
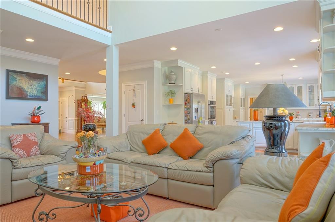
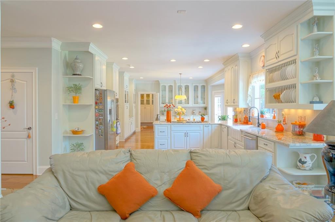
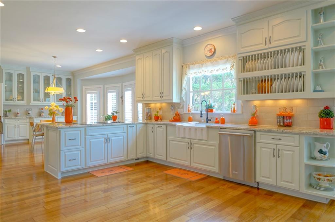
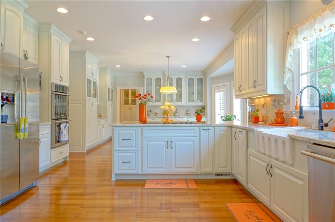
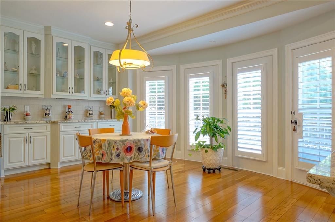
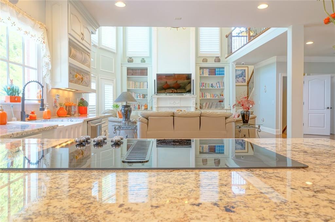
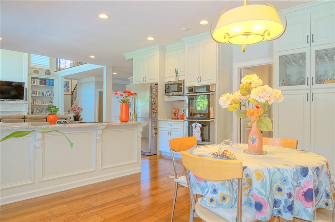
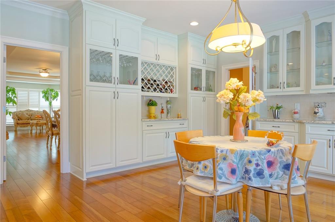
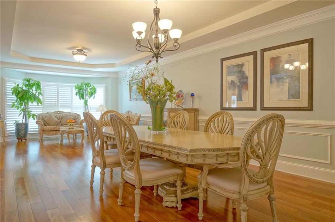
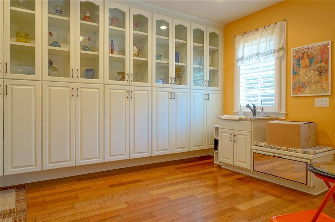
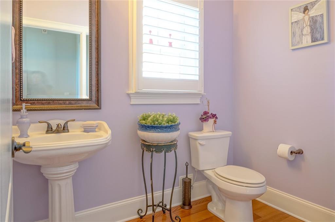
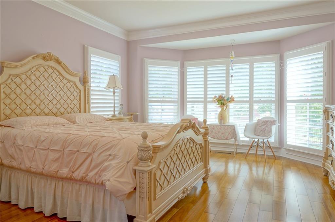
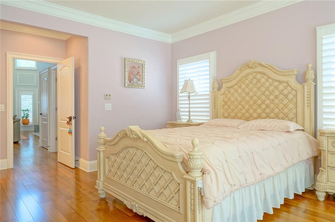
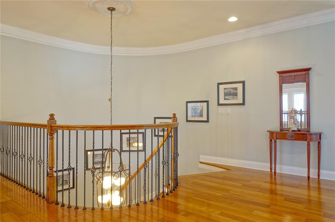
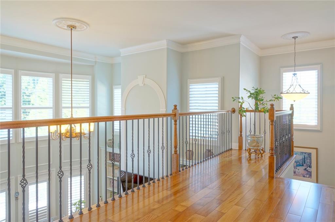
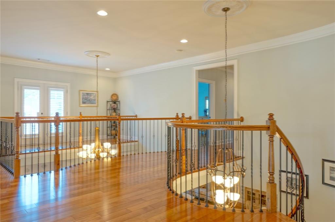
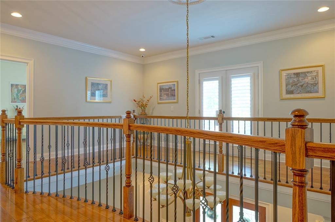
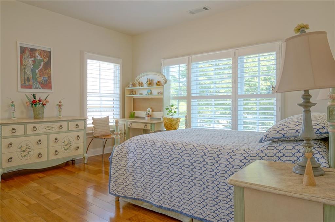
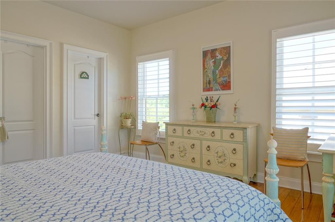
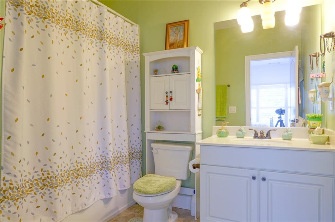
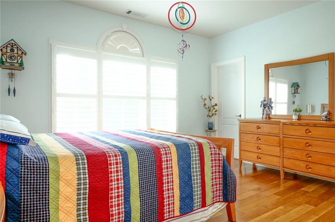
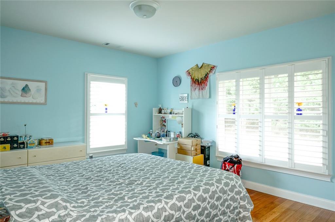
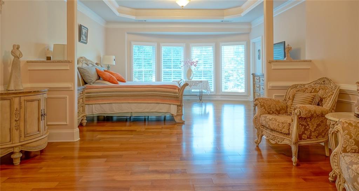
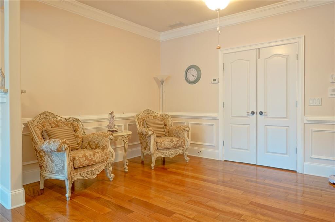
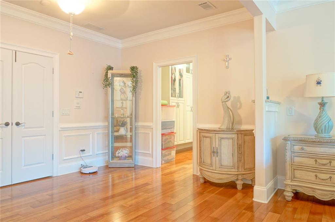
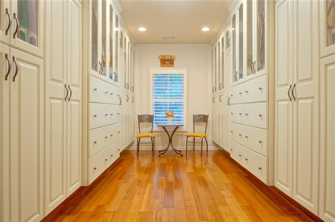
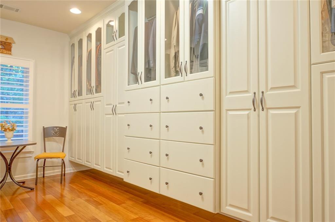
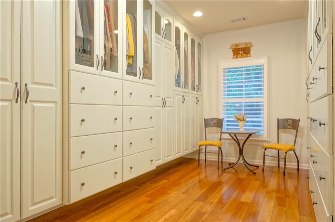
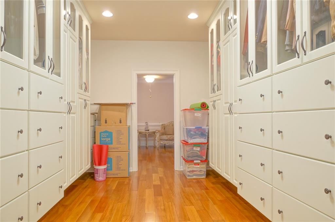
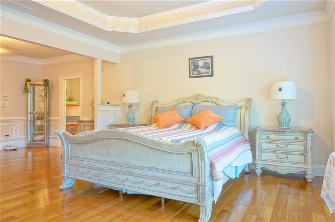
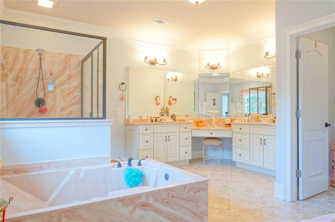
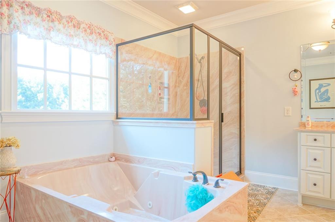
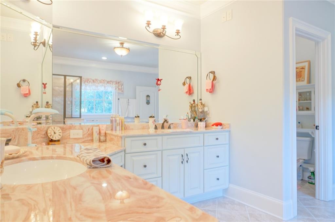
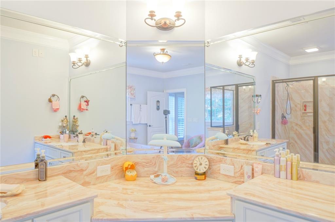
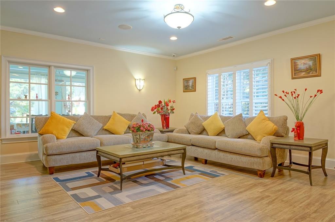
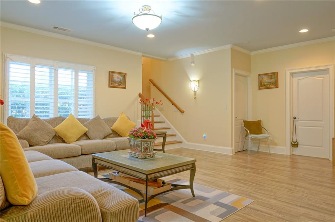
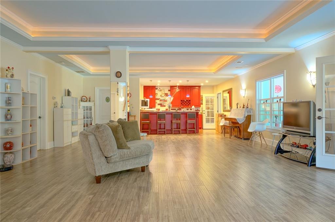
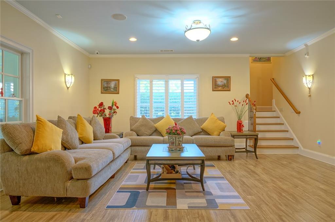
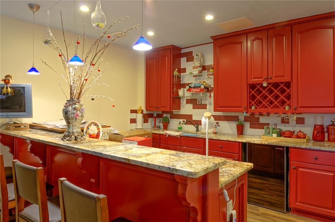
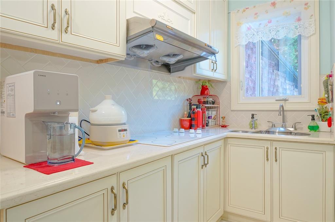
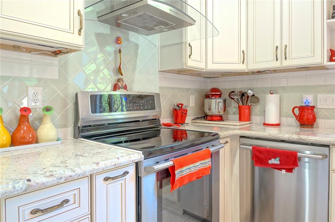
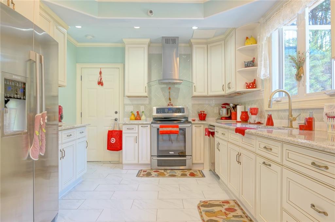
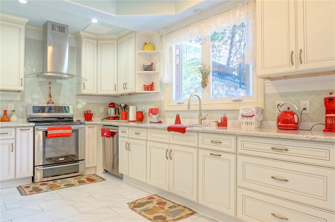
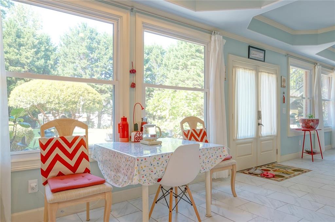
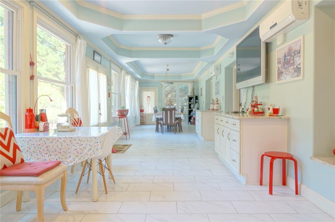
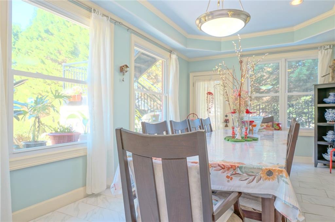
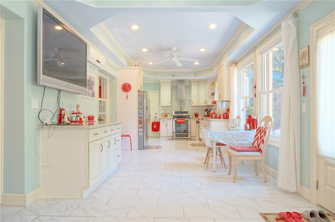
 Listings identified with the FMLS IDX logo come from
FMLS and are held by brokerage firms other than the owner of this website. The
listing brokerage is identified in any listing details. Information is deemed reliable
but is not guaranteed. If you believe any FMLS listing contains material that
infringes your copyrighted work please
Listings identified with the FMLS IDX logo come from
FMLS and are held by brokerage firms other than the owner of this website. The
listing brokerage is identified in any listing details. Information is deemed reliable
but is not guaranteed. If you believe any FMLS listing contains material that
infringes your copyrighted work please