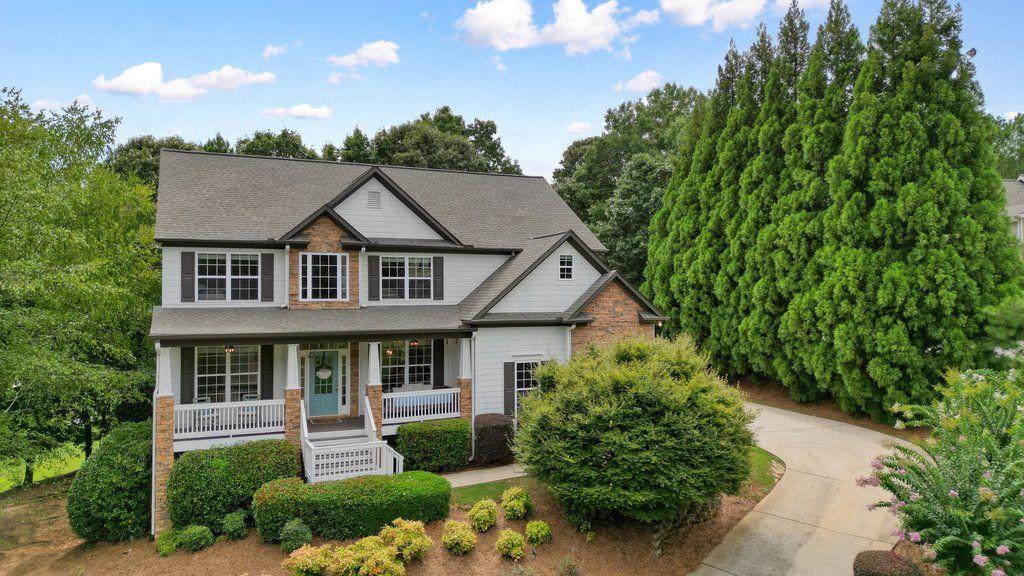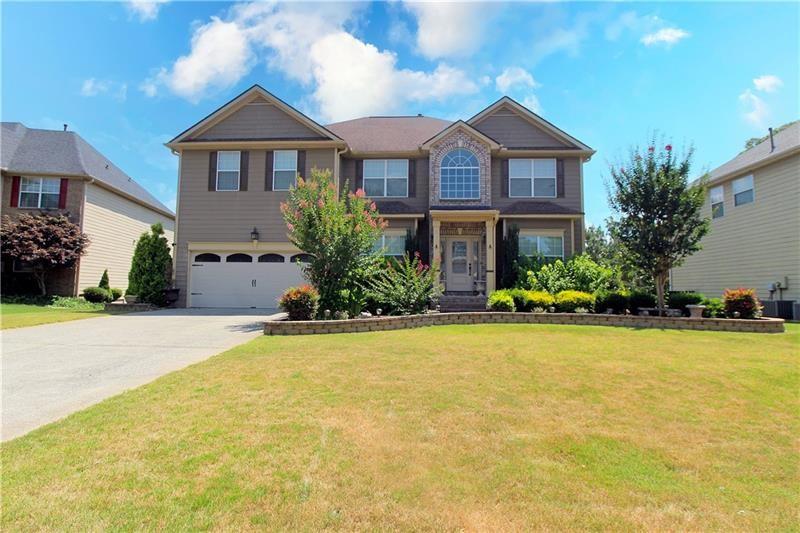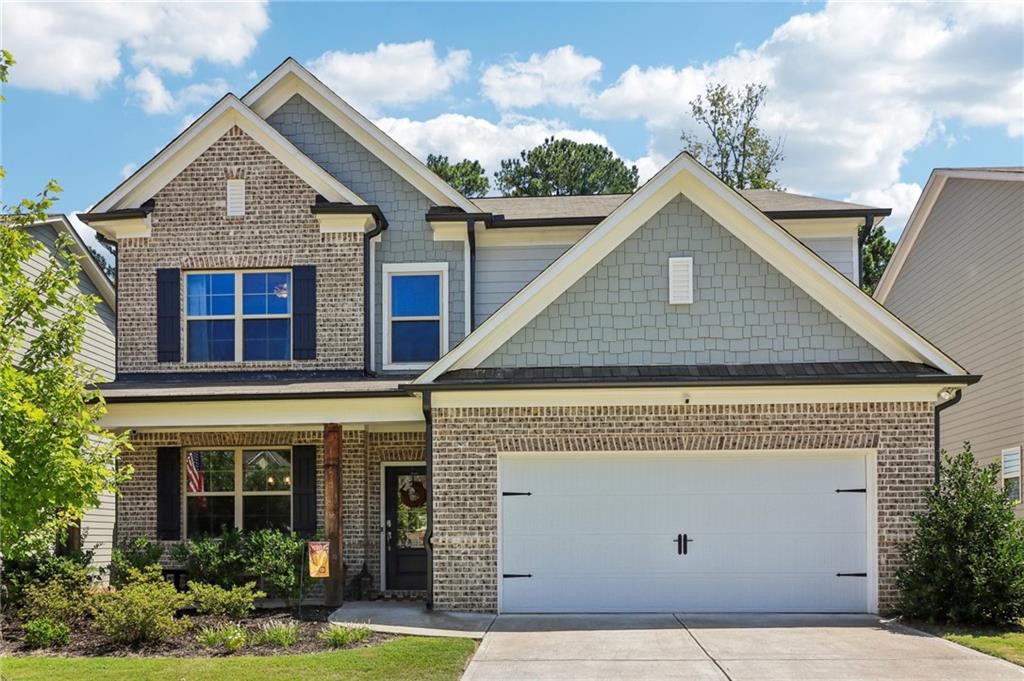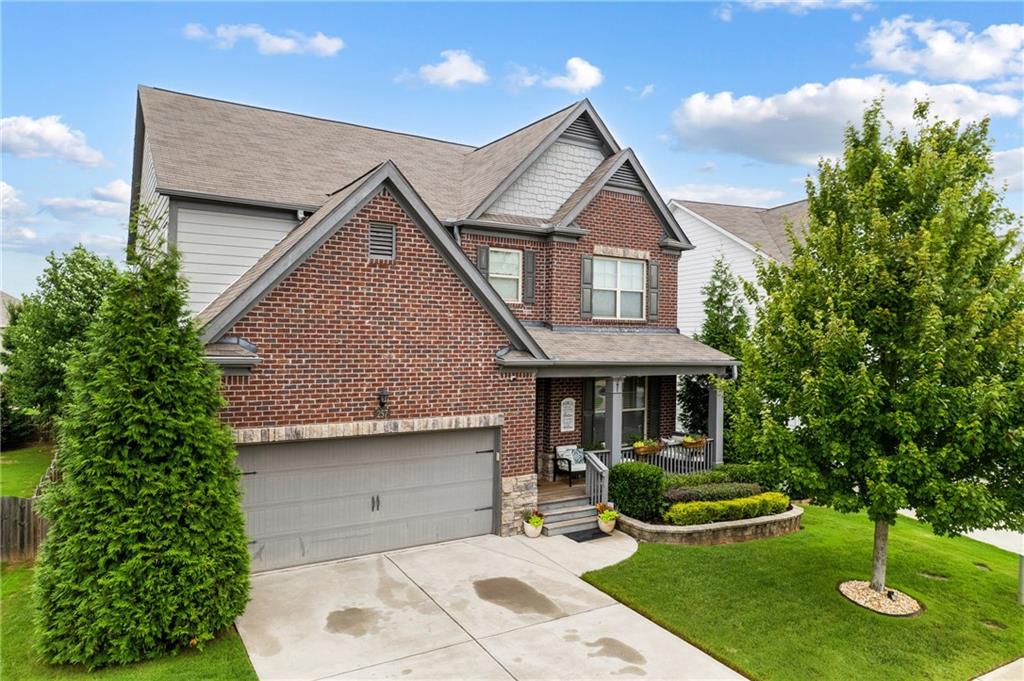Viewing Listing MLS# 401644017
Canton, GA 30114
- 4Beds
- 4Full Baths
- N/AHalf Baths
- N/A SqFt
- 1998Year Built
- 0.28Acres
- MLS# 401644017
- Residential
- Single Family Residence
- Active
- Approx Time on Market2 months, 17 days
- AreaN/A
- CountyCherokee - GA
- Subdivision Bridgemill
Overview
New price to sell priced 26,159 below appraisal that was done in August. This 4 bedroom, 4 bath home has everything you need to make memories that will last a lifetime! This home is priced below appraisal and located in the coveted Bridgemill golf community. Located on a corner lot, the home boasts 3 levels of living space. The main level features a formal dining room for those special meals, and an open-concept kitchen that overlooks the breakfast room and living room. A large l-shaped island with granite countertops, ample cabinets for plenty of storage, and stainless-steel appliances makes this kitchen a dream for preparing meals. The breakfast room has plenty of natural light and doors leading to the large deck with pergola and private shaded backyard. The cathedral ceiling, natural stone-tile fireplace with raised hearth, and a wall of windows are focal points of the large living room. Hardwood floors, crown molding and wainscot throughout. A main floor carpeted bedroom with its own access to the halls full bathroom is perfect for guests. Upstairs, the primary bedroom has beautiful tray ceilings, tiled bathroom and extra-large walk-in closets. The floorplans second floor landing nicely separates this retreat from the laundry room, 2 additional bedrooms and a full bathroom. The finished, full basement offers space galore! A family room, full bathroom, and 2 additional rooms would be great for teens, guests, or home office. It conveniently has a separate access door to the yard. This home is a must see. Please book your showing time to see for yourself!
Association Fees / Info
Hoa: Yes
Hoa Fees Frequency: Annually
Hoa Fees: 210
Community Features: Clubhouse, Curbs, Golf, Homeowners Assoc, Near Shopping
Association Fee Includes: Maintenance Grounds, Maintenance Structure, Reserve Fund
Bathroom Info
Main Bathroom Level: 1
Total Baths: 4.00
Fullbaths: 4
Room Bedroom Features: Roommate Floor Plan, Split Bedroom Plan
Bedroom Info
Beds: 4
Building Info
Habitable Residence: No
Business Info
Equipment: None
Exterior Features
Fence: Back Yard, Wood
Patio and Porch: Deck, Front Porch
Exterior Features: Private Entrance, Private Yard, Rain Gutters
Road Surface Type: Asphalt
Pool Private: No
County: Cherokee - GA
Acres: 0.28
Pool Desc: None
Fees / Restrictions
Financial
Original Price: $589,000
Owner Financing: No
Garage / Parking
Parking Features: Attached, Driveway, Garage, Garage Door Opener, Garage Faces Side, Kitchen Level
Green / Env Info
Green Energy Generation: None
Handicap
Accessibility Features: None
Interior Features
Security Ftr: Open Access, Smoke Detector(s)
Fireplace Features: Factory Built, Family Room, Gas Starter
Levels: Three Or More
Appliances: Dishwasher, Disposal, Gas Oven, Gas Range, Gas Water Heater, Microwave, Refrigerator, Self Cleaning Oven
Laundry Features: Electric Dryer Hookup, Laundry Room, Upper Level
Interior Features: Cathedral Ceiling(s), Crown Molding, Disappearing Attic Stairs, Double Vanity, Entrance Foyer 2 Story, High Speed Internet, Tray Ceiling(s), Walk-In Closet(s)
Flooring: Carpet, Ceramic Tile, Hardwood, Vinyl
Spa Features: None
Lot Info
Lot Size Source: Public Records
Lot Features: Back Yard, Corner Lot, Front Yard, Sloped
Lot Size: x
Misc
Property Attached: No
Home Warranty: No
Open House
Other
Other Structures: None
Property Info
Construction Materials: Brick Front, Cement Siding
Year Built: 1,998
Property Condition: Resale
Roof: Composition
Property Type: Residential Detached
Style: Traditional
Rental Info
Land Lease: No
Room Info
Kitchen Features: Breakfast Room, Cabinets Stain, Kitchen Island, Pantry, Solid Surface Counters, View to Family Room
Room Master Bathroom Features: Double Vanity,Separate Tub/Shower,Soaking Tub
Room Dining Room Features: Separate Dining Room
Special Features
Green Features: None
Special Listing Conditions: None
Special Circumstances: Sold As/Is
Sqft Info
Building Area Total: 3188
Building Area Source: Appraiser
Tax Info
Tax Amount Annual: 873
Tax Year: 2,023
Tax Parcel Letter: 15N02B-00000-113-000
Unit Info
Utilities / Hvac
Cool System: Ceiling Fan(s), Central Air, Electric, Multi Units
Electric: 110 Volts
Heating: Central, Forced Air, Natural Gas
Utilities: Cable Available, Electricity Available, Natural Gas Available, Phone Available, Sewer Available, Underground Utilities, Water Available
Sewer: Public Sewer
Waterfront / Water
Water Body Name: None
Water Source: Public
Waterfront Features: None
Directions
For best results use Gps or mapquestListing Provided courtesy of Keller Williams Realty Northwest, Llc.
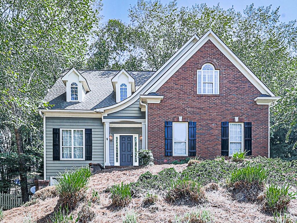
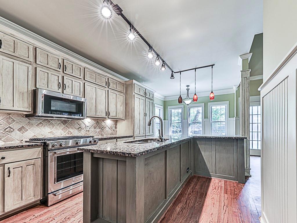
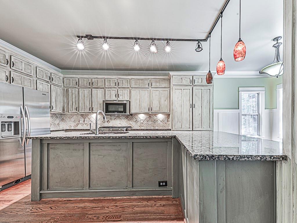
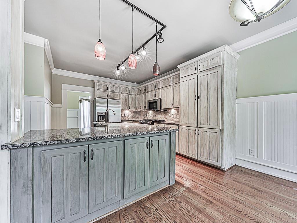
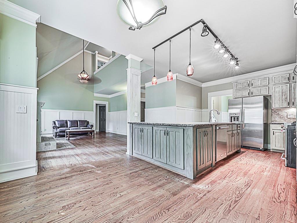
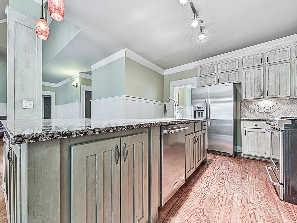
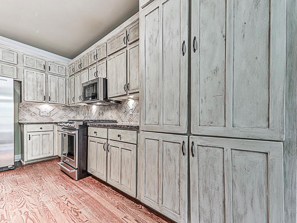
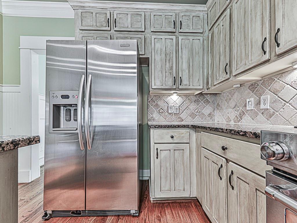
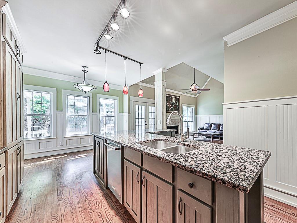
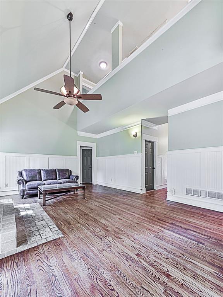
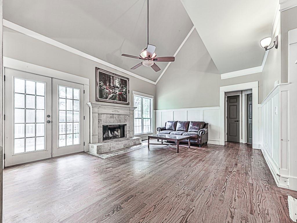
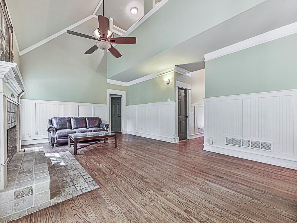
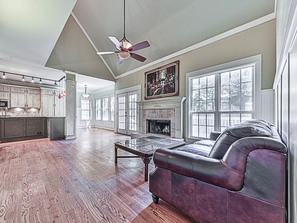
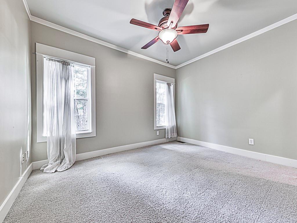
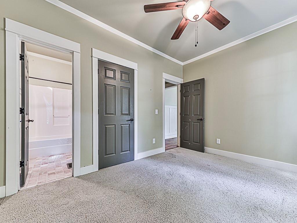
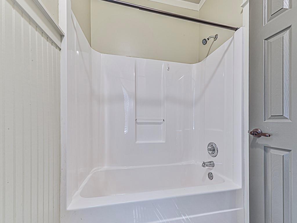
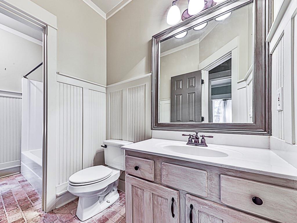
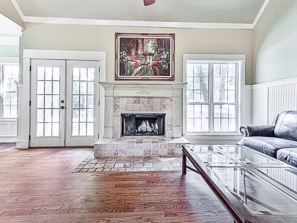
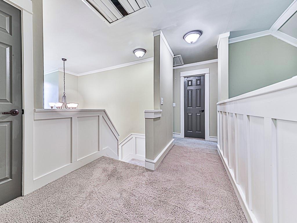
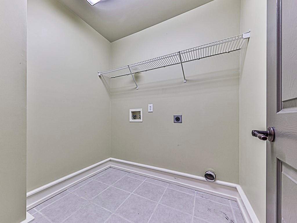
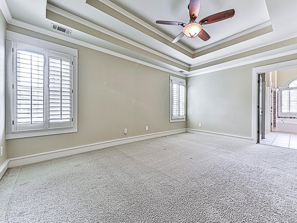
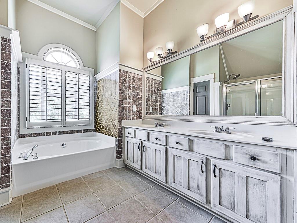
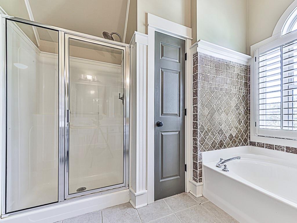
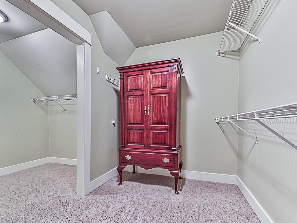
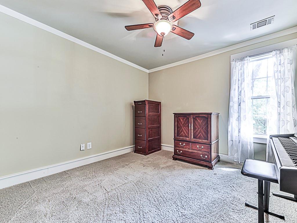
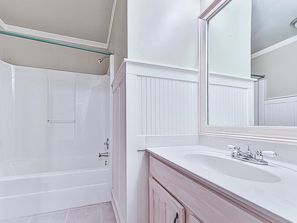
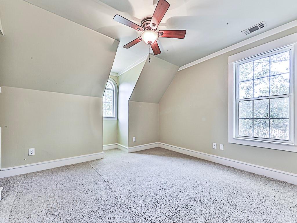
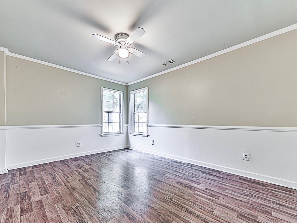
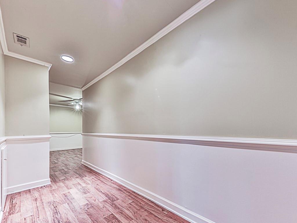
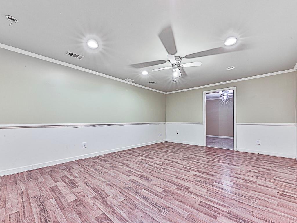
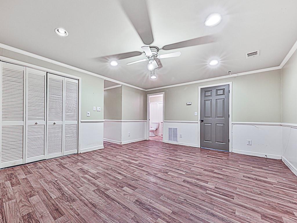
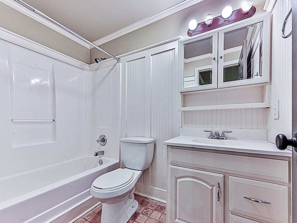
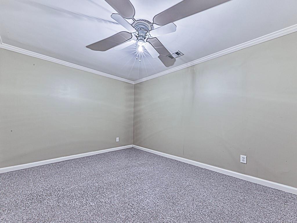
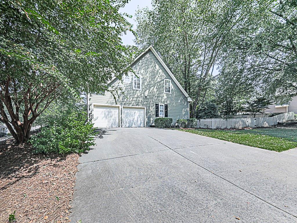
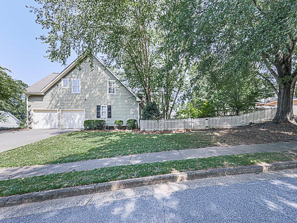
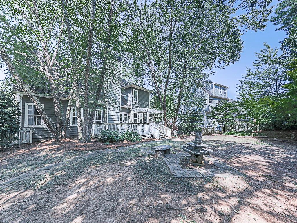
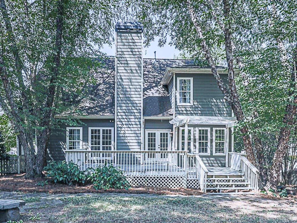
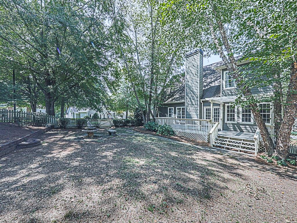
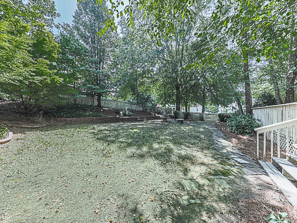
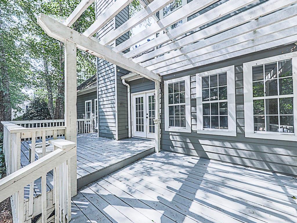
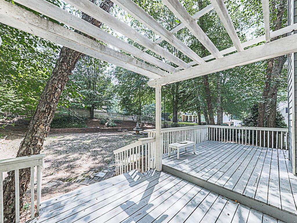
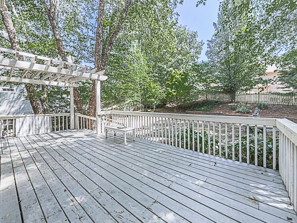
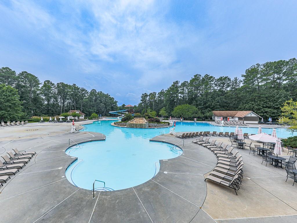
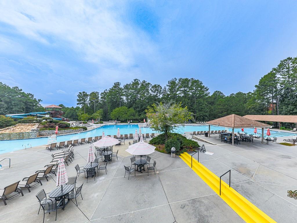
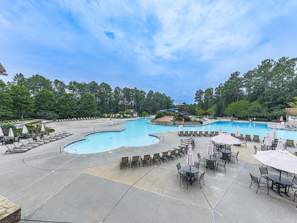
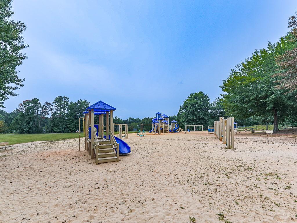
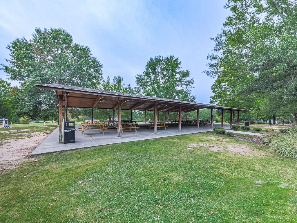
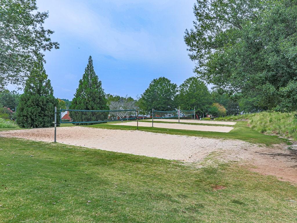
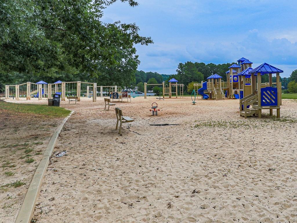
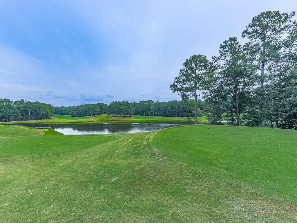
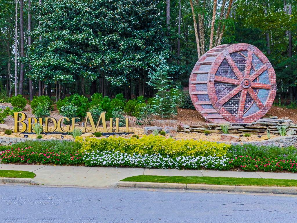
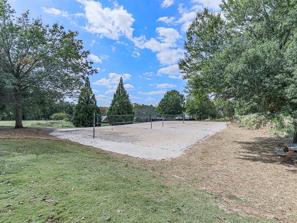
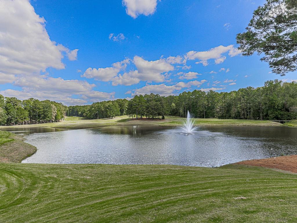
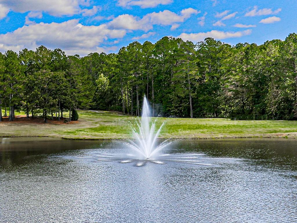
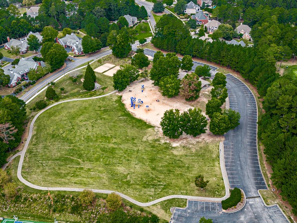
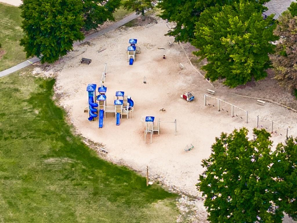
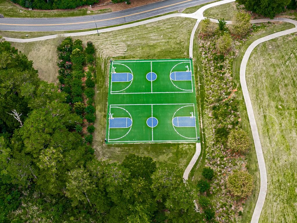
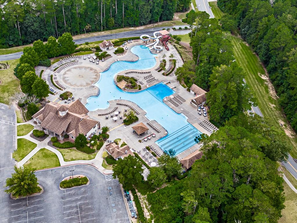
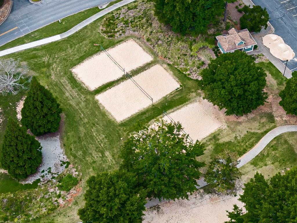
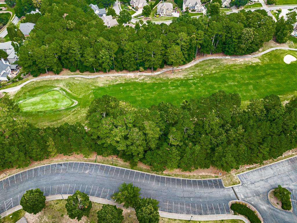
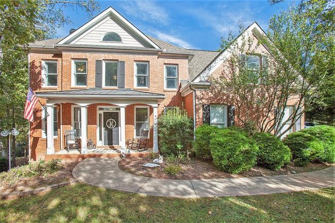
 MLS# 408974296
MLS# 408974296 