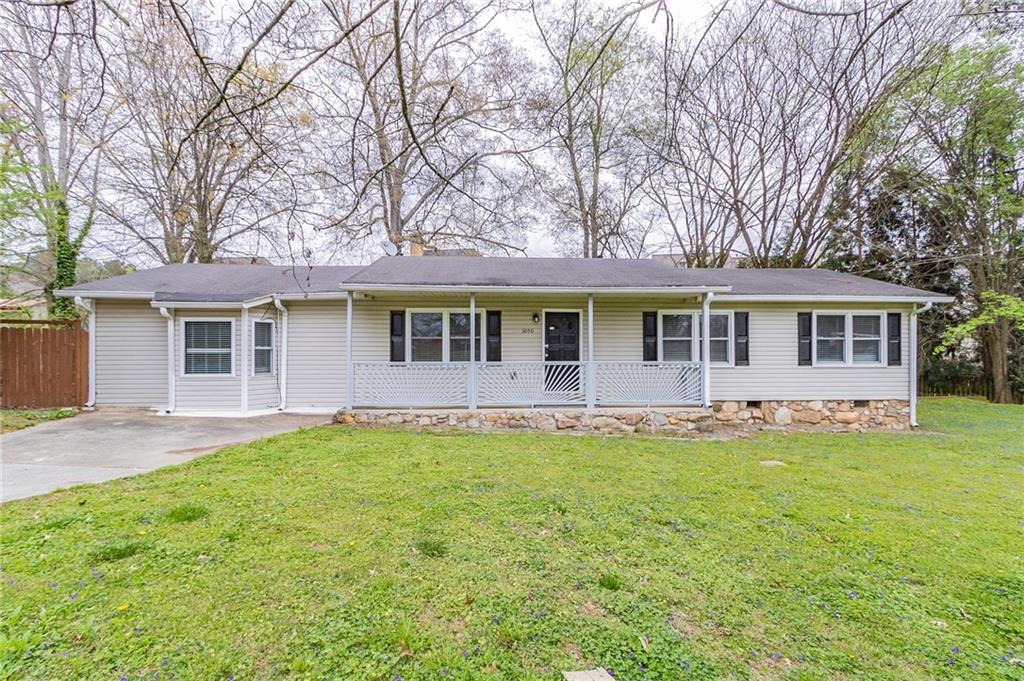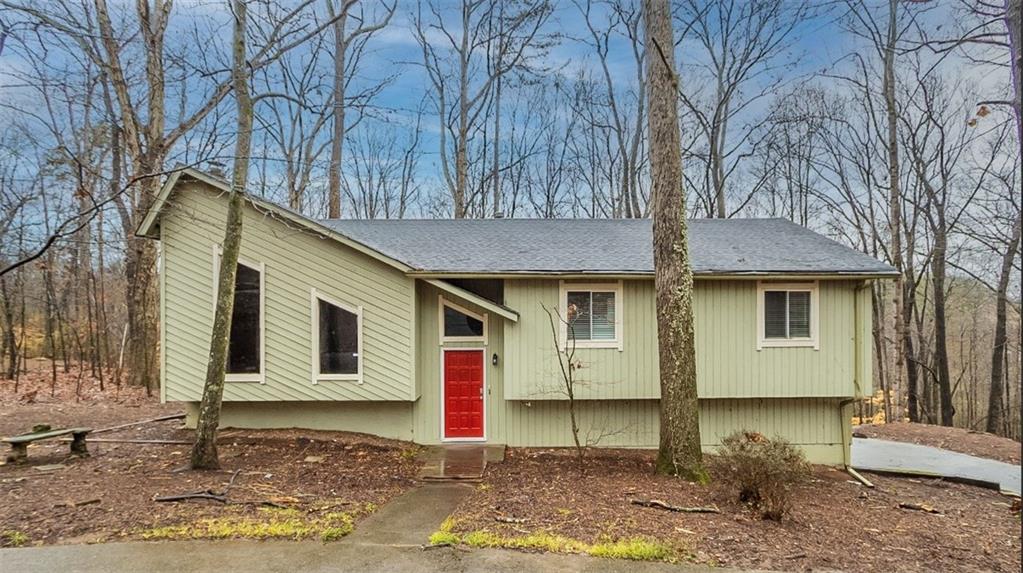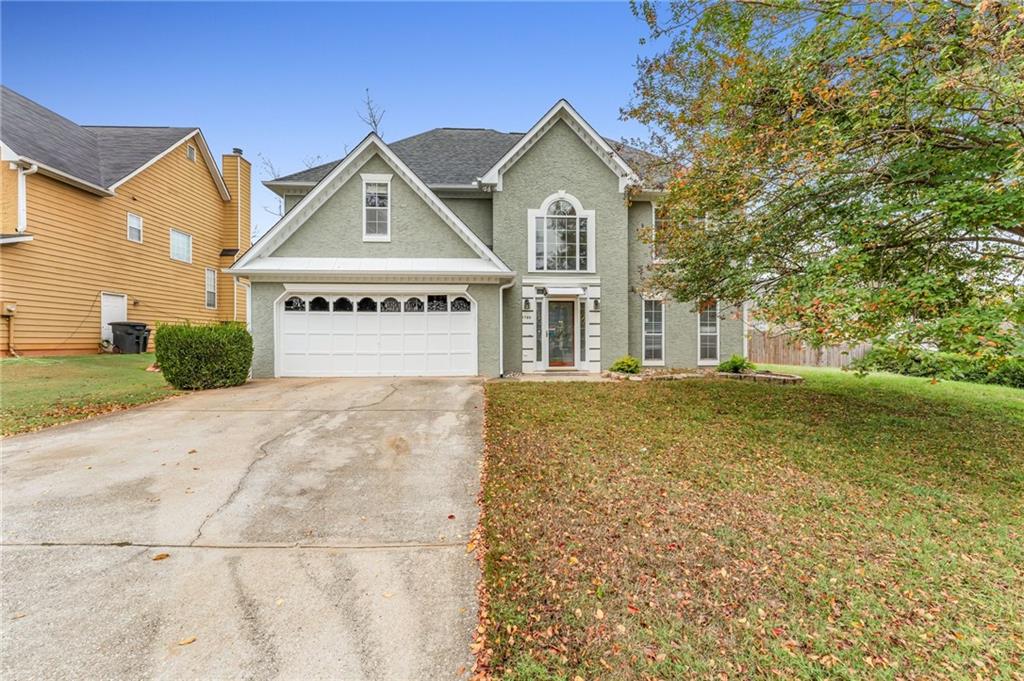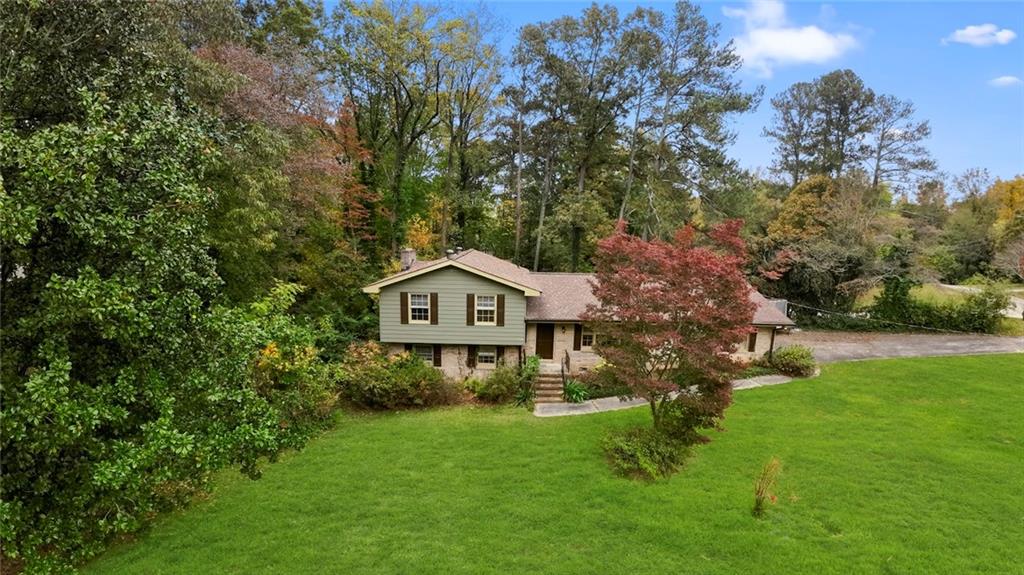Viewing Listing MLS# 401591076
Marietta, GA 30066
- 3Beds
- 2Full Baths
- N/AHalf Baths
- N/A SqFt
- 1979Year Built
- 0.24Acres
- MLS# 401591076
- Residential
- Single Family Residence
- Active
- Approx Time on Market2 months, 19 days
- AreaN/A
- CountyCobb - GA
- Subdivision Jamerson Forest
Overview
BEAUTIFUL, COMPLETELY REMODELED, RANCH HOME ON A CUL-DE-SAC LOT IN THE KELL HIGHSCHOOL DISTRICT! THIS GORGEOUS, MOVE-IN READY, HOME IS LOCATED ON A QUIET STREET AND FEATURES THREE BEDROOMS AND TWO FULL BATHS. METICULOUSLY UPGRADED THROUGHOUT!! ALL NEW LUXURY VINYL, TILE AND CARPET FLOORING!! FRESH, NEUTRAL INTERIOR PAINT. ALL NEW MODERN LIGHT FIXTURES, INTERIOR DOORS, FANS AND HARDWARE. NEW KITCHEN STAINLESS STEEL APPLIANCES, BACKSPLASH, AND GRANITE COUNTERTOPS. NEW PLUMBING FIXTURES. BOTH FULL BATHROOMS ARE REMODELED FROM TOP TO BOTTOM WITH NEW VANITIES, FLOORING, SHOWER SURROUNDS, AND FRESH PAINT!! NEW SLIDING GLASS DOOR OPENS TO THE SPACIOUS BACK DECK WHICH OVERLOOKS AN EXPANSIVE, LEVEL BACKYARD AND STORAGE SHED. NEW GARAGE DOOR OPENER. THIS TURN-KEY PROPERTY IS TRULY AN OASIS TO COME HOME TO! NO HOA OR RENTAL RESTRICTIONS. CLOSE TO A TRIFECTA OF TOP SCHOOLS, SHOPPING, RESTAURANTS AND PARKS. HURRY TO CALL THIS HOME YOURS - BEFORE IT IS GONE!!
Association Fees / Info
Hoa: No
Hoa Fees Frequency: Annually
Community Features: None
Hoa Fees Frequency: Annually
Bathroom Info
Main Bathroom Level: 2
Total Baths: 2.00
Fullbaths: 2
Room Bedroom Features: Master on Main
Bedroom Info
Beds: 3
Building Info
Habitable Residence: No
Business Info
Equipment: None
Exterior Features
Fence: None
Patio and Porch: Deck, Front Porch
Exterior Features: Lighting, Private Yard, Storage
Road Surface Type: Asphalt
Pool Private: No
County: Cobb - GA
Acres: 0.24
Pool Desc: None
Fees / Restrictions
Financial
Original Price: $398,000
Owner Financing: No
Garage / Parking
Parking Features: Covered, Garage, Garage Door Opener, Garage Faces Front, Kitchen Level, Level Driveway
Green / Env Info
Green Energy Generation: None
Handicap
Accessibility Features: None
Interior Features
Security Ftr: Security Lights, Smoke Detector(s)
Fireplace Features: Great Room, Stone
Levels: One
Appliances: Dishwasher, Disposal, Gas Cooktop, Gas Oven, Microwave, Refrigerator, Self Cleaning Oven
Laundry Features: Common Area
Interior Features: Recessed Lighting
Flooring: Carpet, Luxury Vinyl
Spa Features: None
Lot Info
Lot Size Source: Public Records
Lot Features: Back Yard, Cul-De-Sac, Front Yard, Landscaped, Level, Private
Lot Size: 99 x 107
Misc
Property Attached: No
Home Warranty: Yes
Open House
Other
Other Structures: None
Property Info
Construction Materials: Cement Siding
Year Built: 1,979
Property Condition: Updated/Remodeled
Roof: Composition
Property Type: Residential Detached
Style: Contemporary
Rental Info
Land Lease: No
Room Info
Kitchen Features: Breakfast Room
Room Master Bathroom Features: Tub/Shower Combo
Room Dining Room Features: Open Concept,Seats 12+
Special Features
Green Features: Appliances
Special Listing Conditions: None
Special Circumstances: Sold As/Is
Sqft Info
Building Area Total: 1260
Building Area Source: Public Records
Tax Info
Tax Amount Annual: 308
Tax Year: 2,023
Tax Parcel Letter: 16-0129-0-003-0
Unit Info
Utilities / Hvac
Cool System: Central Air, Zoned
Electric: 110 Volts
Heating: Central, Forced Air
Utilities: Cable Available, Electricity Available, Natural Gas Available, Phone Available, Sewer Available, Underground Utilities, Water Available
Sewer: Public Sewer
Waterfront / Water
Water Body Name: None
Water Source: Public
Waterfront Features: None
Directions
I75N Canton Rd Exit 267A. Take Canton Rd approx 6 miles, right on Jamerson Rd. Right on Jamerson Forest Pkwy. Right on Jamerson Creek Dr. Right on Mountain Overlook home to the left of the cul-de-sac. Or 575N to Exit 7, Rt to Canton Rd. Rt on Canton Rd. On GPS.Listing Provided courtesy of Realty One Group Edge
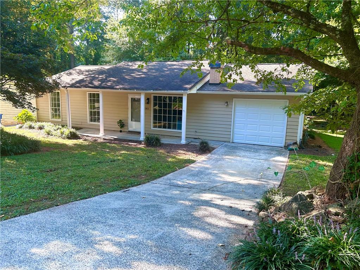
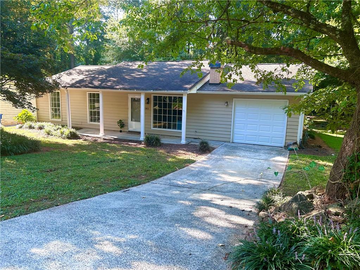
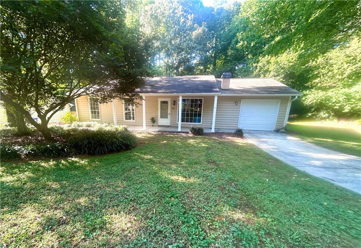
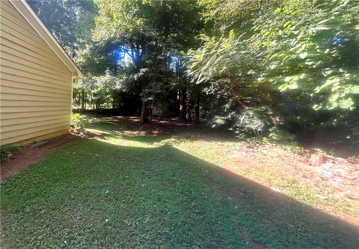
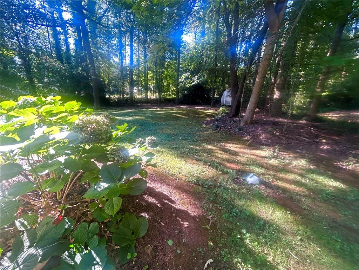
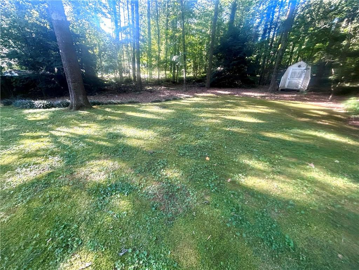
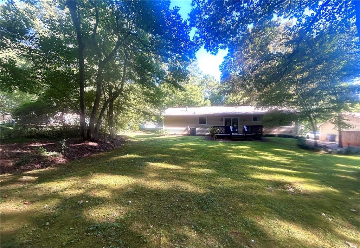
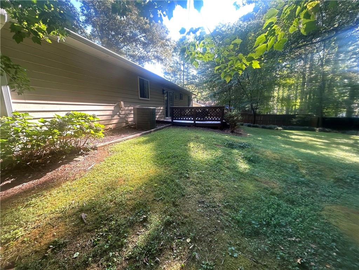
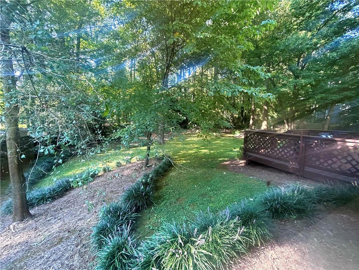
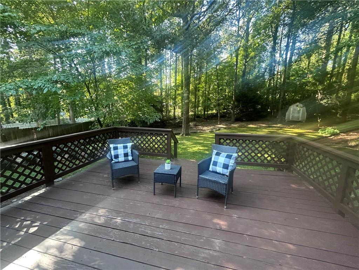
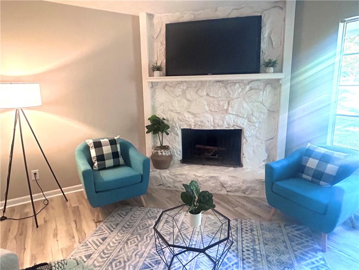
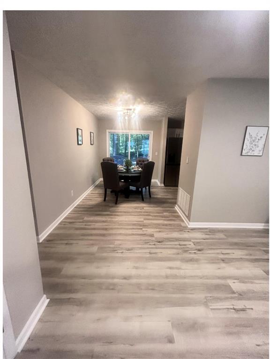
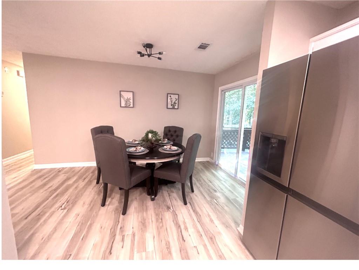
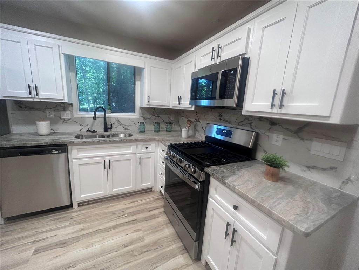
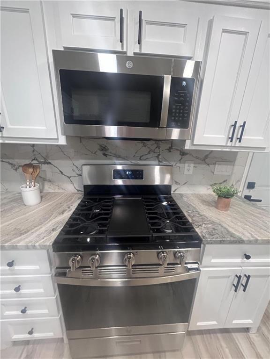
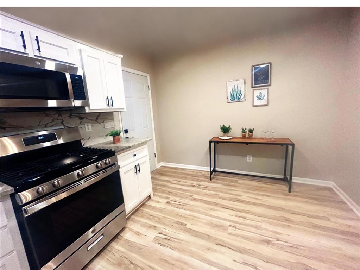
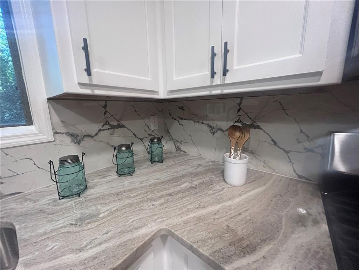
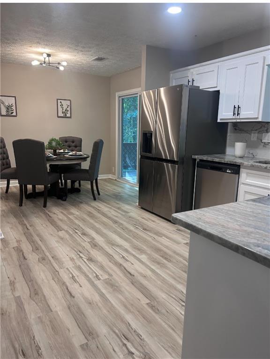
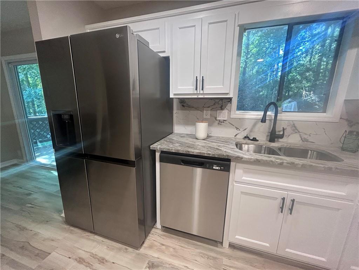
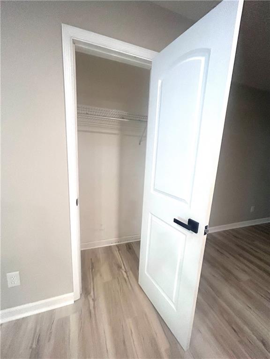
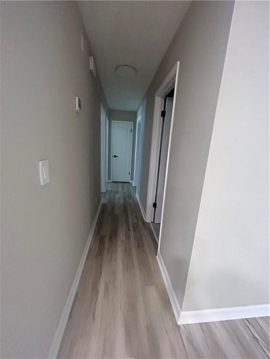
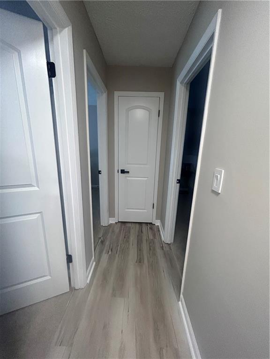
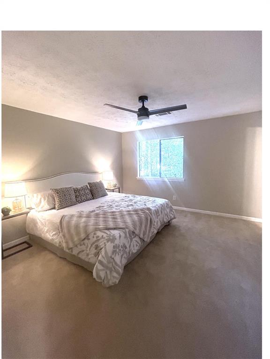
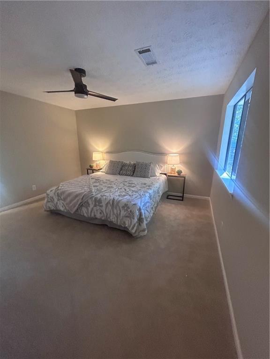
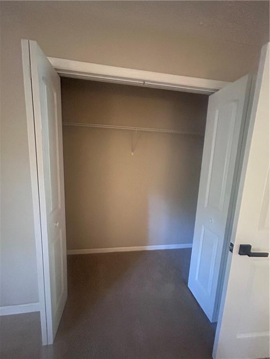
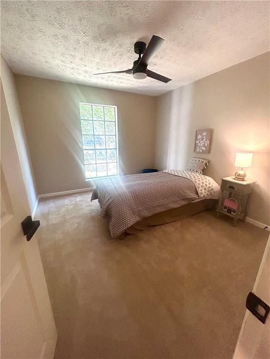
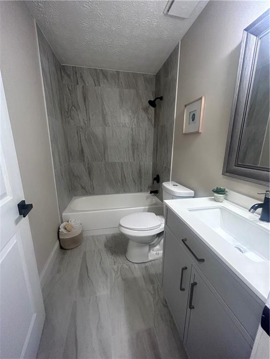
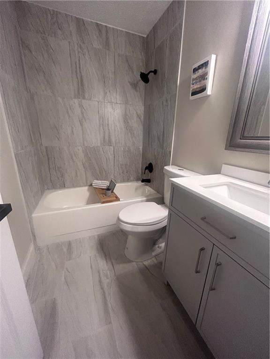
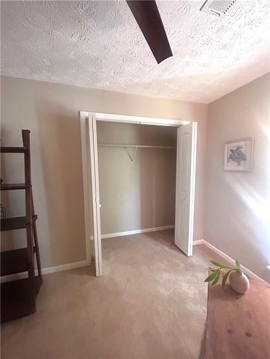
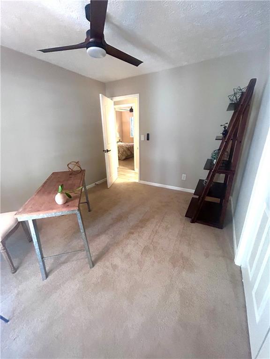
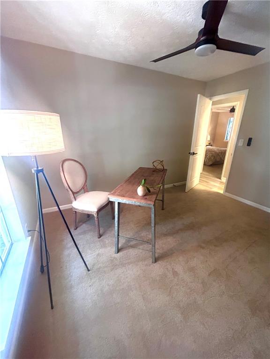
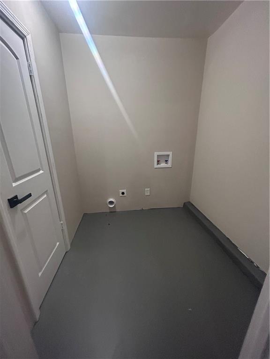
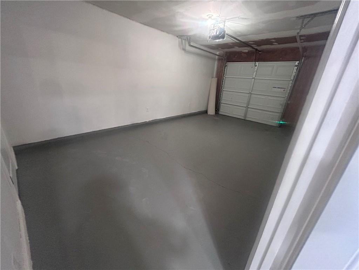
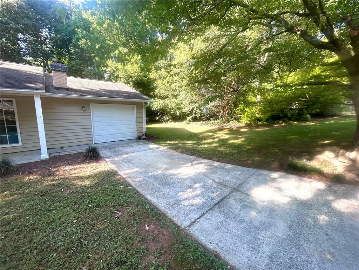
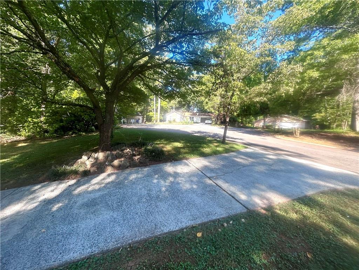
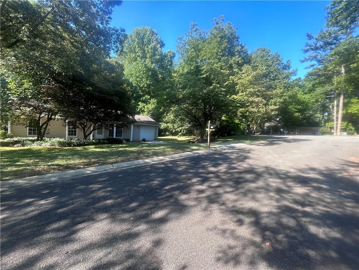
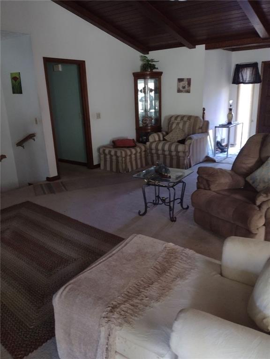
 MLS# 7368949
MLS# 7368949 