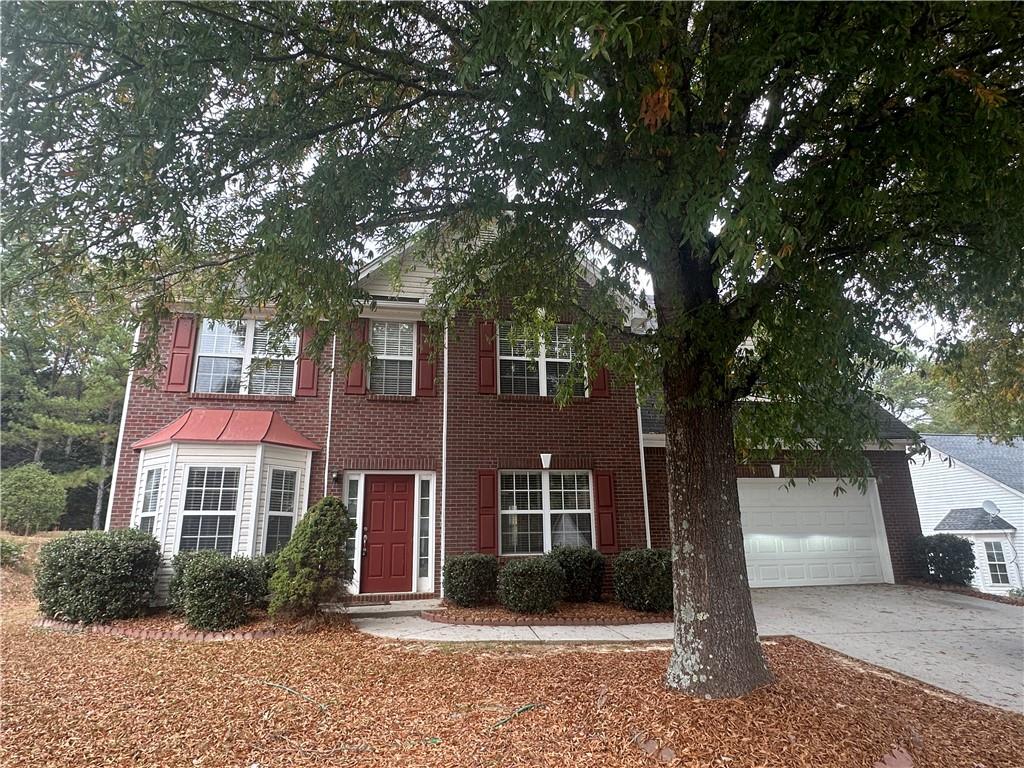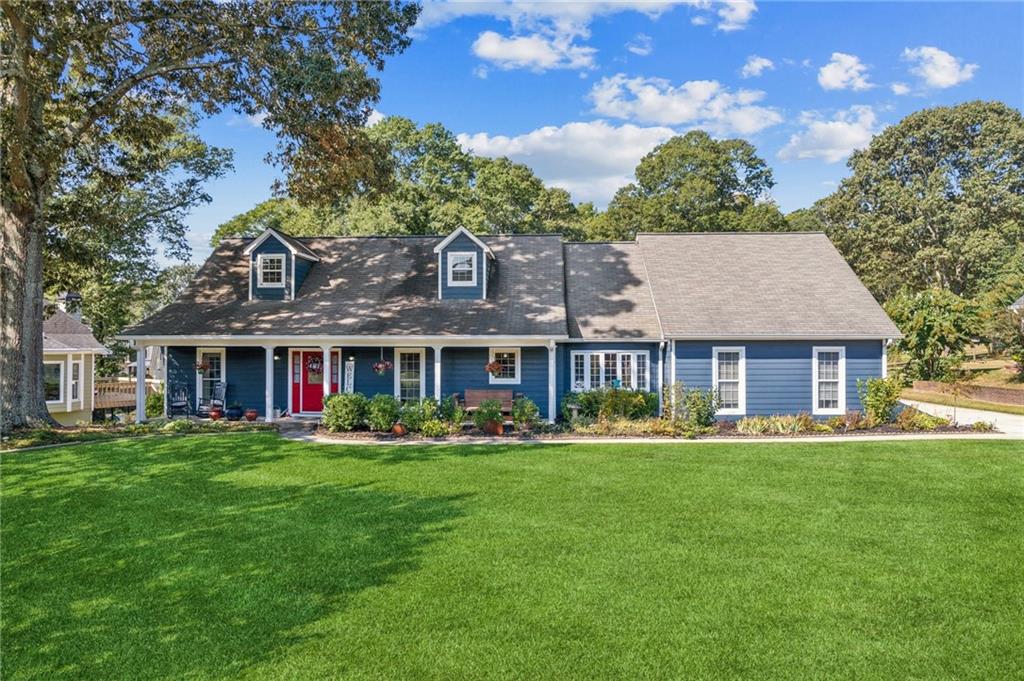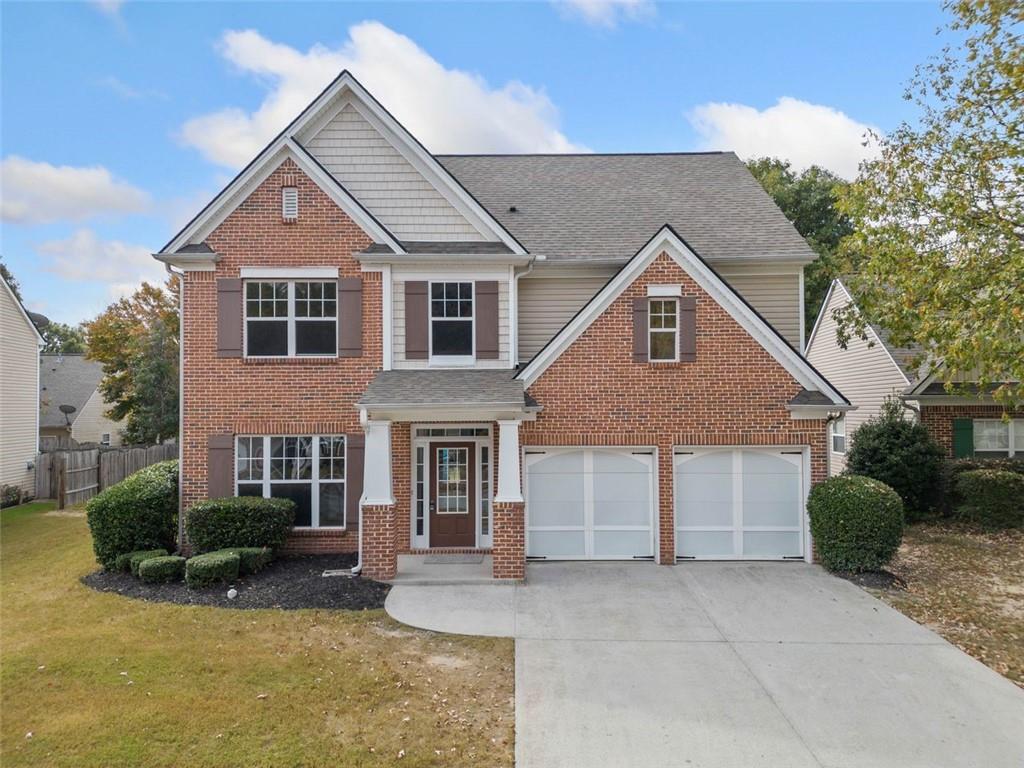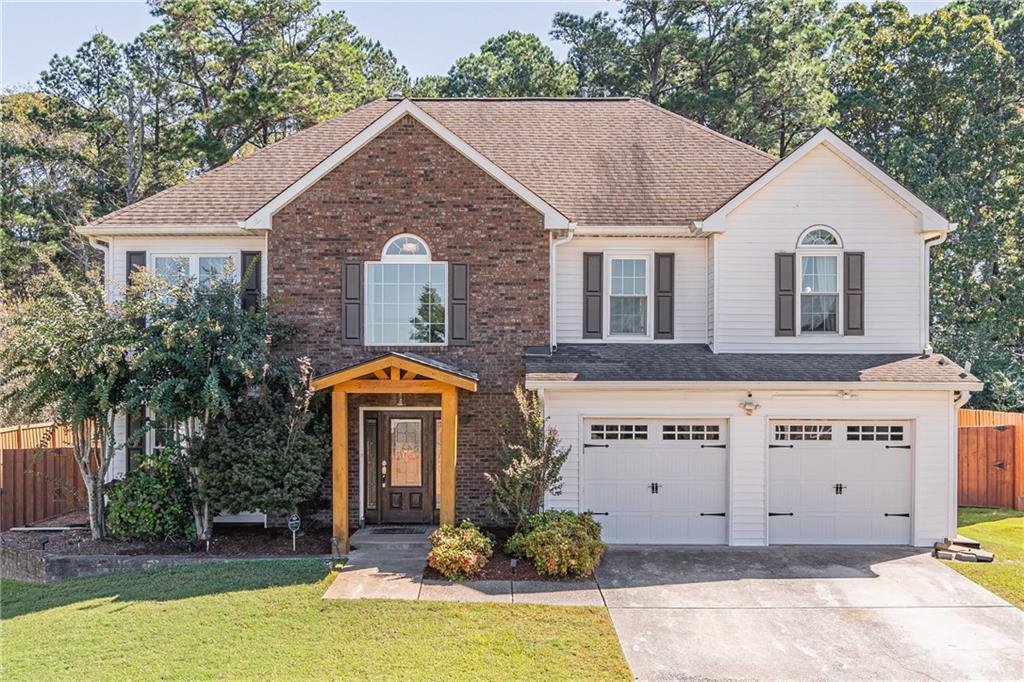Viewing Listing MLS# 401541960
Buford, GA 30519
- 4Beds
- 2Full Baths
- 1Half Baths
- N/A SqFt
- 2014Year Built
- 0.10Acres
- MLS# 401541960
- Residential
- Single Family Residence
- Active
- Approx Time on Market2 months, 18 days
- AreaN/A
- CountyGwinnett - GA
- Subdivision Willow Leaf
Overview
What a wonderful place to call home! This beautiful residence offers spacious living interiors with an open concept floor plan, oversized kitchen island with an adjacent dining area that is open to your large living room and provides easy access to the covered back patio. The kitchen is easily accessible from the attached two car garage so no need to carry groceries across the entire home. The living room ceiling is artistically decorated with coffered details that gives elegance to the room where you can host your guests. The upstairs master bedroom offers plenty of space to place your favorite furniture or even create a little sitting area. The master bathroom is spacious and features separate shower and tub with an extra-large double vanity and as a plus, offers a separate water closet. There are 3 additional bedrooms upstairs across the hall. Laundry area is located in the hallway just at the top of the stairs and provides a central location for ease of use. Come walk through this wonderful home and see what it has to offer!
Association Fees / Info
Hoa: Yes
Hoa Fees Frequency: Annually
Hoa Fees: 560
Community Features: Homeowners Assoc, Pool, Other
Association Fee Includes: Maintenance Grounds, Swim
Bathroom Info
Halfbaths: 1
Total Baths: 3.00
Fullbaths: 2
Room Bedroom Features: Oversized Master
Bedroom Info
Beds: 4
Building Info
Habitable Residence: No
Business Info
Equipment: None
Exterior Features
Fence: Back Yard, Fenced, Wood
Patio and Porch: Covered, Rear Porch
Exterior Features: Rain Gutters
Road Surface Type: Asphalt, Concrete
Pool Private: No
County: Gwinnett - GA
Acres: 0.10
Pool Desc: None
Fees / Restrictions
Financial
Original Price: $428,900
Owner Financing: No
Garage / Parking
Parking Features: Driveway, Garage, Garage Door Opener, Garage Faces Side, Kitchen Level
Green / Env Info
Green Energy Generation: None
Handicap
Accessibility Features: Central Living Area, Common Area
Interior Features
Security Ftr: Carbon Monoxide Detector(s), Fire Alarm, Secured Garage/Parking, Smoke Detector(s)
Fireplace Features: Electric
Levels: Two
Appliances: Dishwasher, Electric Cooktop, Electric Range, Electric Water Heater, Microwave, Refrigerator
Laundry Features: In Hall, Laundry Closet, Upper Level
Interior Features: Coffered Ceiling(s), Disappearing Attic Stairs, Double Vanity, Entrance Foyer, High Ceilings 9 ft Main, High Ceilings 9 ft Upper, Recessed Lighting, Walk-In Closet(s)
Flooring: Carpet, Hardwood
Spa Features: None
Lot Info
Lot Size Source: Public Records
Lot Features: Back Yard, Cleared, Level
Lot Size: x
Misc
Property Attached: No
Home Warranty: No
Open House
Other
Other Structures: None
Property Info
Construction Materials: Stone, Wood Siding
Year Built: 2,014
Property Condition: Resale
Roof: Composition, Shingle
Property Type: Residential Detached
Style: Traditional
Rental Info
Land Lease: No
Room Info
Kitchen Features: Kitchen Island, Pantry Walk-In, Solid Surface Counters, Stone Counters
Room Master Bathroom Features: Double Vanity,Separate Tub/Shower,Soaking Tub
Room Dining Room Features: Open Concept
Special Features
Green Features: None
Special Listing Conditions: None
Special Circumstances: None
Sqft Info
Building Area Total: 2300
Building Area Source: Public Records
Tax Info
Tax Amount Annual: 6239
Tax Year: 2,023
Tax Parcel Letter: R3007-506
Unit Info
Num Units In Community: 1
Utilities / Hvac
Cool System: Ceiling Fan(s), Central Air
Electric: 110 Volts, 220 Volts
Heating: Forced Air
Utilities: Cable Available, Electricity Available, Phone Available, Sewer Available, Underground Utilities
Sewer: Public Sewer
Waterfront / Water
Water Body Name: None
Water Source: Public
Waterfront Features: None
Directions
From north of 985 take exit 12 and turn left onto Flowery Branch Rd. Travel 7.1 miles and turn left onto Apple Grove Rd and within 0.3 miles turn left into Willow Leaf subdivision travel straight and in about 0.4 miles turn right onto Catrina Way home is second house on left. From Atlanta take 85N to 985 N then take exit 12 and then turn right onto Flowery Branch Rd then follow above direction to Catrina Way.Listing Provided courtesy of Virtual Properties Realty.com
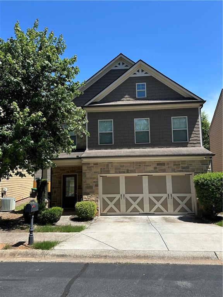
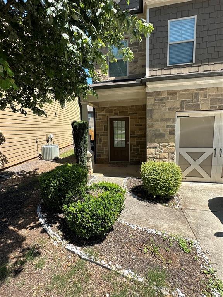
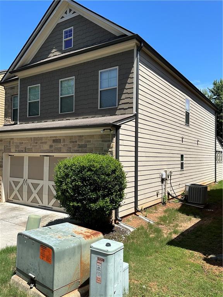
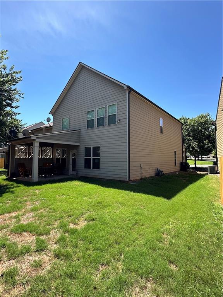
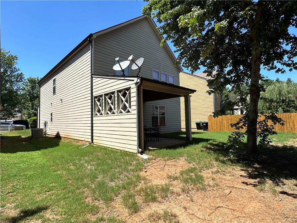
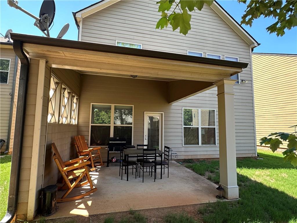
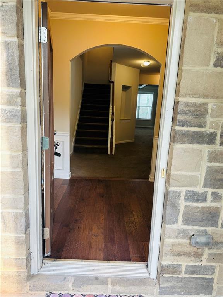
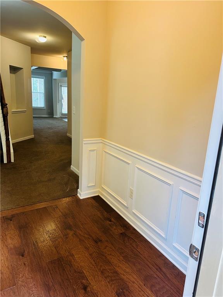
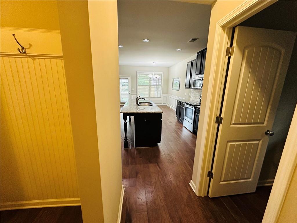
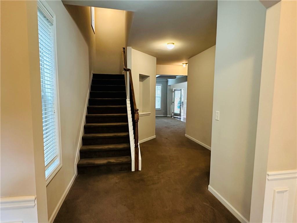
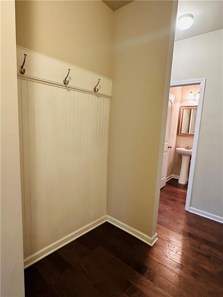
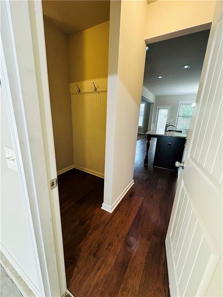
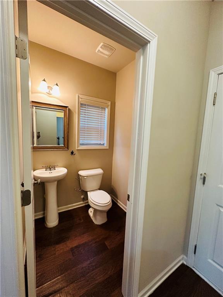
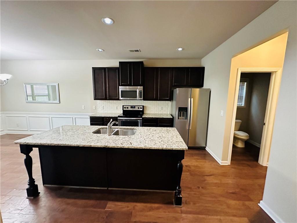
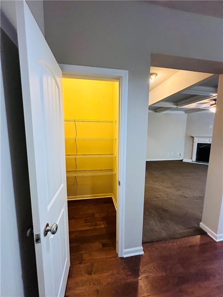
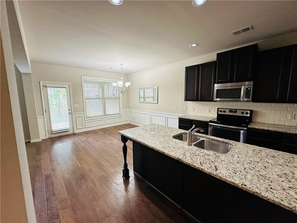
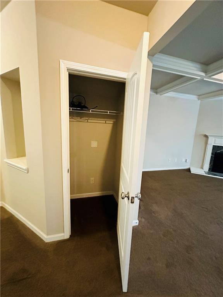
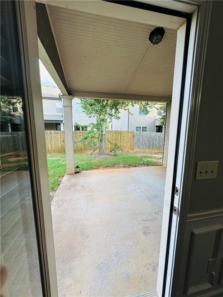
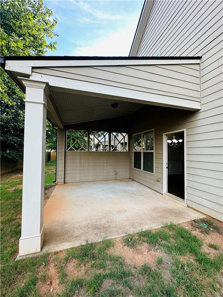
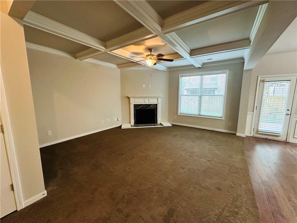
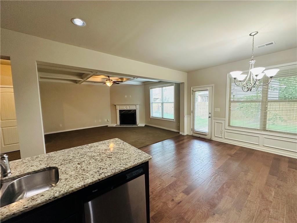
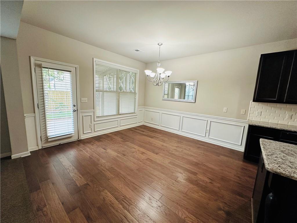
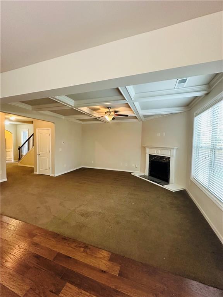
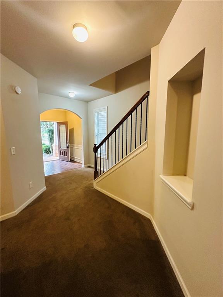
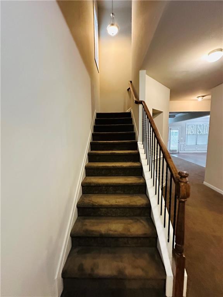
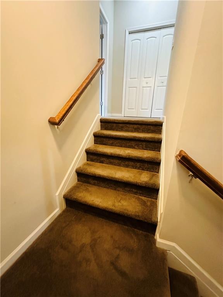
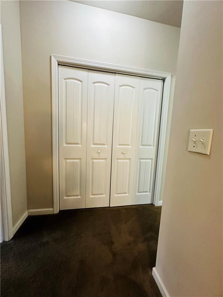
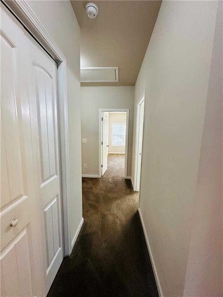
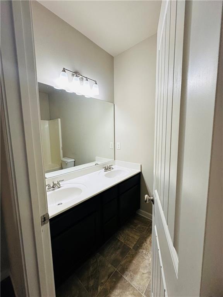
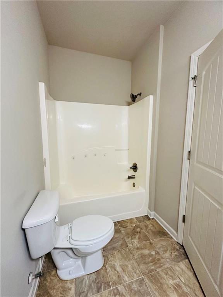
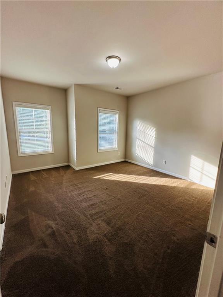
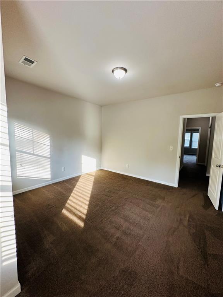
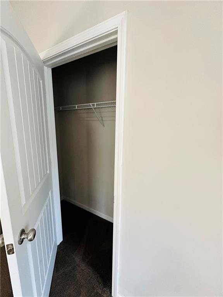
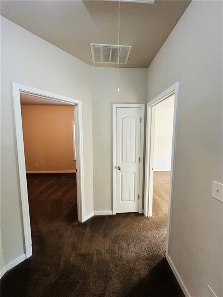
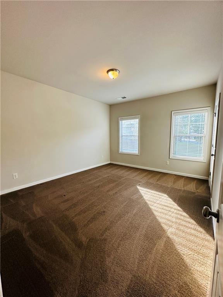
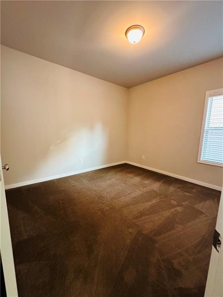
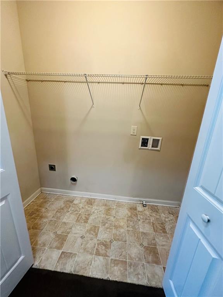
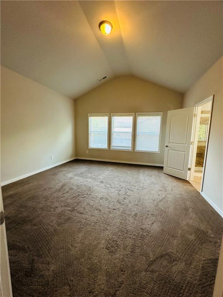
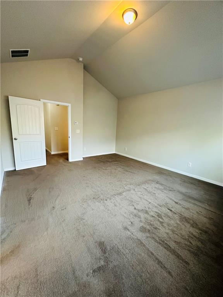
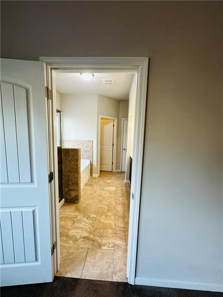
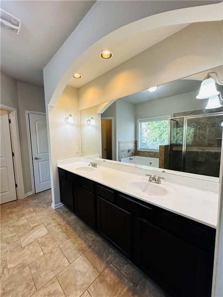
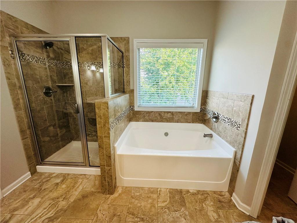
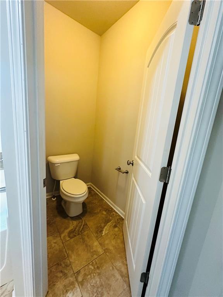
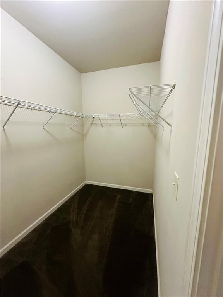
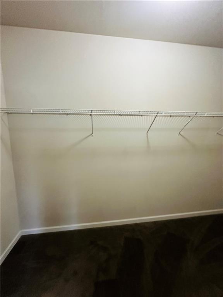
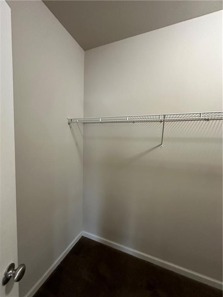
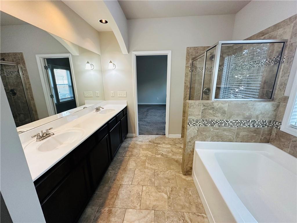
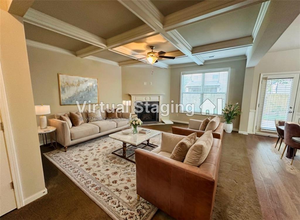
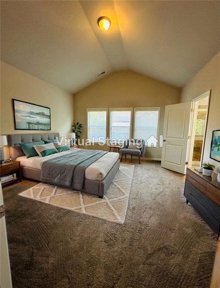
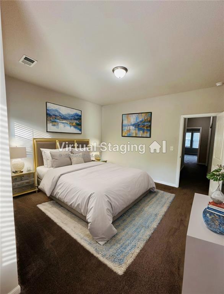
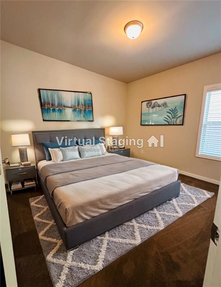
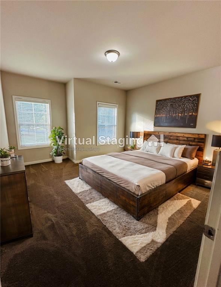
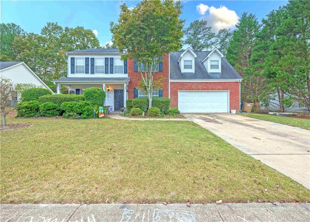
 MLS# 410709088
MLS# 410709088 