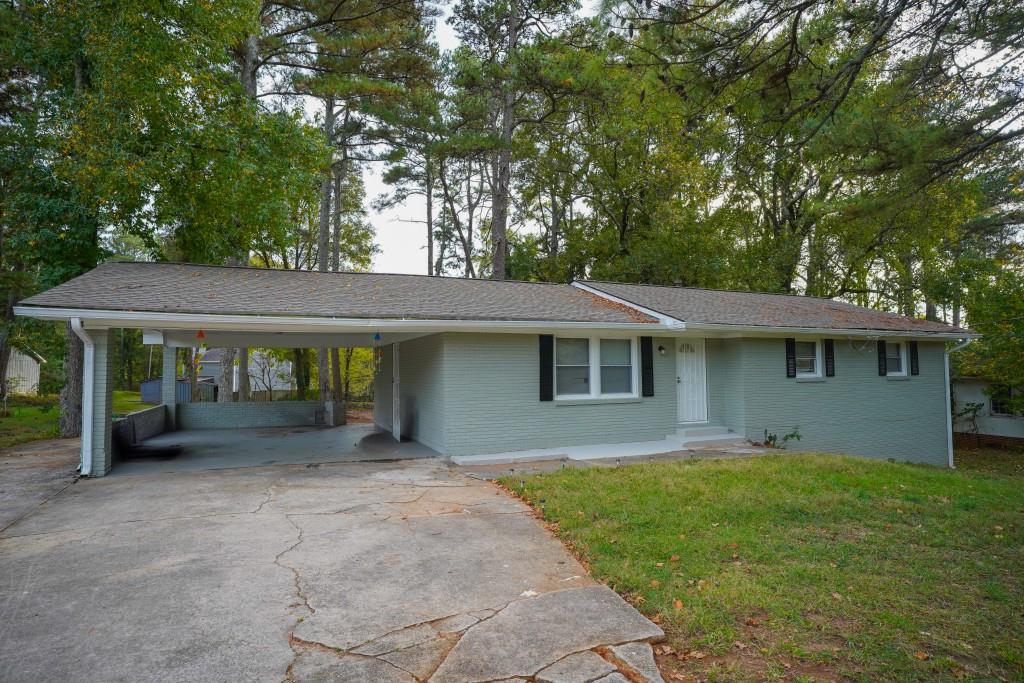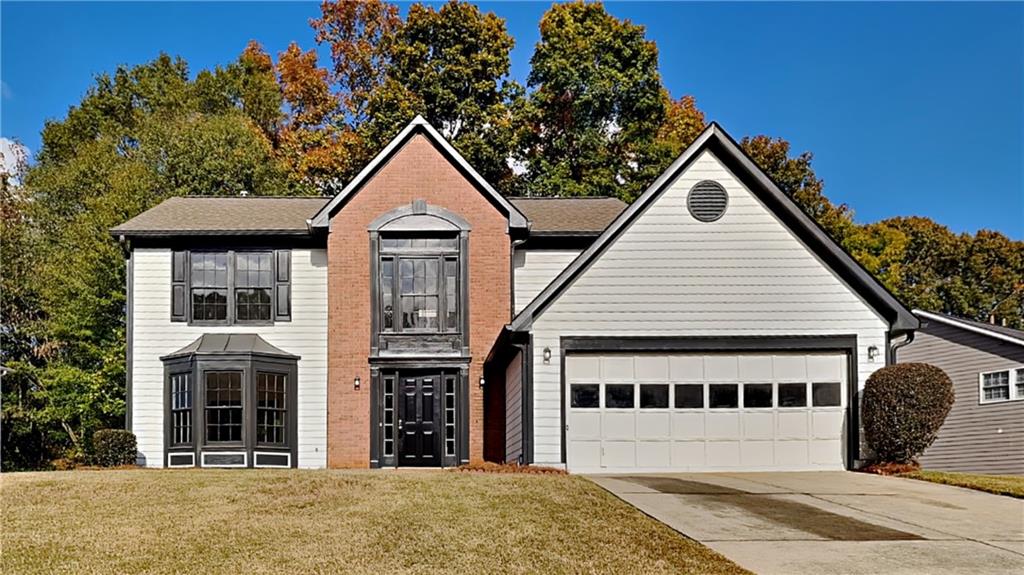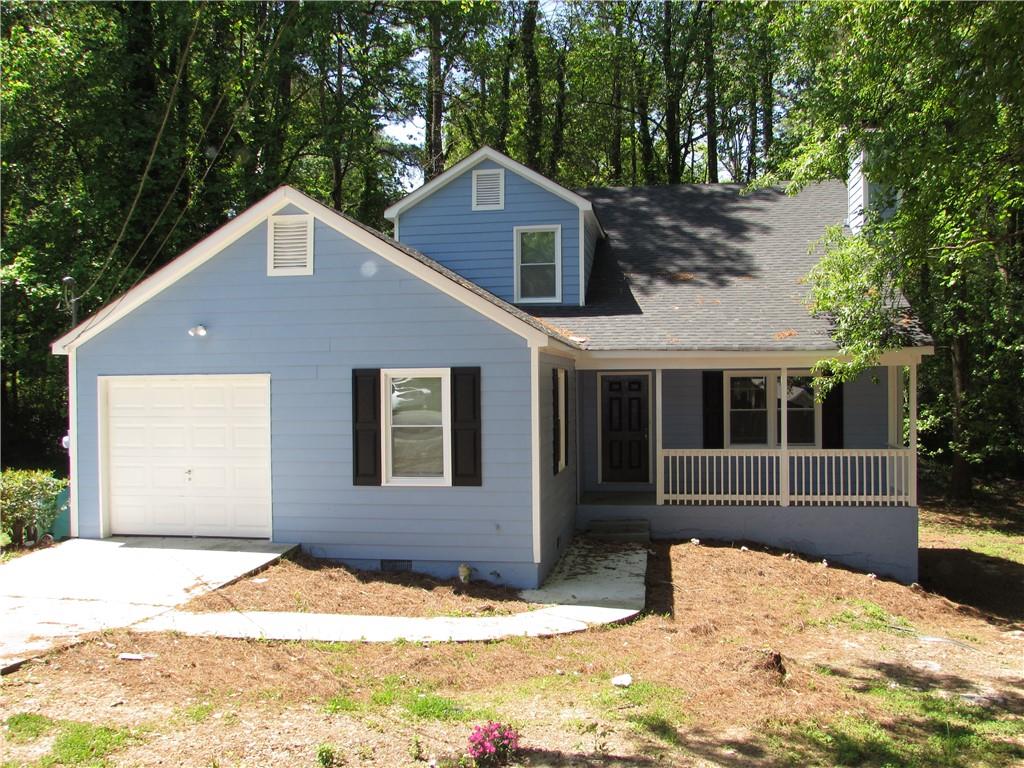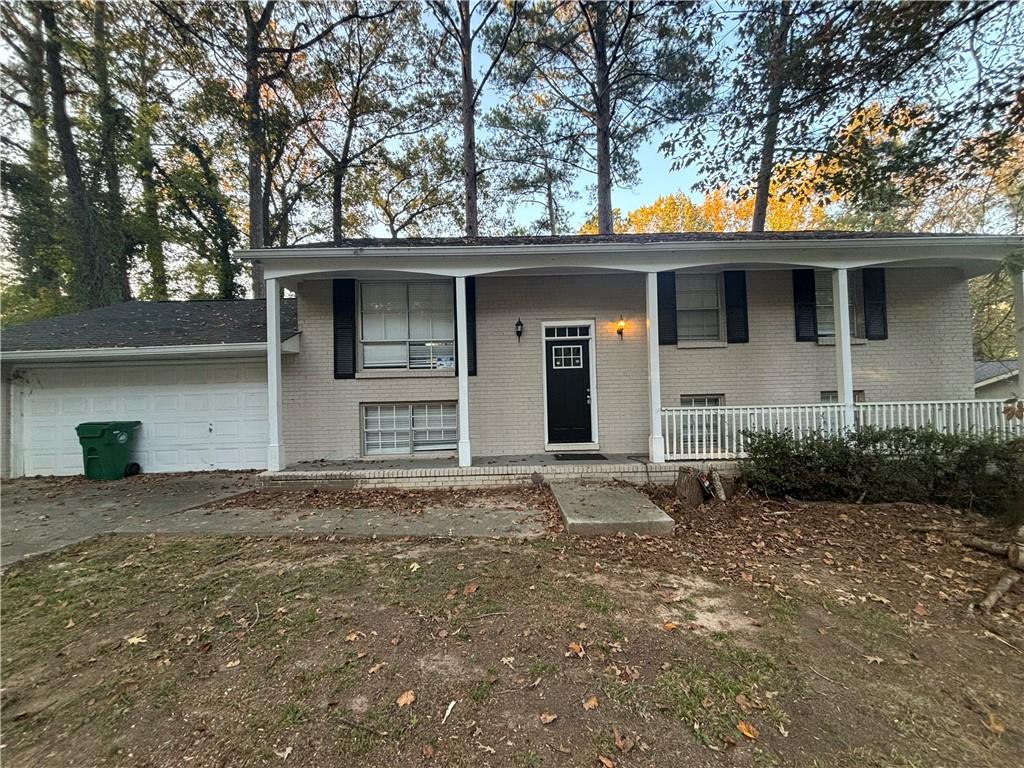Viewing Listing MLS# 401485816
Stone Mountain, GA 30083
- 4Beds
- 2Full Baths
- 1Half Baths
- N/A SqFt
- 1973Year Built
- 0.50Acres
- MLS# 401485816
- Residential
- Single Family Residence
- Active
- Approx Time on Market2 months, 15 days
- AreaN/A
- CountyDekalb - GA
- Subdivision Woodridge
Overview
Large totally renovated home in this popular Stone Mountain community. New Kitchen with costume cabinets, stainless steel appliances. All new flooring throughout. 1 year old HVAC. Renovated bathrooms and new exterior and interior paint. Spacious family room with fireplace & sunroom off back of home. Large half acre lot on cul-de-sac lot that offers plenty of privacy and quiteness. This is a great value for this home especially for a 4 bedroom home in the Stone Mountain area!
Association Fees / Info
Hoa: No
Community Features: Near Schools, Near Shopping, Street Lights, Other
Bathroom Info
Halfbaths: 1
Total Baths: 3.00
Fullbaths: 2
Room Bedroom Features: Split Bedroom Plan, Other
Bedroom Info
Beds: 4
Building Info
Habitable Residence: No
Business Info
Equipment: None
Exterior Features
Fence: None
Patio and Porch: Front Porch, Glass Enclosed, Patio
Exterior Features: Garden, Private Entrance, Private Yard, Other
Road Surface Type: Paved
Pool Private: No
County: Dekalb - GA
Acres: 0.50
Pool Desc: None
Fees / Restrictions
Financial
Original Price: $329,000
Owner Financing: No
Garage / Parking
Parking Features: Attached, Garage, Garage Door Opener, Garage Faces Front
Green / Env Info
Green Energy Generation: None
Handicap
Accessibility Features: None
Interior Features
Security Ftr: Carbon Monoxide Detector(s), Security System Owned, Smoke Detector(s)
Fireplace Features: Family Room, Gas Starter
Levels: Multi/Split
Appliances: Dishwasher, Disposal, Electric Range, Gas Water Heater, Microwave, Refrigerator
Laundry Features: In Garage, Laundry Room
Interior Features: Crown Molding, Entrance Foyer, High Ceilings 9 ft Main, Other
Spa Features: None
Lot Info
Lot Size Source: Public Records
Lot Features: Back Yard, Cul-De-Sac, Front Yard
Lot Size: 10 x 85
Misc
Property Attached: No
Home Warranty: No
Open House
Other
Other Structures: None
Property Info
Construction Materials: Brick Front, Frame
Year Built: 1,973
Property Condition: Updated/Remodeled
Roof: Composition, Ridge Vents
Property Type: Residential Detached
Style: Traditional
Rental Info
Land Lease: No
Room Info
Kitchen Features: Breakfast Room, Cabinets White, Eat-in Kitchen, Pantry, Solid Surface Counters, Stone Counters, View to Family Room
Room Master Bathroom Features: Shower Only,Other
Room Dining Room Features: Separate Dining Room
Special Features
Green Features: None
Special Listing Conditions: None
Special Circumstances: Investor Owned
Sqft Info
Building Area Total: 2062
Building Area Source: Public Records
Tax Info
Tax Amount Annual: 1932
Tax Year: 2,023
Tax Parcel Letter: 15-192-05-013
Unit Info
Utilities / Hvac
Cool System: Ceiling Fan(s), Central Air
Electric: Other
Heating: Central, Forced Air, Natural Gas
Utilities: Cable Available, Electricity Available, Natural Gas Available, Sewer Available, Water Available
Sewer: Public Sewer
Waterfront / Water
Water Body Name: None
Water Source: Public
Waterfront Features: None
Directions
Take S Hairston Road heading South. Right on Birch Ridge Trail. Right on Cedar Ridge Trail. Right on Cedar Ridge Court. Home on the cul-de-sac.Listing Provided courtesy of Realty Associates Of Atlanta, Llc.
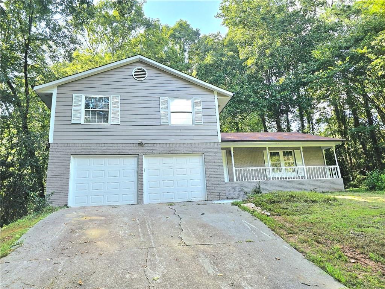
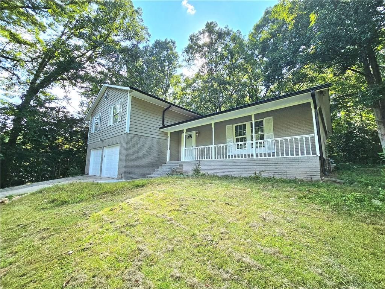
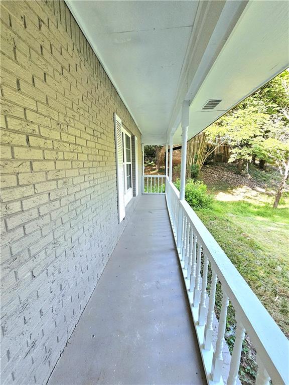
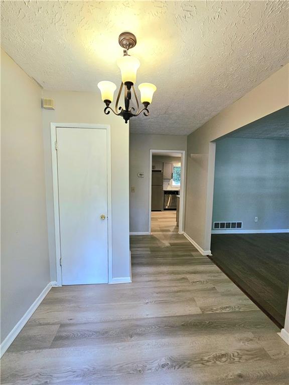
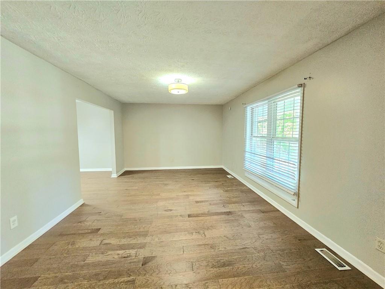
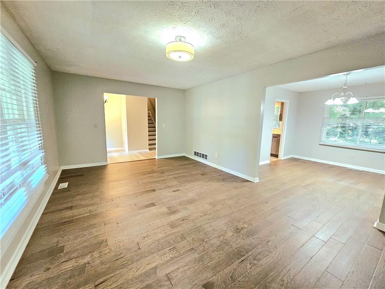
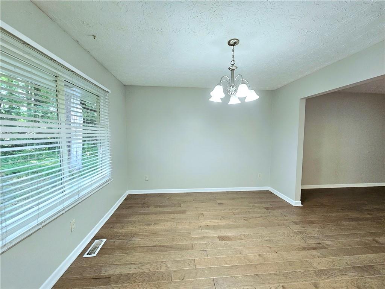
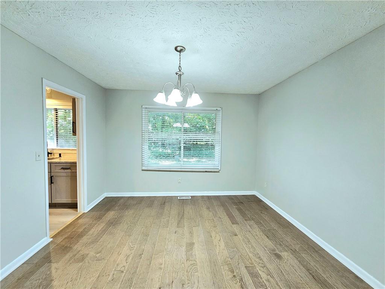
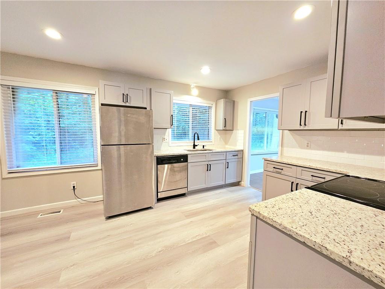
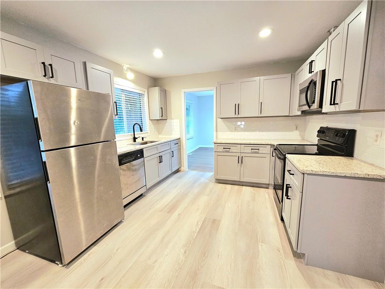
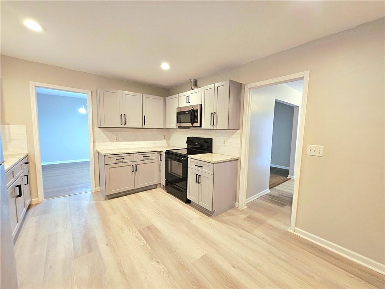
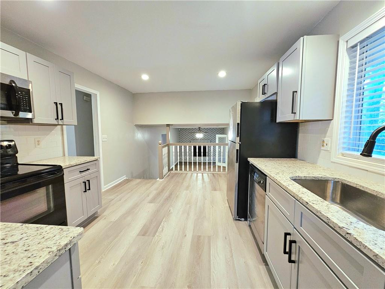
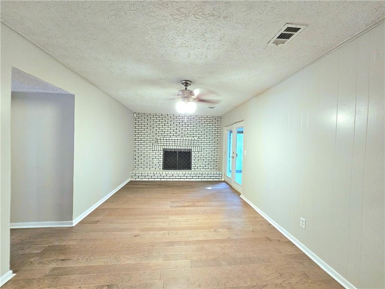
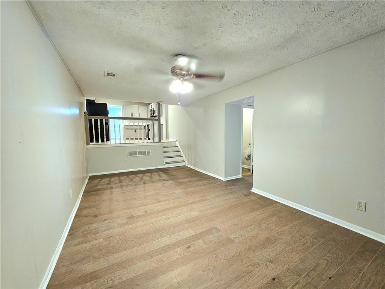
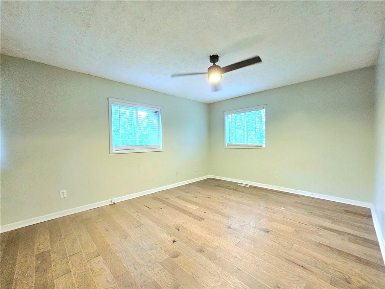
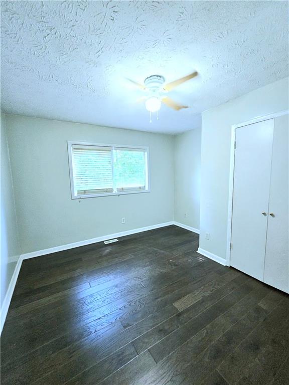
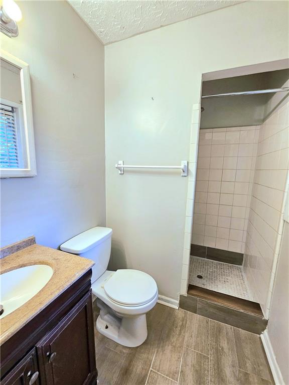
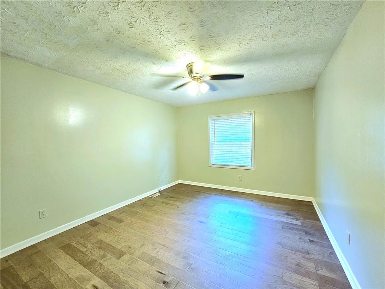
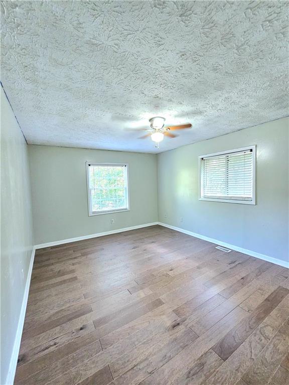
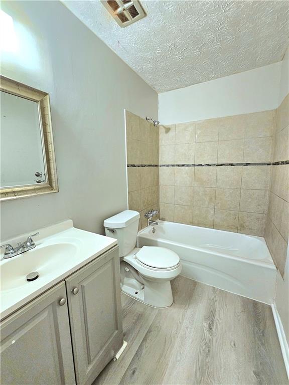
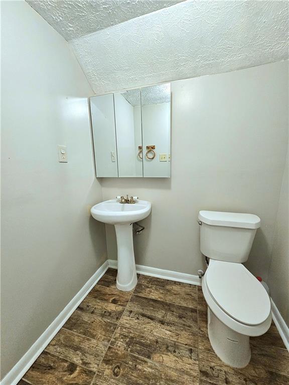
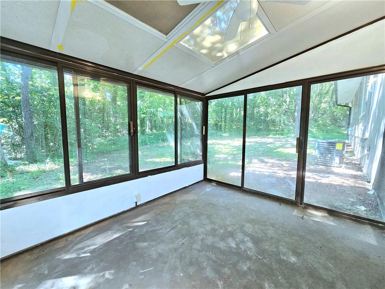
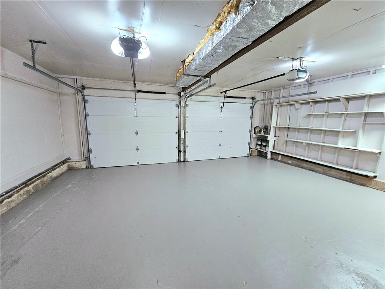
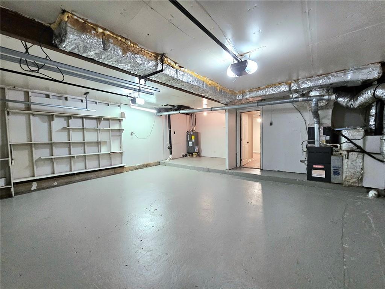
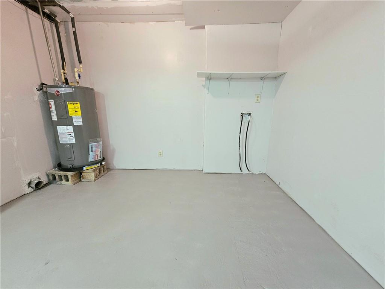
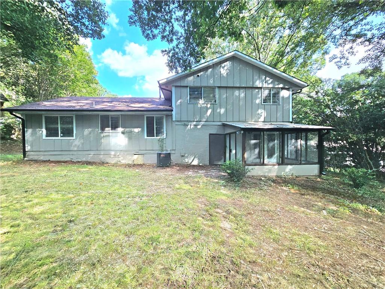
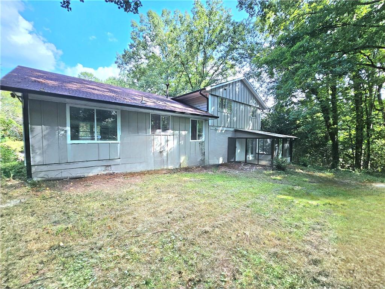
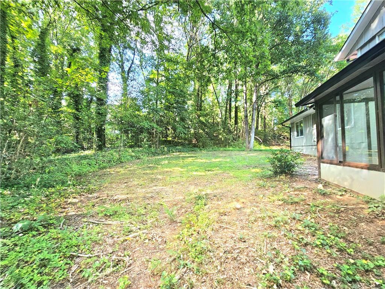
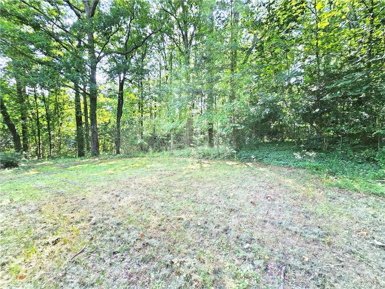
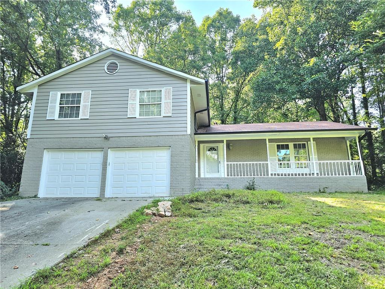
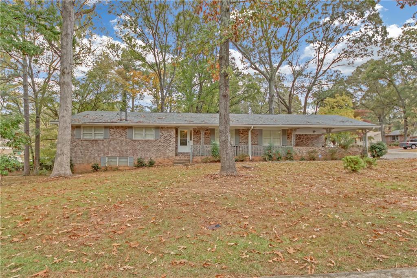
 MLS# 410894082
MLS# 410894082 