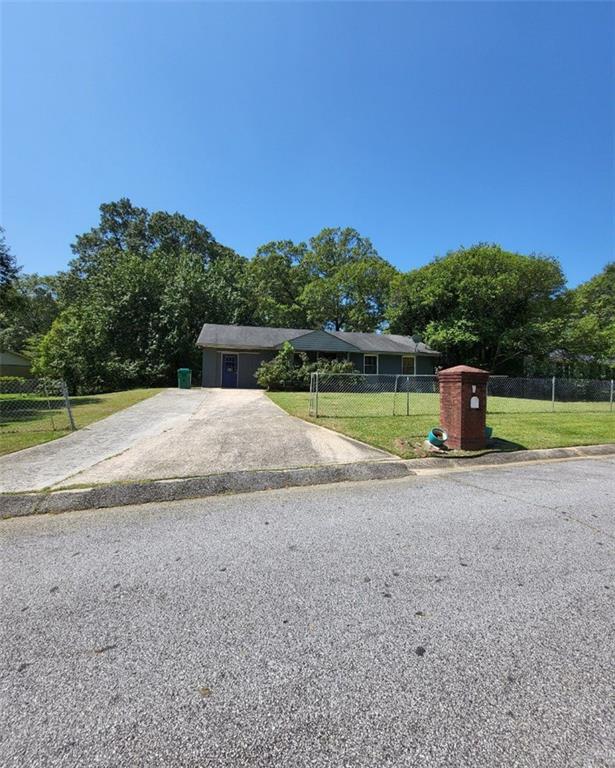Viewing Listing MLS# 401475059
Riverdale, GA 30274
- 4Beds
- 1Full Baths
- N/AHalf Baths
- N/A SqFt
- 1966Year Built
- 0.27Acres
- MLS# 401475059
- Residential
- Single Family Residence
- Active
- Approx Time on Market2 months, 13 days
- AreaN/A
- CountyClayton - GA
- Subdivision Apple Valley
Overview
INVESTOR SPECIAL, PRICED ~$80K BELOW AREA COMPS! This 4 bed/1 bath home could be perfect for a Fix & Flip, Buy & Hold, or owner occupant looking to invest some sweat equity. Home offers large living room that leads into kitchen. Make a bathroom in the master to create a great En-suite. Three bedrooms on the other side of the home and full bath. Out back the deck overlooks the flat back yard.
Association Fees / Info
Hoa: No
Community Features: None
Bathroom Info
Main Bathroom Level: 1
Total Baths: 1.00
Fullbaths: 1
Room Bedroom Features: Master on Main, Oversized Master
Bedroom Info
Beds: 4
Building Info
Habitable Residence: No
Business Info
Equipment: None
Exterior Features
Fence: None
Patio and Porch: Deck
Exterior Features: Rain Gutters
Road Surface Type: Asphalt, Paved
Pool Private: No
County: Clayton - GA
Acres: 0.27
Pool Desc: None
Fees / Restrictions
Financial
Original Price: $150,000
Owner Financing: No
Garage / Parking
Parking Features: Driveway
Green / Env Info
Green Energy Generation: None
Handicap
Accessibility Features: None
Interior Features
Security Ftr: None
Fireplace Features: None
Levels: One
Appliances: Electric Range, Microwave
Laundry Features: Laundry Room
Interior Features: Walk-In Closet(s)
Flooring: Vinyl, Wood
Spa Features: None
Lot Info
Lot Size Source: Public Records
Lot Features: Back Yard, Front Yard
Lot Size: 158 x 75
Misc
Property Attached: No
Home Warranty: No
Open House
Other
Other Structures: None
Property Info
Construction Materials: Wood Siding
Year Built: 1,966
Property Condition: Resale
Roof: Composition, Shingle
Property Type: Residential Detached
Style: Ranch, Traditional
Rental Info
Land Lease: No
Room Info
Kitchen Features: Cabinets Stain, Eat-in Kitchen, Laminate Counters, View to Family Room
Room Master Bathroom Features: Other
Room Dining Room Features: Open Concept
Special Features
Green Features: None
Special Listing Conditions: None
Special Circumstances: Investor Owned, No disclosures from Seller, Sold As/Is
Sqft Info
Building Area Total: 1150
Building Area Source: Owner
Tax Info
Tax Amount Annual: 1529
Tax Year: 2,023
Tax Parcel Letter: 13-0149C-00D-025
Unit Info
Utilities / Hvac
Cool System: Ceiling Fan(s), Central Air
Electric: 110 Volts
Heating: Central
Utilities: Electricity Available
Sewer: Septic Tank
Waterfront / Water
Water Body Name: None
Water Source: Public
Waterfront Features: None
Directions
From I-75 S: take exit 235 toward US 19/US Hwy 41/GA-3/Griffin/Jonesboro, turn right onto Upper Riverdale Rd, turn left onto Hayes Dr, turn right onto Mcferrin Pl, turn left onto Bussell Way, turn left onto Roxbury DrListing Provided courtesy of Virtual Properties Realty.com
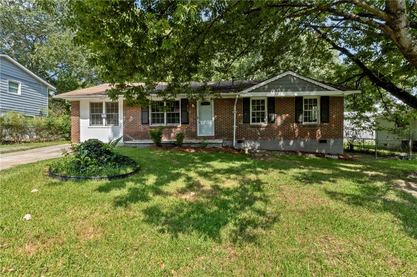
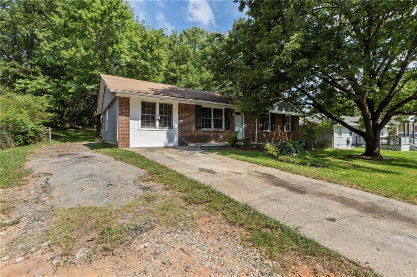
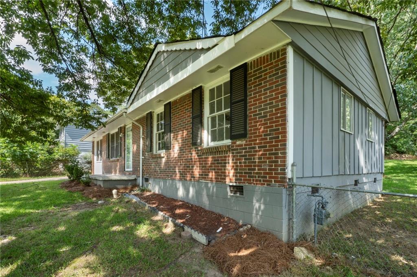
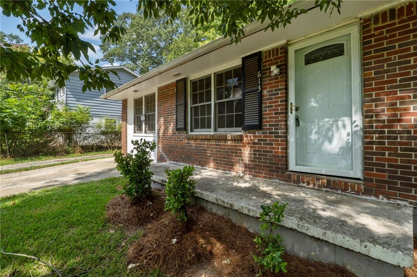
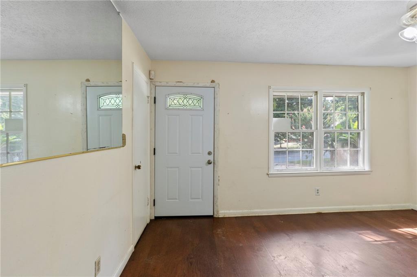
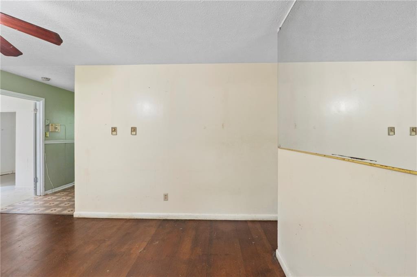
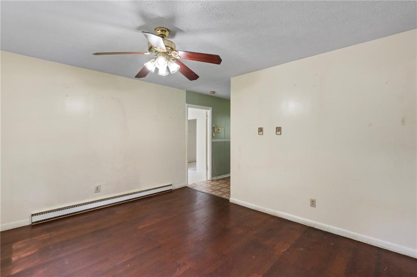
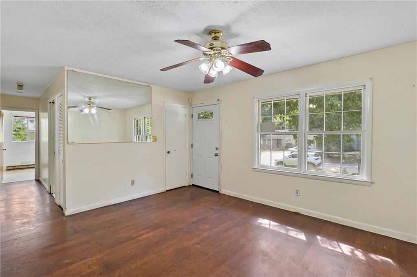
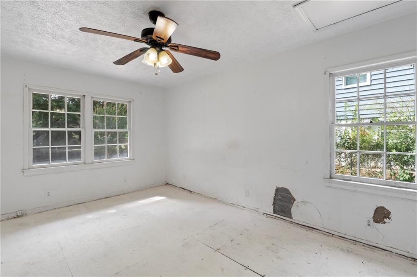
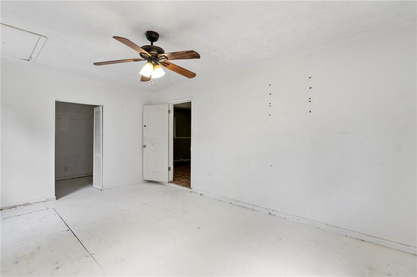
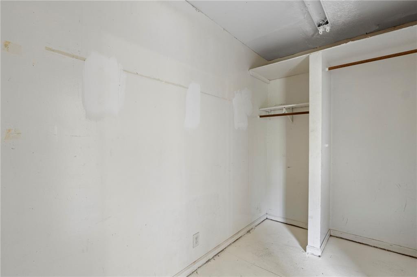
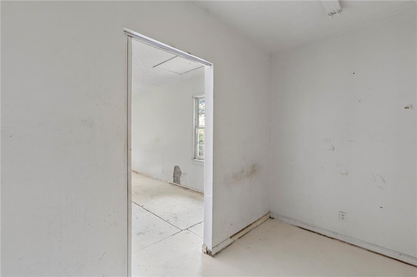
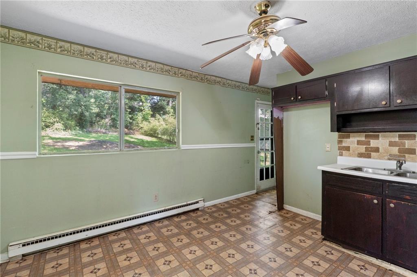
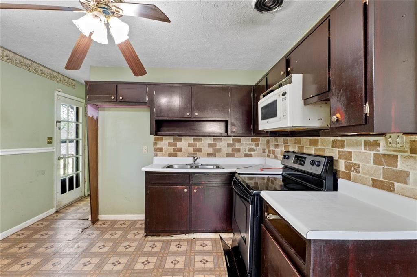
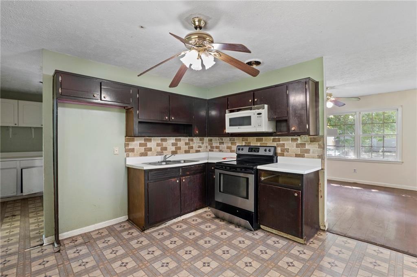
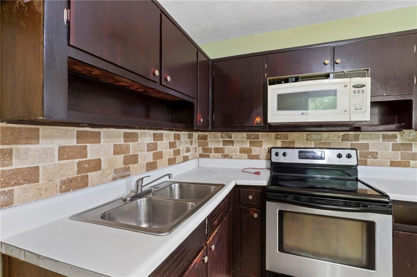
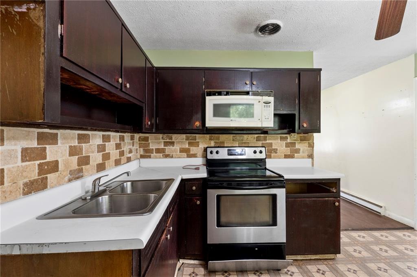
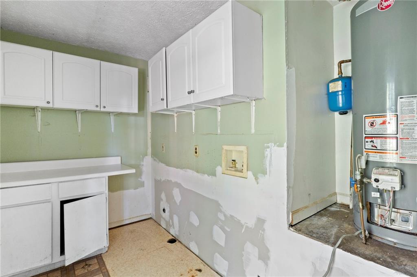
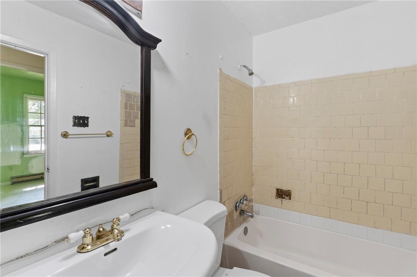
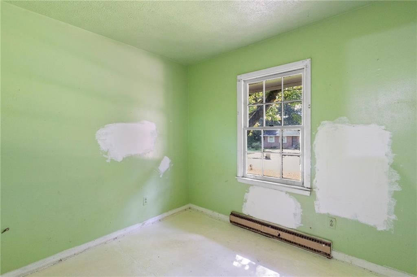
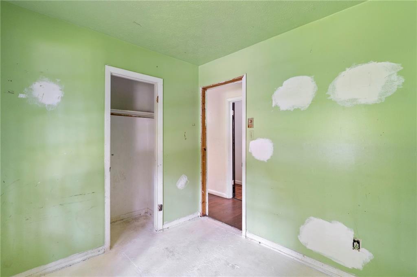
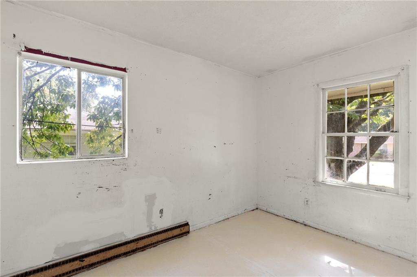
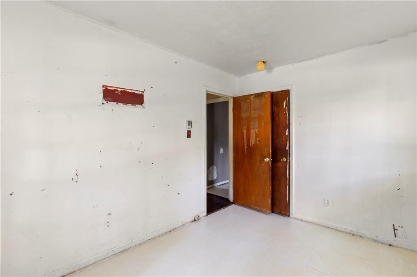
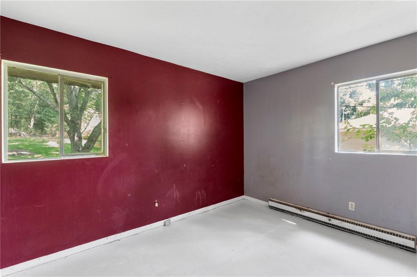
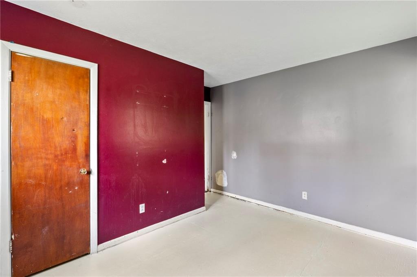
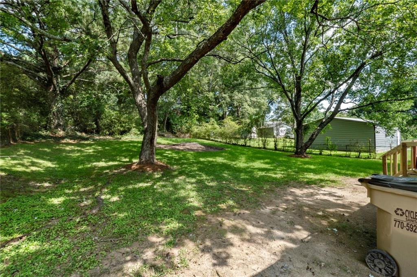
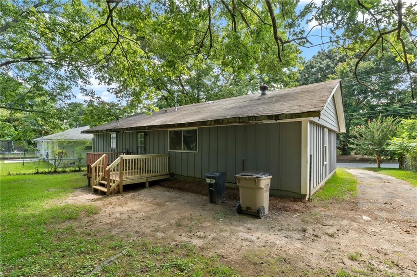
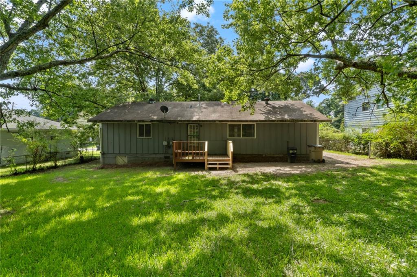
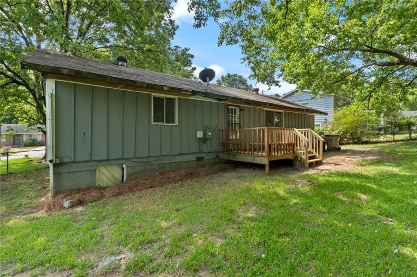
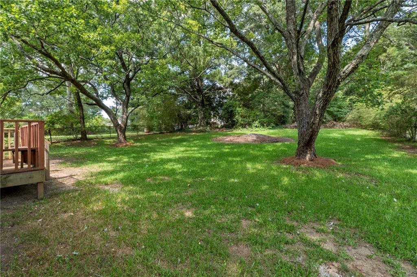
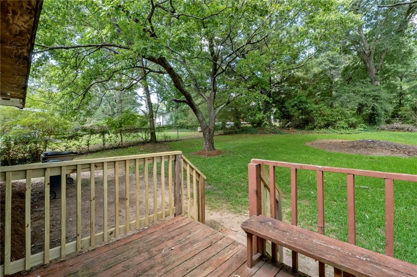
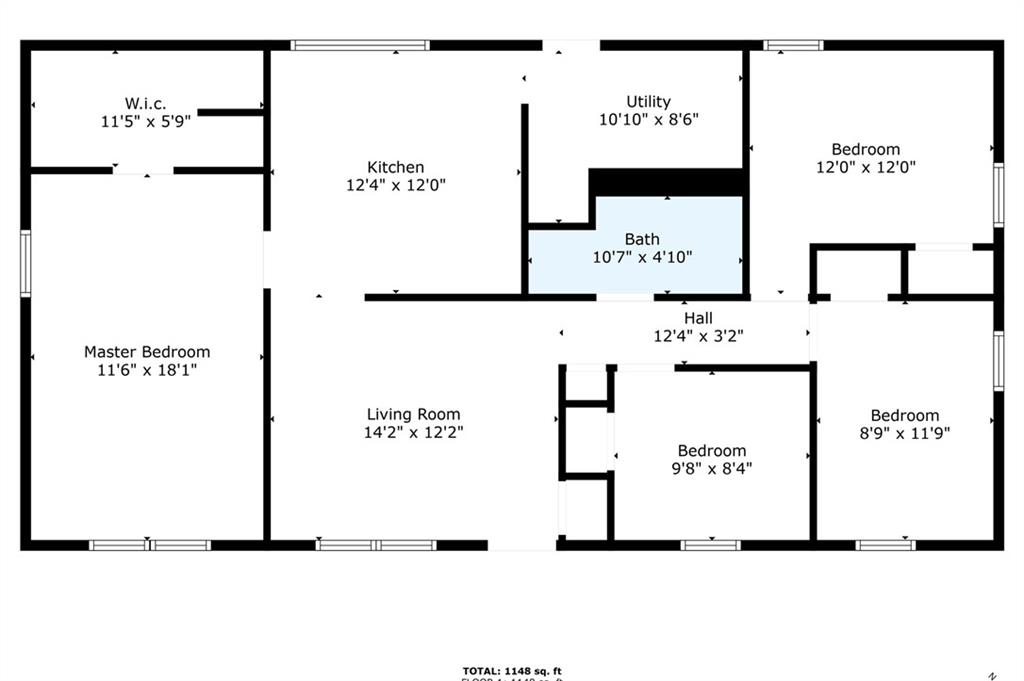

 MLS# 407715011
MLS# 407715011 