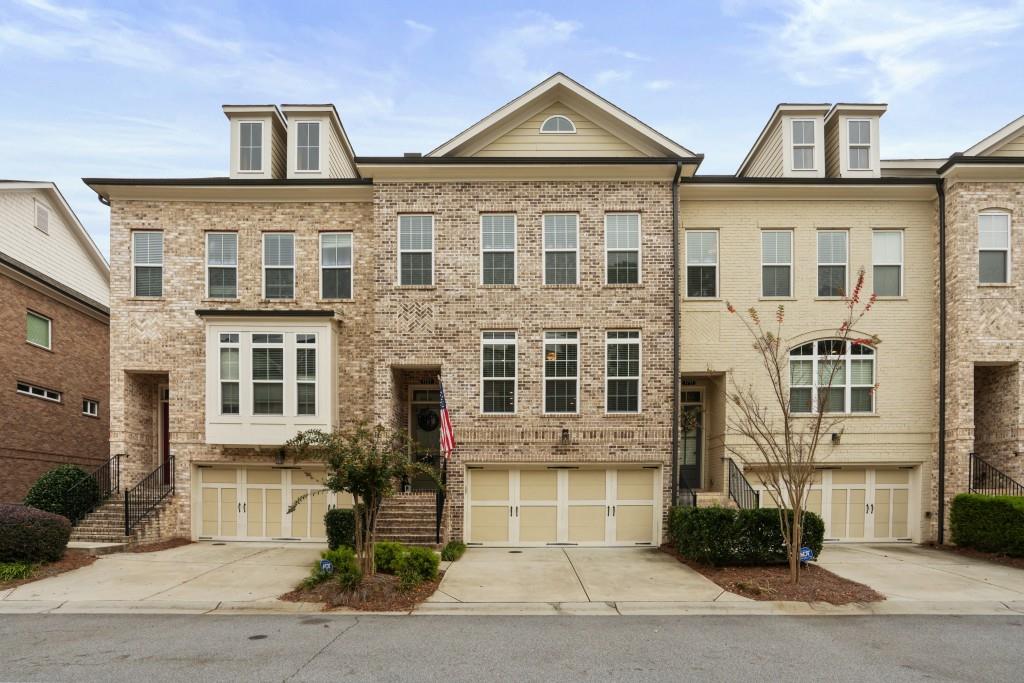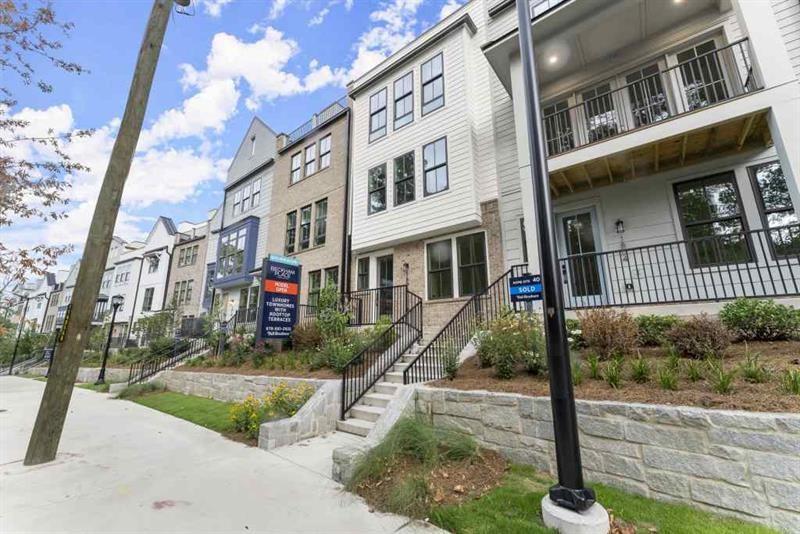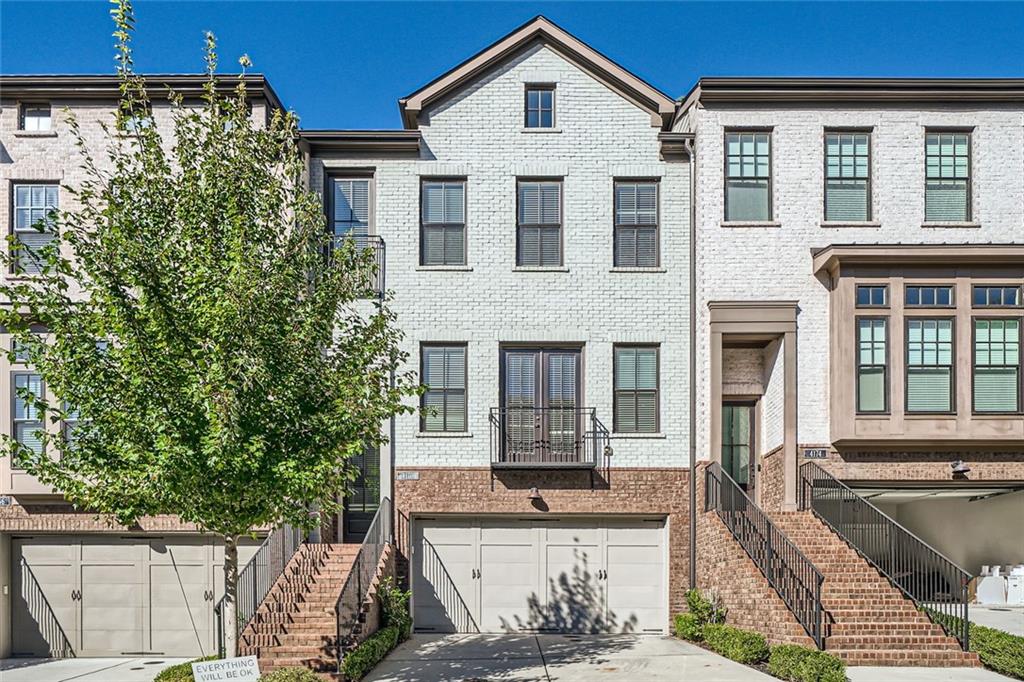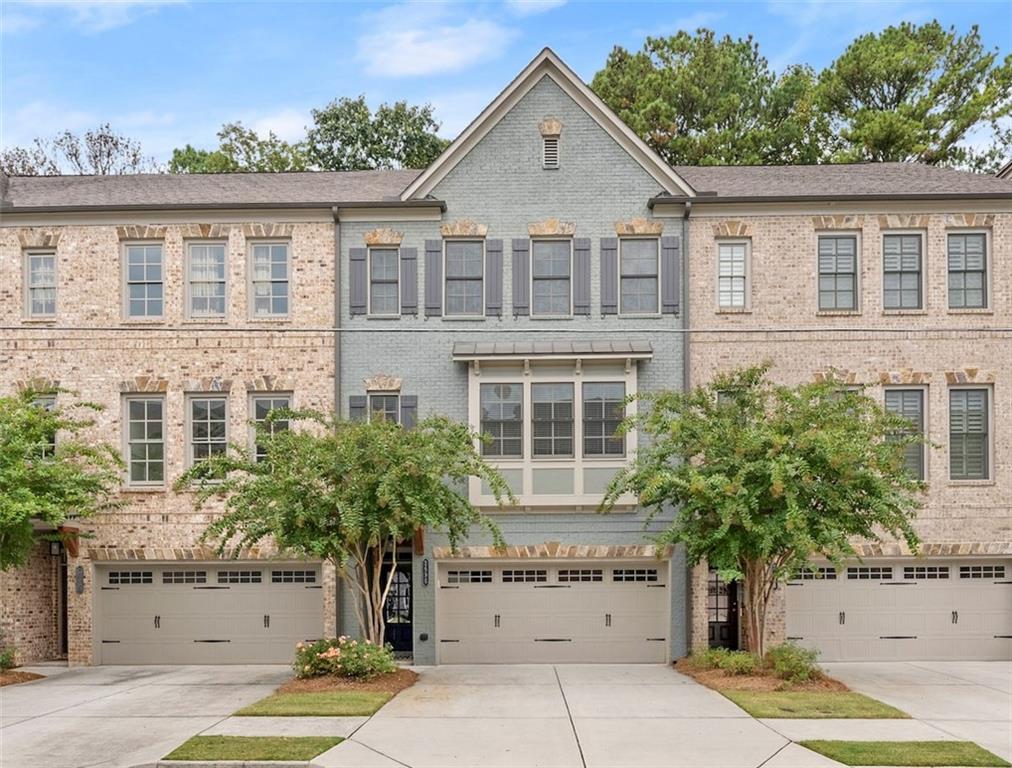Viewing Listing MLS# 401459585
Atlanta, GA 30324
- 4Beds
- 3Full Baths
- 1Half Baths
- N/A SqFt
- 2023Year Built
- 0.00Acres
- MLS# 401459585
- Residential
- Townhouse
- Active
- Approx Time on Market2 months, 14 days
- AreaN/A
- CountyFulton - GA
- Subdivision Beckham Place
Overview
Welcome to this modern and elegant residence located at 1828 Gotham Lane Northeast,Unit 34, Atlanta, GA. This sophisticated home, newly constructed in 2023, boasts 4 bedrooms and 3.5 bathrooms (3 bedrooms on the third floor and 4th bedroom - Primary - on the fourth floor) within its 2094 square feet of living space, with one of Morningsides most prestigious addresses.Upon entering, you'll be greeted by an abundance of natural light that illuminates the fresh new hardwood floors, creating a warm and inviting ambiance. At-home office convenience has been deftly designed into this home, with the first floor featuring an office or den, providing a versatile space for work, play or relaxation. The high-end finishes throughout the home exude a sense of luxury and style. The main level offers a seamless flow between the living spaces and the eye is drawn from window to window, leading to a private outdoor space perfect for entertaining or your personal Zen spot. The kitchen is equipped with modern appliances and a sleek design, ideal for culinary enthusiasts. Ascend to the upper levels to discover the primary suite, which recalls the air and privacy of a five-star hotel and primary bath. Conveniently located on this floor are two additional, well-appointed bedrooms. When you arrive on the rooftop deck, the cares of the city and the busy workday will evaporate as you take in stunning views and a serene retreat from the hustle and bustle of the city.This residence also includes desirable amenities such as central air conditioning, electric heat, forced air, an attached 2-car garage, and a pool and plenty of closet and storage space. Its prime location in highly sought-after Morningside School District and steps away from Midtown, Piedmont Park and the Beltline still provides convenient access to the vibrant city lifestyle. Experience the epitome of contemporary living in this chic and savvy home. Don't miss the opportunity to make this exquisite property your own.
Association Fees / Info
Hoa: Yes
Hoa Fees Frequency: Monthly
Hoa Fees: 200
Community Features: Homeowners Assoc, Near Beltline, Near Public Transport, Near Schools, Near Shopping, Near Trails/Greenway, Pool, Sidewalks, Street Lights
Association Fee Includes: Swim
Bathroom Info
Halfbaths: 1
Total Baths: 4.00
Fullbaths: 3
Room Bedroom Features: Roommate Floor Plan, Split Bedroom Plan
Bedroom Info
Beds: 4
Building Info
Habitable Residence: No
Business Info
Equipment: None
Exterior Features
Fence: None
Patio and Porch: Rooftop
Exterior Features: Private Entrance, Rain Gutters
Road Surface Type: Paved
Pool Private: No
County: Fulton - GA
Acres: 0.00
Pool Desc: None
Fees / Restrictions
Financial
Original Price: $760,000
Owner Financing: No
Garage / Parking
Parking Features: Attached, Garage
Green / Env Info
Green Energy Generation: None
Handicap
Accessibility Features: None
Interior Features
Security Ftr: Carbon Monoxide Detector(s), Fire Sprinkler System
Fireplace Features: None
Levels: Two
Appliances: Dishwasher, Disposal, Electric Water Heater, Gas Range, Microwave
Laundry Features: Upper Level
Interior Features: Entrance Foyer, High Ceilings 9 ft Main, High Ceilings 9 ft Upper, Walk-In Closet(s)
Flooring: Hardwood
Spa Features: None
Lot Info
Lot Size Source: Not Available
Lot Features: Other
Misc
Property Attached: Yes
Home Warranty: No
Open House
Other
Other Structures: None
Property Info
Construction Materials: Brick Front, Cement Siding
Year Built: 2,023
Property Condition: Resale
Roof: Composition
Property Type: Residential Attached
Style: Townhouse
Rental Info
Land Lease: No
Room Info
Kitchen Features: Breakfast Room, Cabinets Other, Kitchen Island, Solid Surface Counters, View to Family Room
Room Master Bathroom Features: Shower Only
Room Dining Room Features: Open Concept
Special Features
Green Features: None
Special Listing Conditions: None
Special Circumstances: None
Sqft Info
Building Area Total: 2094
Building Area Source: Builder
Tax Info
Tax Amount Annual: 9800
Tax Year: 2,023
Tax Parcel Letter: 17 005100011215
Unit Info
Unit: 34
Num Units In Community: 1
Utilities / Hvac
Cool System: Central Air, Zoned
Electric: 110 Volts
Heating: Central, Zoned
Utilities: Electricity Available, Natural Gas Available, Sewer Available, Water Available
Sewer: Public Sewer
Waterfront / Water
Water Body Name: None
Water Source: Public
Waterfront Features: None
Directions
From Piedmont Park Head north on Monroe Drive and Turn right onto Piedmont Avenue to right onto Beckham Place.Listing Provided courtesy of Compass
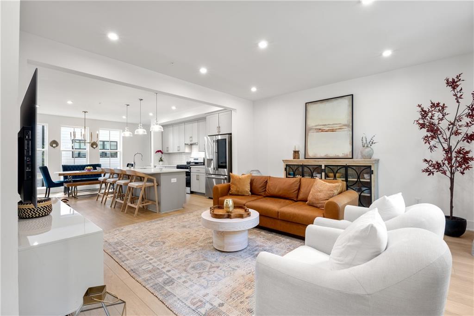
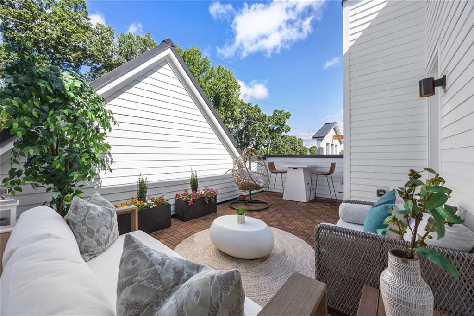
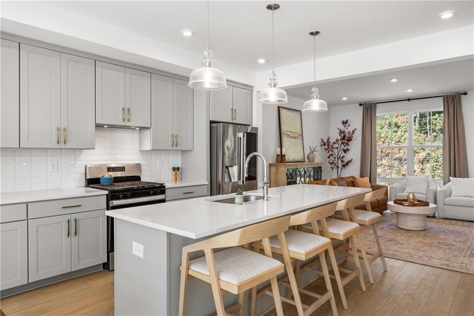
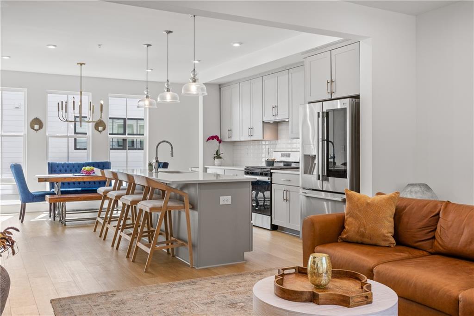
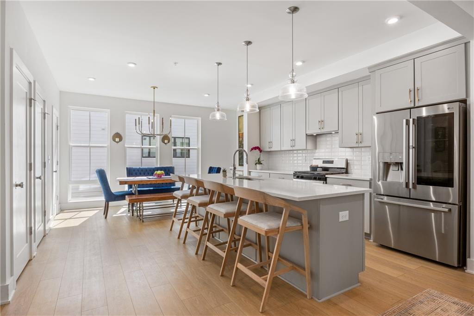
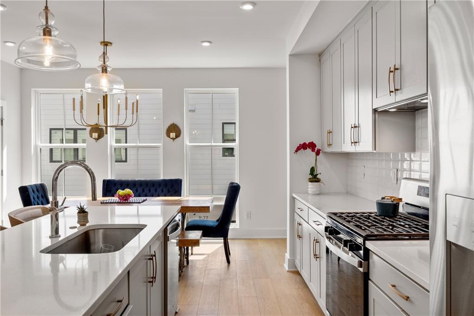
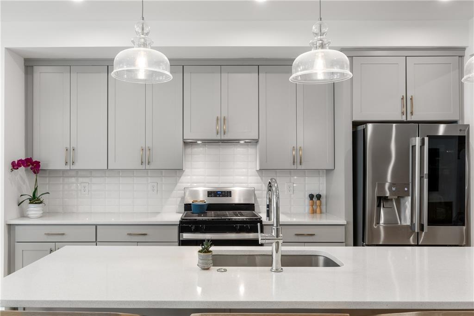
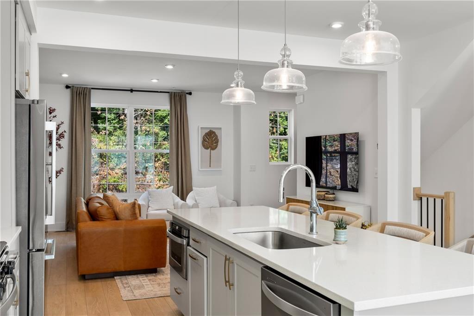
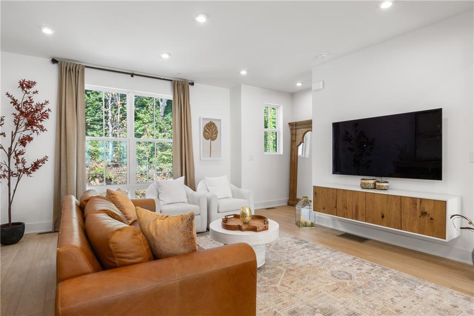
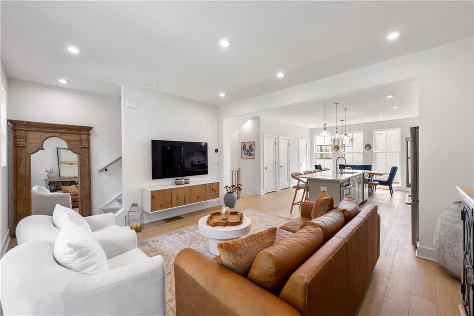
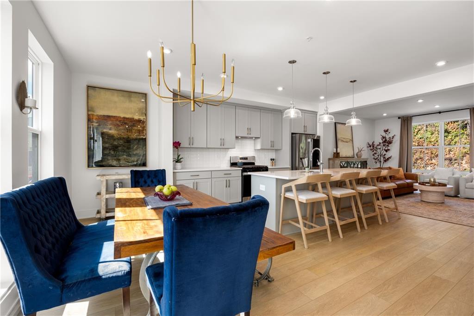
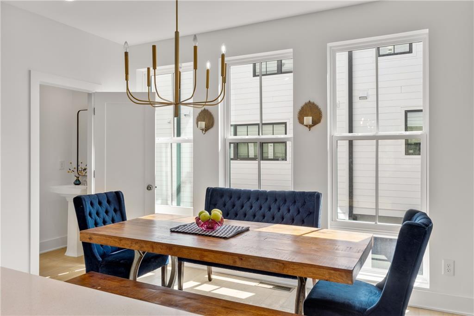
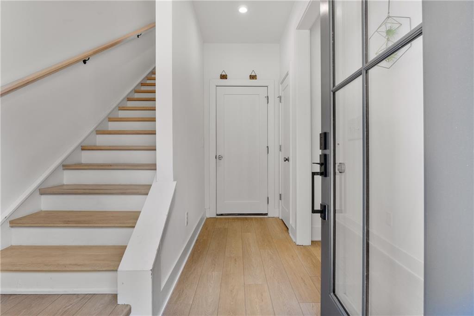
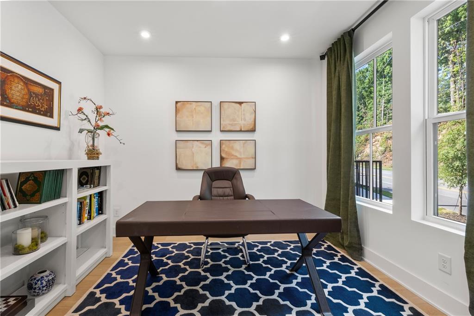
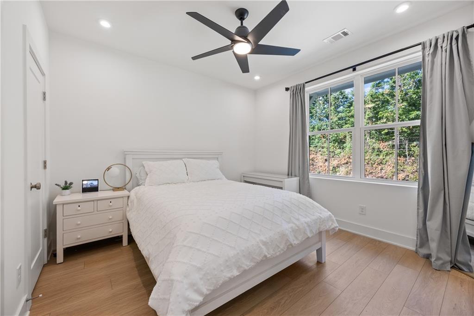
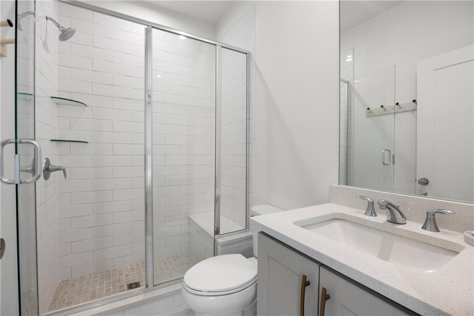
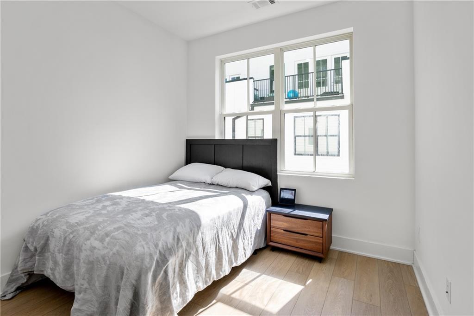
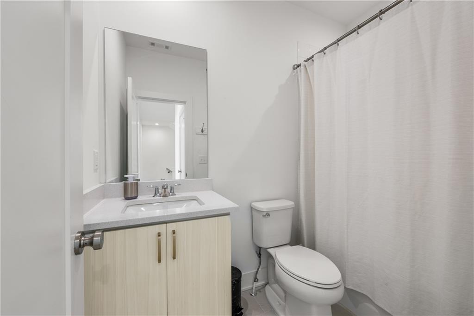
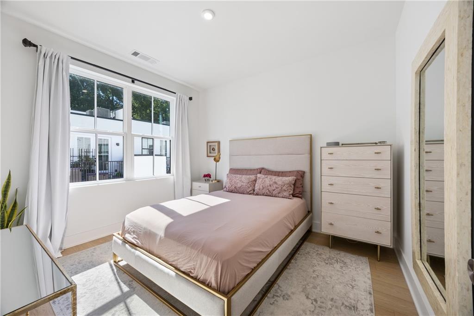
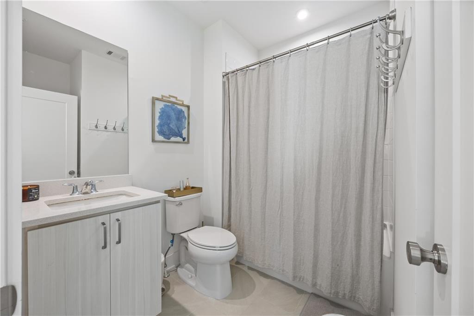
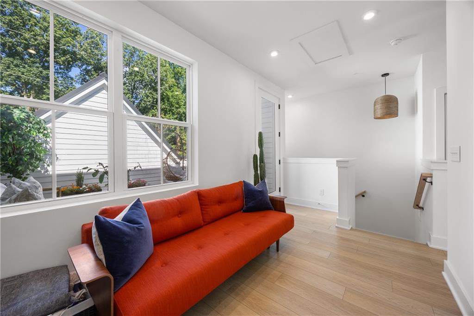
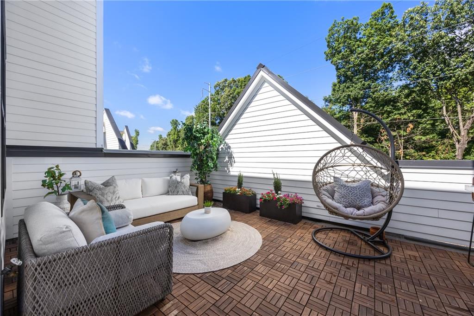
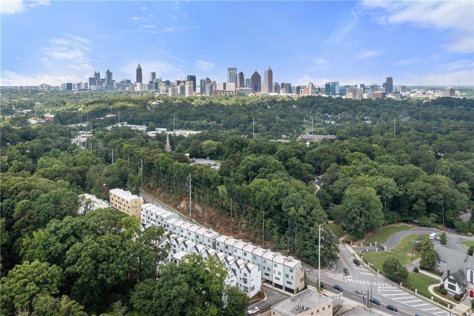
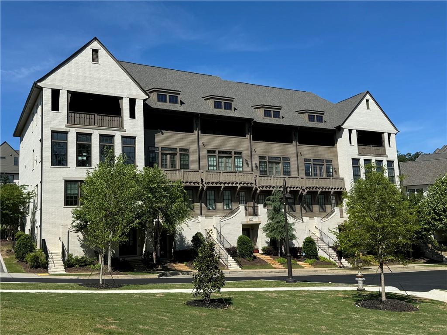
 MLS# 7367892
MLS# 7367892 