Viewing Listing MLS# 401454095
Milton, GA 30004
- 6Beds
- 6Full Baths
- 2Half Baths
- N/A SqFt
- 2008Year Built
- 1.05Acres
- MLS# 401454095
- Residential
- Single Family Residence
- Active
- Approx Time on Market2 months, 9 days
- AreaN/A
- CountyFulton - GA
- Subdivision Kingsley Estates
Overview
Discover a harmonious blend of luxury and comfort in this breathtaking residence, located within the exclusive, family-oriented and gated community of Kingsley Estates. From the moment you enter, the abundance of natural light illuminates the stunning architectural features, showcasing beautifully crafted moldings and exquisite windows that make this home a true masterpiece. While the captivating photos speak volumes, let me highlight what might not be as clear. The roof is just 6 years old, ensuring peace of mind for years to come. The brand-new HVAC system promises comfort throughout the seasons. Custom built-ins grace the living spaces, adding both functionality and flair. One of the standout features you dont want to miss is the stunning architectural window in the keeping room, a true testament to the designers vision. Dont overlook the mudroom which is a large, stylish and functional space that redefines home organization, far beyond simple coat hooks and boot baskets. In the primary bedroom you will find a private, shingled sunroom, a serene retreat for moments of relaxation as well as the expansive bathroom with a spacious glass-enclosed shower and a luxurious soaking tub. The spacious closet is a dream come true, boasting built-in shelving that maximizes storage and organization. Bathed in natural light from beautiful windows, this inviting space makes getting ready for the day a pleasure. Outside, your outdoor paradise awaits. The upper deck includes a screened in porch with stone fireplace - perfect for those chilly evenings - and a covered lower deck which all give access to the magnificent saltwater pool, complete with three serene waterfalls that create a tranquil and tropical ambiance. Imagine yourself unwinding in the indulgent hot tub after a long day, surrounded by lush landscaping and the soothing sound of cascading water. The sellers are motivated and ready to welcome you into this incredible home. Experience the lifestyle you deserveschedule your private showing today!
Association Fees / Info
Hoa: Yes
Hoa Fees Frequency: Annually
Hoa Fees: 2230
Community Features: Clubhouse, Homeowners Assoc, Near Schools, Near Trails/Greenway, Pool, Street Lights, Tennis Court(s)
Bathroom Info
Main Bathroom Level: 1
Halfbaths: 2
Total Baths: 8.00
Fullbaths: 6
Room Bedroom Features: Oversized Master, Sitting Room
Bedroom Info
Beds: 6
Building Info
Habitable Residence: No
Business Info
Equipment: Home Theater, Irrigation Equipment
Exterior Features
Fence: Back Yard, Wrought Iron
Patio and Porch: Deck, Front Porch, Rear Porch, Screened
Exterior Features: Private Entrance, Private Yard, Rain Gutters, Rear Stairs
Road Surface Type: Asphalt
Pool Private: Yes
County: Fulton - GA
Acres: 1.05
Pool Desc: Gunite, In Ground, Private, Salt Water, Waterfall
Fees / Restrictions
Financial
Original Price: $2,200,000
Owner Financing: No
Garage / Parking
Parking Features: Attached, Covered, Garage, Garage Door Opener, Garage Faces Side, Kitchen Level, Storage
Green / Env Info
Green Energy Generation: None
Handicap
Accessibility Features: None
Interior Features
Security Ftr: Security Gate, Smoke Detector(s)
Fireplace Features: Family Room, Keeping Room, Master Bedroom, Outside
Levels: Three Or More
Appliances: Dishwasher, Disposal, Double Oven, Gas Cooktop, Microwave, Refrigerator, Self Cleaning Oven
Laundry Features: Laundry Room, Sink, Upper Level
Interior Features: Beamed Ceilings, Bookcases, Cathedral Ceiling(s), Coffered Ceiling(s), Crown Molding, Disappearing Attic Stairs, Entrance Foyer 2 Story, High Ceilings 10 ft Main, High Speed Internet, Recessed Lighting, Walk-In Closet(s)
Flooring: Carpet, Hardwood
Spa Features: None
Lot Info
Lot Size Source: Public Records
Lot Features: Back Yard, Cleared, Front Yard, Landscaped, Sprinklers In Front, Sprinklers In Rear
Lot Size: x
Misc
Property Attached: No
Home Warranty: Yes
Open House
Other
Other Structures: None
Property Info
Construction Materials: Brick, Brick 4 Sides, Stone
Year Built: 2,008
Builders Name: Fuqua & Associates
Property Condition: Resale
Roof: Composition
Property Type: Residential Detached
Style: Traditional
Rental Info
Land Lease: No
Room Info
Kitchen Features: Breakfast Bar, Cabinets Stain, Eat-in Kitchen, Keeping Room, Kitchen Island, Pantry Walk-In, Stone Counters, View to Family Room
Room Master Bathroom Features: Double Shower,Double Vanity,Soaking Tub
Room Dining Room Features: Seats 12+,Separate Dining Room
Special Features
Green Features: None
Special Listing Conditions: None
Special Circumstances: None
Sqft Info
Building Area Total: 8925
Building Area Source: Appraiser
Tax Info
Tax Amount Annual: 19836
Tax Year: 2,023
Tax Parcel Letter: 22-4360-0265-063-8
Unit Info
Utilities / Hvac
Cool System: Ceiling Fan(s), Central Air, Zoned
Electric: 110 Volts, 220 Volts
Heating: Central, Electric, Forced Air, Natural Gas
Utilities: Electricity Available, Natural Gas Available
Sewer: Septic Tank
Waterfront / Water
Water Body Name: None
Water Source: Public
Waterfront Features: None
Directions
Use GPSListing Provided courtesy of Hamstead Realty
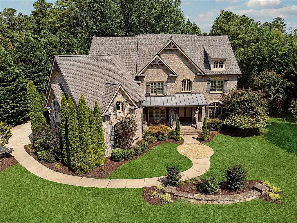
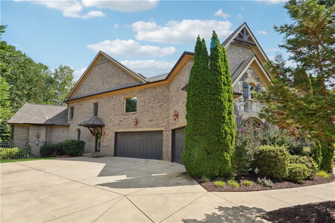
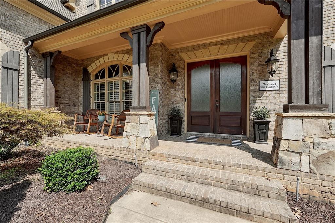
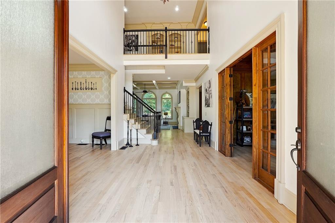
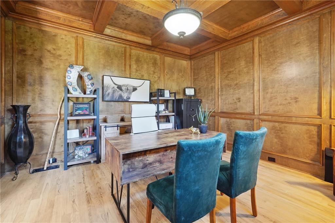
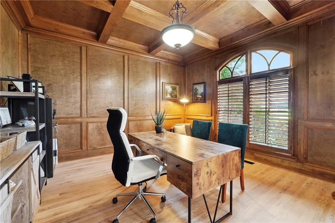
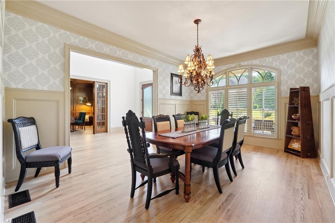
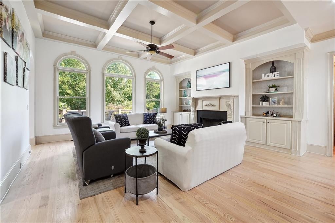
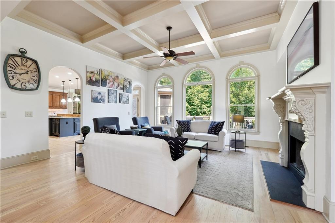
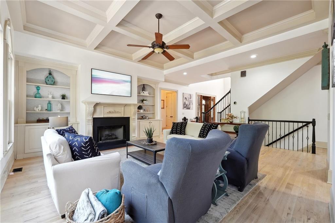
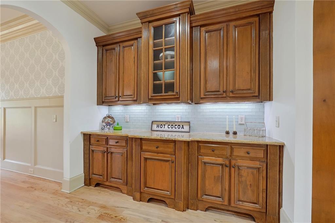
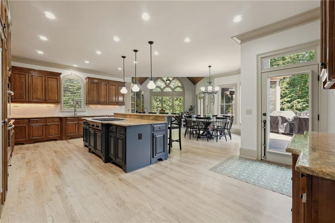
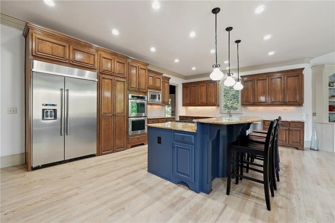
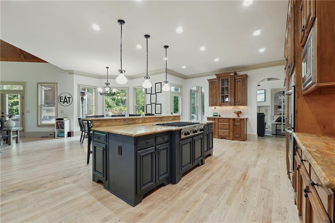
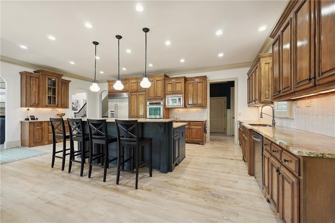
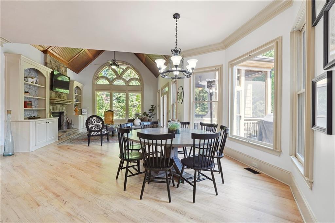
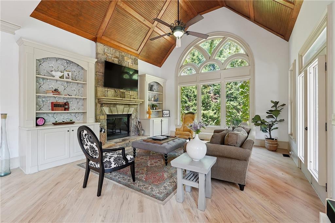
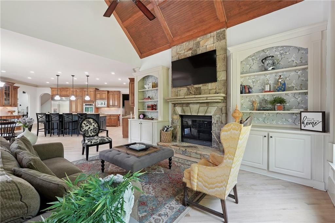
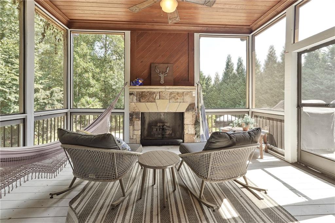
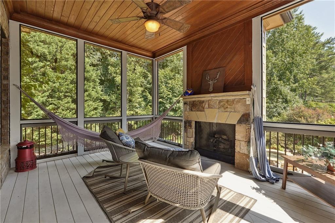
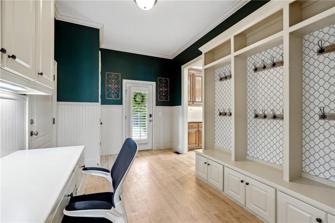
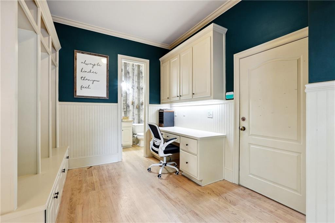
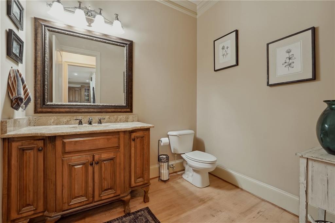
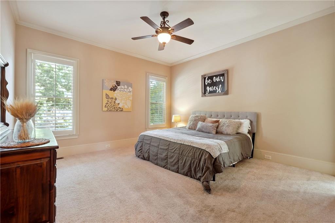
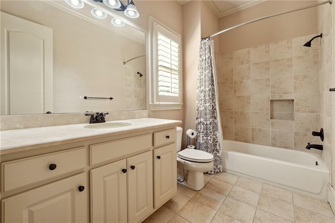
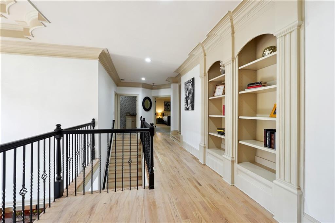
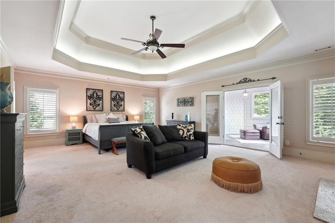
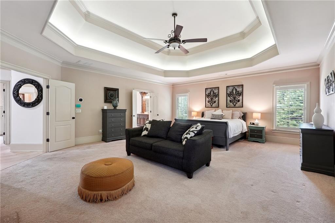
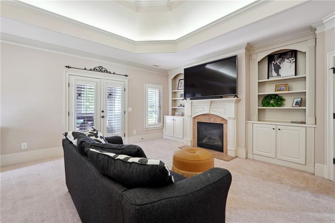
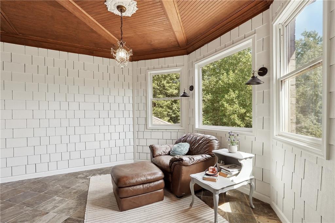
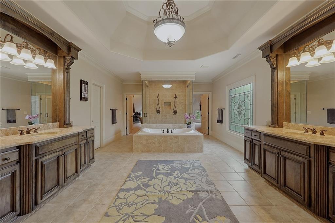
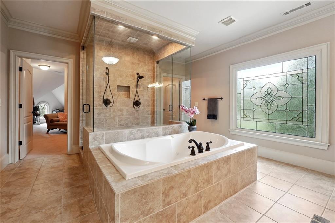
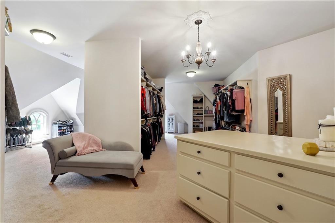
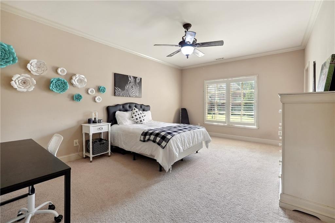
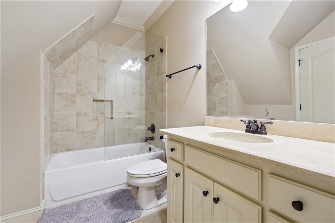
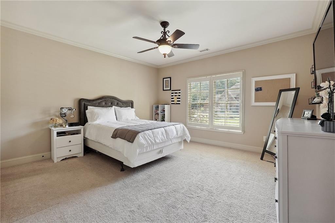
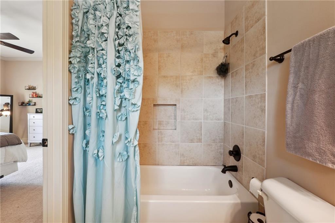
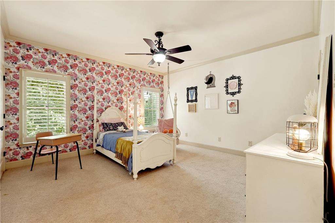
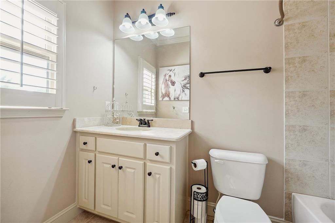
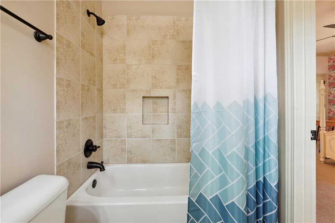
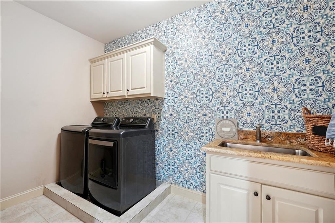
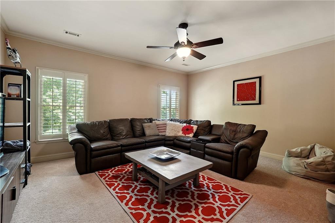
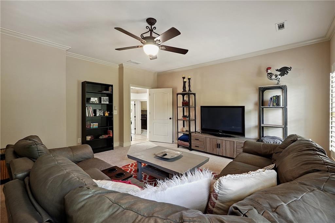
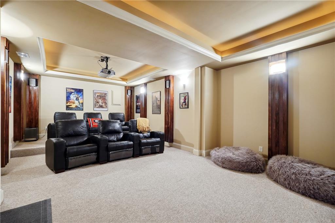
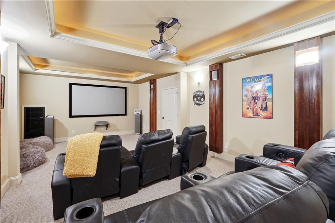
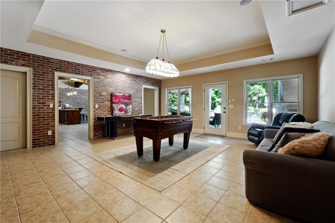
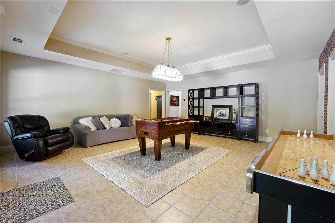
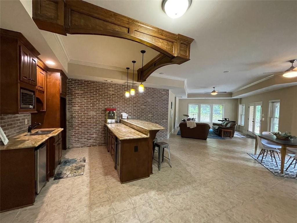
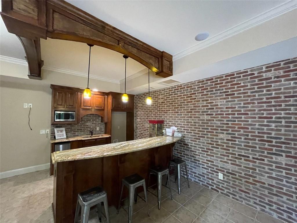
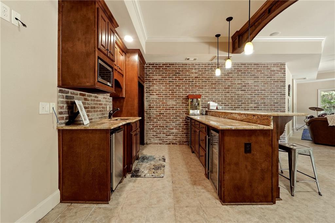
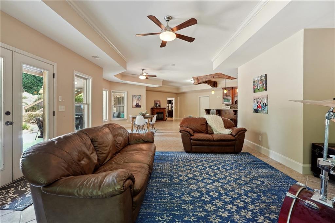
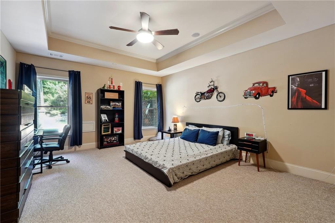
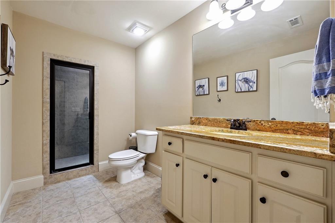
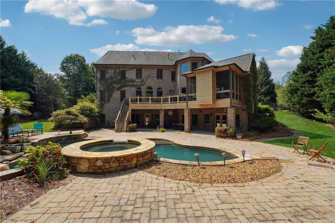
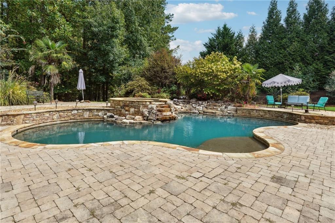
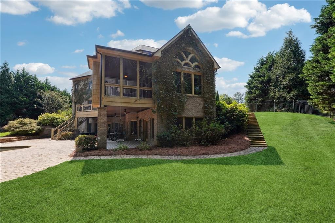
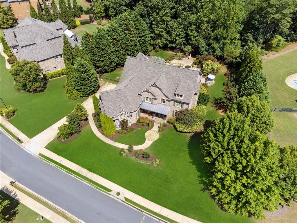
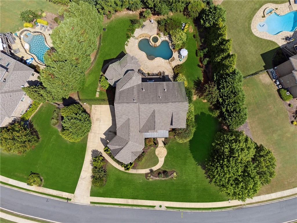
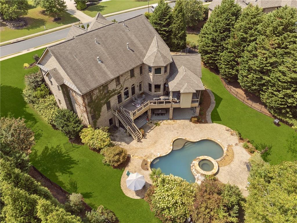
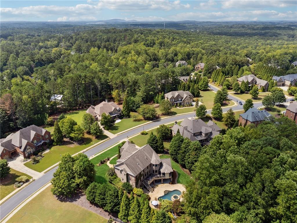
 Listings identified with the FMLS IDX logo come from
FMLS and are held by brokerage firms other than the owner of this website. The
listing brokerage is identified in any listing details. Information is deemed reliable
but is not guaranteed. If you believe any FMLS listing contains material that
infringes your copyrighted work please
Listings identified with the FMLS IDX logo come from
FMLS and are held by brokerage firms other than the owner of this website. The
listing brokerage is identified in any listing details. Information is deemed reliable
but is not guaranteed. If you believe any FMLS listing contains material that
infringes your copyrighted work please