Viewing Listing MLS# 401445318
Cumming, GA 30041
- 6Beds
- 4Full Baths
- 1Half Baths
- N/A SqFt
- 2011Year Built
- 2.40Acres
- MLS# 401445318
- Residential
- Single Family Residence
- Active
- Approx Time on Market2 months, 14 days
- AreaN/A
- CountyForsyth - GA
- Subdivision Balmoral
Overview
Welcome to this stunning executive home in gated Balmoral! This expansive 6-bedroom, 4.5-bath home offers elegance and comfort, perfectly designed to meet your every need. Located in a prime location in Cumming, this property boasts sweeping, long range panoramic views that will leave you in awe. Step inside to discover a grand, open-concept foyer where natural light floods through expansive windows. To the left you will find a spacious living area/office space complete with built-in shelves and cabinets. Across the foyer is the elegant dining room that features high ceilings, intricate moldings and an incredible crystal chandelier creating the perfect ambiance for hosting memorable dinner parties and family gatherings. Conveniently located off the dining room, you will find a beautifully designed butler kitchen/dry bar. This stylish feature is perfect for entertaining, offering a dedicated space for crafting cocktails and preparing refreshments. The gourmet kitchen is a chefs delight, featuring a new dishwasher, gas stovetop, double oven, sleek granite countertops, and a spacious island perfect for entertaining. A separate, oversized eat-in breakfast area offers spectacular views of the scenic backyard and access to the back deck that is perfect for relaxing after a long day or hosting a weekend cookout. Seemlessly connecting from the kitchen is the 2 story spacious family room featuring a wall of windows with amazing long range views, a cozy stone surround fireplace, built-in shelves and storage cabinets and a beautiful art deco chandelier. The luxurious main floor master suite is a true retreat, with large windows that allow for even more scenic views. A lavish en-suite bathroom includes a his/her separate vanities, a soaking tub, oversized shower, large linen closet and private water closet. A generous walk-in closet is also a feature of this master suite. An additional guest/in-law suite is located on the main floor and offers ample space and access to a beautifully designed full bath. The upper level features a loft space that can be transformed into a gaming room or extra living space. Two large bedrooms with ample closet space share a jack and jill bathroom. Descend to the entertainment-focused terrace level, which features a spacious gathering room, a game area with ample room for a pool table or other recreational activities. A separate theater room is perfect for family movie nights or for watching the big game. The gathering room is already stubbed for a bar or kitchen on one wall and just waiting for your perfect design.. Additionally, this level features 2 bedrooms and a full bath, offering privacy and comfort for guests or extended family. Step outside to your personal outdoor sanctuary, complete with a covered patio and a large grassy area. There are no worries about keeping this lawn and landscaping in top condition with the 9 zone IRRIGATION SYSTEM. Also equipped with a SIMPLY SAFE HOME MONITORING SYSTEM*****2 NEW HVAC UNITS AUG 2024, terrace level remodeled 2023, updated light fixtures and chandeliers, new dishwasher, new garage door openers, 2 bathroom remodels, new paint and carpet throughout house 2023***Located in the sought after community of Balmoral, this home offers the convenience of being near shopping, restaurants, entertainment, and great schools. Enjoy easy access to all the amenities you need, while still having a luxurious retreat to call home.
Association Fees / Info
Hoa: Yes
Hoa Fees Frequency: Annually
Hoa Fees: 1529
Community Features: Gated
Association Fee Includes: Security
Bathroom Info
Main Bathroom Level: 2
Halfbaths: 1
Total Baths: 5.00
Fullbaths: 4
Room Bedroom Features: Master on Main, Oversized Master
Bedroom Info
Beds: 6
Building Info
Habitable Residence: No
Business Info
Equipment: Home Theater, Irrigation Equipment
Exterior Features
Fence: Back Yard
Patio and Porch: Deck, Front Porch, Patio
Exterior Features: Rear Stairs, Storage
Road Surface Type: Asphalt
Pool Private: No
County: Forsyth - GA
Acres: 2.40
Pool Desc: None
Fees / Restrictions
Financial
Original Price: $1,295,000
Owner Financing: No
Garage / Parking
Parking Features: Garage, Garage Door Opener, Garage Faces Front, Garage Faces Side
Green / Env Info
Green Energy Generation: None
Handicap
Accessibility Features: None
Interior Features
Security Ftr: Security Gate, Security System Owned, Smoke Detector(s)
Fireplace Features: Family Room, Gas Log, Gas Starter, Stone
Levels: Three Or More
Appliances: Dishwasher, Disposal, Double Oven, Gas Cooktop, Gas Water Heater, Microwave, Range Hood
Laundry Features: Laundry Room, Main Level
Interior Features: Bookcases, Disappearing Attic Stairs, Double Vanity, Dry Bar, Entrance Foyer 2 Story, High Ceilings 10 ft Main, High Speed Internet, Tray Ceiling(s), Walk-In Closet(s)
Flooring: Carpet, Hardwood
Spa Features: None
Lot Info
Lot Size Source: Public Records
Lot Features: Back Yard, Front Yard, Landscaped, Sprinklers In Front, Sprinklers In Rear
Lot Size: x
Misc
Property Attached: No
Home Warranty: No
Open House
Other
Other Structures: None
Property Info
Construction Materials: Brick
Year Built: 2,011
Property Condition: Resale
Roof: Composition
Property Type: Residential Detached
Style: Traditional
Rental Info
Land Lease: No
Room Info
Kitchen Features: Breakfast Bar, Cabinets Stain, Eat-in Kitchen, Kitchen Island, Pantry Walk-In, View to Family Room
Room Master Bathroom Features: Double Vanity,Separate His/Hers,Separate Tub/Showe
Room Dining Room Features: Seats 12+,Separate Dining Room
Special Features
Green Features: None
Special Listing Conditions: None
Special Circumstances: None
Sqft Info
Building Area Total: 5759
Building Area Source: Public Records
Tax Info
Tax Amount Annual: 9168
Tax Year: 2,023
Tax Parcel Letter: 175-000-175
Unit Info
Utilities / Hvac
Cool System: Central Air, Multi Units
Electric: 110 Volts, 220 Volts
Heating: Central
Utilities: Cable Available, Electricity Available, Natural Gas Available, Phone Available, Water Available
Sewer: Septic Tank
Waterfront / Water
Water Body Name: None
Water Source: Public
Waterfront Features: None
Directions
GPS Friendly. GA 400 N to exit 14, turn right, take right on Trammel Rd., turn right on Balmoral Estates Way, at roundabout take 3rd right onto Belle Patrice Dr.Listing Provided courtesy of Atlanta Communities
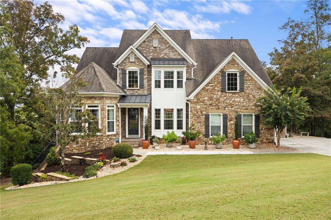
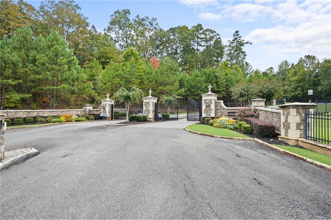
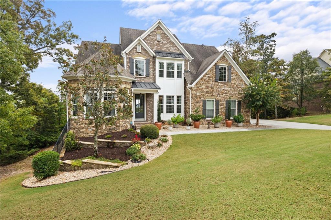
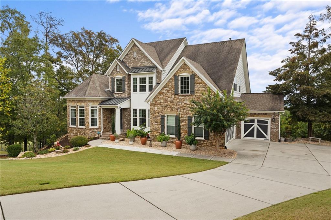
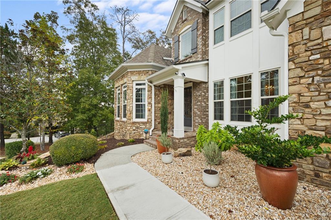
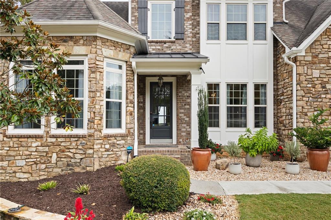
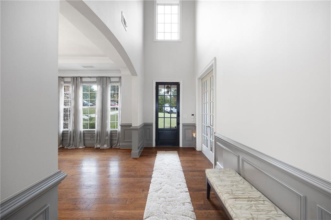
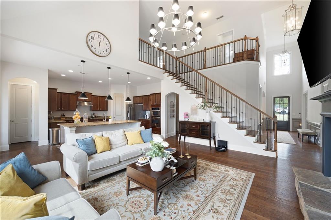
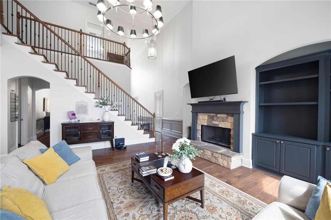
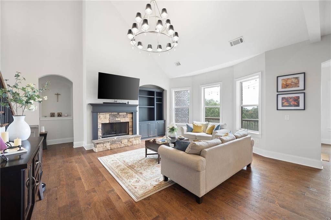
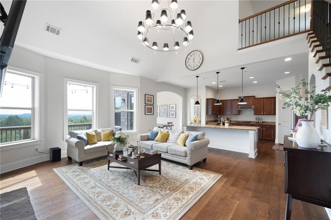
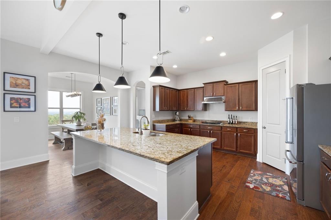
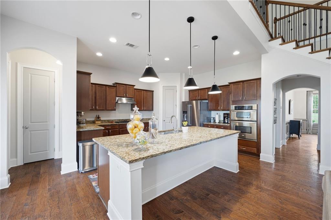
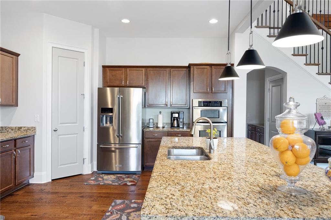
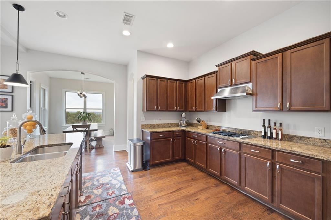
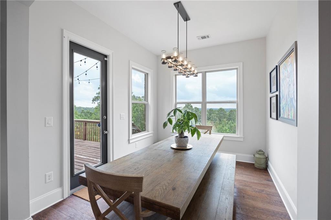
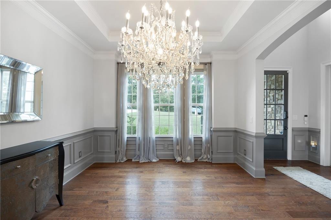
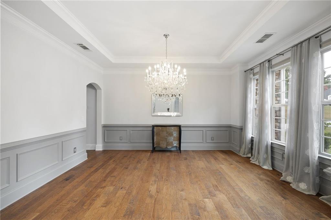
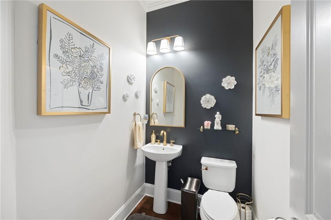
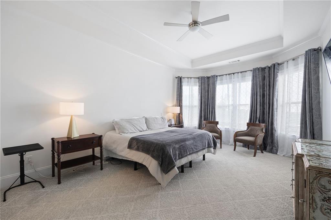
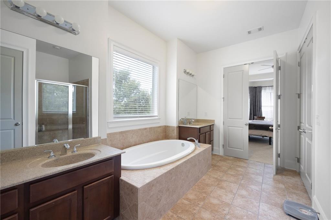
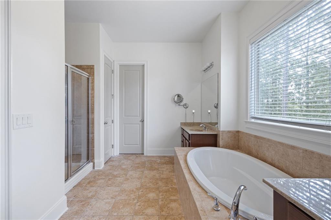
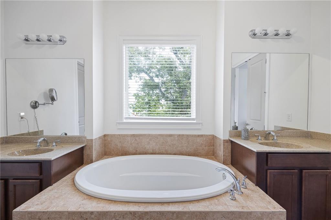
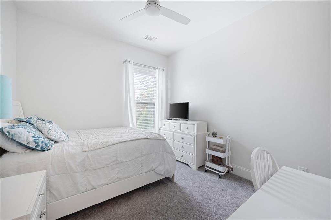
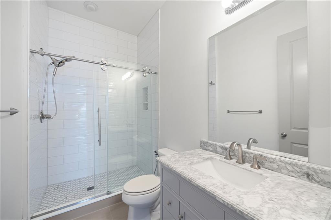
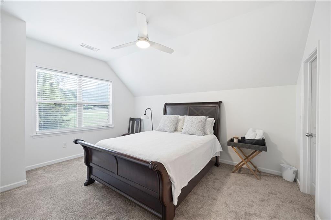
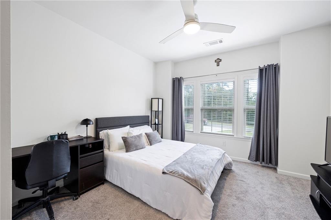
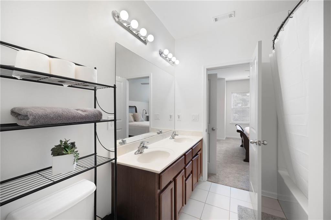
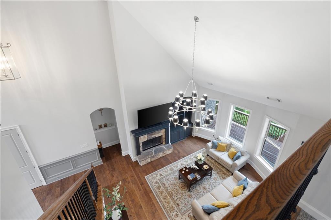
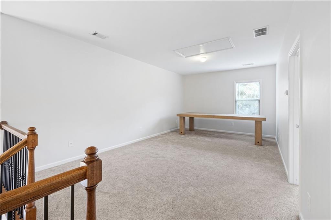
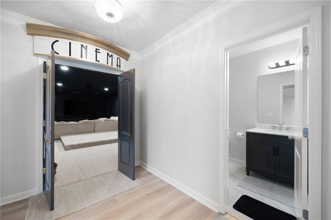
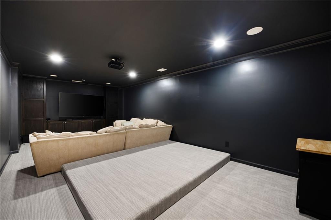
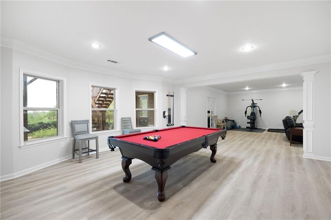
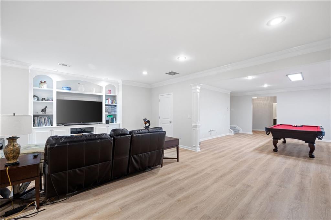
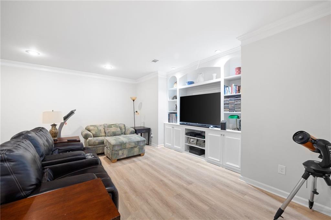
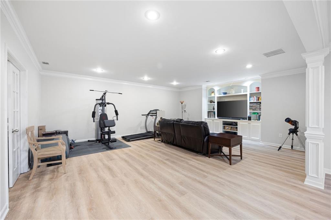
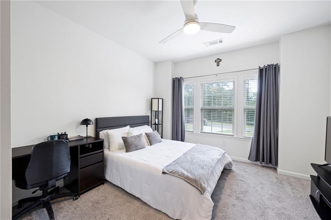
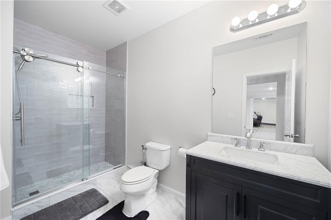
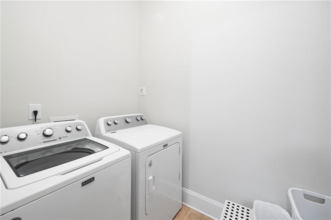
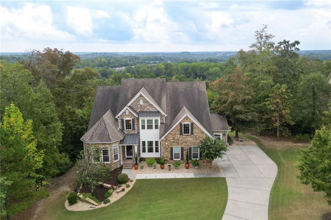
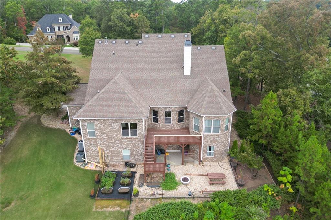
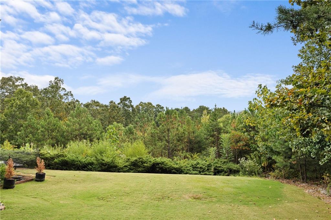
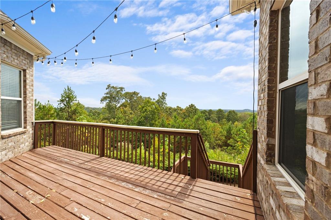
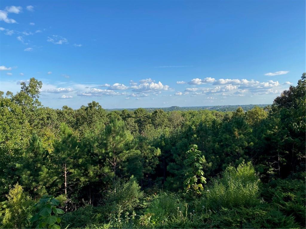
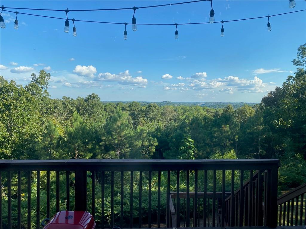
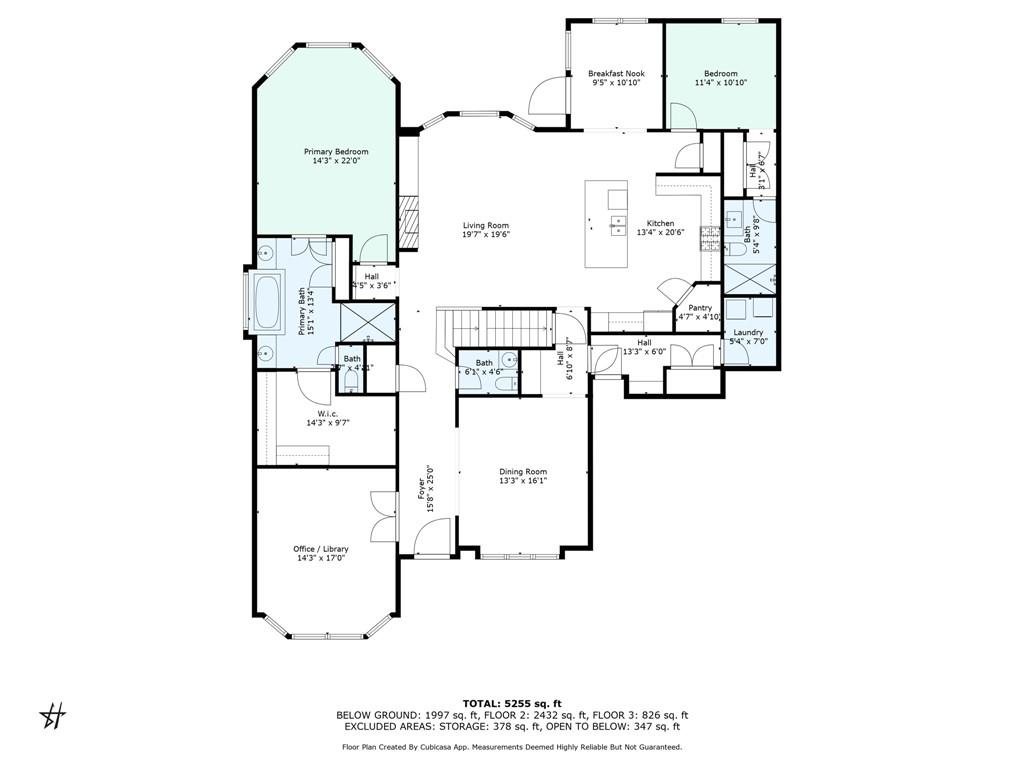
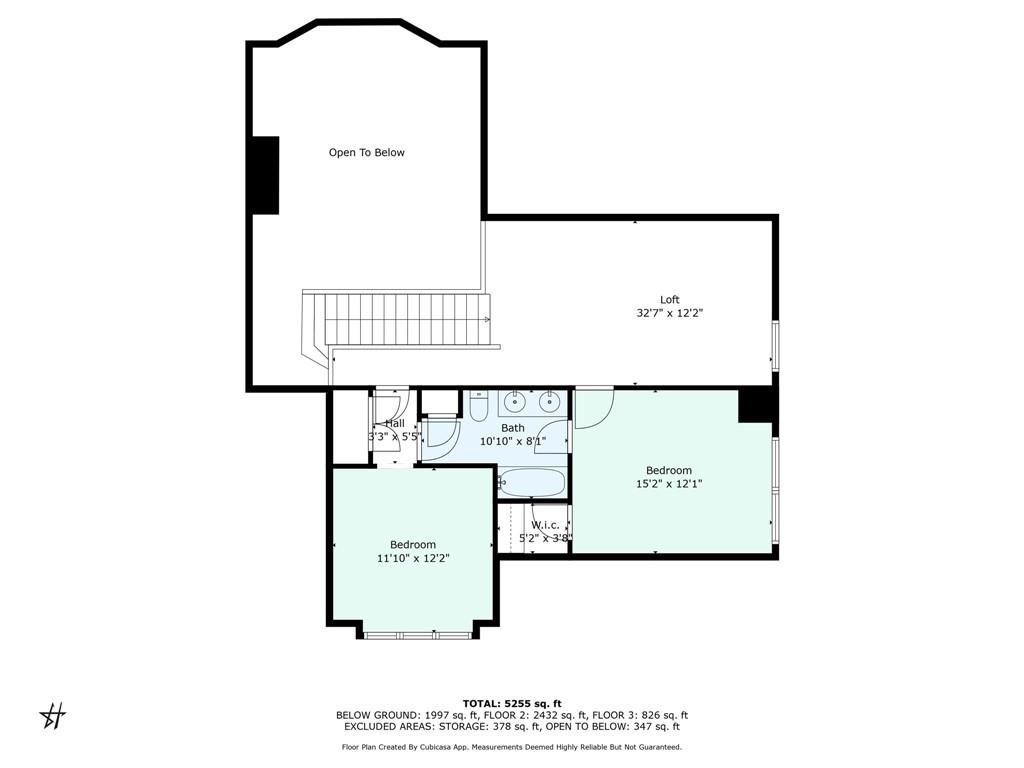
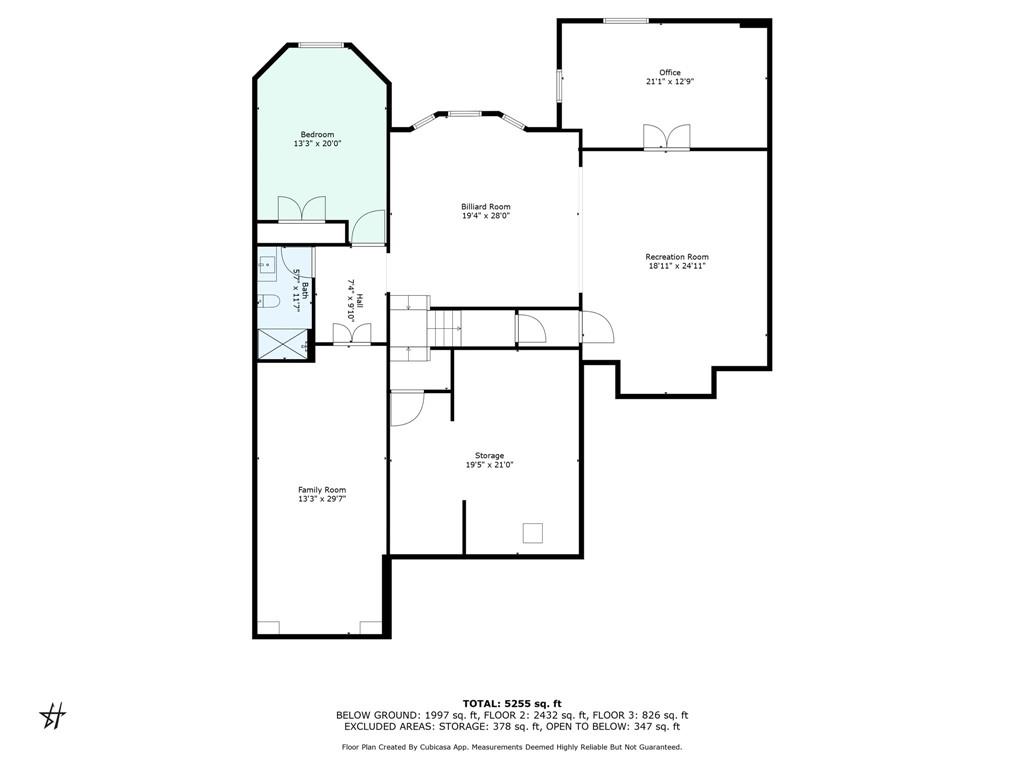
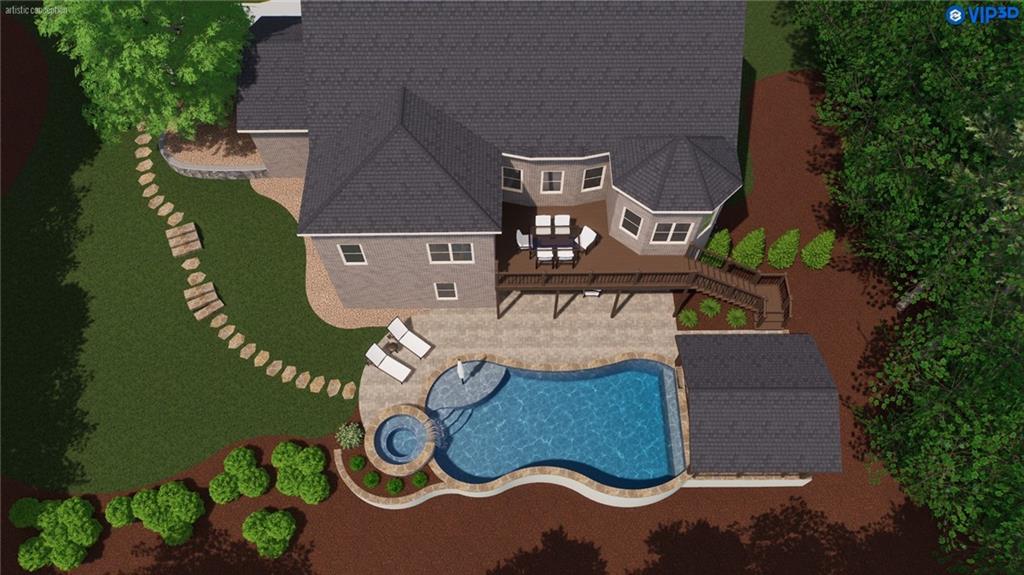
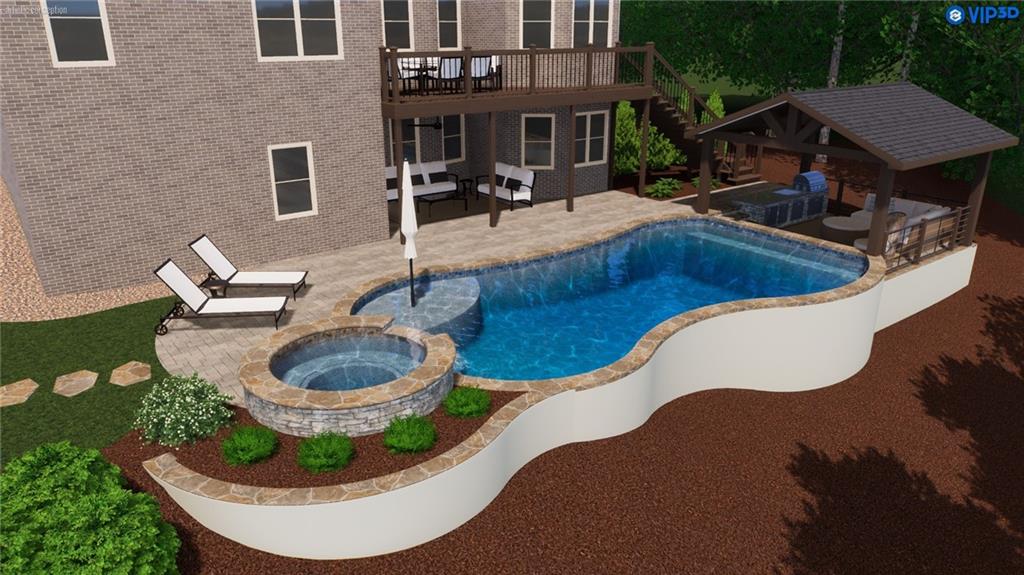
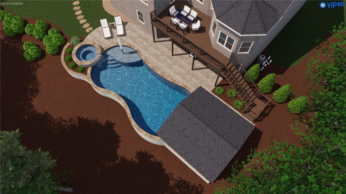
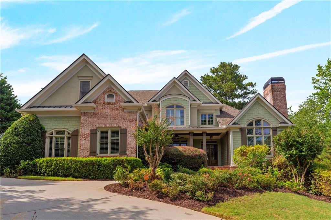
 MLS# 403832508
MLS# 403832508