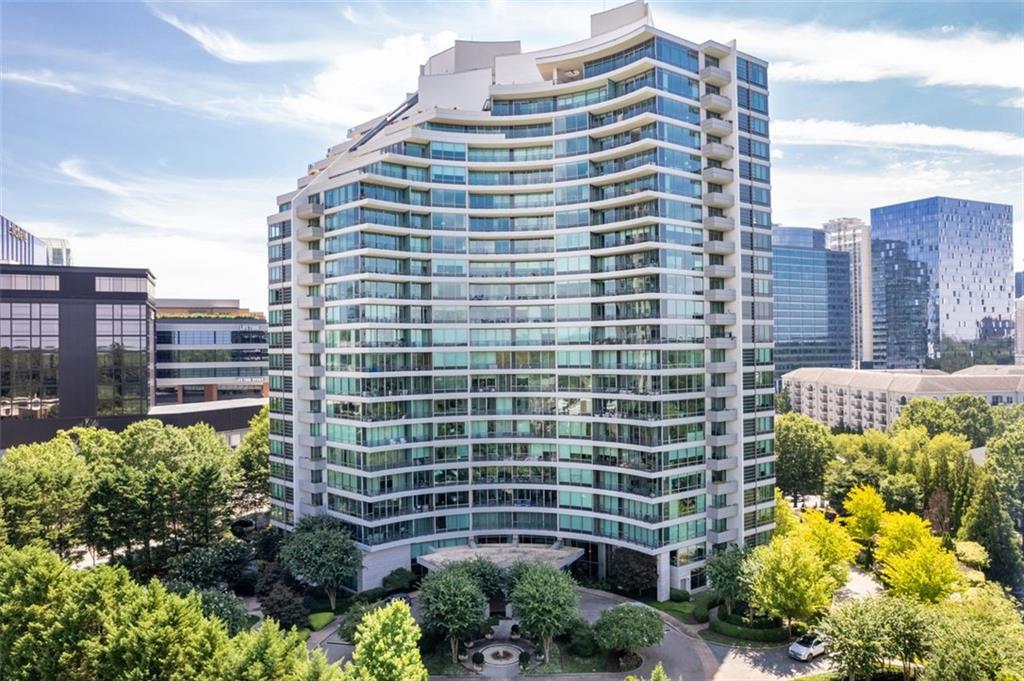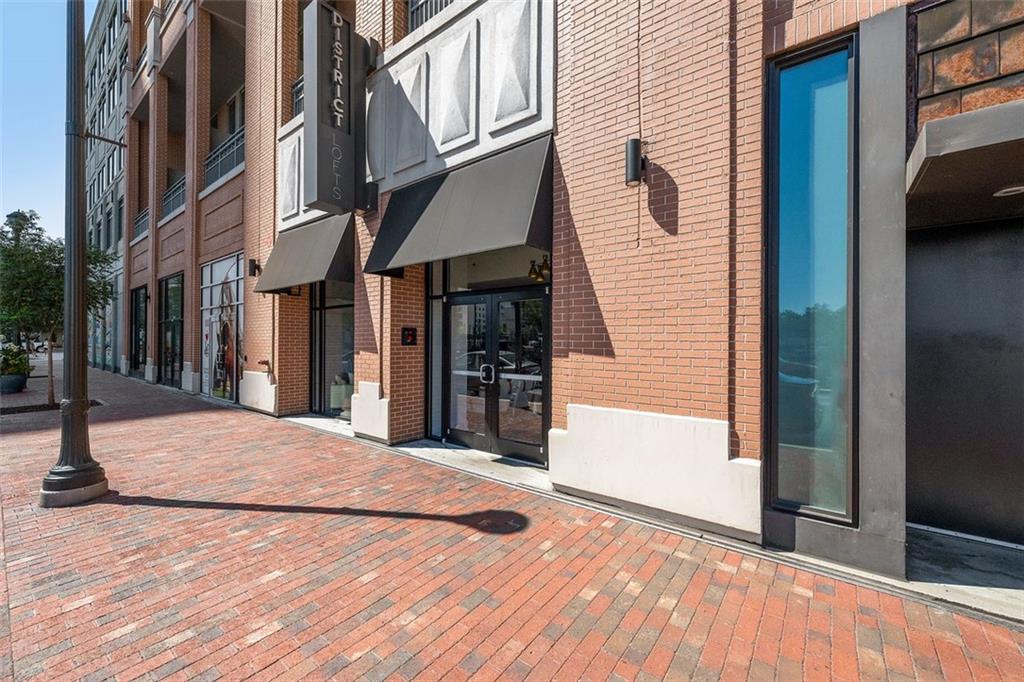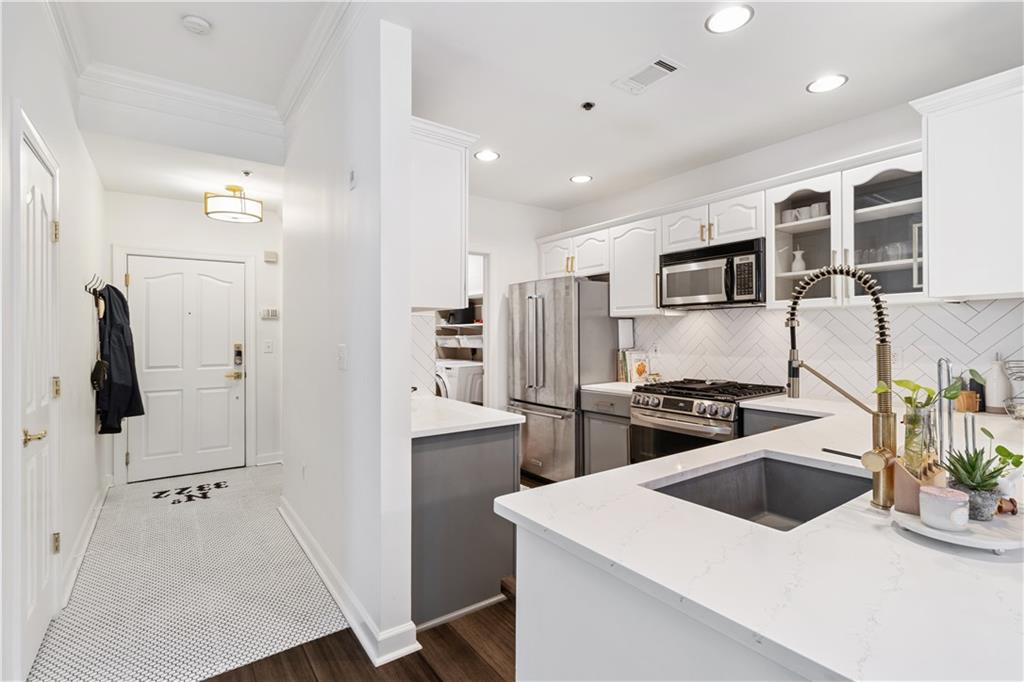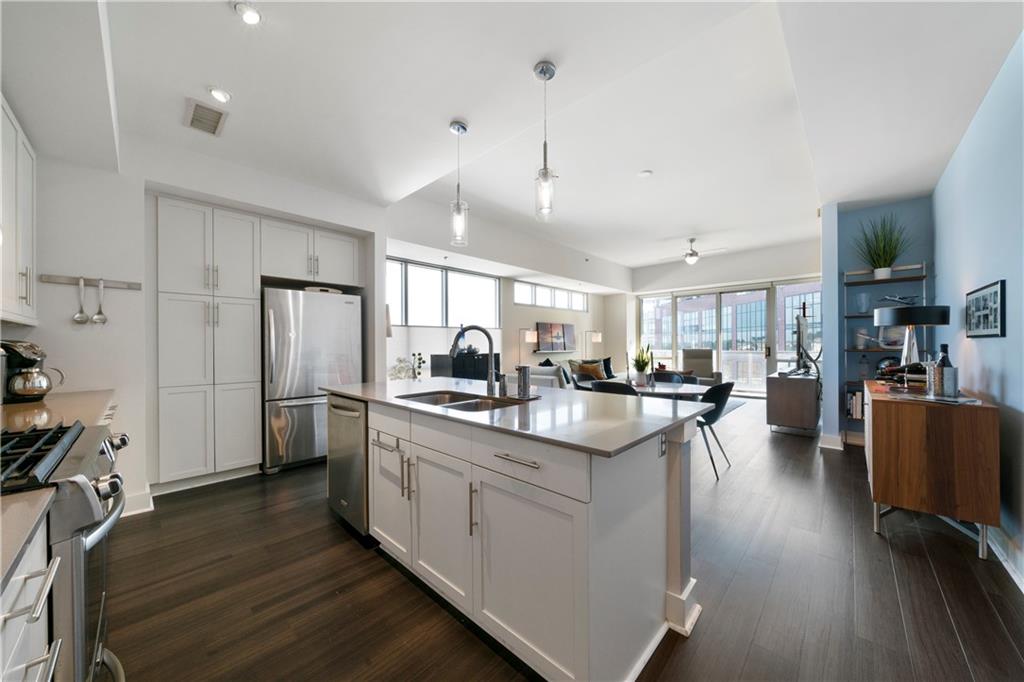Viewing Listing MLS# 401402230
Atlanta, GA 30308
- 2Beds
- 2Full Baths
- 1Half Baths
- N/A SqFt
- 2010Year Built
- 0.04Acres
- MLS# 401402230
- Residential
- Condominium
- Active
- Approx Time on Market29 days
- AreaN/A
- CountyFulton - GA
- Subdivision W Residences
Overview
The skyline views of Midtown & Downtown are a twinkling backdrop to this large, open concept home ideal for entertaining! The sprawling 38 foot living space with floor to ceiling glass and a terrace showcases a chef's kitchen with warm cinnamon Alno cabinets, Dornbracht fixtures & Gaggenau appliances! Of note is the 5 burner gas range and the full height wine chiller. The owner's suite boasts his & her custom closets, and it's own private terrace. The spa bath features carrera marble throughout with a walk in shower, soaking tub, double vanities and a water closet with privacy glass. The guest suite spoils with it's own oversized spa bath and an enormous walk in closet large enough to handle any overflow storage needs. A powder room off the entry is ideal when entertaining! Enjoy a luxury lifestyle with hotel services nestled atop the W Atlanta Downtown. 24 hour concierge, housekeeping on demand, in room dining, valet, full service spa, sky pool, fitness center and so much more. This is the highest floor available of this floor plan, do not miss this opportunity!
Association Fees / Info
Hoa: Yes
Hoa Fees Frequency: Monthly
Hoa Fees: 1476
Community Features: Airport/Runway, Business Center, Clubhouse, Concierge, Gated, Guest Suite, Fitness Center, Pool, Restaurant, Sidewalks, Catering Kitchen, Public Transportation
Association Fee Includes: Reserve Fund, Sewer, Door person, Insurance, Trash, Maintenance Grounds, Water
Bathroom Info
Main Bathroom Level: 2
Halfbaths: 1
Total Baths: 3.00
Fullbaths: 2
Room Bedroom Features: Master on Main
Bedroom Info
Beds: 2
Building Info
Habitable Residence: No
Business Info
Equipment: None
Exterior Features
Fence: None
Patio and Porch: Patio
Exterior Features: Private Entrance, Balcony
Road Surface Type: Asphalt, Paved
Pool Private: No
County: Fulton - GA
Acres: 0.04
Pool Desc: Heated, In Ground
Fees / Restrictions
Financial
Original Price: $629,500
Owner Financing: No
Garage / Parking
Parking Features: Assigned, Garage Door Opener, Drive Under Main Level, Garage, Valet, Attached, Covered
Green / Env Info
Green Energy Generation: None
Handicap
Accessibility Features: None
Interior Features
Security Ftr: Fire Alarm, Key Card Entry, Secured Garage/Parking, Smoke Detector(s), Carbon Monoxide Detector(s), Fire Sprinkler System
Fireplace Features: None
Levels: One
Appliances: Dishwasher, Disposal, Electric Oven, Microwave, ENERGY STAR Qualified Appliances, Gas Range, Self Cleaning Oven
Laundry Features: In Hall, Main Level
Interior Features: High Ceilings 10 ft Main, Smart Home, Double Vanity, Entrance Foyer, Walk-In Closet(s)
Flooring: Carpet, Ceramic Tile, Hardwood
Spa Features: Community
Lot Info
Lot Size Source: Owner
Lot Features: Level, Landscaped
Misc
Property Attached: Yes
Home Warranty: No
Open House
Other
Other Structures: None
Property Info
Construction Materials: Other
Year Built: 2,010
Property Condition: Resale
Roof: Composition
Property Type: Residential Attached
Style: Contemporary
Rental Info
Land Lease: No
Room Info
Kitchen Features: Stone Counters, Breakfast Bar, Cabinets Other, Kitchen Island, View to Family Room
Room Master Bathroom Features: Soaking Tub,Separate Tub/Shower,Double Vanity
Room Dining Room Features: Open Concept
Special Features
Green Features: None
Special Listing Conditions: None
Special Circumstances: None
Sqft Info
Building Area Total: 1774
Building Area Source: Owner
Tax Info
Tax Amount Annual: 6732
Tax Year: 2,023
Tax Parcel Letter: 14-0079-0011-079-8
Unit Info
Unit: 2501
Num Units In Community: 74
Utilities / Hvac
Cool System: Ceiling Fan(s), Heat Pump, Central Air
Electric: 110 Volts
Heating: Central, Heat Pump, Natural Gas
Utilities: Cable Available, Sewer Available, Water Available, Electricity Available, Natural Gas Available, Phone Available
Sewer: Public Sewer
Waterfront / Water
Water Body Name: None
Water Source: Public
Waterfront Features: None
Directions
Located at the corner of Ivan Allen Jr Blvd & Spring Street. Valet parking.Listing Provided courtesy of Coldwell Banker Realty
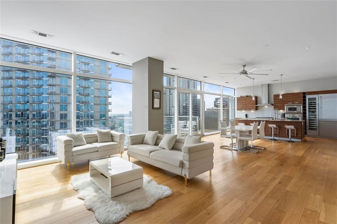
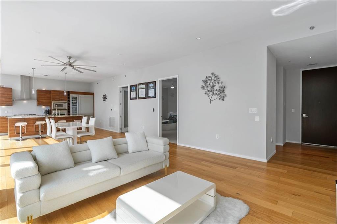
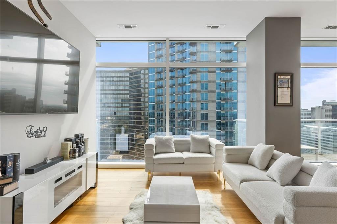
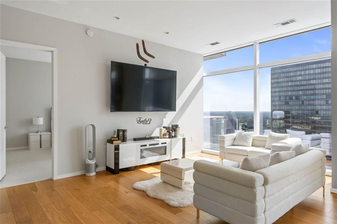
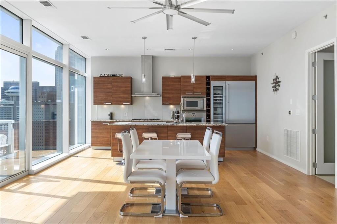
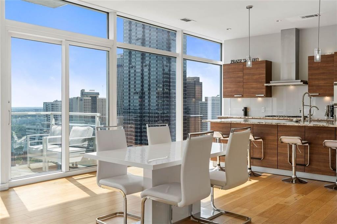
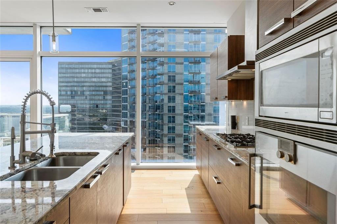
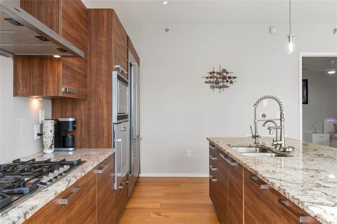
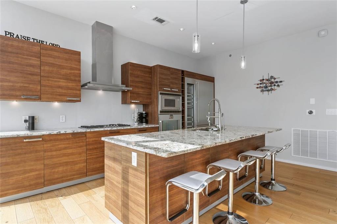
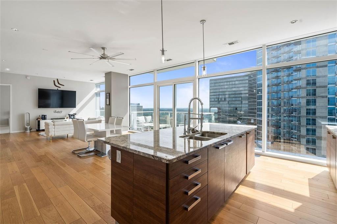
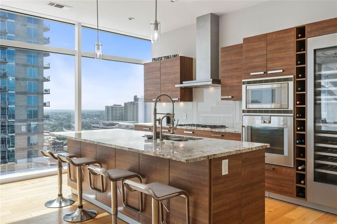
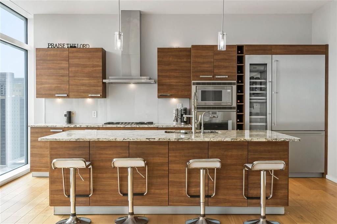
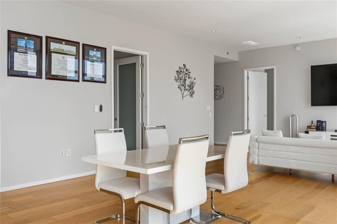
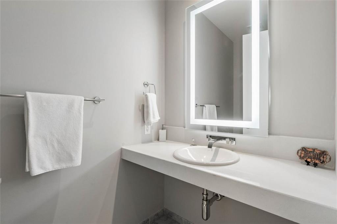
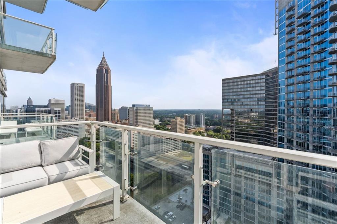
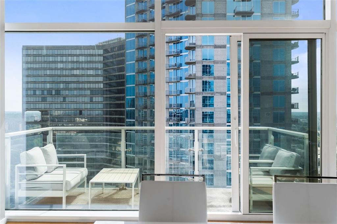
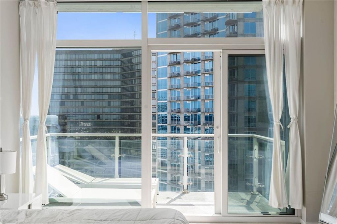
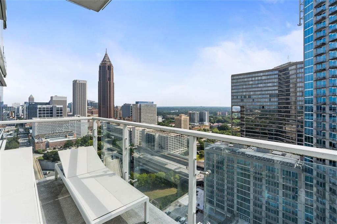
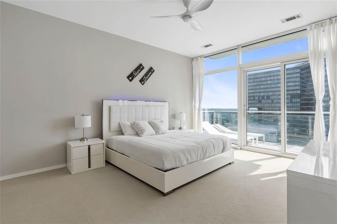
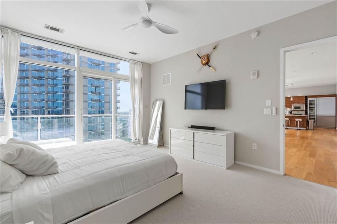
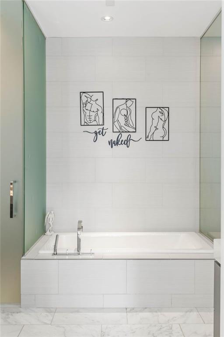
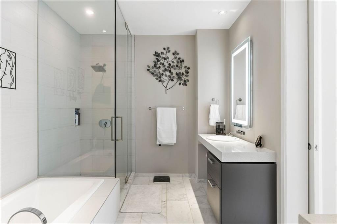
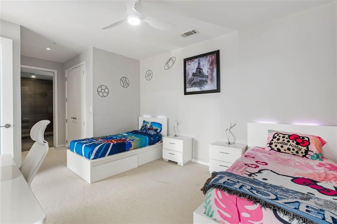
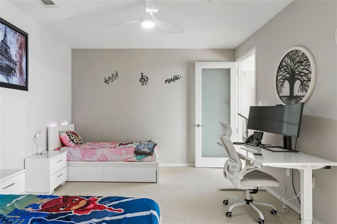
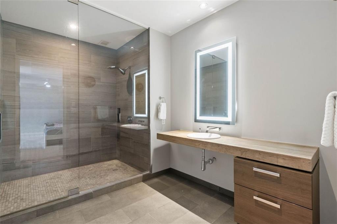
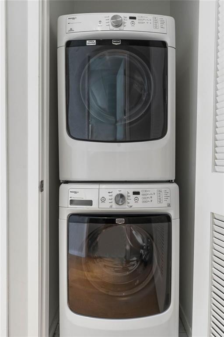
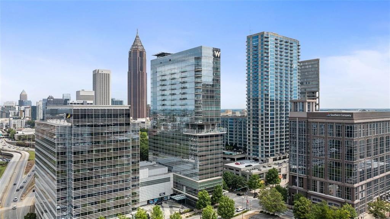
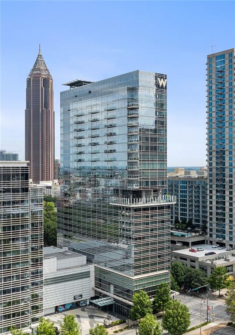
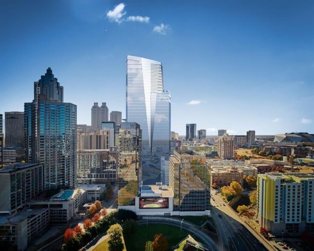
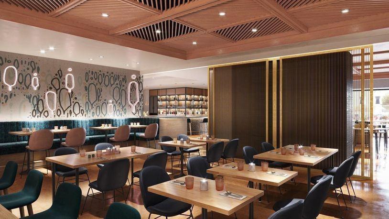
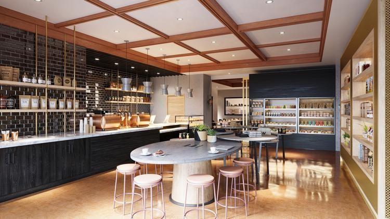
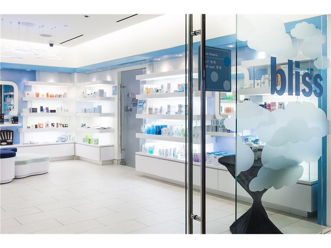
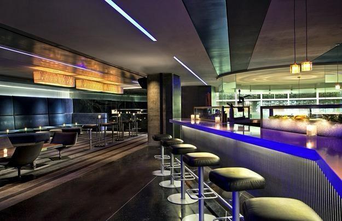
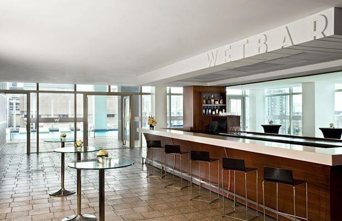
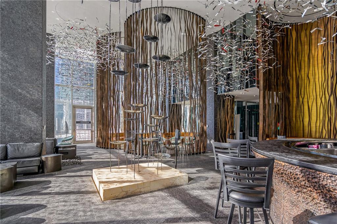
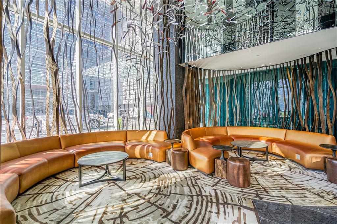
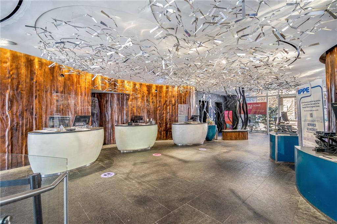
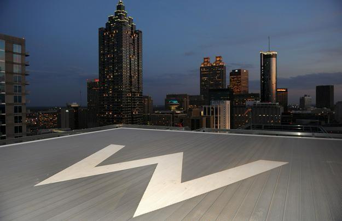
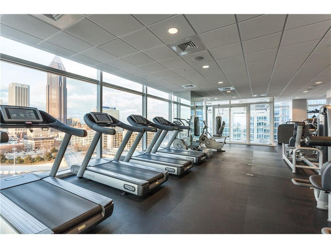
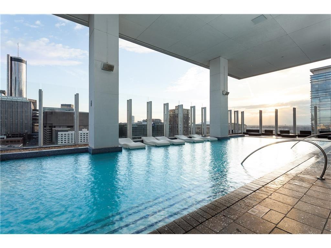
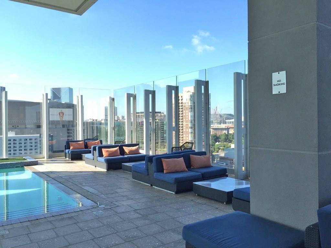
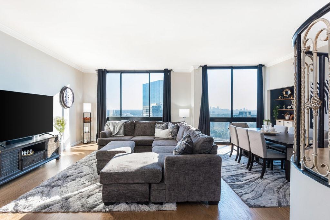
 MLS# 7330952
MLS# 7330952 