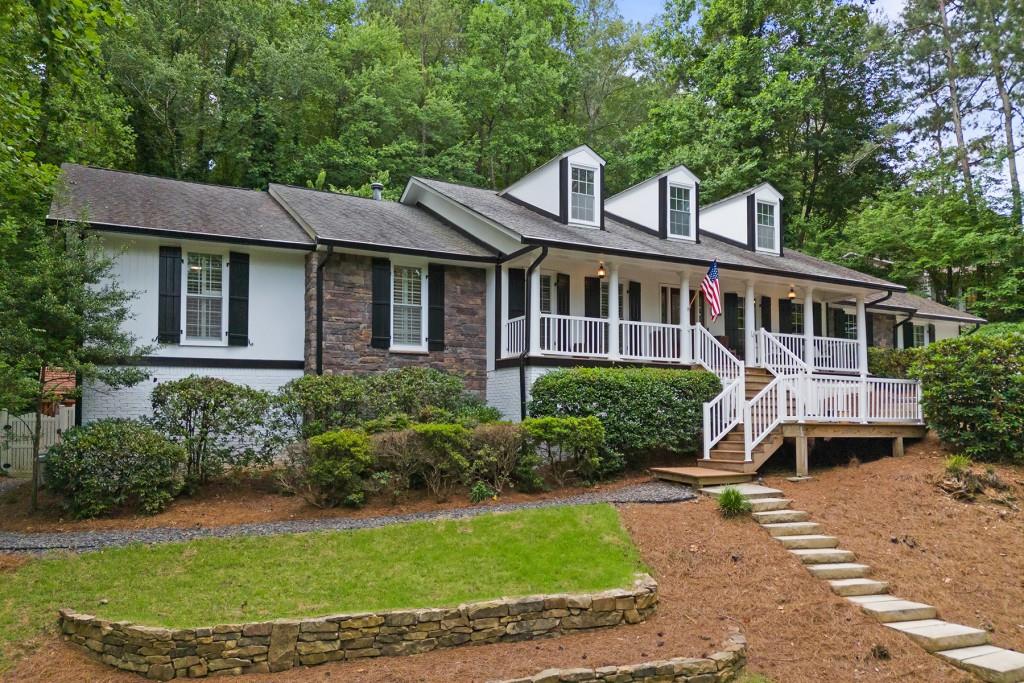Viewing Listing MLS# 401401968
Roswell, GA 30076
- 5Beds
- 3Full Baths
- 1Half Baths
- N/A SqFt
- 1978Year Built
- 0.79Acres
- MLS# 401401968
- Residential
- Single Family Residence
- Active
- Approx Time on Market2 months, 18 days
- AreaN/A
- CountyFulton - GA
- Subdivision Windsor Forest
Overview
Impressive Yard? Check! Expansive Ranch property? Check! Beautiful Finishes? Check! Five Bedrooms all on the Main Level? Check! NEW PRICE? Again, CHECK! COME CHECK IT OUT FOLKS! This home is just simply charming. Retreat from the hustle and bustle as you arrive at this restful home located on an absolutely outstanding lot. Access to Roswell could not be better - But even more tremendous is the home itself! Fabulous finishes in all THREE FULL (and one half) BATHS along with an unforgettable Kitchen that is sure to WOW you! This home has been thoughtfully redesigned to make use of great spaces and memorable features. Just enough touches of the old combine with the elegance of the NEW to make you say AAHHHH...! The sweeping view from the Front Porch is perfection. The Back Yard lends the opportunity for even greater privacy with potential for outdoor spaces of any variety. With NO HOA, the possibilities are endless though this home is already move-in ready! An enchanting oasis presented with just the right flare. Come on HOME!
Association Fees / Info
Hoa: No
Community Features: None
Hoa Fees Frequency: Annually
Bathroom Info
Main Bathroom Level: 3
Halfbaths: 1
Total Baths: 4.00
Fullbaths: 3
Room Bedroom Features: Master on Main
Bedroom Info
Beds: 5
Building Info
Habitable Residence: No
Business Info
Equipment: None
Exterior Features
Fence: Back Yard, Privacy
Patio and Porch: Front Porch, Patio
Exterior Features: Private Yard, Rain Gutters
Road Surface Type: Asphalt
Pool Private: No
County: Fulton - GA
Acres: 0.79
Pool Desc: None
Fees / Restrictions
Financial
Original Price: $850,000
Owner Financing: No
Garage / Parking
Parking Features: Attached, Garage, Garage Faces Side, Kitchen Level, Level Driveway
Green / Env Info
Green Energy Generation: None
Handicap
Accessibility Features: None
Interior Features
Security Ftr: Smoke Detector(s)
Fireplace Features: Family Room, Gas Starter
Levels: One
Appliances: Dishwasher, Gas Range, Gas Water Heater, Microwave, Range Hood, Refrigerator
Laundry Features: Electric Dryer Hookup, Laundry Room, Main Level
Interior Features: Beamed Ceilings, Cathedral Ceiling(s), Crown Molding, Disappearing Attic Stairs, Double Vanity, Entrance Foyer, High Speed Internet, Low Flow Plumbing Fixtures, Recessed Lighting, Walk-In Closet(s)
Flooring: Hardwood
Spa Features: None
Lot Info
Lot Size Source: Public Records
Lot Features: Back Yard, Front Yard, Landscaped, Level, Private
Lot Size: 0 x 0
Misc
Property Attached: No
Home Warranty: No
Open House
Other
Other Structures: Outbuilding
Property Info
Construction Materials: Brick 4 Sides
Year Built: 1,978
Property Condition: Resale
Roof: Composition
Property Type: Residential Detached
Style: Ranch, Traditional
Rental Info
Land Lease: No
Room Info
Kitchen Features: Breakfast Bar, Breakfast Room, Cabinets White, Pantry Walk-In, Stone Counters, View to Family Room
Room Master Bathroom Features: Double Vanity,Shower Only
Room Dining Room Features: Seats 12+,Separate Dining Room
Special Features
Green Features: None
Special Listing Conditions: None
Special Circumstances: None
Sqft Info
Building Area Total: 2529
Building Area Source: Appraiser
Tax Info
Tax Amount Annual: 5312
Tax Year: 2,023
Tax Parcel Letter: 12-1971-0445-047-2
Unit Info
Utilities / Hvac
Cool System: Ceiling Fan(s), Central Air
Electric: 110 Volts
Heating: Central, Forced Air, Natural Gas
Utilities: Cable Available, Electricity Available, Natural Gas Available, Water Available
Sewer: Septic Tank
Waterfront / Water
Water Body Name: None
Water Source: Public
Waterfront Features: None
Directions
Highway 92/Holcomb Bridge Rd to Crabapple Rd to Right on Houze Way. House will be on the right just past the entrance to Grand Veridian.Listing Provided courtesy of Keller Williams Realty Partners
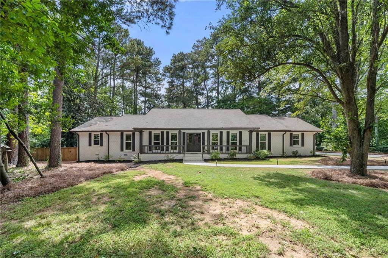
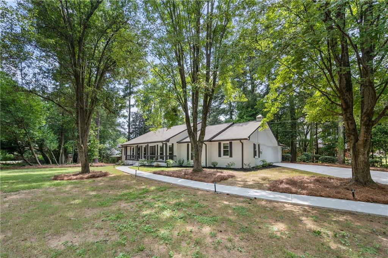
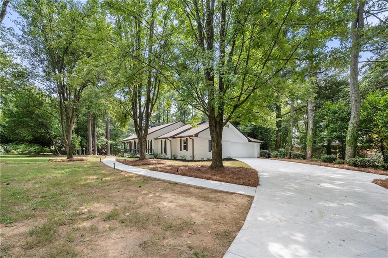
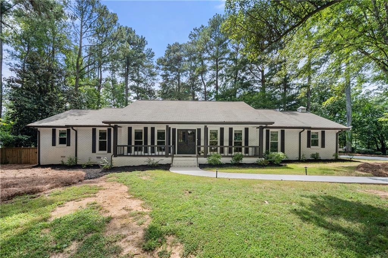
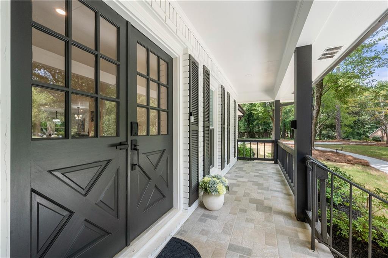
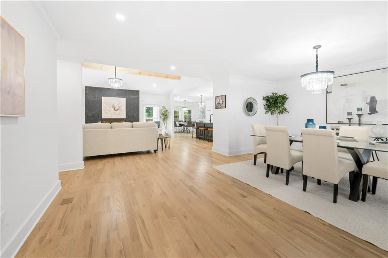
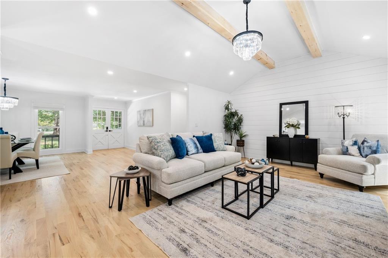
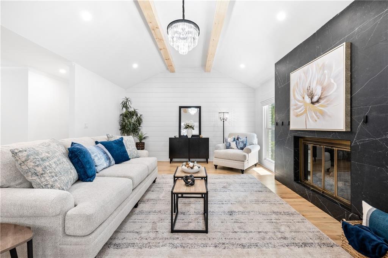
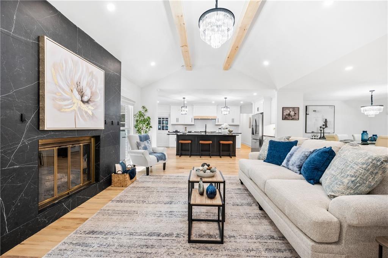
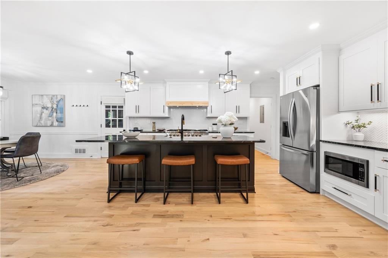
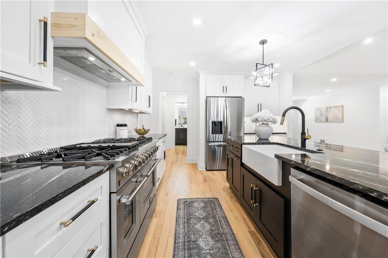
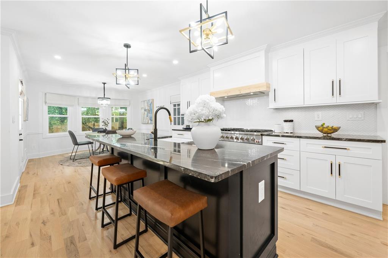
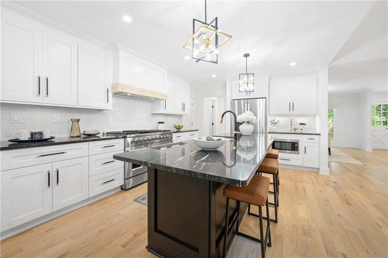
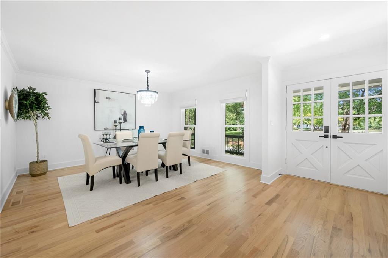
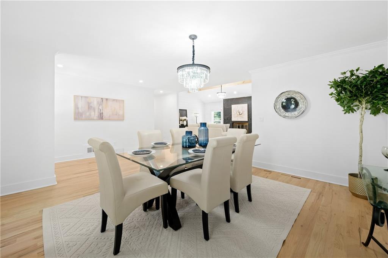
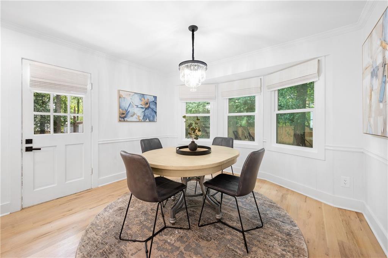
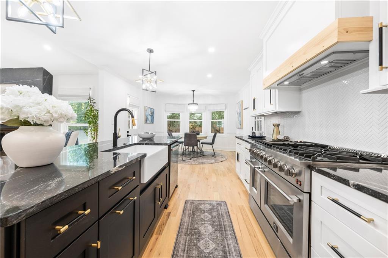
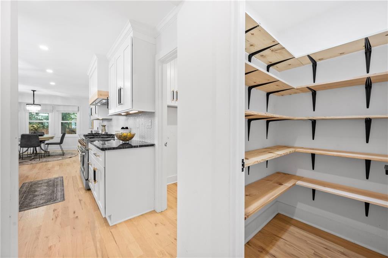
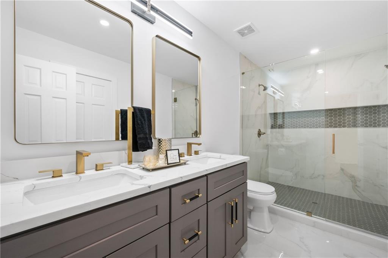
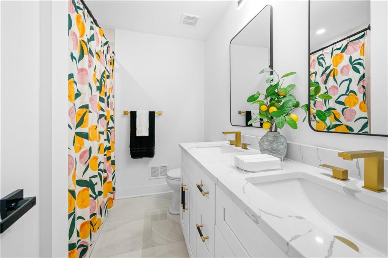
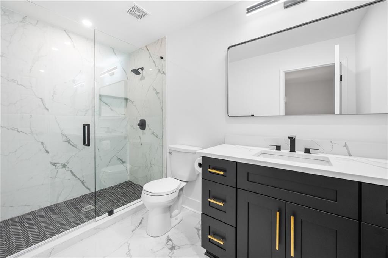
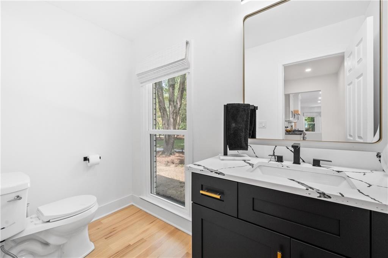
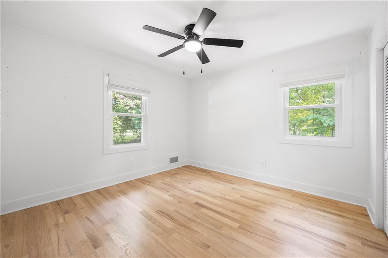
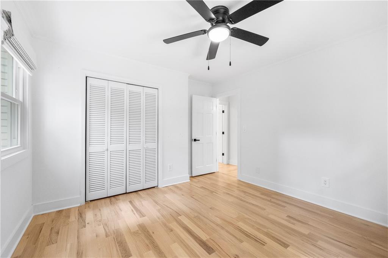
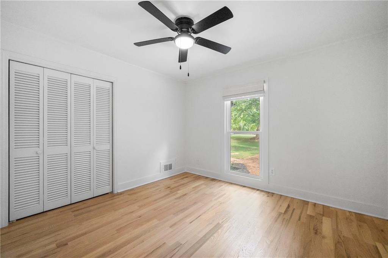
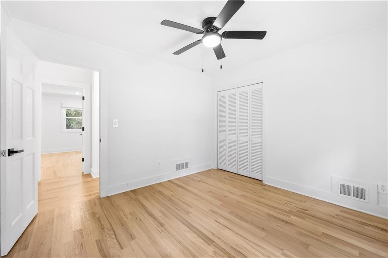
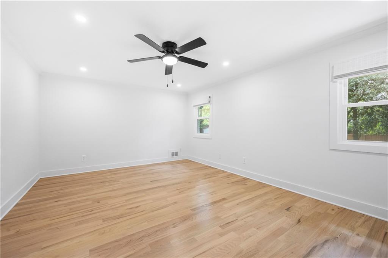
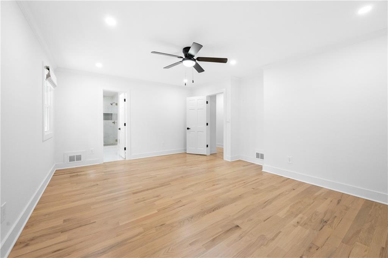
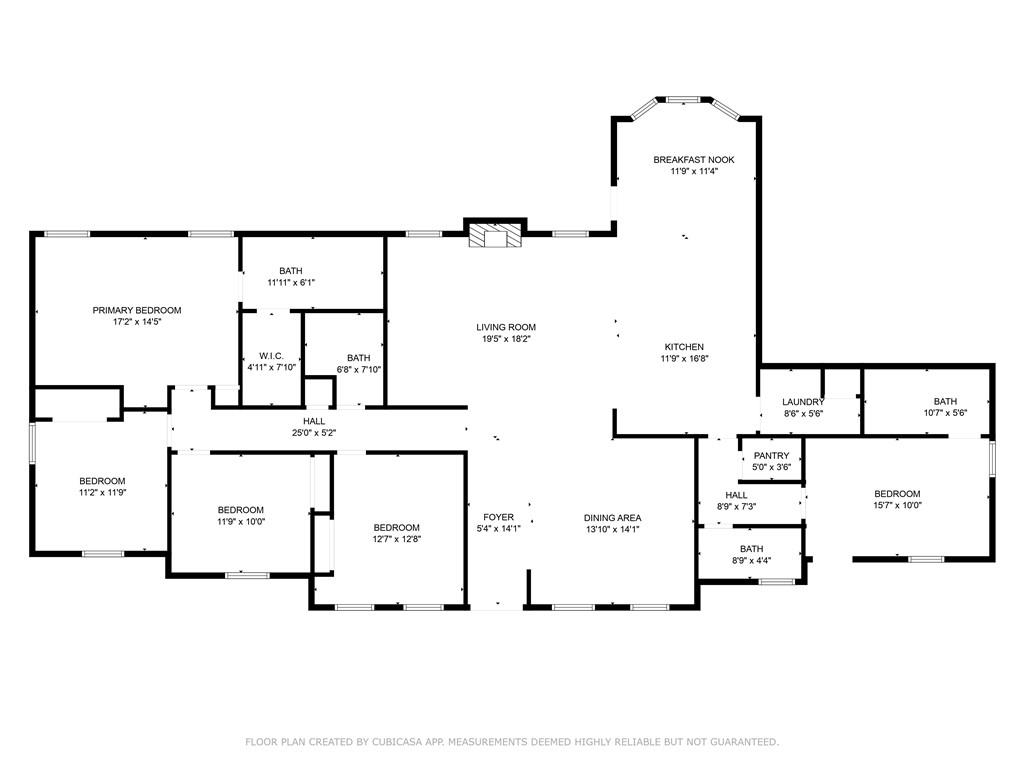
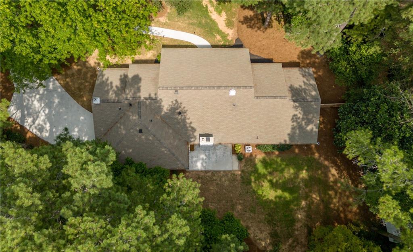
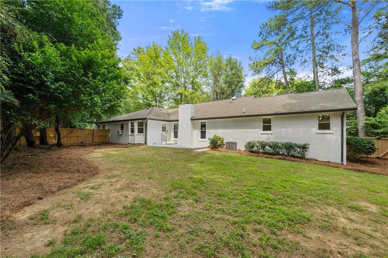
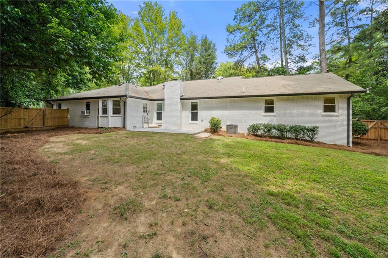
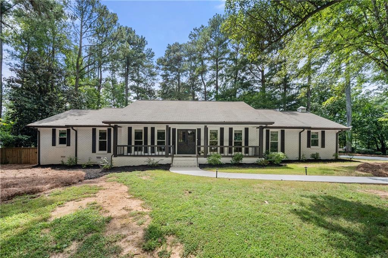
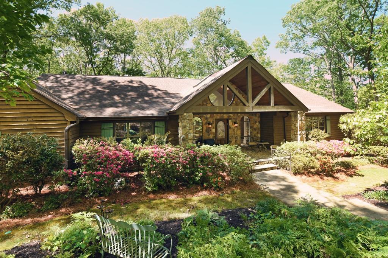
 MLS# 397070229
MLS# 397070229 