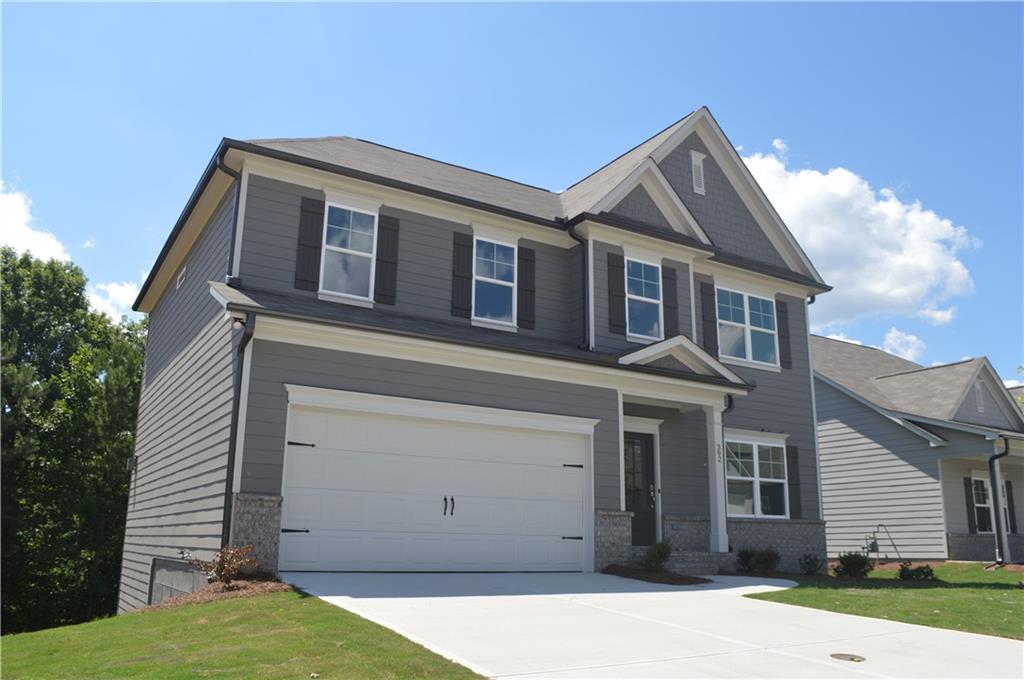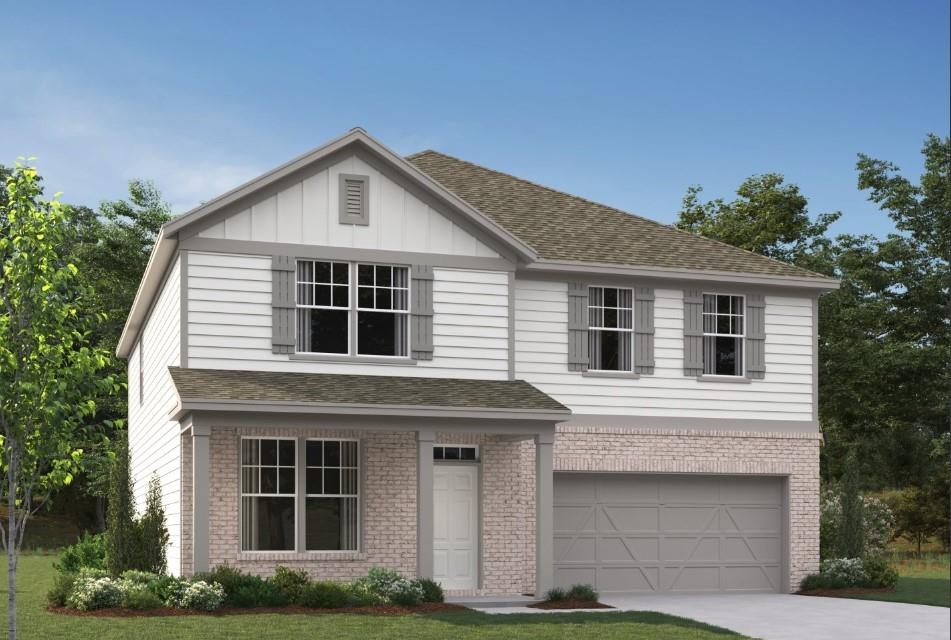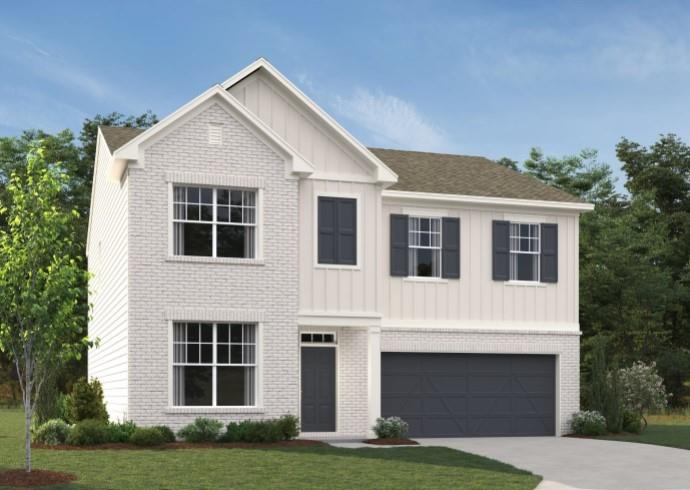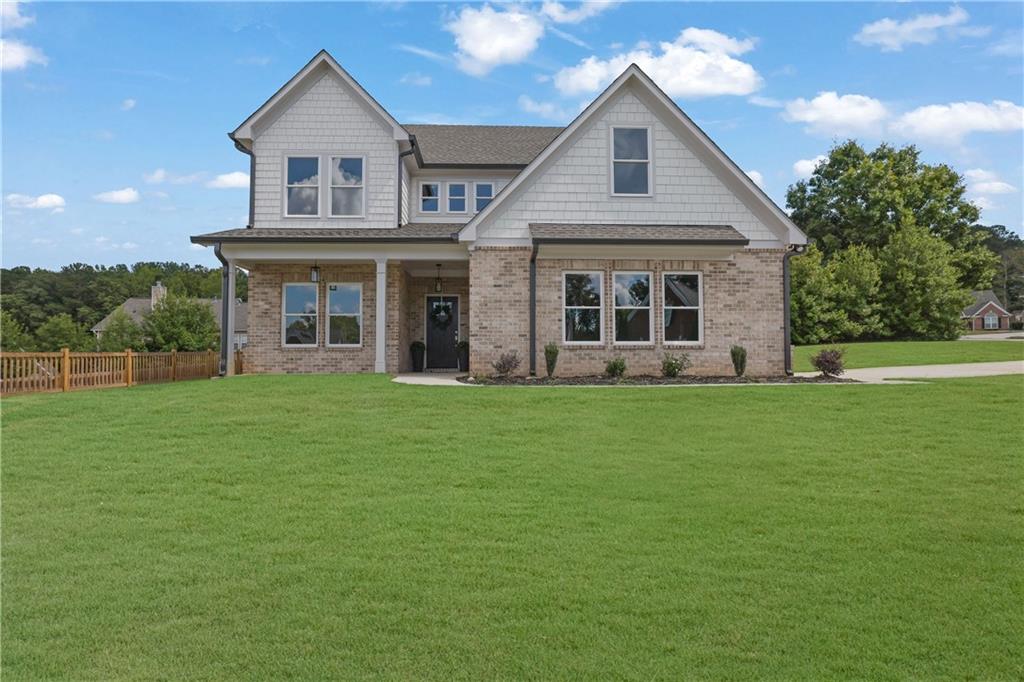Viewing Listing MLS# 401366981
Dawsonville, GA 30534
- 4Beds
- 2Full Baths
- 1Half Baths
- N/A SqFt
- 2022Year Built
- 0.00Acres
- MLS# 401366981
- Residential
- Single Family Residence
- Active
- Approx Time on Market2 months, 16 days
- AreaN/A
- CountyDawson - GA
- Subdivision Sosebee Creek
Overview
Highly sought after, 4 bed 2.5 bath Galen floor plan home with an UNFINISHED BASEMENT with huge fenced FLAT Backyard located in Sosebee Creek. Welcoming entry foyer with a front flex room, perfect for a formal dining room or home office. Spacious family room with cozy fireplace. Kitchen features Choc Brown cabinets, granite countertops, stainless-steel appliances, and large island. Distressed wood looking RevWood throughout most of main. Oversized primary suite with dual vanity, separate tub, shower, and walk in closet. Upstairs loft area. Large secondary bedrooms. Sosebee Creek offers residents a pool, clubhouse, tennis courts, and a playground on site. Minutes from GA 400 and Highway 53, the Dawsonville, GA community is right by the North Georgia Premium Outlets and Lake Lanier and an easy drive to Cumming and Dahlonega. Smart Home Technology Included.
Association Fees / Info
Hoa: Yes
Hoa Fees Frequency: Annually
Hoa Fees: 650
Community Features: Clubhouse, Homeowners Assoc, Near Schools, Near Shopping, Near Trails/Greenway, Playground, Pool, Sidewalks, Street Lights, Tennis Court(s)
Bathroom Info
Halfbaths: 1
Total Baths: 3.00
Fullbaths: 2
Room Bedroom Features: Oversized Master
Bedroom Info
Beds: 4
Building Info
Habitable Residence: No
Business Info
Equipment: None
Exterior Features
Fence: None
Patio and Porch: Front Porch, Patio
Exterior Features: Lighting
Road Surface Type: Asphalt
Pool Private: No
County: Dawson - GA
Acres: 0.00
Pool Desc: None
Fees / Restrictions
Financial
Original Price: $499,000
Owner Financing: No
Garage / Parking
Parking Features: Attached, Garage
Green / Env Info
Green Energy Generation: None
Handicap
Accessibility Features: None
Interior Features
Security Ftr: None
Fireplace Features: Factory Built, Family Room
Levels: Two
Appliances: Dishwasher, Disposal, Electric Oven, Gas Range, Self Cleaning Oven
Laundry Features: Laundry Room, Upper Level
Interior Features: High Ceilings 9 ft Main, Walk-In Closet(s)
Flooring: Carpet, Laminate, Vinyl
Spa Features: None
Lot Info
Lot Size Source: Not Available
Lot Features: Back Yard, Front Yard, Landscaped, Level
Misc
Property Attached: No
Home Warranty: No
Open House
Other
Other Structures: None
Property Info
Construction Materials: Brick Front, Vinyl Siding
Year Built: 2,022
Property Condition: Resale
Roof: Composition
Property Type: Residential Detached
Style: Traditional
Rental Info
Land Lease: No
Room Info
Kitchen Features: Cabinets White, Kitchen Island, Pantry Walk-In, Solid Surface Counters, View to Family Room
Room Master Bathroom Features: Double Vanity,Separate Tub/Shower,Soaking Tub
Room Dining Room Features: Open Concept,Separate Dining Room
Special Features
Green Features: None
Special Listing Conditions: None
Special Circumstances: None
Sqft Info
Building Area Total: 2382
Building Area Source: Builder
Tax Info
Tax Amount Annual: 2892
Tax Year: 2,024
Tax Parcel Letter: 107-000-014-037
Unit Info
Utilities / Hvac
Cool System: Central Air
Electric: 220 Volts
Heating: Natural Gas
Utilities: Cable Available, Electricity Available, Natural Gas Available, Sewer Available, Underground Utilities, Water Available
Sewer: Public Sewer
Waterfront / Water
Water Body Name: None
Water Source: Public
Waterfront Features: None
Directions
Use GPS: SOSEBEE CREEK 2400 Lumpkin Camp Ground Road S., Dawsonville, GA 30534- Once you're in the community: Right on Quail Pass, Right on Barnwood Lane, Left on Fernbrook Trail, house is up on the left side.Listing Provided courtesy of Virtual Properties Realty.com
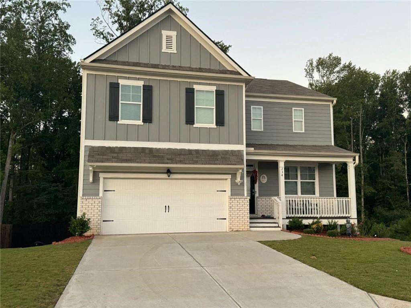
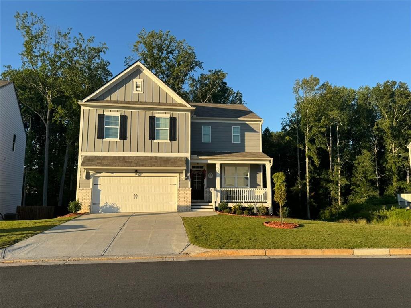
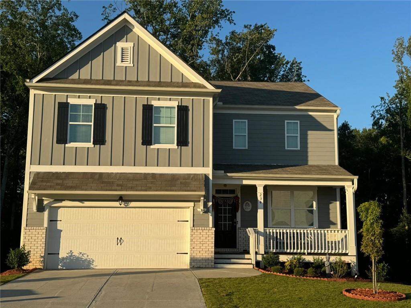
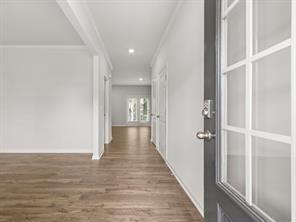
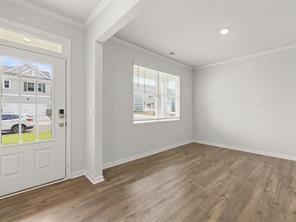
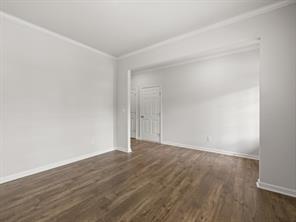
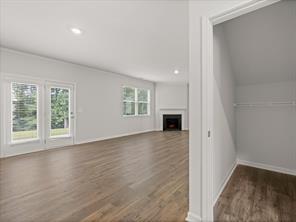
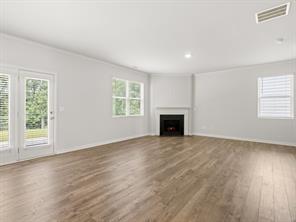
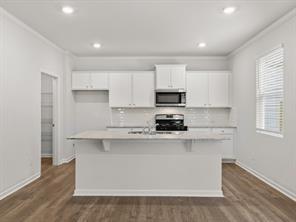
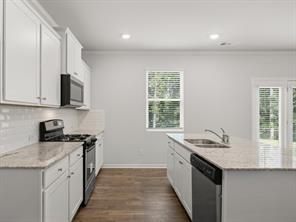
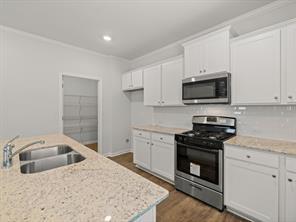
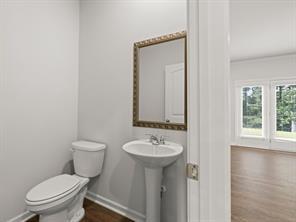
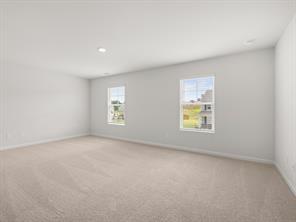
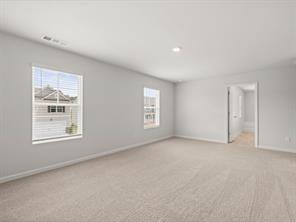
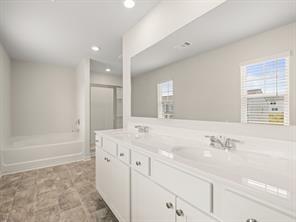
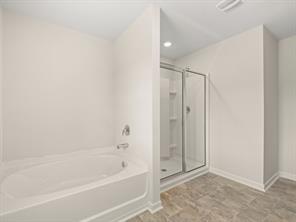
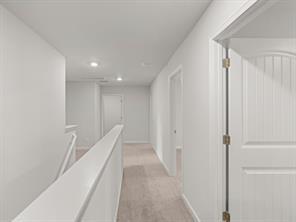
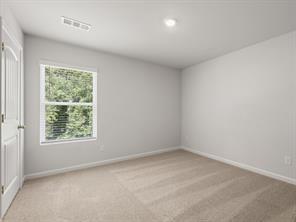
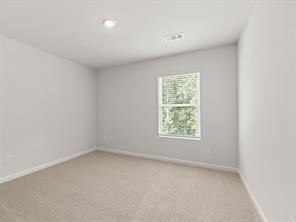
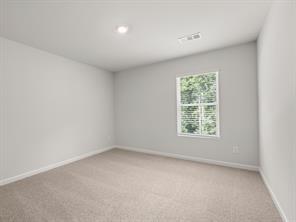
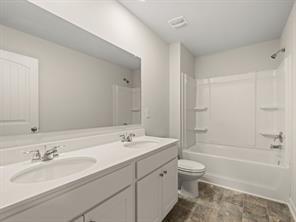
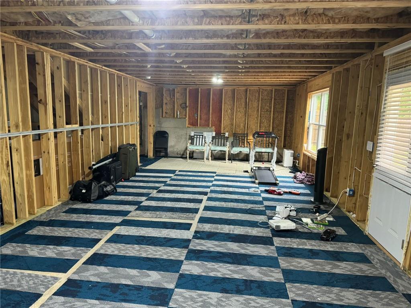

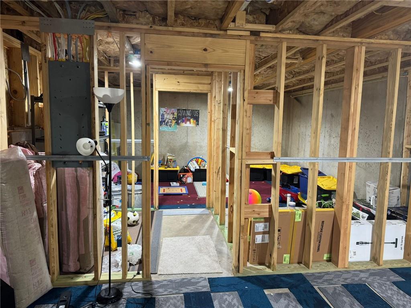
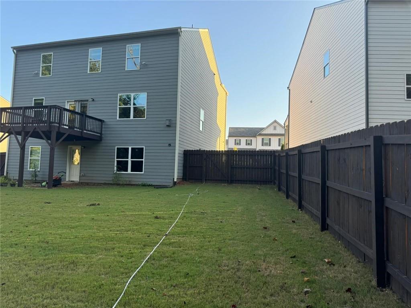
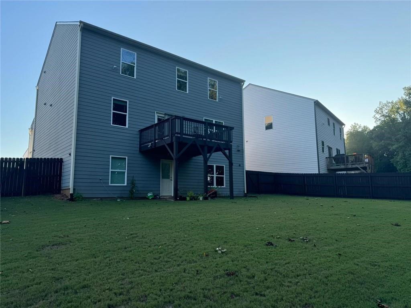
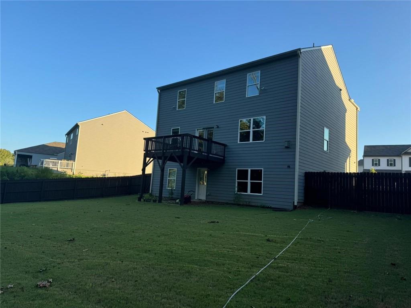
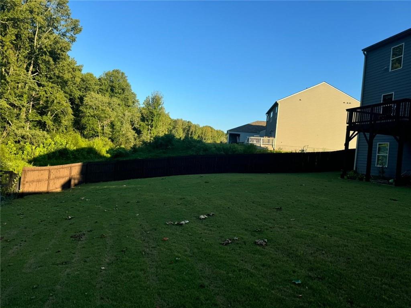
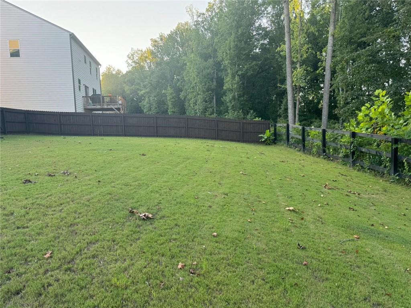
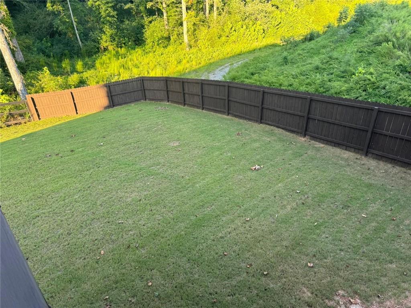
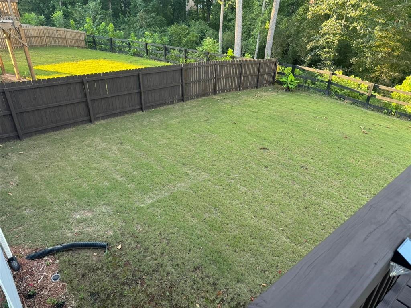
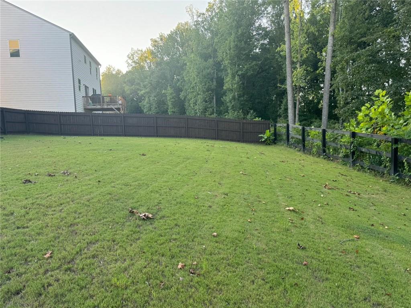
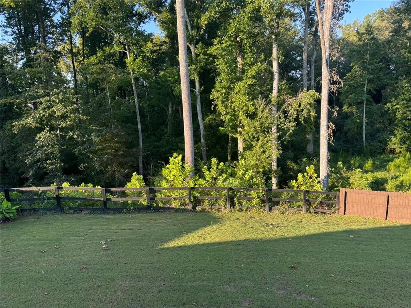
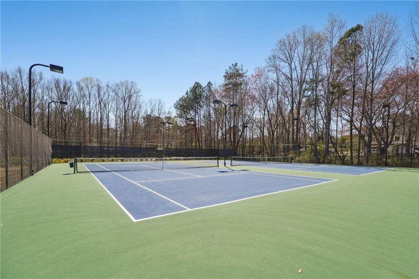
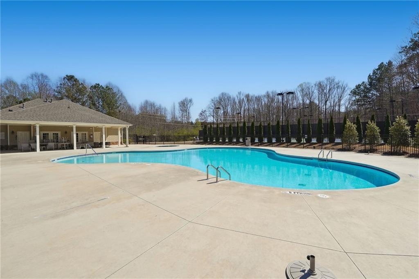
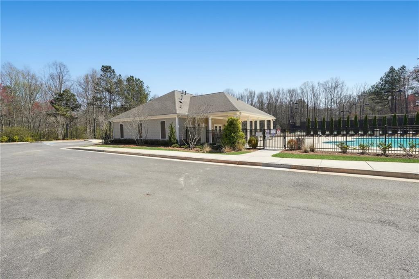
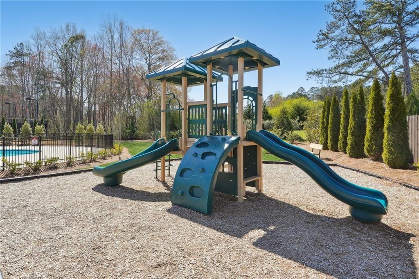
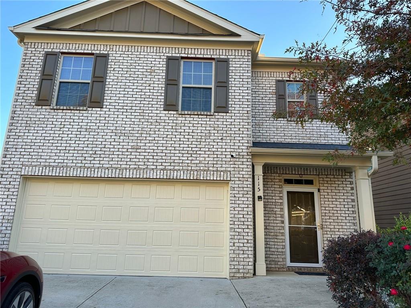
 MLS# 409996558
MLS# 409996558 