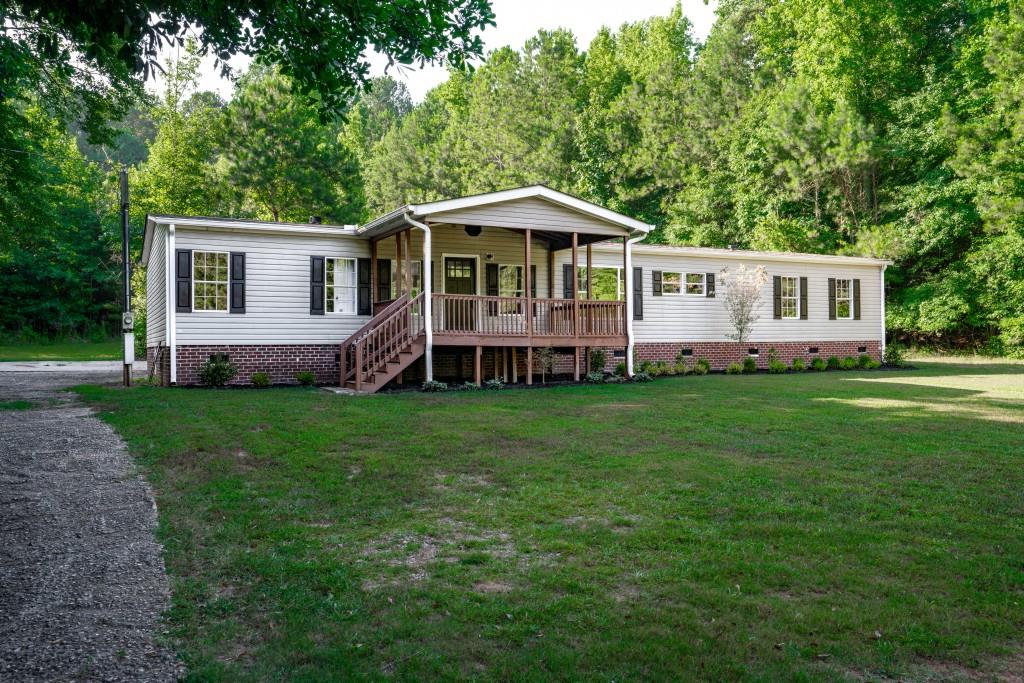Viewing Listing MLS# 401334180
Jefferson, GA 30549
- 3Beds
- 2Full Baths
- N/AHalf Baths
- N/A SqFt
- 1998Year Built
- 0.75Acres
- MLS# 401334180
- Residential
- Single Family Residence
- Pending
- Approx Time on Market1 month,
- AreaN/A
- CountyJackson - GA
- Subdivision Hogans Mill
Overview
100% Financing Eligible via USDA Loan!! BETTER THAN NEW, ENDLESS UPGRADES & LONG LASTING QUALITY! Discover a home where modern luxury meets timeless charm in the sought-after Jackson High School district of Jefferson, GA. This impeccably renovated bungalow offers not just a residence, but a lifestyle of comfort, elegance, and effortless living.Boasting 3 spacious bedrooms and 2 full bathrooms on 0.75 acres, this home welcomes you with an expansive open-concept layout that seamlessly connects the living, kitchen, and dining areasideal for both relaxation and entertaining. The kitchen is a chef's dream, featuring brand-new soft-close shaker cabinets, new appliances, luxurious quartz countertops, and an oversized island with ample storage space. Whether you're hosting a dinner party or preparing a casual meal, this kitchen is designed to impress.The living and dining areas are bathed in natural light, accentuated by high ceilings and new tile flooring, creating a warm and inviting atmosphere. These spaces flow effortlessly to a large, private backyard, perfect for outdoor gatherings and enjoying serene moments.The master suite is a true retreat, complete with a walk-in closet, new ceiling fan, and plush new carpeting. The spa-like master bathroom is a sanctuary in itself, featuring a double vanity with quartz countertops, an oversized tile shower, and stylish new mirrors.Every detail of this home has been thoughtfully updated, from fresh paint inside and out to all-new lighting fixtures that illuminate the space beautifully. Additional upgrades include new doors, a modern thermostat, ceiling fans, and a freshly installed garage door for the two-car garage, which also includes a convenient storage room. The spacious driveway adds extra parking, and the cul-de-sac location offers enhanced privacy.This home is as practical as it is beautiful, with a large laundry room, a new roof, HVAC system, and hot water heater ensuring long-lasting quality. Stunning exterior lighting adds a distinctive touch to the home's curb appeal.With no HOA, you have the freedom to enjoy your property without restrictions. Centrally located in Jefferson, you'll be just minutes away from Downtown Braselton, shopping, dining, multiple golf courses, I-85, Hwy 53, Hwy 124, Hwy 60, and the stunning Chateau Elan.This home isn't just a place to liveit's where memories are made. Don't miss your chance to make this dream home yours!
Association Fees / Info
Hoa: No
Community Features: Other, Near Schools, Near Shopping
Bathroom Info
Main Bathroom Level: 2
Total Baths: 2.00
Fullbaths: 2
Room Bedroom Features: Other, Master on Main
Bedroom Info
Beds: 3
Building Info
Habitable Residence: No
Business Info
Equipment: None
Exterior Features
Fence: None
Patio and Porch: Covered, Front Porch
Exterior Features: Storage
Road Surface Type: Other
Pool Private: No
County: Jackson - GA
Acres: 0.75
Pool Desc: None
Fees / Restrictions
Financial
Original Price: $327,000
Owner Financing: No
Garage / Parking
Parking Features: Attached, Garage, Garage Door Opener, Kitchen Level, Level Driveway
Green / Env Info
Green Energy Generation: None
Handicap
Accessibility Features: None
Interior Features
Security Ftr: Fire Alarm, Smoke Detector(s)
Fireplace Features: None
Levels: One
Appliances: Dishwasher, Electric Range, Electric Water Heater
Laundry Features: Laundry Room, Common Area, Main Level
Interior Features: Disappearing Attic Stairs, Walk-In Closet(s), High Ceilings 10 ft Main, Double Vanity, Low Flow Plumbing Fixtures
Flooring: Carpet, Ceramic Tile
Spa Features: None
Lot Info
Lot Size Source: Public Records
Lot Features: Back Yard, Cul-De-Sac, Front Yard, Landscaped, Level, Private
Misc
Property Attached: No
Home Warranty: No
Open House
Other
Other Structures: Storage,Other
Property Info
Construction Materials: Vinyl Siding
Year Built: 1,998
Property Condition: Updated/Remodeled
Roof: Composition
Property Type: Residential Detached
Style: Bungalow, Ranch
Rental Info
Land Lease: No
Room Info
Kitchen Features: Breakfast Room, View to Family Room, Cabinets Other, Stone Counters, Eat-in Kitchen, Kitchen Island
Room Master Bathroom Features: Double Vanity,Soaking Tub,Separate Tub/Shower,Sepa
Room Dining Room Features: Open Concept,Other
Special Features
Green Features: None
Special Listing Conditions: None
Special Circumstances: Investor Owned, No disclosures from Seller
Sqft Info
Building Area Total: 1292
Building Area Source: Public Records
Tax Info
Tax Amount Annual: 1036
Tax Year: 2,023
Tax Parcel Letter: 095-078
Unit Info
Utilities / Hvac
Cool System: Central Air
Electric: Other
Heating: Other, Central
Utilities: Other
Sewer: Septic Tank
Waterfront / Water
Water Body Name: None
Water Source: Public
Waterfront Features: None
Directions
Please use GPS.Listing Provided courtesy of Atlanta Communities
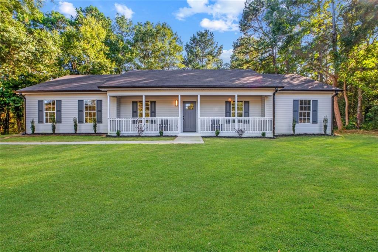
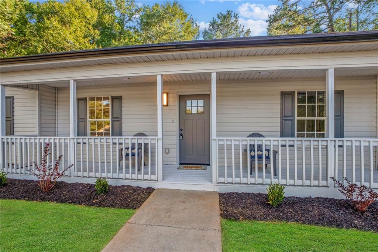
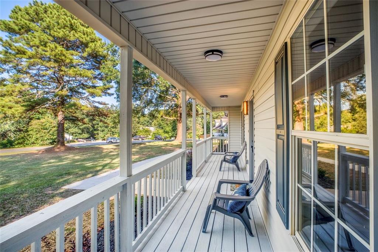
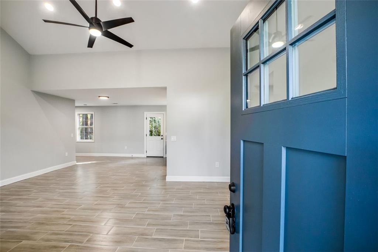
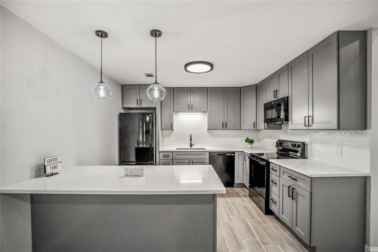
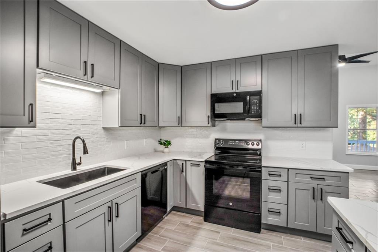
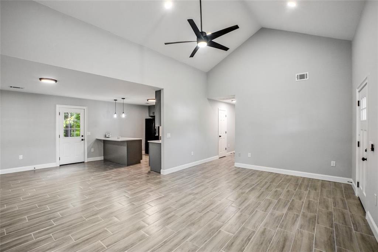
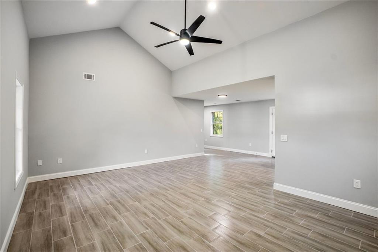
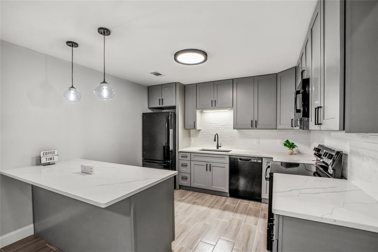
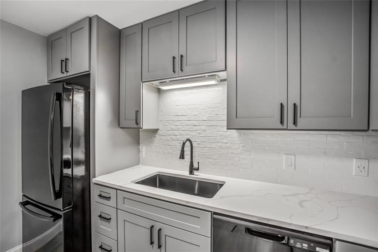
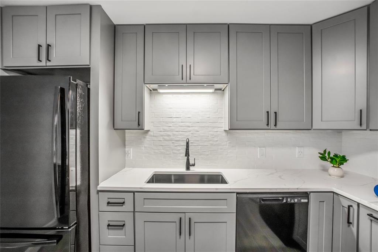
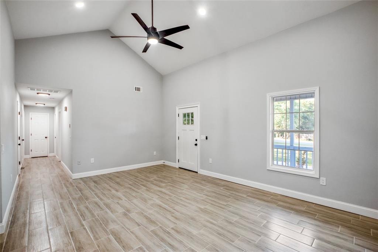
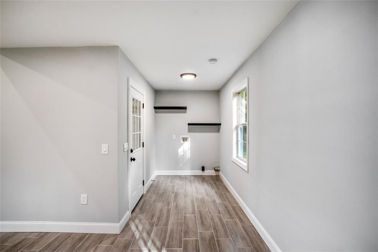
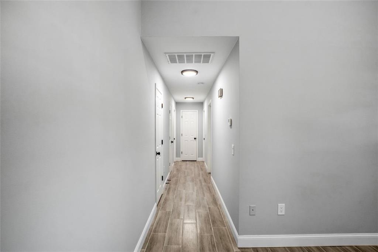
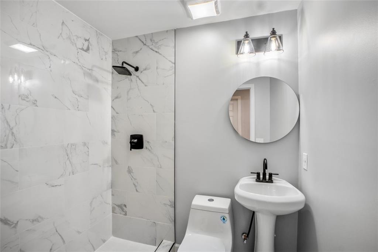
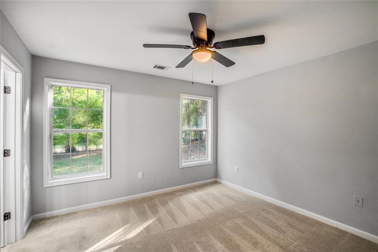
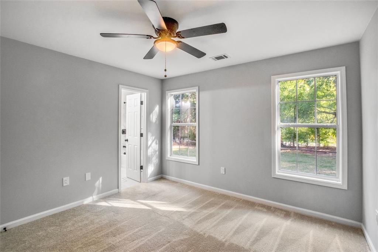
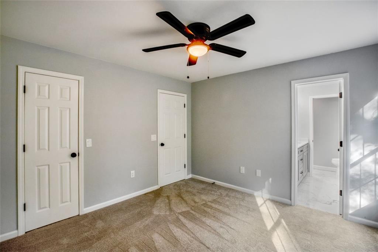
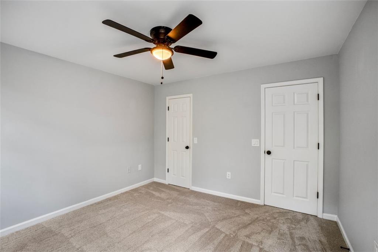
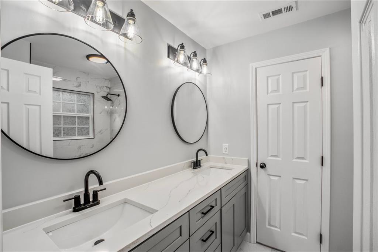
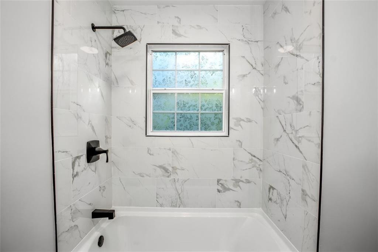
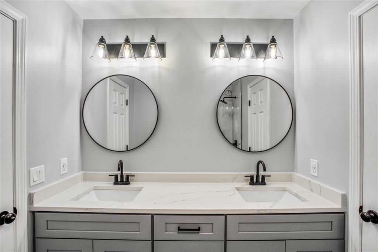
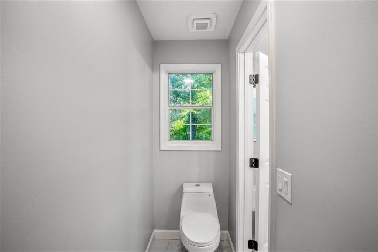
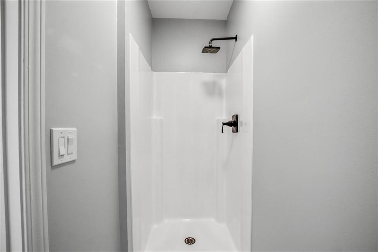
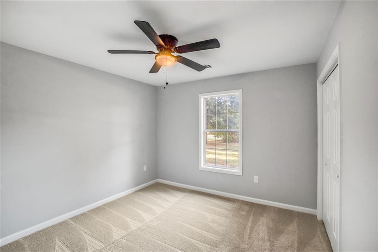
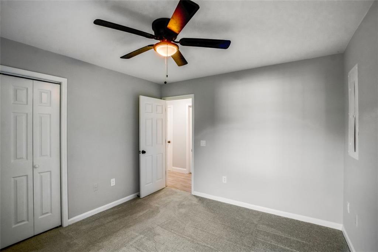
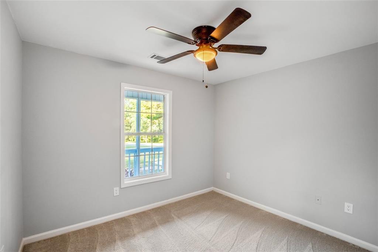
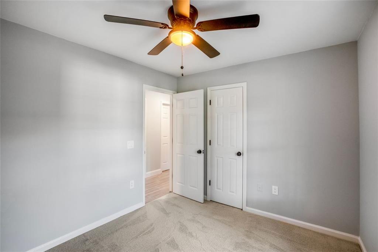
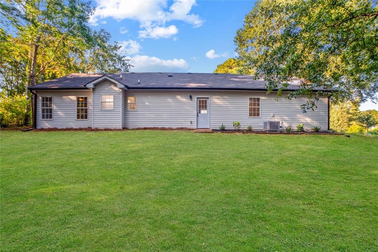
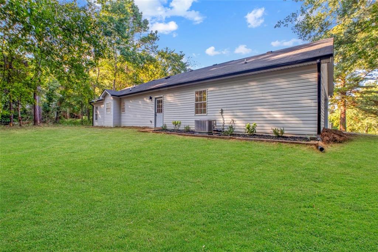
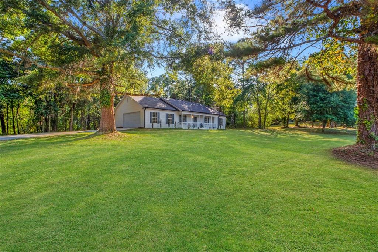
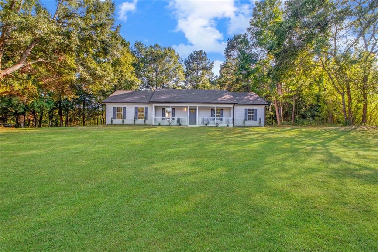
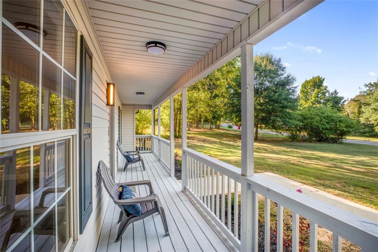
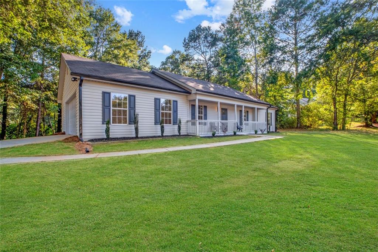
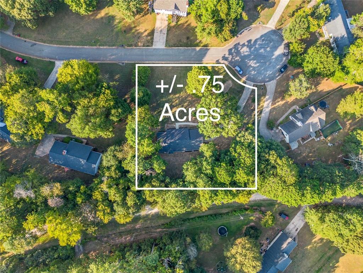
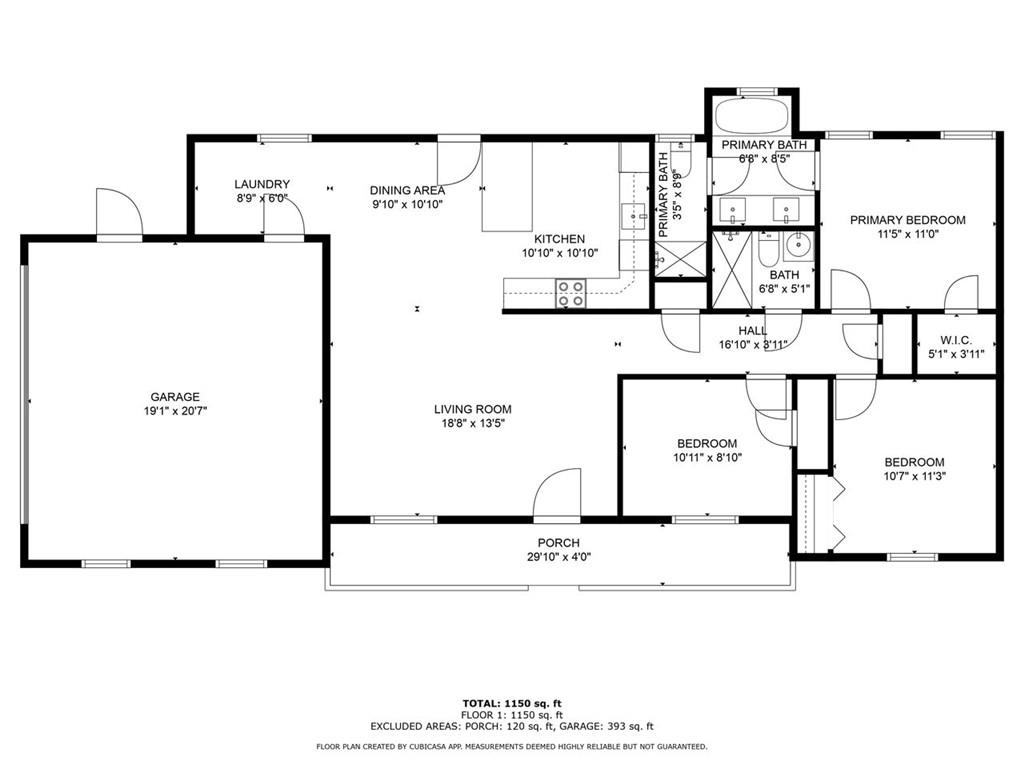
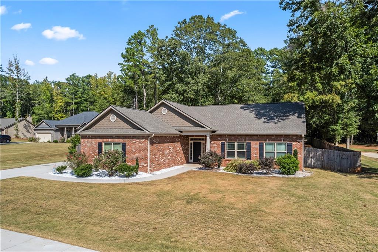
 MLS# 400826919
MLS# 400826919 