Viewing Listing MLS# 401316543
Kennesaw, GA 30144
- 2Beds
- 2Full Baths
- 1Half Baths
- N/A SqFt
- 1974Year Built
- 0.02Acres
- MLS# 401316543
- Residential
- Condominium
- Active
- Approx Time on Market2 months, 24 days
- AreaN/A
- CountyCobb - GA
- Subdivision Pinetree County Club
Overview
This Pinetree Country Club Condo is ideally situated just minutes from Downtown Historic Kennesaw, I-75, and a host of shops, restaurants, Kennesaw State University, and entertainment options. The condo features a practical floorplan perfect for roommates, with two spacious bedrooms, each with its own private bath.Inside, you'll find a well-maintained space with a split bedroom plan and recent upgrades, including a newer roof and Pex plumbing. The condo comes with a full complement of appliances, including a washer and dryer. The upper bedroom offers access to a private balcony, while the cozy fenced rear patio provides an inviting outdoor space.Additional features include two assigned parking spots and fresh interior paint. A notable bonus is the attic space above the primary bedroom, which is ready to be transformed into whatever you envisionwhether it's a home office, studio, or additional living area.
Association Fees / Info
Hoa: Yes
Hoa Fees Frequency: Monthly
Hoa Fees: 180
Community Features: Homeowners Assoc, Near Schools, Near Shopping
Hoa Fees Frequency: Annually
Association Fee Includes: Maintenance Grounds, Pest Control, Termite
Bathroom Info
Halfbaths: 1
Total Baths: 3.00
Fullbaths: 2
Room Bedroom Features: Roommate Floor Plan
Bedroom Info
Beds: 2
Building Info
Habitable Residence: No
Business Info
Equipment: None
Exterior Features
Fence: Privacy
Patio and Porch: Patio
Exterior Features: Balcony, Private Entrance, Private Yard
Road Surface Type: Asphalt
Pool Private: No
County: Cobb - GA
Acres: 0.02
Pool Desc: None
Fees / Restrictions
Financial
Original Price: $250,000
Owner Financing: No
Garage / Parking
Parking Features: Assigned
Green / Env Info
Green Energy Generation: None
Handicap
Accessibility Features: None
Interior Features
Security Ftr: Smoke Detector(s)
Fireplace Features: None
Levels: Two
Appliances: Dishwasher, Dryer, Electric Range, Electric Water Heater, Microwave, Refrigerator, Washer
Laundry Features: Electric Dryer Hookup, In Kitchen, Main Level
Interior Features: Double Vanity, High Ceilings 9 ft Main, High Ceilings 9 ft Upper, High Speed Internet
Flooring: Carpet, Ceramic Tile, Laminate
Spa Features: None
Lot Info
Lot Size Source: Public Records
Lot Features: Other
Lot Size: x
Misc
Property Attached: Yes
Home Warranty: No
Open House
Other
Other Structures: None
Property Info
Construction Materials: Vinyl Siding
Year Built: 1,974
Property Condition: Resale
Roof: Asbestos Shingle
Property Type: Residential Attached
Style: Other
Rental Info
Land Lease: No
Room Info
Kitchen Features: Cabinets Stain, Laminate Counters
Room Master Bathroom Features: Double Vanity,Tub/Shower Combo
Room Dining Room Features: Dining L
Special Features
Green Features: None
Special Listing Conditions: None
Special Circumstances: None
Sqft Info
Building Area Total: 1524
Building Area Source: Public Records
Tax Info
Tax Amount Annual: 2483
Tax Year: 2,023
Tax Parcel Letter: 20-0098-0-129-0
Unit Info
Num Units In Community: 1
Utilities / Hvac
Cool System: Ceiling Fan(s), Central Air
Electric: 110 Volts
Heating: Central
Utilities: Cable Available, Electricity Available, Phone Available, Sewer Available, Water Available
Sewer: Public Sewer
Waterfront / Water
Water Body Name: None
Water Source: Public
Waterfront Features: None
Directions
Cherokee St to right onto McCollum Pkwy and community on your right. From 41 to Chastain go left onto McCollum and through roundabout and community on left.Listing Provided courtesy of Harry Norman Realtors
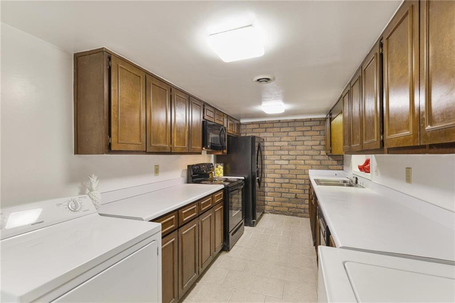
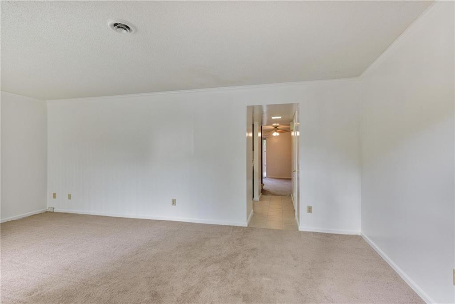
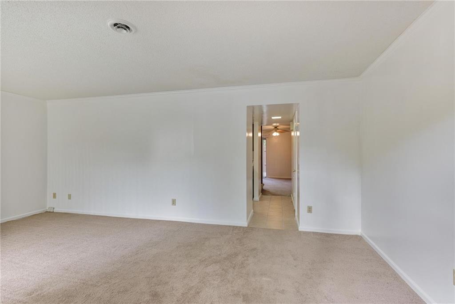
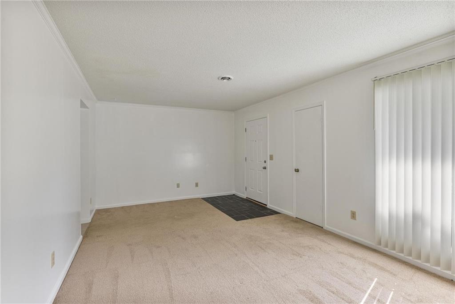
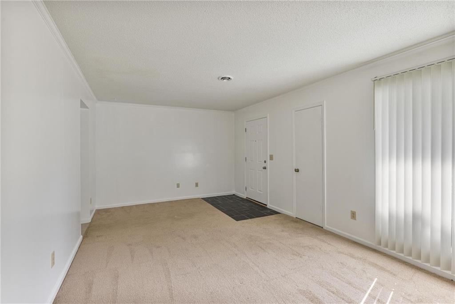
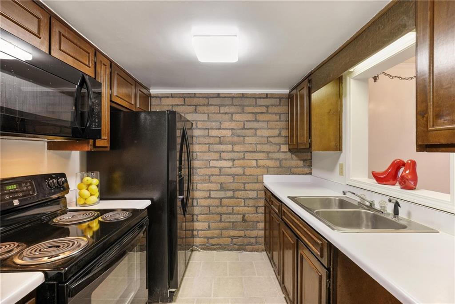
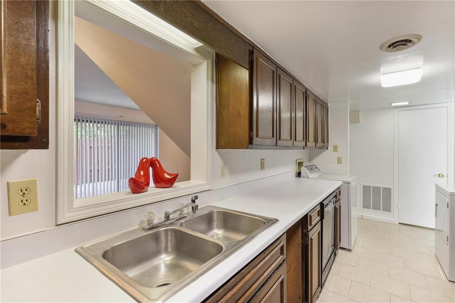
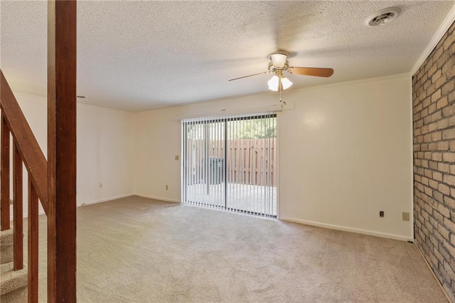
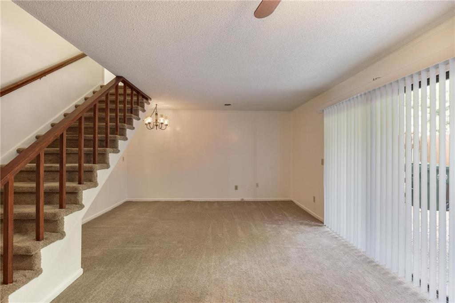
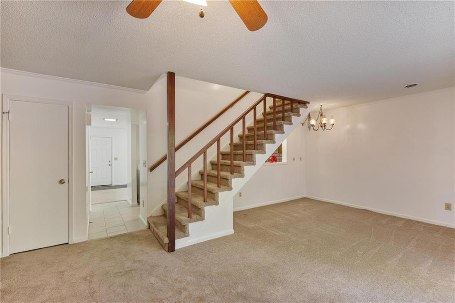
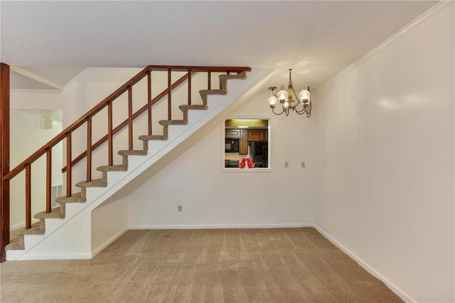
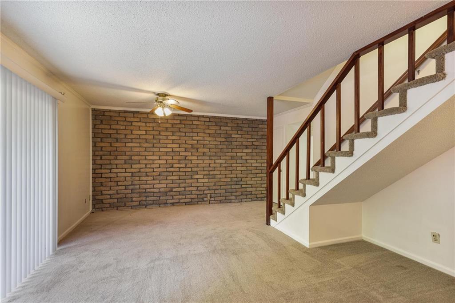
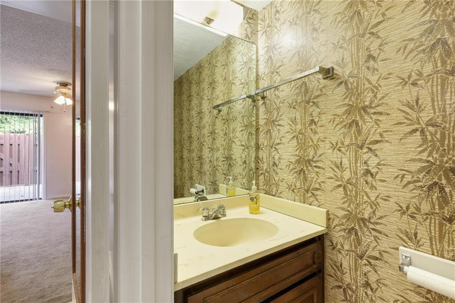
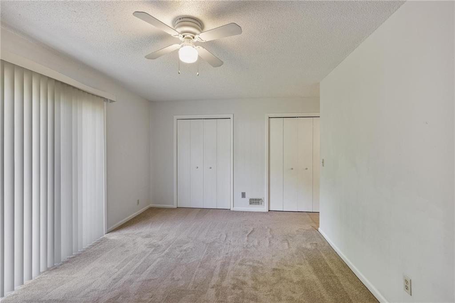
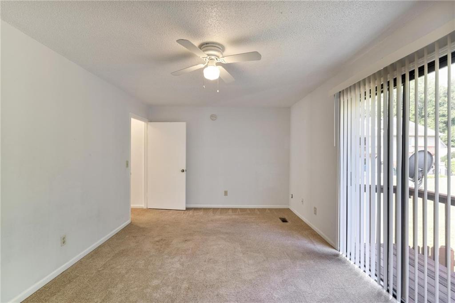
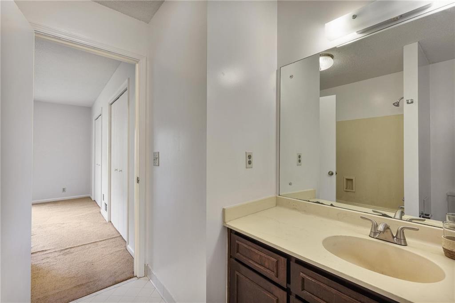
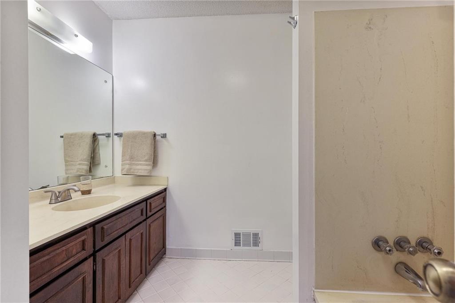
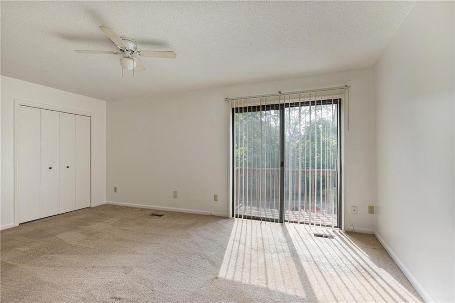
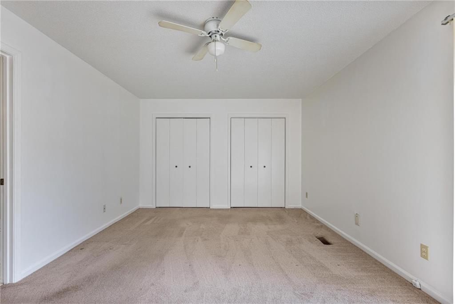
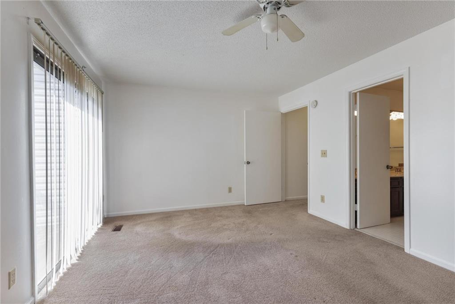
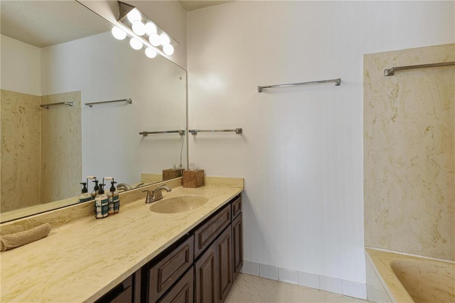
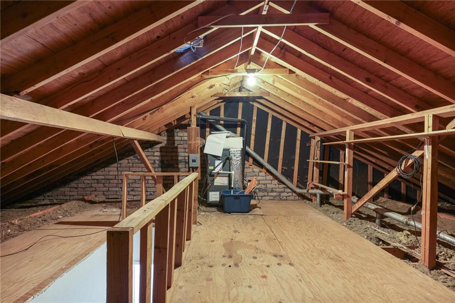
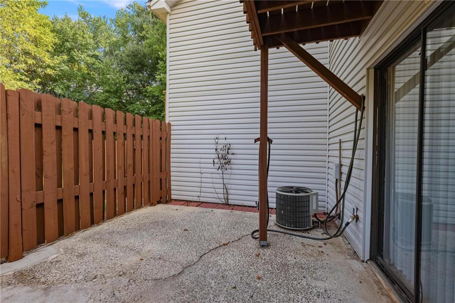
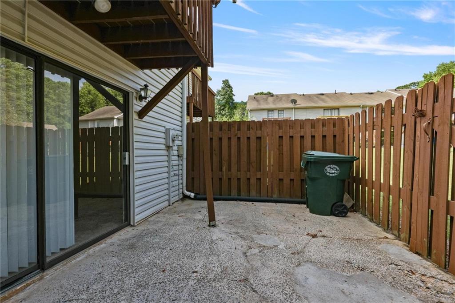
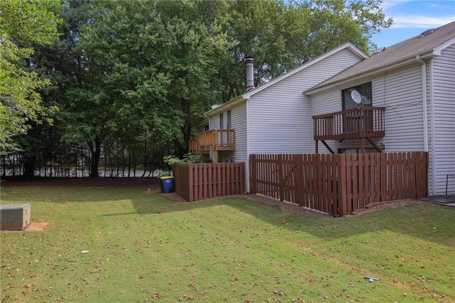
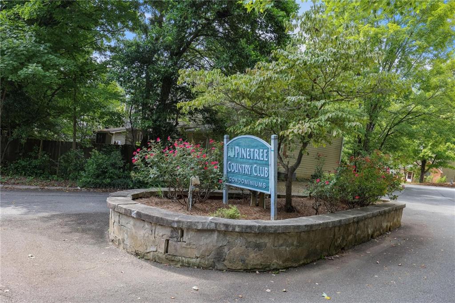
 Listings identified with the FMLS IDX logo come from
FMLS and are held by brokerage firms other than the owner of this website. The
listing brokerage is identified in any listing details. Information is deemed reliable
but is not guaranteed. If you believe any FMLS listing contains material that
infringes your copyrighted work please
Listings identified with the FMLS IDX logo come from
FMLS and are held by brokerage firms other than the owner of this website. The
listing brokerage is identified in any listing details. Information is deemed reliable
but is not guaranteed. If you believe any FMLS listing contains material that
infringes your copyrighted work please