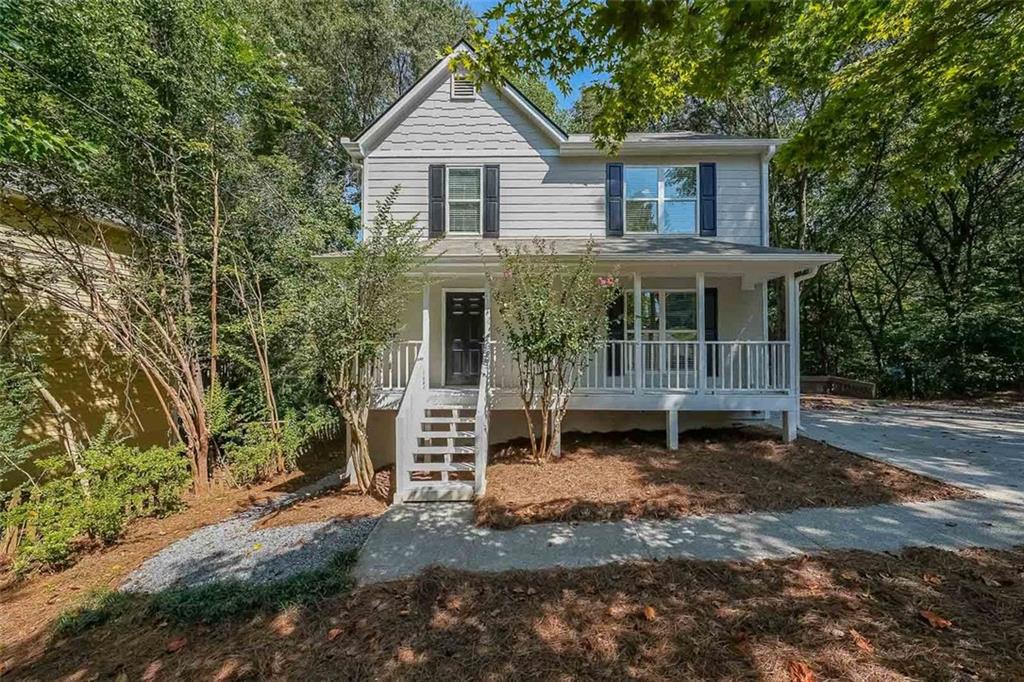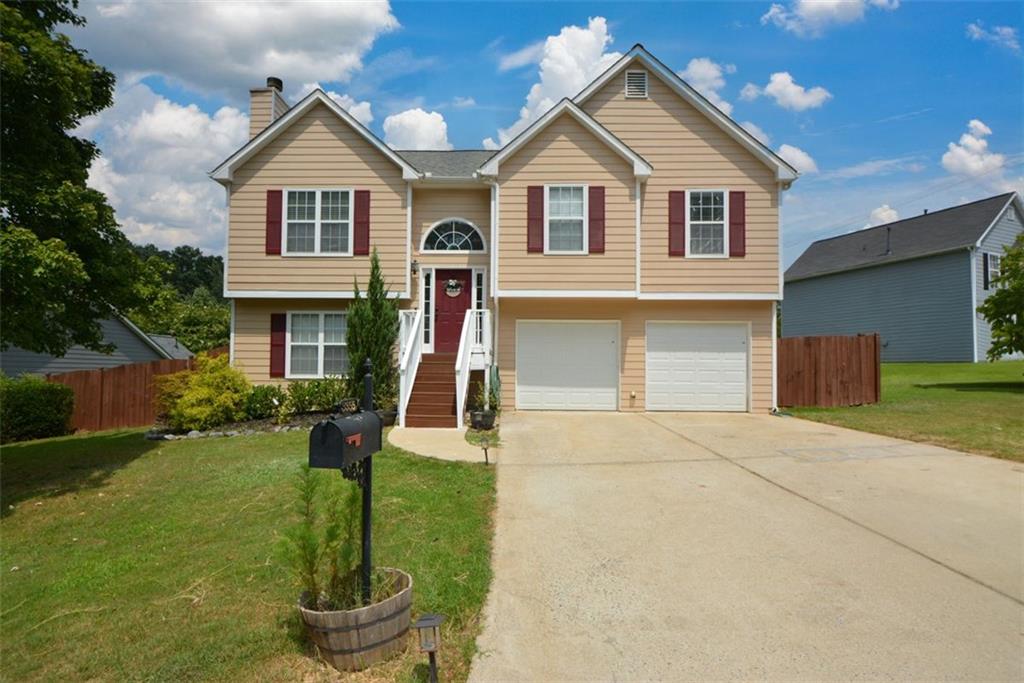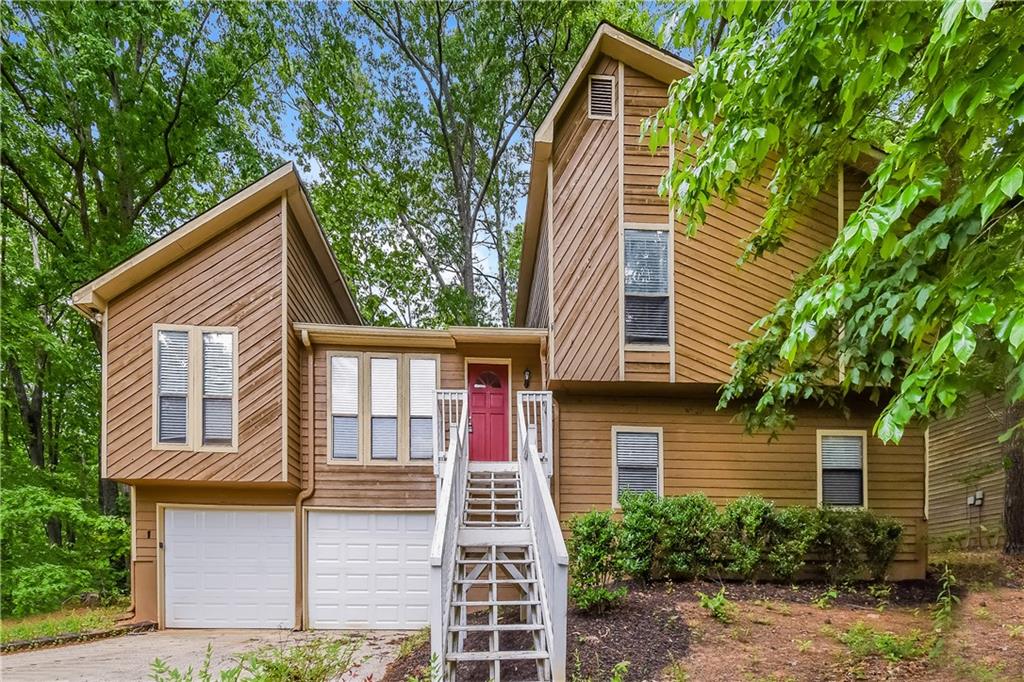Viewing Listing MLS# 401276134
Acworth, GA 30101
- 4Beds
- 3Full Baths
- N/AHalf Baths
- N/A SqFt
- 1998Year Built
- 0.20Acres
- MLS# 401276134
- Residential
- Single Family Residence
- Active
- Approx Time on Market1 month, 15 days
- AreaN/A
- CountyCobb - GA
- Subdivision Baker Pointe
Overview
$10000 Price reduction!!! Bring us an offer!!Welcome to your new home, ideally situated just minutes from downtown Acworth and Woodstock, with easy access to I-75. This inviting split-level residence features 3 bedrooms /2 bathrooms upstairs, including a spacious master suite with a private bath, and an additional bedroom downstairs that can serve as a bedroom, office, or media room, complete with a full bath.Enjoy the convenience of an eat-in kitchen that overlooks a fenced backyard, perfect for outdoor entertaining or play. The open layout seamlessly connects the kitchen to the family room, making it great for gatherings.With no HOA, you have the freedom to make this home truly yours. Dont miss the chance to experience comfortable living in a prime location!
Association Fees / Info
Hoa: No
Community Features: None
Bathroom Info
Total Baths: 3.00
Fullbaths: 3
Room Bedroom Features: Other
Bedroom Info
Beds: 4
Building Info
Habitable Residence: No
Business Info
Equipment: None
Exterior Features
Fence: Back Yard
Patio and Porch: Deck
Exterior Features: Private Yard
Road Surface Type: Paved
Pool Private: No
County: Cobb - GA
Acres: 0.20
Pool Desc: None
Fees / Restrictions
Financial
Original Price: $369,900
Owner Financing: No
Garage / Parking
Parking Features: Driveway, Garage, Garage Door Opener, Garage Faces Front
Green / Env Info
Green Energy Generation: None
Handicap
Accessibility Features: None
Interior Features
Security Ftr: Smoke Detector(s)
Fireplace Features: Family Room, Gas Starter
Levels: Two
Appliances: Dishwasher, Gas Cooktop, Gas Oven, Microwave, Refrigerator
Laundry Features: In Hall
Interior Features: High Ceilings 9 ft Lower, High Ceilings 9 ft Upper
Flooring: Carpet, Ceramic Tile, Luxury Vinyl
Spa Features: None
Lot Info
Lot Size Source: Public Records
Lot Features: Back Yard, Front Yard
Lot Size: x
Misc
Property Attached: No
Home Warranty: No
Open House
Other
Other Structures: None
Property Info
Construction Materials: HardiPlank Type
Year Built: 1,998
Property Condition: Resale
Roof: Composition, Shingle
Property Type: Residential Detached
Style: Bungalow
Rental Info
Land Lease: No
Room Info
Kitchen Features: Cabinets White, Eat-in Kitchen
Room Master Bathroom Features: Tub/Shower Combo,Other
Room Dining Room Features: None
Special Features
Green Features: None
Special Listing Conditions: None
Special Circumstances: None
Sqft Info
Building Area Total: 1654
Building Area Source: Public Records
Tax Info
Tax Amount Annual: 3796
Tax Year: 2,023
Tax Parcel Letter: 20-0027-0-252-0
Unit Info
Utilities / Hvac
Cool System: Ceiling Fan(s), Central Air
Electric: None
Heating: Forced Air, Heat Pump
Utilities: Cable Available, Electricity Available, Natural Gas Available, Phone Available, Sewer Available, Underground Utilities, Water Available
Sewer: Public Sewer
Waterfront / Water
Water Body Name: None
Water Source: Public
Waterfront Features: None
Directions
575N to exit 7 Highway 92. Left onto Highway 92. Left onto Woodstock rd. Right onto Baker Rd NW. Left onto Lighthouse Pt. Left onto Lighthouse Lane. Left onto Estuary Dr. Right onto Estuary Lane. Right onto Estuary Ridge.Listing Provided courtesy of Atlanta Communities
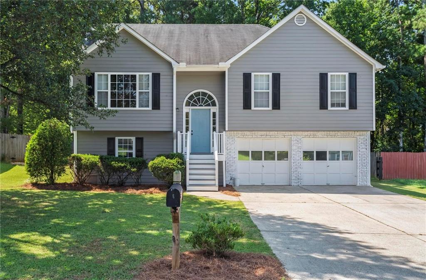
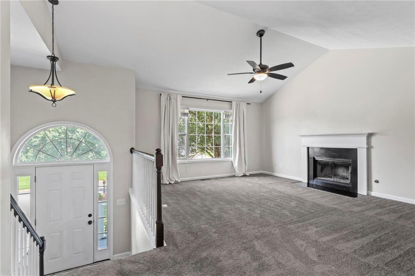
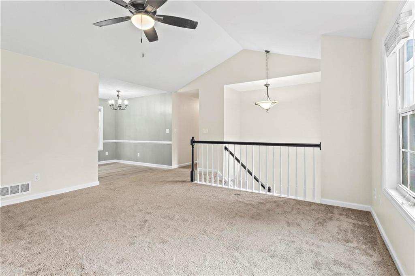
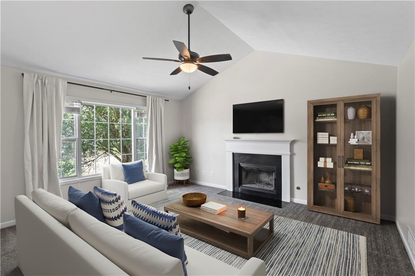
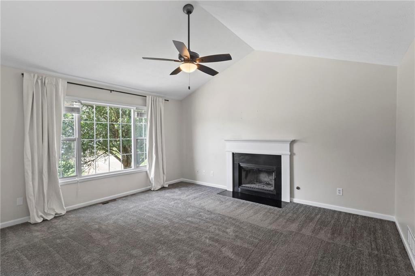
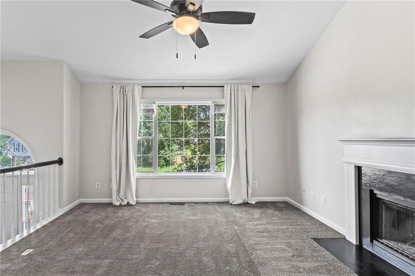
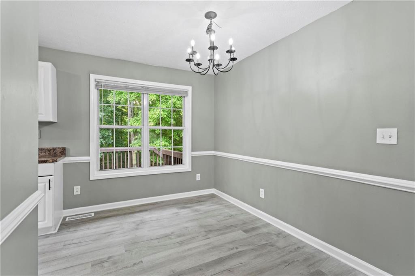
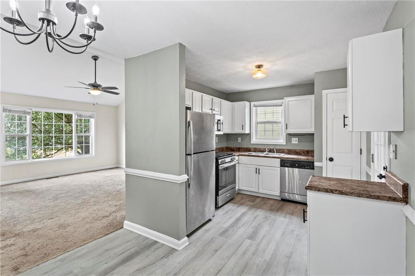
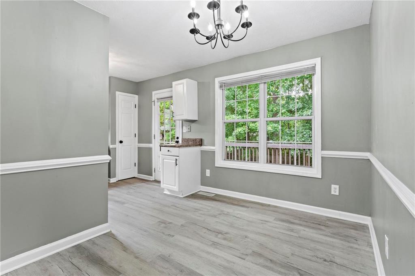
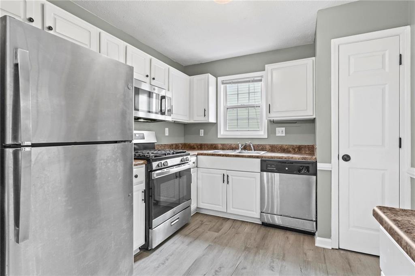
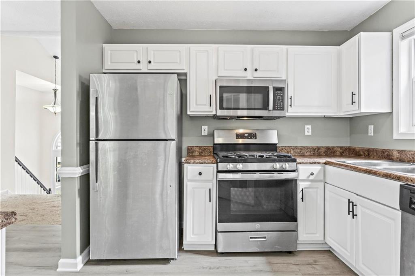
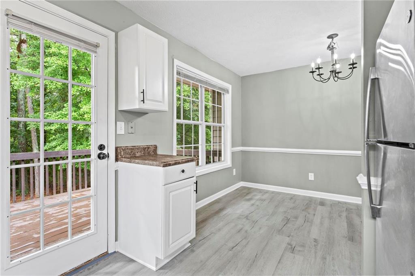
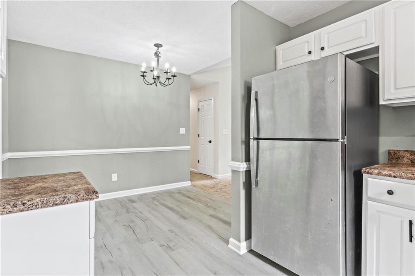
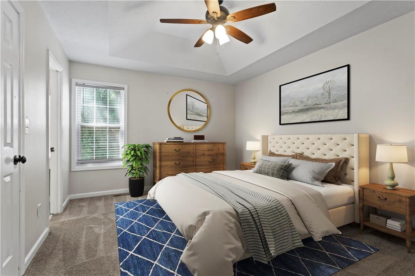
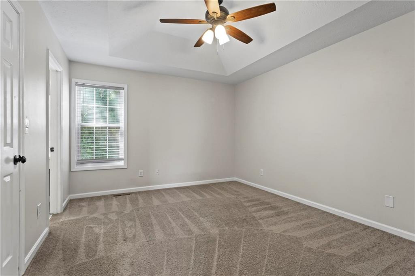
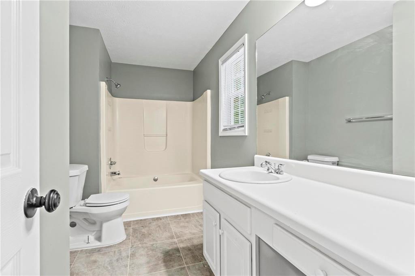
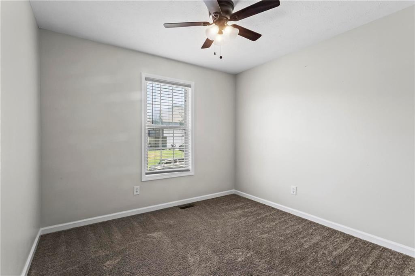
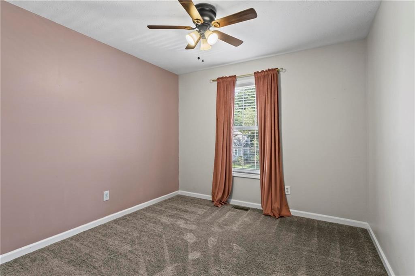
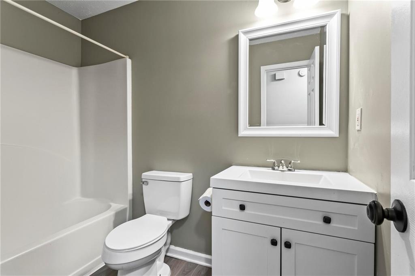
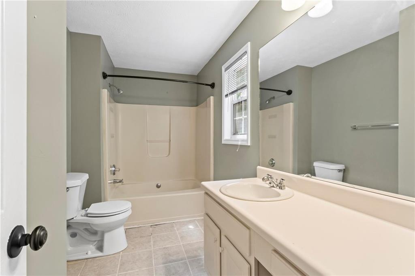
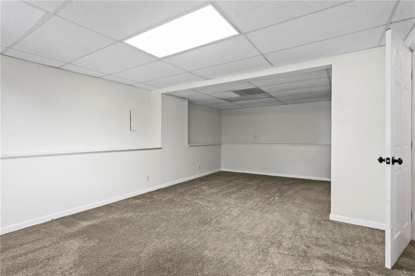
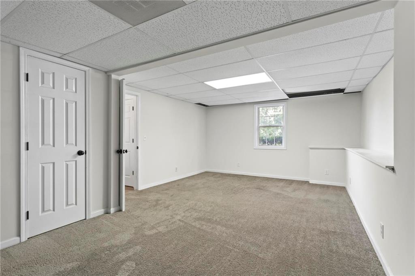
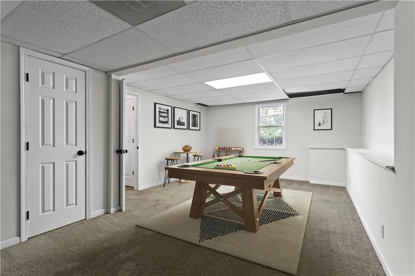
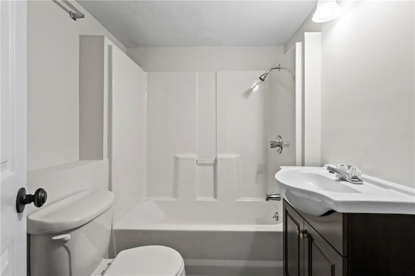
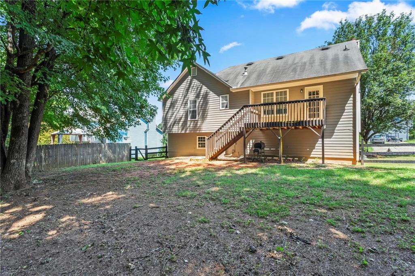
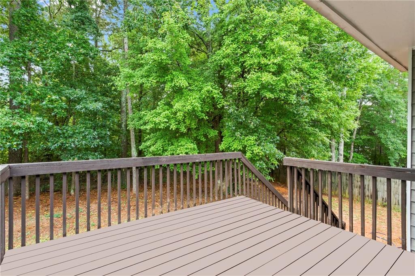
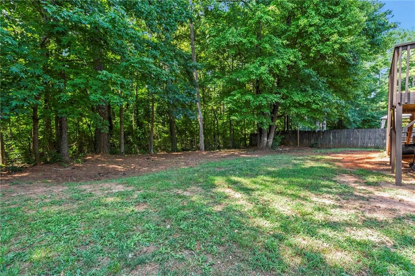
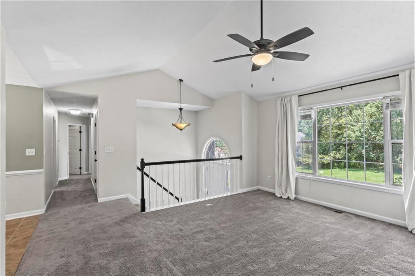
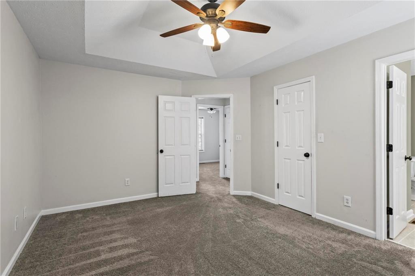
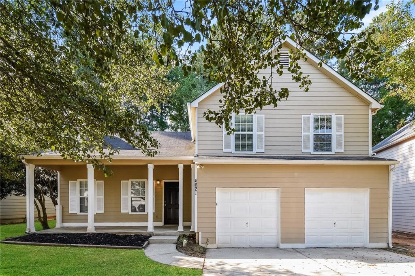
 MLS# 405554710
MLS# 405554710 