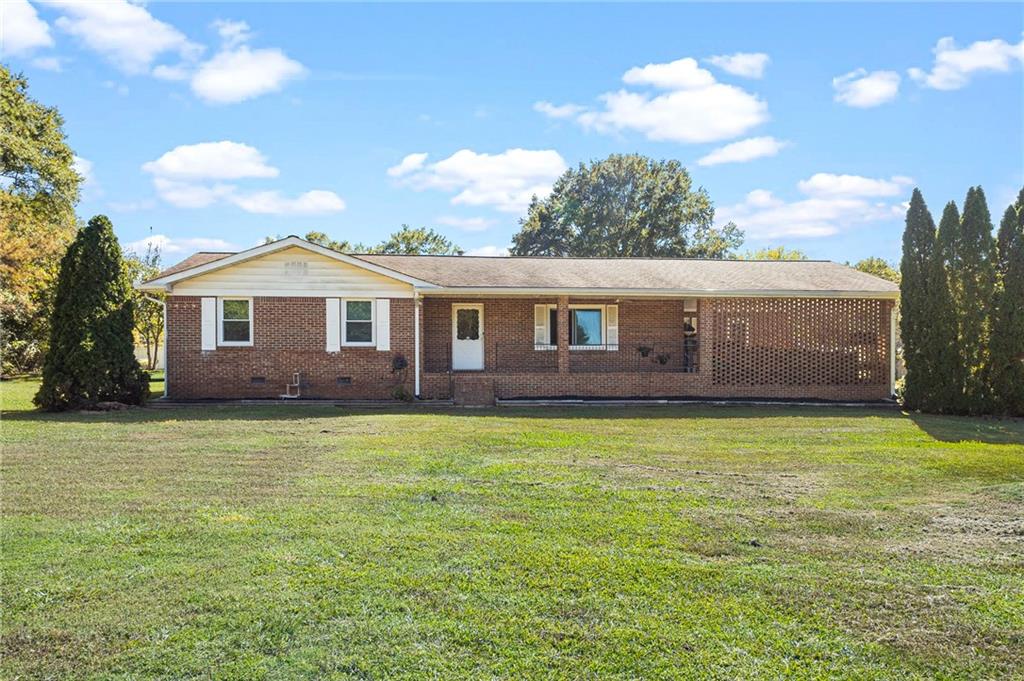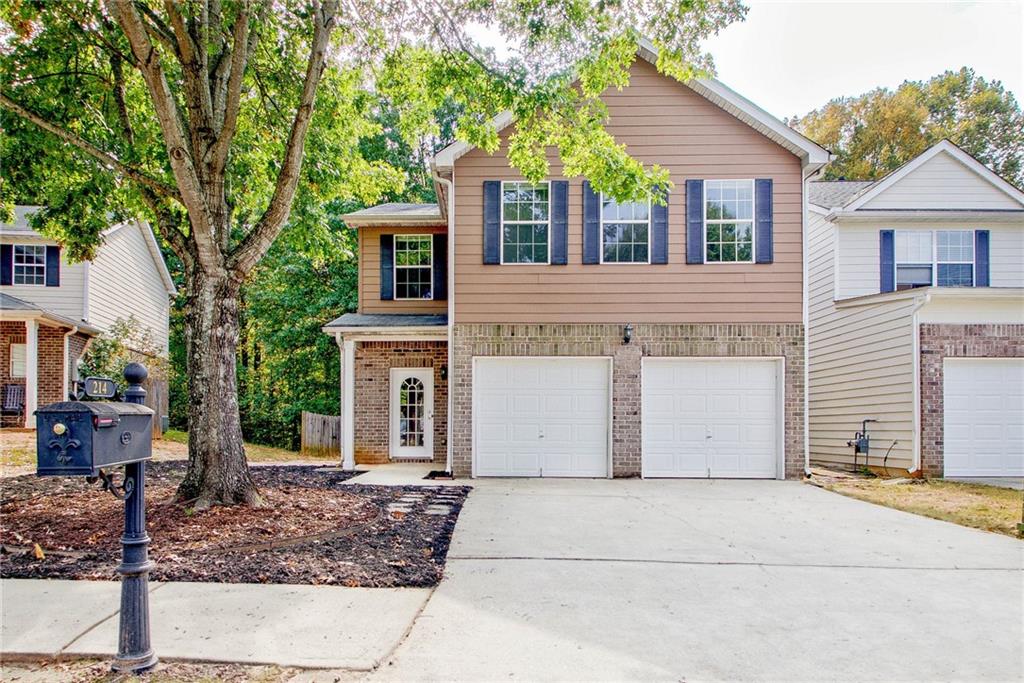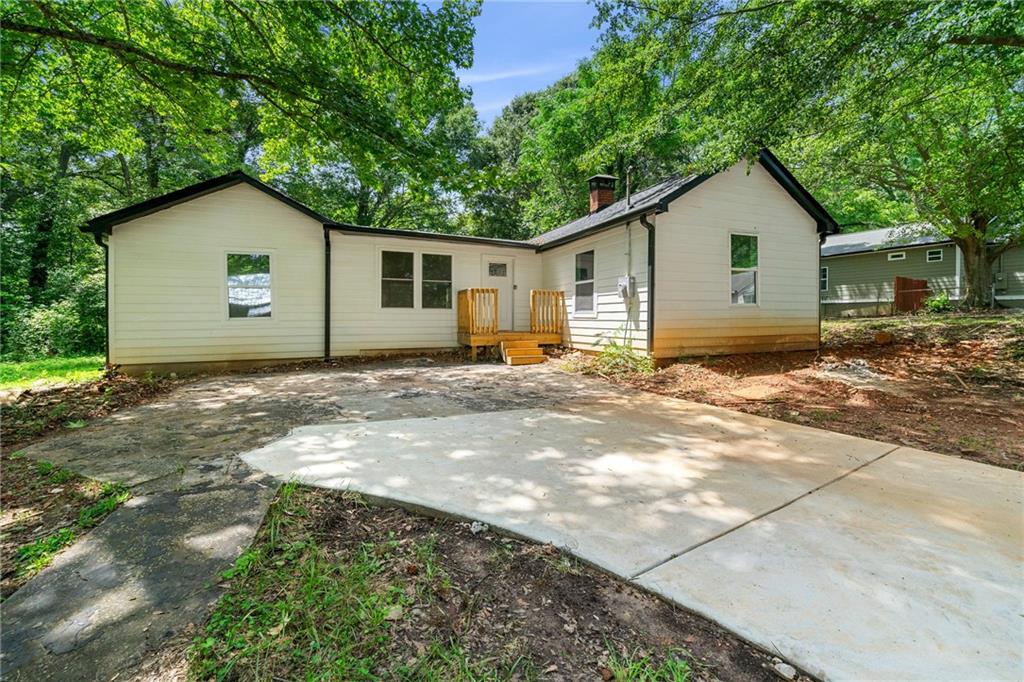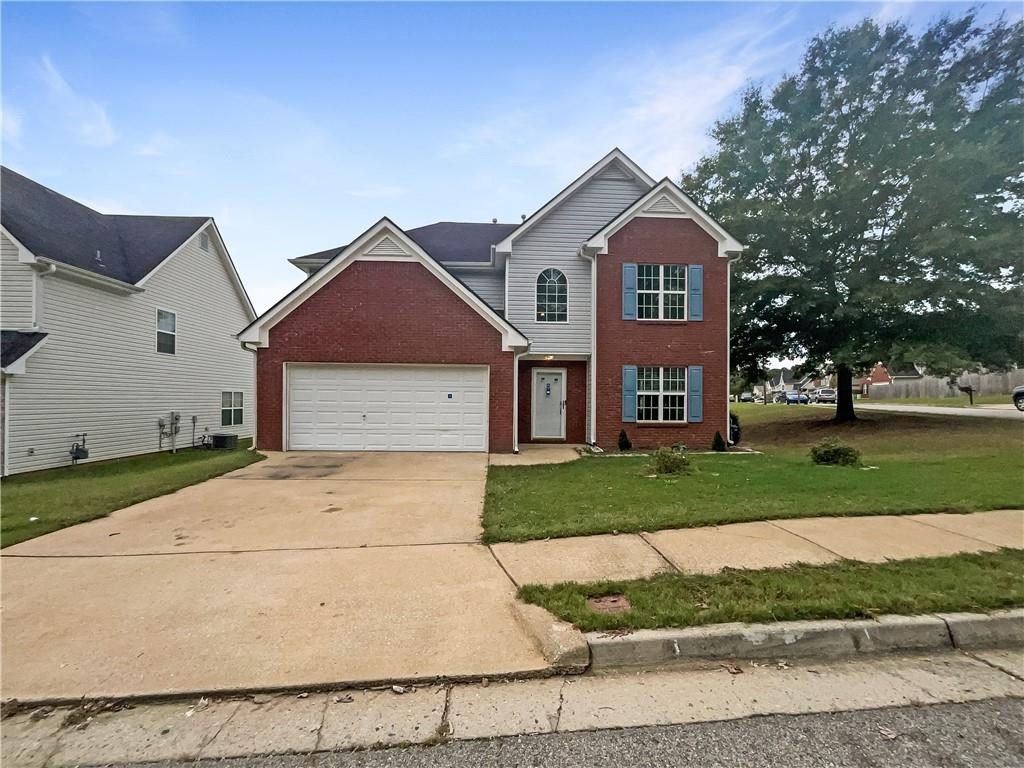Viewing Listing MLS# 401228576
Newnan, GA 30263
- 4Beds
- 2Full Baths
- N/AHalf Baths
- N/A SqFt
- 2004Year Built
- 0.18Acres
- MLS# 401228576
- Residential
- Single Family Residence
- Active
- Approx Time on Market2 months, 19 days
- AreaN/A
- CountyCoweta - GA
- Subdivision Belmont Park
Overview
Welcome home to this charming 3 bedroom/2 bathroom completely turnkey residence in Belmont Park subdivision, perfectly nestled in the heart of Newnan. This immaculate home has been completely updated, meticulously maintained and is move-in ready. Step inside to discover a thoughtfully planned floor plan. The spacious family room has soaring ceilings and is centered on a cozy fireplace making it the true center of the home for family & friend gatherings of all sizes. The open concept chefs kitchen with breakfast nook seamlessly flows to the large, level and fenced-in backyard making entertaining a breeze. Retreat to the spacious owners suite with tons of natural light, complete with a spa-like ensuite bathroom with soaking tub and separate shower, providing a perfect sanctuary for relaxation. The additional two bedrooms are spacious with generous closet space. Conveniently located near shopping, dining and recreation. Dont miss the wonderful opportunity to make this beautiful house your home!
Association Fees / Info
Hoa: No
Community Features: Near Trails/Greenway, Near Shopping, Near Schools
Bathroom Info
Main Bathroom Level: 2
Total Baths: 2.00
Fullbaths: 2
Room Bedroom Features: Master on Main, Other
Bedroom Info
Beds: 4
Building Info
Habitable Residence: No
Business Info
Equipment: None
Exterior Features
Fence: Back Yard, Privacy, Wood
Patio and Porch: Deck
Exterior Features: Private Yard
Road Surface Type: Paved
Pool Private: No
County: Coweta - GA
Acres: 0.18
Pool Desc: None
Fees / Restrictions
Financial
Original Price: $305,000
Owner Financing: No
Garage / Parking
Parking Features: Attached, Garage, Garage Faces Front, Level Driveway
Green / Env Info
Green Energy Generation: None
Handicap
Accessibility Features: None
Interior Features
Security Ftr: Fire Alarm, Smoke Detector(s)
Fireplace Features: Factory Built, Family Room
Levels: Two
Appliances: Dishwasher, Refrigerator, Gas Cooktop, Gas Oven, Microwave, Range Hood, Washer, Dryer, Disposal
Laundry Features: Laundry Room, Main Level
Interior Features: Disappearing Attic Stairs, High Speed Internet, Walk-In Closet(s)
Flooring: Laminate, Carpet
Spa Features: None
Lot Info
Lot Size Source: Public Records
Lot Features: Level, Private, Front Yard, Back Yard
Lot Size: 129x59x129x60
Misc
Property Attached: No
Home Warranty: No
Open House
Other
Other Structures: None
Property Info
Construction Materials: Brick Front, Vinyl Siding
Year Built: 2,004
Property Condition: Resale
Roof: Composition
Property Type: Residential Detached
Style: Traditional
Rental Info
Land Lease: No
Room Info
Kitchen Features: Breakfast Bar, Cabinets Stain, Eat-in Kitchen, Laminate Counters, Pantry
Room Master Bathroom Features: Separate Tub/Shower,Soaking Tub
Room Dining Room Features: Separate Dining Room
Special Features
Green Features: None
Special Listing Conditions: None
Special Circumstances: None
Sqft Info
Building Area Total: 1675
Building Area Source: Public Records
Tax Info
Tax Amount Annual: 1815
Tax Year: 2,023
Tax Parcel Letter: 062B-0-177
Unit Info
Utilities / Hvac
Cool System: Ceiling Fan(s), Central Air
Electric: 110 Volts
Heating: Natural Gas
Utilities: Cable Available, Electricity Available, Phone Available, Water Available
Sewer: Public Sewer
Waterfront / Water
Water Body Name: None
Water Source: Public
Waterfront Features: None
Directions
Please use GPS.Listing Provided courtesy of Keller Williams Rlty Consultants
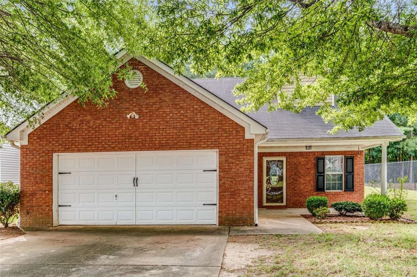
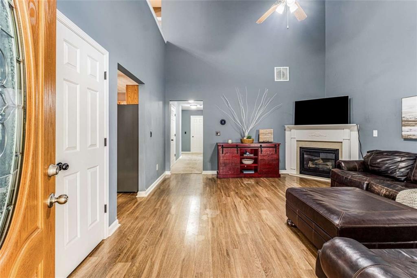
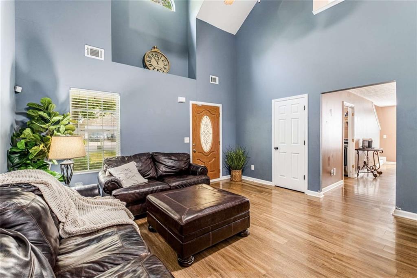
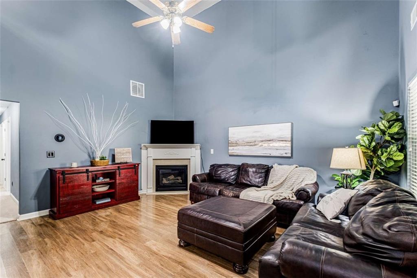
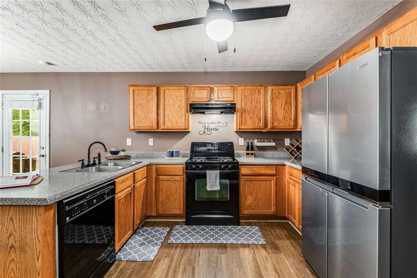
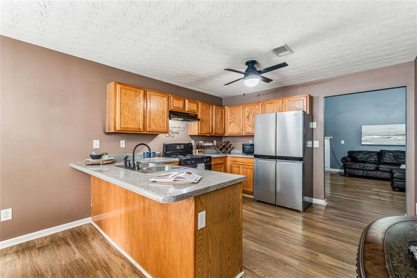
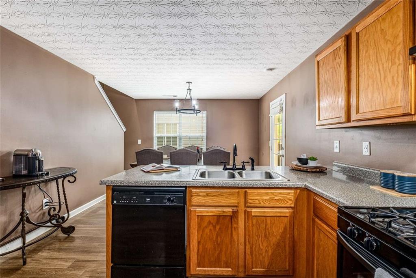
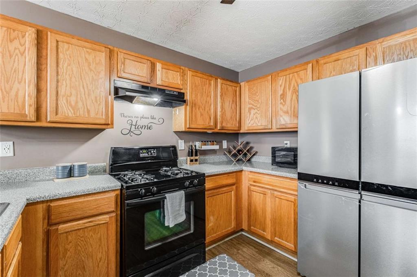
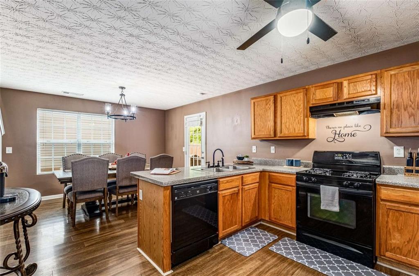
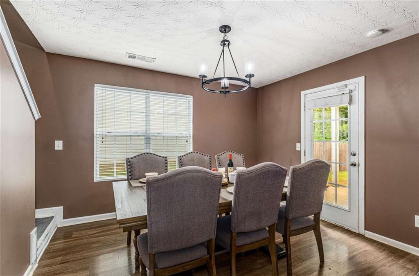
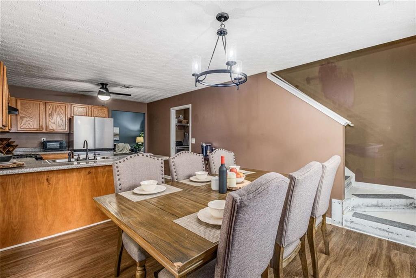
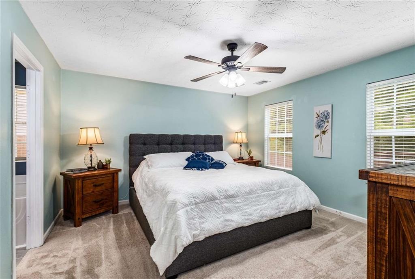
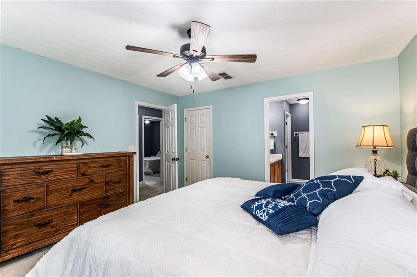
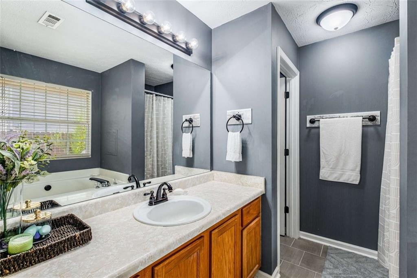
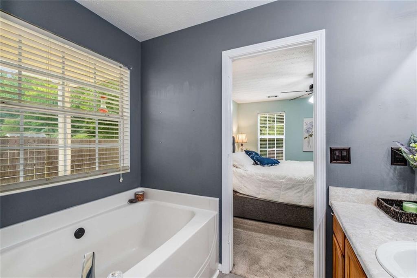
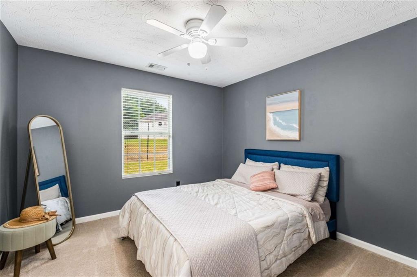
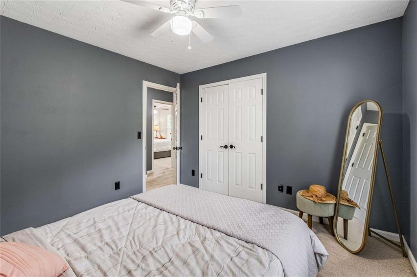
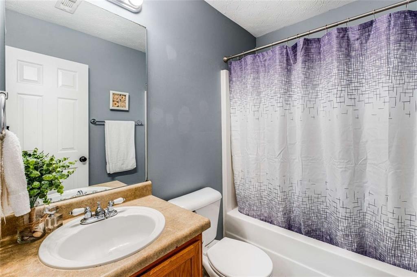
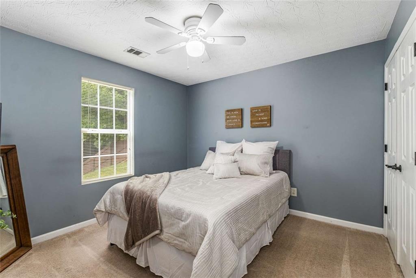
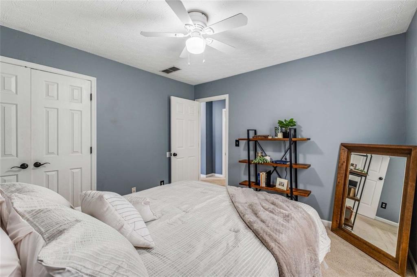
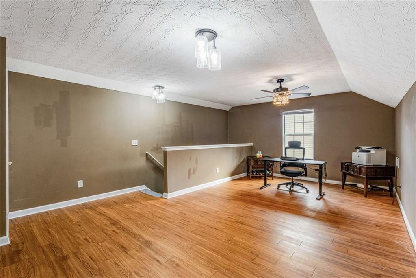
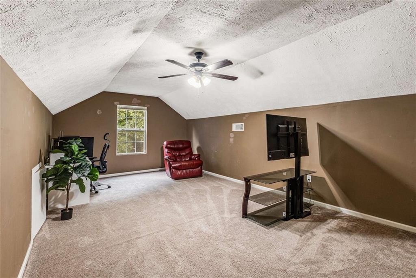
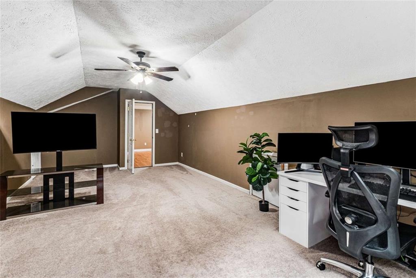
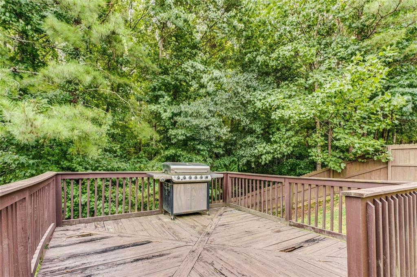
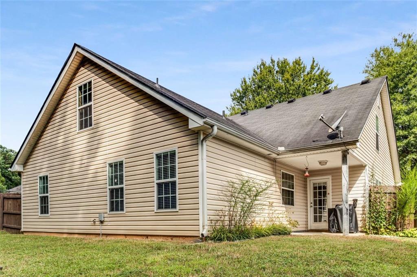
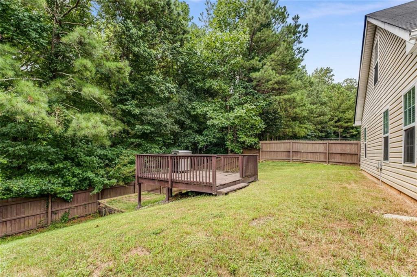
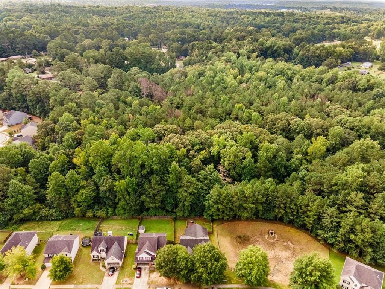
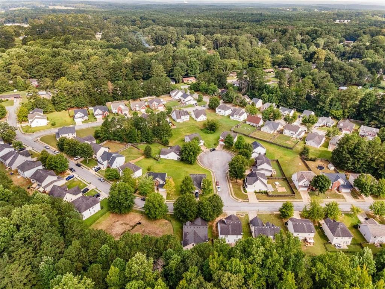
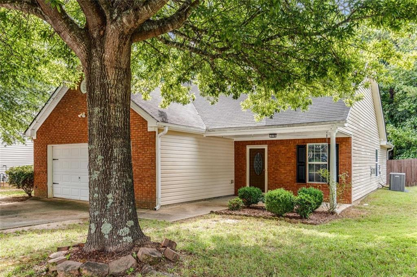
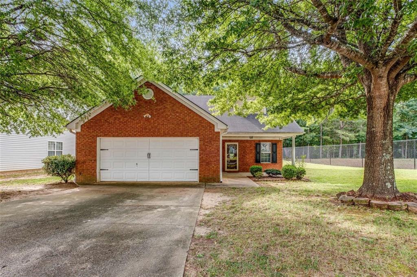
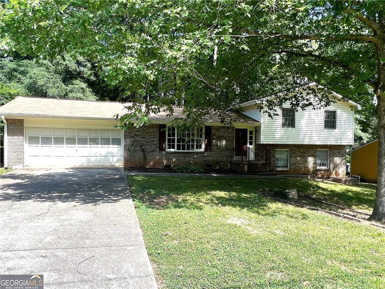
 MLS# 410110053
MLS# 410110053 