Viewing Listing MLS# 401227105
Mcdonough, GA 30252
- 5Beds
- 5Full Baths
- 1Half Baths
- N/A SqFt
- 2017Year Built
- 0.07Acres
- MLS# 401227105
- Residential
- Single Family Residence
- Active
- Approx Time on Market2 months, 26 days
- AreaN/A
- CountyHenry - GA
- Subdivision Watkins Glen
Overview
Welcome to this beautiful 4 sided brick home in the prestigious Watkins Glen Subdivision. This spacious 5 bedroom 5 1/2 bath home features a spacious kitchen Extra-large bedrooms, master on main, very large closets, completed basement perfect for in-law suite and beautiful yard. The kitchen is a chefs dream featuring quartz counter tops, stainless steel appliances and open to large dining area and living room adorned with an inviting fireplace. The kitchen bar area adds a touch of luxury and functionality. The wide-open floor plan is perfect for entertaining small and large parties. The large master bedroom features a sitting area beautiful master bathroom with 2 commodes. The Terrace level has an extra full kitchen, additional bedroom with full bath and full walk out patio and even a paved driveway for seamless entry. The driveway is extra long with encroaches the large 3 car garage. The yard is level and well kept. This home is a must see with plenty of space, extra large closets and exceptional storage.
Association Fees / Info
Hoa Fees: 400
Hoa: No
Community Features: None
Hoa Fees Frequency: Annually
Bathroom Info
Main Bathroom Level: 3
Halfbaths: 1
Total Baths: 6.00
Fullbaths: 5
Room Bedroom Features: Master on Main, Oversized Master, Sitting Room
Bedroom Info
Beds: 5
Building Info
Habitable Residence: No
Business Info
Equipment: Dehumidifier
Exterior Features
Fence: None
Patio and Porch: Covered, Deck, Front Porch, Patio, Rear Porch
Exterior Features: Balcony, Gas Grill, Lighting, Rain Gutters, Storage
Road Surface Type: Asphalt
Pool Private: No
County: Henry - GA
Acres: 0.07
Pool Desc: None
Fees / Restrictions
Financial
Original Price: $1,050,000
Owner Financing: No
Garage / Parking
Parking Features: Driveway, Garage, Garage Door Opener, Garage Faces Side, Kitchen Level, Level Driveway
Green / Env Info
Green Energy Generation: None
Handicap
Accessibility Features: Accessible Closets, Accessible Approach with Ramp, Accessible Bedroom, Central Living Area, Common Area, Customized Wheelchair Accessible, Accessible Doors, Enhanced Accessible, Accessible Entrance, Accessible Full Bath
Interior Features
Security Ftr: Carbon Monoxide Detector(s), Fire Alarm, Secured Garage/Parking, Smoke Detector(s)
Fireplace Features: Brick, Circulating, Gas Starter
Levels: Three Or More
Appliances: Dishwasher, Double Oven, Electric Cooktop, Electric Oven, Electric Range, Electric Water Heater, Gas Cooktop, Gas Oven, Gas Range, Gas Water Heater, Microwave, Refrigerator
Laundry Features: Electric Dryer Hookup, Lower Level, Main Level
Interior Features: Crown Molding, Double Vanity, Dry Bar, Entrance Foyer, High Ceilings 9 ft Lower, High Ceilings 9 ft Upper, High Ceilings 10 ft Main
Spa Features: None
Lot Info
Lot Size Source: Public Records
Lot Features: Back Yard, Cleared, Cul-De-Sac, Front Yard, Landscaped, Level
Lot Size: 00
Misc
Property Attached: No
Home Warranty: No
Open House
Other
Other Structures: None
Property Info
Construction Materials: Brick 4 Sides
Year Built: 2,017
Property Condition: Resale
Roof: Shingle
Property Type: Residential Detached
Style: Craftsman
Rental Info
Land Lease: No
Room Info
Kitchen Features: Breakfast Bar, Cabinets Stain, Eat-in Kitchen, Kitchen Island, Other Surface Counters, Pantry, Pantry Walk-In, Solid Surface Counters, View to Family Room
Room Master Bathroom Features: Double Shower,Double Vanity,Soaking Tub,Whirlpool
Room Dining Room Features: Open Concept,Seats 12+
Special Features
Green Features: None
Special Listing Conditions: None
Special Circumstances: None
Sqft Info
Building Area Total: 7195
Building Area Source: Owner
Tax Info
Tax Amount Annual: 6117
Tax Year: 2,023
Tax Parcel Letter: 117A01078000
Unit Info
Utilities / Hvac
Cool System: Ceiling Fan(s), Central Air
Electric: 440 Volts
Heating: Central
Utilities: Natural Gas Available, Phone Available, Sewer Available, Underground Utilities, Water Available
Sewer: Public Sewer
Waterfront / Water
Water Body Name: None
Water Source: Public
Waterfront Features: None
Directions
use gpsListing Provided courtesy of Pristine Palaces Realty, Llc
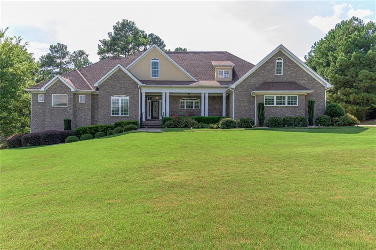
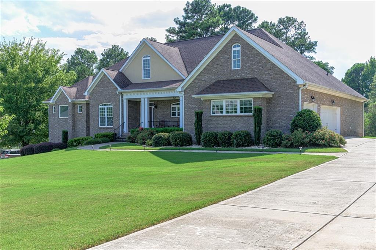
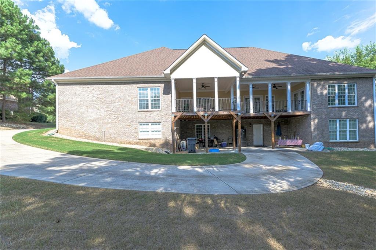
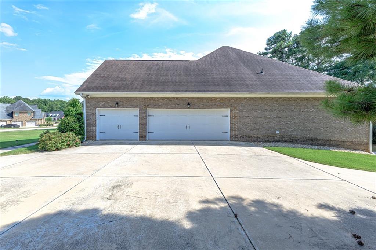
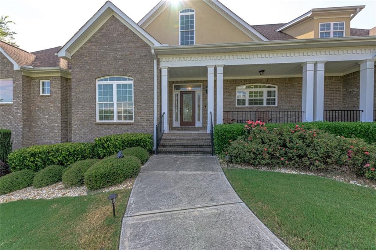
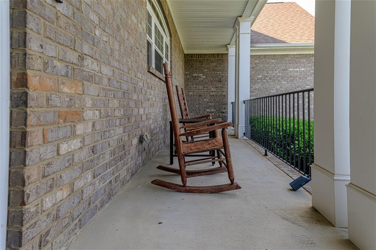
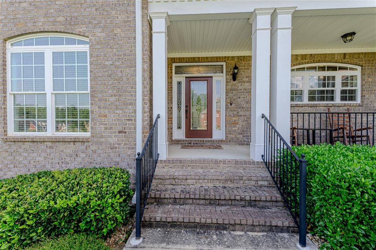
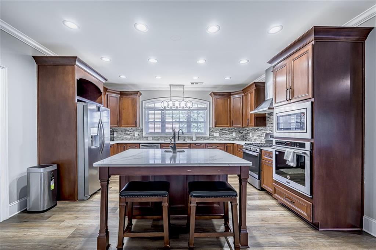
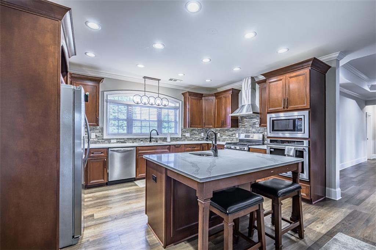
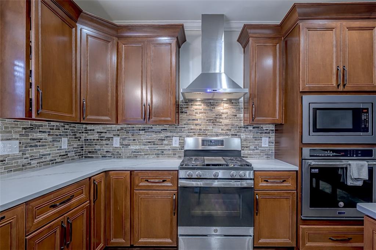
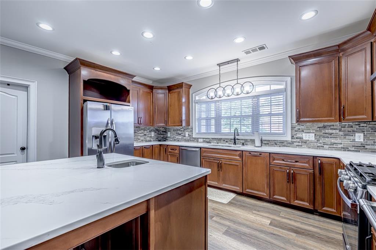
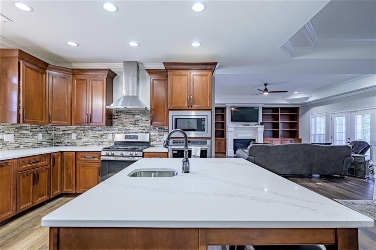
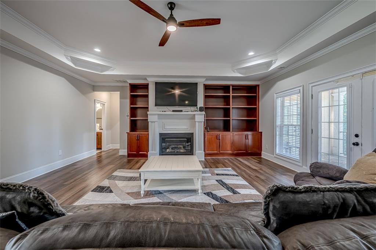
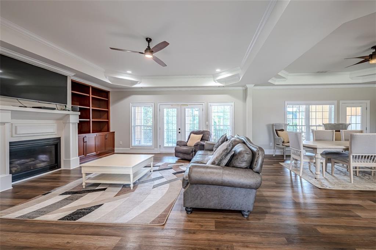
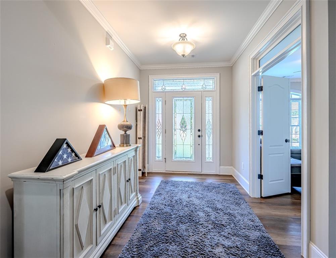
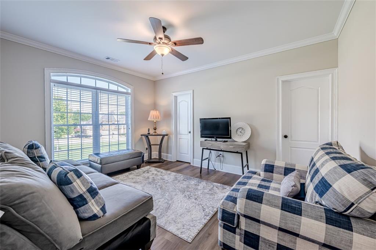
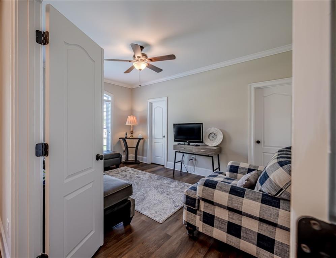
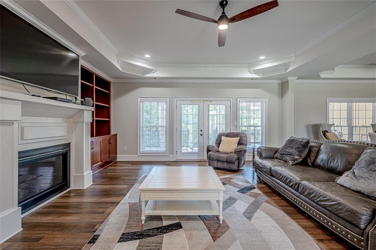
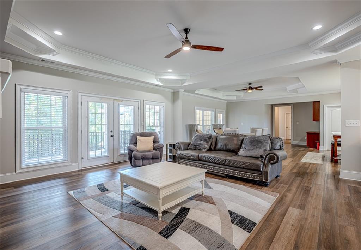
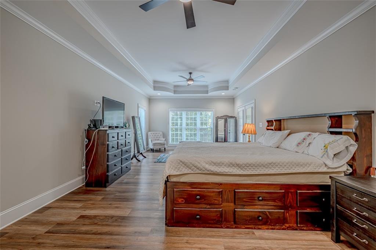
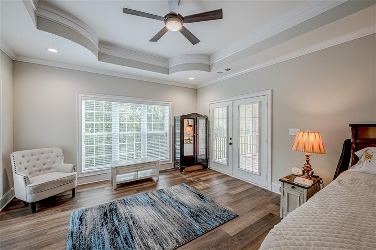
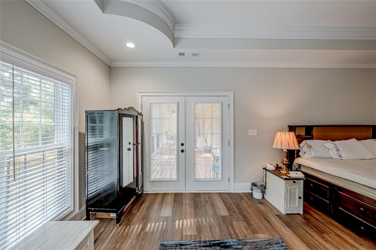
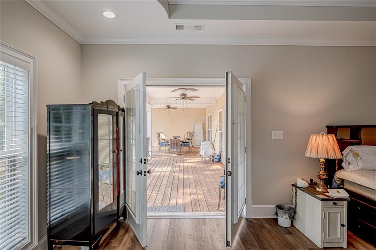
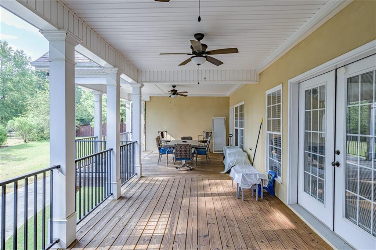
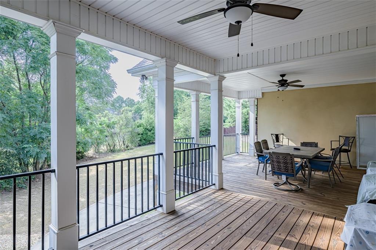
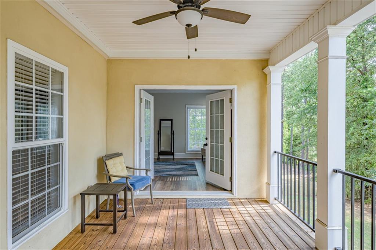
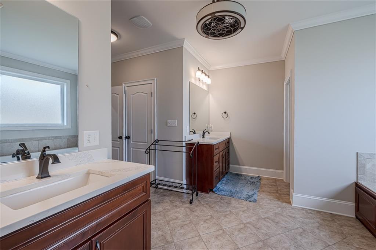
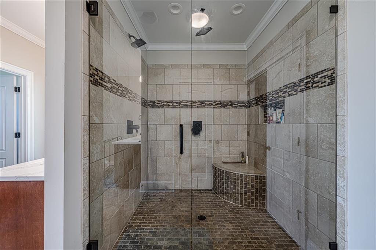
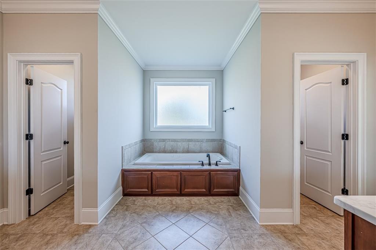
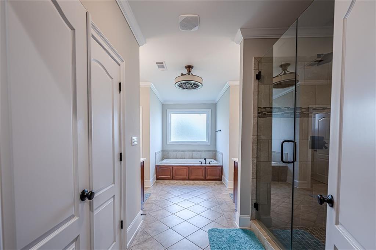
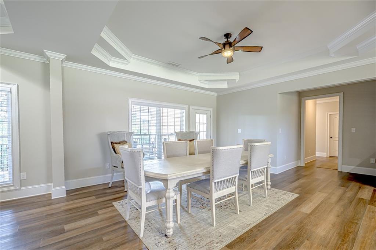
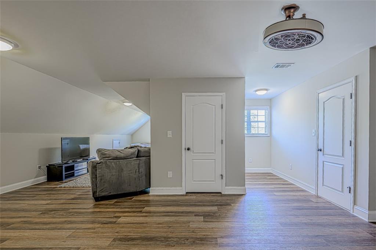
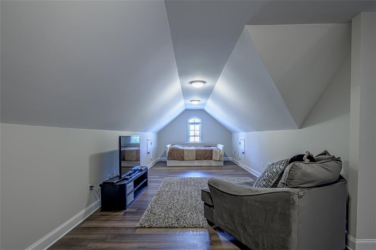
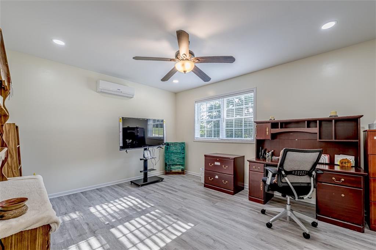
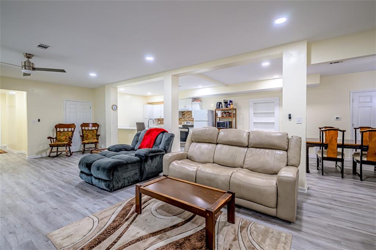
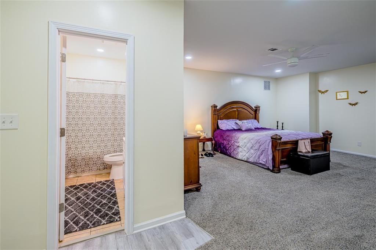
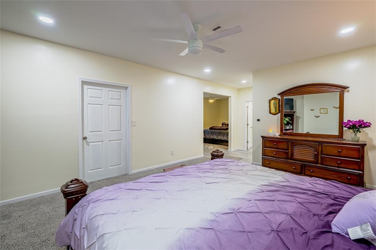
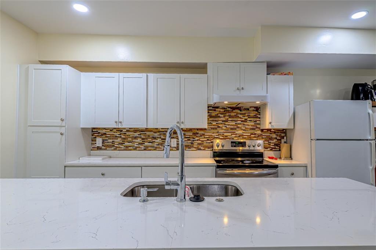
 Listings identified with the FMLS IDX logo come from
FMLS and are held by brokerage firms other than the owner of this website. The
listing brokerage is identified in any listing details. Information is deemed reliable
but is not guaranteed. If you believe any FMLS listing contains material that
infringes your copyrighted work please
Listings identified with the FMLS IDX logo come from
FMLS and are held by brokerage firms other than the owner of this website. The
listing brokerage is identified in any listing details. Information is deemed reliable
but is not guaranteed. If you believe any FMLS listing contains material that
infringes your copyrighted work please