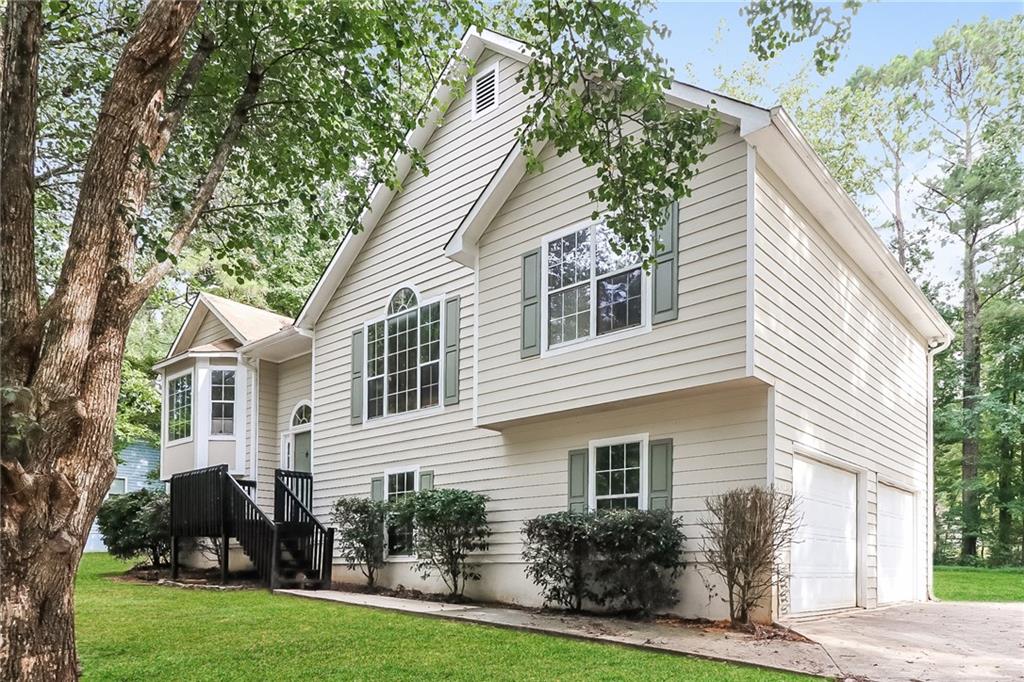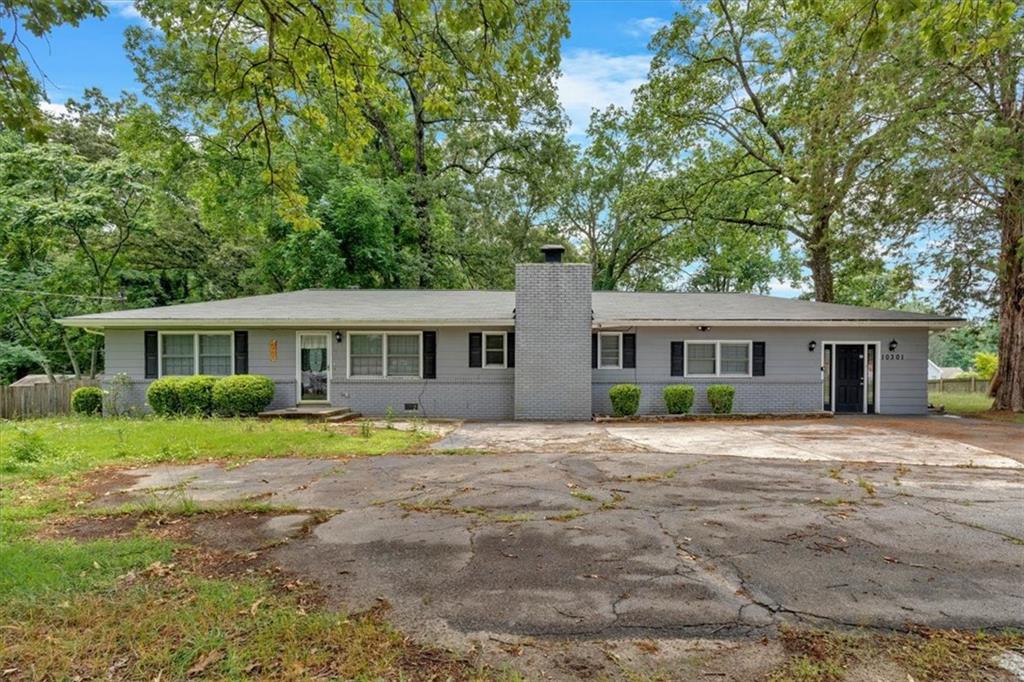Viewing Listing MLS# 401216168
Lithia Springs, GA 30122
- 4Beds
- 2Full Baths
- N/AHalf Baths
- N/A SqFt
- 1971Year Built
- 0.49Acres
- MLS# 401216168
- Residential
- Single Family Residence
- Pending
- Approx Time on Market2 months, 21 days
- AreaN/A
- CountyDouglas - GA
- Subdivision Anna Bella Estates
Overview
WELCOME HOME TO THIS EXTREMELY SPACIOUS HOME! Plenty of room for everyone... large living areas, big kitchen with lots of cabinets, counters and a pantry, 320' sq ft covered/screened porch & a deck! Wow! Main floor also features formal dining or living room as well as master bedroom & a second bedroom. Upstairs are two large additional bedrooms (one with a walk in closet) and an expansive second family room. Screened porch is a perfect place to relax and entertain while grilling can take place on the adjacent deck. Yard is a gardener's dream with many beautiful plants and flowers. Well established, well kept neighborhood only 5 minutes from I-20
Association Fees / Info
Hoa: No
Community Features: None
Bathroom Info
Main Bathroom Level: 1
Total Baths: 2.00
Fullbaths: 2
Room Bedroom Features: Master on Main
Bedroom Info
Beds: 4
Building Info
Habitable Residence: No
Business Info
Equipment: None
Exterior Features
Fence: Back Yard, Fenced
Patio and Porch: Deck, Patio, Screened
Exterior Features: Garden
Road Surface Type: Asphalt, Other, Paved
Pool Private: No
County: Douglas - GA
Acres: 0.49
Pool Desc: None
Fees / Restrictions
Financial
Original Price: $344,900
Owner Financing: No
Garage / Parking
Parking Features: Attached, Garage, Garage Door Opener, Kitchen Level
Green / Env Info
Green Energy Generation: None
Handicap
Accessibility Features: None
Interior Features
Security Ftr: Fire Alarm, Smoke Detector(s)
Fireplace Features: Family Room, Masonry
Levels: One and One Half
Appliances: Dishwasher, Gas Water Heater, Refrigerator
Laundry Features: Laundry Room, Mud Room
Interior Features: Entrance Foyer, High Speed Internet
Flooring: Carpet, Hardwood
Spa Features: None
Lot Info
Lot Size Source: Other
Lot Features: Other
Misc
Property Attached: No
Home Warranty: No
Open House
Other
Other Structures: Garage(s)
Property Info
Construction Materials: Aluminum Siding, Vinyl Siding
Year Built: 1,971
Property Condition: Resale
Roof: Composition
Property Type: Residential Detached
Style: Traditional
Rental Info
Land Lease: No
Room Info
Kitchen Features: Pantry
Room Master Bathroom Features: Shower Only,Tub Only,Tub/Shower Combo
Room Dining Room Features: Open Concept
Special Features
Green Features: Doors
Special Listing Conditions: None
Special Circumstances: Sold As/Is
Sqft Info
Building Area Source: Not Available
Tax Info
Tax Amount Annual: 2700
Tax Year: 2,023
Tax Parcel Letter: 3182-02-1-0-025
Unit Info
Utilities / Hvac
Cool System: Central Air, Electric
Electric: 110 Volts, Other
Heating: Central, Natural Gas
Utilities: Cable Available, Electricity Available, Natural Gas Available, Phone Available, Water Available
Sewer: Septic Tank
Waterfront / Water
Water Body Name: None
Water Source: Public
Waterfront Features: None
Directions
I20 East to Exit 41, Lee Rd. At end of ramp turn left onto S Sweetwater Dr. Follow S Sweetwater Dr to left onto Evans Dr. Home on left.Listing Provided courtesy of 21st Century Realty
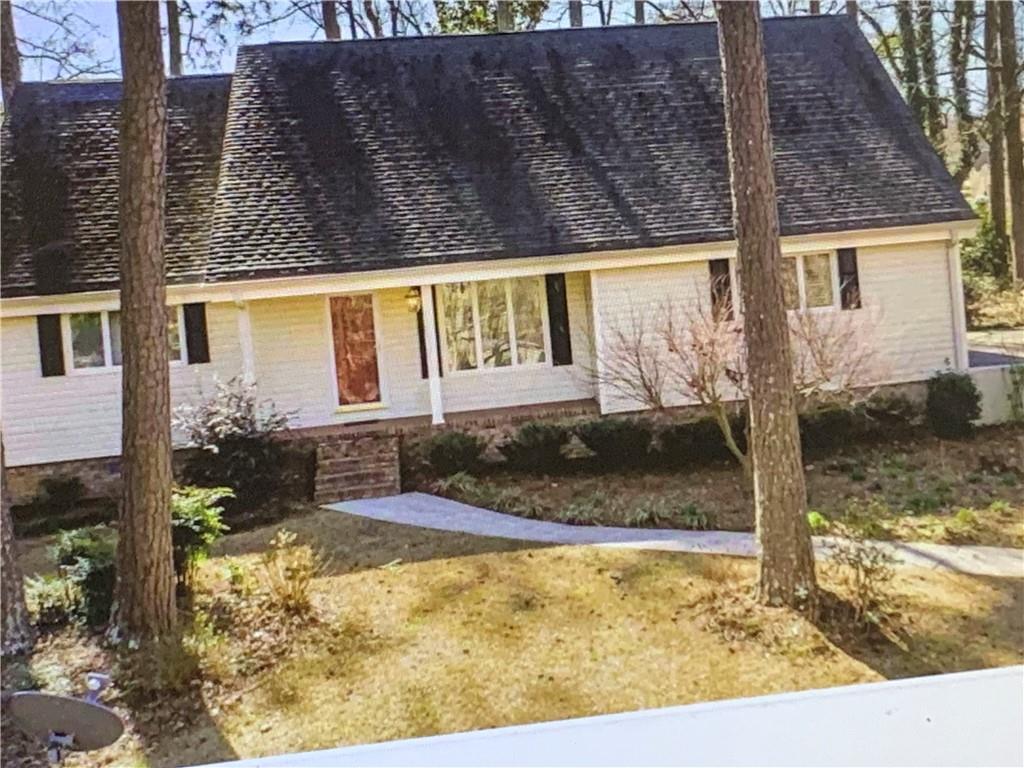
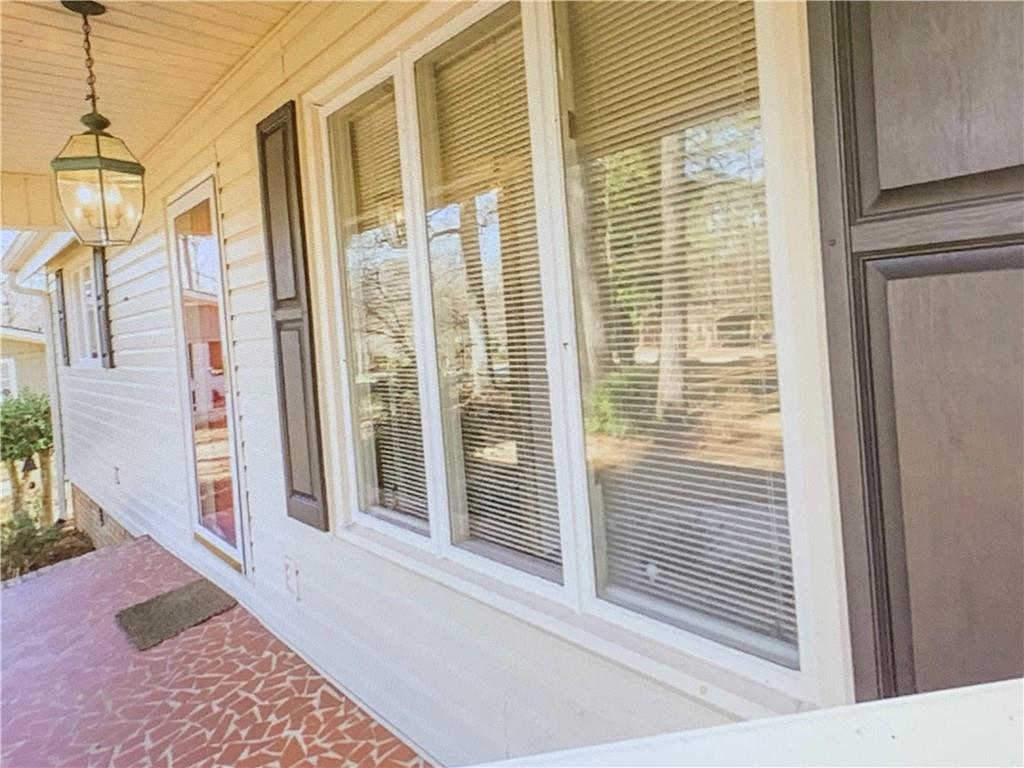
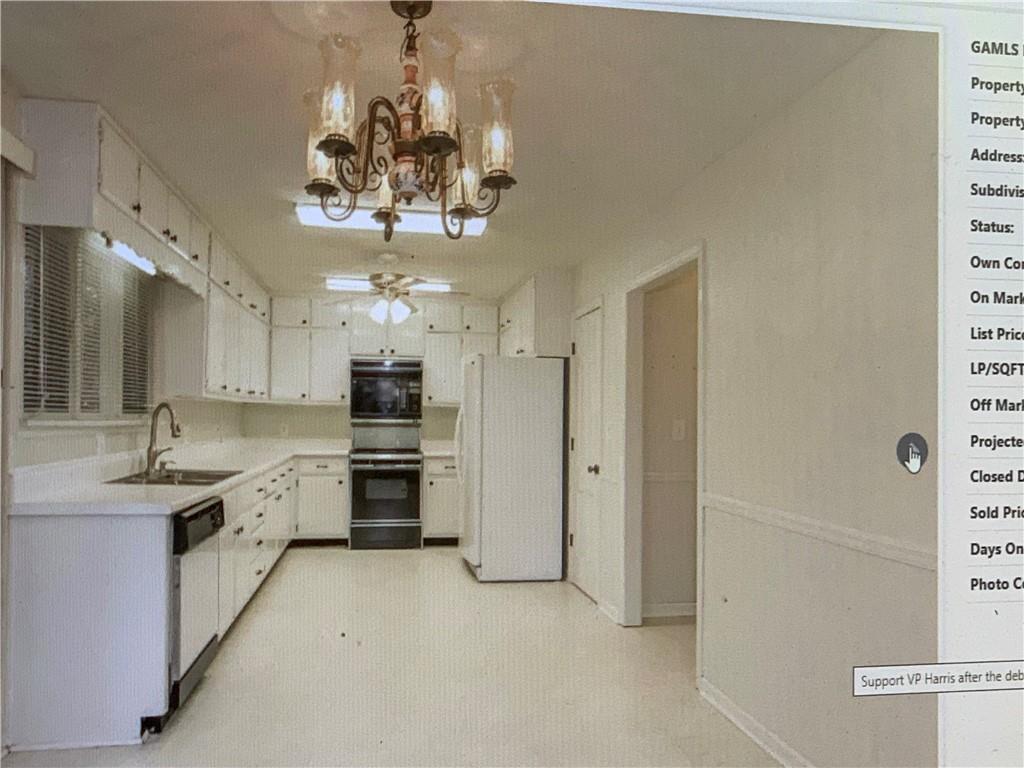
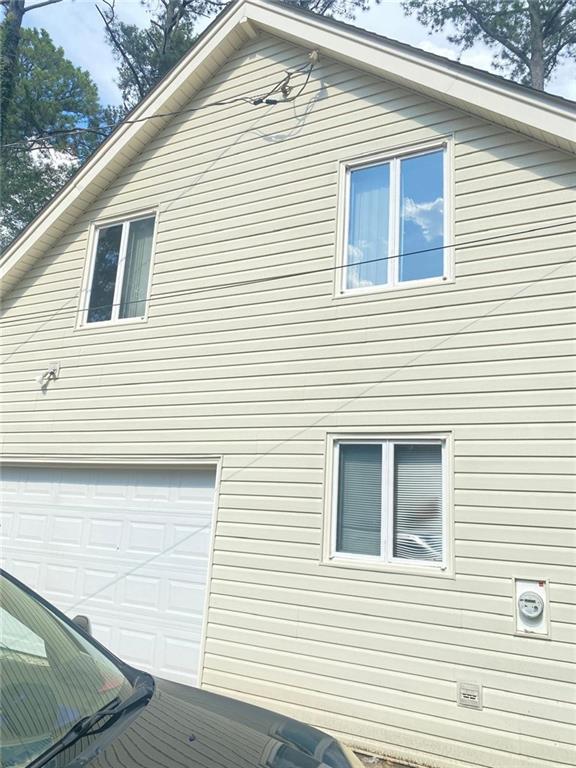
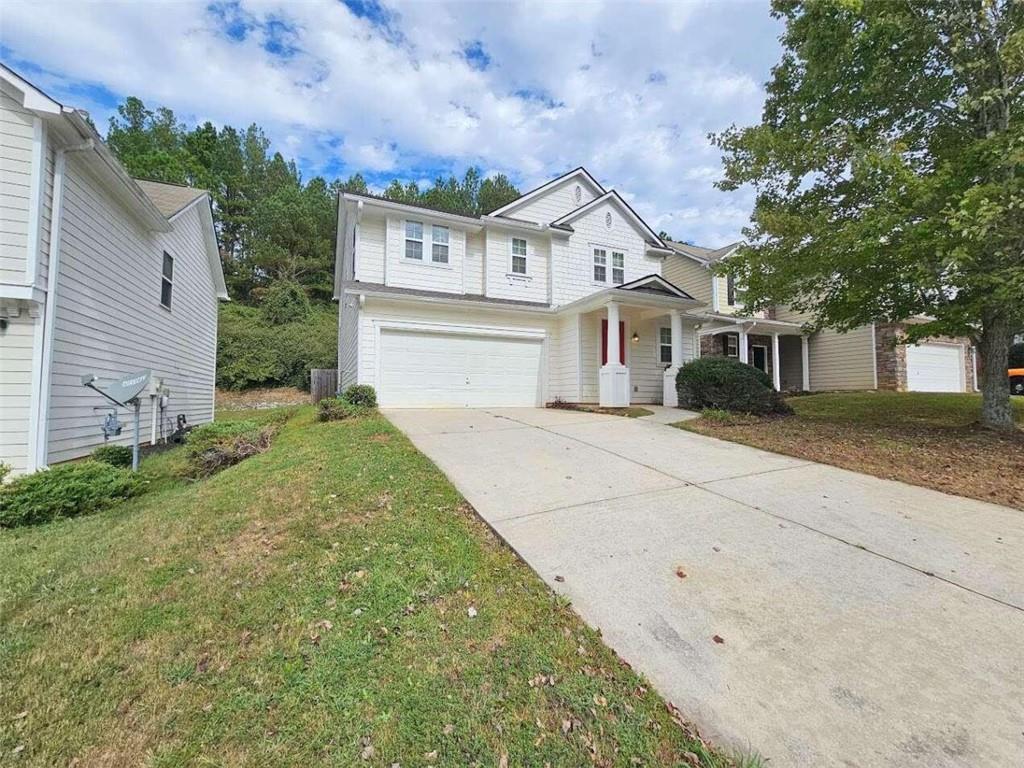
 MLS# 407102189
MLS# 407102189 