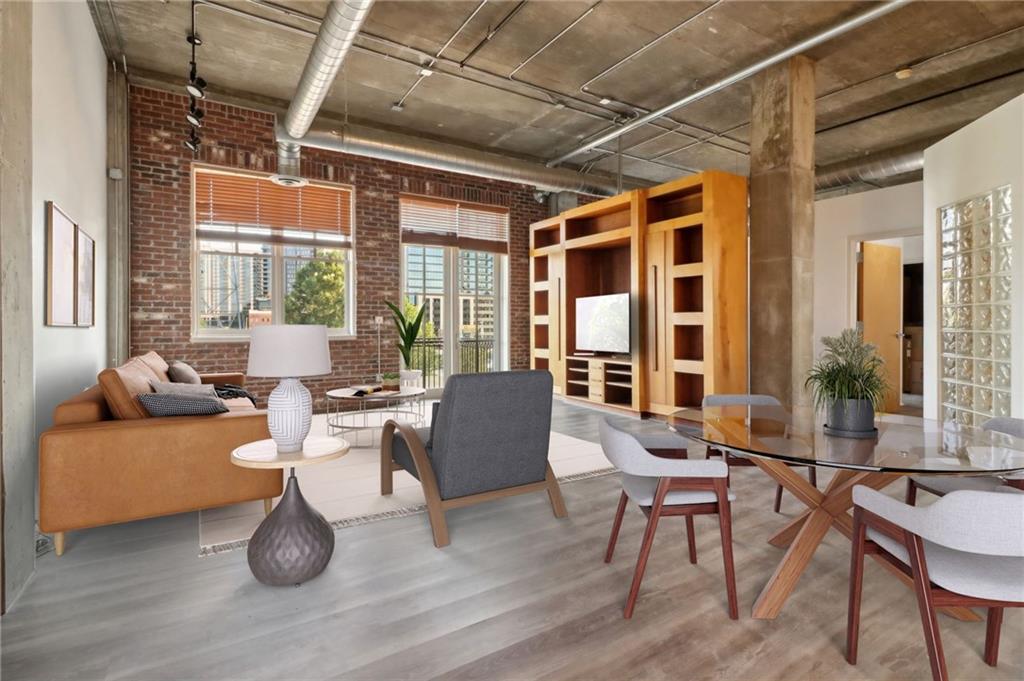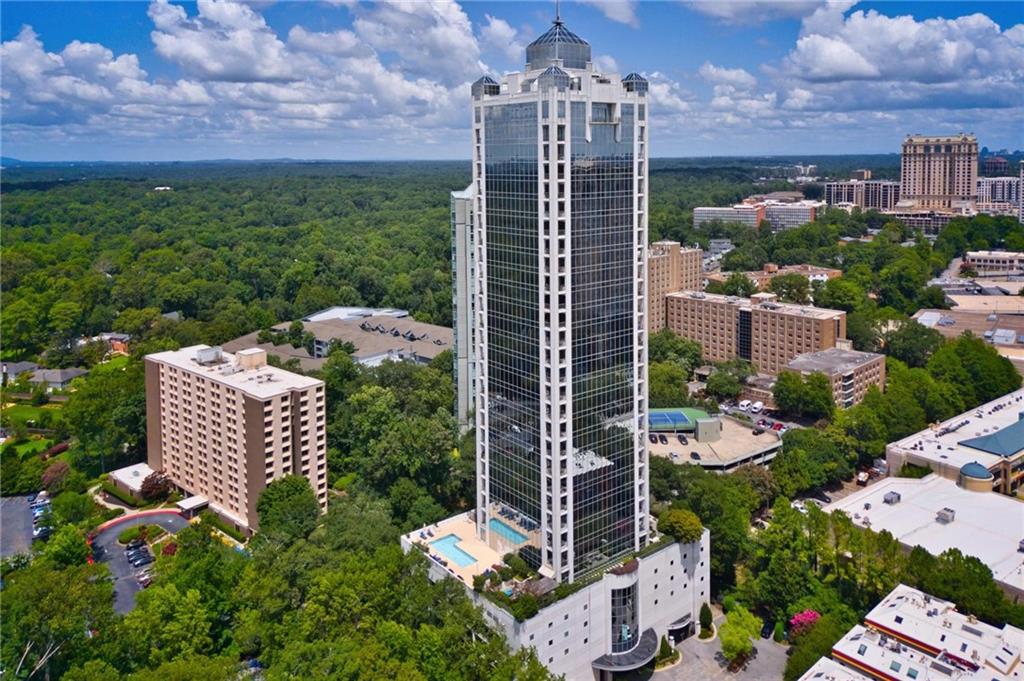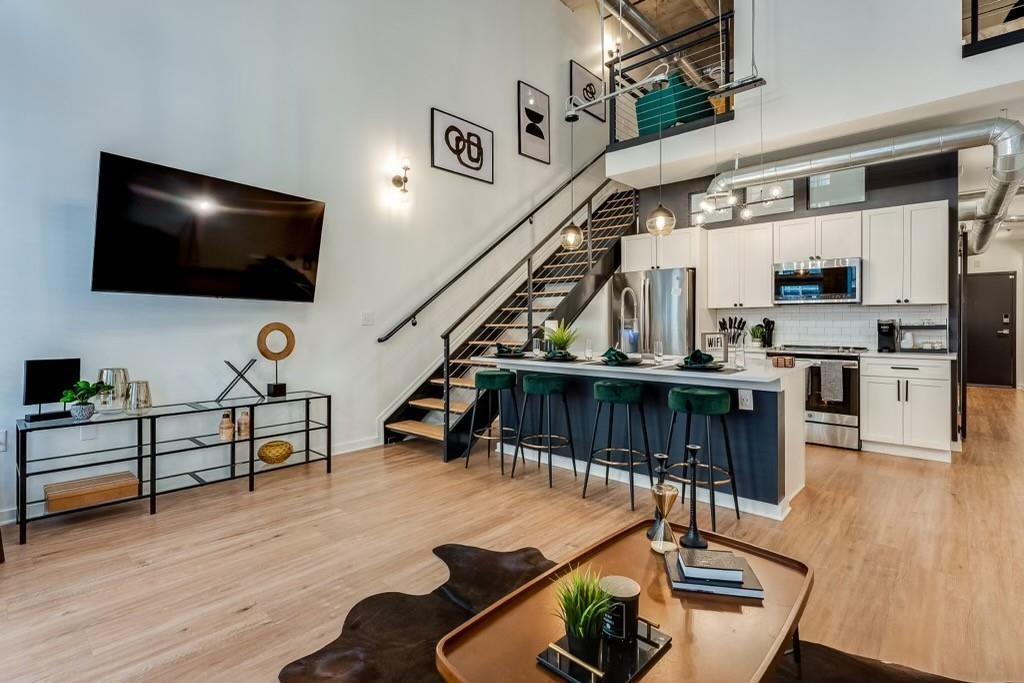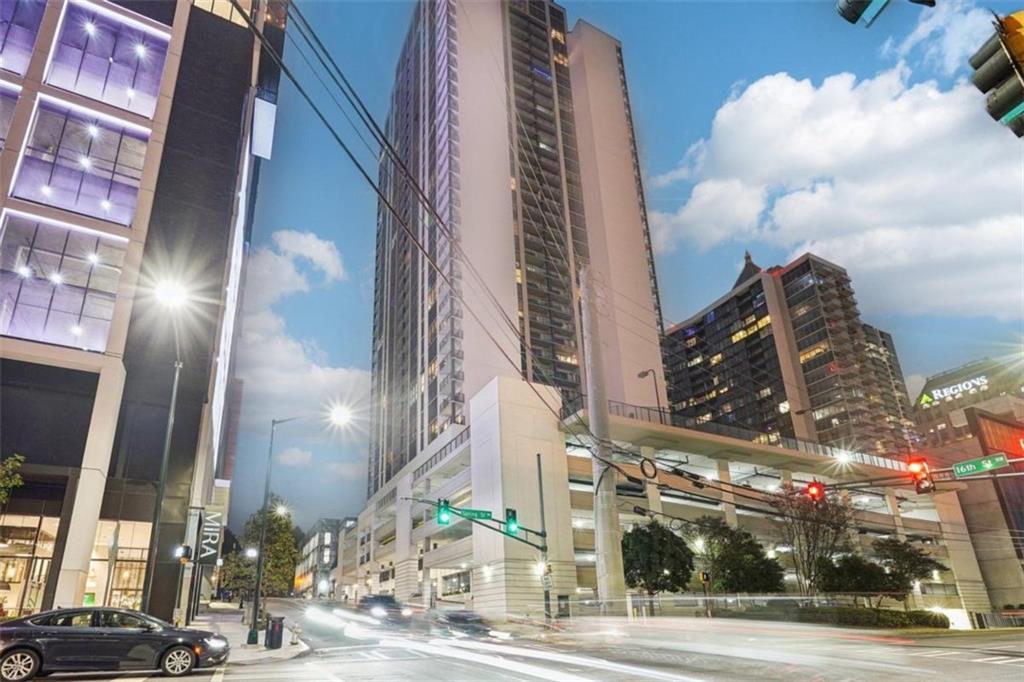Viewing Listing MLS# 401215883
Atlanta, GA 30318
- 1Beds
- 2Full Baths
- N/AHalf Baths
- N/A SqFt
- 2020Year Built
- 0.02Acres
- MLS# 401215883
- Residential
- Condominium
- Active
- Approx Time on Market2 months, 19 days
- AreaN/A
- CountyFulton - GA
- Subdivision Seven88 West Midtown
Overview
Step into luxury as you enter this beautifully crafted space, featuring high-end finishes and unparalleled attention to detail. Floor-to-ceiling windows flood the open-concept living area with natural light, illuminating the panoramic views of the city. The kitchen features stainless steel appliances, quartz countertops, and custom cabinetry. Retreat to the bedroom sanctuary, complete with ample closet space, floor and ceiling windows for more natural light. The spa-inspired bathroom exudes sophistication with its LED built in lighting, elegant tiles, dual vanity and a shower/tub combo, providing a haven of tranquility after a long day. As a resident of Seven88, you'll enjoy access to an array of premium amenities, including a state-of-the-art fitness center, pool terrace with breathtaking city views, and a stylish lounge area perfect for entertaining guests or unwinding with neighbors. Conveniently located in West Midtown, Seven88 offers easy access to the vibrant West Provisions District, where you'll discover an abundance of trendy restaurants, chic boutiques, and lively entertainment options right at your door! Experience luxury city living at Seven88.
Association Fees / Info
Hoa: Yes
Hoa Fees Frequency: Monthly
Hoa Fees: 352
Community Features: Business Center, Clubhouse, Concierge, Gated, Homeowners Assoc, Near Public Transport, Near Shopping, Pool, Sidewalks
Bathroom Info
Main Bathroom Level: 2
Total Baths: 2.00
Fullbaths: 2
Room Bedroom Features: None
Bedroom Info
Beds: 1
Building Info
Habitable Residence: No
Business Info
Equipment: None
Exterior Features
Fence: None
Patio and Porch: Deck
Exterior Features: Other
Road Surface Type: Asphalt
Pool Private: No
County: Fulton - GA
Acres: 0.02
Pool Desc: Salt Water
Fees / Restrictions
Financial
Original Price: $385,000
Owner Financing: No
Garage / Parking
Parking Features: Covered, Garage
Green / Env Info
Green Energy Generation: None
Handicap
Accessibility Features: None
Interior Features
Security Ftr: Carbon Monoxide Detector(s), Fire Alarm, Fire Sprinkler System, Key Card Entry, Secured Garage/Parking, Security Guard, Smoke Detector(s)
Fireplace Features: None
Levels: Three Or More
Appliances: Dishwasher, Disposal, Gas Range, Microwave, Refrigerator, Self Cleaning Oven
Laundry Features: In Hall
Interior Features: High Ceilings 9 ft Main
Flooring: Ceramic Tile, Hardwood
Spa Features: None
Lot Info
Lot Size Source: Owner
Lot Features: Private
Lot Size: x
Misc
Property Attached: Yes
Home Warranty: No
Open House
Other
Other Structures: None
Property Info
Construction Materials: Other
Year Built: 2,020
Property Condition: Resale
Roof: Other
Property Type: Residential Attached
Style: Mid-Century Modern, Mid-Rise (up to 5 stories)
Rental Info
Land Lease: No
Room Info
Kitchen Features: Breakfast Bar, Cabinets White, Kitchen Island, Solid Surface Counters
Room Master Bathroom Features: Double Vanity,Tub/Shower Combo
Room Dining Room Features: None
Special Features
Green Features: None
Special Listing Conditions: None
Special Circumstances: Investor Owned
Sqft Info
Building Area Total: 869
Building Area Source: Agent Measured
Tax Info
Tax Amount Annual: 6993
Tax Year: 2,023
Unit Info
Unit: 1304
Num Units In Community: 279
Utilities / Hvac
Cool System: Central Air
Electric: None
Heating: Central
Utilities: Cable Available, Electricity Available, Natural Gas Available, Sewer Available, Water Available
Sewer: Public Sewer
Waterfront / Water
Water Body Name: None
Water Source: Public
Waterfront Features: None
Directions
Kindly Use GPSListing Provided courtesy of Re/max Premier
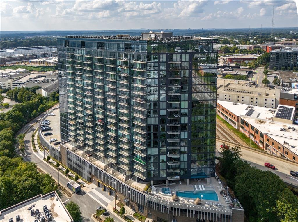
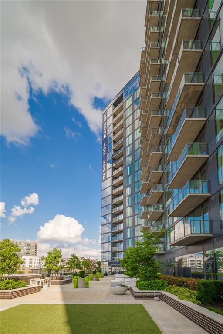
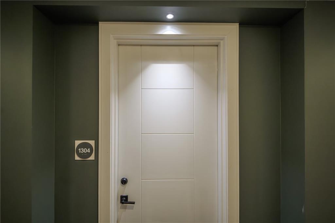
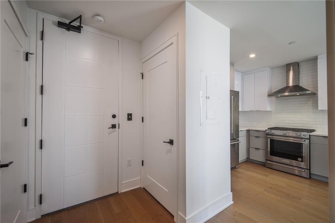
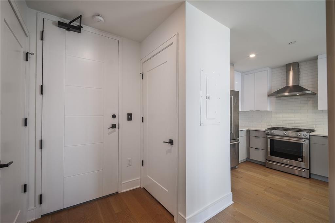
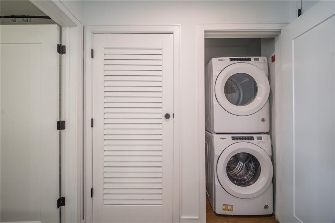
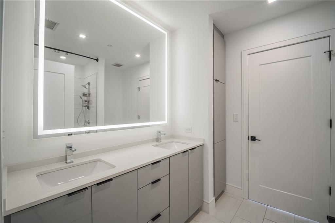
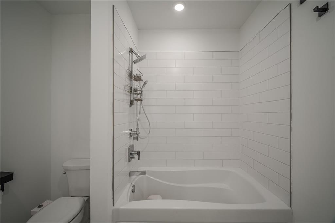
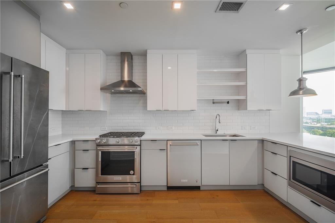
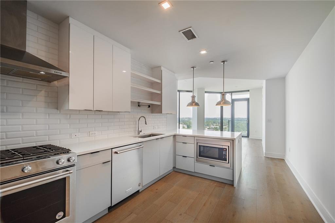
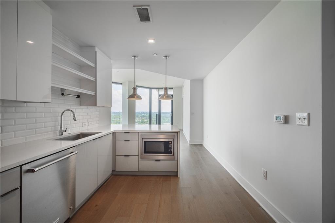
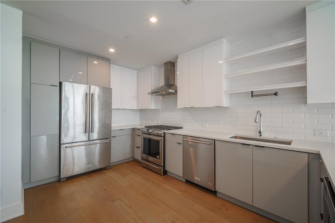
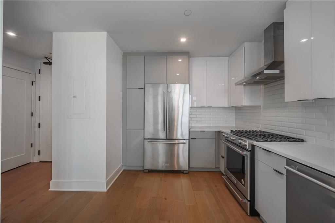
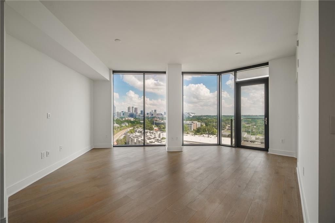
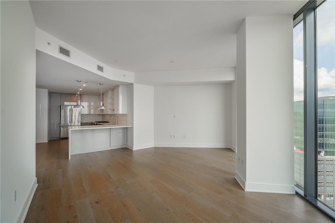
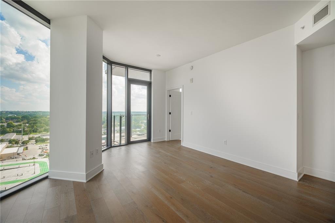
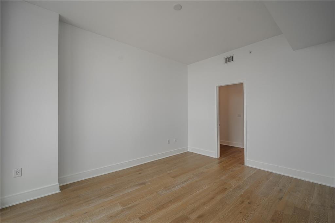
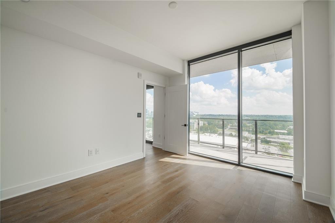
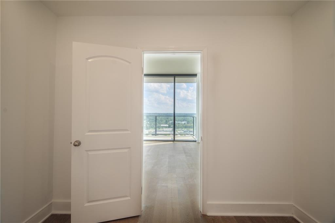
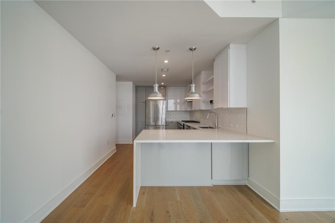
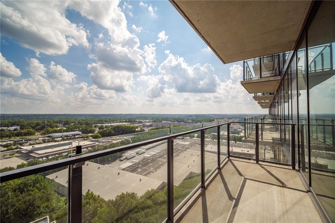
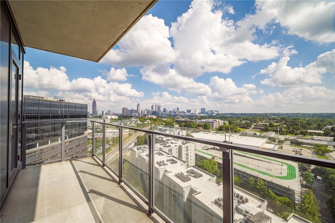
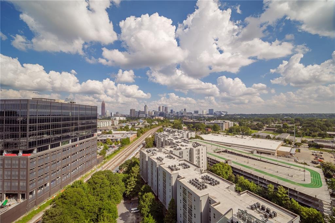
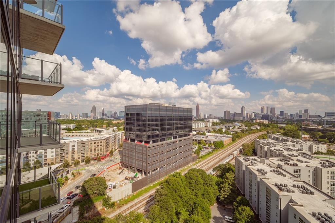
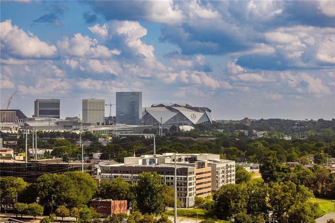
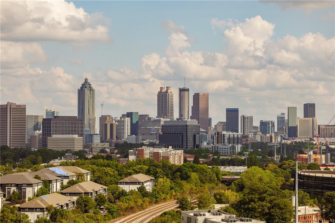
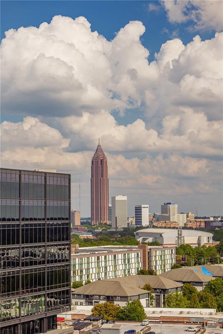

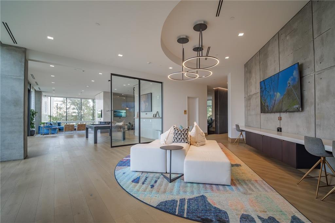
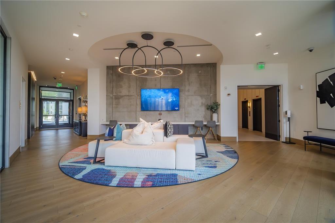
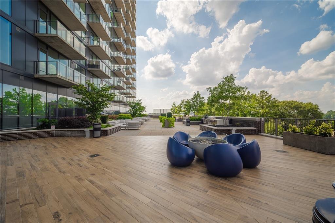
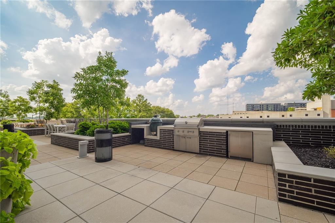
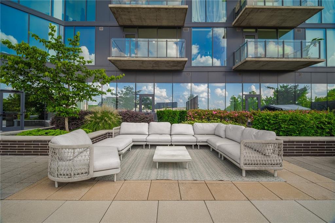
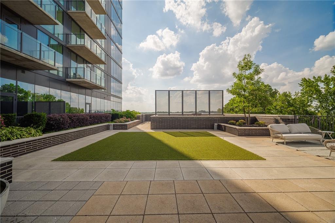
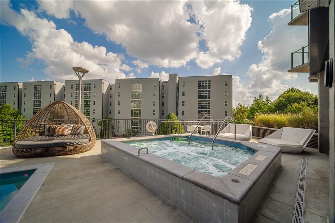
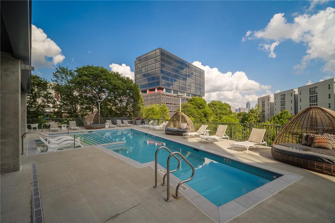
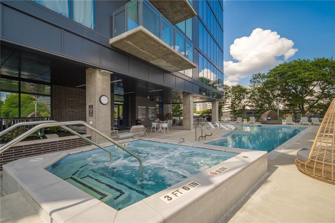
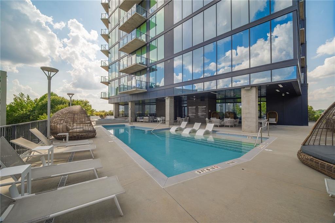
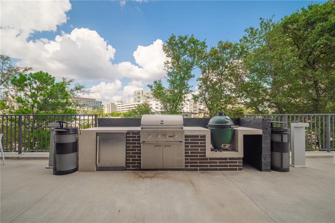
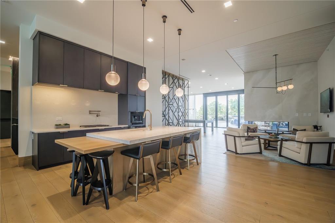
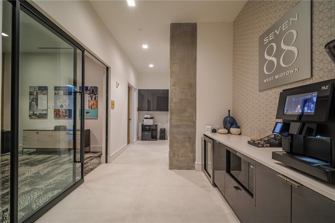
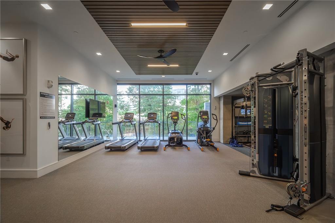
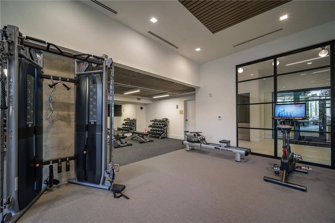
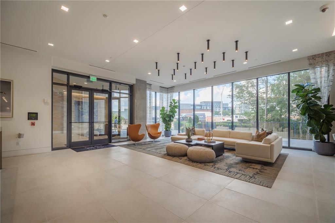
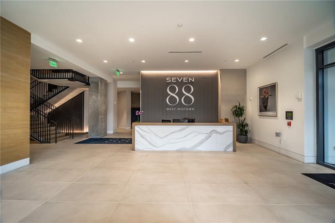
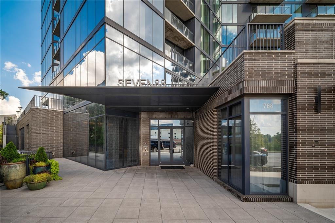
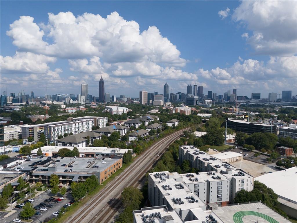
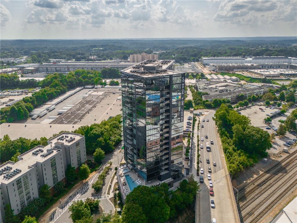
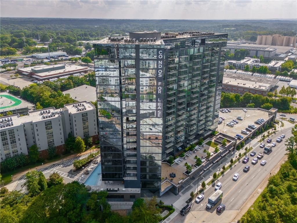
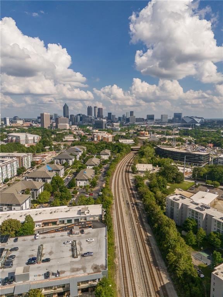
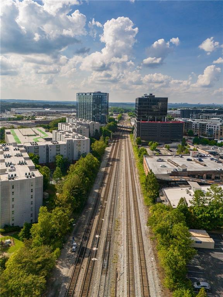
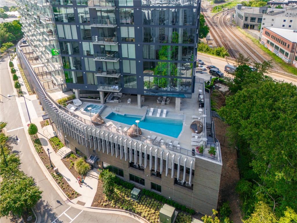
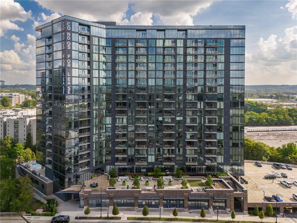
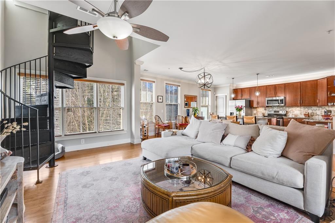
 MLS# 7351957
MLS# 7351957 