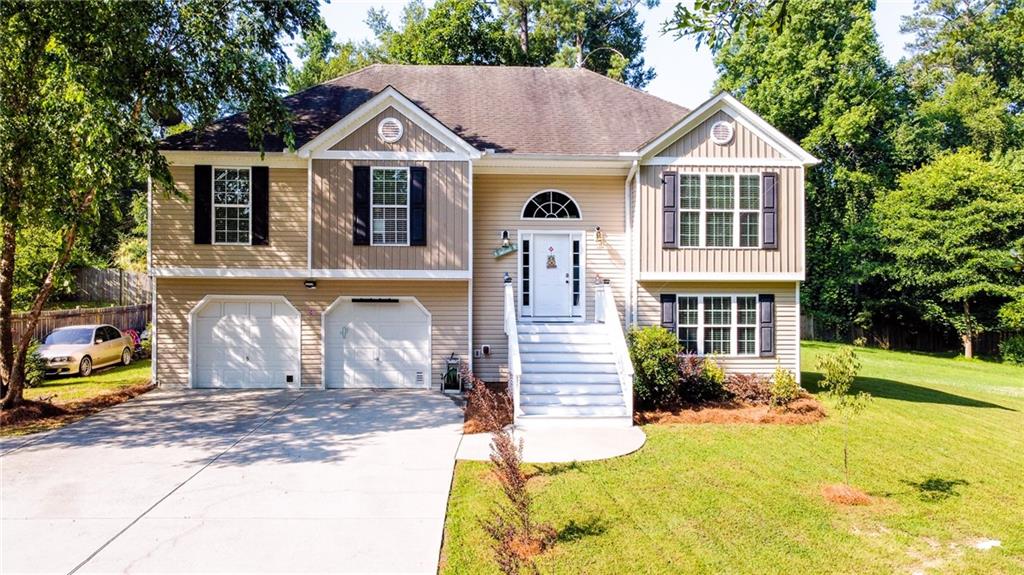Viewing Listing MLS# 401209697
Lithia Springs, GA 30122
- 4Beds
- 2Full Baths
- N/AHalf Baths
- N/A SqFt
- 1970Year Built
- 0.52Acres
- MLS# 401209697
- Residential
- Single Family Residence
- Pending
- Approx Time on Market2 months, 24 days
- AreaN/A
- CountyDouglas - GA
- Subdivision Na
Overview
Welcome home to this fantastic & totally renovated 4 bed, 2 bath solid Brick Ranch in heart of Lithia Springs on large, corner lot! Home features a spacious living room, and an open concept family room with masonry fireplace and view to the updated kitchen with white cabinets, stainless steel appliances and granite counter tops. Kitchen also hosts the laundry closet and offers access to the back deck overlooking the level, fenced back yard and lush landscaping, as well as to the 2nd of two, detached garages. Back inside, the home also boasts a primary bedroom with ensuite bath and 2 more secondary bedrooms and a 2nd full bath. The terrace or basement level also offers a 4th bedroom, tons of space ready for expansion and access to a lower patio area thats perfect for entertaining and enjoying the outdoors. Home is located close to schools, shopping, dining and I-20 for commuting. Do not waitCall to schedule your tour today!!
Association Fees / Info
Hoa: No
Community Features: Fishing, Near Schools, Near Shopping, Restaurant
Bathroom Info
Main Bathroom Level: 2
Total Baths: 2.00
Fullbaths: 2
Room Bedroom Features: Master on Main
Bedroom Info
Beds: 4
Building Info
Habitable Residence: No
Business Info
Equipment: Satellite Dish
Exterior Features
Fence: Back Yard, Fenced, Vinyl, Wood
Patio and Porch: Deck, Front Porch
Exterior Features: Rain Gutters, Rear Stairs
Road Surface Type: Asphalt, Concrete
Pool Private: No
County: Douglas - GA
Acres: 0.52
Pool Desc: None
Fees / Restrictions
Financial
Original Price: $360,000
Owner Financing: No
Garage / Parking
Parking Features: Attached, Detached, Garage, Garage Door Opener, Garage Faces Front, Kitchen Level, Level Driveway
Green / Env Info
Green Energy Generation: None
Handicap
Accessibility Features: Grip-Accessible Features
Interior Features
Security Ftr: Security Lights, Smoke Detector(s)
Fireplace Features: Family Room, Gas Starter, Glass Doors
Levels: Two
Appliances: Dishwasher, Gas Oven, Gas Range, Gas Water Heater, Microwave, Range Hood, Refrigerator, Self Cleaning Oven
Laundry Features: In Kitchen, Main Level
Interior Features: Entrance Foyer, High Speed Internet
Flooring: Ceramic Tile, Concrete, Laminate, Vinyl
Spa Features: None
Lot Info
Lot Size Source: Public Records
Lot Features: Back Yard, Corner Lot, Level
Lot Size: x
Misc
Property Attached: No
Home Warranty: No
Open House
Other
Other Structures: Garage(s)
Property Info
Construction Materials: Block, Brick 4 Sides
Year Built: 1,970
Property Condition: Resale
Roof: Composition
Property Type: Residential Detached
Style: Ranch
Rental Info
Land Lease: No
Room Info
Kitchen Features: Breakfast Room, Cabinets White, Stone Counters, View to Family Room
Room Master Bathroom Features: Shower Only
Room Dining Room Features: Great Room
Special Features
Green Features: None
Special Listing Conditions: None
Special Circumstances: None
Sqft Info
Building Area Total: 3244
Building Area Source: Public Records
Tax Info
Tax Amount Annual: 1577
Tax Year: 2,023
Tax Parcel Letter: 6182-02-4-0-050
Unit Info
Utilities / Hvac
Cool System: Ceiling Fan(s), Central Air
Electric: 110 Volts, 220 Volts, 220 Volts in Laundry
Heating: Central, Hot Water
Utilities: Cable Available, Electricity Available, Natural Gas Available, Phone Available, Water Available
Sewer: Septic Tank
Waterfront / Water
Water Body Name: None
Water Source: Public
Waterfront Features: None
Directions
Merge onto I-20 W and stay on it until you reach exit 41 for Lee Rd toward Lithia Springs. Take the exit, keep right at the fork, and merge onto Lee Rd. Turn left onto S Sweetwater Rd, passing by Dollar General on the right. Continue straight onto N Sweetwater Rd, then turn left onto Ben Hill Rd. Make a right onto Creel Dr, followed by a slight right onto Joanna St. Your destination will be on the left at 6335 Joanna St,Listing Provided courtesy of Redfin Corporation
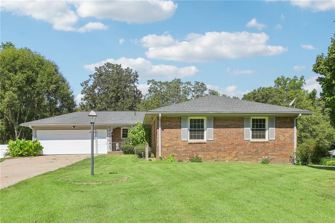
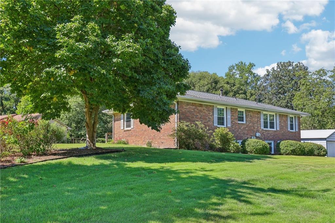
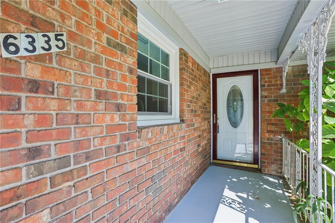
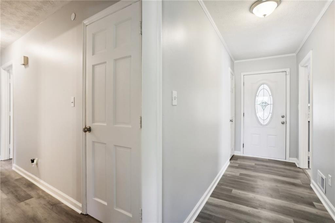
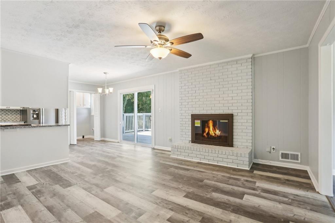
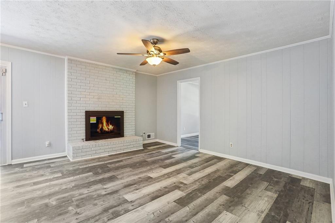
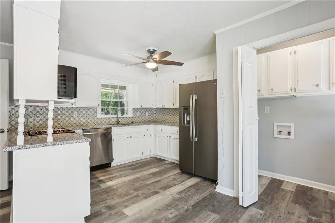
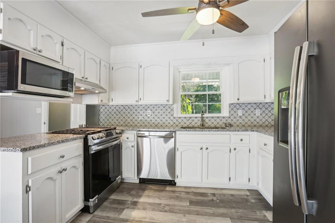
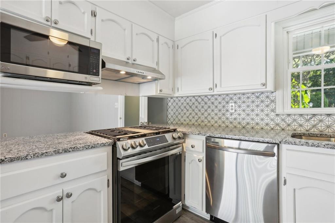
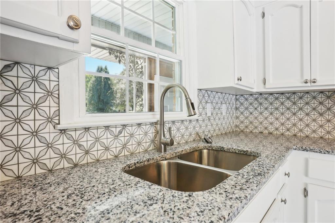
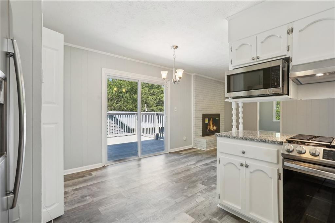
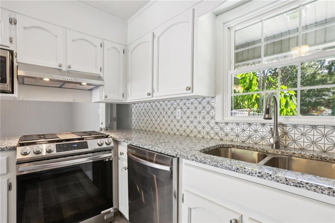
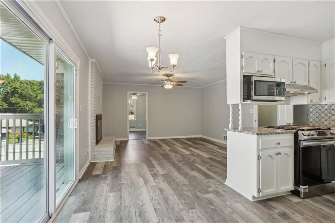
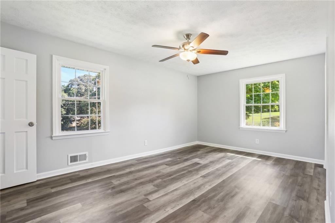
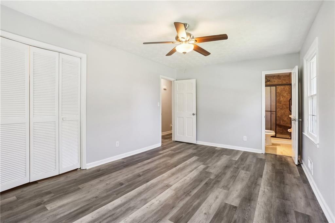
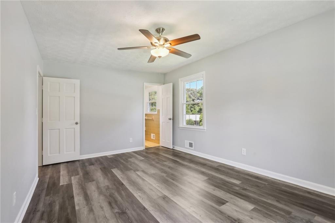
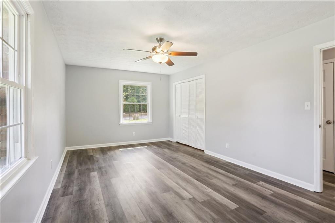
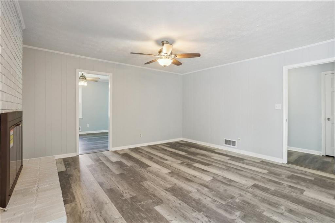
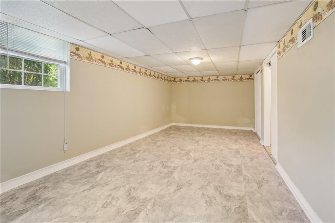
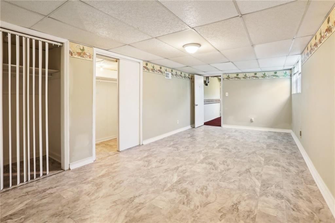
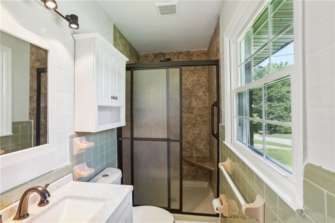
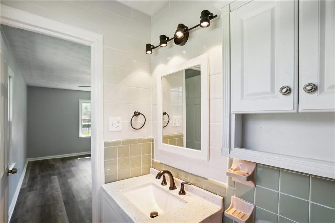
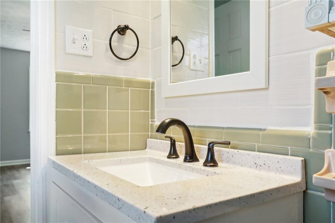
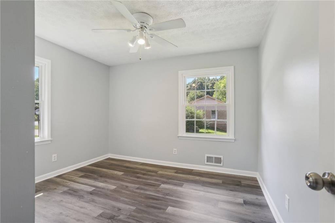
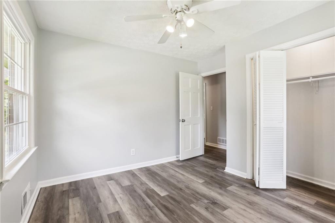
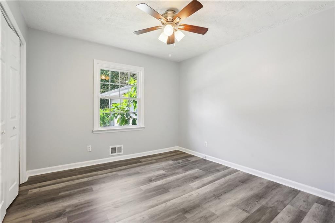
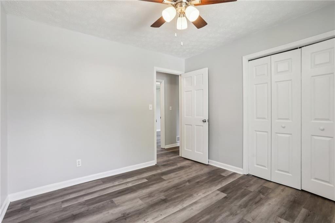
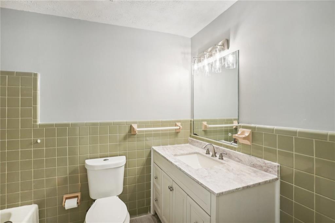
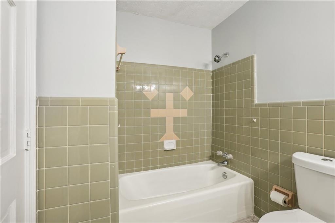
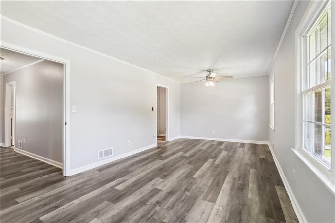
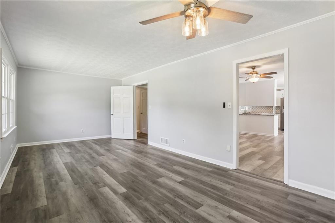
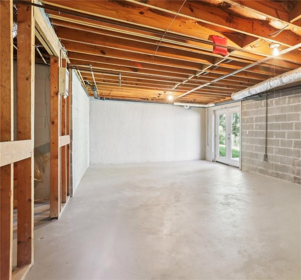
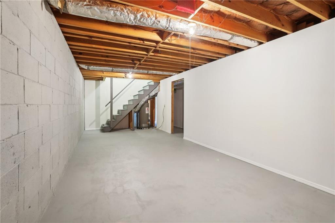
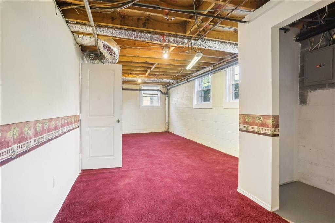
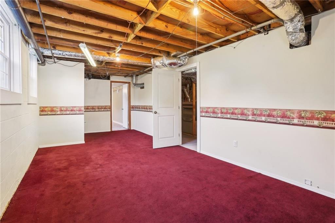
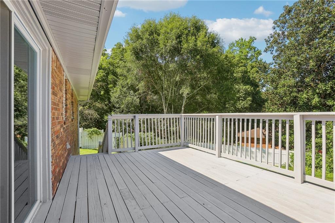
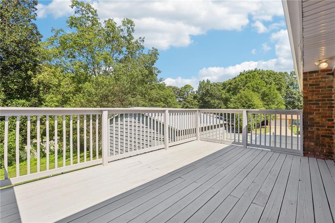
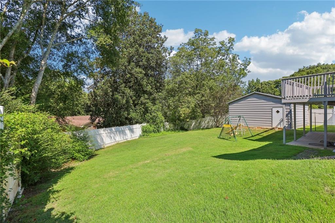
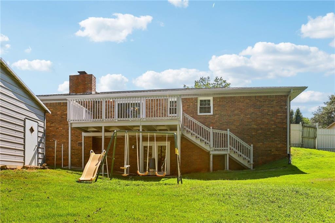
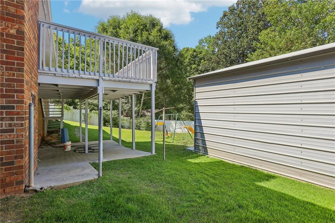
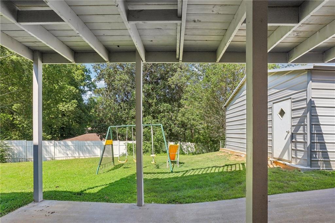
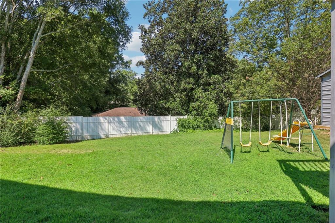
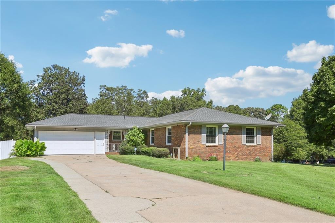
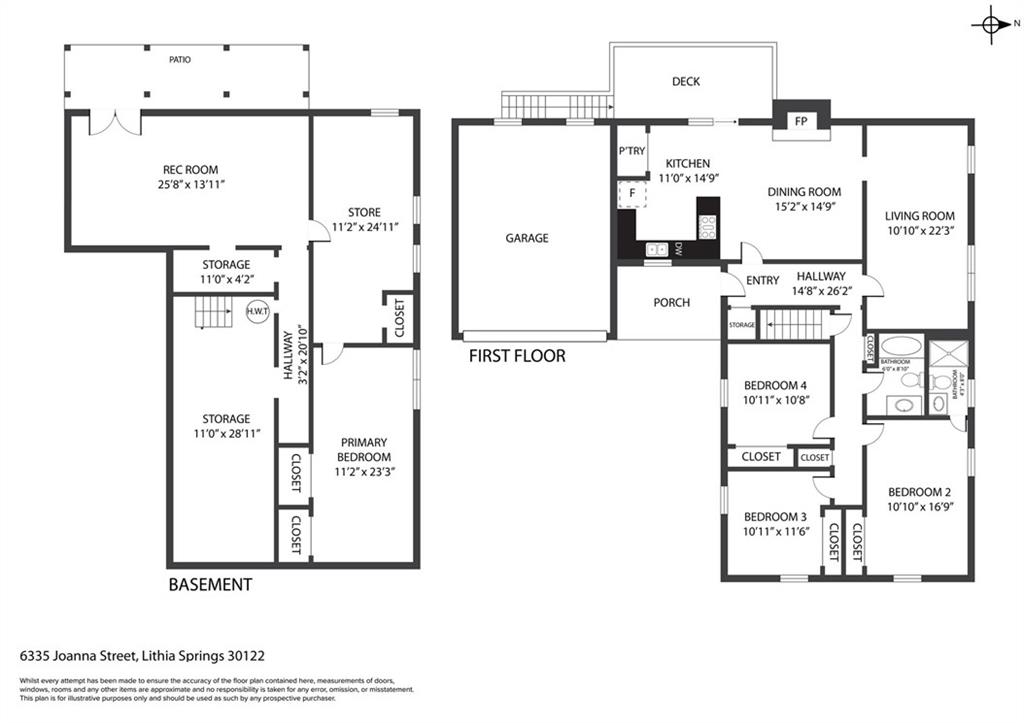
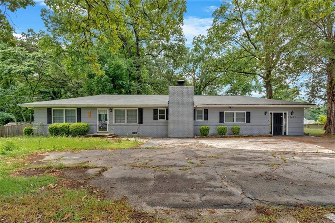
 MLS# 387792957
MLS# 387792957 