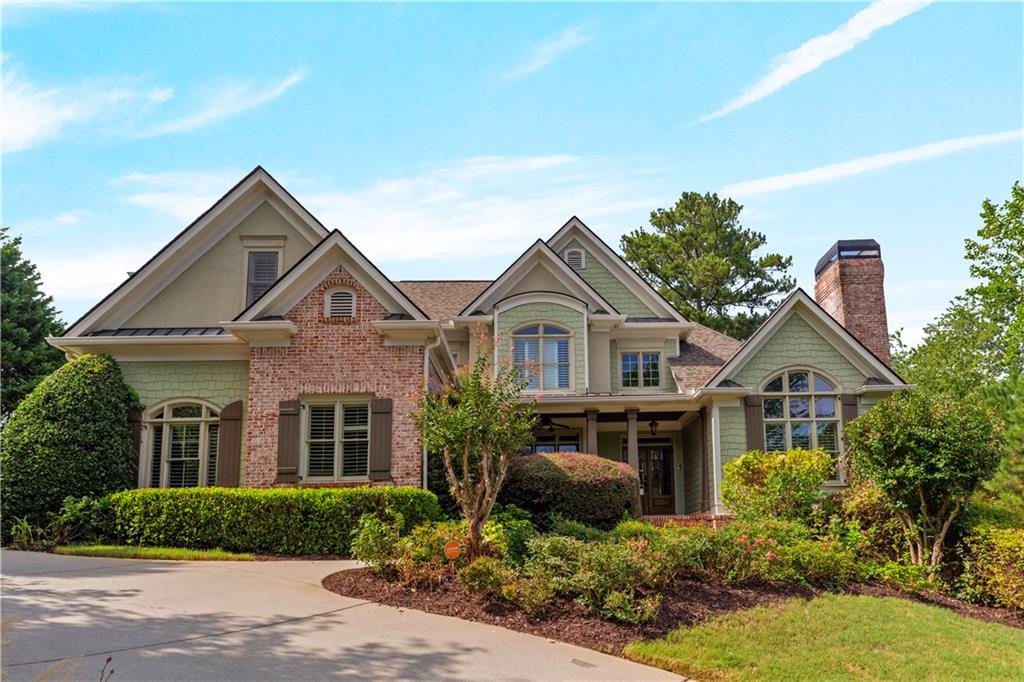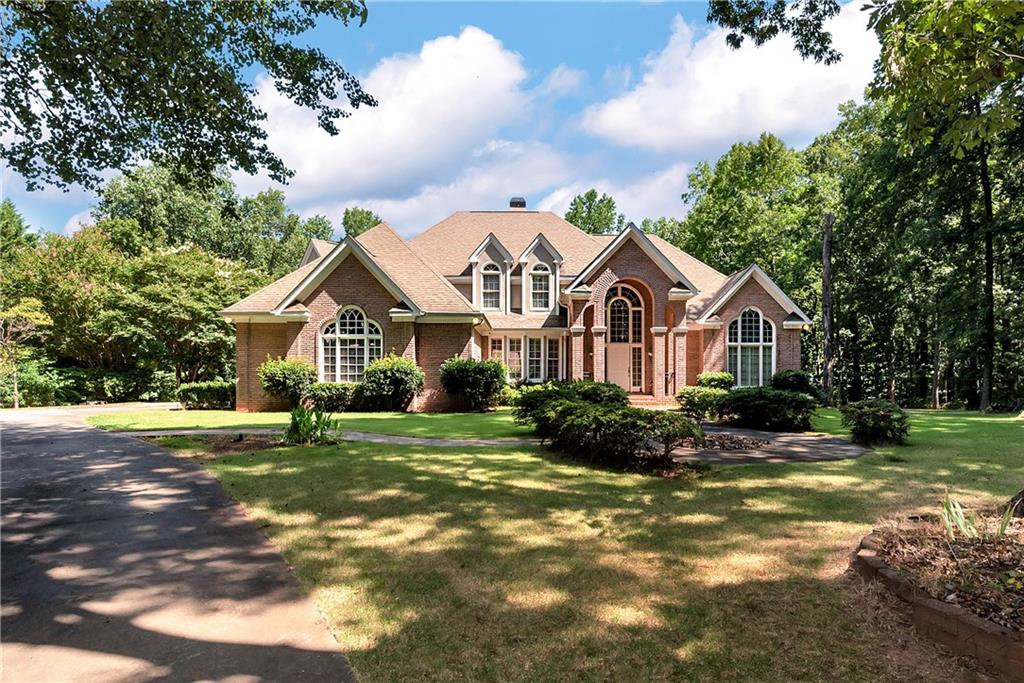Viewing Listing MLS# 401189499
Cumming, GA 30041
- 6Beds
- 5Full Baths
- N/AHalf Baths
- N/A SqFt
- 2004Year Built
- 0.45Acres
- MLS# 401189499
- Residential
- Single Family Residence
- Active
- Approx Time on Market30 days
- AreaN/A
- CountyForsyth - GA
- Subdivision Windermere
Overview
This stunning property in the Grandview Estates section of Windermere marries the amenities of a luxury resort with the comforts of home. Located in a culdesac at the rear of the community is this stately brick and stone-clad abode. Youll be taken aback by its beautiful curb appeal and exquisite landscaping as you approach. As you enter the custom iron front doors, you're greeted by soaring ceilings, streaming natural light through the new windows and designer finishes throughout. If you're looking for the perfect layout for daily life and entertaining alike, the flow of this main level offers spaces for it all. The entry is flanked by a formal dining room and living room that are both highlighted by beautiful millwork and coffered ceilings. The living room is adorned with french doors that lend itself perfectly to a home office space. Enter the grand two-story great room where you'll find floor-to-ceiling windows overlooking the lush, private backyard. Custom built-in bookshelves flank the two-story herringbone brick fireplace. Round the corner into the ""heart of the home"" that is the expansive kitchen, vaulted keeping room and breakfast area. You'll love the custom, painted solid wood cabinetry, large curved island, stainless appliances and walk-in pantry. The cozy, vaulted keeping room features this level's second stone fireplace, beautiful wood beam and beadboard ceilings, bookshelves and painted brick accents. Open the doors in the breakfast area onto your huge, covered rear porch with Trex decking and plenty of lounge, dining and grilling space - the perfect spot for indoor/outdoor entertaining this Fall! The main level is completed by a bedroom, full bathroom and large laundry room with custom wood shelving for ample storage. Retreat to your upper level and the expansive primary suite for the ideal spot for starting and ending your days. The oversized bedroom features double tray ceilings and a large sitting area overlooking your private backyard - you'll feel like you're in the mountains! The spa-like, renovated ensuite bathroom gives the feeling of a Parisian boutique with vaulted ceiling, stunning tile, large, custom dual vanity, oversized walk-in shower and relaxing soaking tub. You'll love the convenience of dual walk-in closets with custom closet systems - each person can have their own space! The second level is completed by three additional bedrooms - all with cathedral ceilings, two full bathrooms and an additional office space off the rear staircase. The newly remodeled finished basement is an entertainers dream with a large wet bar, two fireplaces, two lounging areas, a game space, a bedroom, full bathroom, flex room (perfect for a home gym or future wine cellar) and ample storage. The rear property is what dreams are truly made of. With the most private backyard in all of Windermere, you'll feel like you're at a resort each time you walk outside! Youll love the large Pebbletec heated pool and spa, outdoor fire pit, gorgeous landscaping, beautiful lawn, covered rear patio with under-decking and ample lounge space - all in a fully-fenced space. The amenities of Windermere are unmatched with two pools, a clubhouse, gym, playground, multiple common areas, tennis, pickleball and basketball courts as well as a full-time activites director to keep the neighborhood engaged. If you enjoy golfing, join the private Windermere Golf Club and take your golf cart directly to the course! Conveniently located near great area schools, ample shopping and restaurants, you'll feel close to it all while living in a resort-like setting.
Association Fees / Info
Hoa: Yes
Hoa Fees Frequency: Annually
Hoa Fees: 1400
Community Features: Clubhouse, Country Club, Fitness Center, Golf, Homeowners Assoc, Park, Pickleball, Playground, Pool, Sidewalks, Street Lights, Tennis Court(s)
Association Fee Includes: Maintenance Grounds, Swim, Tennis, Trash
Bathroom Info
Main Bathroom Level: 1
Total Baths: 5.00
Fullbaths: 5
Room Bedroom Features: Oversized Master, Sitting Room, Split Bedroom Plan
Bedroom Info
Beds: 6
Building Info
Habitable Residence: No
Business Info
Equipment: Irrigation Equipment
Exterior Features
Fence: Back Yard, Fenced, Wrought Iron
Patio and Porch: Covered, Deck, Patio, Rear Porch
Exterior Features: Lighting, Permeable Paving, Private Entrance, Private Yard, Rear Stairs
Road Surface Type: Asphalt, Paved
Pool Private: No
County: Forsyth - GA
Acres: 0.45
Pool Desc: Gunite, Heated, In Ground, Salt Water, Waterfall
Fees / Restrictions
Financial
Original Price: $1,400,000
Owner Financing: No
Garage / Parking
Parking Features: Attached, Driveway, Garage, Garage Door Opener, Garage Faces Side, Kitchen Level, Level Driveway
Green / Env Info
Green Energy Generation: None
Handicap
Accessibility Features: None
Interior Features
Security Ftr: Closed Circuit Camera(s), Security Lights, Smoke Detector(s)
Fireplace Features: Basement, Electric, Gas Log, Gas Starter, Great Room, Keeping Room
Levels: Two
Appliances: Dishwasher, Disposal, Double Oven, Electric Oven, Gas Cooktop, Gas Water Heater, Microwave, Range Hood, Refrigerator
Laundry Features: Electric Dryer Hookup, Laundry Room, Main Level
Interior Features: Beamed Ceilings, Bookcases, Coffered Ceiling(s), Entrance Foyer 2 Story, High Ceilings 10 ft Main, His and Hers Closets, Low Flow Plumbing Fixtures, Recessed Lighting, Tray Ceiling(s), Walk-In Closet(s), Wet Bar
Flooring: Carpet, Ceramic Tile, Hardwood, Wood
Spa Features: None
Lot Info
Lot Size Source: Public Records
Lot Features: Back Yard, Cul-De-Sac, Front Yard, Landscaped, Level, Private
Lot Size: 100x184x124x172
Misc
Property Attached: No
Home Warranty: No
Open House
Other
Other Structures: None
Property Info
Construction Materials: Brick 4 Sides, HardiPlank Type, Stone
Year Built: 2,004
Property Condition: Resale
Roof: Composition, Shingle
Property Type: Residential Detached
Style: Traditional
Rental Info
Land Lease: No
Room Info
Kitchen Features: Breakfast Room, Cabinets White, Eat-in Kitchen, Keeping Room, Kitchen Island, Pantry Walk-In, Stone Counters, View to Family Room
Room Master Bathroom Features: Double Vanity,Separate Tub/Shower,Soaking Tub,Vaul
Room Dining Room Features: Seats 12+,Separate Dining Room
Special Features
Green Features: Lighting, Water Heater, Windows
Special Listing Conditions: None
Special Circumstances: None
Sqft Info
Building Area Total: 6421
Building Area Source: Appraiser
Tax Info
Tax Amount Annual: 8668
Tax Year: 2,023
Tax Parcel Letter: 202-000-365
Unit Info
Utilities / Hvac
Cool System: Ceiling Fan(s), Central Air, Electric
Electric: 110 Volts
Heating: Central, Forced Air, Natural Gas
Utilities: Cable Available, Electricity Available, Natural Gas Available, Sewer Available, Underground Utilities, Water Available
Sewer: Public Sewer
Waterfront / Water
Water Body Name: None
Water Source: Public
Waterfront Features: None
Directions
GPS/Maps AppListing Provided courtesy of Keller Williams Realty Atlanta Partners
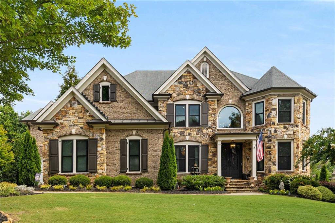
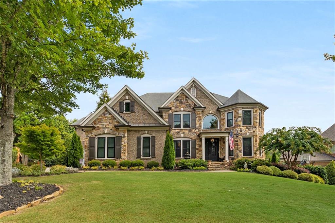
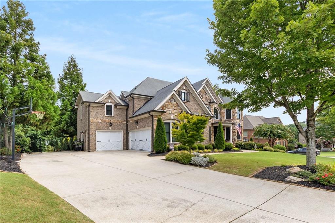
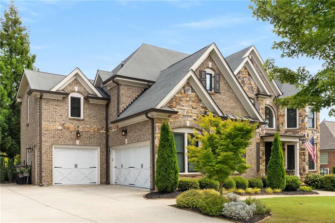
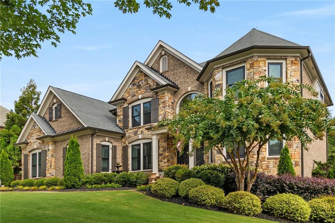
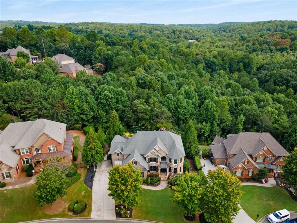
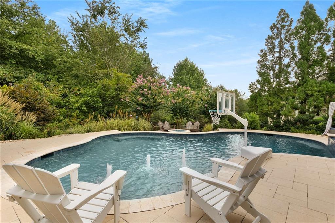
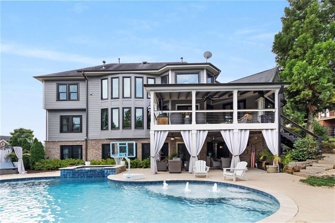
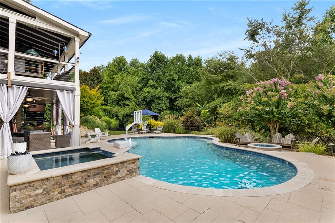
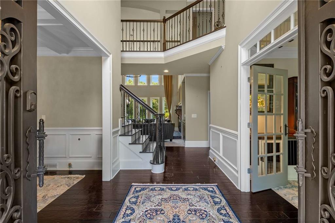
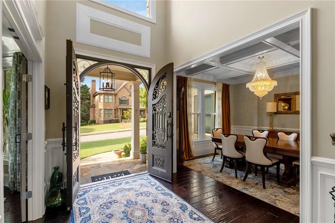
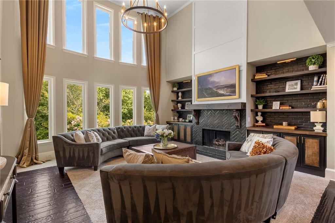
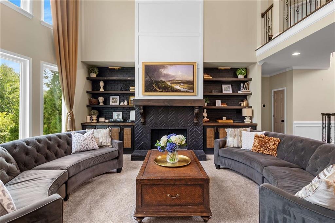
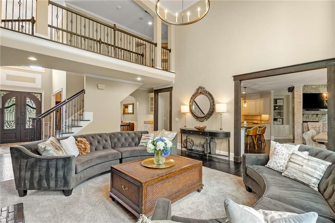
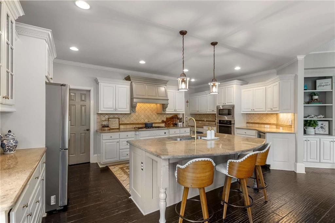
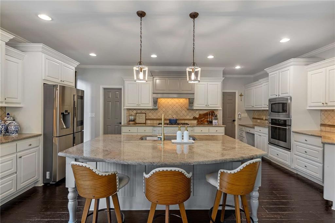
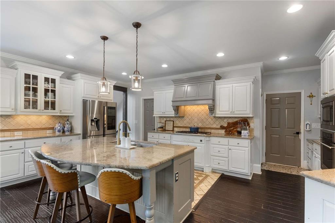
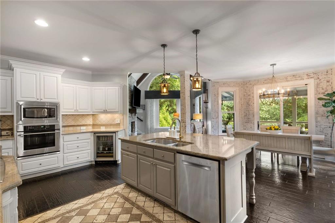
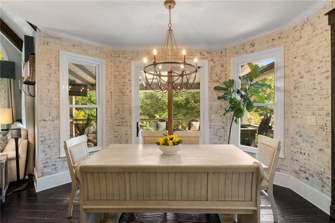
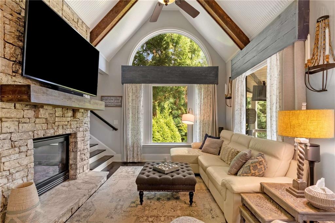
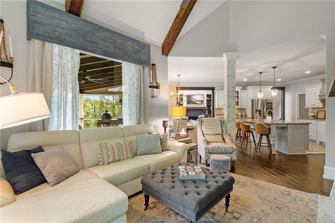
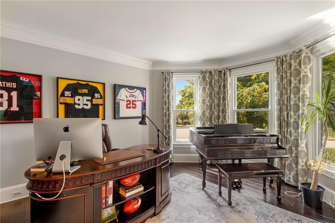
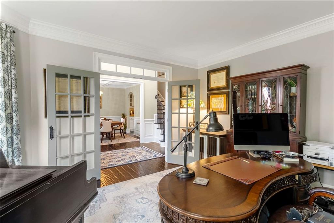
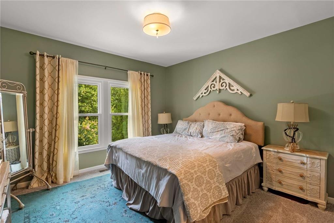
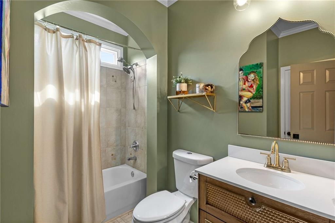
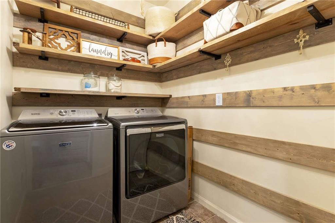
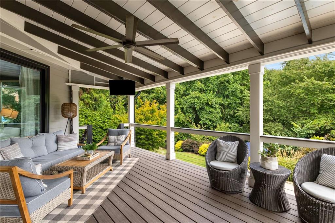
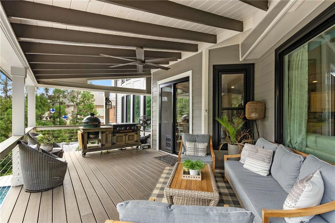
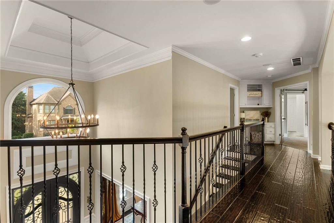
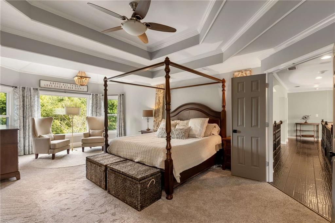
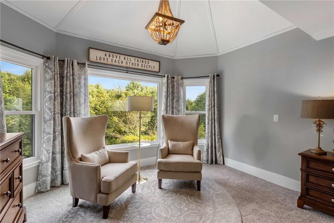
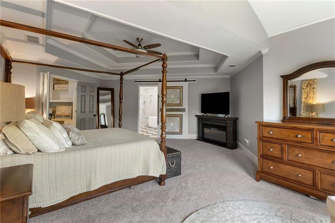
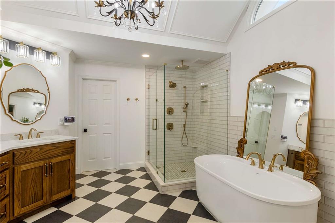
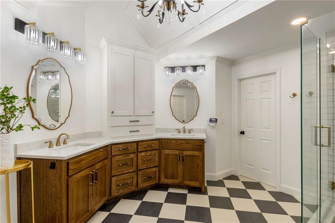
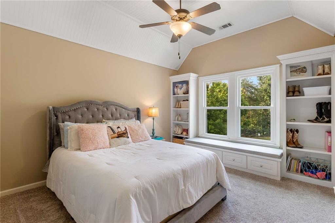
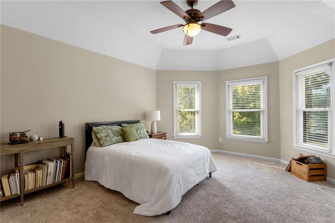
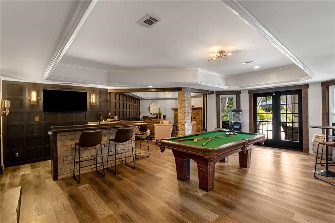
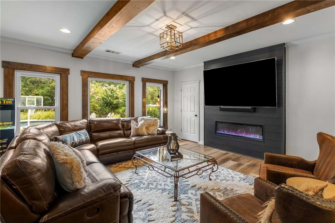
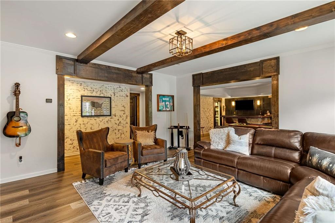
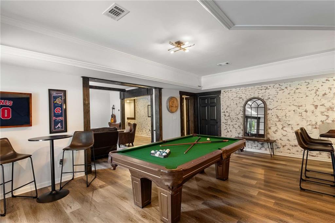
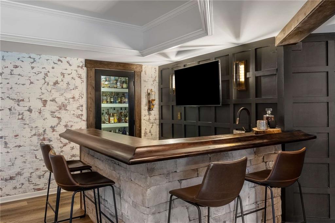
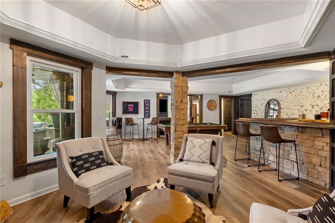
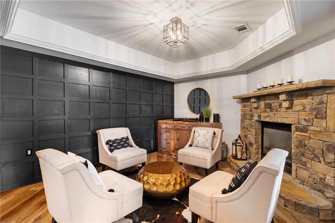
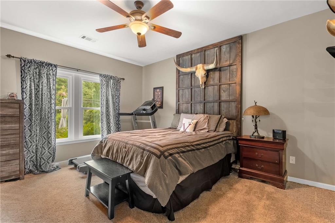
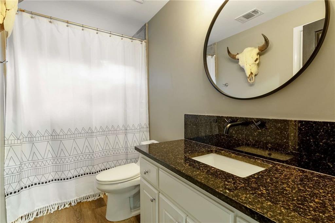
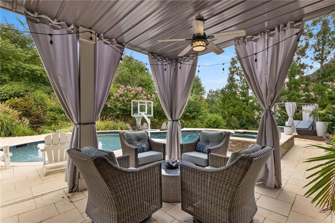
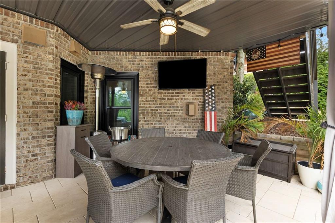
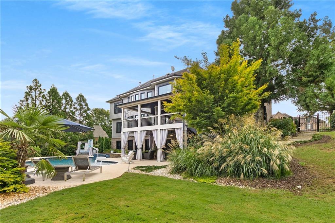
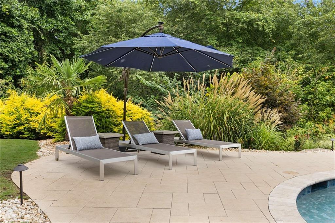
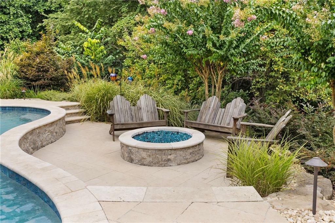
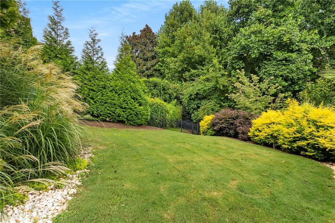
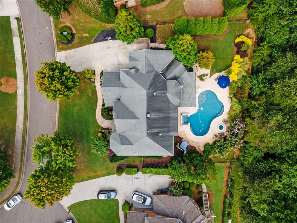
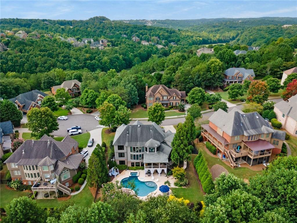
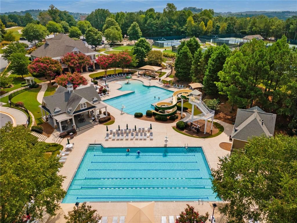
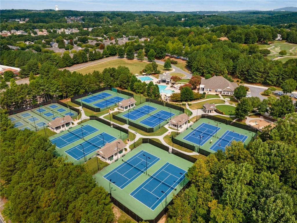
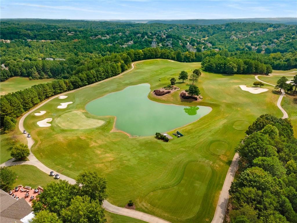
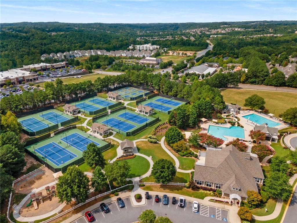
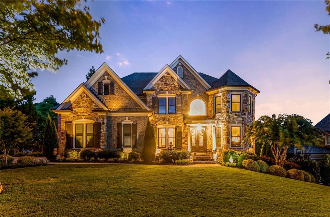
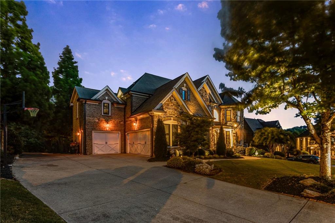
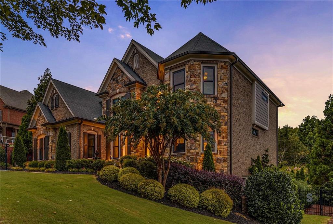
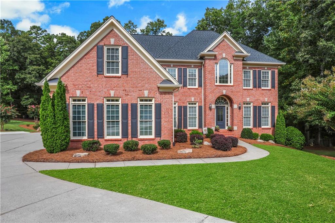
 MLS# 404169093
MLS# 404169093 