Viewing Listing MLS# 401181287
Dacula, GA 30019
- 6Beds
- 5Full Baths
- N/AHalf Baths
- N/A SqFt
- 2000Year Built
- 0.48Acres
- MLS# 401181287
- Residential
- Single Family Residence
- Pending
- Approx Time on Market2 months, 25 days
- AreaN/A
- CountyGwinnett - GA
- Subdivision Hamilton Mill
Overview
Stunning Golf Course Estate on Hamilton Mill's 7th Fairway. Welcome home to a truly unparalleled home in the prestigious Town Manor, perfectly positioned on the 7th fairway of the Hamilton Mill golf course. This extraordinary property embodies luxury living with every modern amenity you could desire. Step inside to find a newly renovated kitchen, the heart of the home, featuring a large island ideal for cooking prep and entertaining. The main level, freshly painted, offers a spacious office, elegant dining room, and a grand great room that exudes warmth and sophistication with an additional bedroom. Upstairs, retreat to your spa-like master suite, where tranquility meets elegance. The suite boasts newly finished bathroom that is unmatched in elegance, custom closets, providing ample storage and style. Three additional bedrooms upstairs offer the perfect family-friendly layout. The fully finished basement is an entertainer's dream, complete with a bedroom, bathroom, and plenty of storage space. Enjoy endless hours of fun in the expansive entertaining area, perfect for game nights or movie marathons. The outdoor living space is nothing short of spectacular. Relax in your private oasis, featuring a sparkling pool, hot tub, and outdoor kitchenideal for alfresco dining and summer gatherings. The views of the golf course are simply breathtaking, providing a serene backdrop to this magnificent home.This estate is not just a home; its a lifestyle. Dont miss the opportunity to own one of Town Manors most remarkable properties.
Association Fees / Info
Hoa: Yes
Hoa Fees Frequency: Annually
Hoa Fees: 1125
Community Features: Clubhouse, Golf, Homeowners Assoc, Park, Fitness Center, Playground, Pool, Swim Team, Tennis Court(s)
Bathroom Info
Main Bathroom Level: 1
Total Baths: 5.00
Fullbaths: 5
Room Bedroom Features: Oversized Master, Sitting Room
Bedroom Info
Beds: 6
Building Info
Habitable Residence: No
Business Info
Equipment: None
Exterior Features
Fence: Fenced
Patio and Porch: Deck, Covered, Patio
Exterior Features: Private Yard, Other, Gas Grill, Lighting
Road Surface Type: Asphalt
Pool Private: No
County: Gwinnett - GA
Acres: 0.48
Pool Desc: Gunite, Heated, In Ground
Fees / Restrictions
Financial
Original Price: $1,100,000
Owner Financing: No
Garage / Parking
Parking Features: Attached, Garage Door Opener, Garage, Driveway
Green / Env Info
Green Energy Generation: None
Handicap
Accessibility Features: None
Interior Features
Security Ftr: Smoke Detector(s)
Fireplace Features: Family Room, Factory Built
Levels: Three Or More
Appliances: Double Oven, Dishwasher, Disposal, Refrigerator
Laundry Features: Laundry Room
Interior Features: High Ceilings 10 ft Main, Crown Molding, Double Vanity, Entrance Foyer, Walk-In Closet(s)
Flooring: Hardwood, Ceramic Tile
Spa Features: None
Lot Info
Lot Size Source: Public Records
Lot Features: On Golf Course, Cul-De-Sac, Level, Sprinklers In Front, Sprinklers In Rear, Landscaped
Lot Size: 101x211x111x180
Misc
Property Attached: No
Home Warranty: No
Open House
Other
Other Structures: None
Property Info
Construction Materials: Brick 4 Sides
Year Built: 2,000
Property Condition: Resale
Roof: Composition
Property Type: Residential Detached
Style: Traditional
Rental Info
Land Lease: No
Room Info
Kitchen Features: Breakfast Bar, Stone Counters, Eat-in Kitchen, Kitchen Island, Pantry Walk-In, View to Family Room, Breakfast Room
Room Master Bathroom Features: Double Vanity,Soaking Tub,Separate Tub/Shower
Room Dining Room Features: Seats 12+,Separate Dining Room
Special Features
Green Features: None
Special Listing Conditions: None
Special Circumstances: None
Sqft Info
Building Area Total: 5448
Building Area Source: Public Records
Tax Info
Tax Amount Annual: 10648
Tax Year: 2,023
Tax Parcel Letter: R3002C-074
Unit Info
Utilities / Hvac
Cool System: Ceiling Fan(s), Central Air
Electric: 110 Volts, 220 Volts
Heating: Central
Utilities: Underground Utilities
Sewer: Public Sewer
Waterfront / Water
Water Body Name: None
Water Source: Public
Waterfront Features: None
Directions
GPS FriendlyListing Provided courtesy of Keller Williams Realty Atlanta Partners
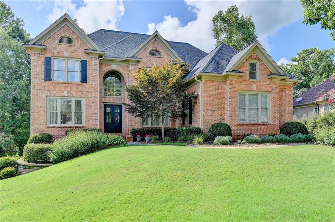
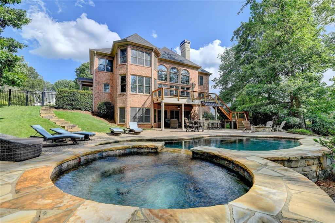
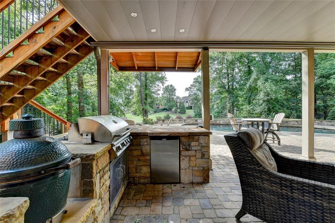
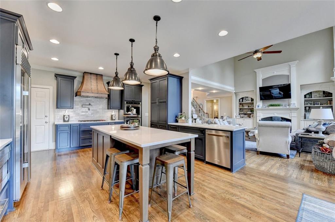
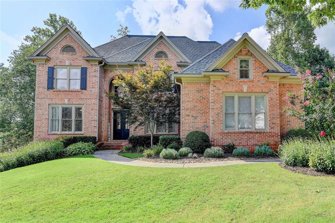
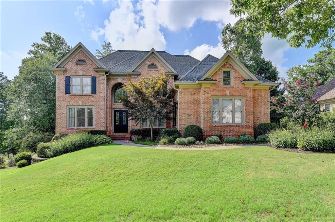
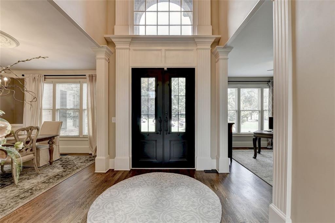
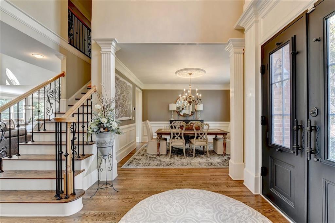
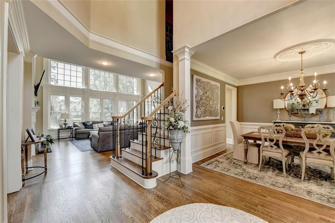
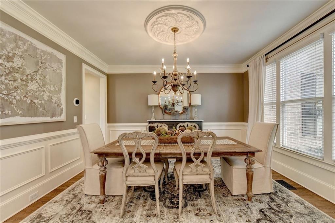
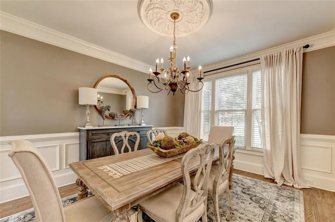
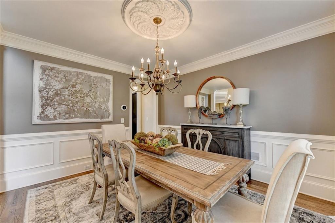
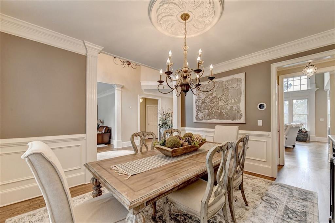
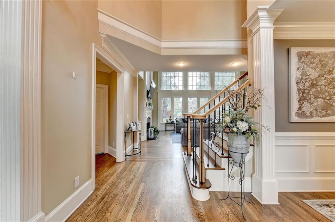
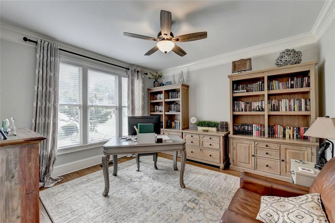
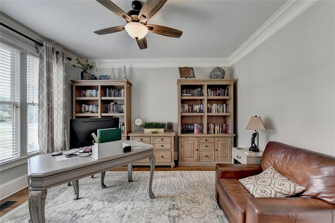
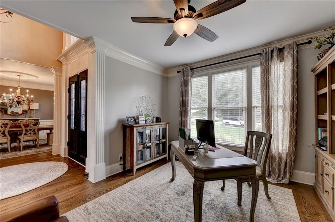
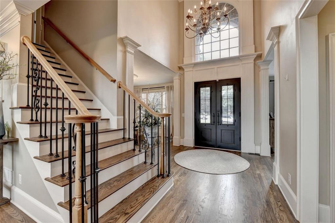
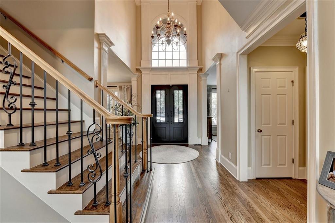
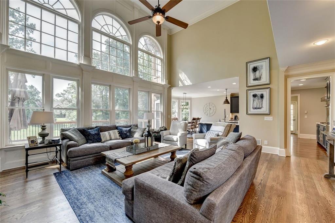
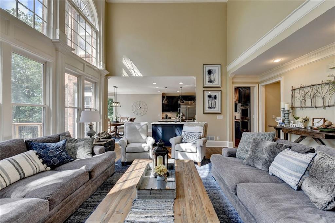
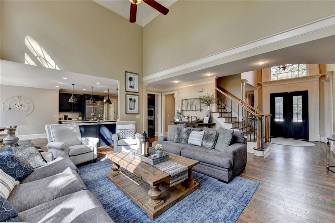
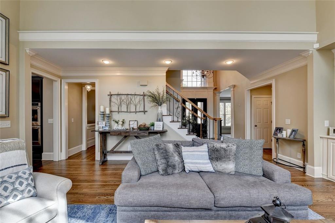
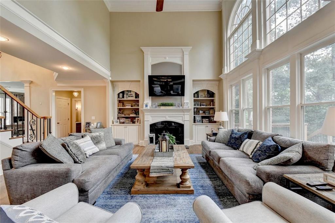
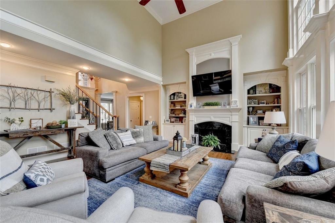
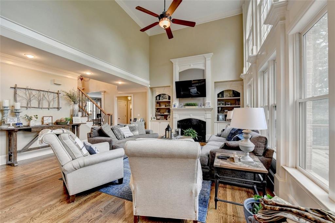
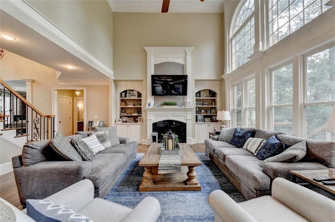
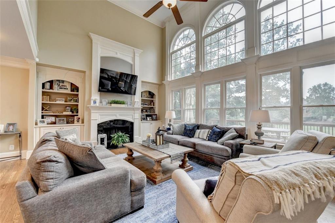
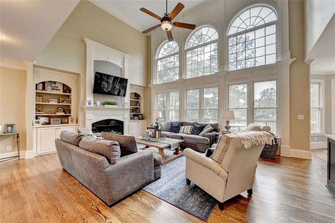
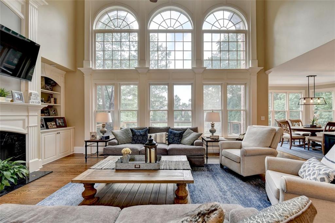
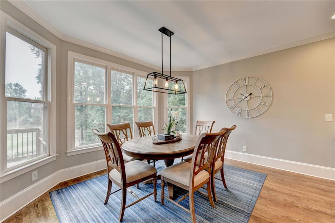
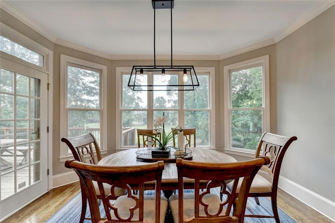
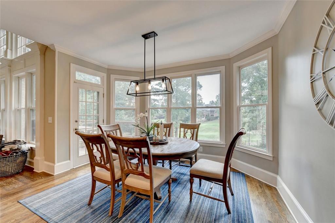
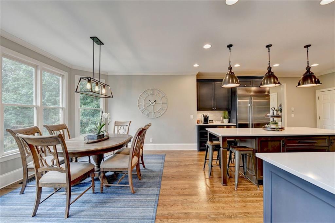
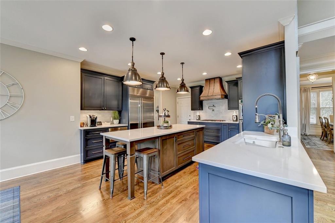
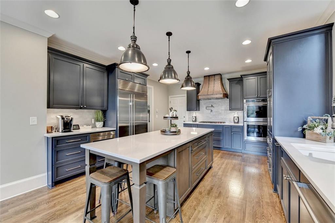
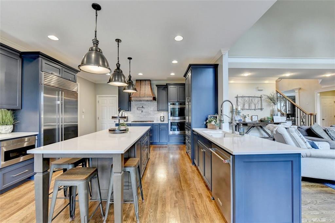
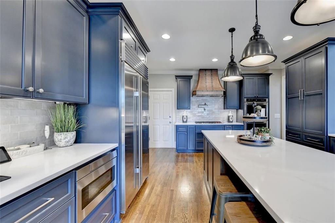
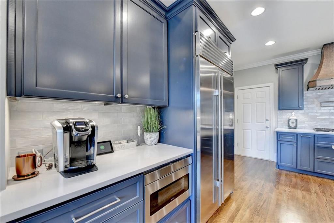
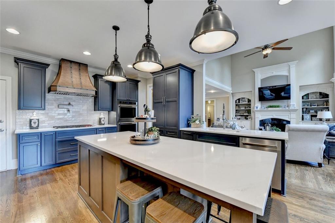
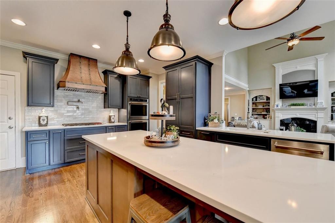
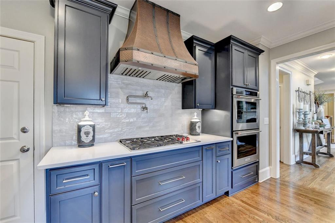
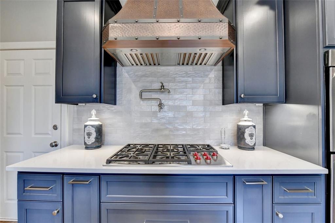
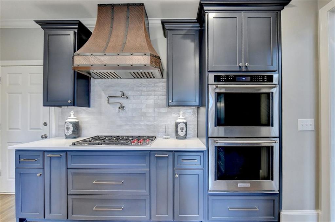
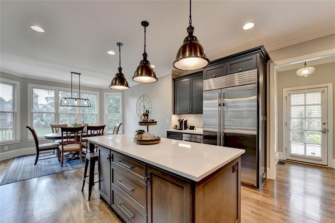
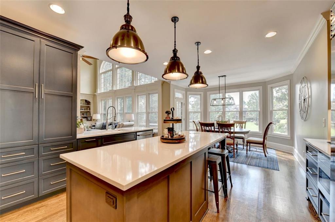
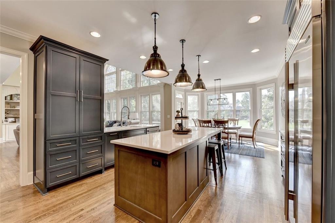
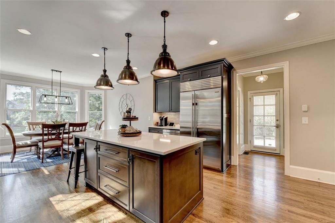
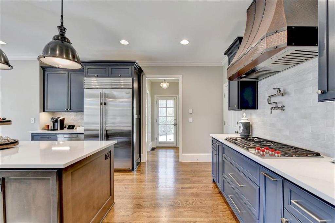
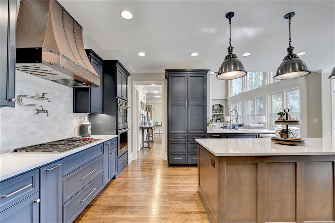
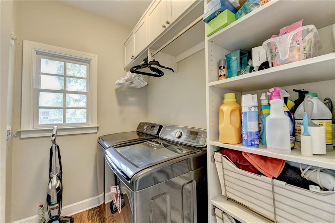
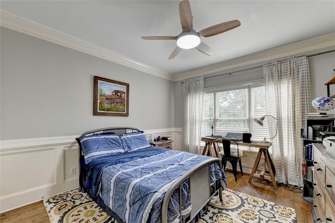
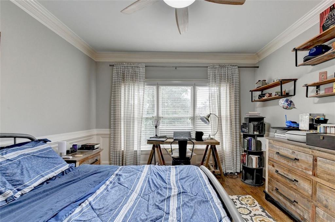
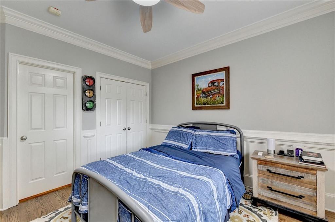
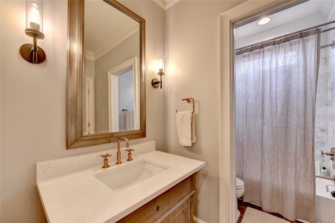
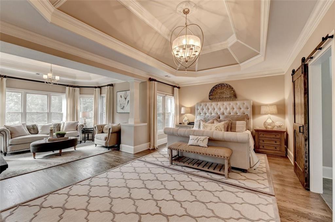
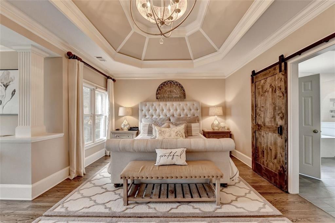
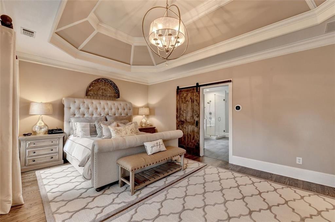
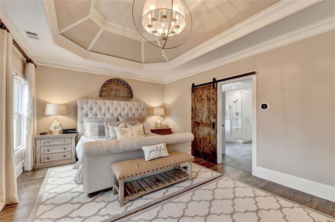
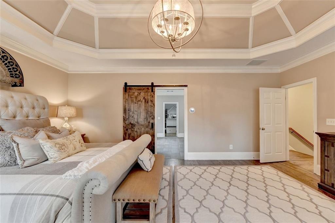
 Listings identified with the FMLS IDX logo come from
FMLS and are held by brokerage firms other than the owner of this website. The
listing brokerage is identified in any listing details. Information is deemed reliable
but is not guaranteed. If you believe any FMLS listing contains material that
infringes your copyrighted work please
Listings identified with the FMLS IDX logo come from
FMLS and are held by brokerage firms other than the owner of this website. The
listing brokerage is identified in any listing details. Information is deemed reliable
but is not guaranteed. If you believe any FMLS listing contains material that
infringes your copyrighted work please