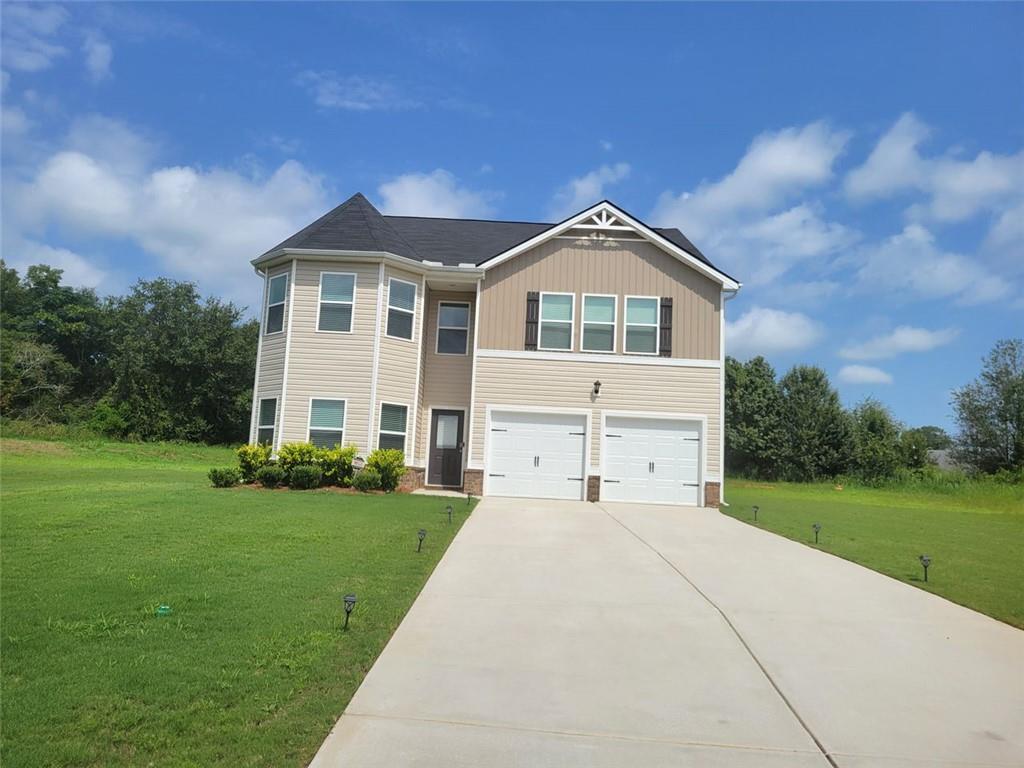Viewing Listing MLS# 401175536
Jackson, GA 30233
- 4Beds
- 2Full Baths
- 1Half Baths
- N/A SqFt
- 2019Year Built
- 0.84Acres
- MLS# 401175536
- Residential
- Single Family Residence
- Active
- Approx Time on Market3 months, 8 days
- AreaN/A
- CountyButts - GA
- Subdivision Jackson Bridge - Phase II
Overview
PRICE REFRESH!! Welcome to your new family haven! This inviting Craftsman-style home, built in 2019, is designed with comfort and togetherness in mind. The spacious, open-concept layout makes it easy for everyone to stay connected while enjoying their own space. The heart of the home is the beautifully appointed kitchen, featuring sleek granite countertops and modern stainless steel appliances. It flows effortlessly into the dining and living areas, perfect for family dinners and cozy movie nights. A pantry and a handy laundry room add to the ease of everyday living. Upstairs, the generously sized master suite offers a peaceful retreat for parents, complete with a luxurious en-suite bathroom. The three additional large bedrooms provide plenty of room for children, guests, or a home office, and there's a second full bath for added convenience. The expansive, flat backyard is ideal for outdoor fun and family gatherings, whether you're hosting summer barbecues or simply enjoying a game of catch. This home is a perfect blend of style, space, and family-friendly features. Don't miss the opportunity to make it yours-schedule a showing today and see how this house can become your family's next cherished home!
Association Fees / Info
Hoa: No
Community Features: None
Bathroom Info
Halfbaths: 1
Total Baths: 3.00
Fullbaths: 2
Room Bedroom Features: Oversized Master
Bedroom Info
Beds: 4
Building Info
Habitable Residence: No
Business Info
Equipment: None
Exterior Features
Fence: None
Patio and Porch: Covered, Patio
Exterior Features: Private Yard, Rain Gutters
Road Surface Type: Asphalt
Pool Private: No
County: Butts - GA
Acres: 0.84
Pool Desc: None
Fees / Restrictions
Financial
Original Price: $349,000
Owner Financing: No
Garage / Parking
Parking Features: Attached, Driveway, Garage, Garage Door Opener, Garage Faces Front, Kitchen Level, Level Driveway
Green / Env Info
Green Energy Generation: None
Handicap
Accessibility Features: None
Interior Features
Security Ftr: Carbon Monoxide Detector(s), Fire Alarm
Fireplace Features: Blower Fan, Electric
Levels: Two
Appliances: Dishwasher, Dryer, Electric Cooktop, Electric Oven, Electric Water Heater, Microwave, Range Hood, Refrigerator, Self Cleaning Oven, Washer
Laundry Features: In Kitchen, Laundry Closet, Main Level
Interior Features: Double Vanity, High Speed Internet, Recessed Lighting, Tray Ceiling(s), Walk-In Closet(s)
Flooring: Carpet
Spa Features: None
Lot Info
Lot Size Source: Public Records
Lot Features: Back Yard, Cleared, Front Yard, Level
Lot Size: x
Misc
Property Attached: No
Home Warranty: No
Open House
Other
Other Structures: None
Property Info
Construction Materials: HardiPlank Type
Year Built: 2,019
Property Condition: Resale
Roof: Composition
Property Type: Residential Detached
Style: Craftsman
Rental Info
Land Lease: No
Room Info
Kitchen Features: Pantry, Solid Surface Counters
Room Master Bathroom Features: Double Vanity,Separate Tub/Shower,Soaking Tub
Room Dining Room Features: Open Concept,Separate Dining Room
Special Features
Green Features: None
Special Listing Conditions: None
Special Circumstances: None
Sqft Info
Building Area Total: 1982
Building Area Source: Public Records
Tax Info
Tax Amount Annual: 2735
Tax Year: 2,023
Tax Parcel Letter: 0058C-082-000
Unit Info
Utilities / Hvac
Cool System: Ceiling Fan(s), Central Air
Electric: Other
Heating: Central
Utilities: Cable Available, Electricity Available, Phone Available, Underground Utilities, Water Available
Sewer: Septic Tank
Waterfront / Water
Water Body Name: None
Water Source: Public
Waterfront Features: None
Directions
Use GPSListing Provided courtesy of Century 21 Crowe Realty
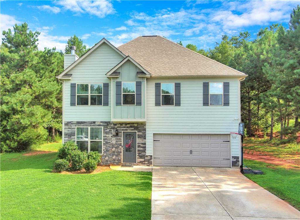
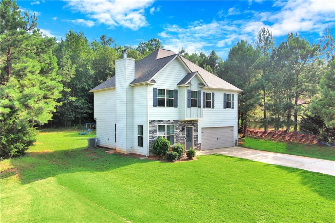
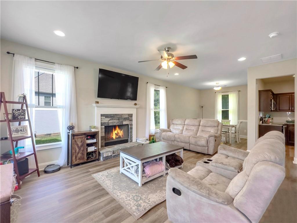
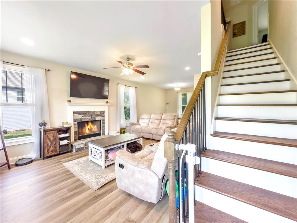
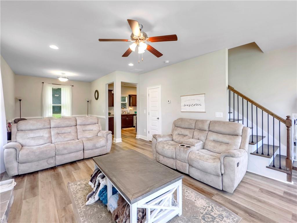
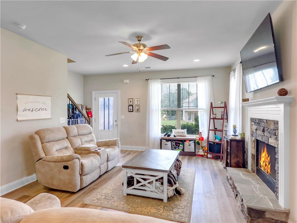
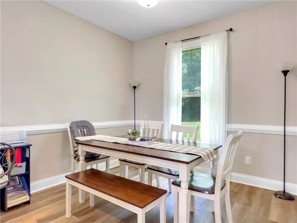
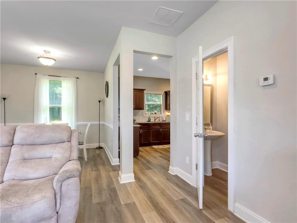
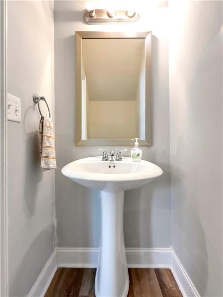
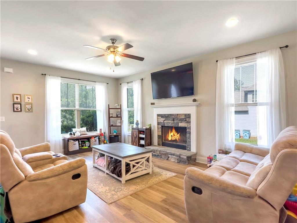
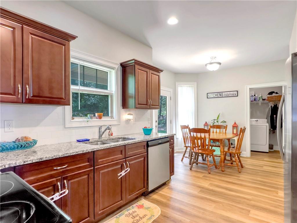
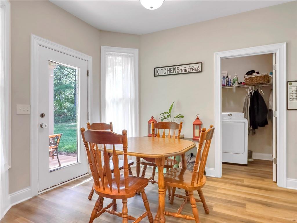
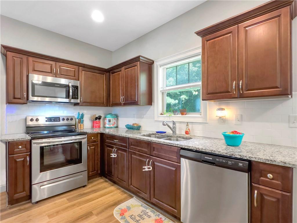
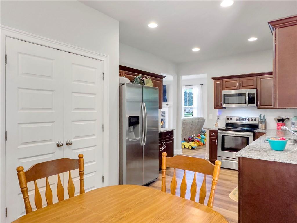
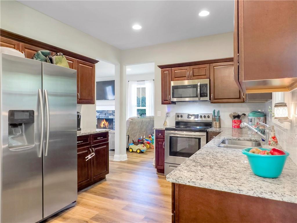
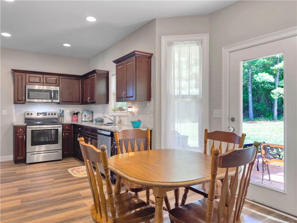
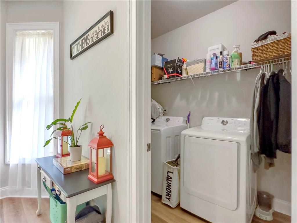
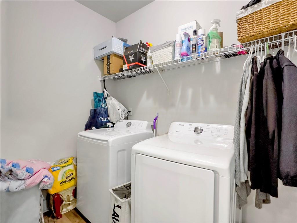
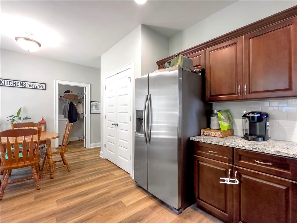
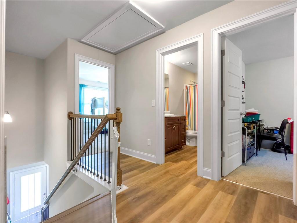
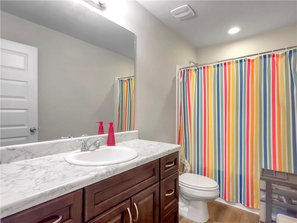
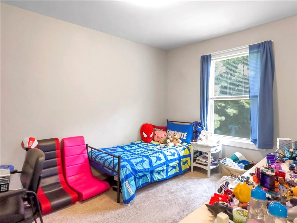
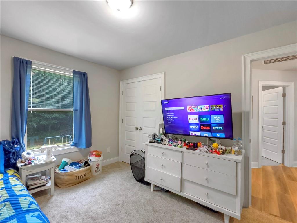
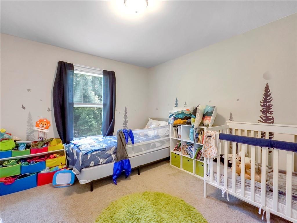
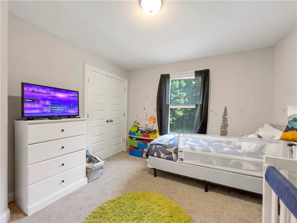
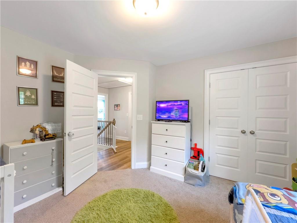
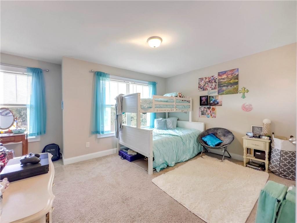
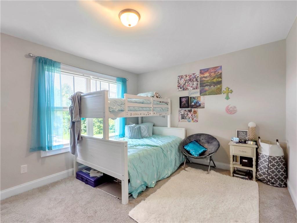
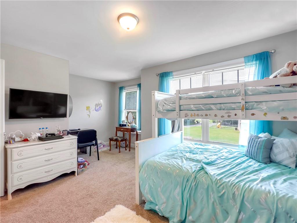
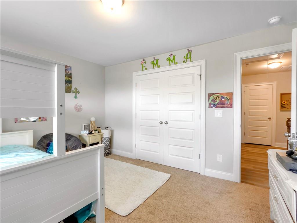
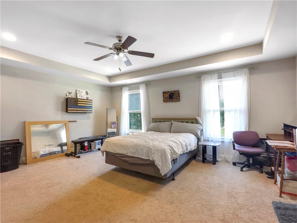
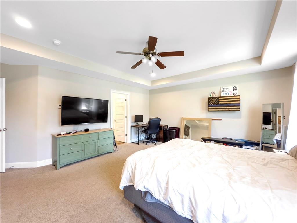
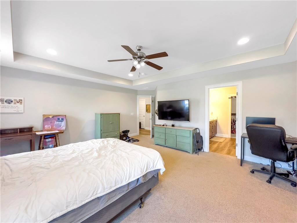
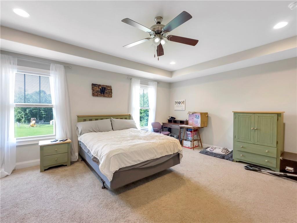
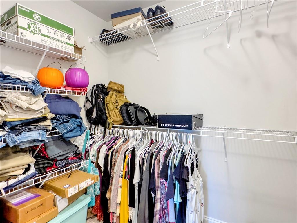
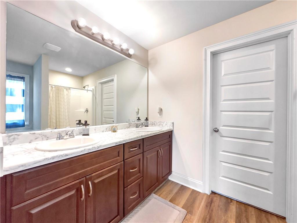
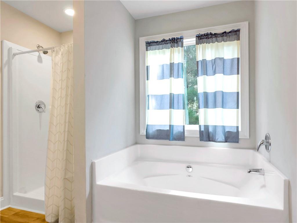
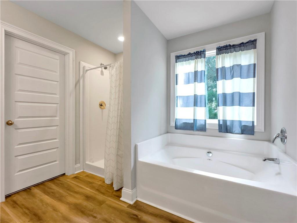
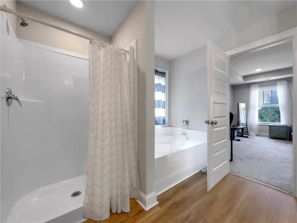
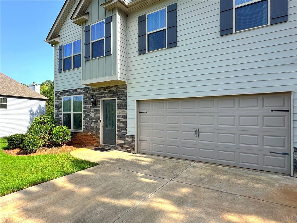
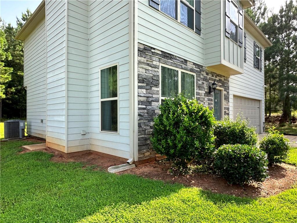
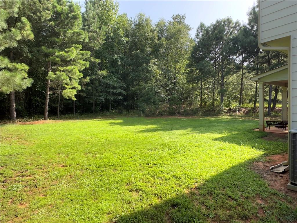
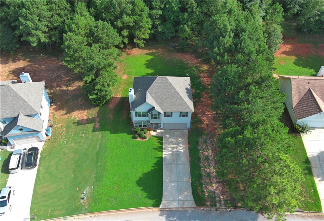
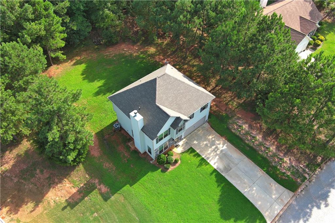
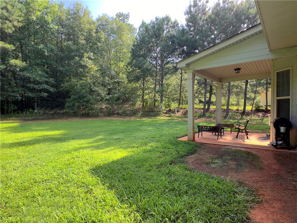
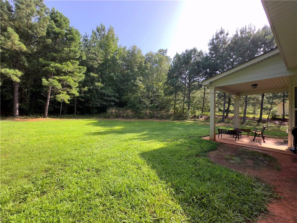
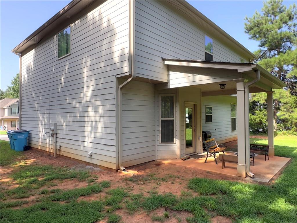
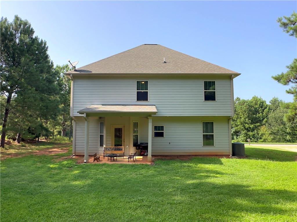
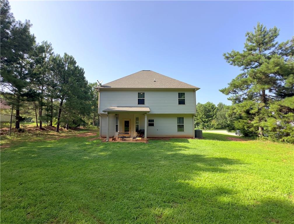
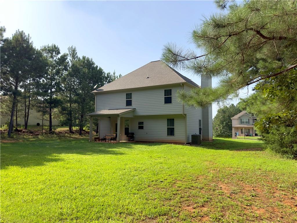
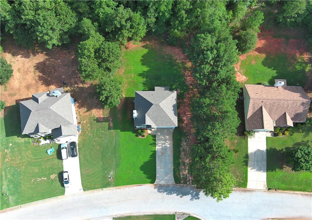
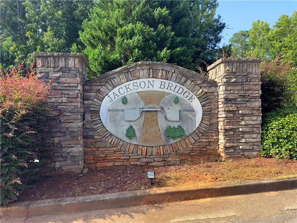
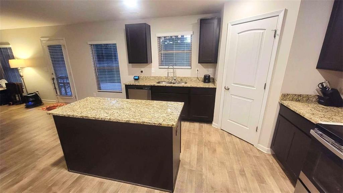
 MLS# 410006869
MLS# 410006869 