Viewing Listing MLS# 401149244
Jefferson, GA 30549
- 4Beds
- 3Full Baths
- N/AHalf Baths
- N/A SqFt
- 2024Year Built
- 0.00Acres
- MLS# 401149244
- Residential
- Single Family Residence
- Active Under Contract
- Approx Time on Market2 months, 21 days
- AreaN/A
- CountyJackson - GA
- Subdivision Traditions Of Braselton
Overview
Just released in the desired Traditions of Braselton Golf Course Community. Ready Nov 2024. Wonderful ranch home with full bedroom and bathroom upstairs great for home office, teen, or guest suite. The Summerwind Plan features an elegant entryway with cove molding, not to mention the split bedroom plan is ideal for multi-use. Open concept kitchen and family room with elegant hand-picked tile backsplashes, granite countertops, single basin sink, and pendant lights. Judges paneling trim in cafe/dining area. The covered back patio is perfect for entertaining and viewing the tree-lined sunsets. The owner's suite with bathroom is complete with tile floor, tub, and shower surround. Builder/Lender incentive of $5000 with our preferred lender Built By: Northside Commons Builders! ** Photos are Stock Photos of the Same Floor Plan/ Actual Home Under Construction- Could still make some selections if Under Contract before the deadline.
Association Fees / Info
Hoa: Yes
Hoa Fees Frequency: Annually
Hoa Fees: 1100
Community Features: Clubhouse, Fishing, Fitness Center, Golf, Homeowners Assoc, Pickleball, Playground, Pool, Tennis Court(s)
Bathroom Info
Main Bathroom Level: 2
Total Baths: 3.00
Fullbaths: 3
Room Bedroom Features: Master on Main
Bedroom Info
Beds: 4
Building Info
Habitable Residence: No
Business Info
Equipment: None
Exterior Features
Fence: None
Patio and Porch: Covered, Patio
Exterior Features: None
Road Surface Type: None
Pool Private: No
County: Jackson - GA
Acres: 0.00
Pool Desc: None
Fees / Restrictions
Financial
Original Price: $459,900
Owner Financing: No
Garage / Parking
Parking Features: Garage, Garage Door Opener, Garage Faces Front
Green / Env Info
Green Energy Generation: None
Handicap
Accessibility Features: Accessible Doors, Accessible Electrical and Environmental Controls
Interior Features
Security Ftr: Open Access, Smoke Detector(s)
Fireplace Features: Factory Built, Family Room, Living Room
Levels: One
Appliances: Dishwasher, Disposal, Electric Cooktop, Electric Oven, Electric Range, Microwave
Laundry Features: Laundry Room, Main Level
Flooring: Carpet, Ceramic Tile, Laminate
Spa Features: None
Lot Info
Lot Size Source: Not Available
Lot Features: Back Yard, Level
Misc
Property Attached: No
Home Warranty: Yes
Open House
Other
Other Structures: None
Property Info
Construction Materials: Other
Year Built: 2,024
Property Condition: New Construction
Roof: Composition
Property Type: Residential Detached
Style: Craftsman, Traditional
Rental Info
Land Lease: No
Room Info
Kitchen Features: Breakfast Bar, Eat-in Kitchen, Kitchen Island, Pantry, Stone Counters, View to Family Room
Room Master Bathroom Features: Double Vanity,Separate Tub/Shower
Room Dining Room Features: Open Concept,Other
Special Features
Green Features: None
Special Listing Conditions: None
Special Circumstances: None
Sqft Info
Building Area Total: 2150
Building Area Source: Builder
Tax Info
Tax Year: 2,024
Tax Parcel Letter: 105D-061C
Unit Info
Utilities / Hvac
Cool System: Central Air, Electric
Electric: 110 Volts, Other
Heating: Central, Electric
Utilities: Cable Available, Electricity Available, Underground Utilities
Sewer: Public Sewer
Waterfront / Water
Water Body Name: None
Water Source: Public
Waterfront Features: None
Directions
Turn right onto Traditions Way. At the traffic circle, take the 1st exit onto Cotton Gin Row. Turn right onto Links Blvd. Turn left onto Blacksmith Ln and left on links, home is on the left.Listing Provided courtesy of Peggy Slappey Properties Inc.
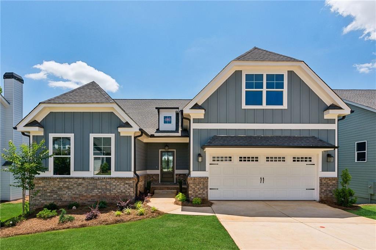
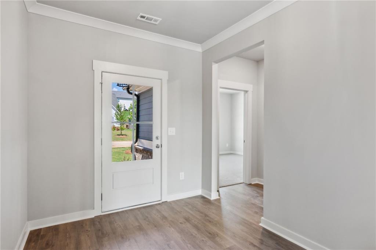
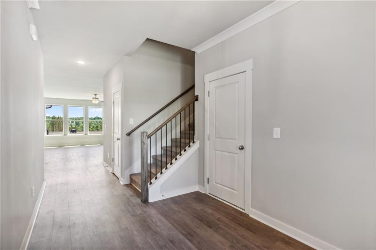
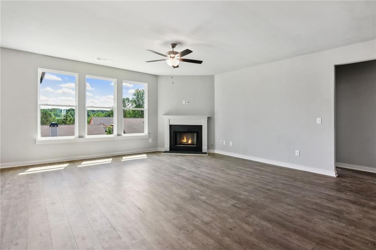
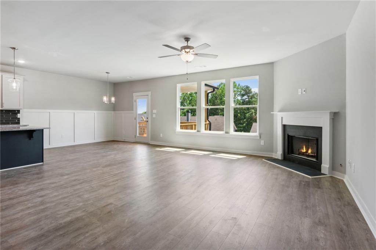
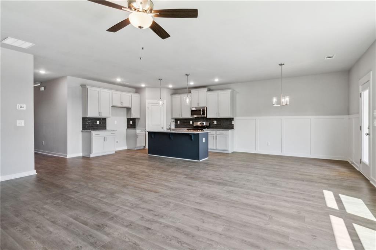
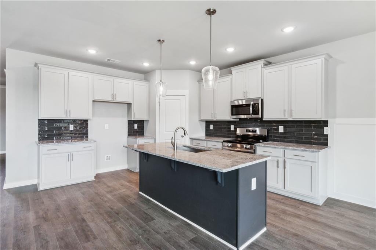
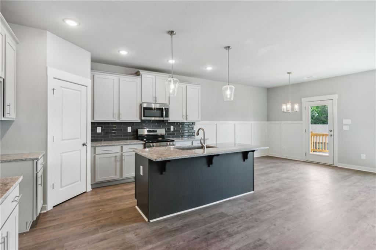
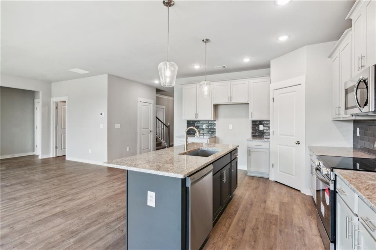
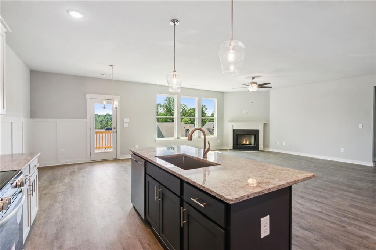
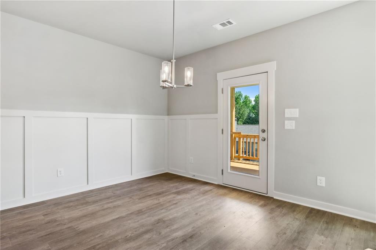
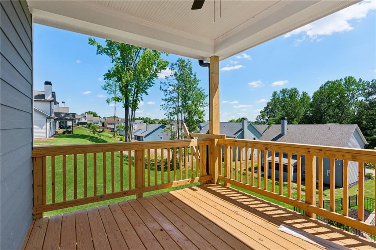
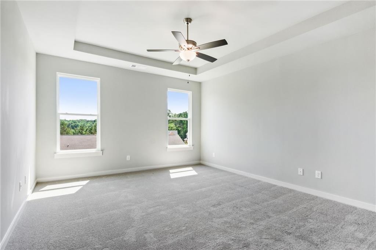
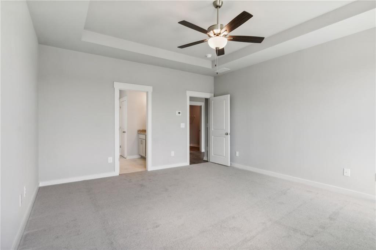
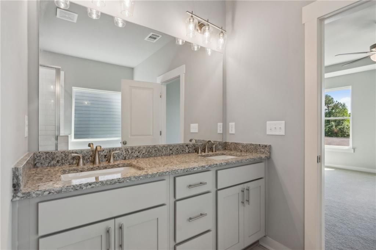
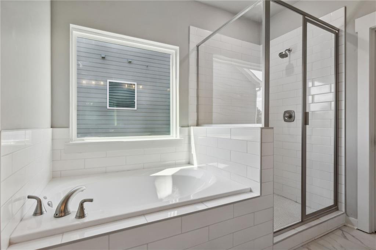
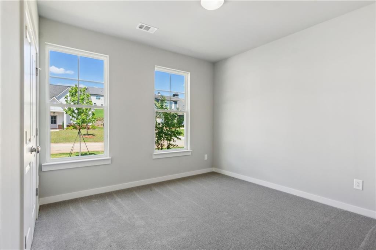
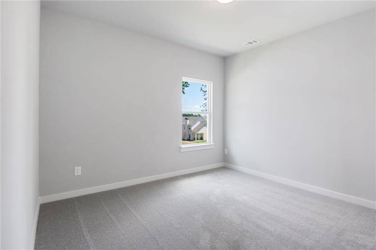
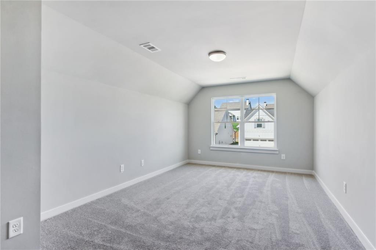
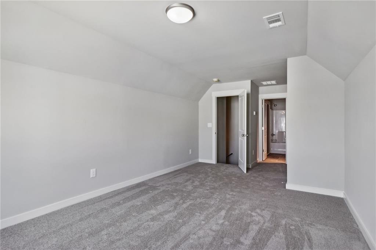
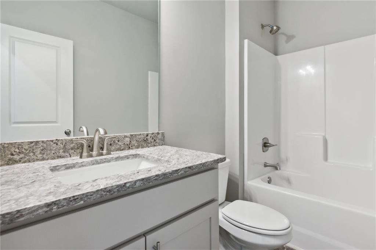
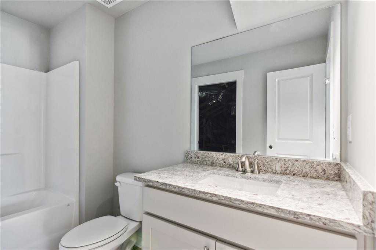
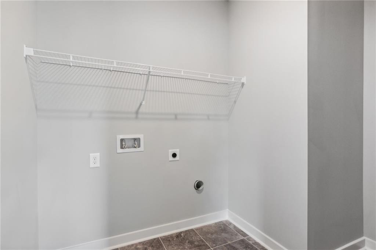
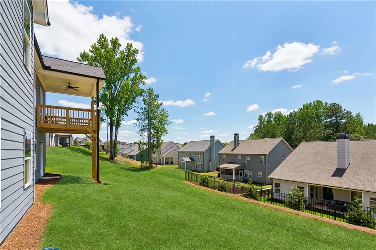
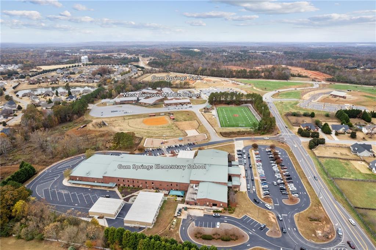
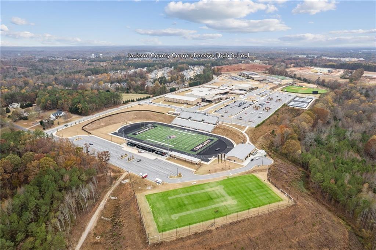
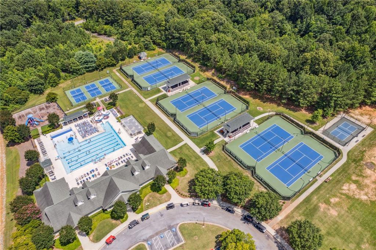
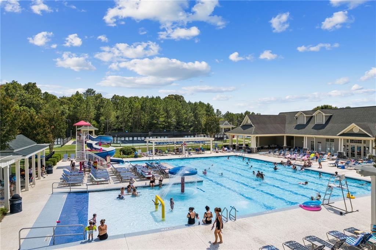
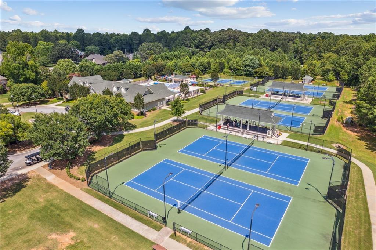
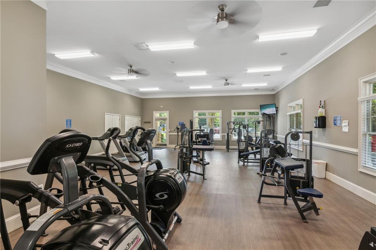
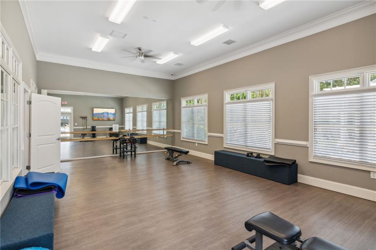
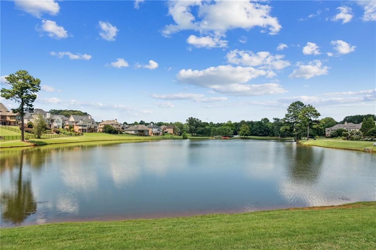
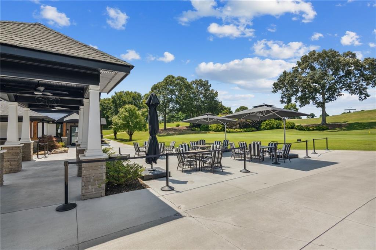
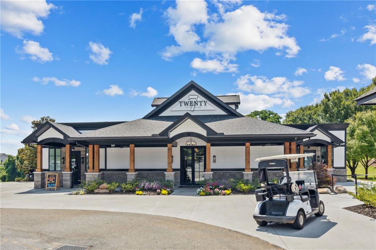
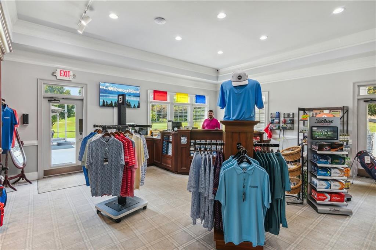
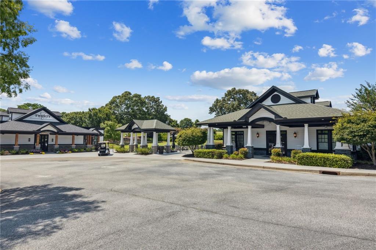
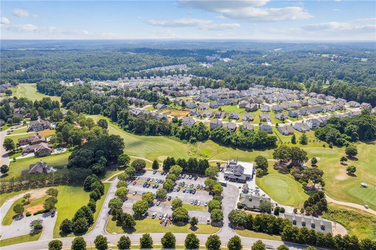
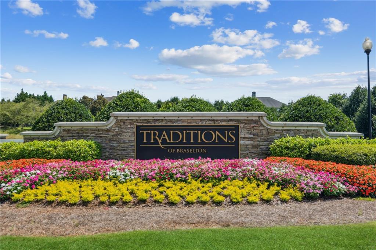
 Listings identified with the FMLS IDX logo come from
FMLS and are held by brokerage firms other than the owner of this website. The
listing brokerage is identified in any listing details. Information is deemed reliable
but is not guaranteed. If you believe any FMLS listing contains material that
infringes your copyrighted work please
Listings identified with the FMLS IDX logo come from
FMLS and are held by brokerage firms other than the owner of this website. The
listing brokerage is identified in any listing details. Information is deemed reliable
but is not guaranteed. If you believe any FMLS listing contains material that
infringes your copyrighted work please