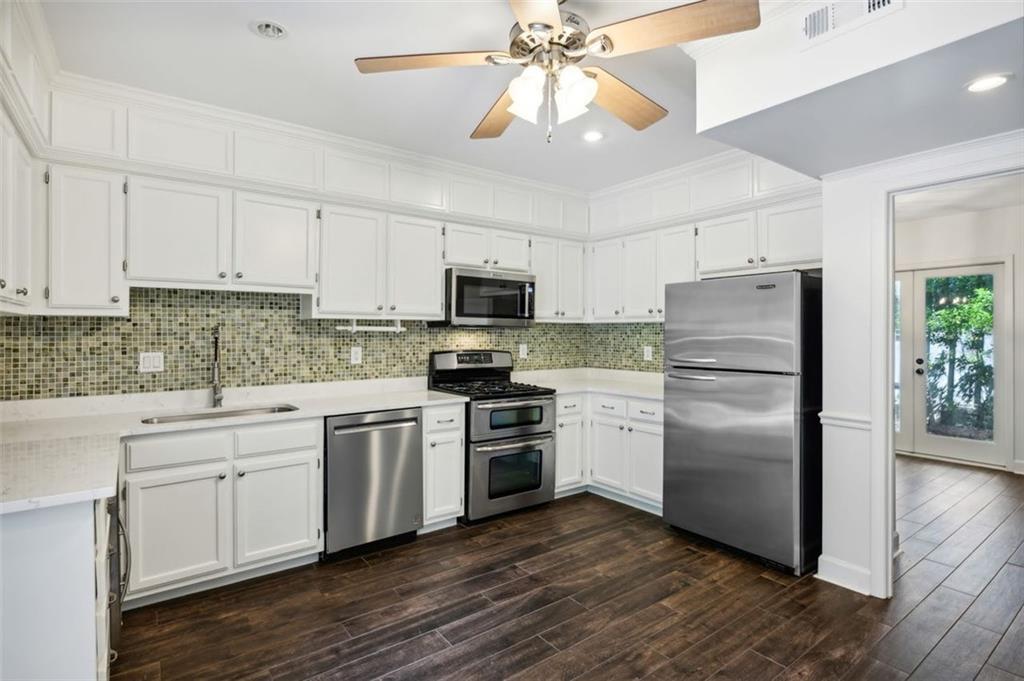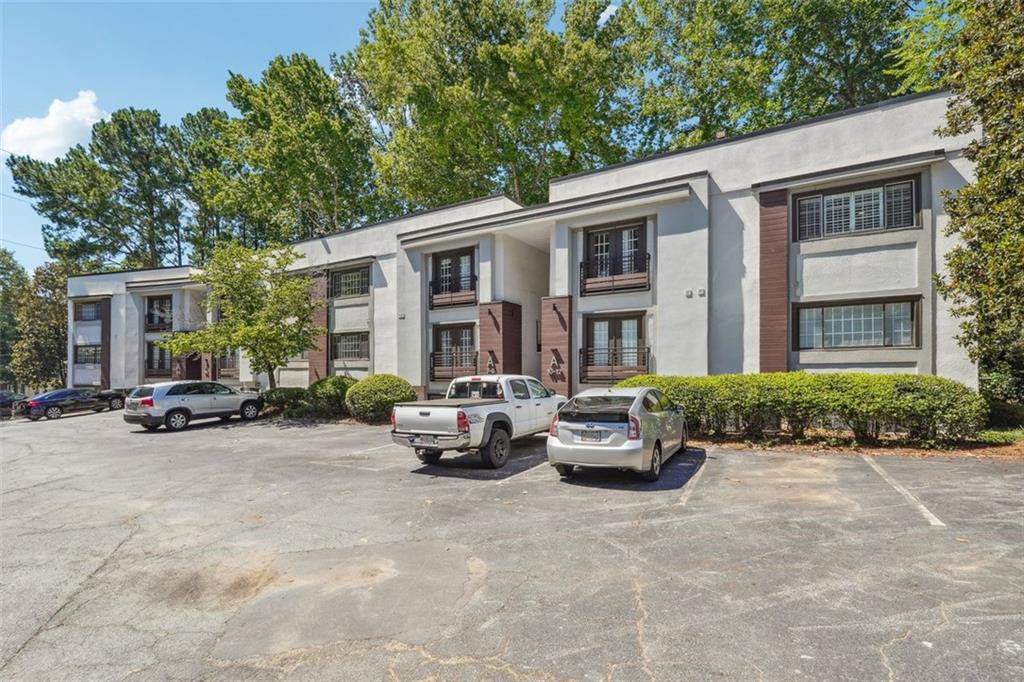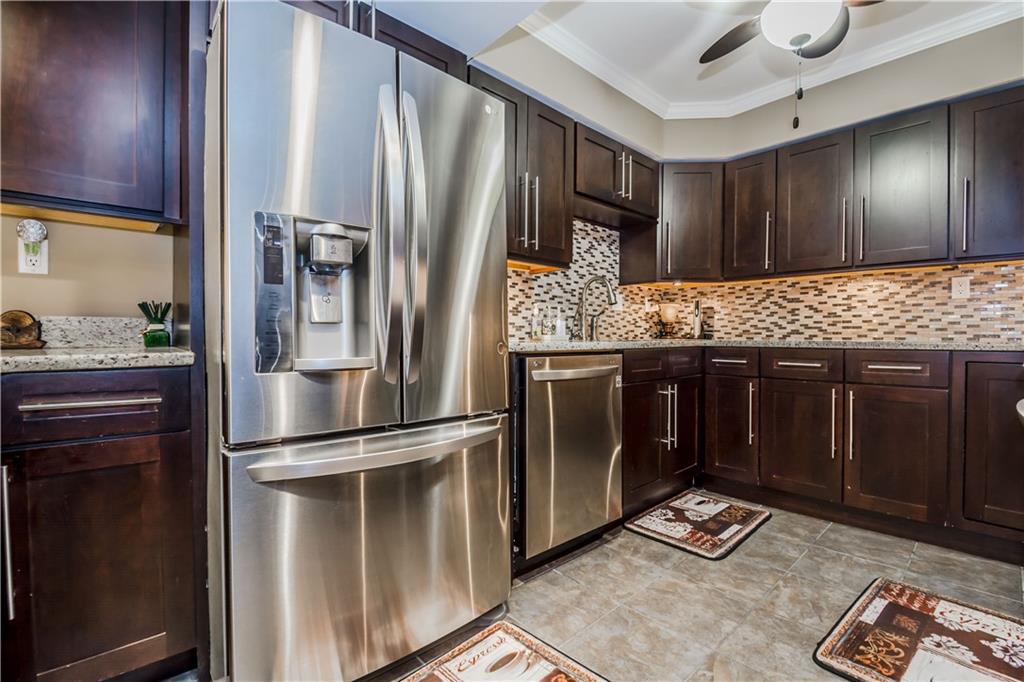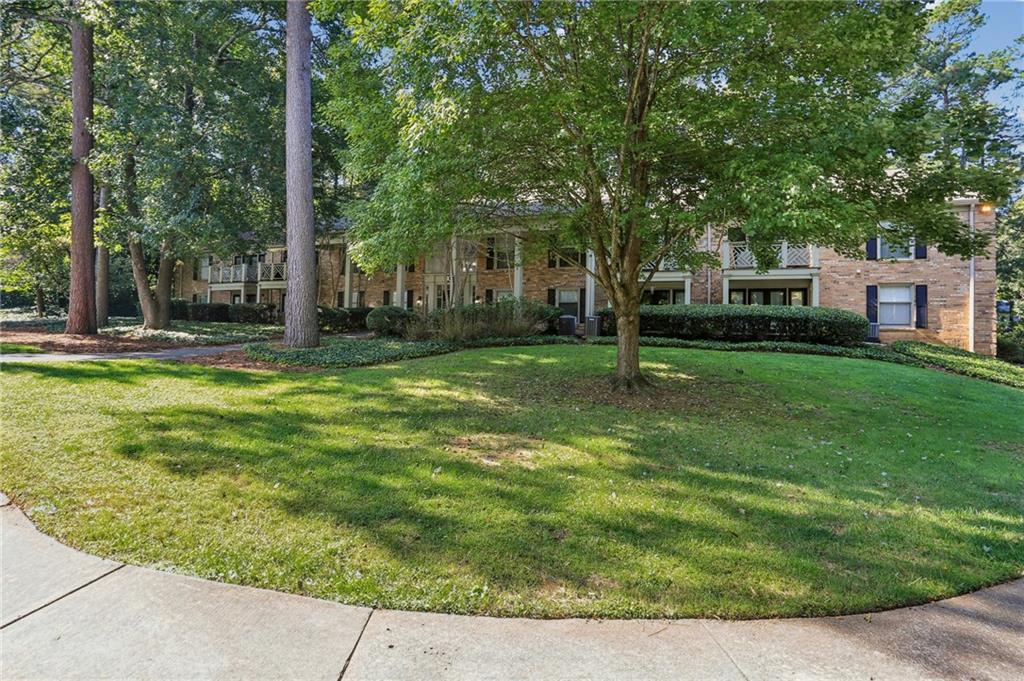Viewing Listing MLS# 401099907
Atlanta, GA 30305
- 1Beds
- 1Full Baths
- N/AHalf Baths
- N/A SqFt
- 2004Year Built
- 0.02Acres
- MLS# 401099907
- Residential
- Condominium
- Active
- Approx Time on Market1 month, 14 days
- AreaN/A
- CountyFulton - GA
- Subdivision Eclipse
Overview
The Essence of Elegance!! This Gorgeous Buckhead Beauty located in the Highly Sought After Buckhead Village District just Steps from Buckhead Fetch Park, Luxury Dining, and Designer Shopping Features Rich Hardwood Floors, New Stainless Steel Refrigerator and Range, Custom Tiled Shower with Spa Shower Head, New Designer Light Fixtures Throughout, Updated Kitchen and Bathroom Cabinet Doors and Hardware, Custom Built-In Shelving, a Custom Closet, Fresh Paint, and Custom Teak and Turf on the Balcony, and A Parking Space on the Same Level!! Prepare to be Wowed as you Step Into the Stunning Foyer with Black Accent Wall and Black Light Fixture. You'll be impressed with the Spaciousness of the Main Living Area with Plenty of Room for Working, Dining, Relaxing, and Entertaining and the Wall of Windows and Glass Doors that Fills the Room with Natural Light. The Gleaming Chef's Kitchen Boasts Plenty of Prep Space to make Cooking for Family and Friends a Pleasure; An Upscale Bar Height Counter for Serving and Seating; and An Awe Inspiring View! Immediately you'll be Captivated by the Spectacular Atlanta Skyline!! Head Outside to the Expansive Extra Long Balcony with Several Spaces for Entertaining and Enjoying Your Morning Coffee, Evening Dinner, and AHH THAT VIEW!!! Then, Retire to your Private Bedroom Sanctuary. A Generous Customized Walk-In Closet is Steps Away. The Freshly Renovated Spa-Like Bathroom with Sleek Tiled Shower Make Rejuvenating and Getting Ready for Your Day a Joy. The Laundry Room with Stacked Washer and Dryer are Just off the Bathroom. AND, GO SEE the Great Parking Space Located on the Same Level for Easy Unloading of the Day's Delicacies and Deals! This Marvelous MUST SEE Condo in the Eclipse with All of its Outstanding Amenities and All Atlanta Has to Offer at Your Fingertips is Waiting Just For You!!!
Association Fees / Info
Hoa: Yes
Hoa Fees Frequency: Monthly
Hoa Fees: 414
Community Features: Barbecue, Business Center, Concierge, Fitness Center, Homeowners Assoc, Near Public Transport, Near Shopping, Pool, Sidewalks, Street Lights
Association Fee Includes: Internet, Maintenance Grounds, Maintenance Structure, Receptionist, Swim
Bathroom Info
Main Bathroom Level: 1
Total Baths: 1.00
Fullbaths: 1
Room Bedroom Features: Master on Main
Bedroom Info
Beds: 1
Building Info
Habitable Residence: No
Business Info
Equipment: None
Exterior Features
Fence: None
Patio and Porch: Patio
Exterior Features: Balcony
Road Surface Type: Paved
Pool Private: No
County: Fulton - GA
Acres: 0.02
Pool Desc: None
Fees / Restrictions
Financial
Original Price: $339,000
Owner Financing: No
Garage / Parking
Parking Features: Assigned, Covered, Garage, Kitchen Level, Permit Required
Green / Env Info
Green Energy Generation: None
Handicap
Accessibility Features: None
Interior Features
Security Ftr: Fire Sprinkler System, Secured Garage/Parking, Smoke Detector(s)
Fireplace Features: None
Levels: One
Appliances: Dishwasher, Disposal, Dryer, Electric Range, Electric Water Heater, Microwave, Refrigerator, Self Cleaning Oven, Washer
Laundry Features: Laundry Closet, Main Level
Interior Features: Bookcases, Entrance Foyer, High Ceilings 10 ft Main, Walk-In Closet(s)
Flooring: Ceramic Tile, Hardwood
Spa Features: None
Lot Info
Lot Size Source: Public Records
Lot Features: Other
Lot Size: x
Misc
Property Attached: Yes
Home Warranty: No
Open House
Other
Other Structures: Other
Property Info
Construction Materials: Brick, Stucco
Year Built: 2,004
Property Condition: Updated/Remodeled
Roof: Other
Property Type: Residential Attached
Style: Contemporary, High Rise (6 or more stories), Modern
Rental Info
Land Lease: No
Room Info
Kitchen Features: Breakfast Bar, Cabinets White, Kitchen Island, Stone Counters, View to Family Room
Room Master Bathroom Features: Tub/Shower Combo
Room Dining Room Features: Great Room
Special Features
Green Features: None
Special Listing Conditions: None
Special Circumstances: None
Sqft Info
Building Area Total: 791
Building Area Source: Public Records
Tax Info
Tax Amount Annual: 4811
Tax Year: 2,023
Tax Parcel Letter: 17-0099-0007-102-3
Unit Info
Unit: 614
Num Units In Community: 358
Utilities / Hvac
Cool System: Ceiling Fan(s), Central Air
Electric: 110 Volts, 220 Volts in Laundry
Heating: Central
Utilities: Cable Available, Electricity Available, Phone Available, Sewer Available, Water Available
Sewer: Public Sewer
Waterfront / Water
Water Body Name: None
Water Source: Public
Waterfront Features: None
Directions
Please use GPS.Listing Provided courtesy of Atlanta Communities
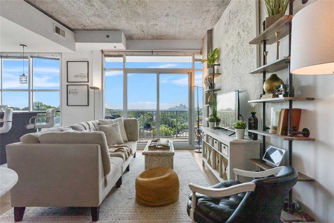
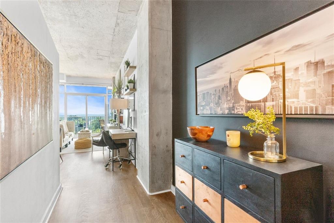
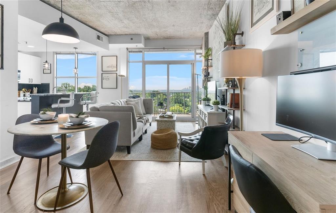
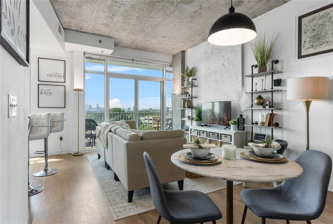
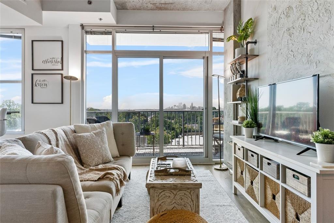
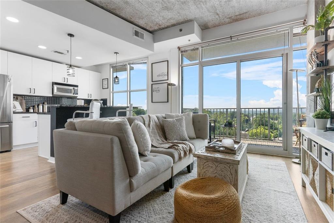
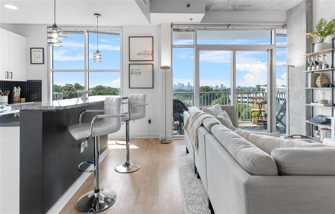
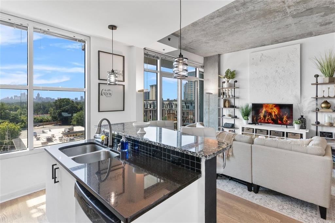
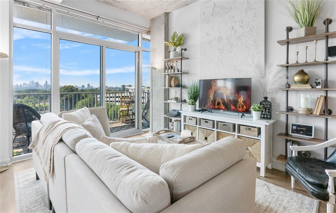
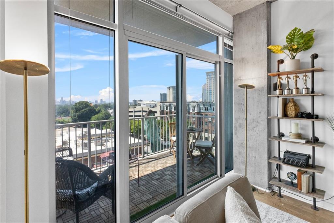
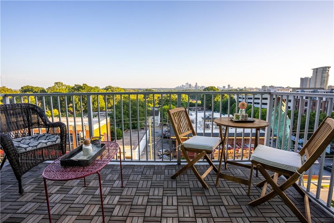
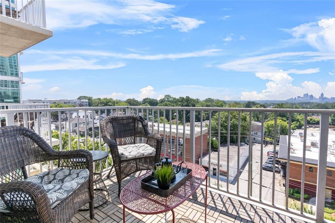
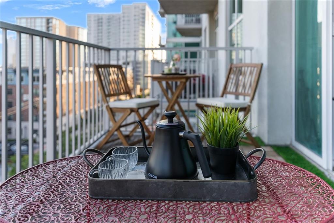
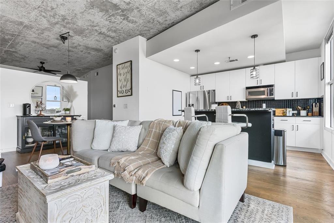
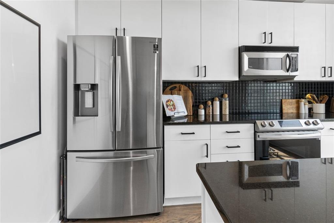
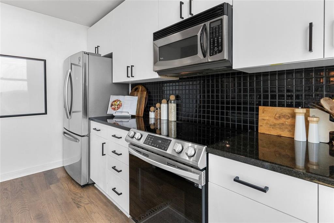
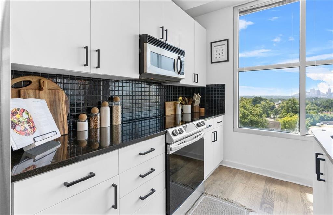
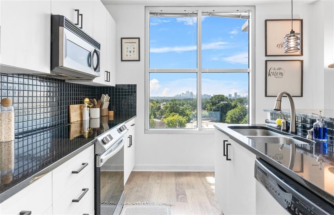
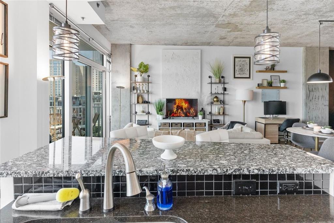
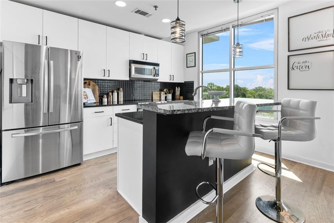
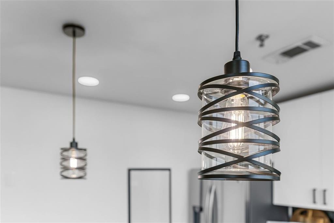
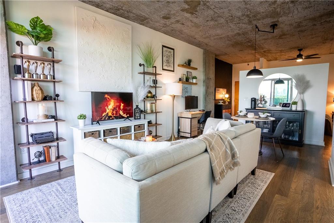
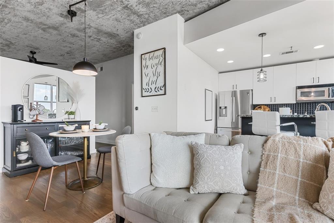
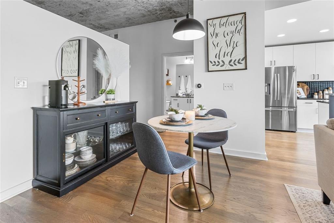
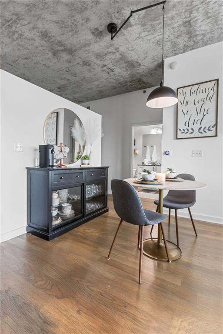
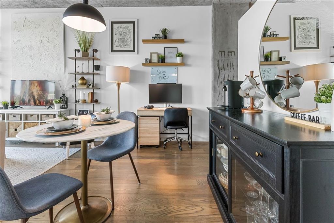
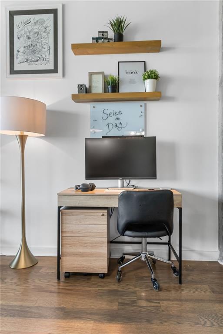
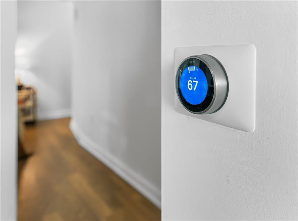
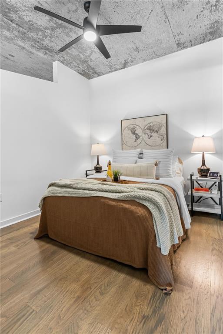
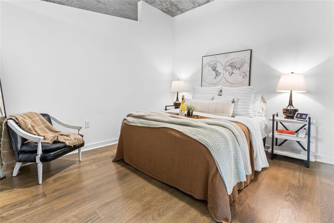
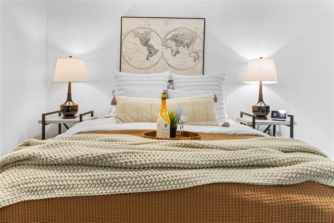
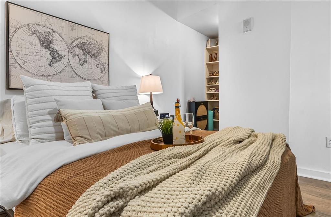
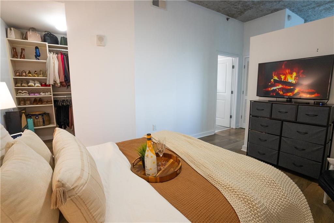
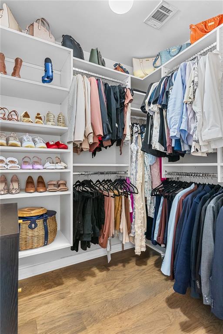
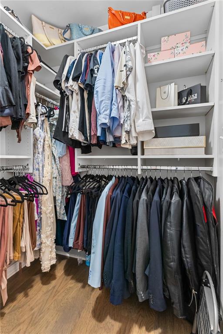
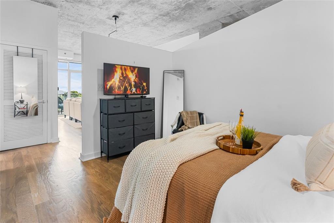
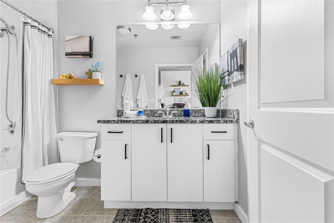
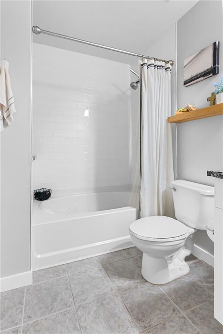
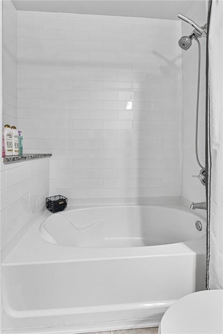
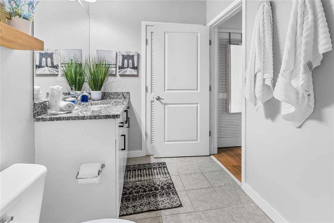
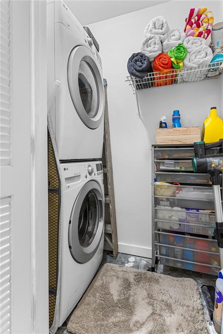
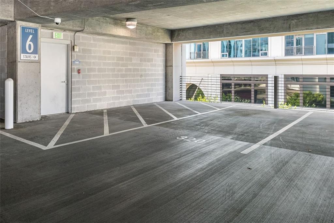
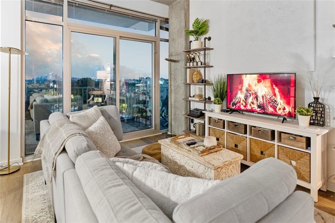
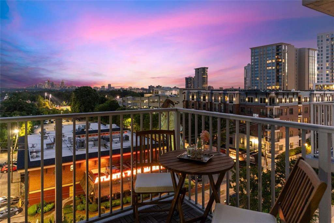
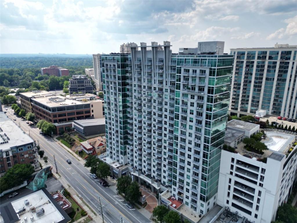
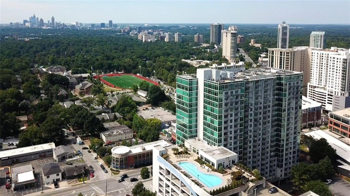
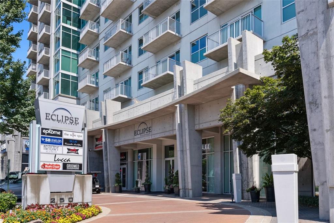
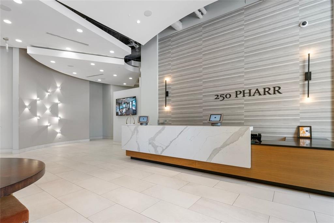
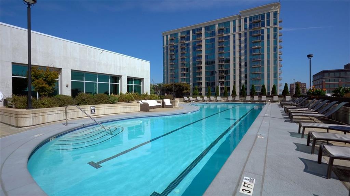
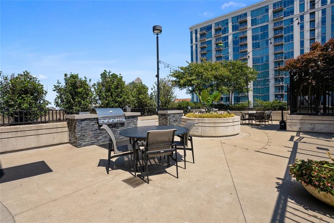
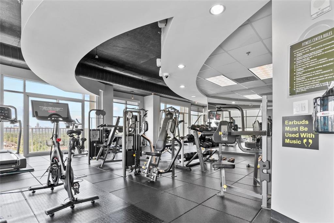
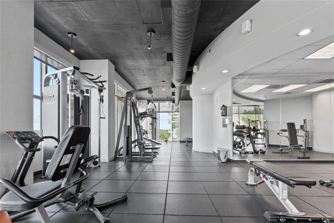
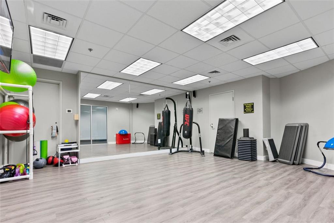
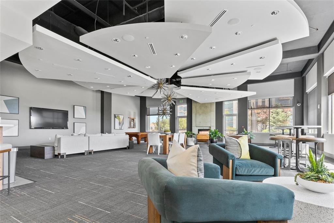
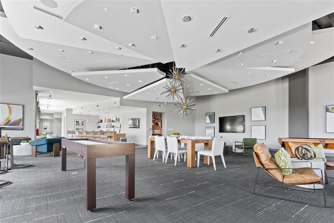
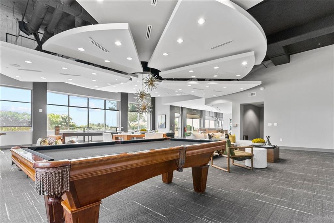
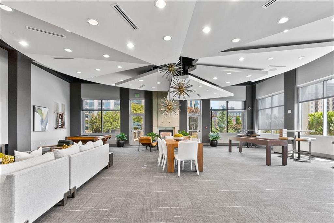
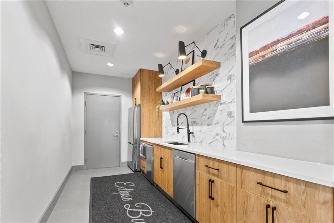
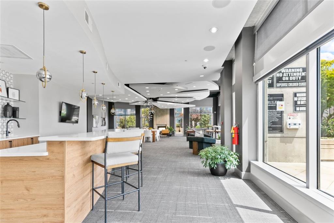
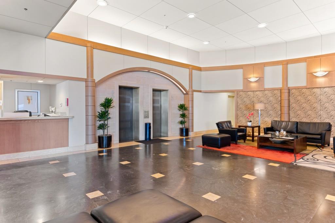
 MLS# 7340003
MLS# 7340003 