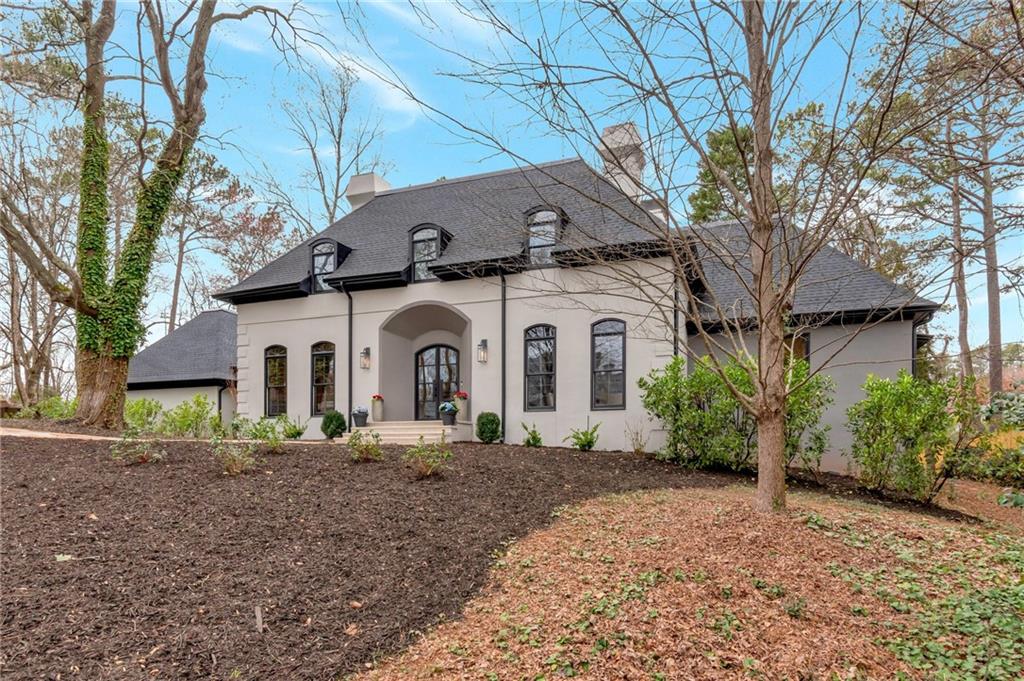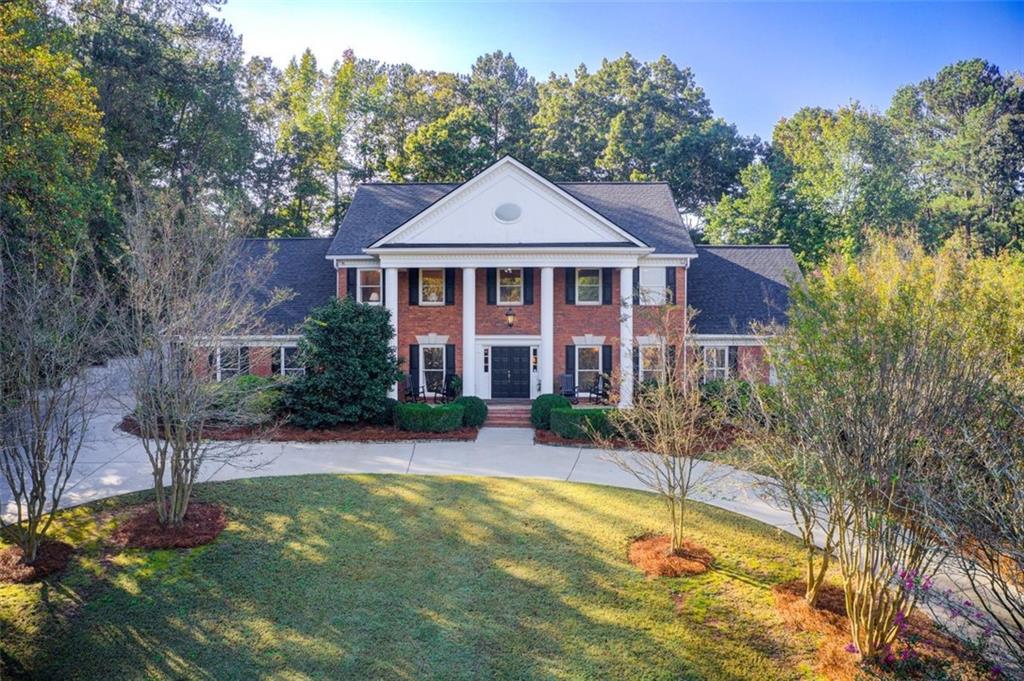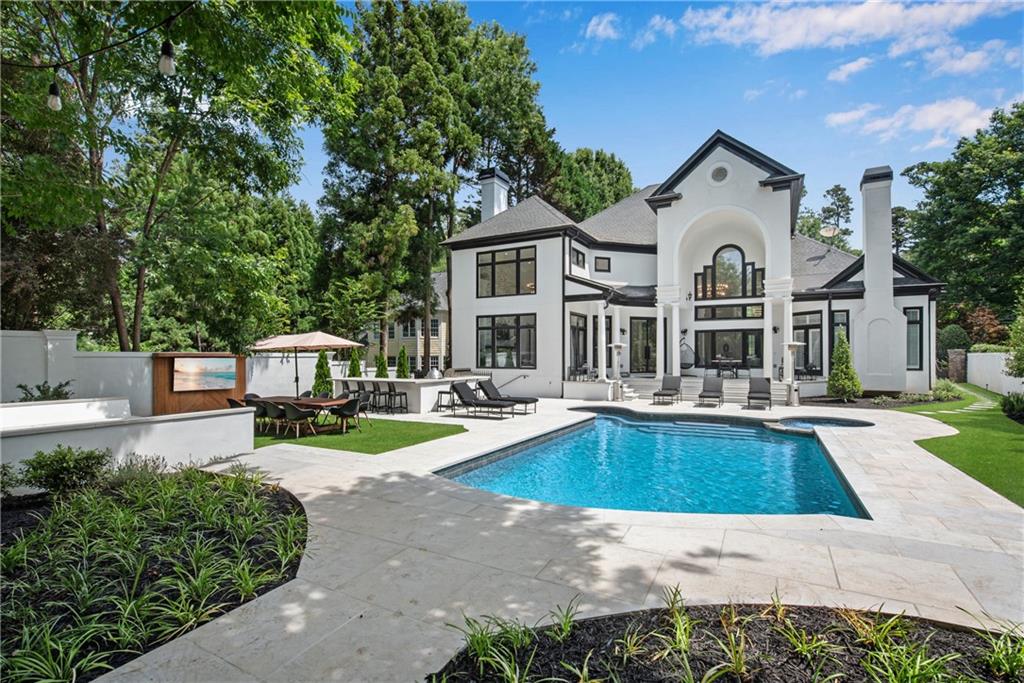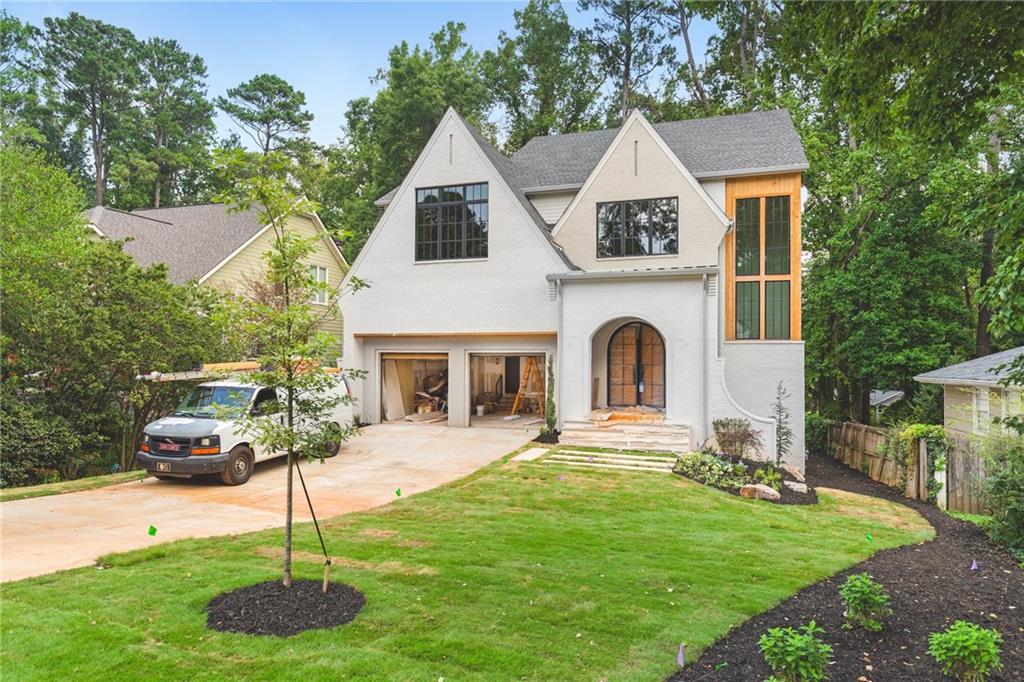Viewing Listing MLS# 401095699
Atlanta, GA 30306
- 5Beds
- 4Full Baths
- 1Half Baths
- N/A SqFt
- 2010Year Built
- 0.24Acres
- MLS# 401095699
- Residential
- Single Family Residence
- Active
- Approx Time on Market2 months, 19 days
- AreaN/A
- CountyFulton - GA
- Subdivision Morningside
Overview
Welcome home to this turn-key and timeless all-brick traditional, perfectly situated on one of the best streets inMorningside Lenox Park! This beautifully maintained home offers the perfect blend of classic elegance andmodern convenience in one of Atlantas most desirable areas. Only a short stroll to Morningside ElementarySchool, Morningside Nature Preserve, Piedmont Park, The BeltLine, Alons Bakery, The Family Dog, and muchmore. This thoughtfully designed home offers 5 spacious bedrooms and 4.5 bathrooms. A grand entry foyerwelcomes you inside. Ten-foot ceilings and hardwood floors extend into an oversized formal dining room withspace to seat 12. Across the hall, a custom library/den with built-in bookshelves showcases coffered ceilings,creating the perfect spot to read and relax. Unwind in the luxurious primary suite with fireplace, walk-in closets,and beautiful spa-like bathroom featuring a double vanity, separate tub, and shower. Make meals andmemories in the gourmet chefs kitchen with a large center island, granite countertops, top-of-the-line stainlesssteel appliances, custom cabinetry, walk-in pantry, butlers pantry, and wine refrigerator. Gatherings floweffortlessly into a large sun-drenched family room with wood-burning fireplace. Downstairs, a finished terracelevel offers fantastic flexible living space with a full bedroom, full bathroom, home gym, and ample storage.Outside, a covered porch with wood-burning fireplace overlooks the lush green backyard gardens surroundedby a mature tree canopy.
Association Fees / Info
Hoa: No
Community Features: Near Beltline, Near Schools, Near Shopping, Near Trails/Greenway, Park, Pickleball, Tennis Court(s)
Bathroom Info
Halfbaths: 1
Total Baths: 5.00
Fullbaths: 4
Room Bedroom Features: Oversized Master
Bedroom Info
Beds: 5
Building Info
Habitable Residence: No
Business Info
Equipment: Irrigation Equipment
Exterior Features
Fence: Back Yard, Fenced, Privacy, Wood
Patio and Porch: Covered, Deck
Exterior Features: Gas Grill, Private Entrance, Private Yard, Rain Gutters
Road Surface Type: Paved
Pool Private: No
County: Fulton - GA
Acres: 0.24
Pool Desc: None
Fees / Restrictions
Financial
Original Price: $2,500,000
Owner Financing: No
Garage / Parking
Parking Features: Attached, Drive Under Main Level, Driveway, Garage, Garage Door Opener, Garage Faces Rear
Green / Env Info
Green Energy Generation: None
Handicap
Accessibility Features: None
Interior Features
Security Ftr: Carbon Monoxide Detector(s), Smoke Detector(s)
Fireplace Features: Family Room, Gas Starter, Masonry, Master Bedroom, Outside
Levels: Three Or More
Appliances: Dishwasher, Disposal, Double Oven, Dryer, Gas Oven, Gas Range, Gas Water Heater, Microwave, Refrigerator, Self Cleaning Oven, Washer
Laundry Features: Laundry Room, Upper Level
Interior Features: Bookcases, Coffered Ceiling(s), Crown Molding, Double Vanity, Entrance Foyer, High Ceilings 9 ft Lower, High Ceilings 9 ft Upper, High Ceilings 10 ft Main, Walk-In Closet(s), Wet Bar
Flooring: Ceramic Tile, Hardwood, Marble
Spa Features: None
Lot Info
Lot Size Source: Public Records
Lot Features: Back Yard, Front Yard, Landscaped, Level
Lot Size: 61x181x62x193
Misc
Property Attached: No
Home Warranty: No
Open House
Other
Other Structures: None
Property Info
Construction Materials: Brick 4 Sides
Year Built: 2,010
Property Condition: Resale
Roof: Composition, Shingle
Property Type: Residential Detached
Style: Traditional
Rental Info
Land Lease: No
Room Info
Kitchen Features: Breakfast Bar, Breakfast Room, Eat-in Kitchen, Kitchen Island, Pantry Walk-In, Stone Counters, View to Family Room, Wine Rack
Room Master Bathroom Features: Double Vanity,Separate Tub/Shower,Soaking Tub
Room Dining Room Features: Butlers Pantry,Seats 12+
Special Features
Green Features: None
Special Listing Conditions: None
Special Circumstances: None
Sqft Info
Building Area Total: 4854
Building Area Source: Appraiser
Tax Info
Tax Amount Annual: 26355
Tax Year: 2,023
Tax Parcel Letter: 17-0003-0006-077-3
Unit Info
Utilities / Hvac
Cool System: Central Air
Electric: 220 Volts in Garage
Heating: Forced Air
Utilities: Cable Available, Electricity Available, Natural Gas Available, Phone Available, Sewer Available, Water Available
Sewer: Public Sewer
Waterfront / Water
Water Body Name: None
Water Source: Public
Waterfront Features: None
Directions
Please use GPS.Listing Provided courtesy of Beacham And Company
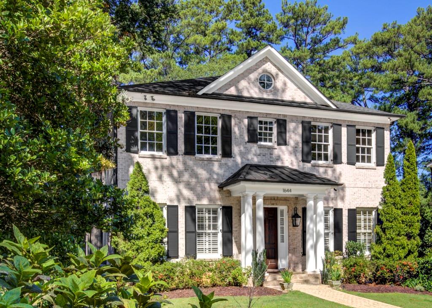
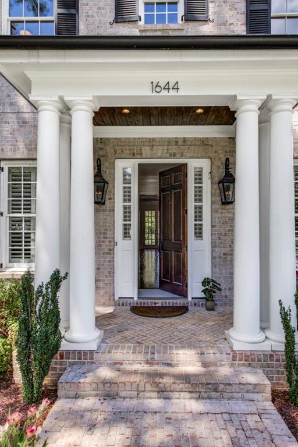
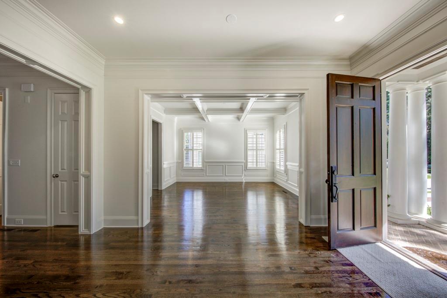
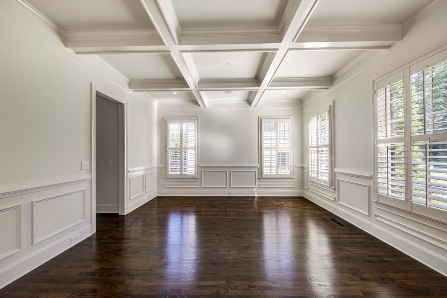
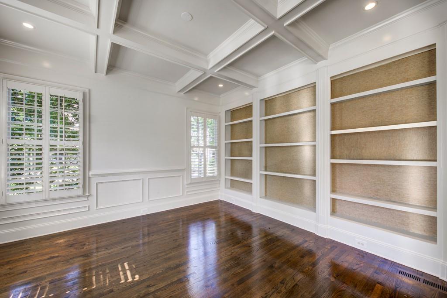
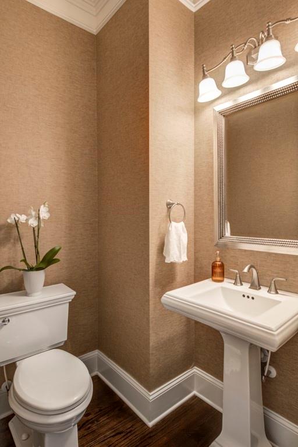
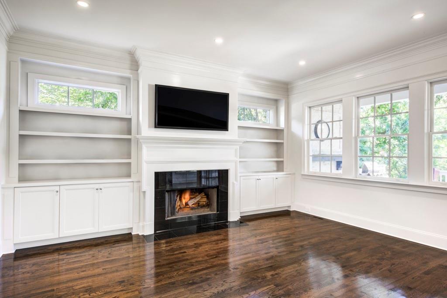
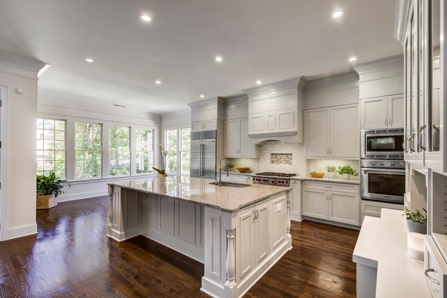
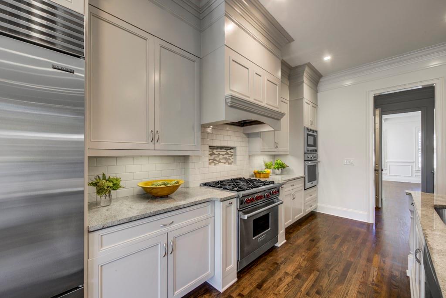
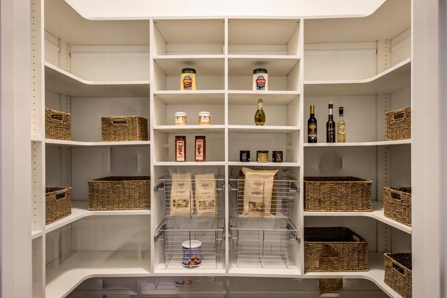
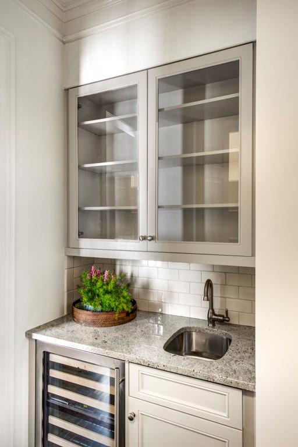
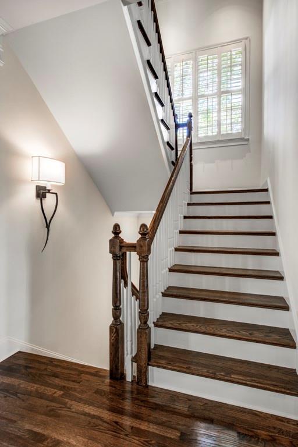
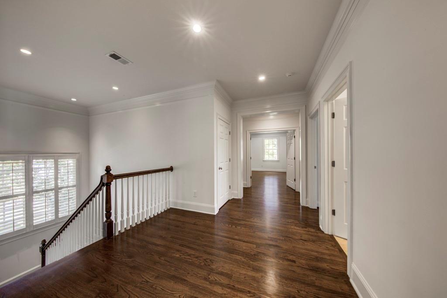
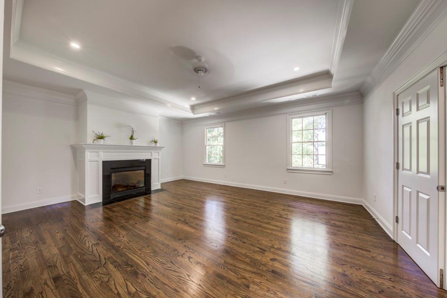
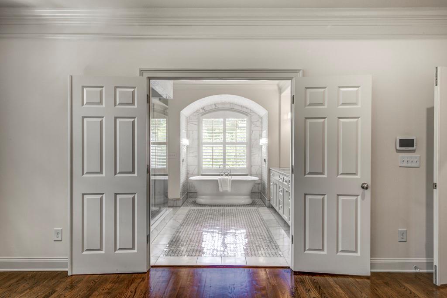
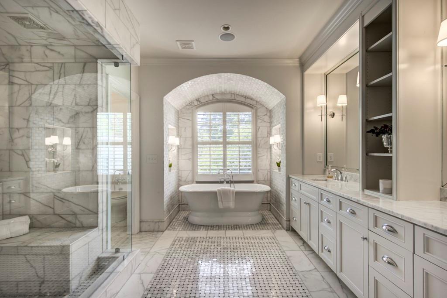
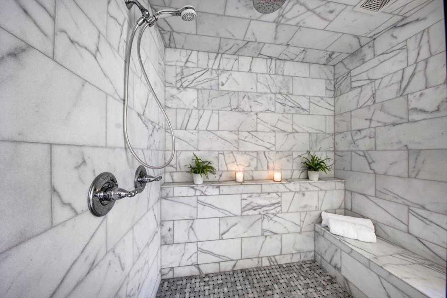
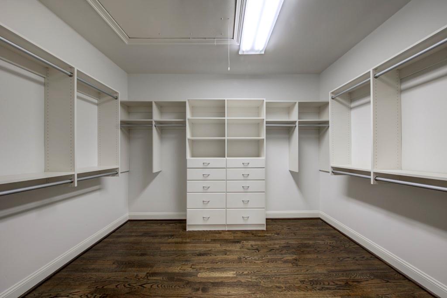
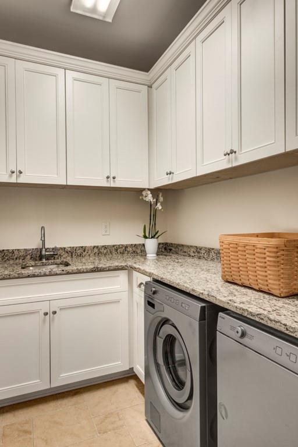
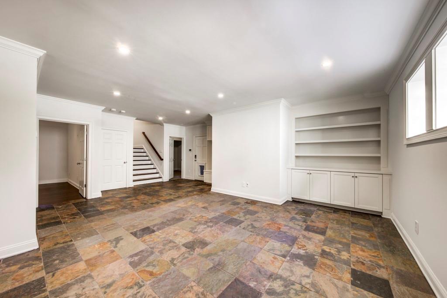
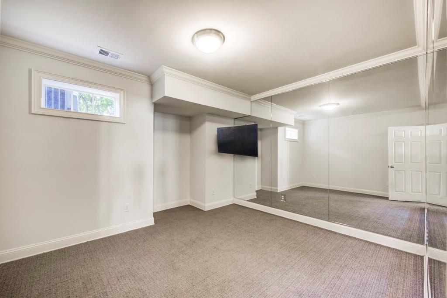
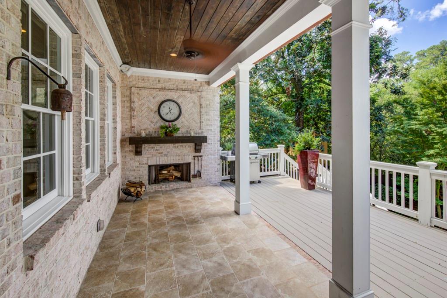
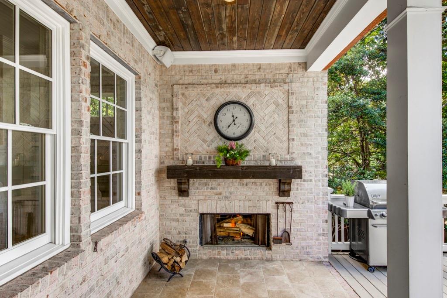
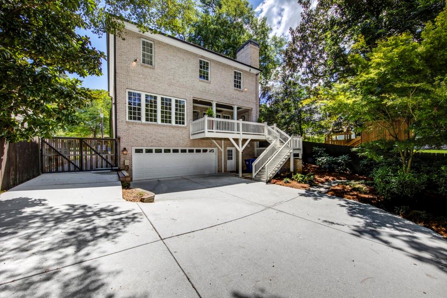
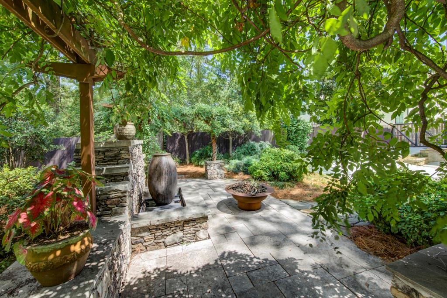
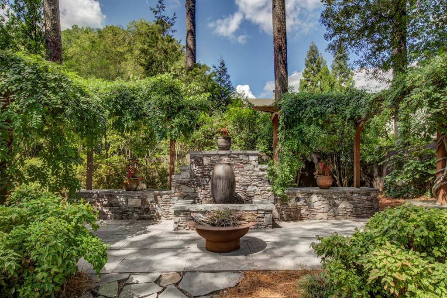
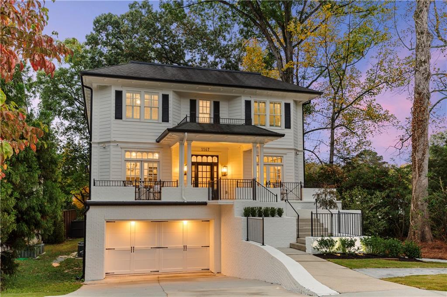
 MLS# 410705491
MLS# 410705491 